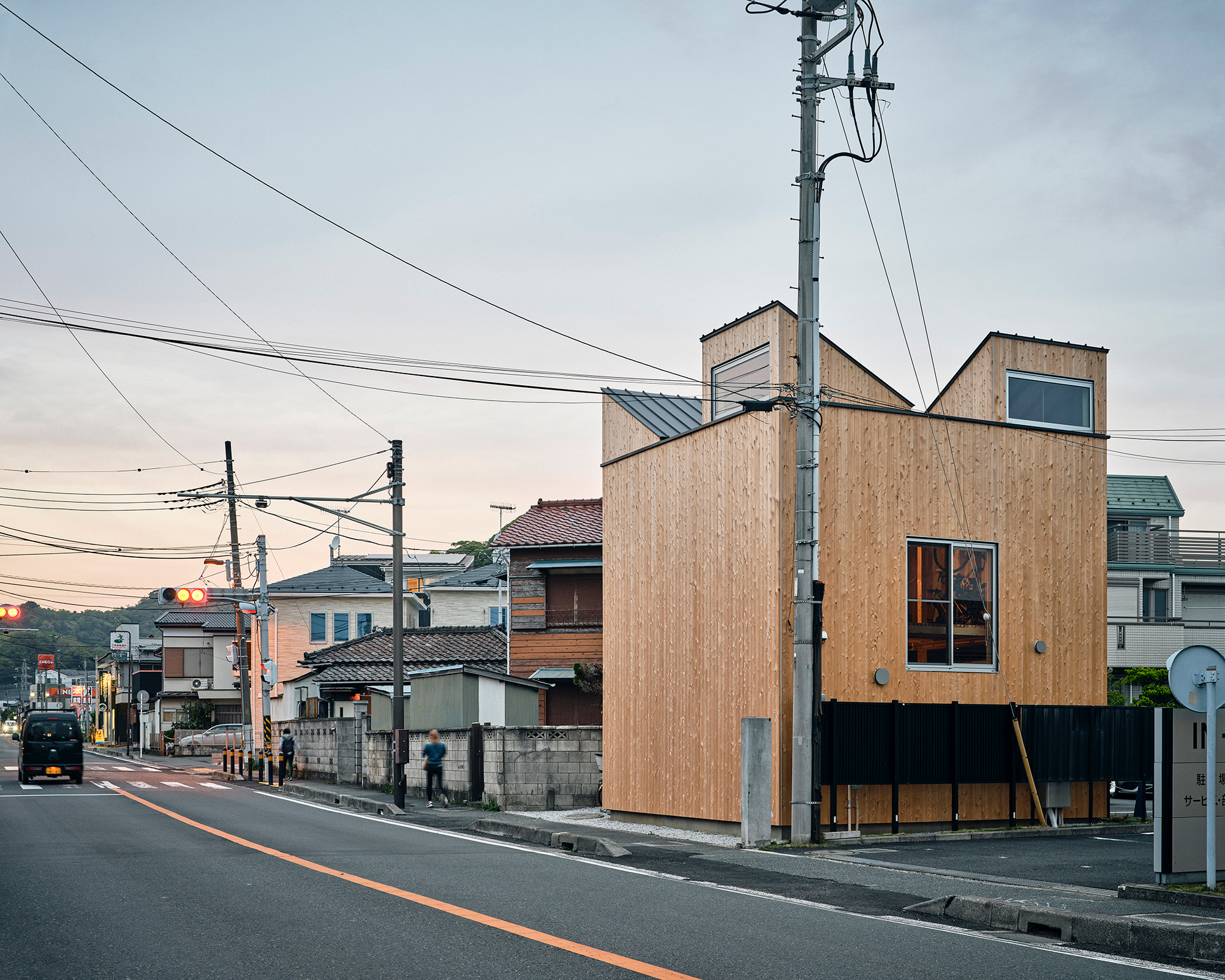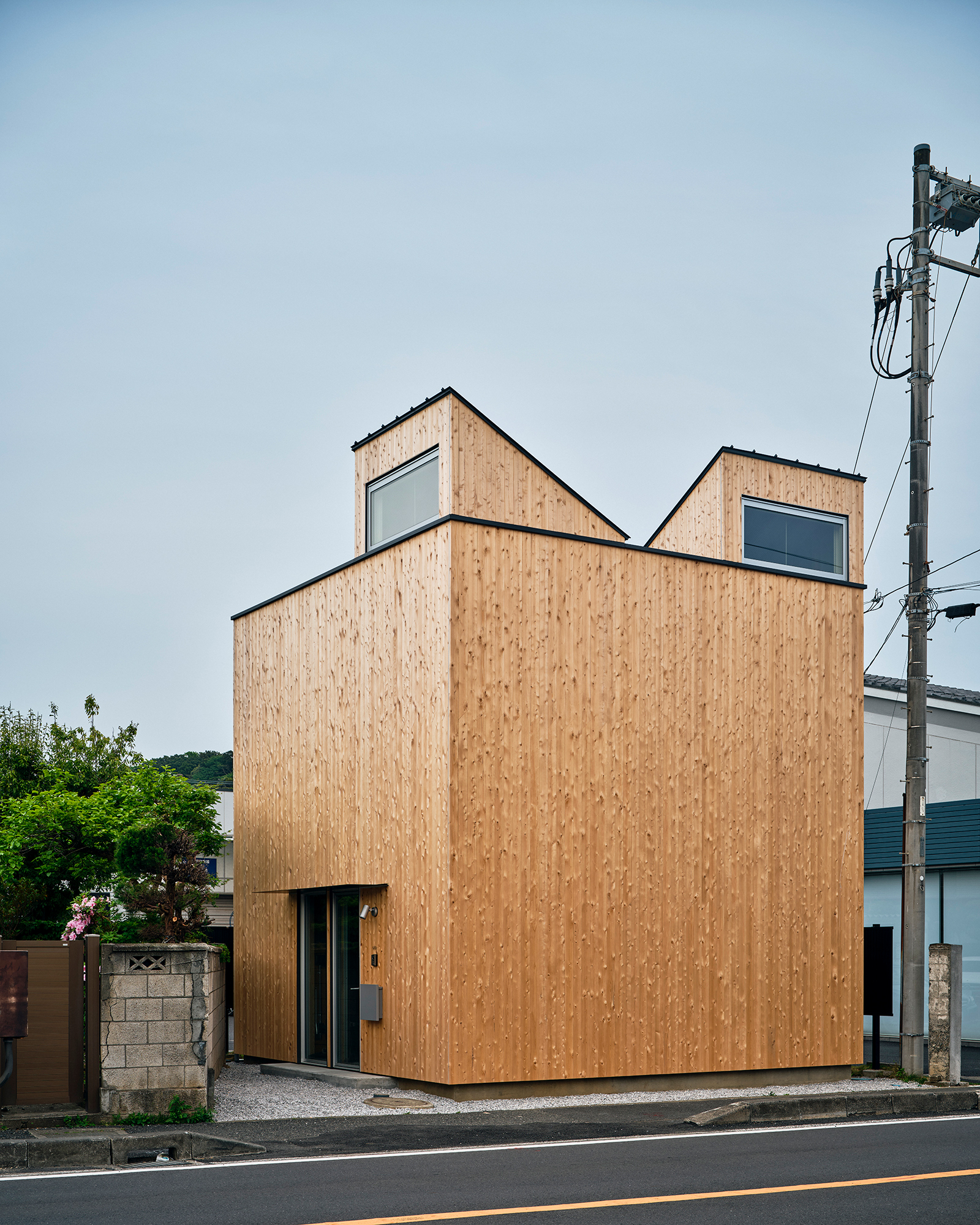
 001/048
001/048

Meguru-Aida/Circularity Cabin 巡る間
Takaaki Fuji/Takaaki Fuji+Yuko Fuji Architecture, Kota Toriumi/AREANO
藤貴彰/藤貴彰+藤悠子アーキテクチャー,鳥海宏太/エリアノ
2023, Kanagawa, Japan
Takaaki Fuji/Takaaki Fuji+Yuko Fuji Architecture, Kota Toriumi/AREANO
藤貴彰/藤貴彰+藤悠子アーキテクチャー,鳥海宏太/エリアノ
2023, Kanagawa, Japan
Meguru-Aida/Circularity Cabin
巡る間
–
Takaaki Fuji/Takaaki Fuji+Yuko Fuji Architecture
Kota Toriumi/AREANO
藤貴彰/藤貴彰+藤悠子アーキテクチャー
鳥海宏太/エリアノ
2023, Kanagawa, Japan

View from west
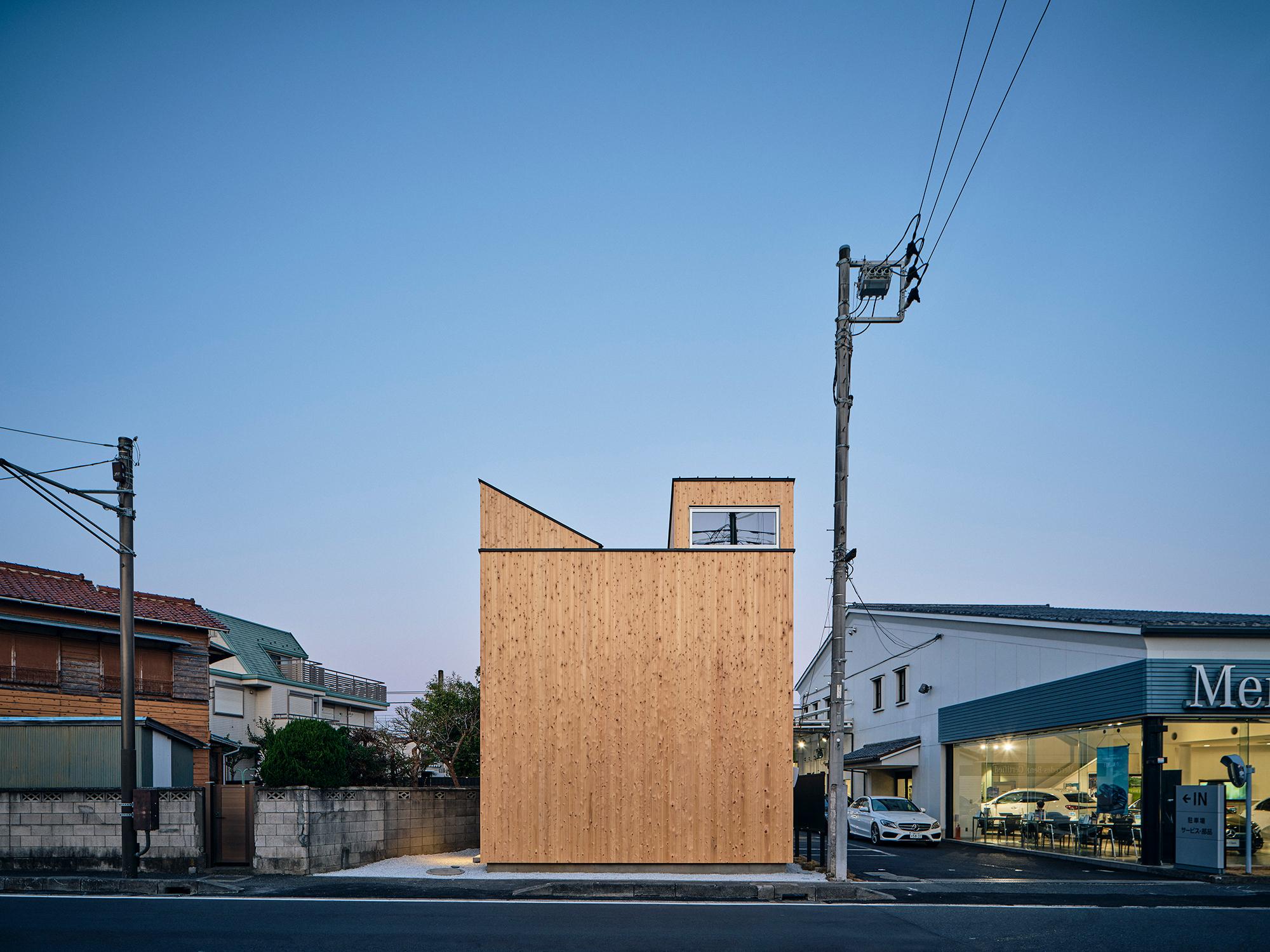
Northwest elevation in evening
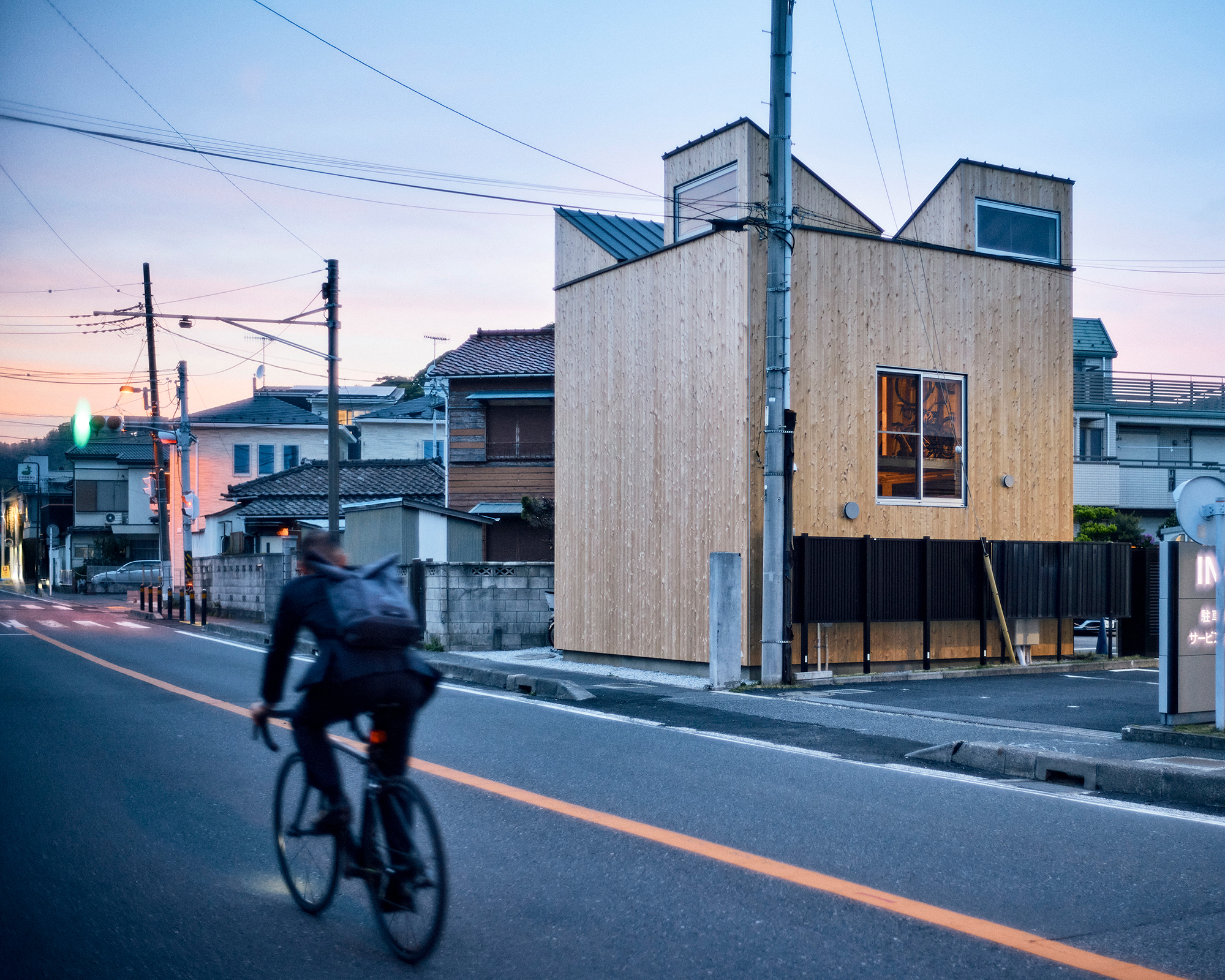
Evening view from southwest
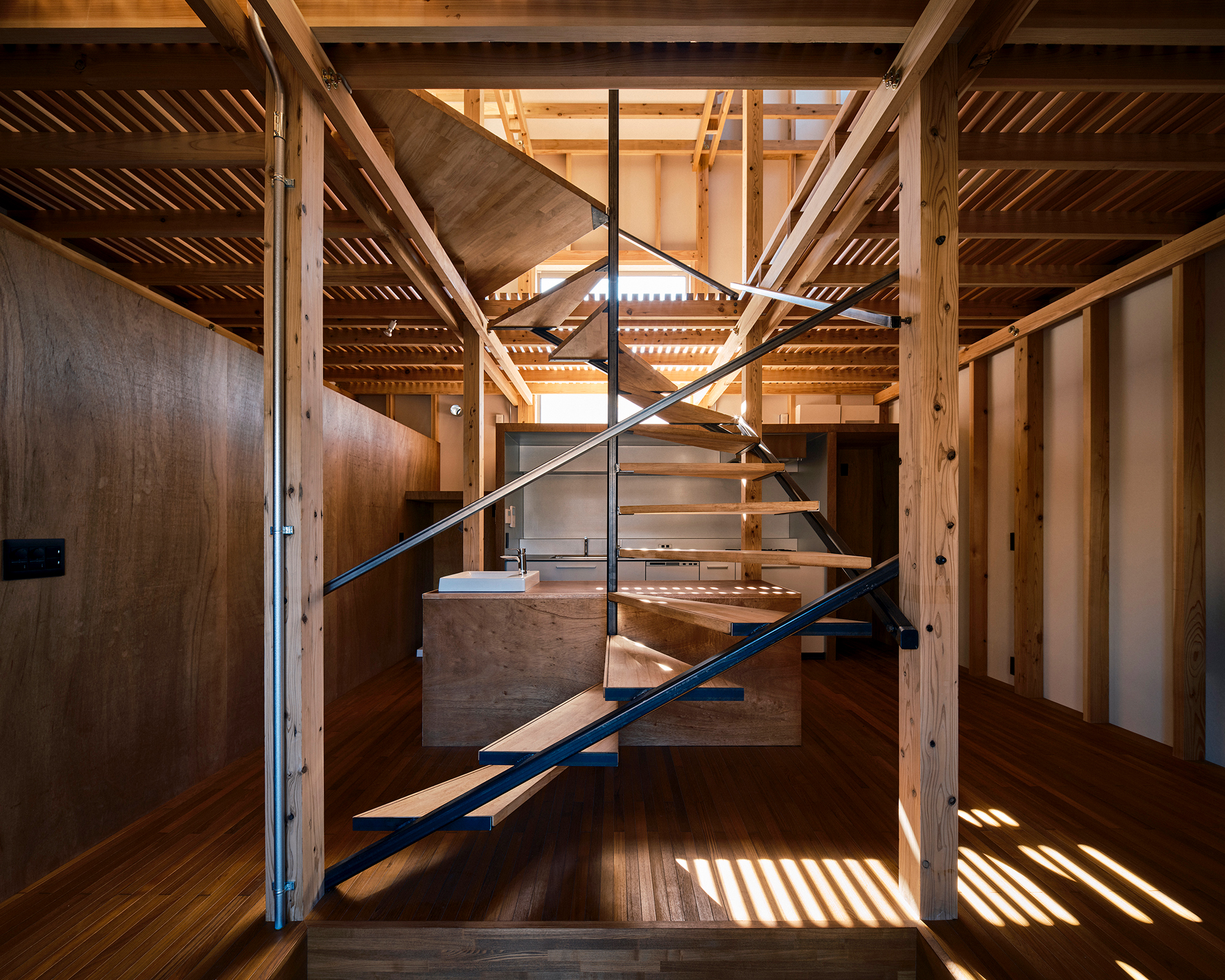
Staircace in the center of first floor
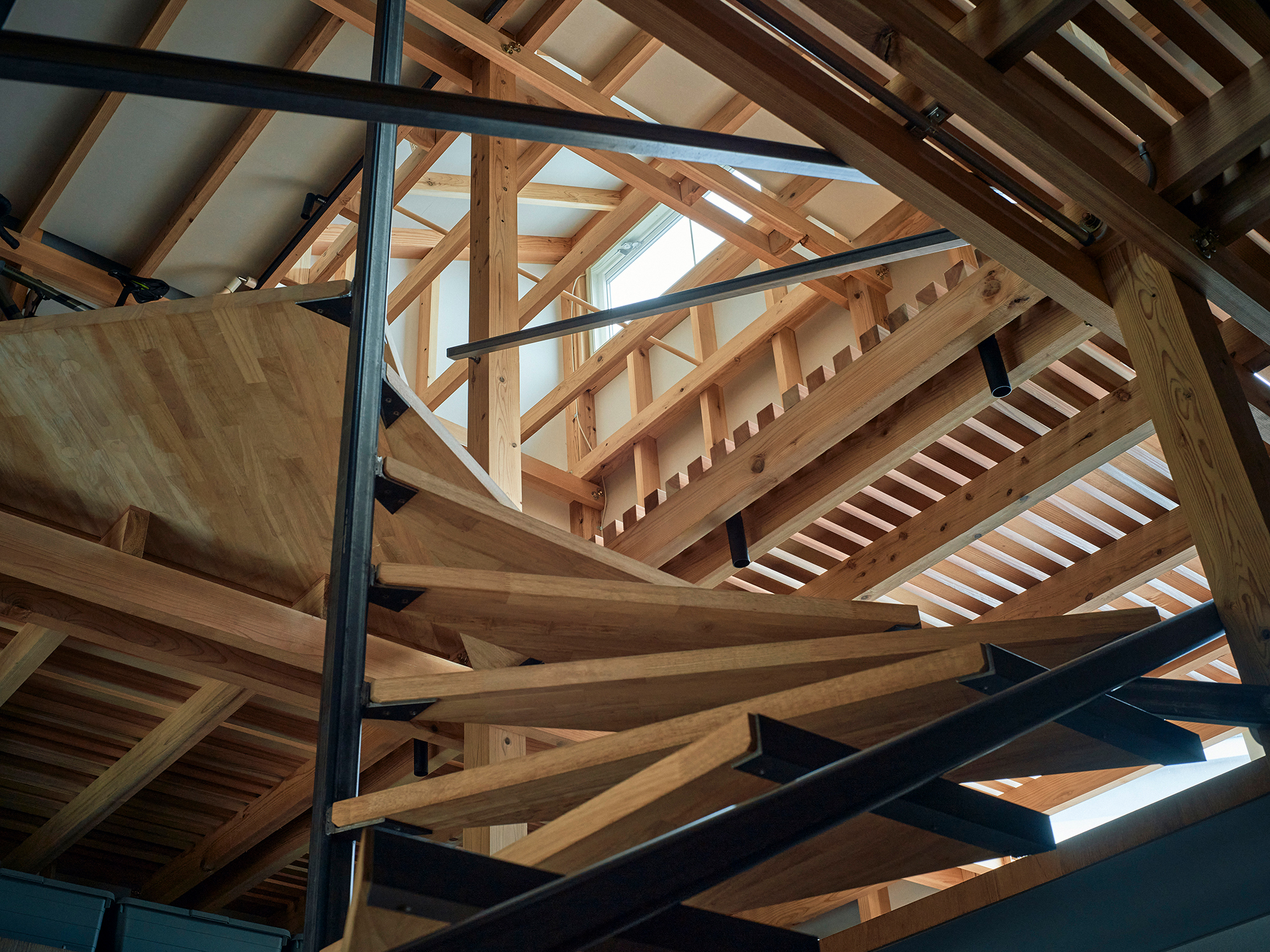
Upward view toward second floor from first floor
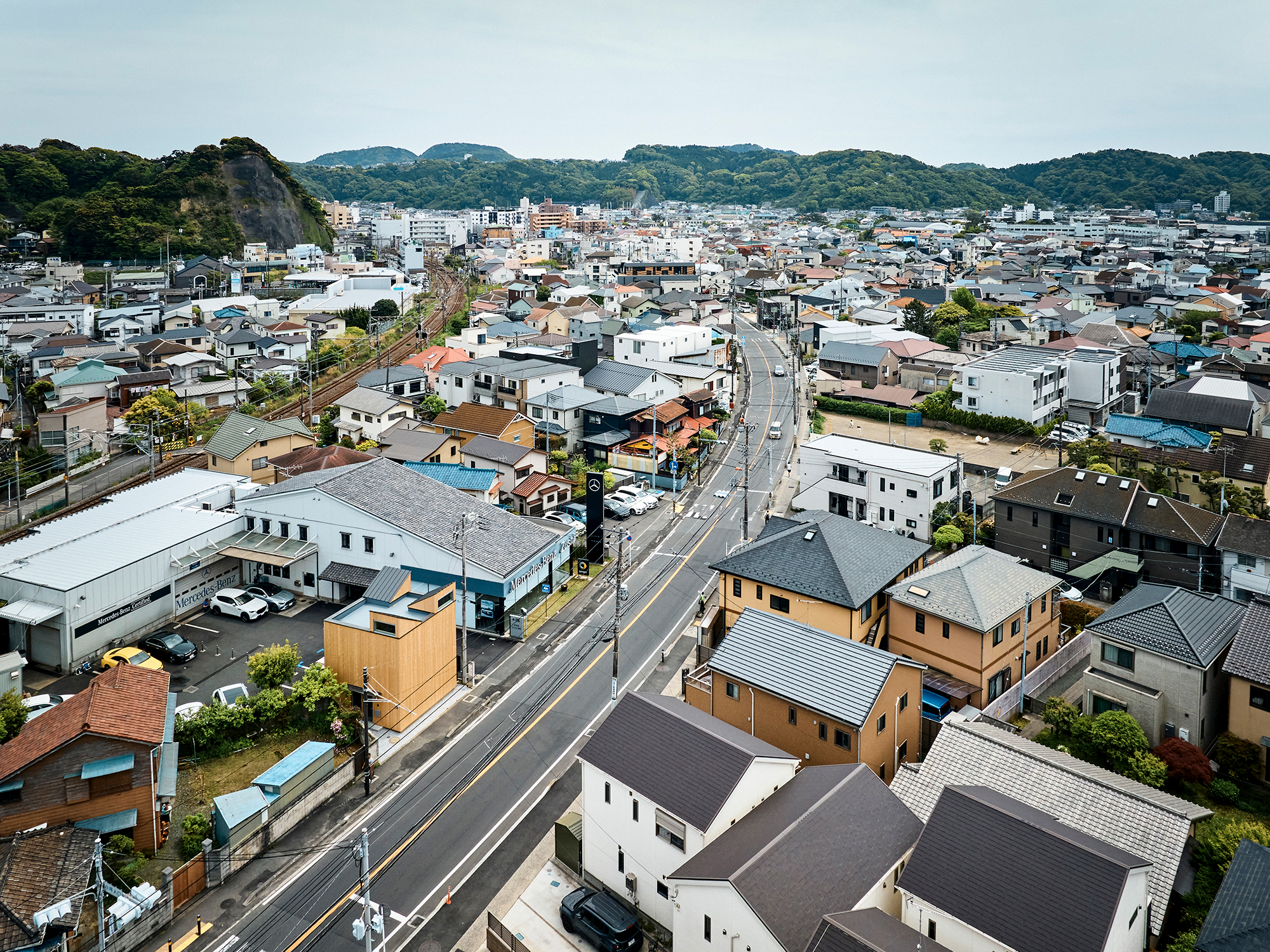
Aerial view from west
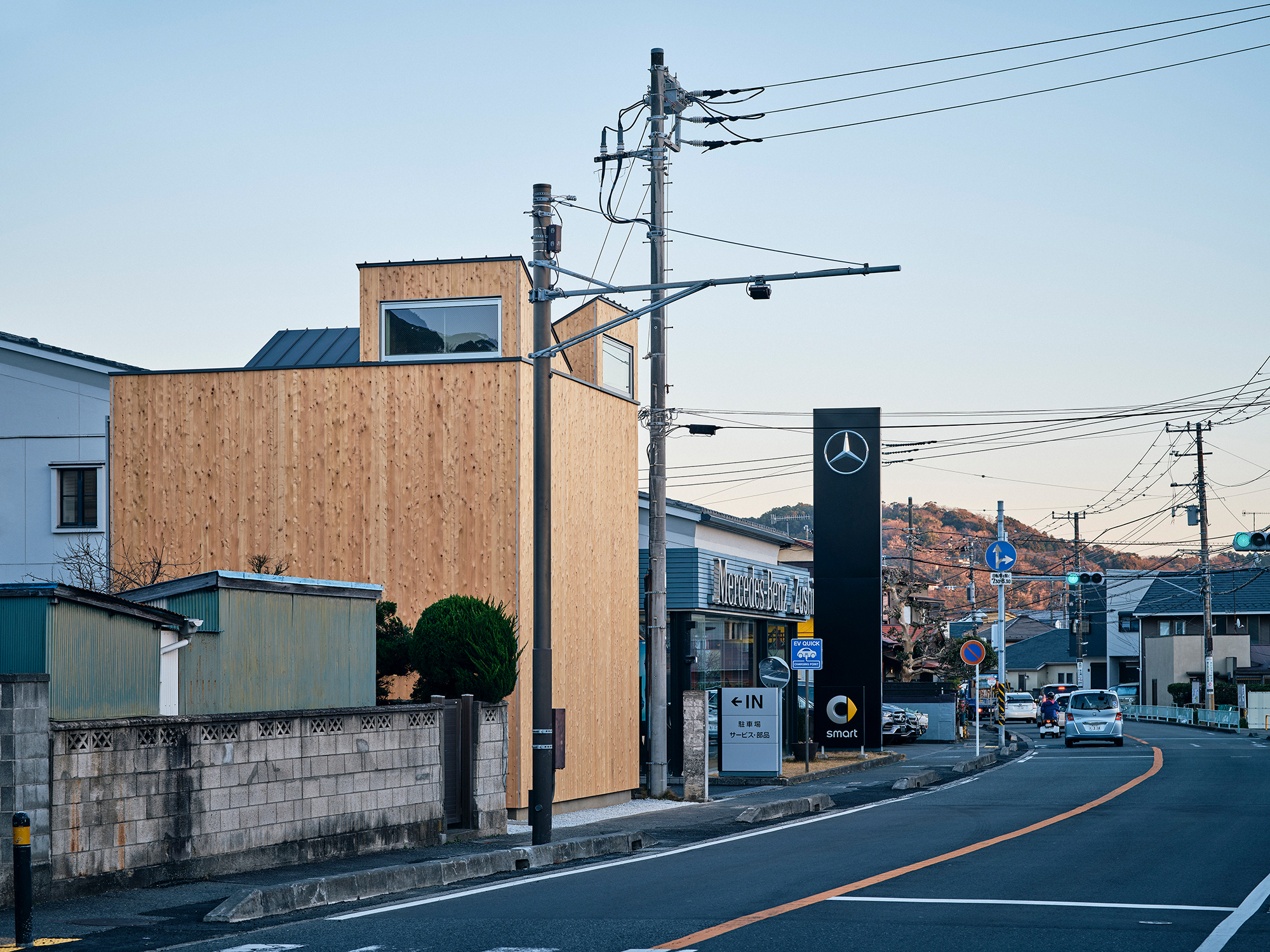
"Meguru-Aida" is built along a road that may be widened in the future.
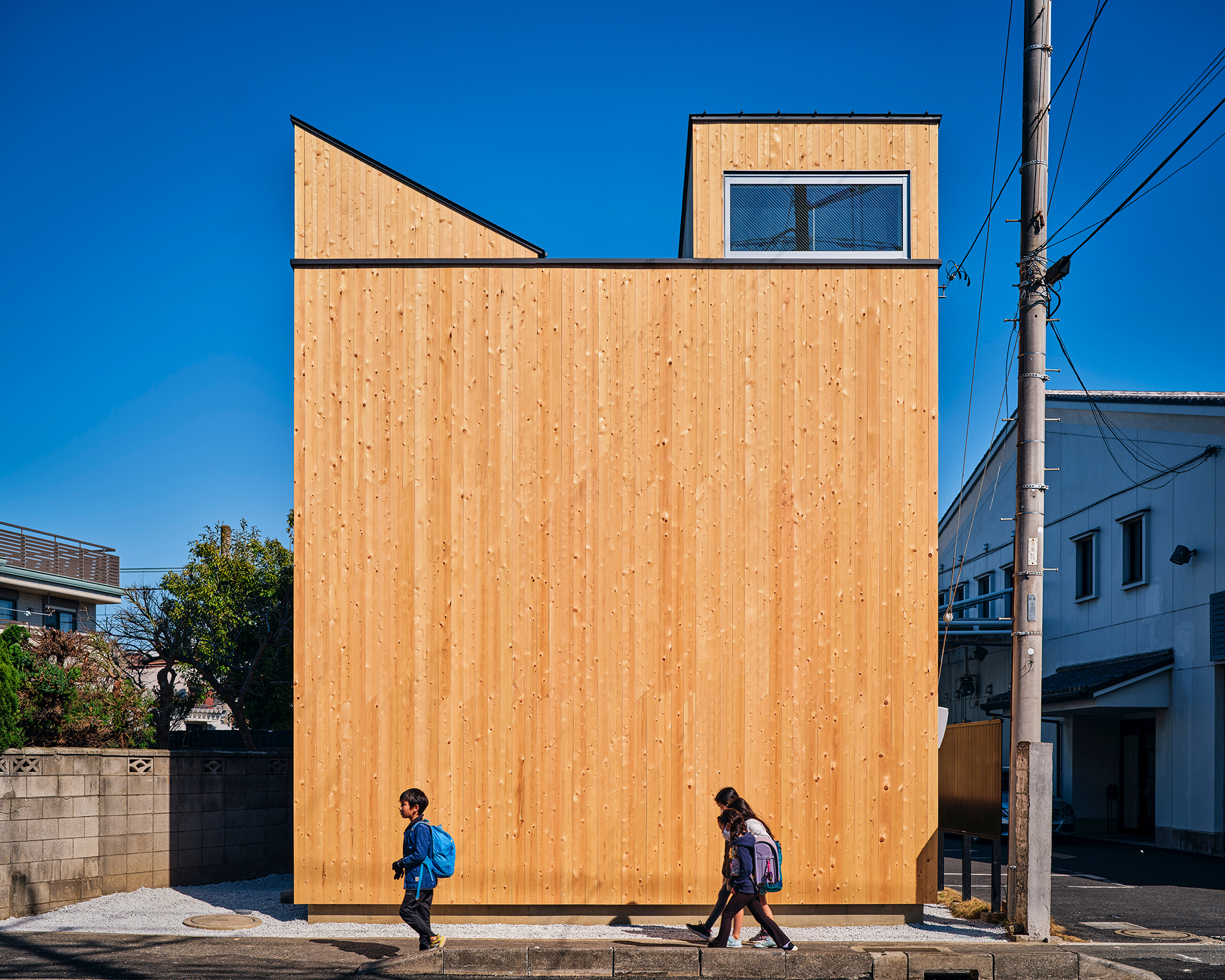
Northwest elevation
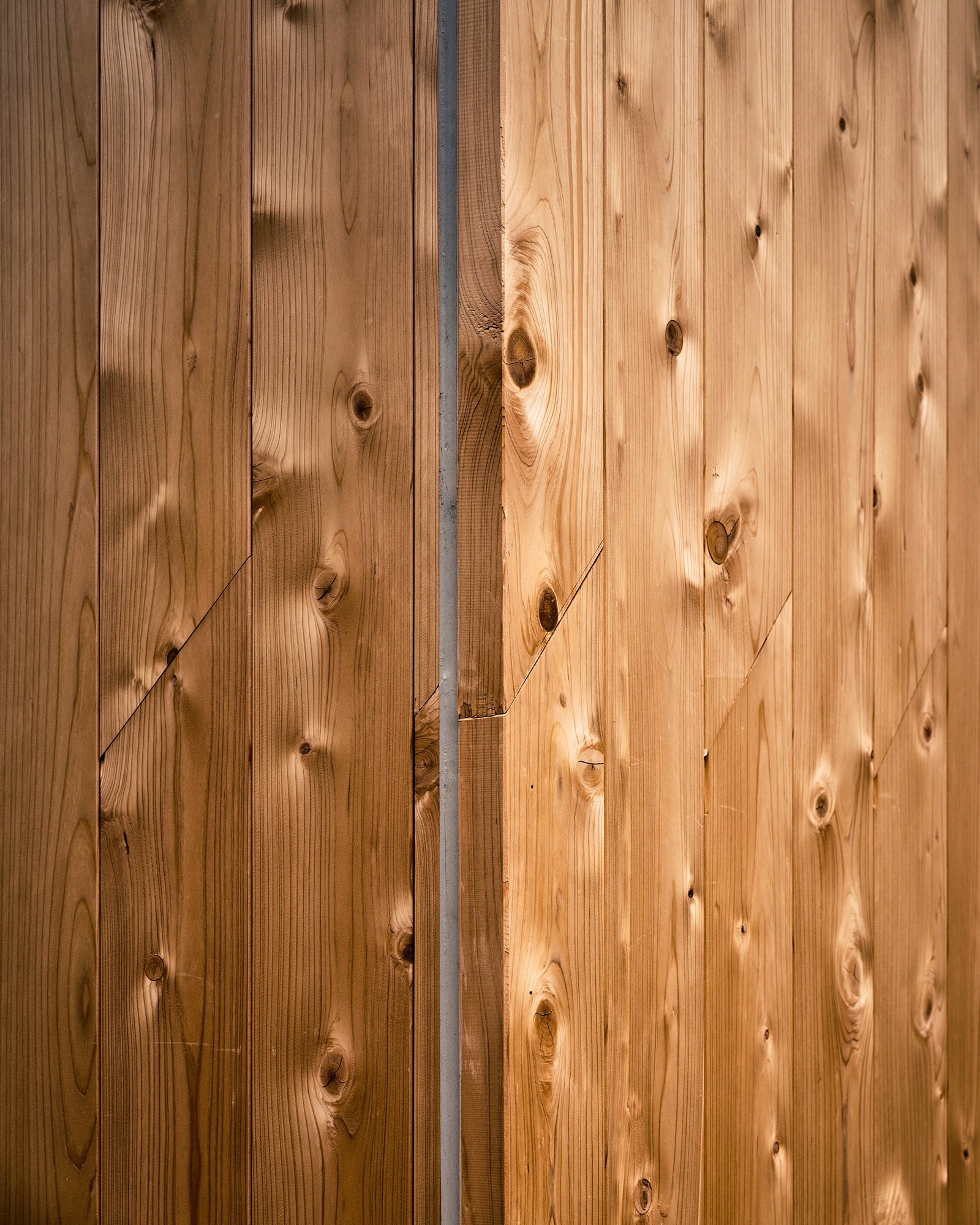
Detail of exterior walls
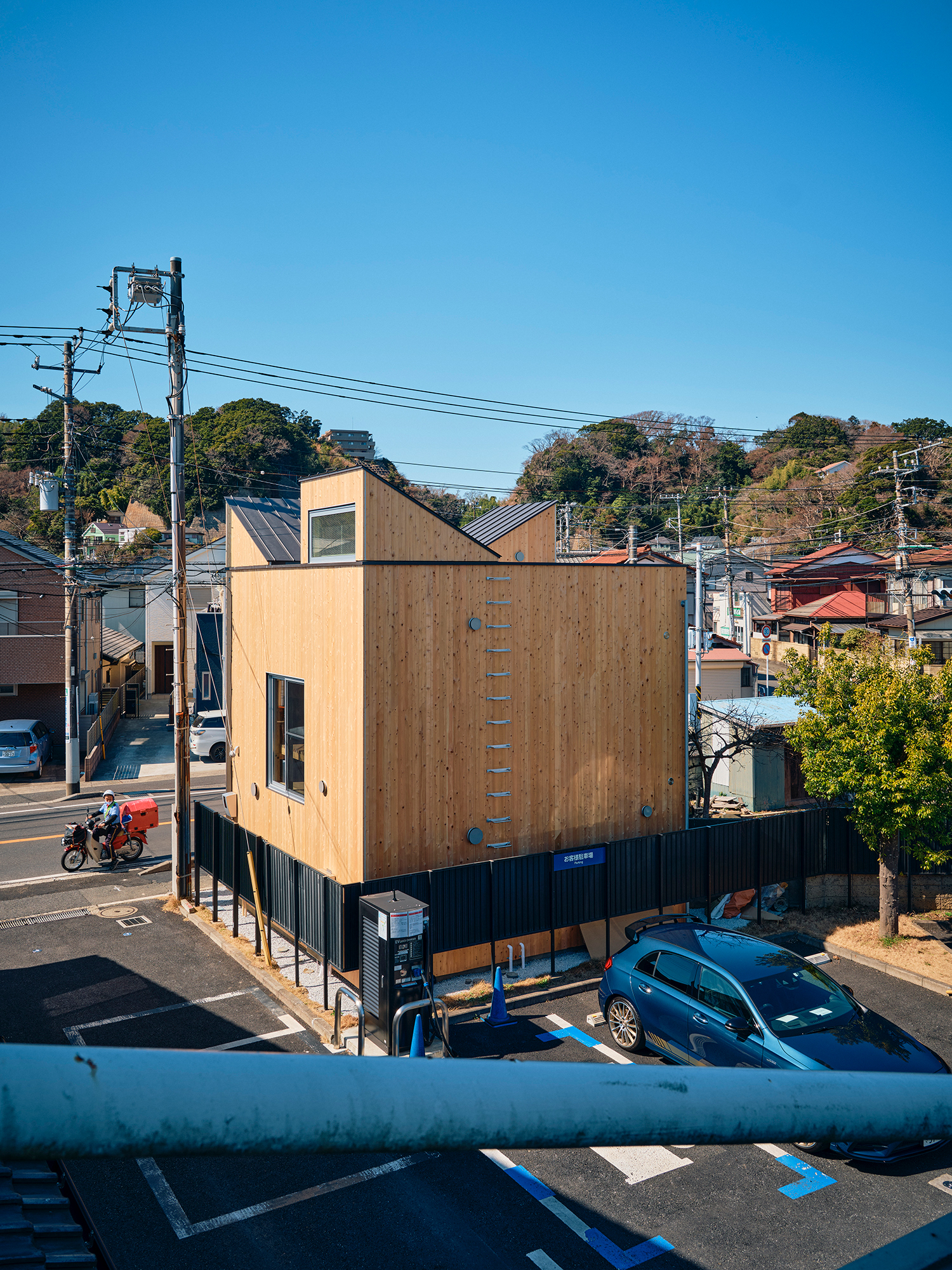
View from east
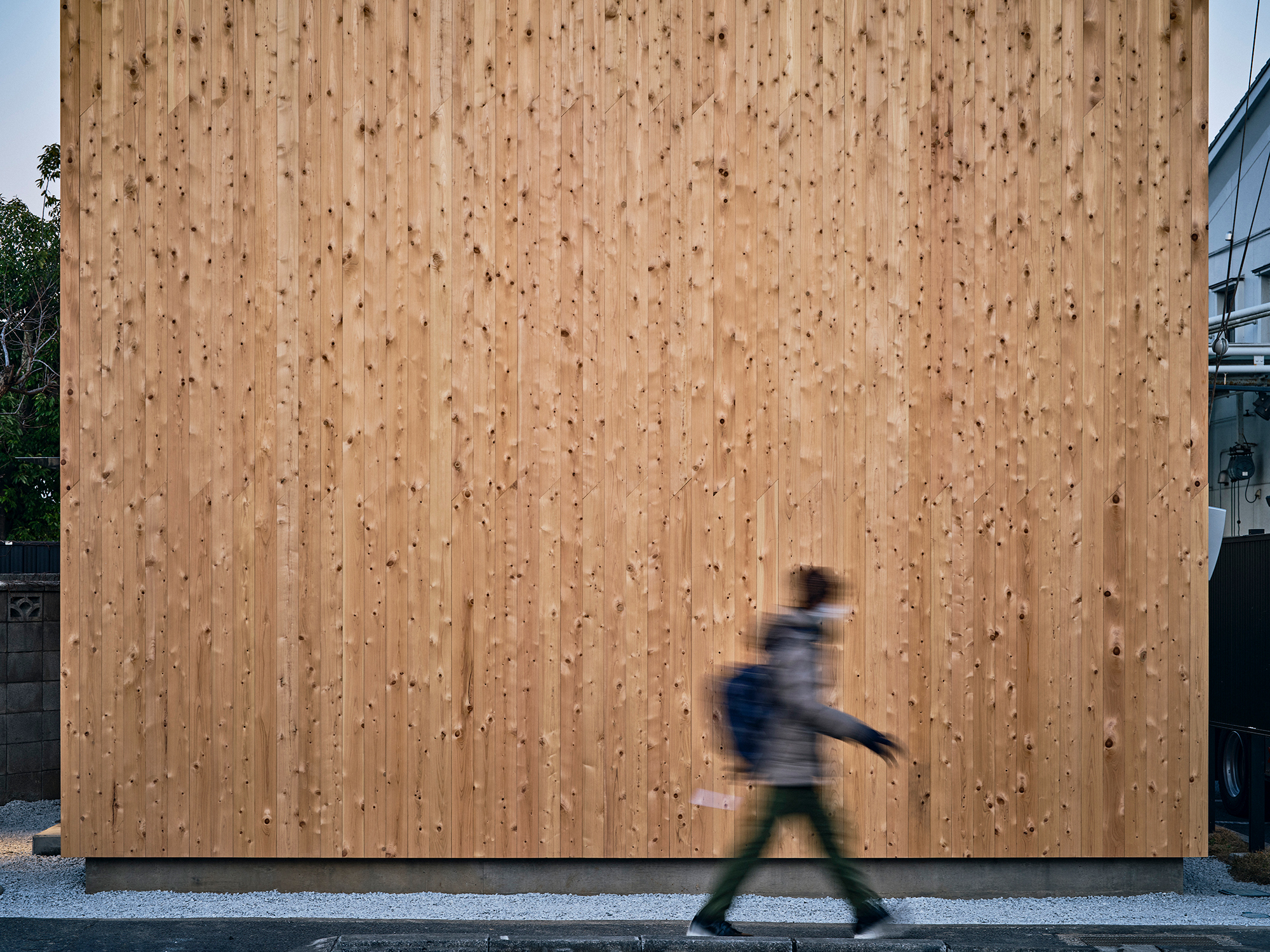
Highly trafficked street
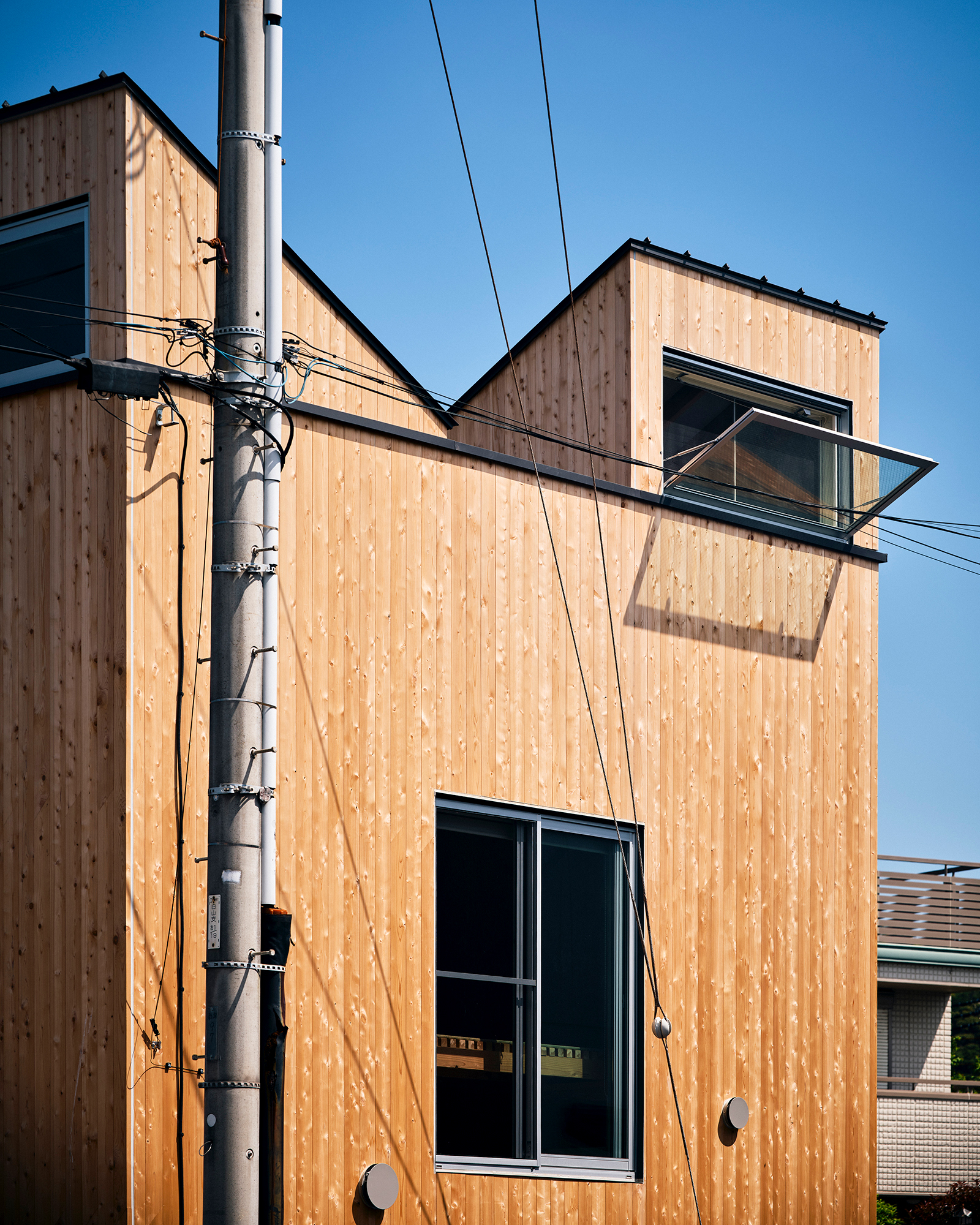
Two windows on southeast
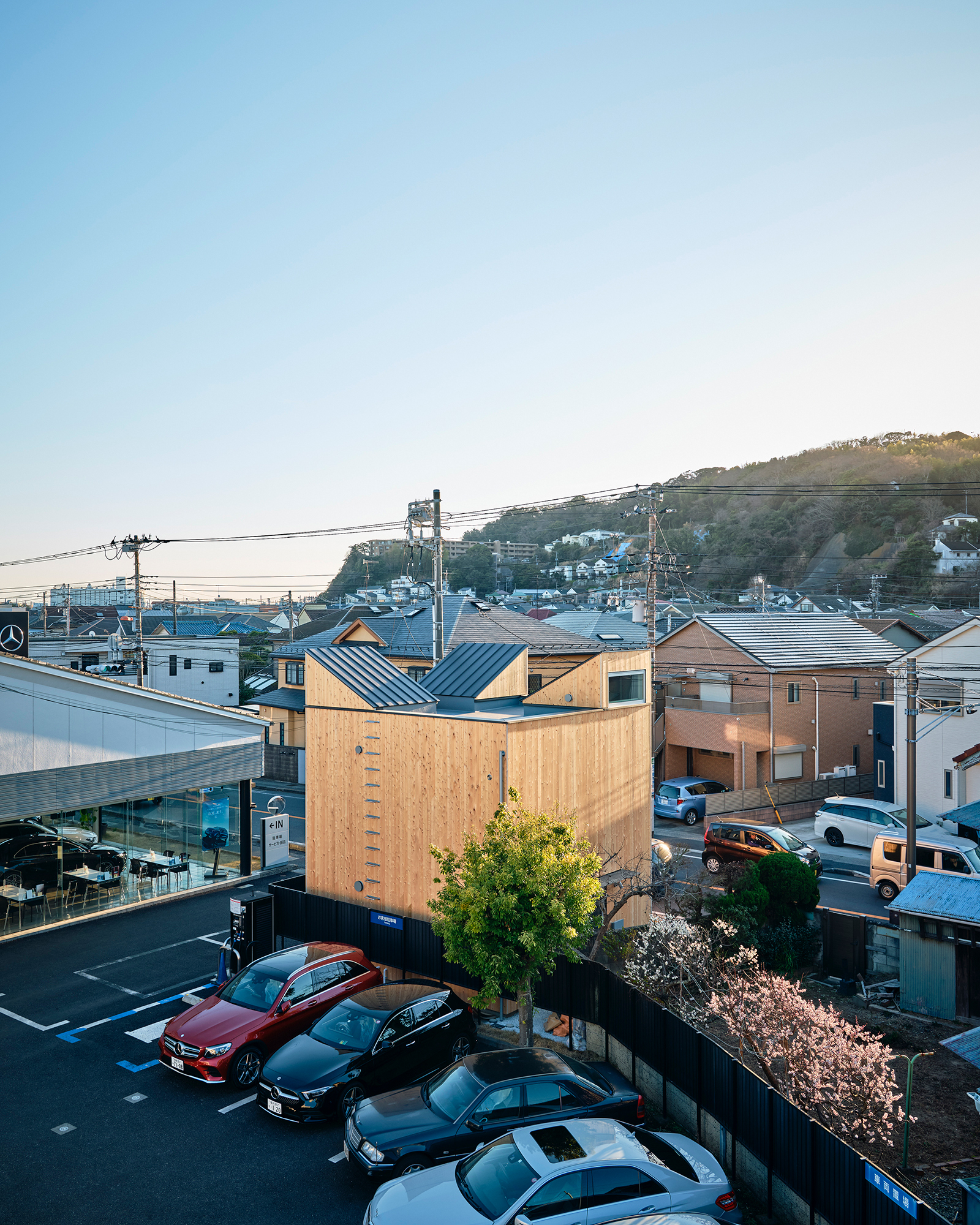
View from north
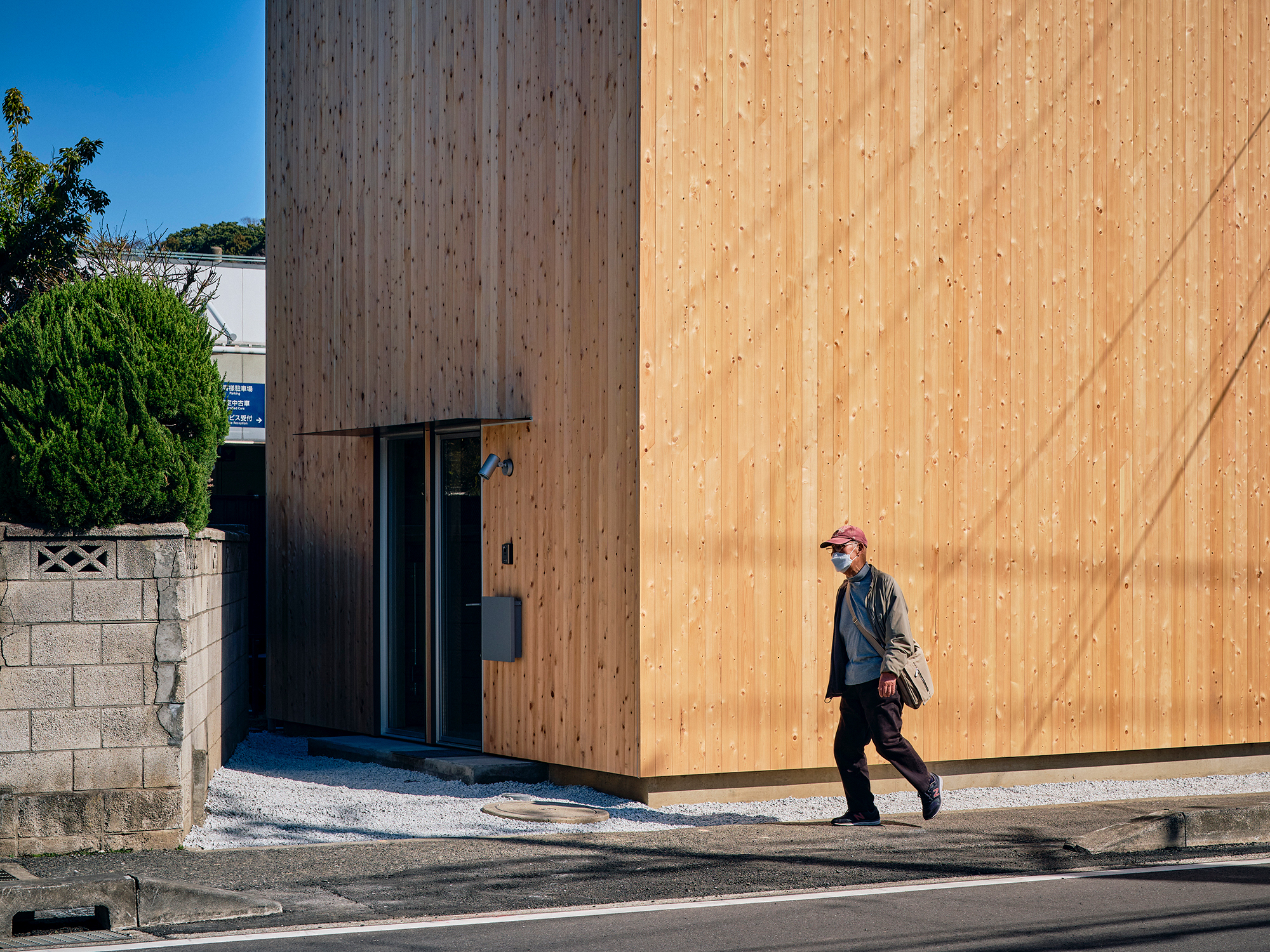
Entrance on northwest
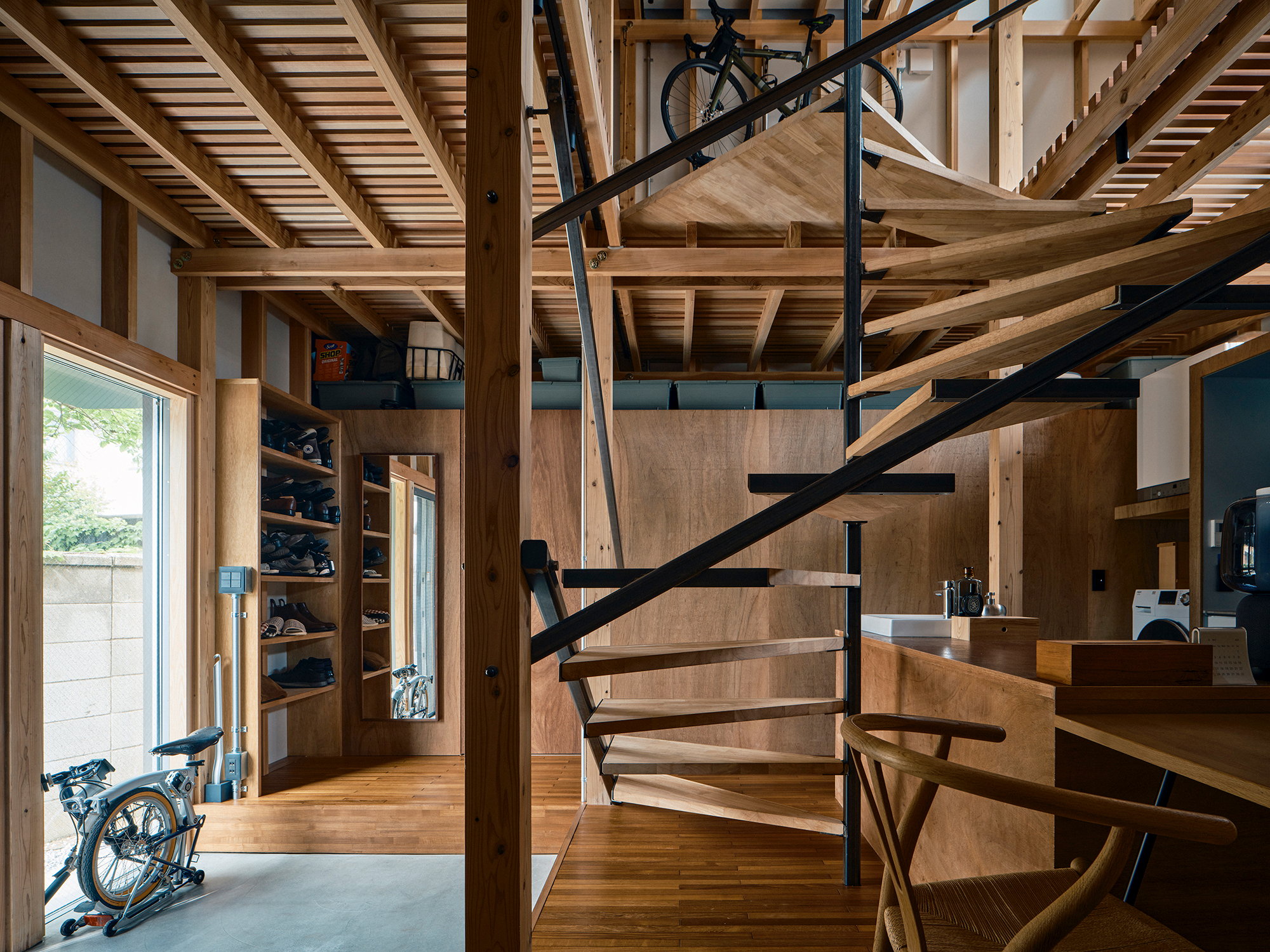
First floor
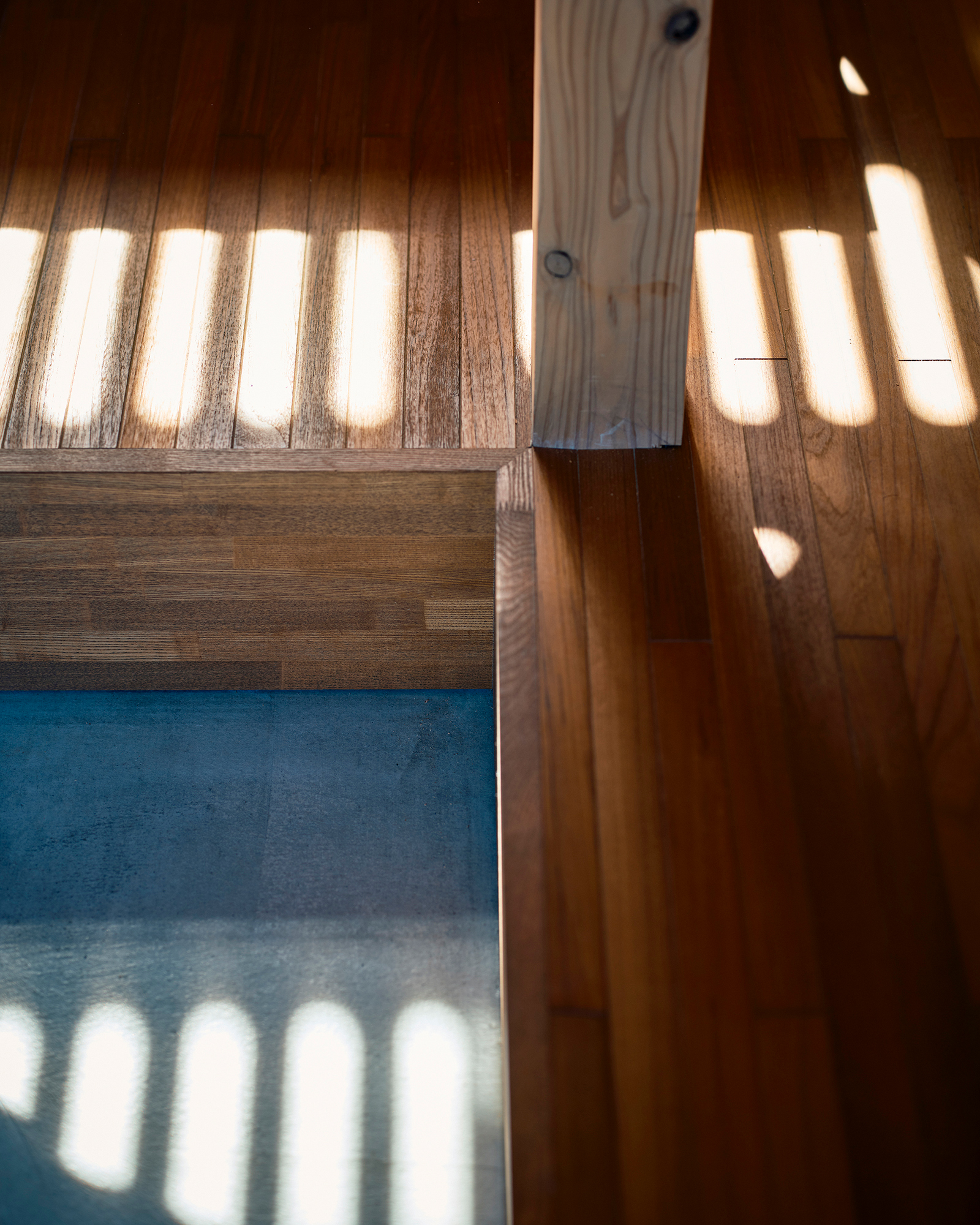
In Japan, it is customary to take your shoes off at the entrance.
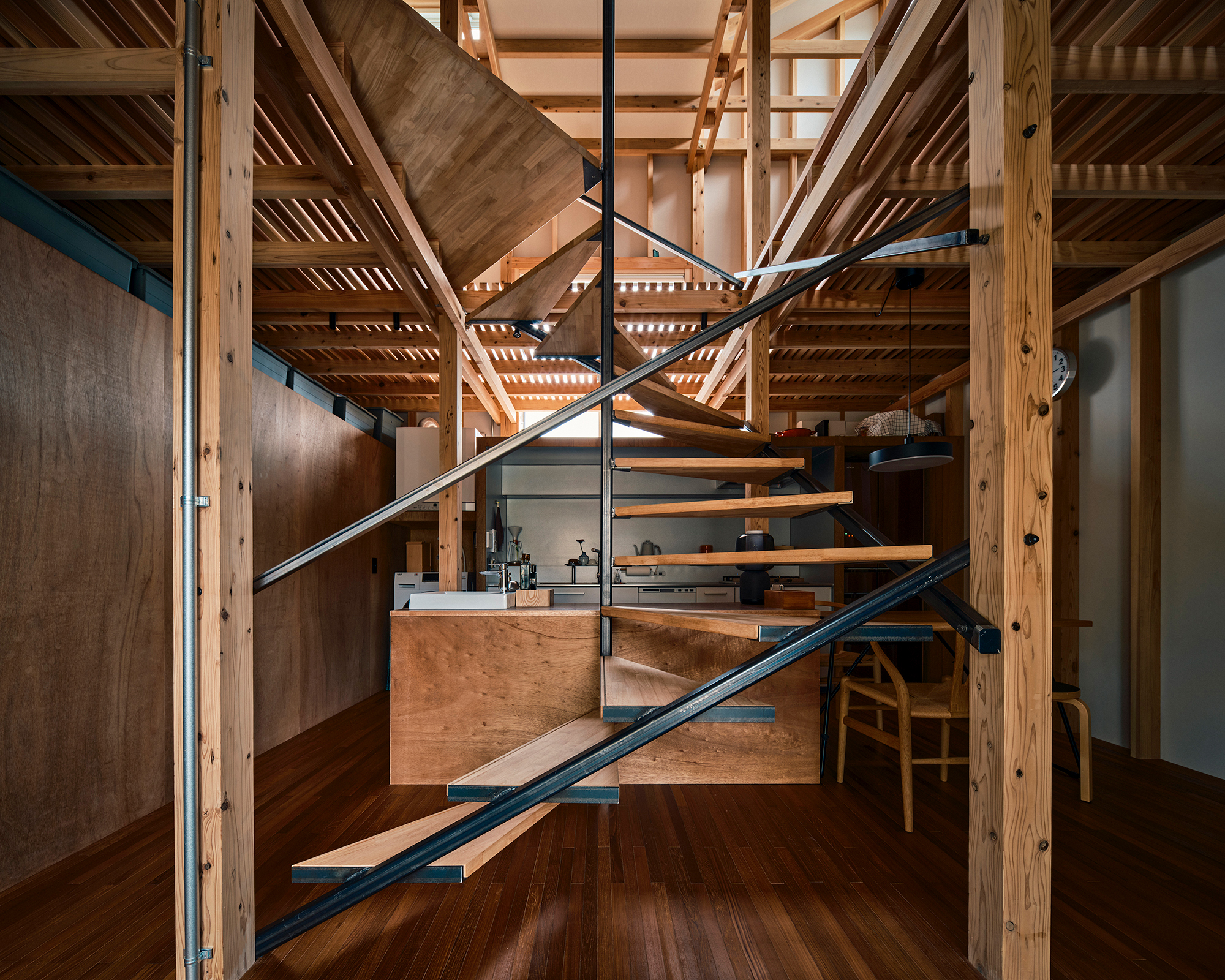
View from entrance
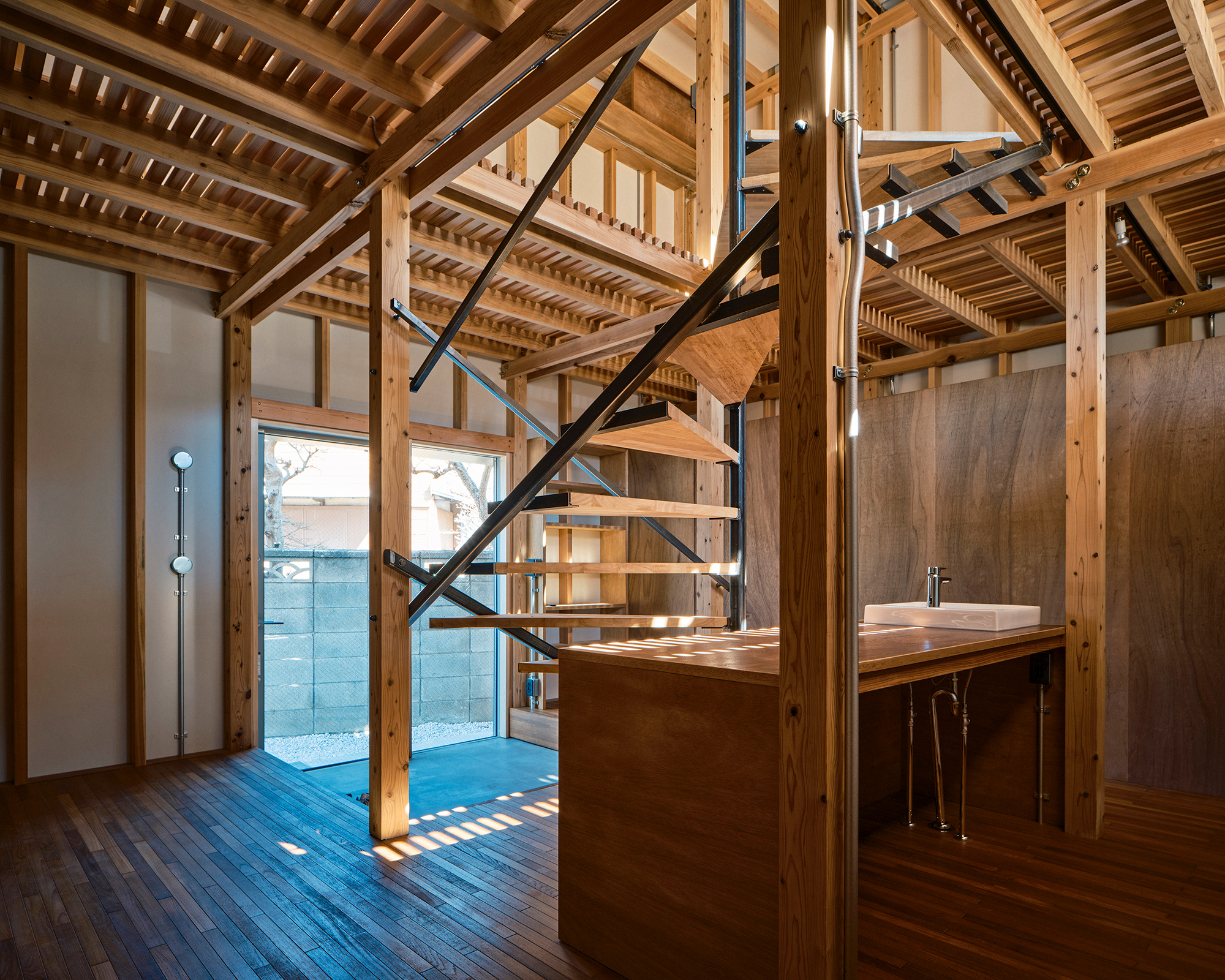
Through high side lights, light and air flow down to first floor
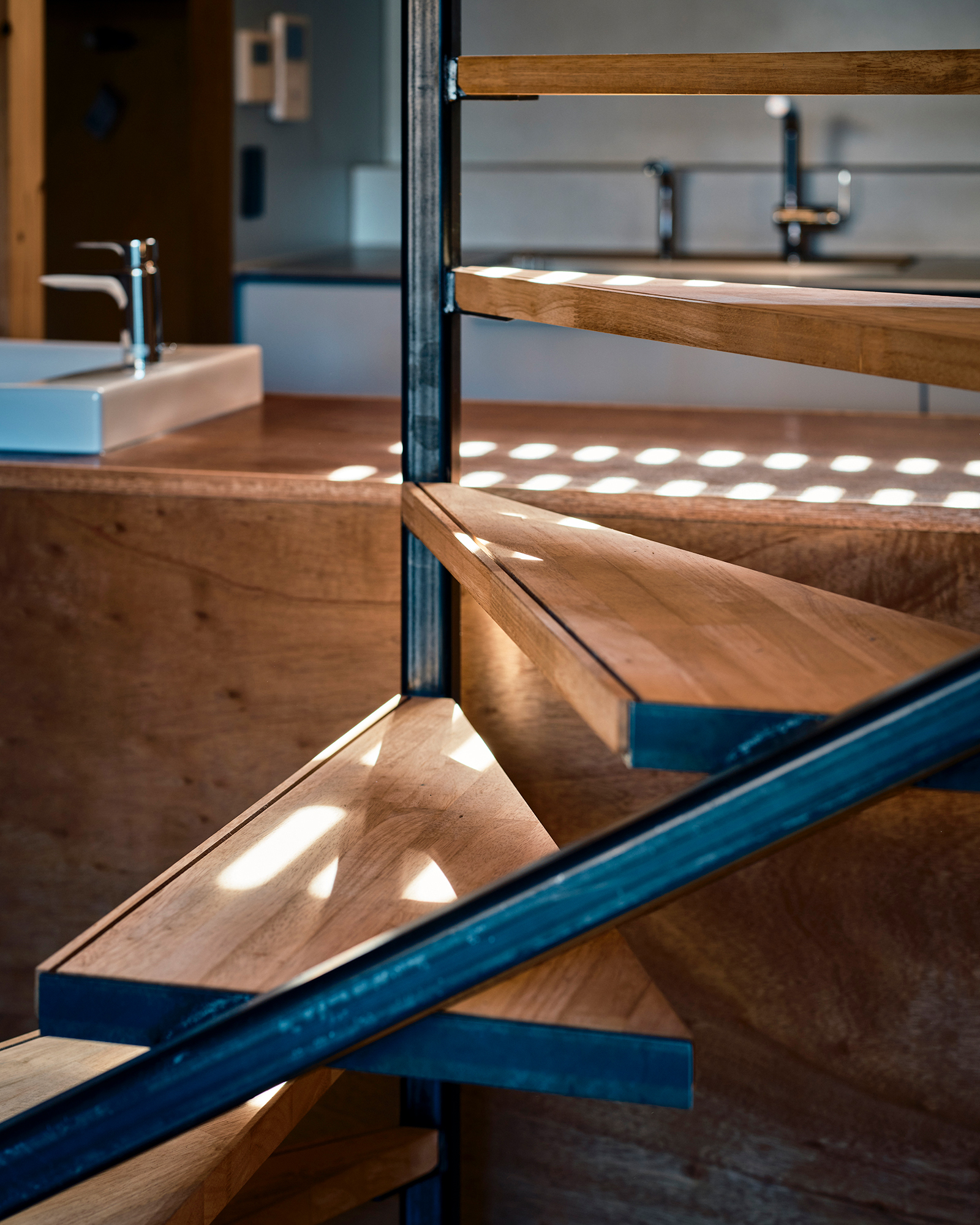
Staircase and high side lights
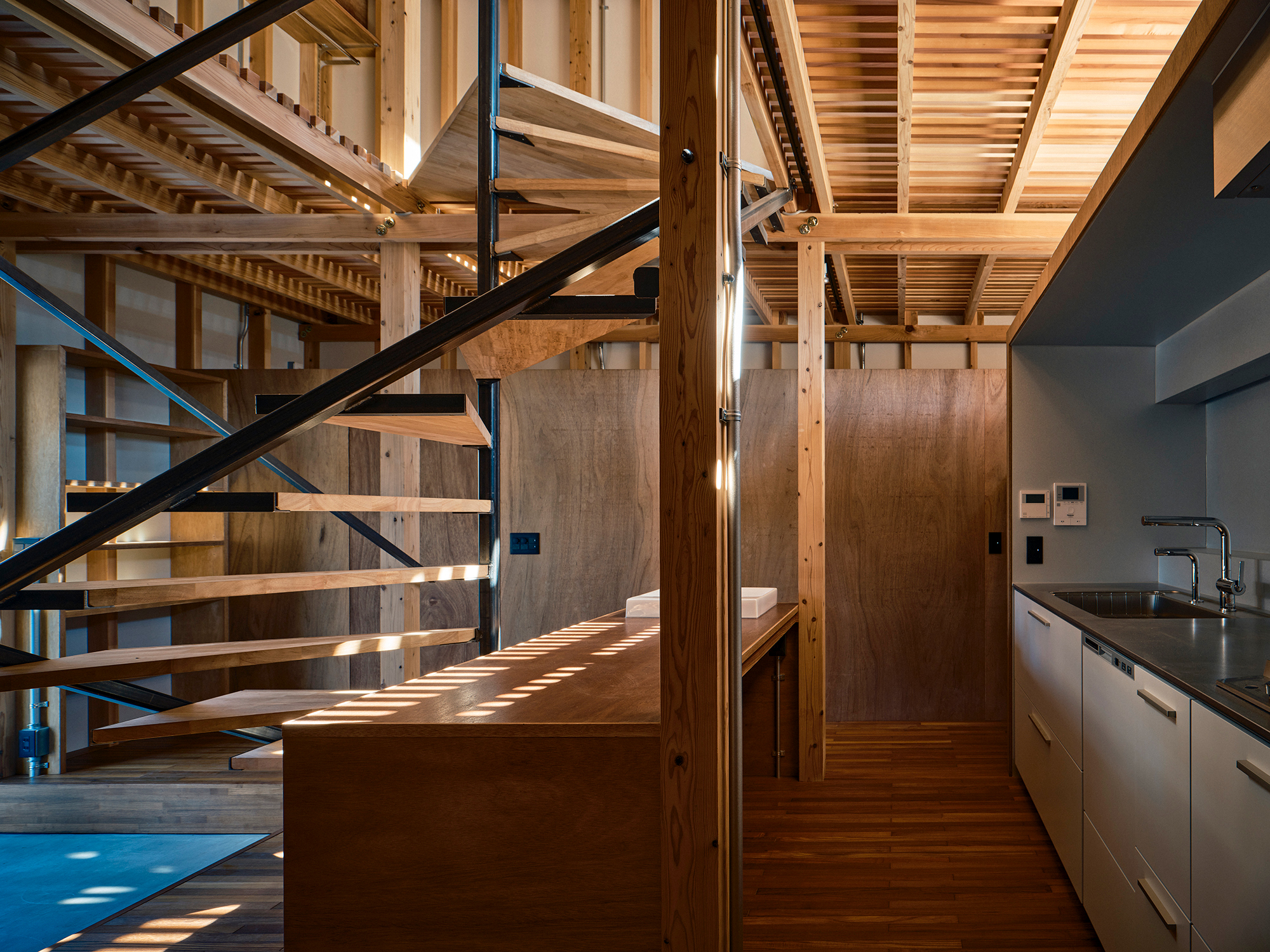
Kitchen and wash facility on first floor
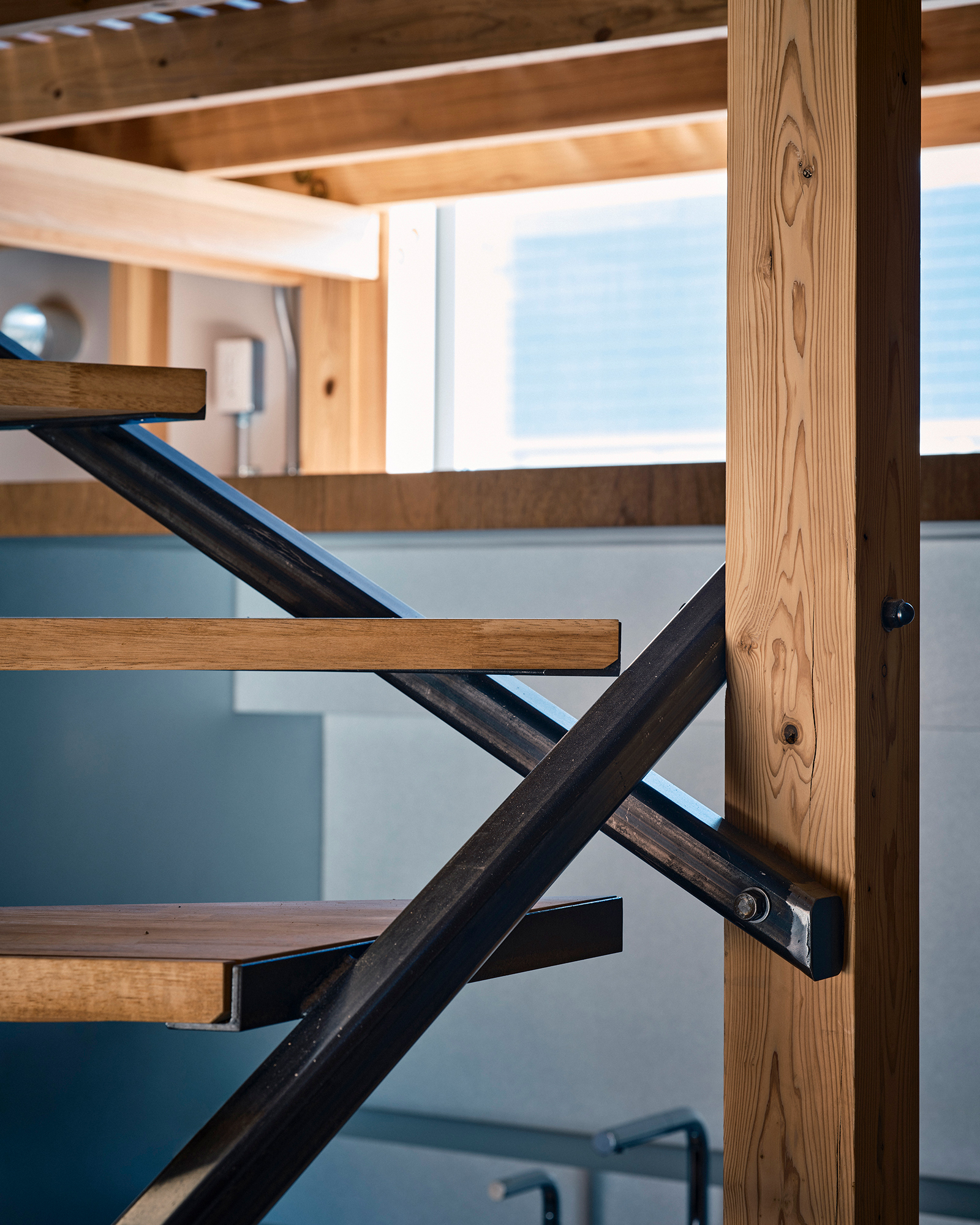
Detail of staircase
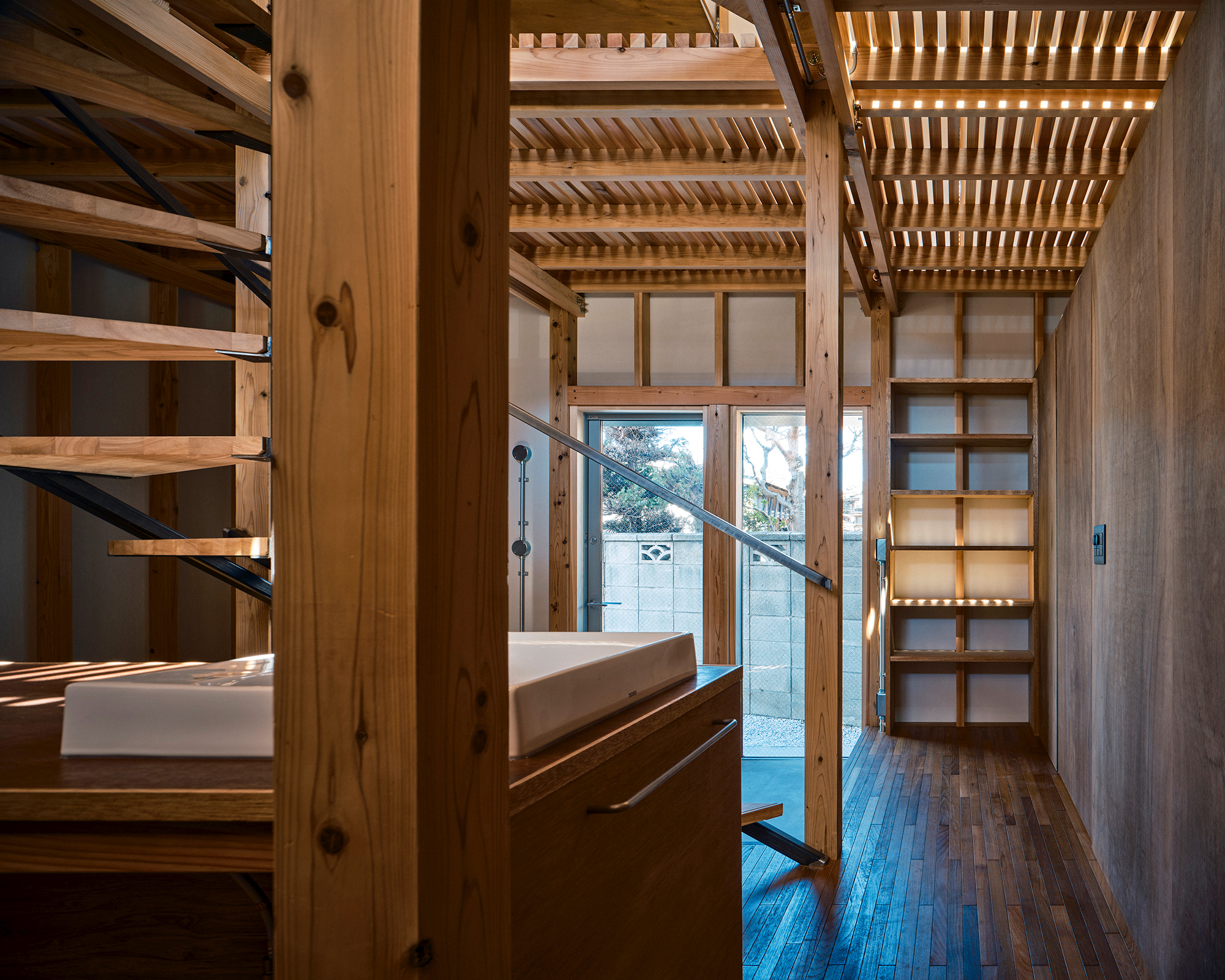
View toward entrance from kitchen
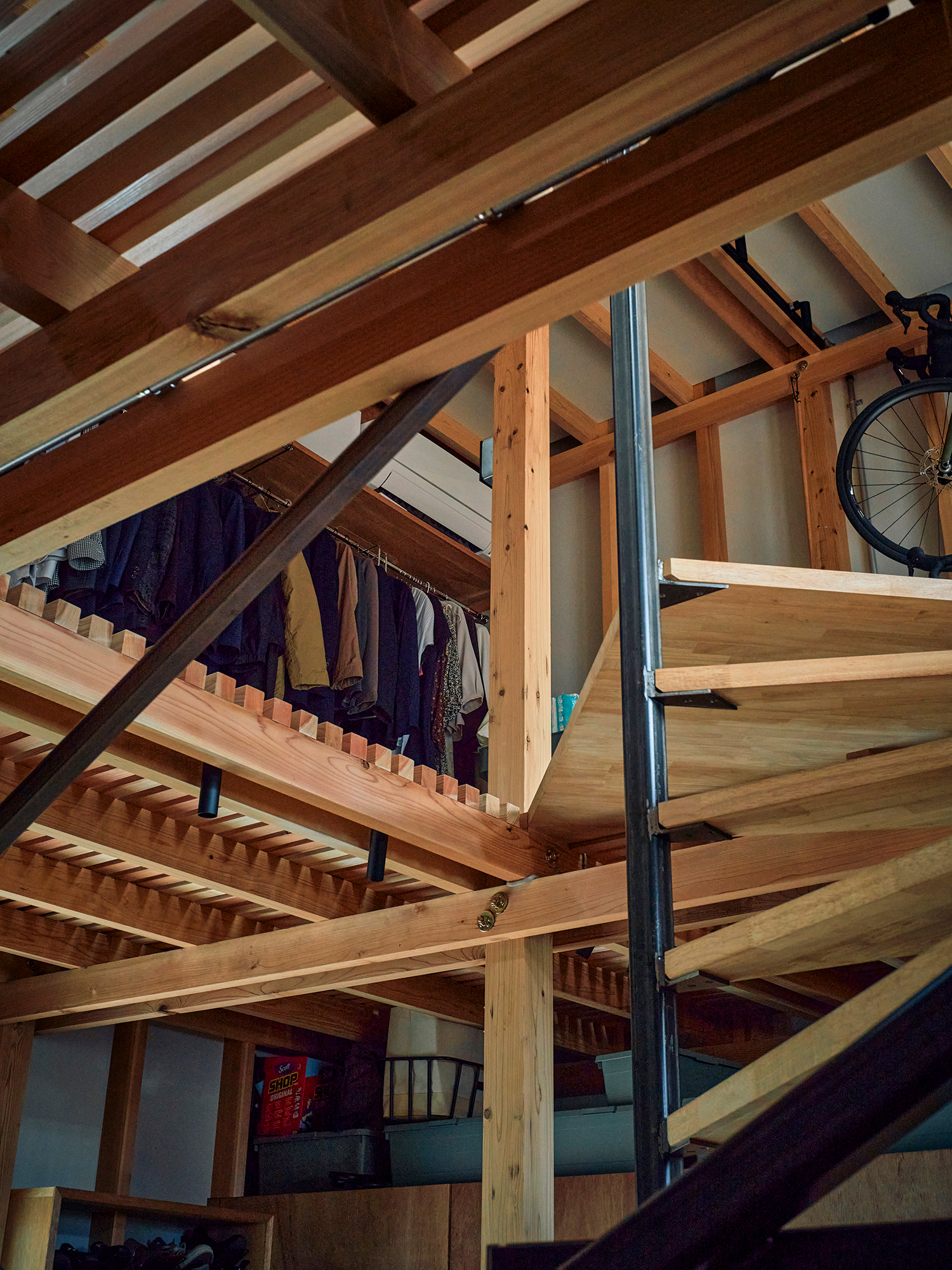
Upward view toward second floor from first floor
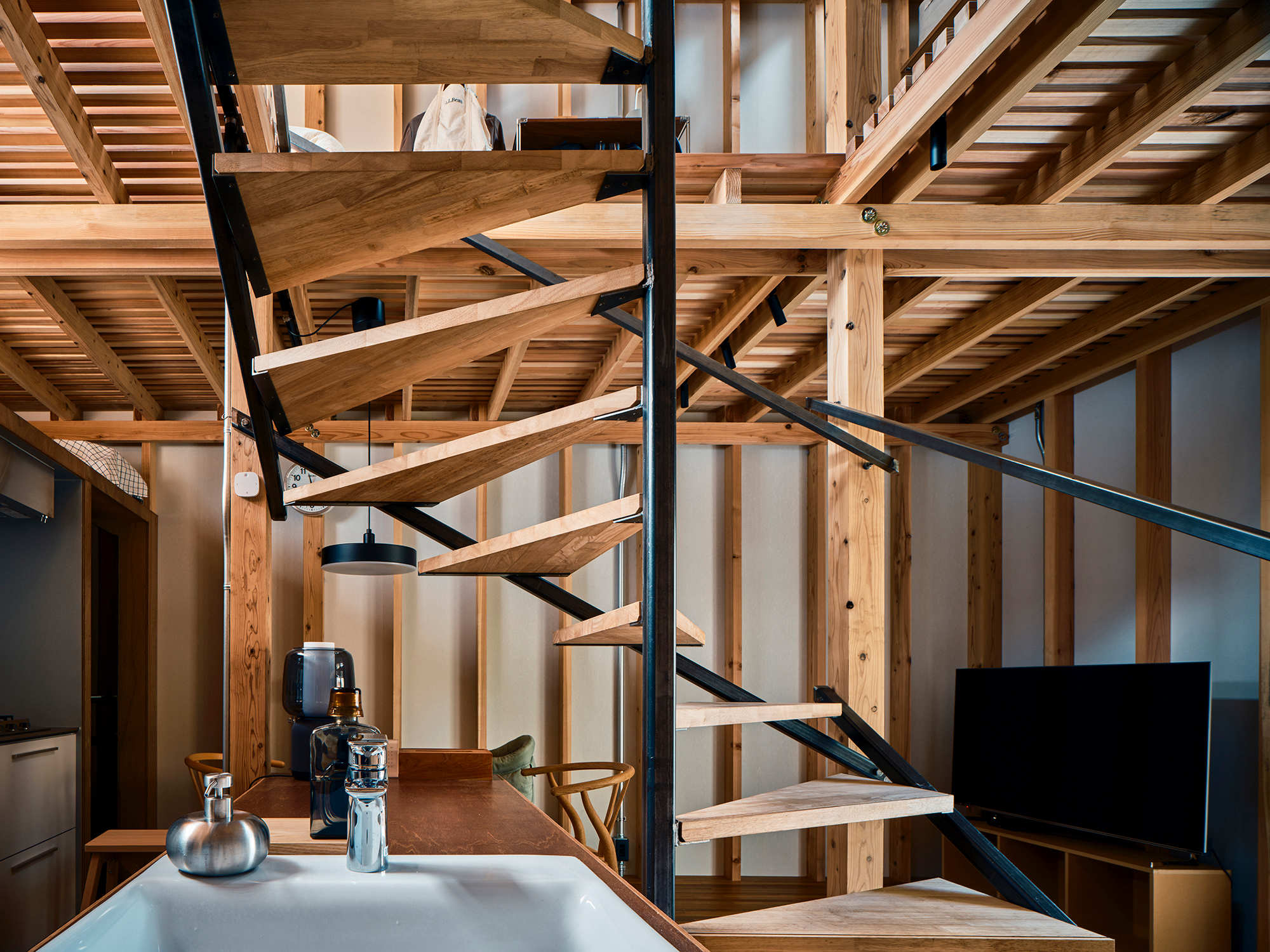
Wash facility and staircase are next to each other
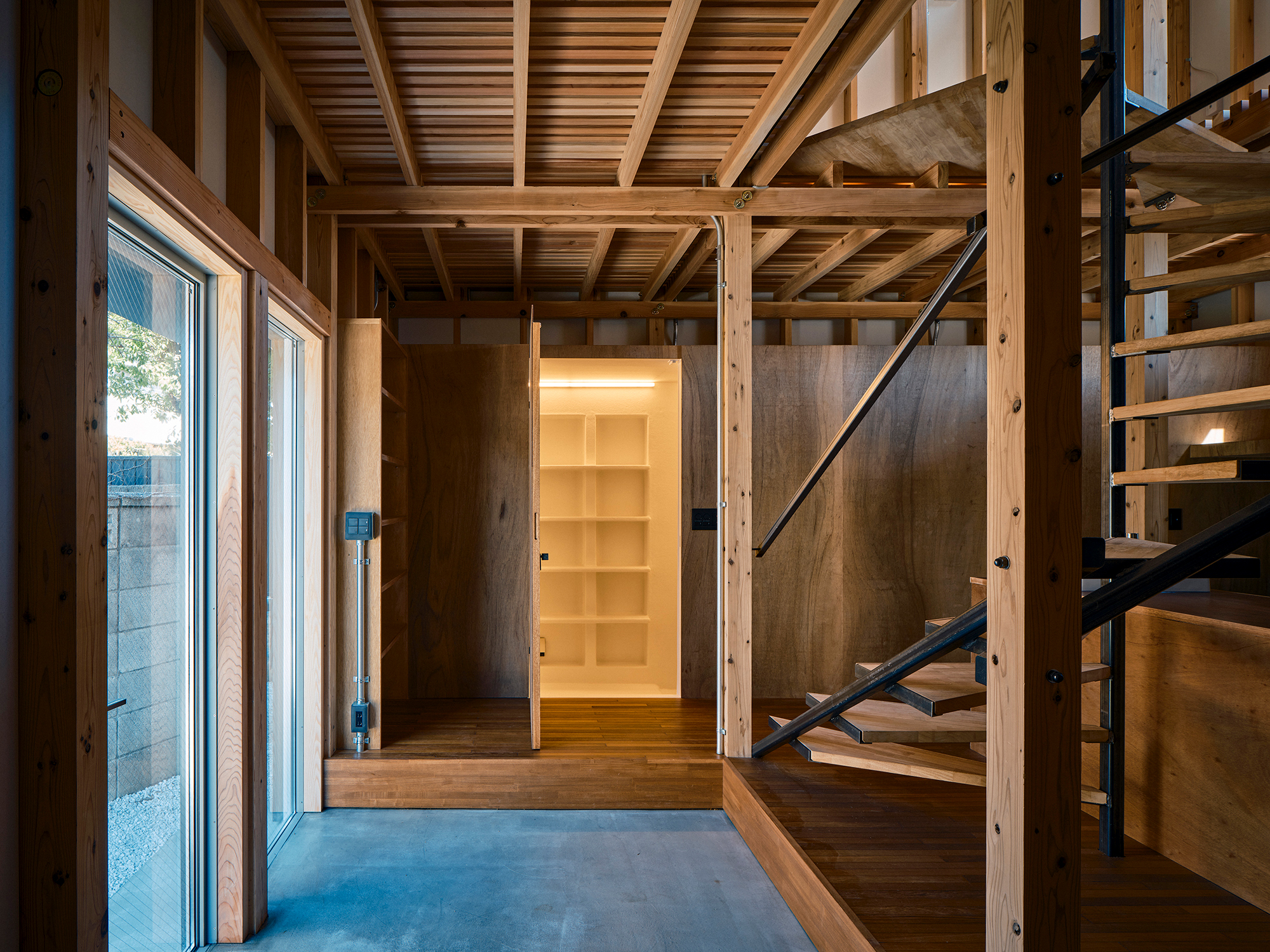
View toward bathroom
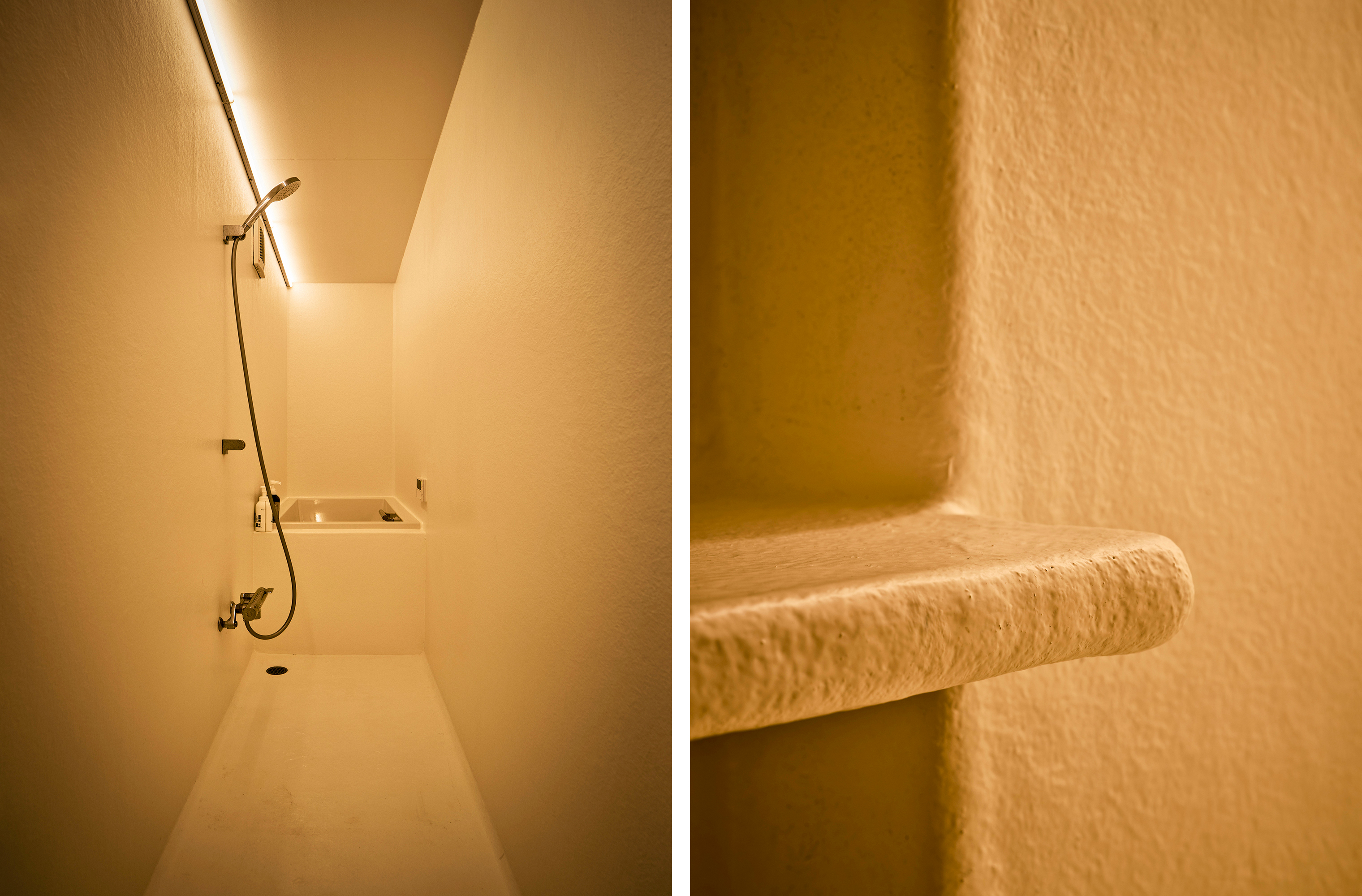
Texture of bathroom: fiber reinforced plastics
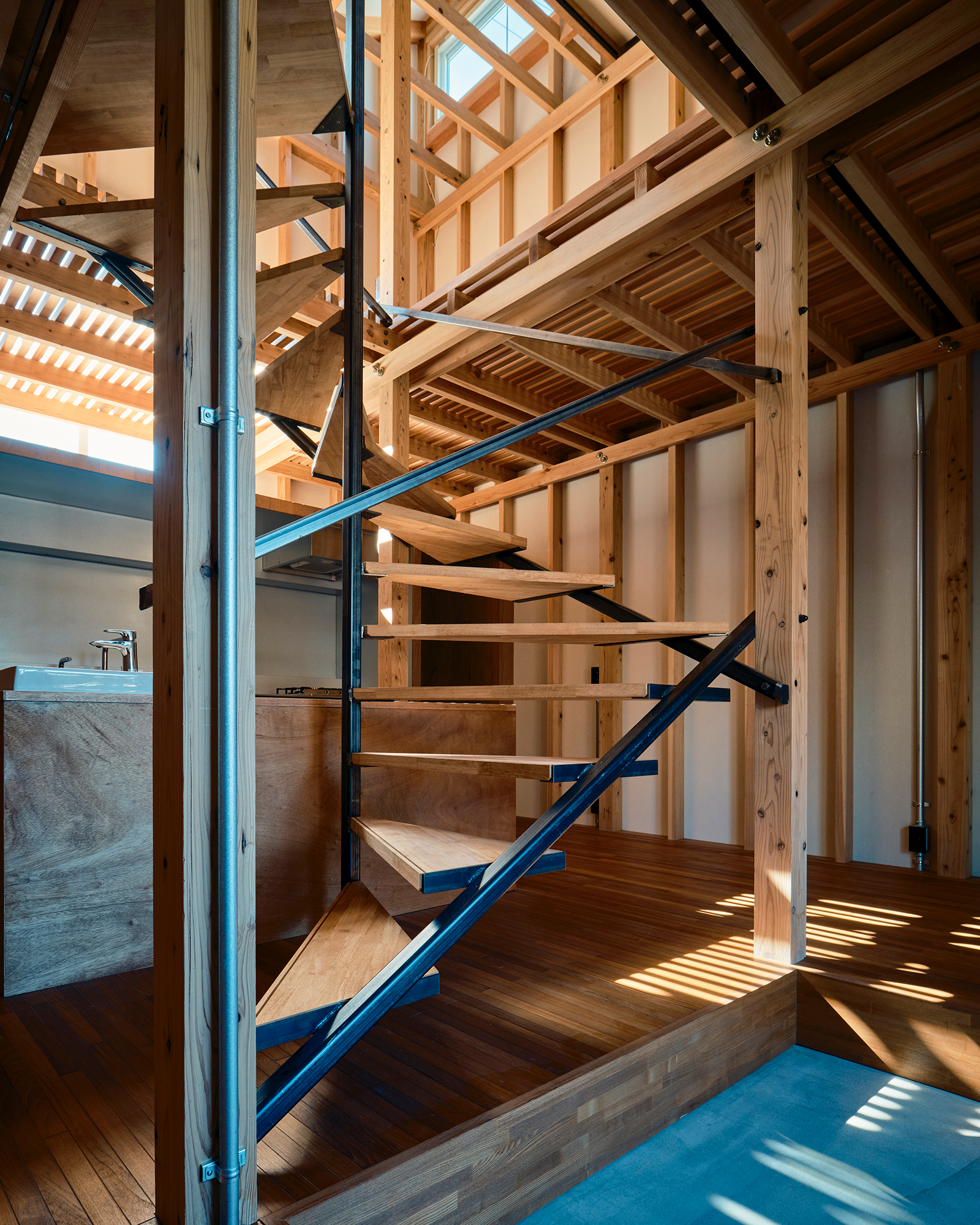
Staircase to second floor
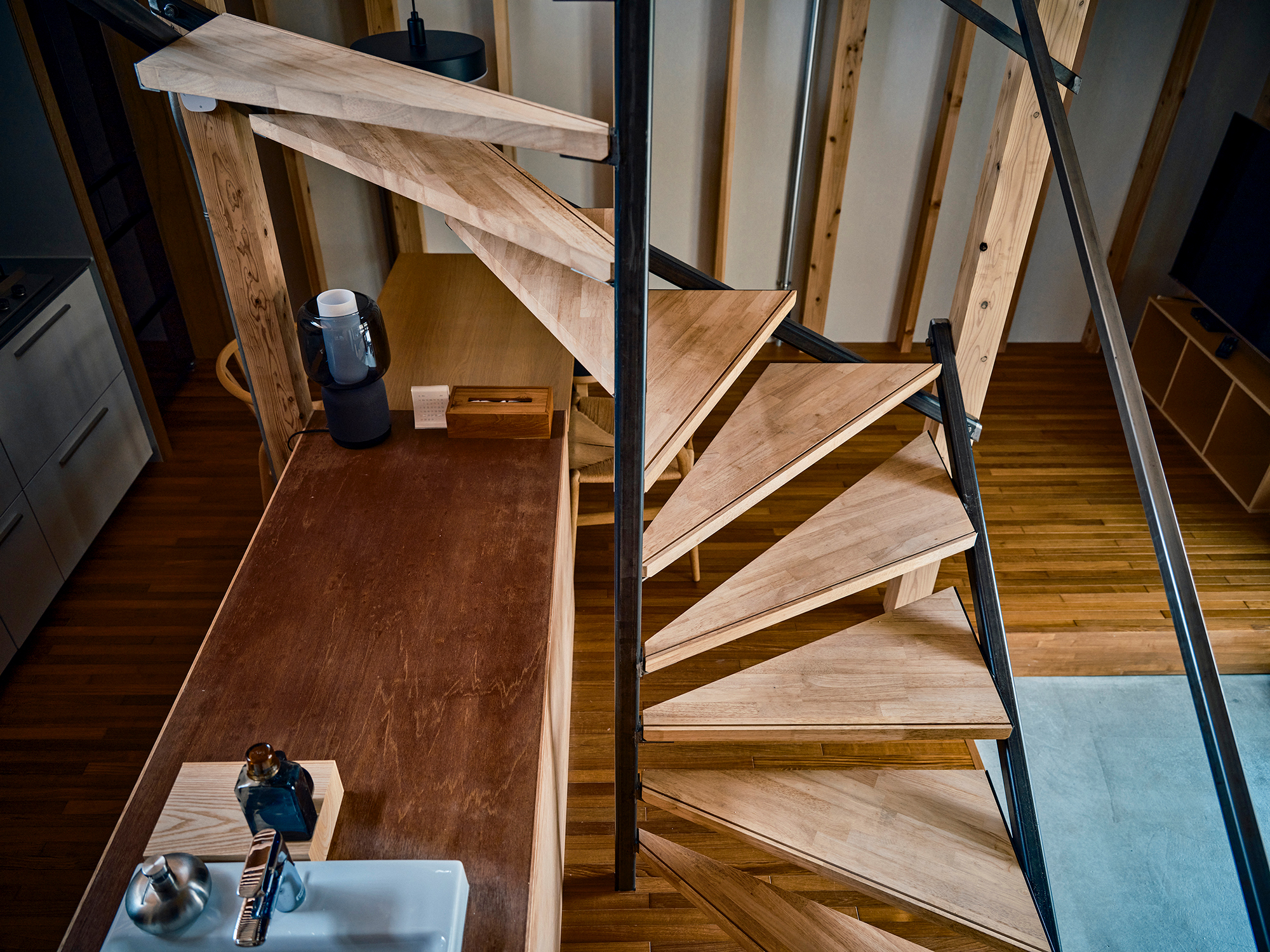
Spiral-shaped staircase
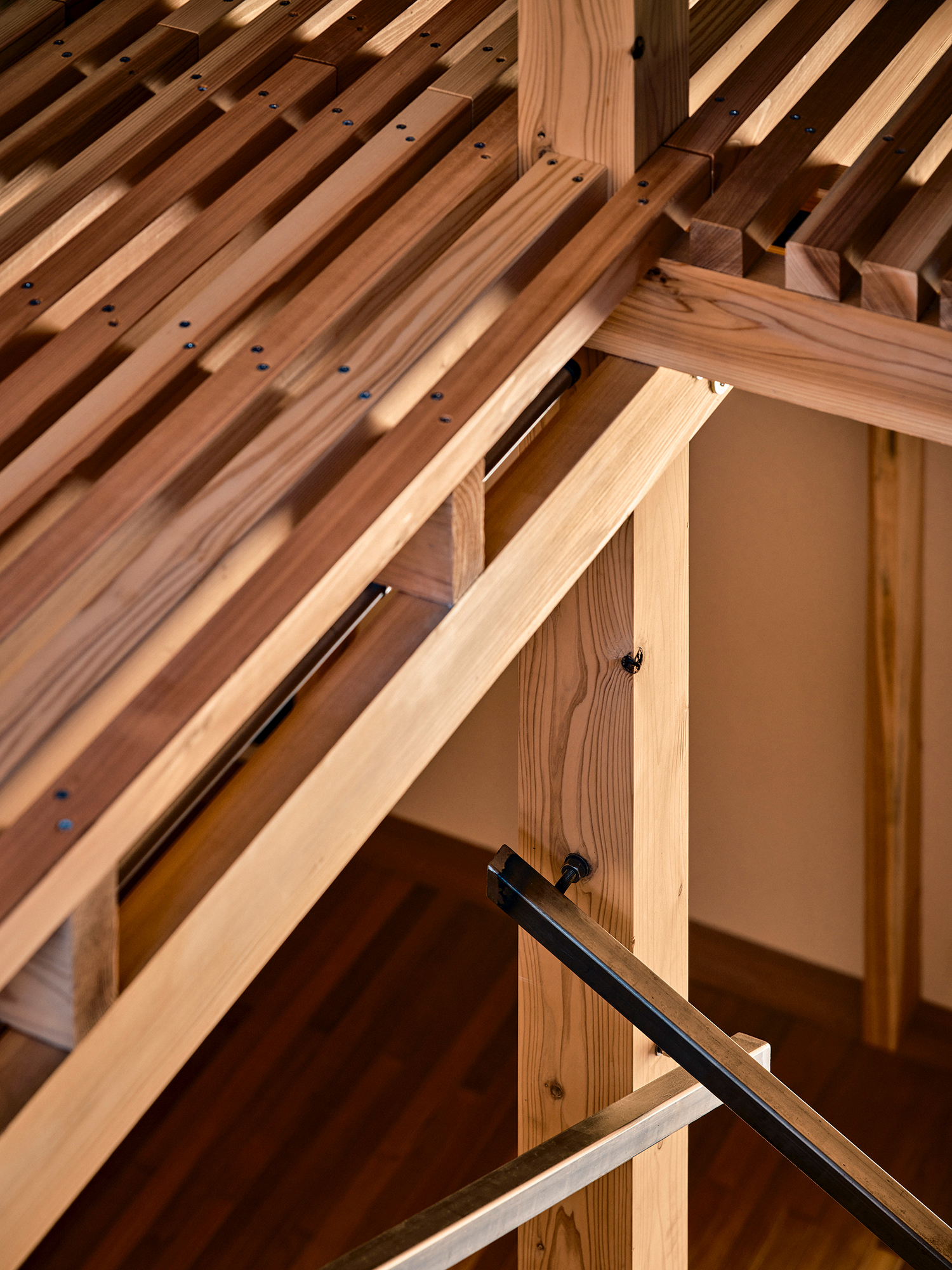
Floor, beams and column
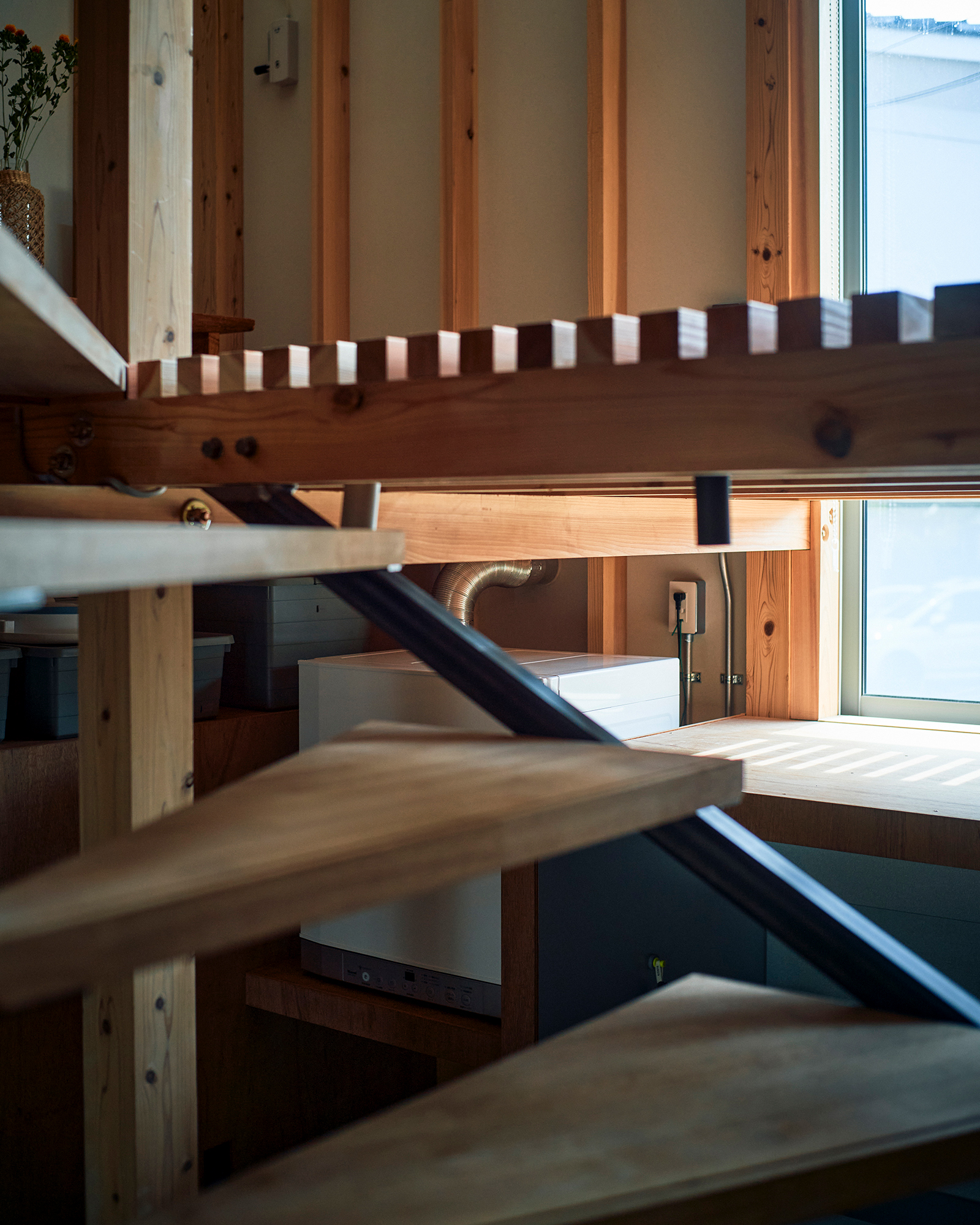
Under second floor
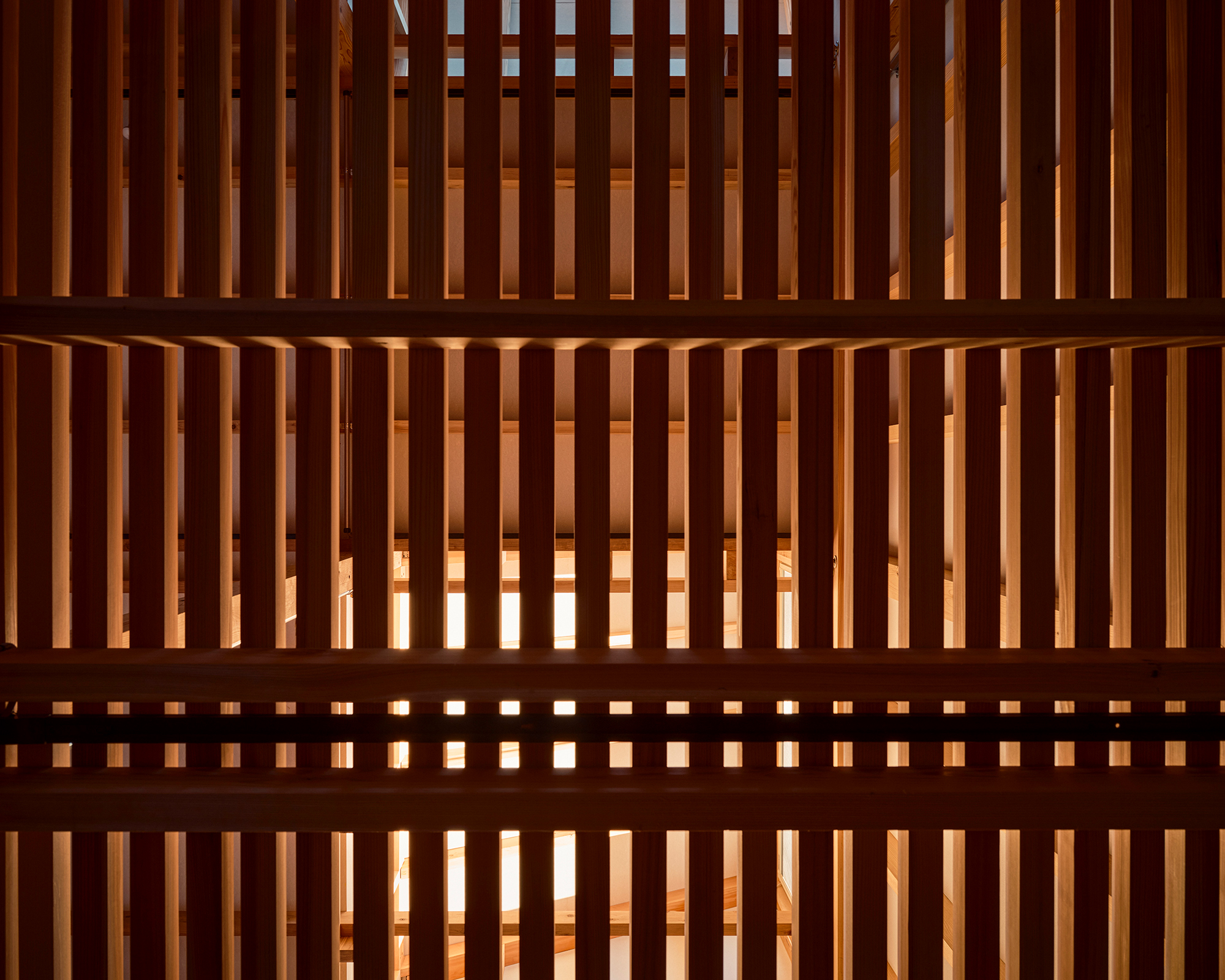
Look up to second floor
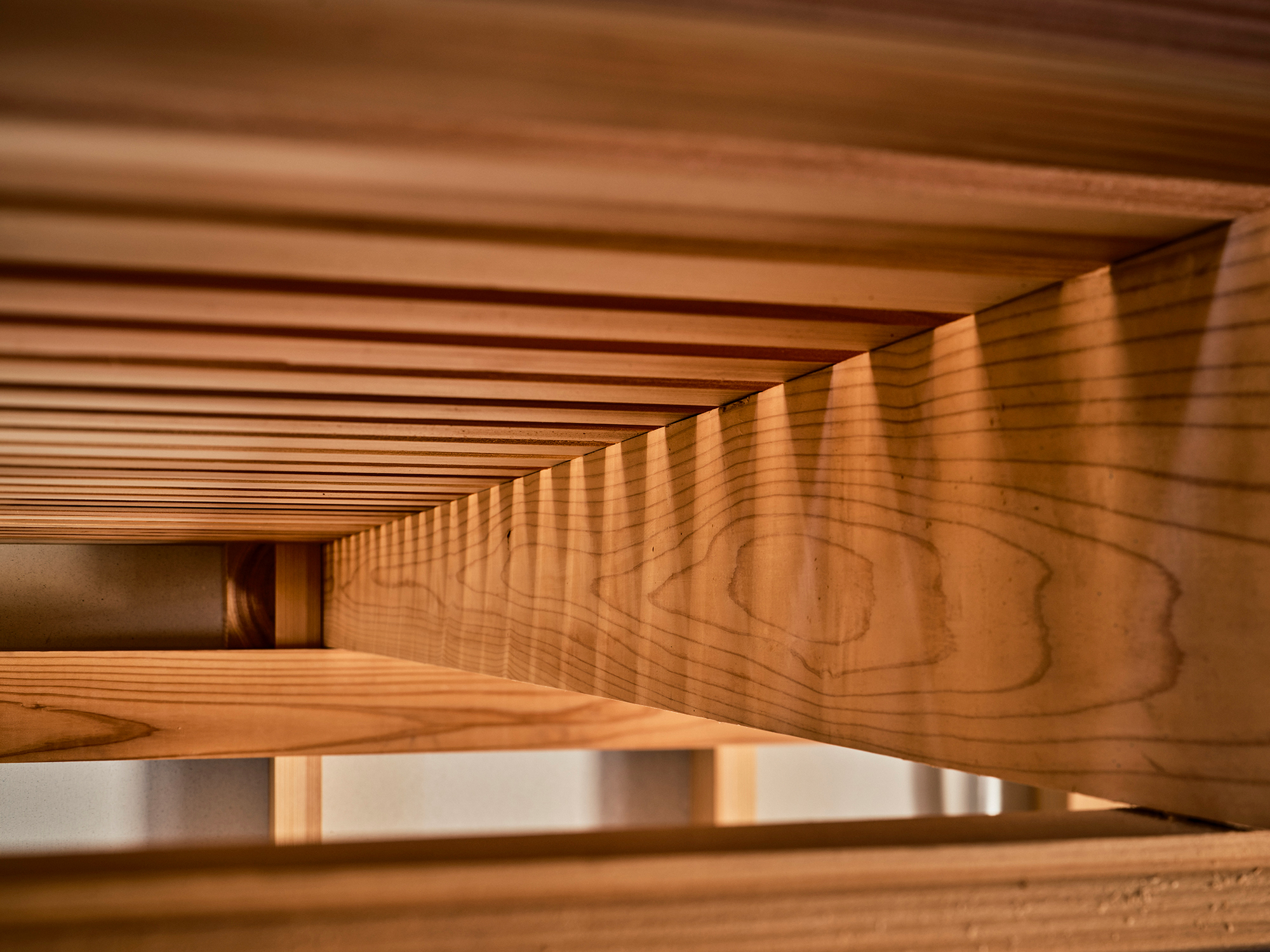
Light filtering through a floor
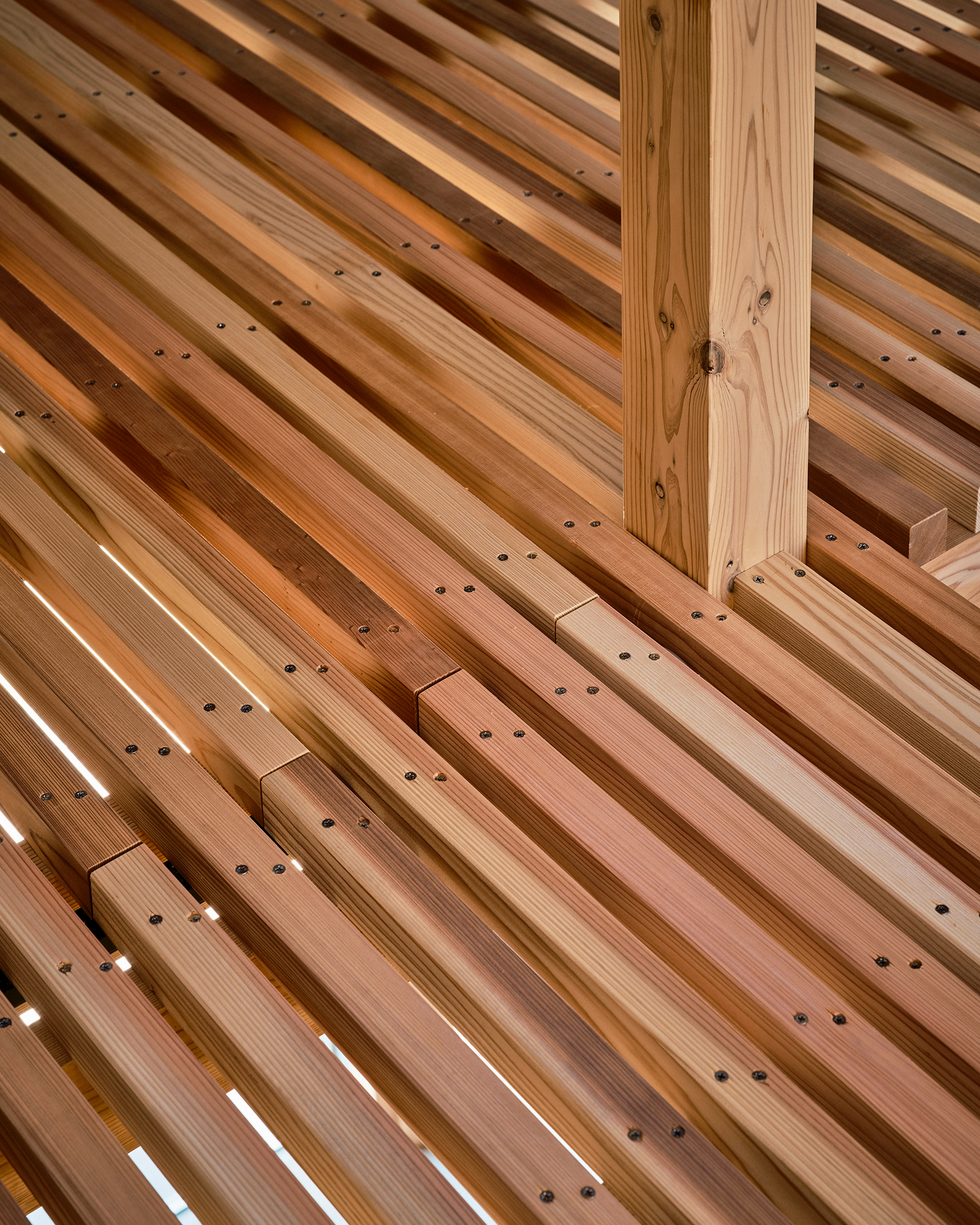
Floor and column
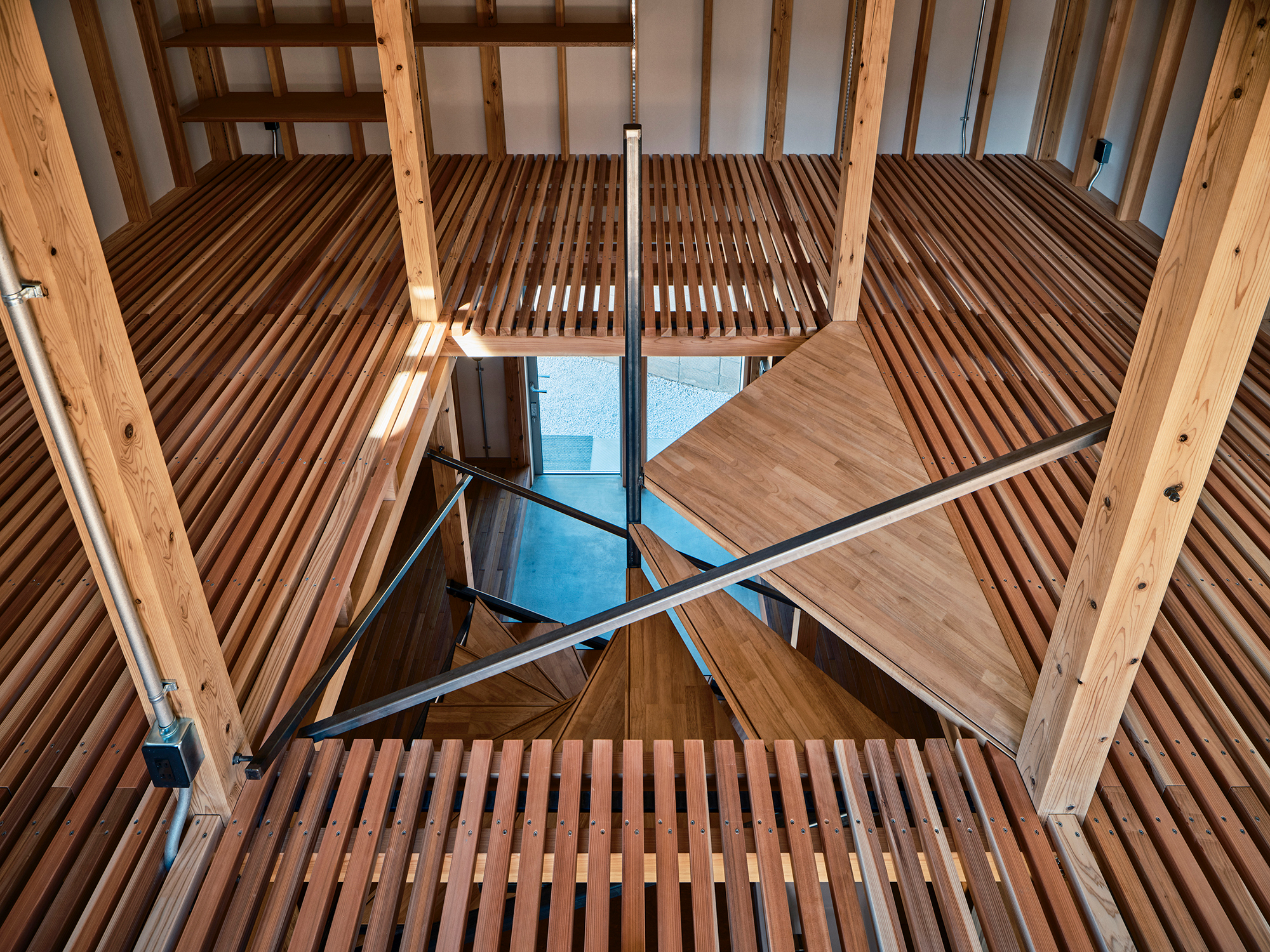
View toward entrance from second floor
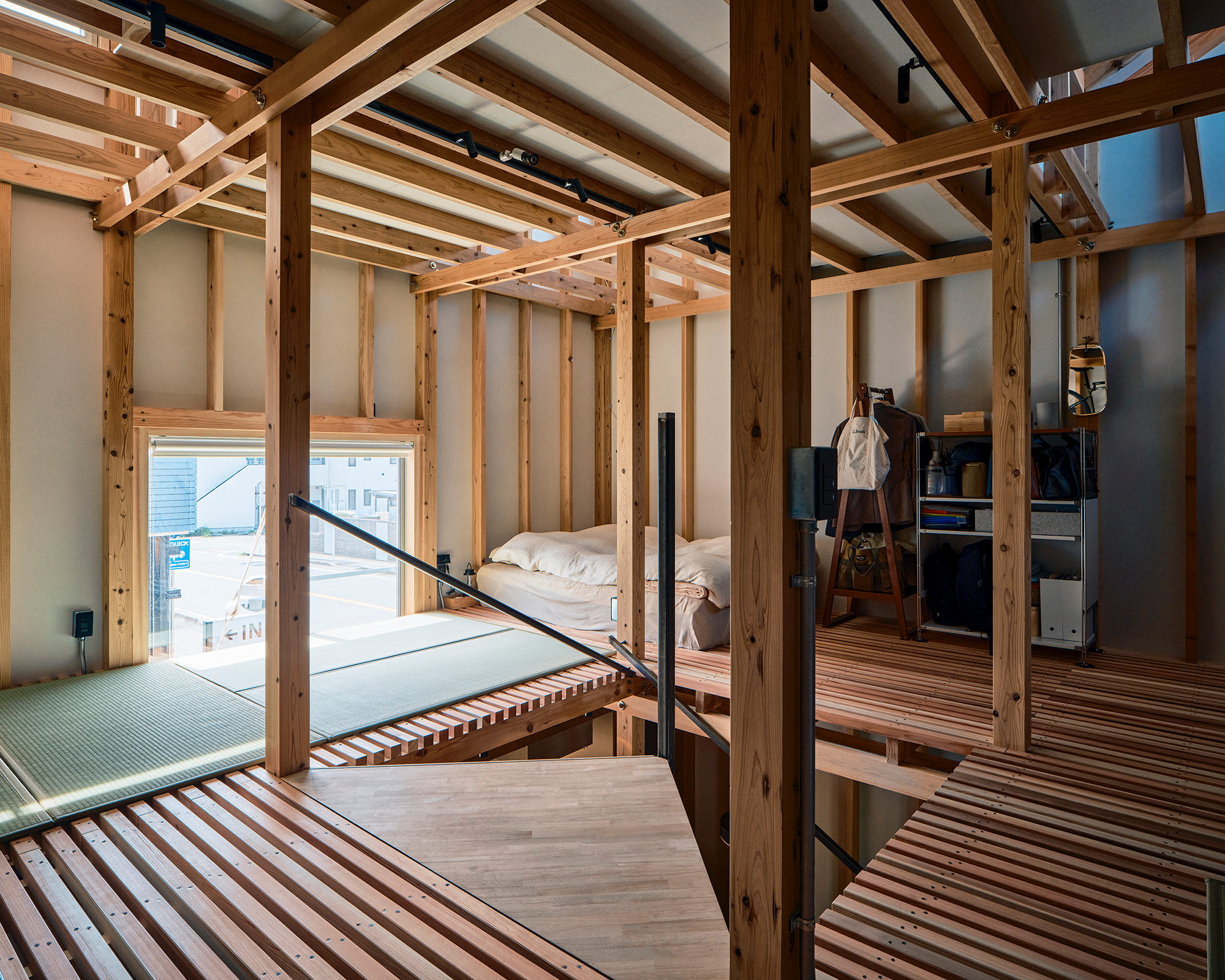
View toward bedroom and tatami space
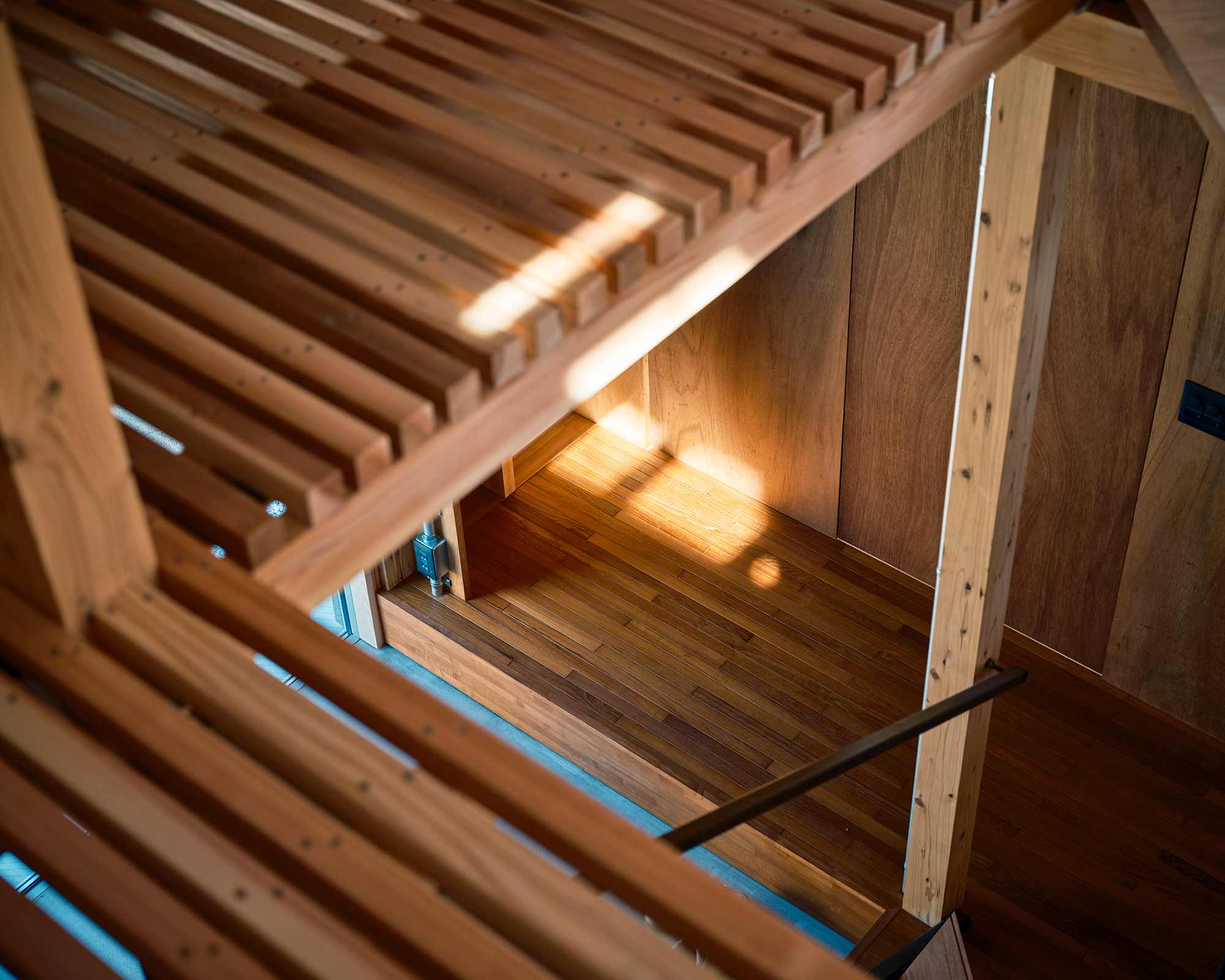
Downward view to first floor
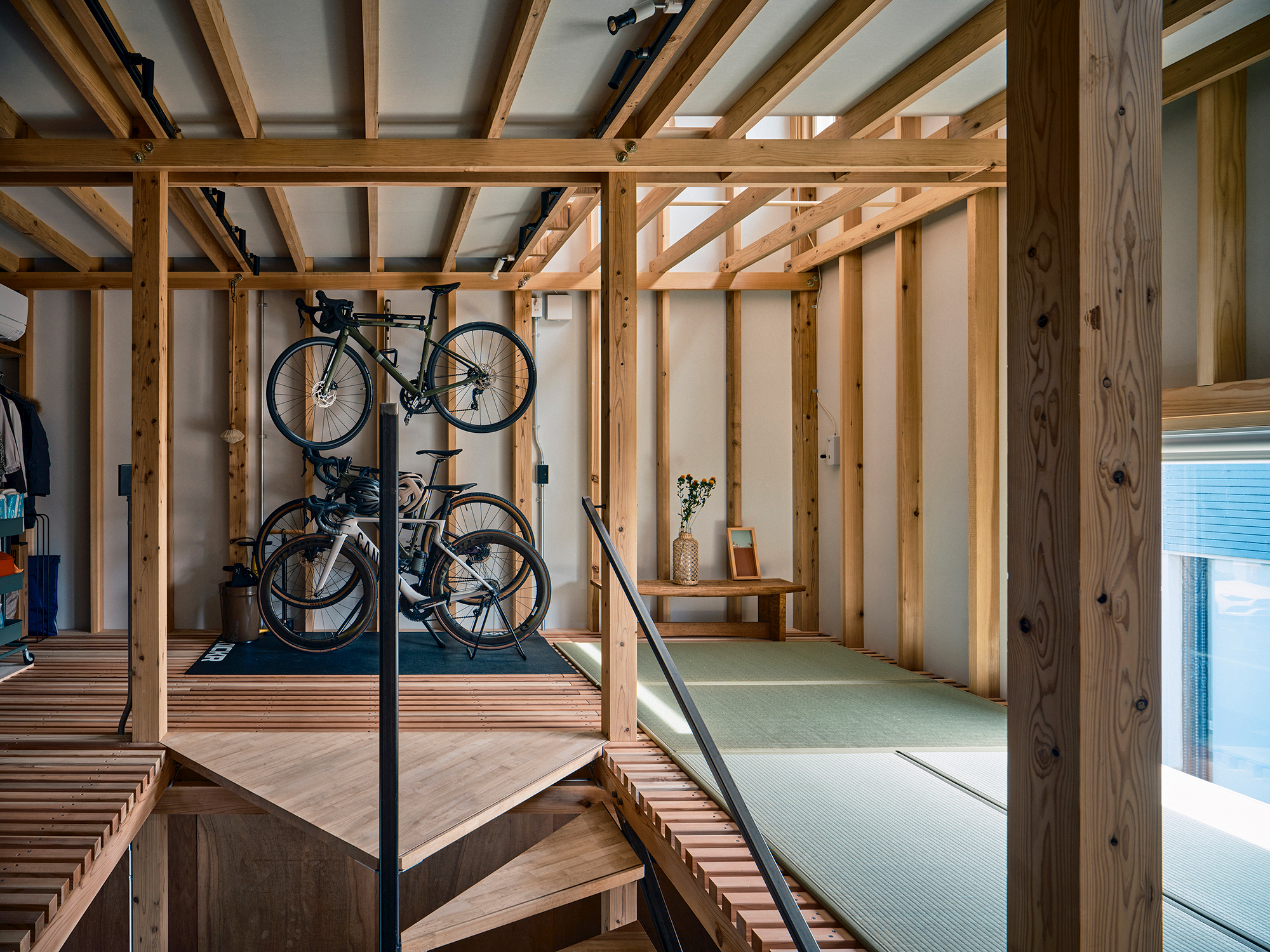
Parking space for bicycles and tatami space
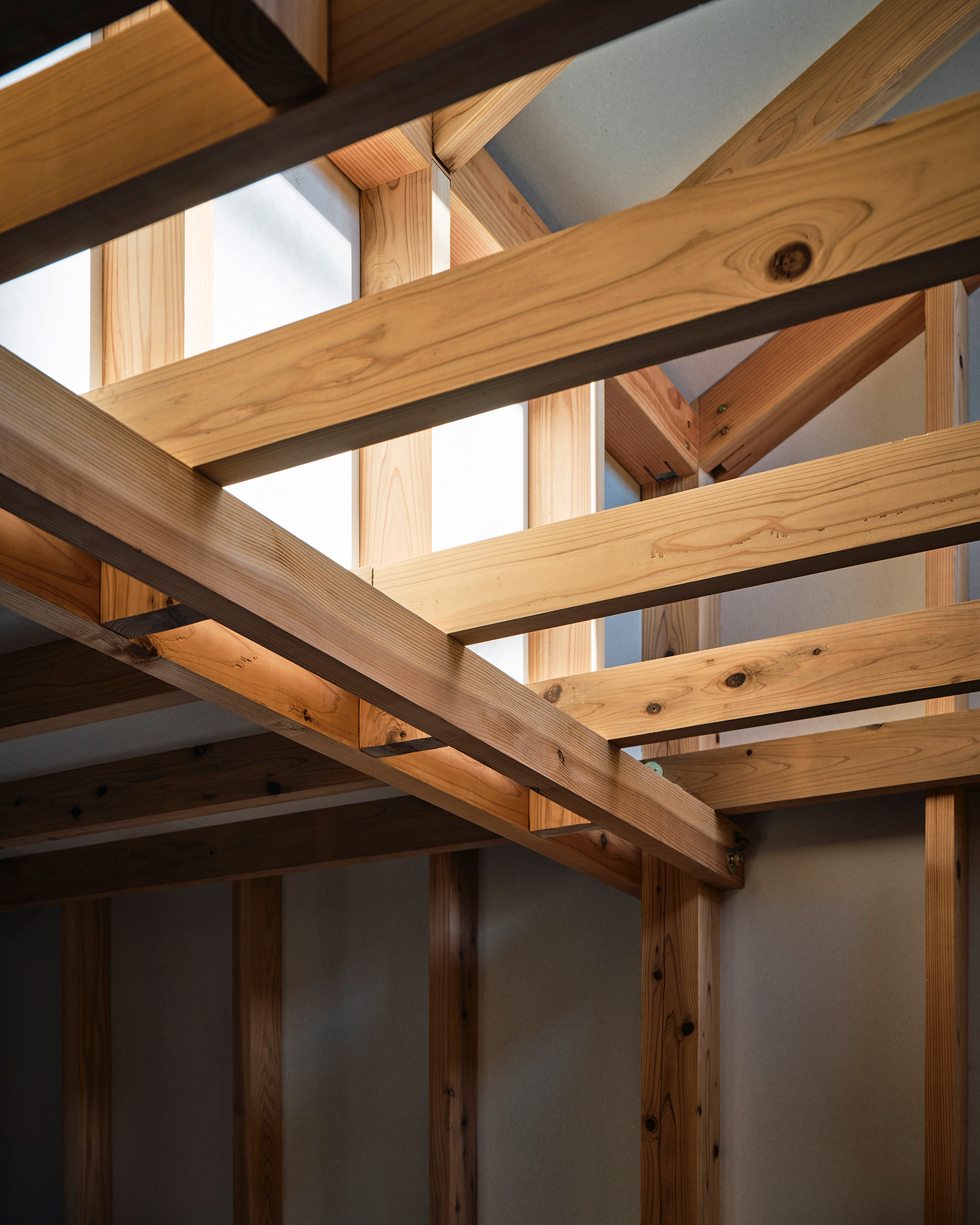
Beams on second floor
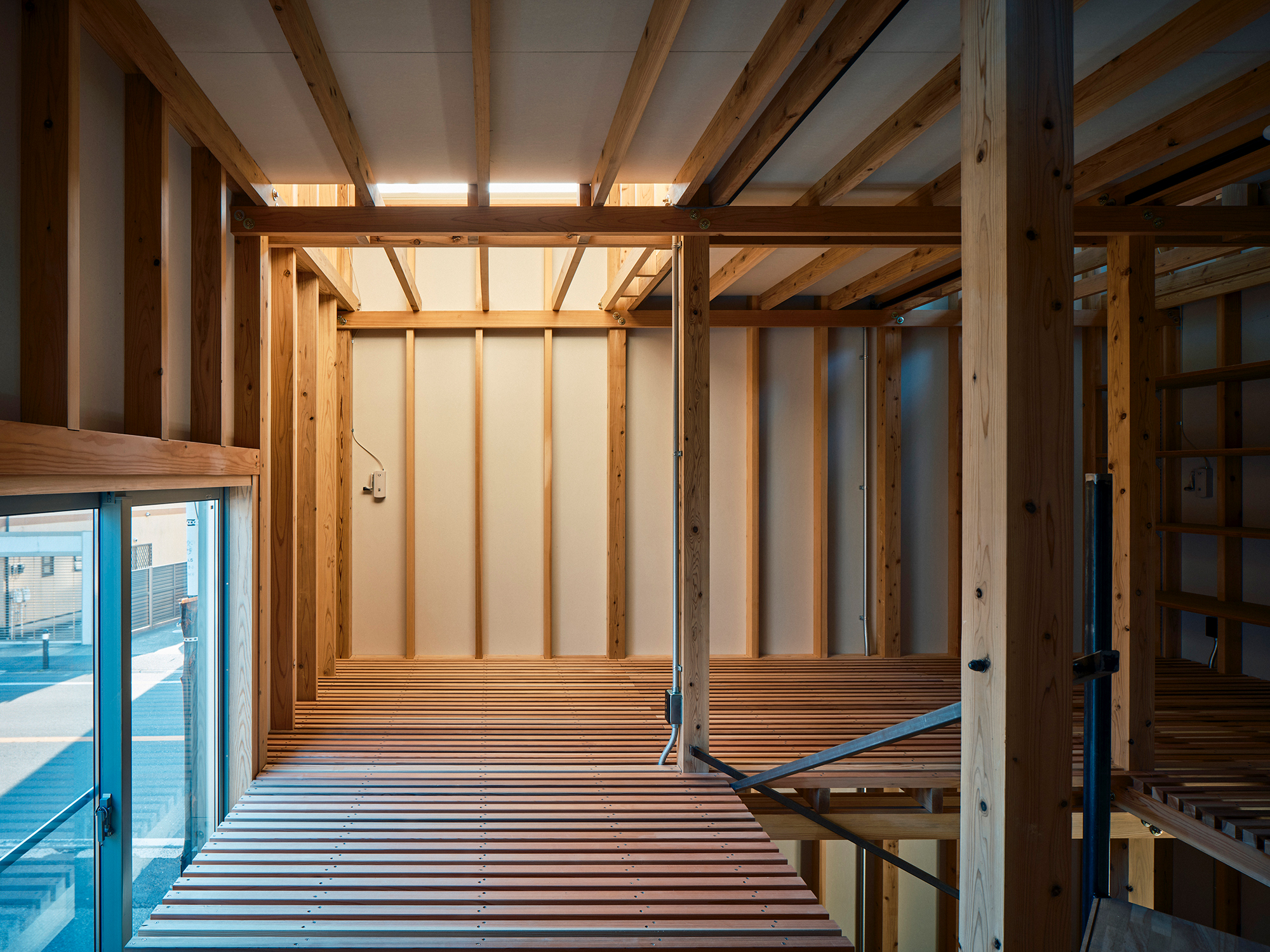
Light from high side window on southwest
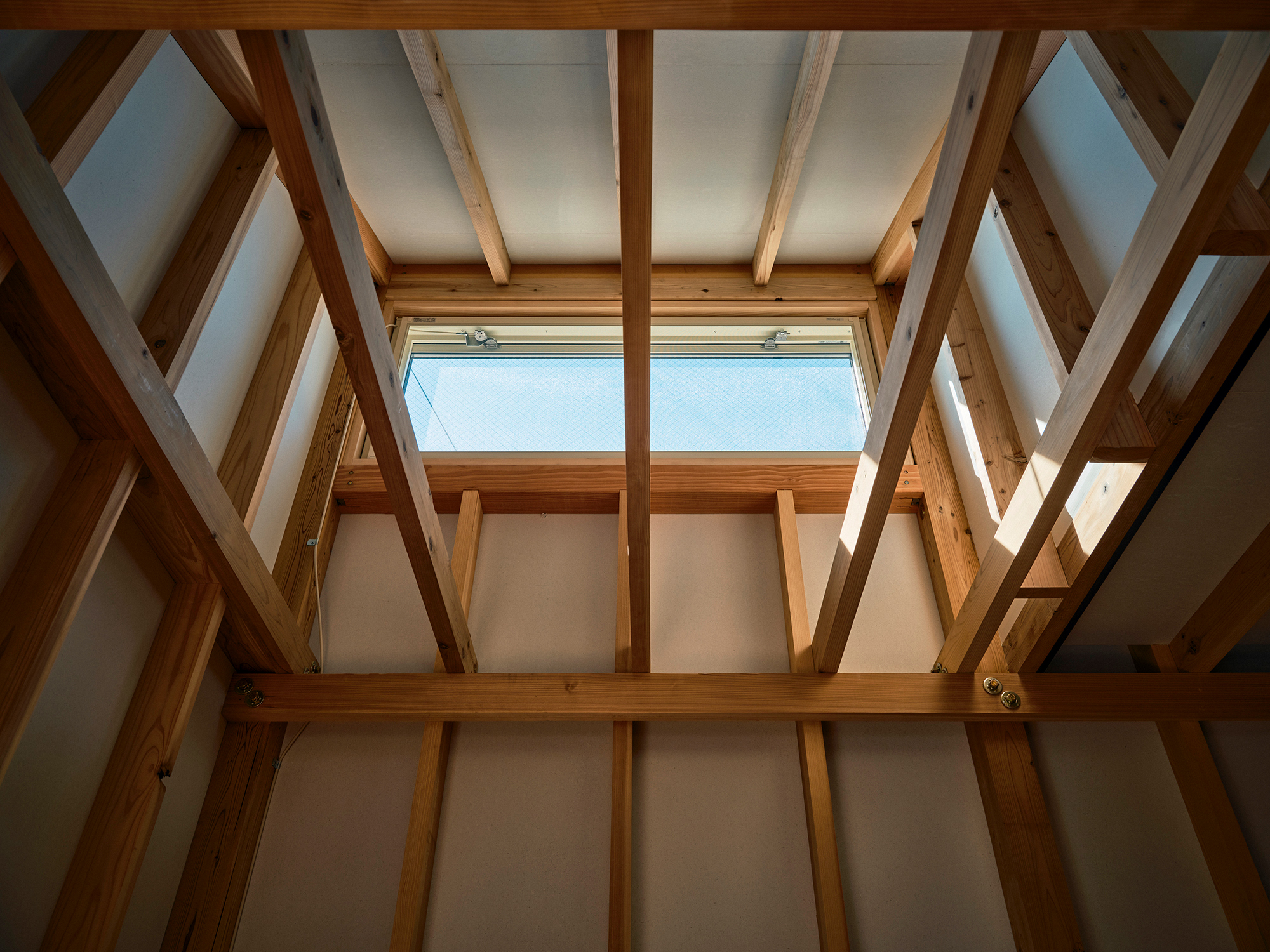
High side window
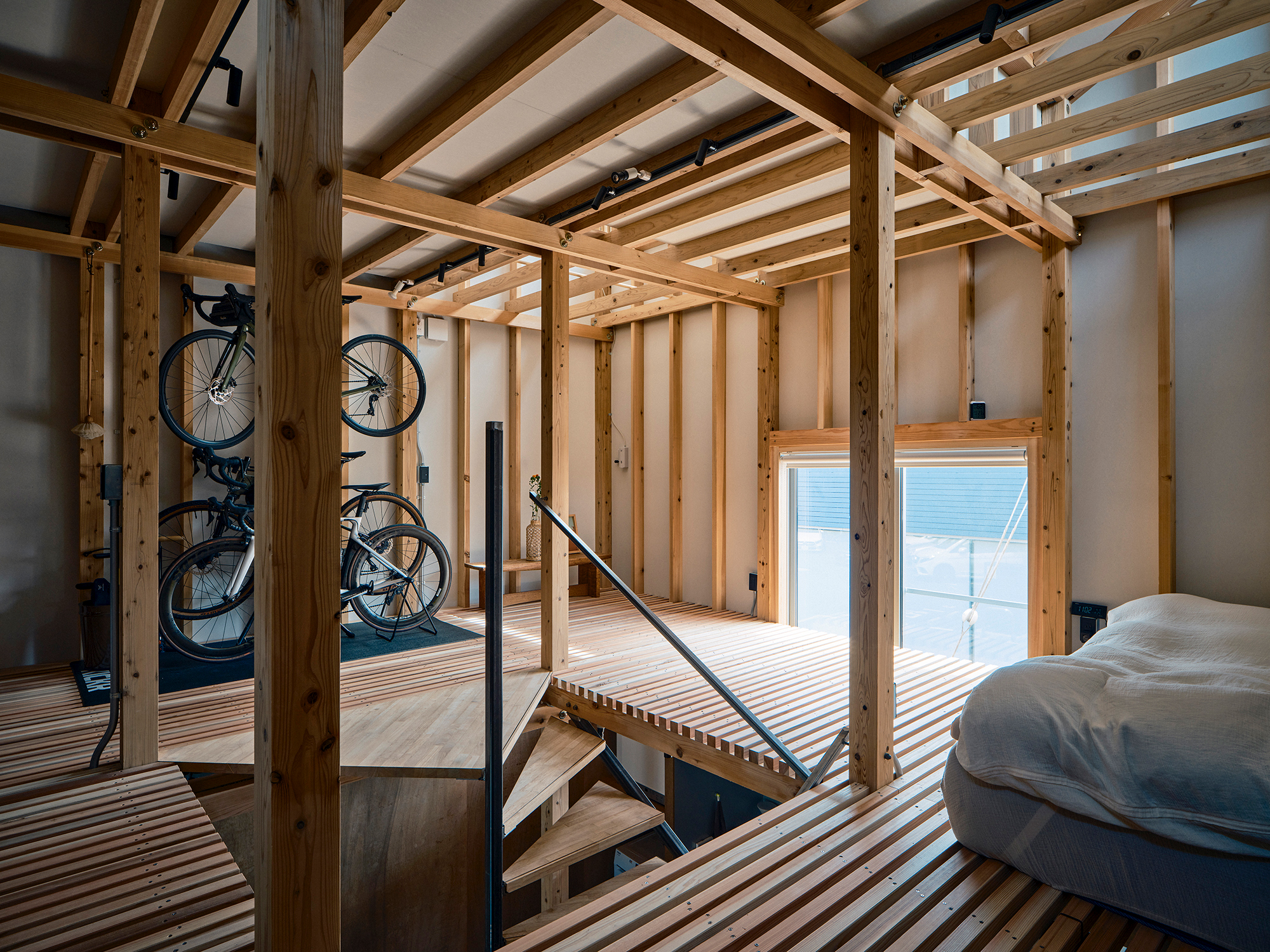
Second floor is space for family
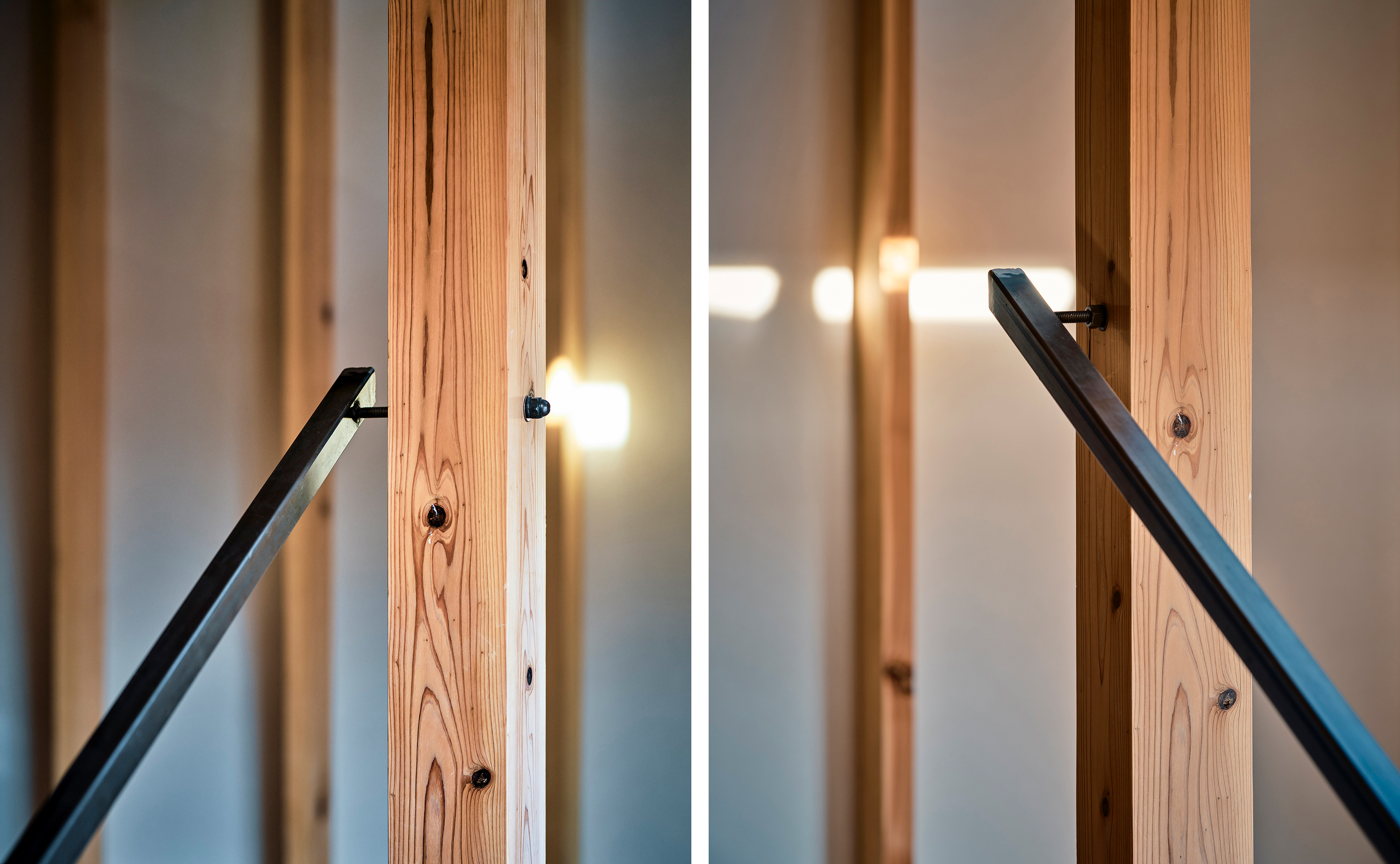
Detail of stair railing
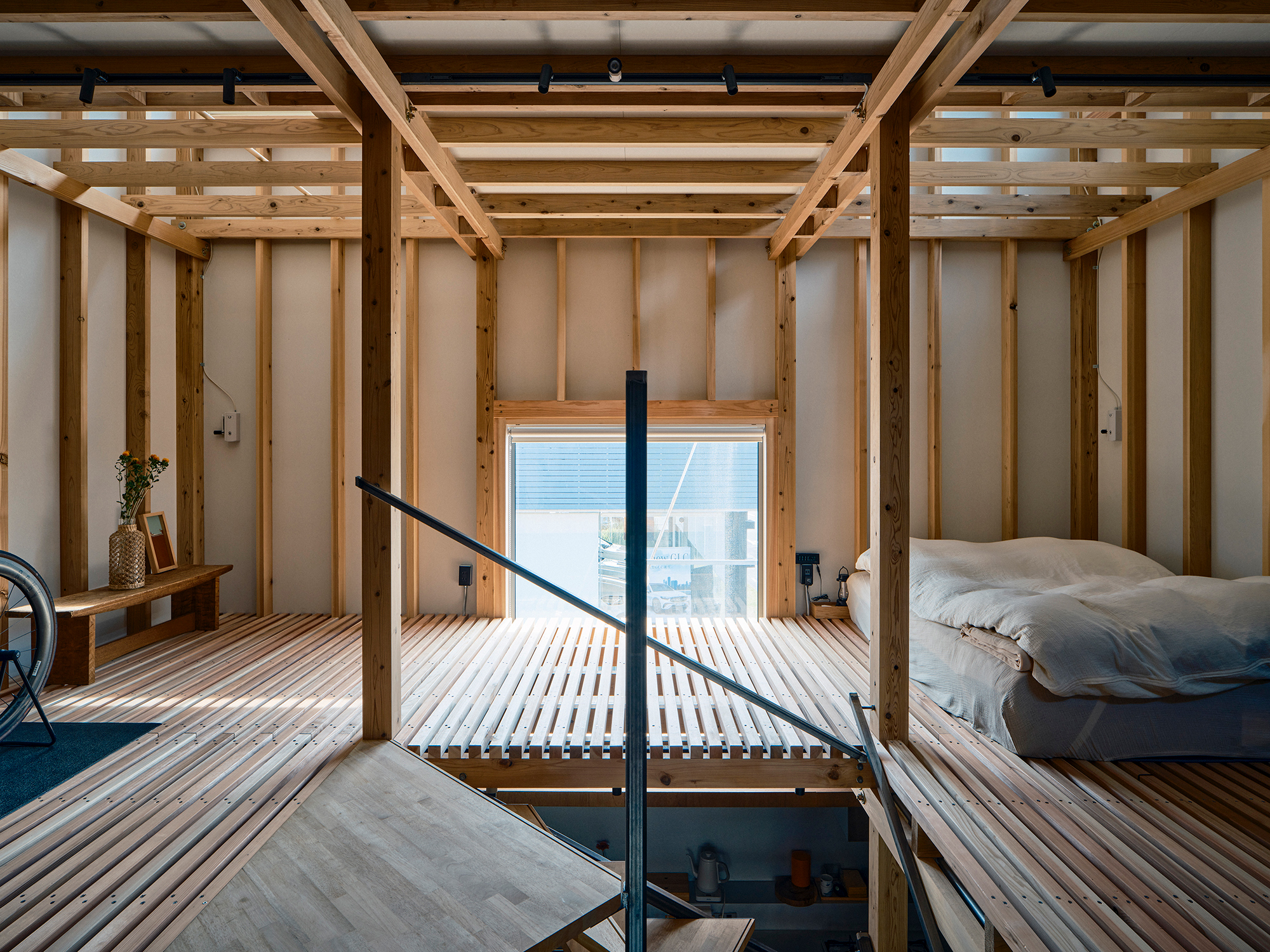
View toward southeast window on second floor
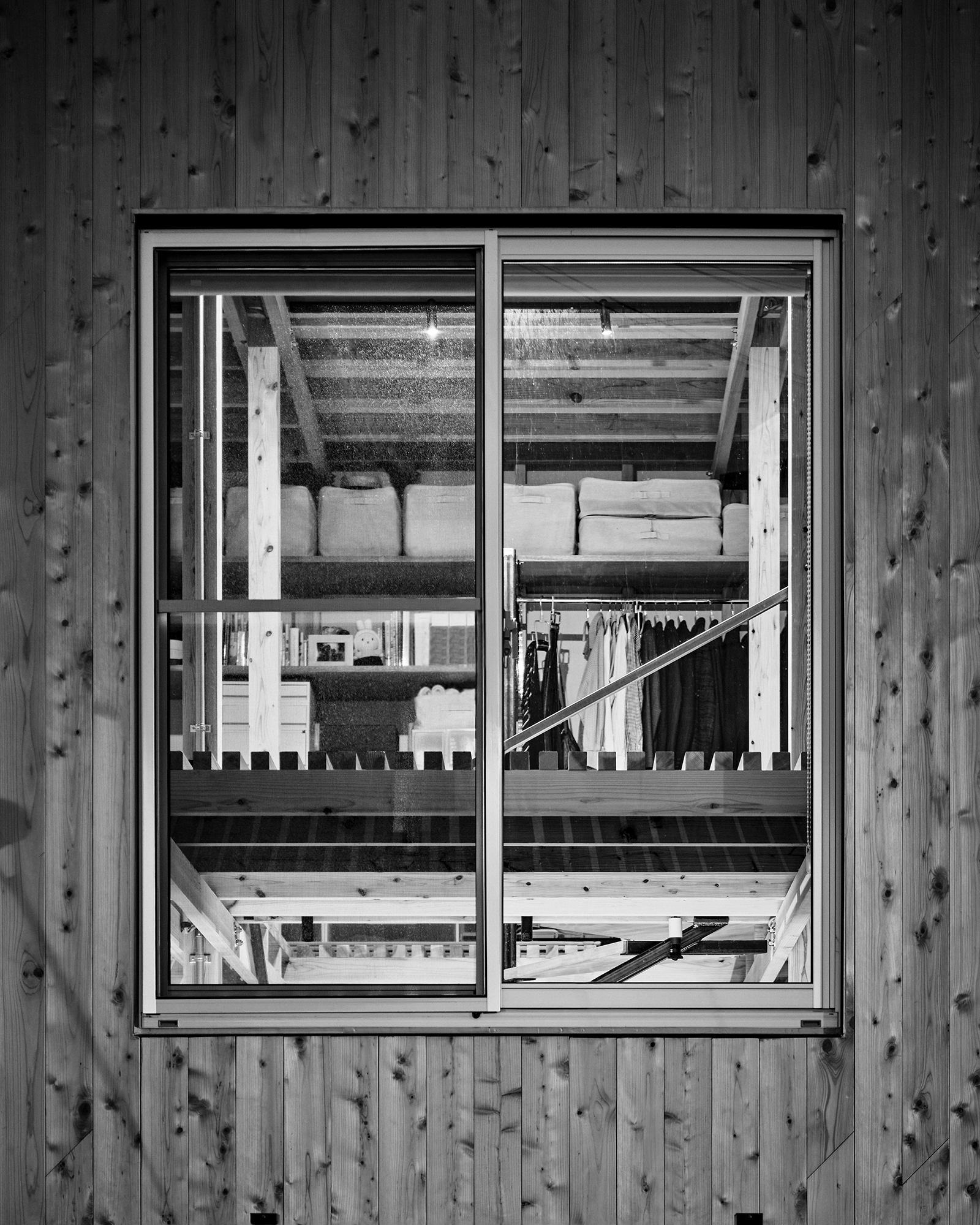
Southeast window
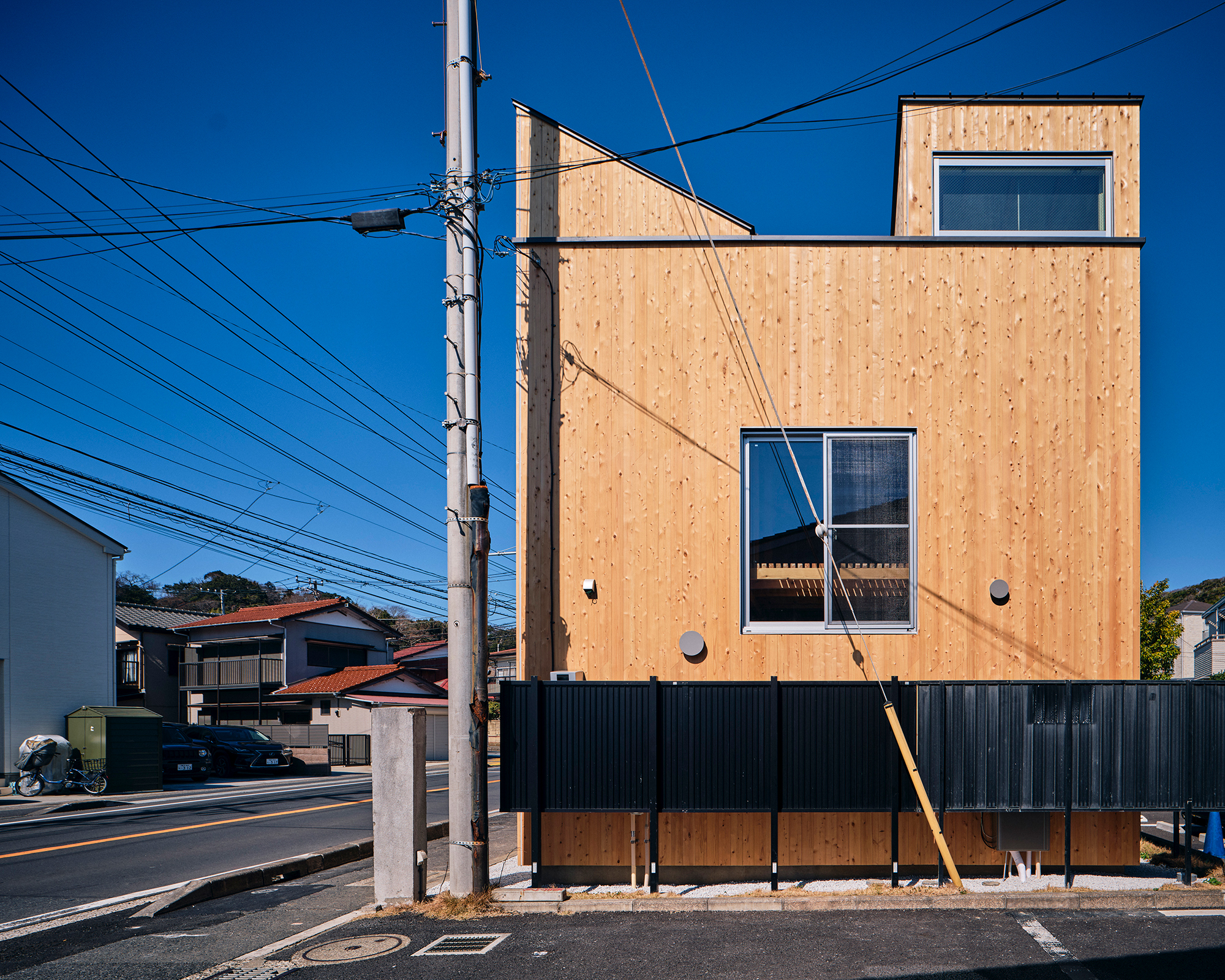
Southeast elevation
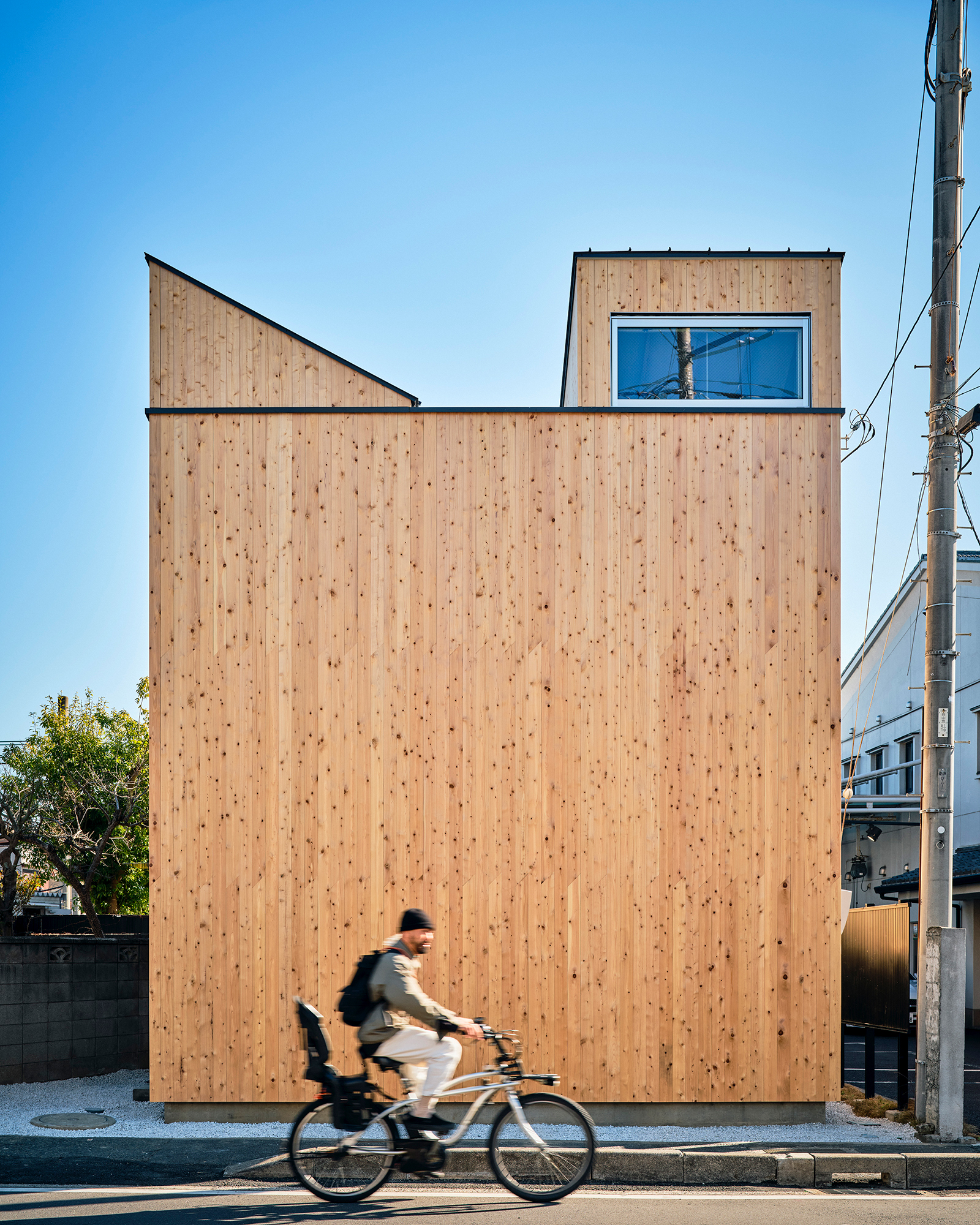
Southwest elevation: still highly trafficked street
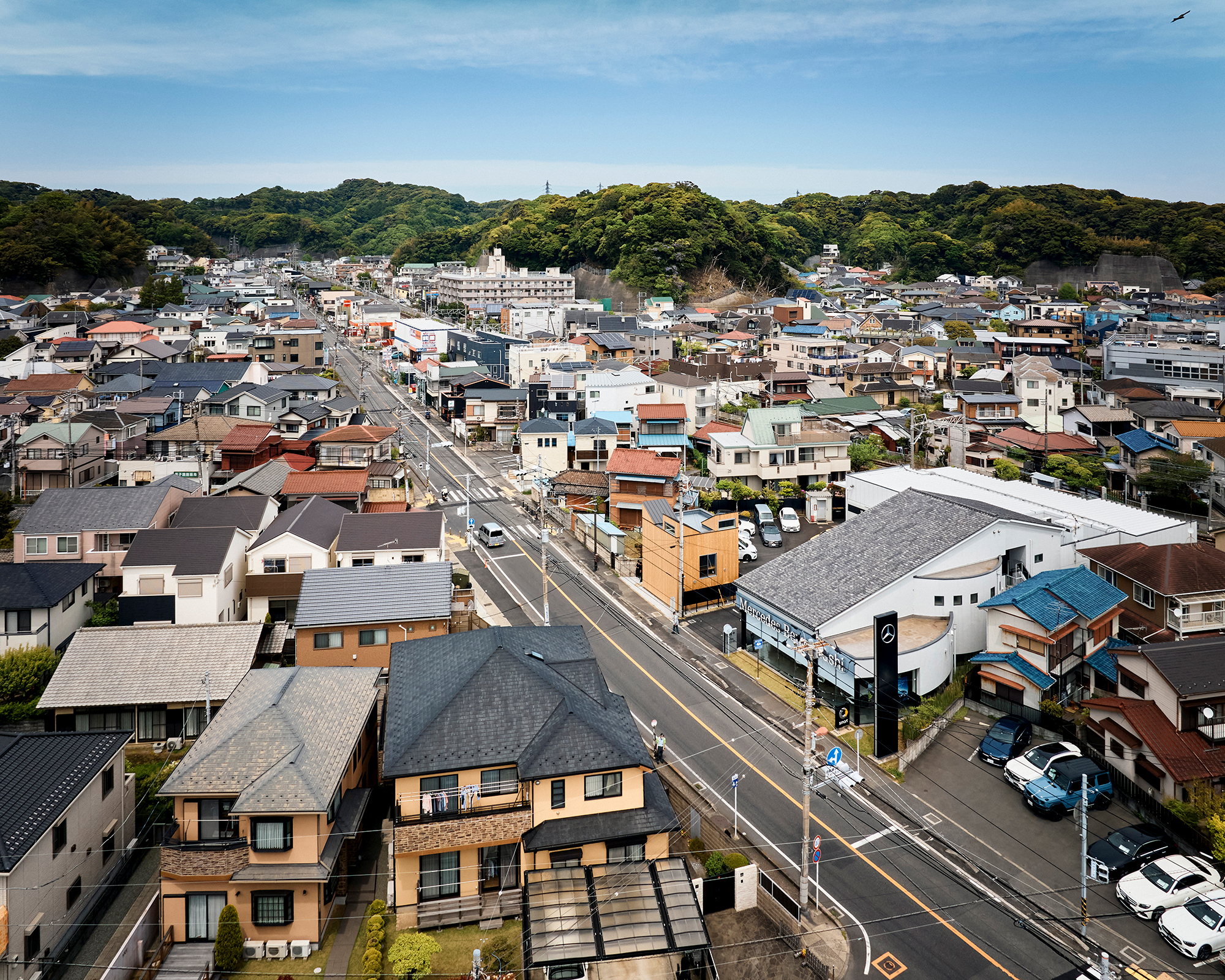
Aerial view from south
