
 001/042
001/042

House with Biogeocenosis 生態系と共に生きる家
Yohei Takano + Sachiko Morita/MARU。architecture 高野洋平+森田祥子/マル・アーキテクチャ
2021, Osaka, Japan
Yohei Takano + Sachiko Morita/MARU。architecture 高野洋平+森田祥子/マル・アーキテクチャ
2021, Osaka, Japan
House with Biogeocenosis
生態系と共に生きる家
–
Yohei Takano + Sachiko Morita/MARU。architecture
高野洋平+森田祥子/マル・アーキテクチャ
2021, Osaka, Japan

Inner garden
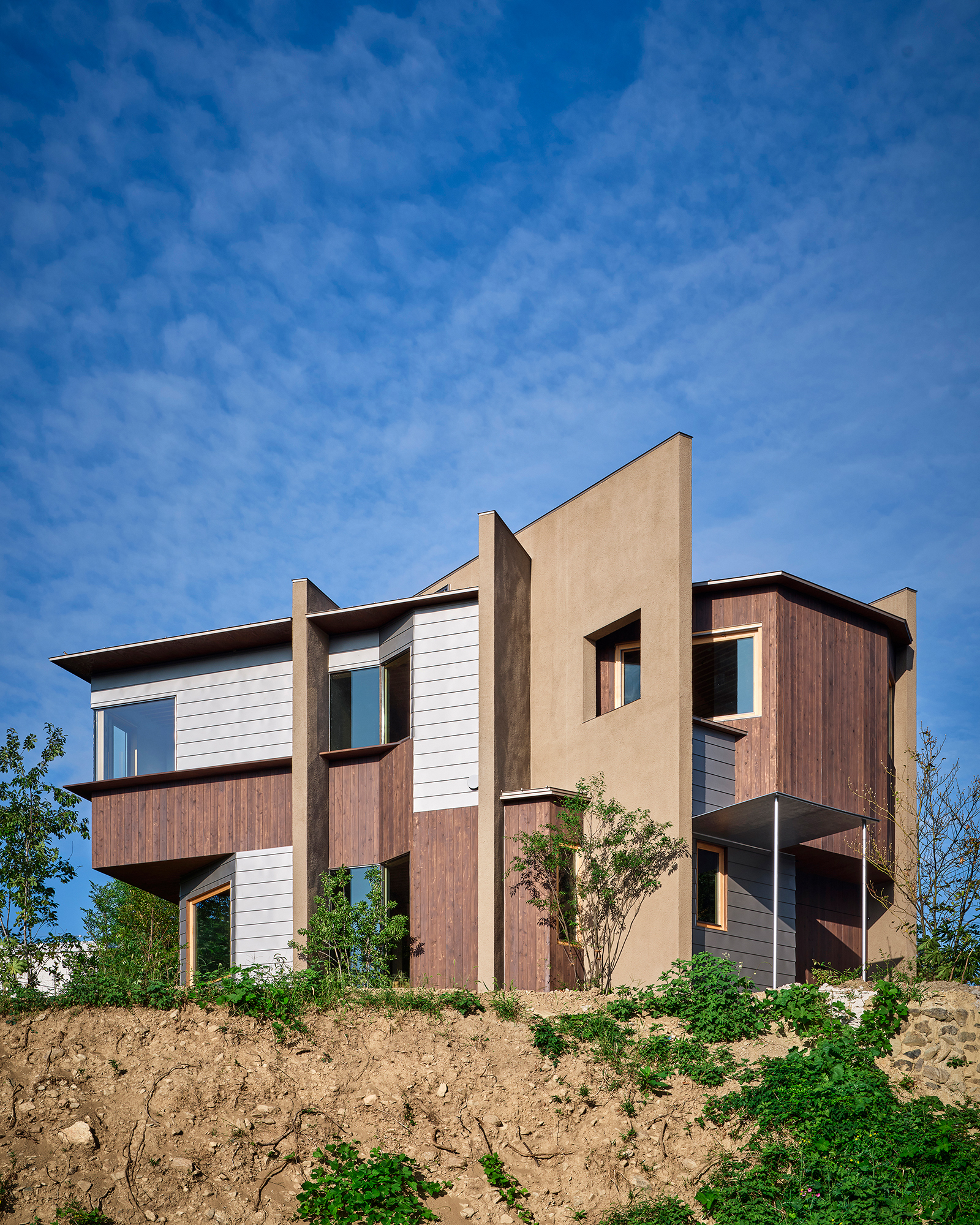
Overall view from east

View from northeast
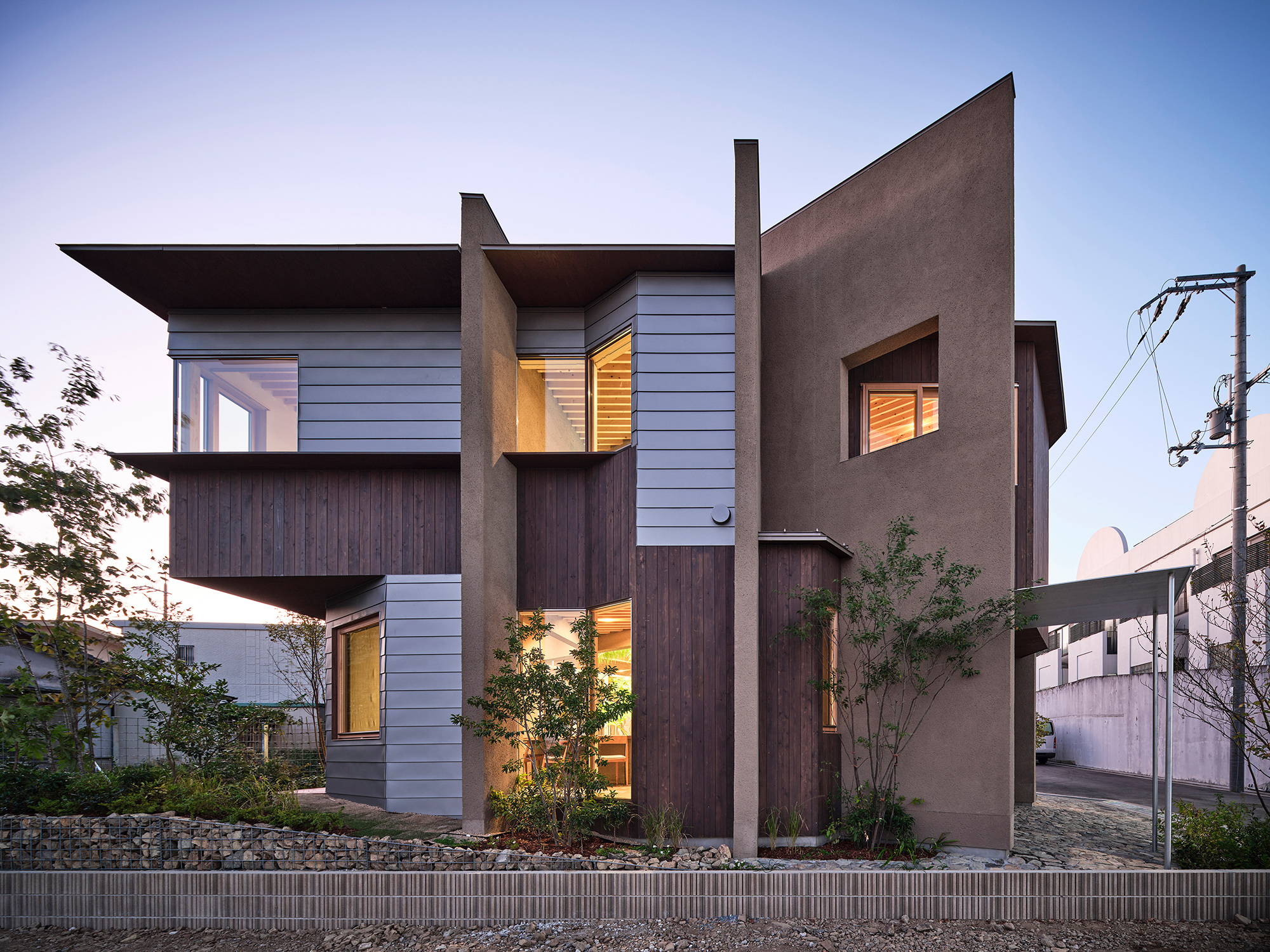
East elevation

Southeast corner
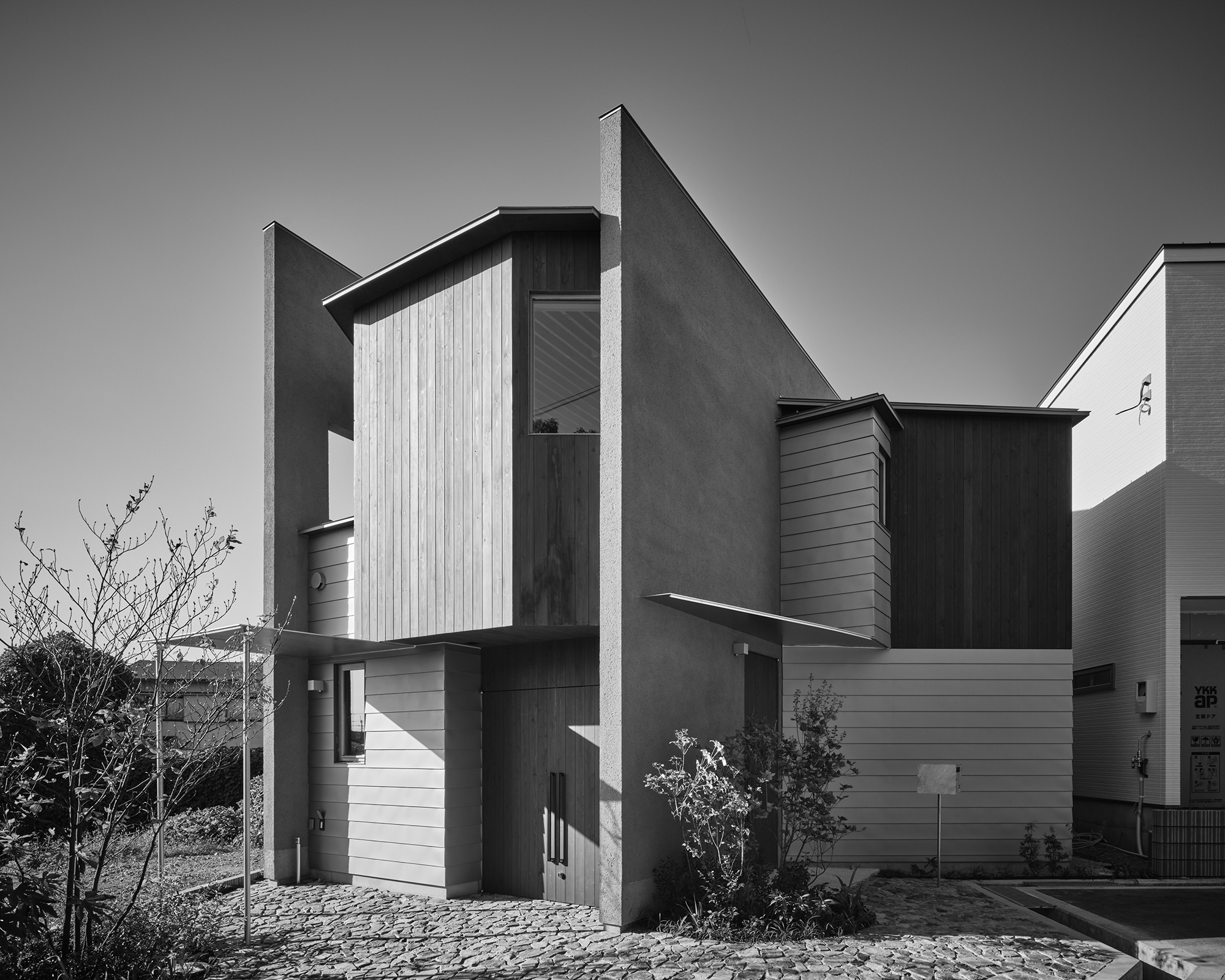
View from north
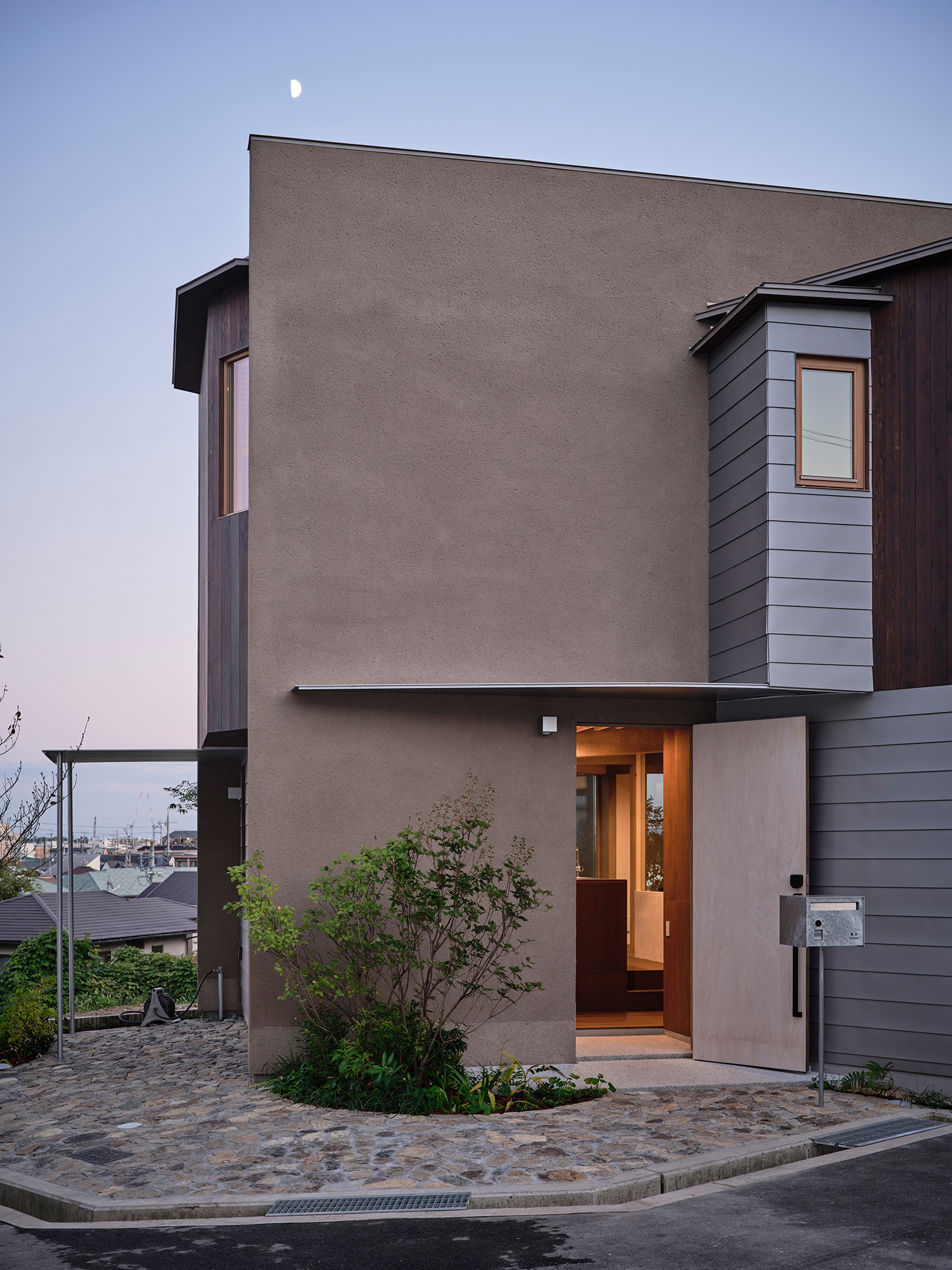
View toward entrance
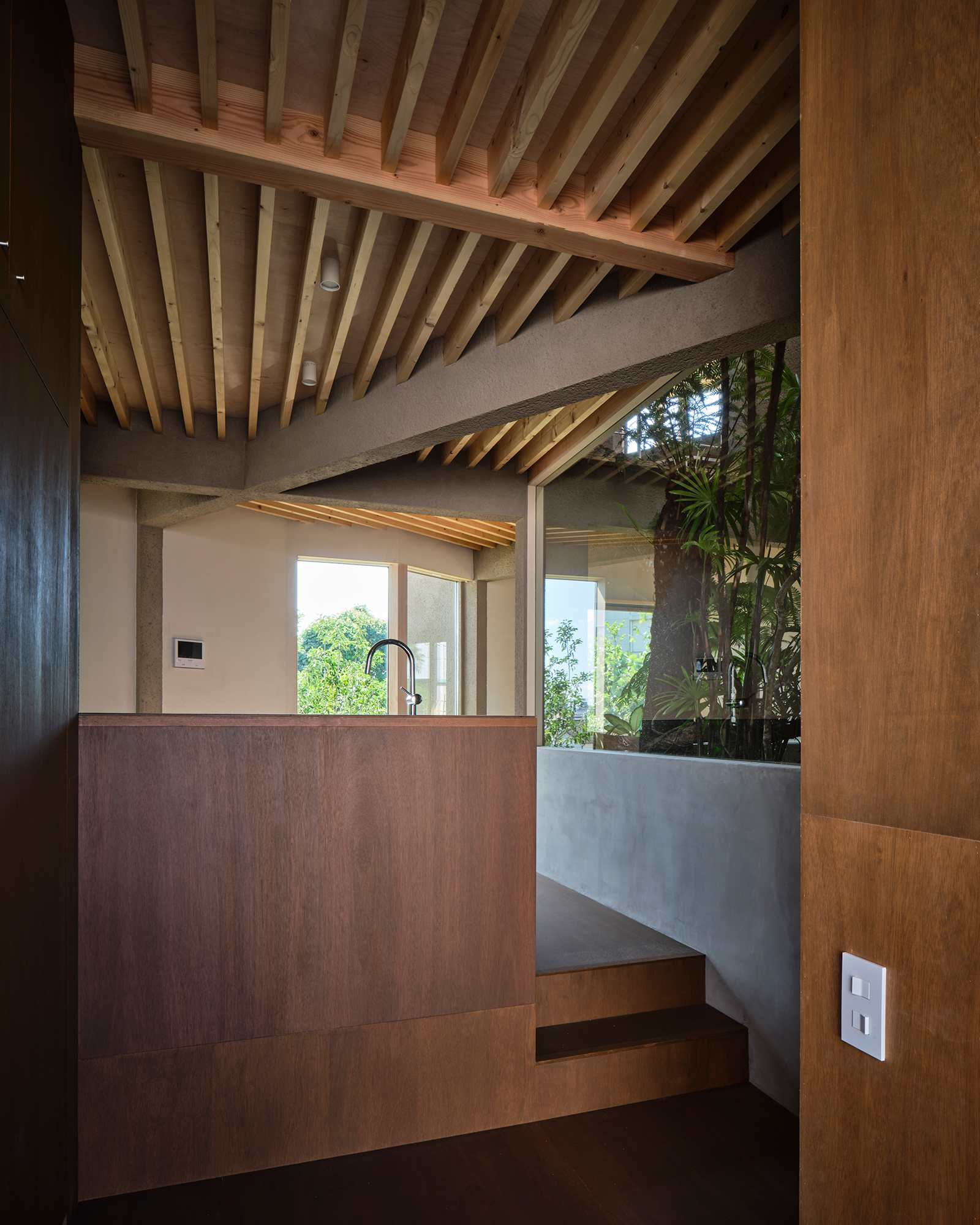
Entrance
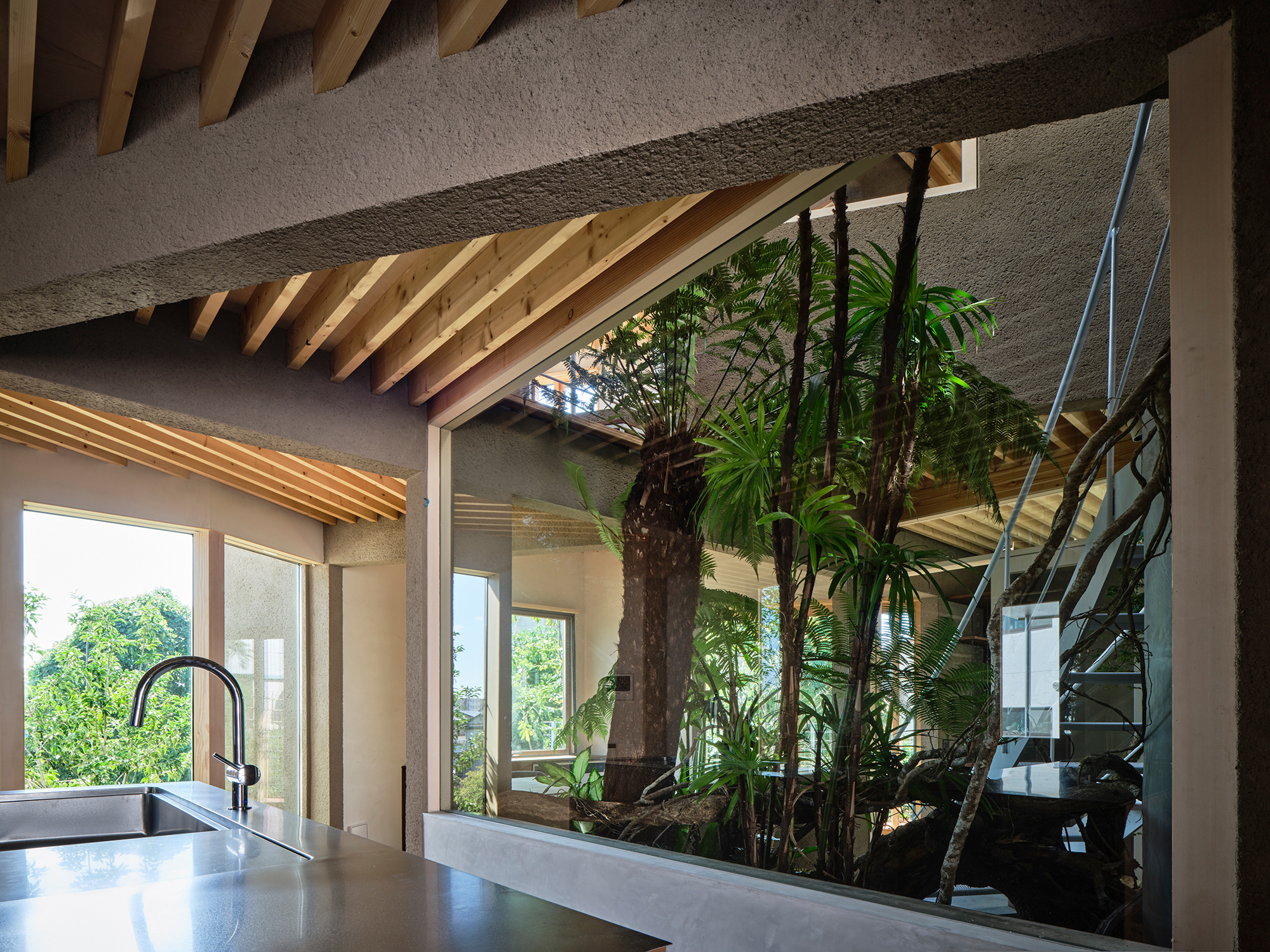
Kitchen and inner garden
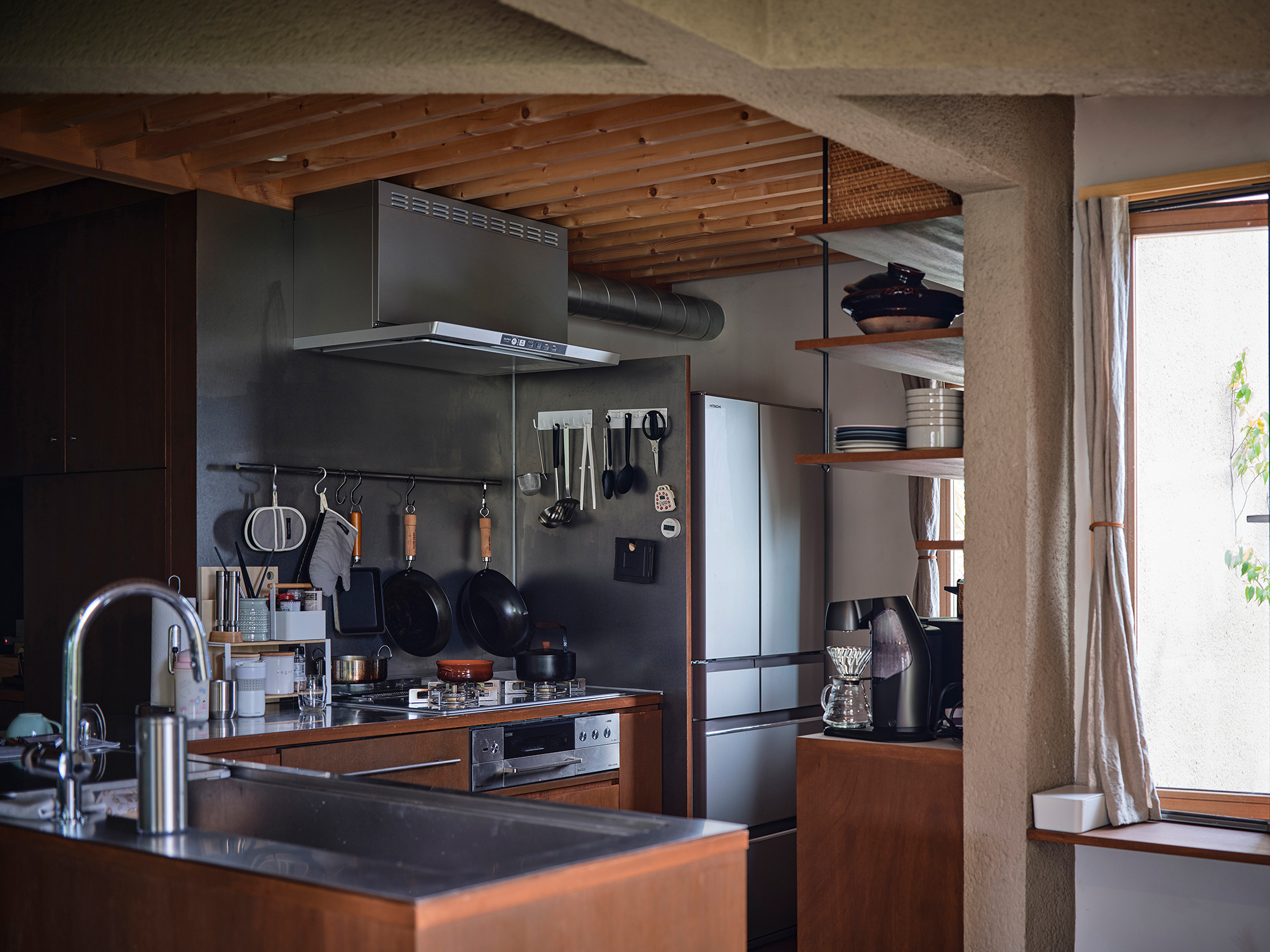
Kitchen
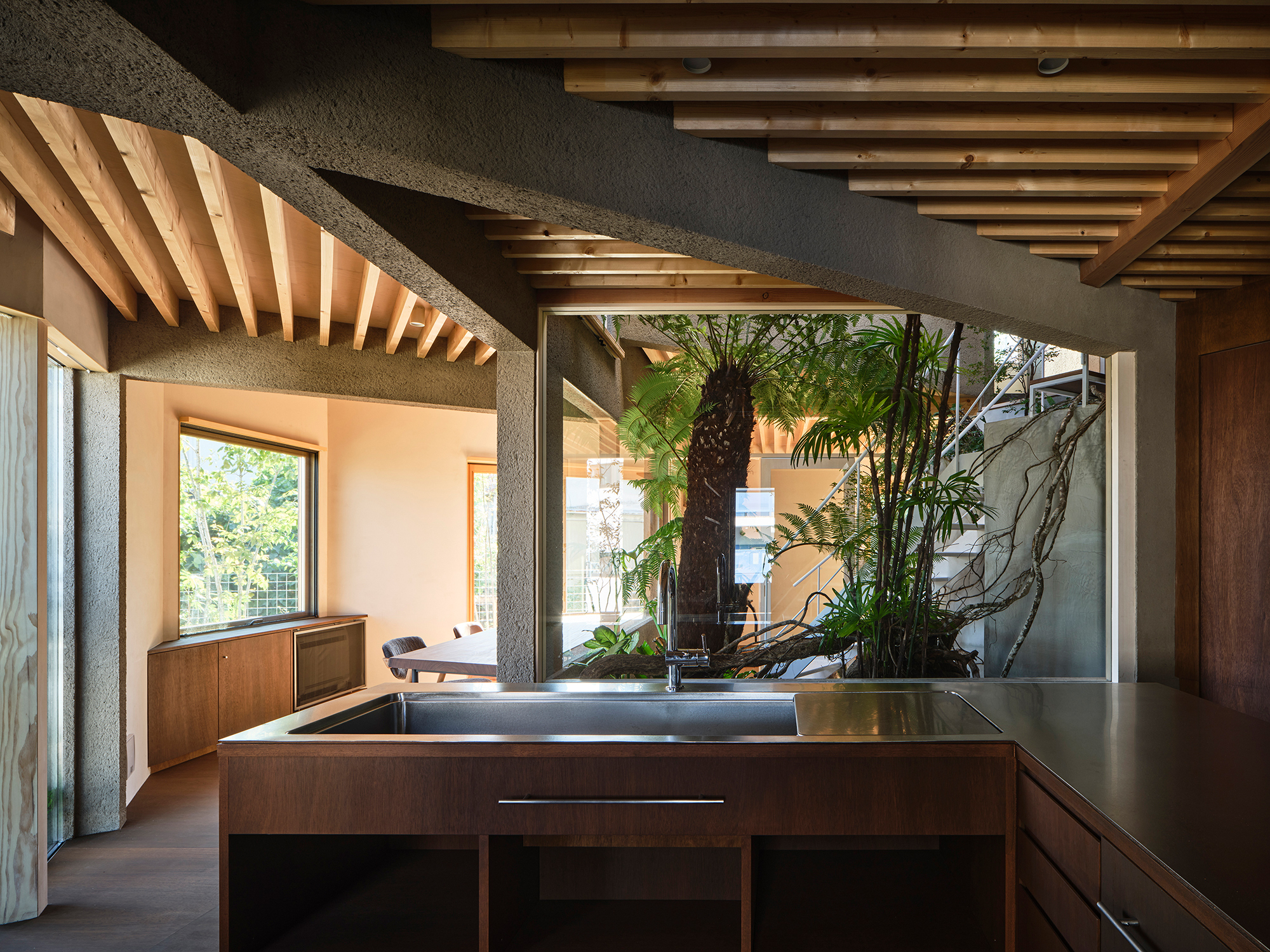
View toward dining room and inner garden from kitchen
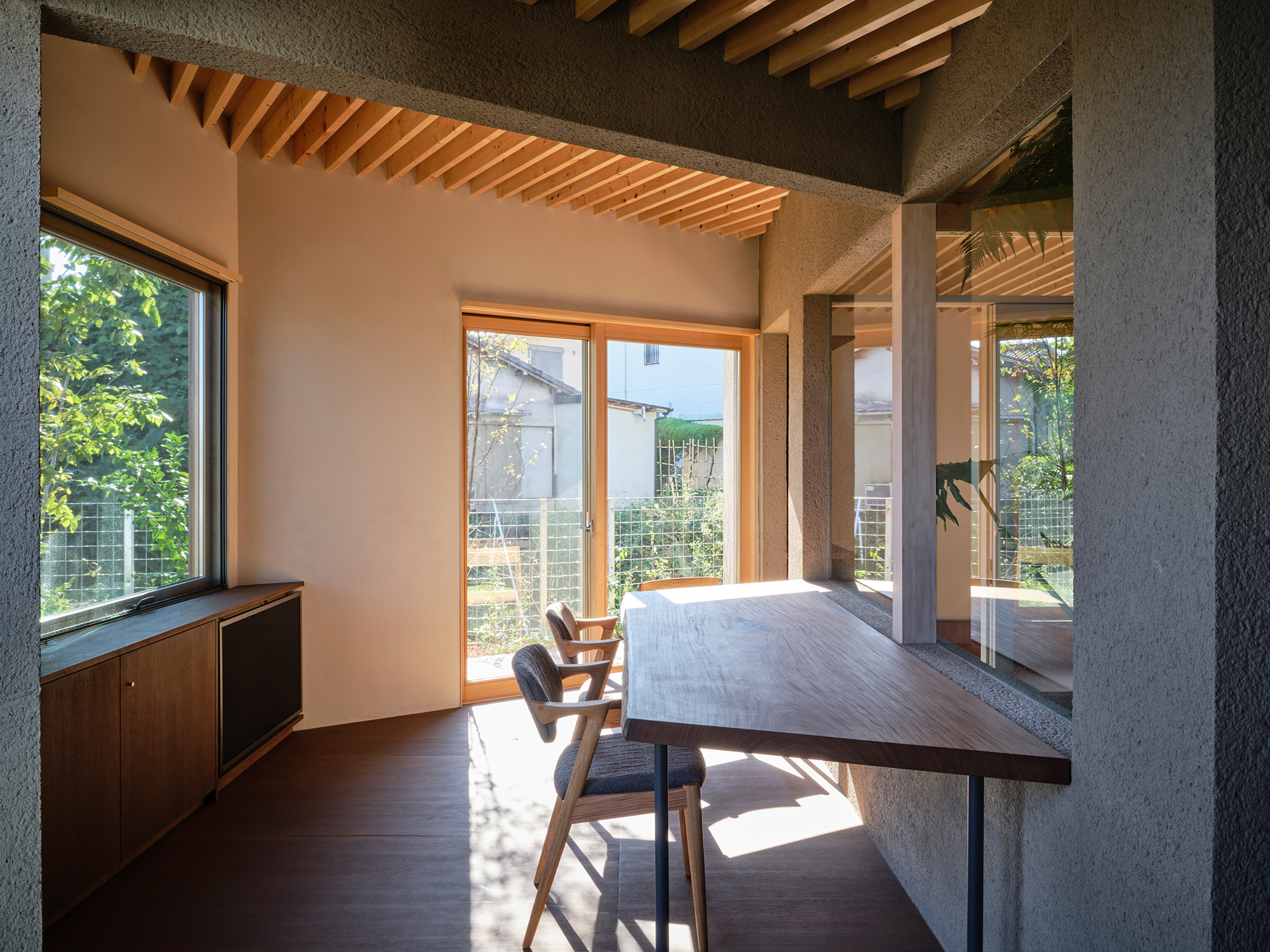
Dining room
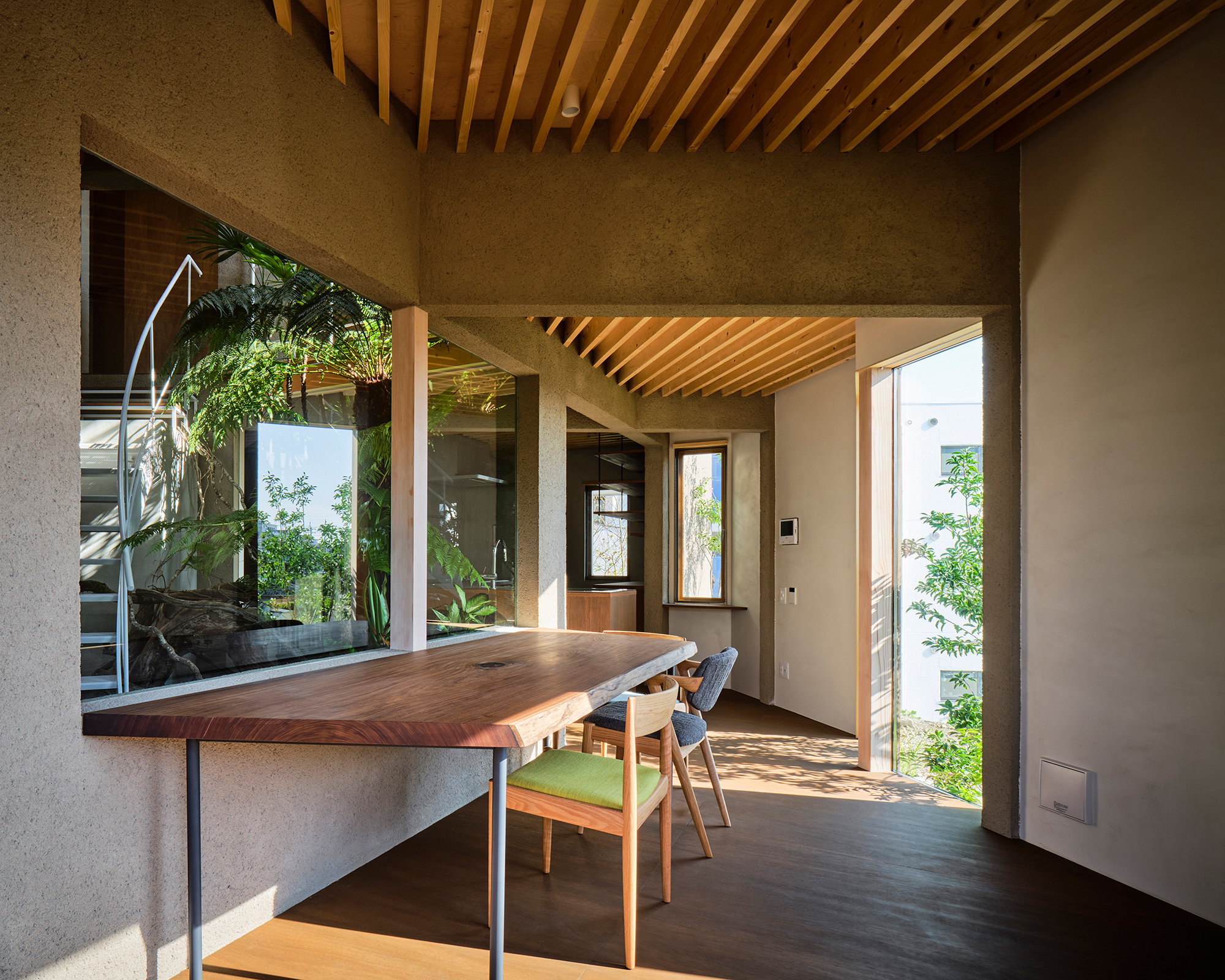
Inner garden front of dining room
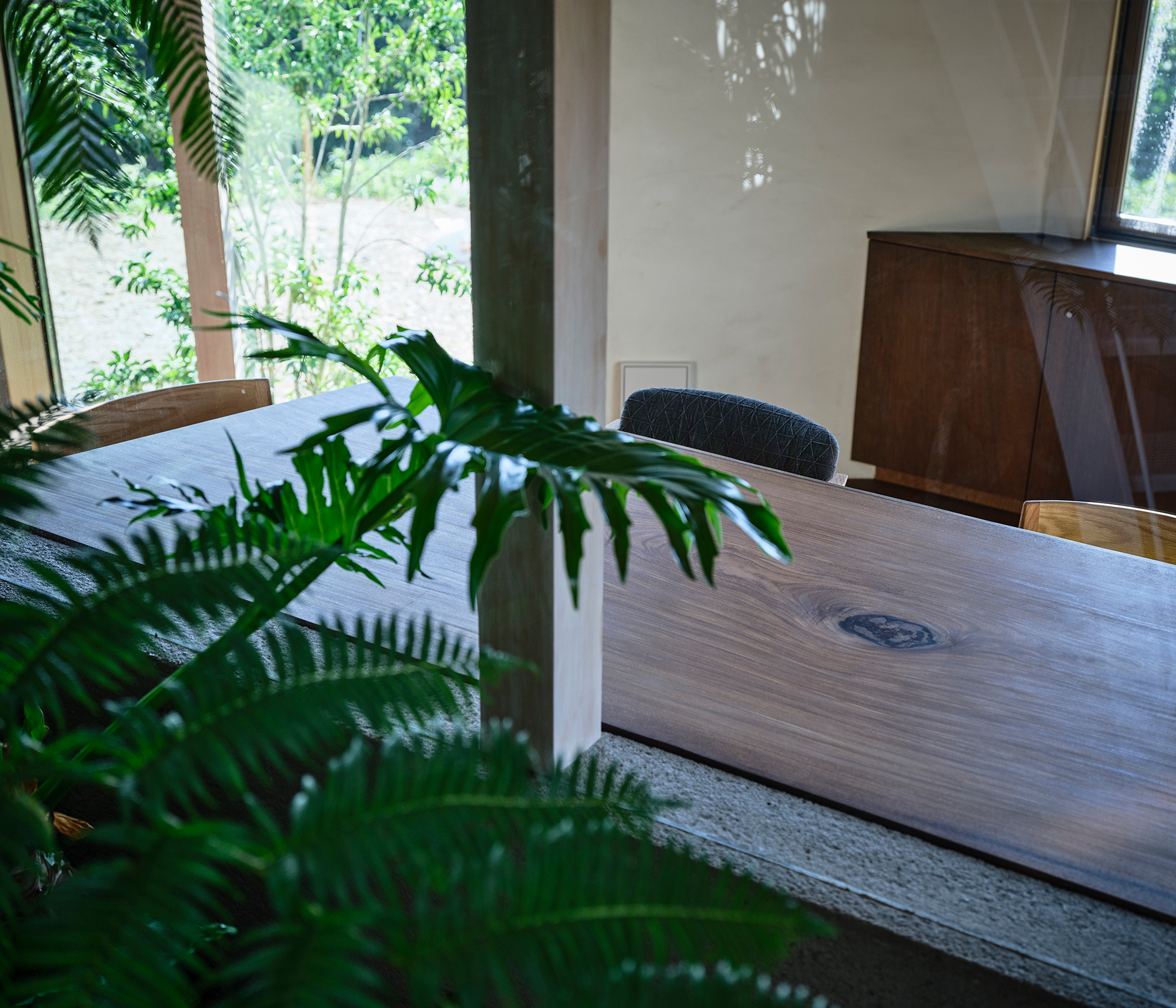
View toward dining room from inner garden
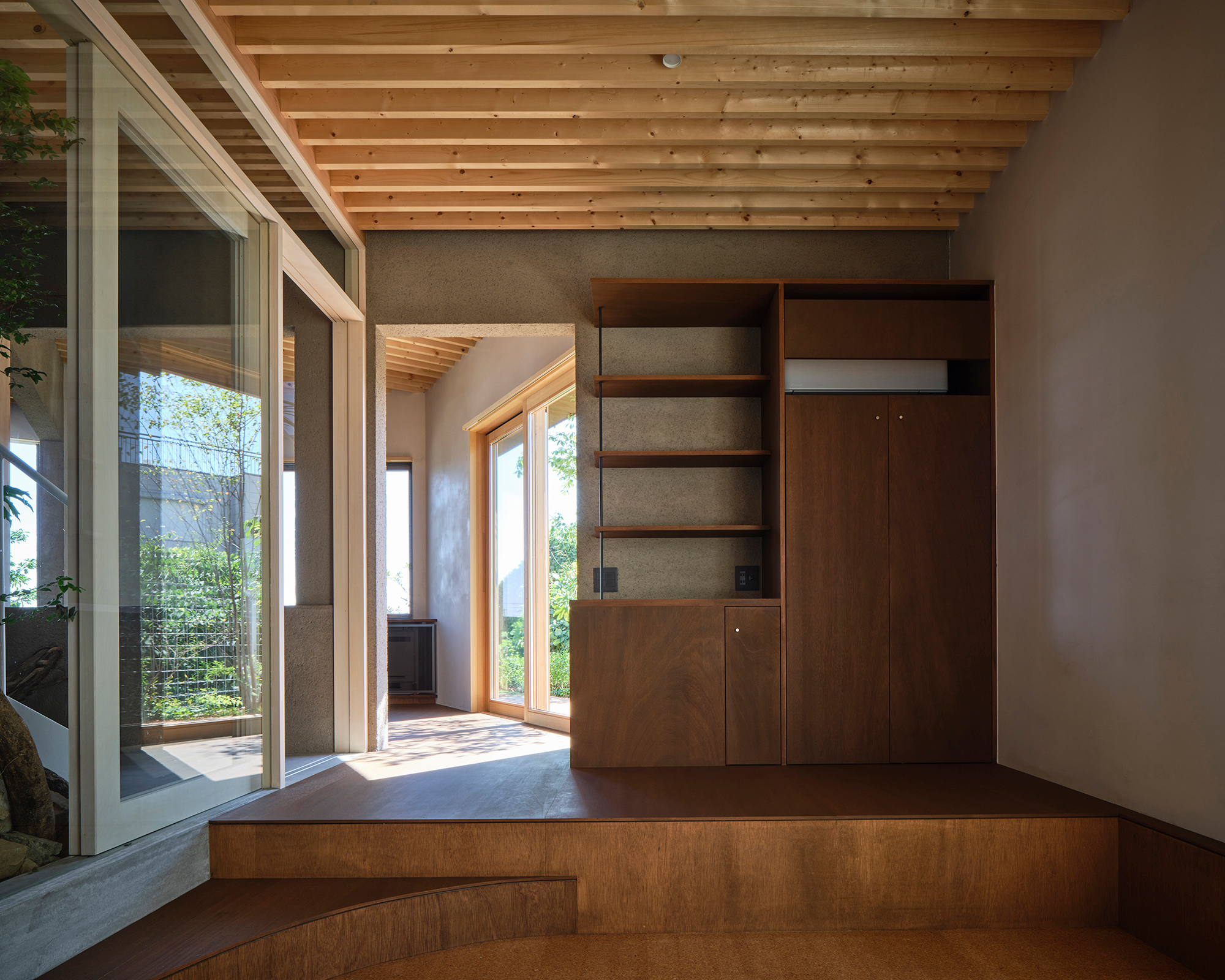
Living room
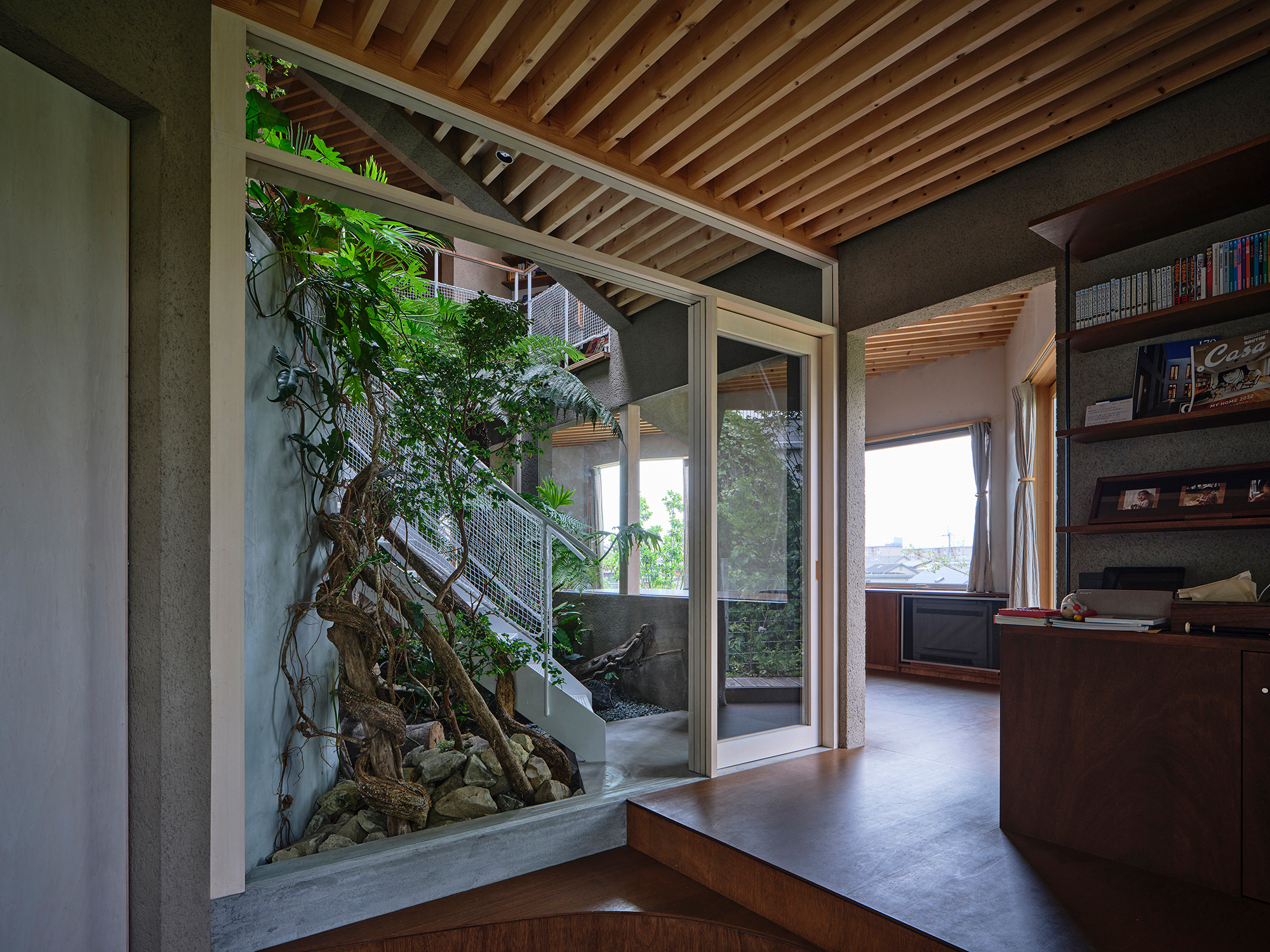
View toward inner garden from living room
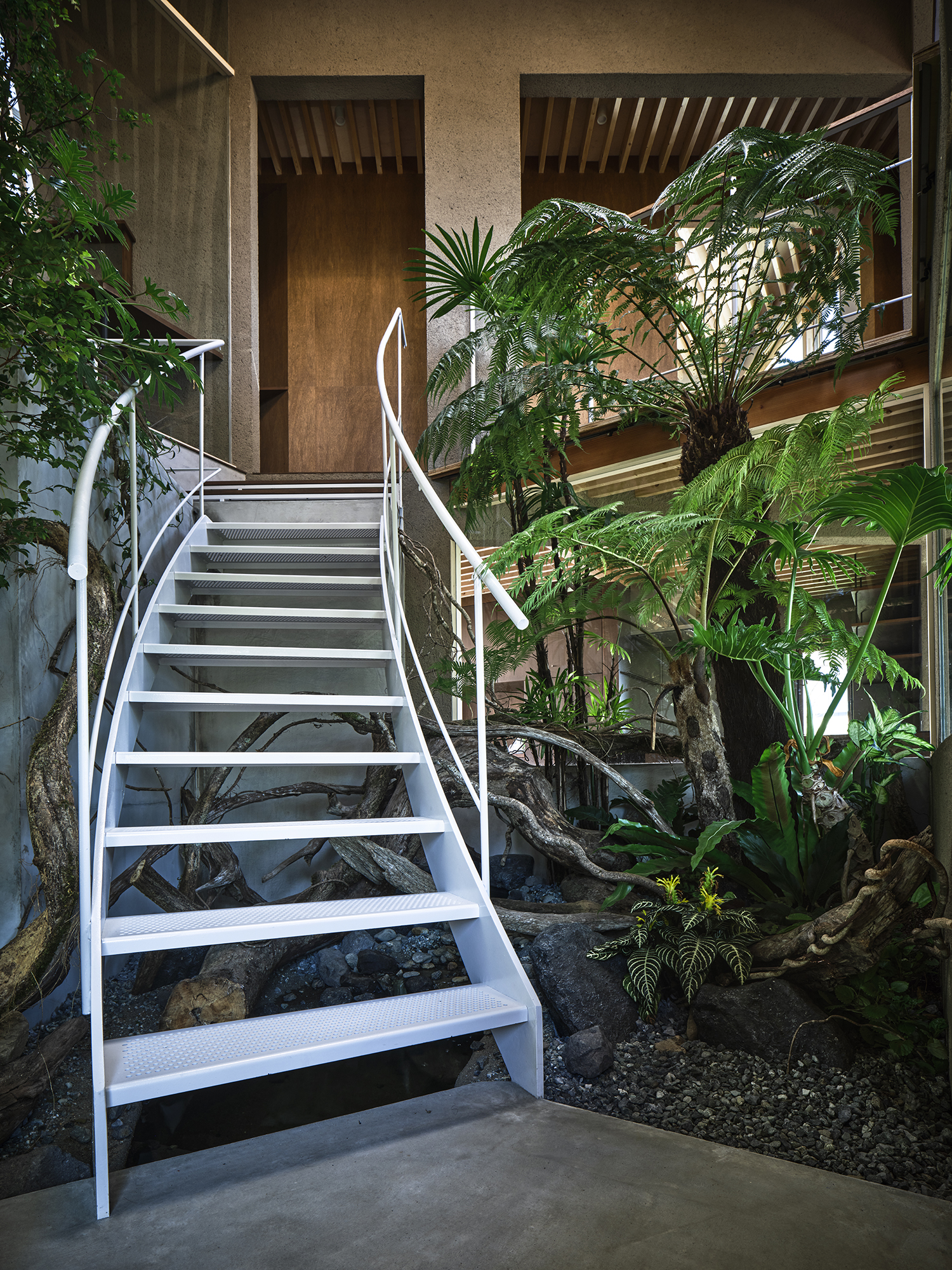
Inner garden also serves as staircase

Plants on inner garden
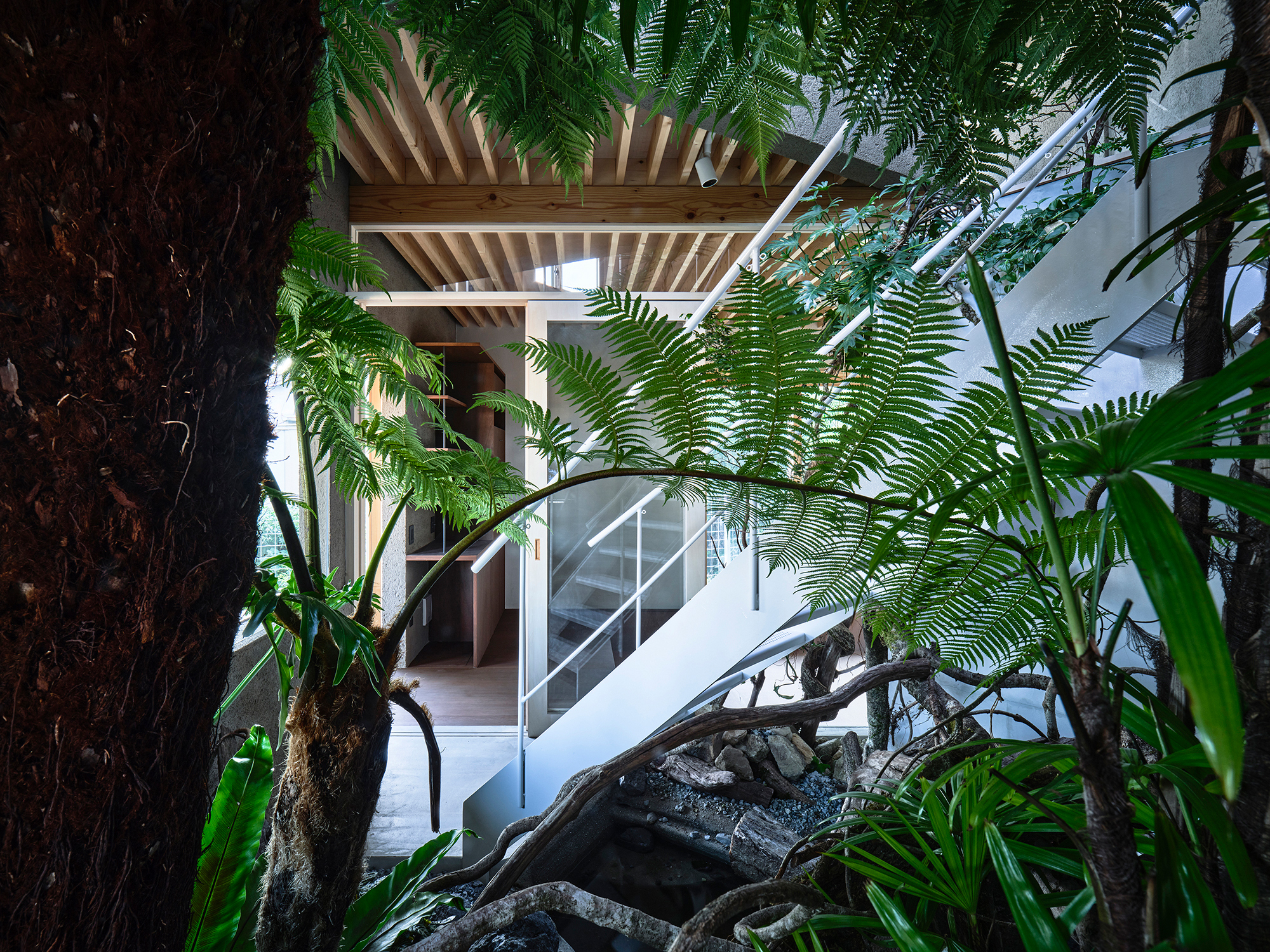
Inner garden

Pond on inner garden

Staircase and lizard
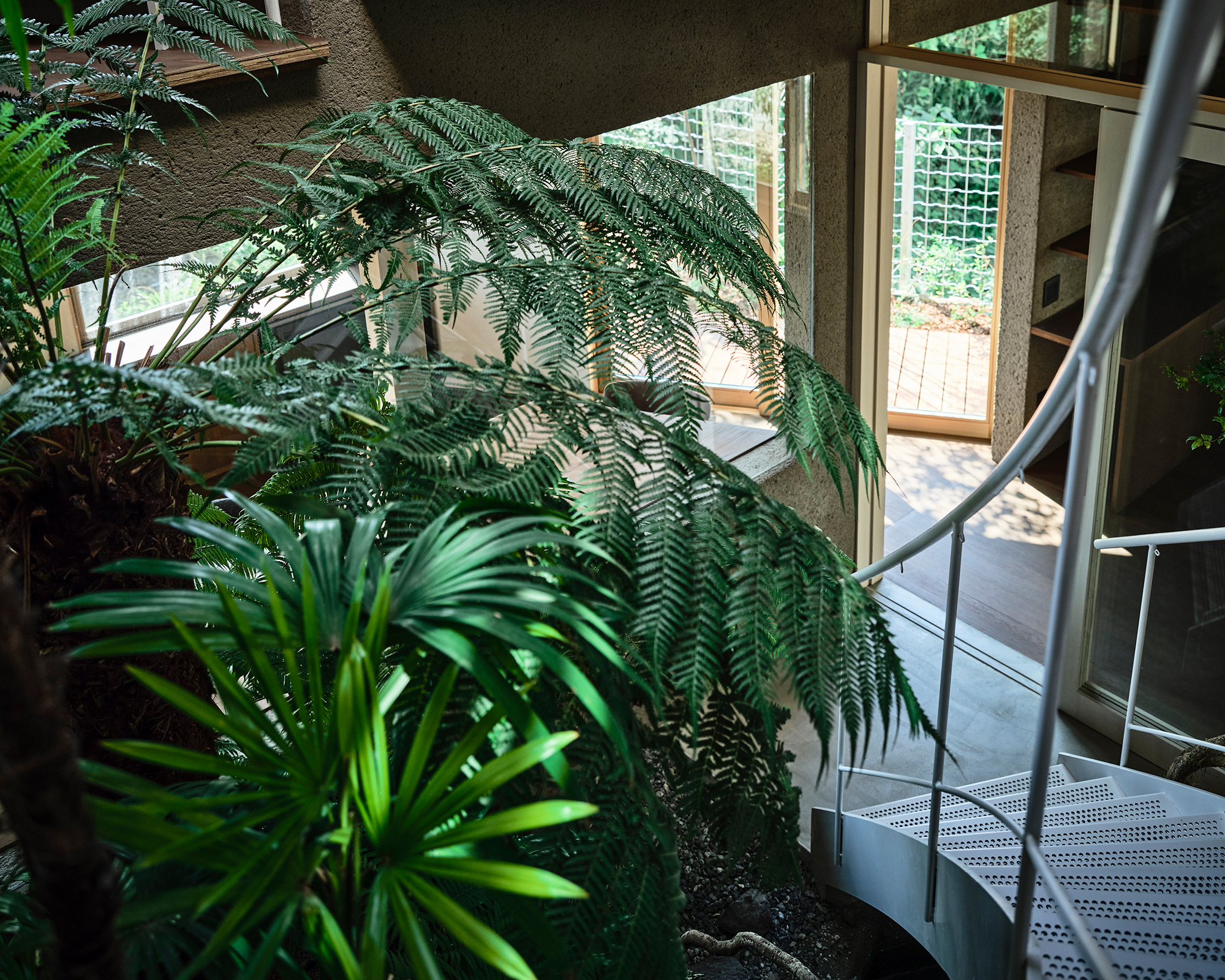
Inner garden:
constantly kept at more than 21 degree Celsius for lizards
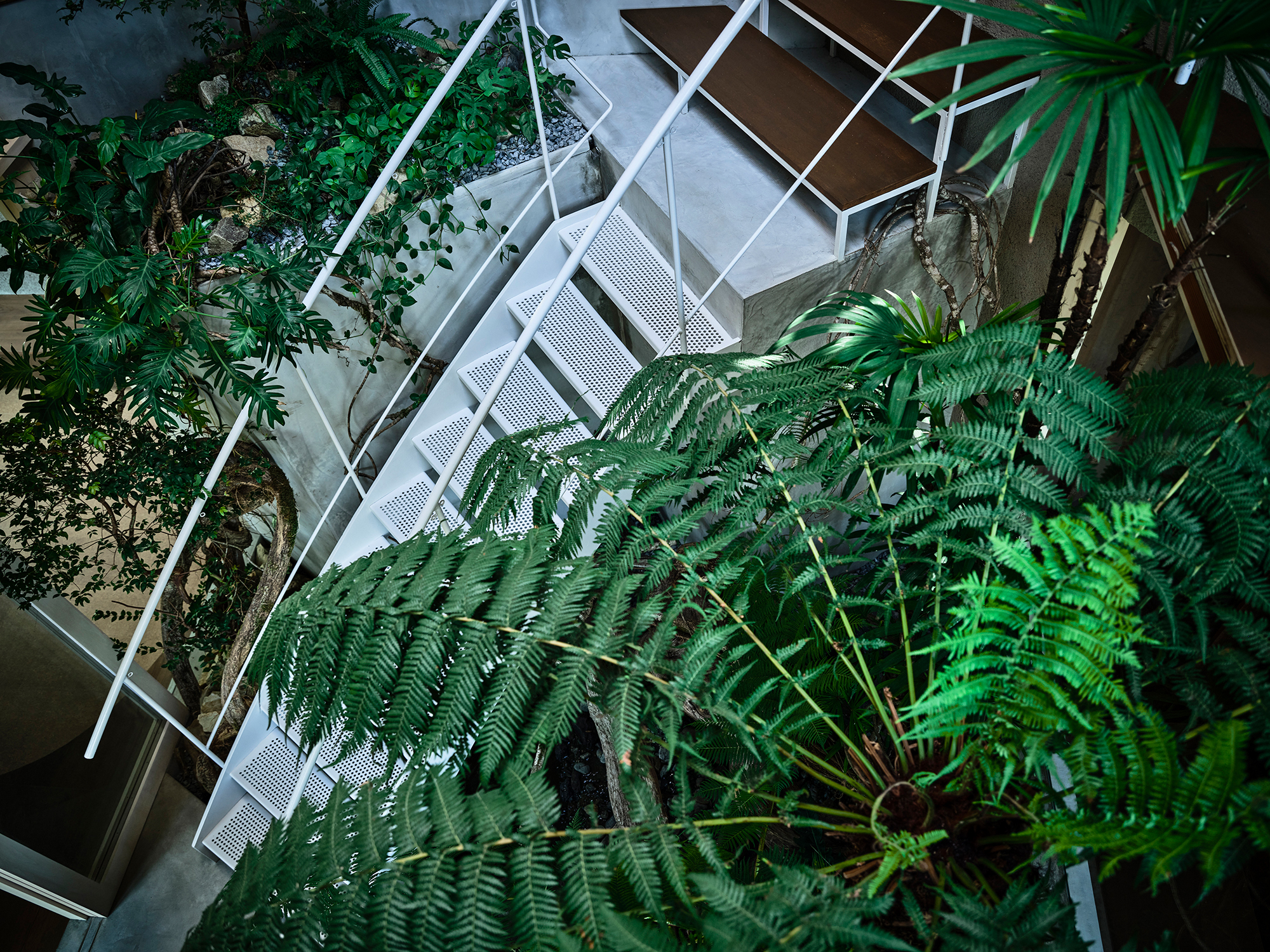
Staircase surrounded by plants
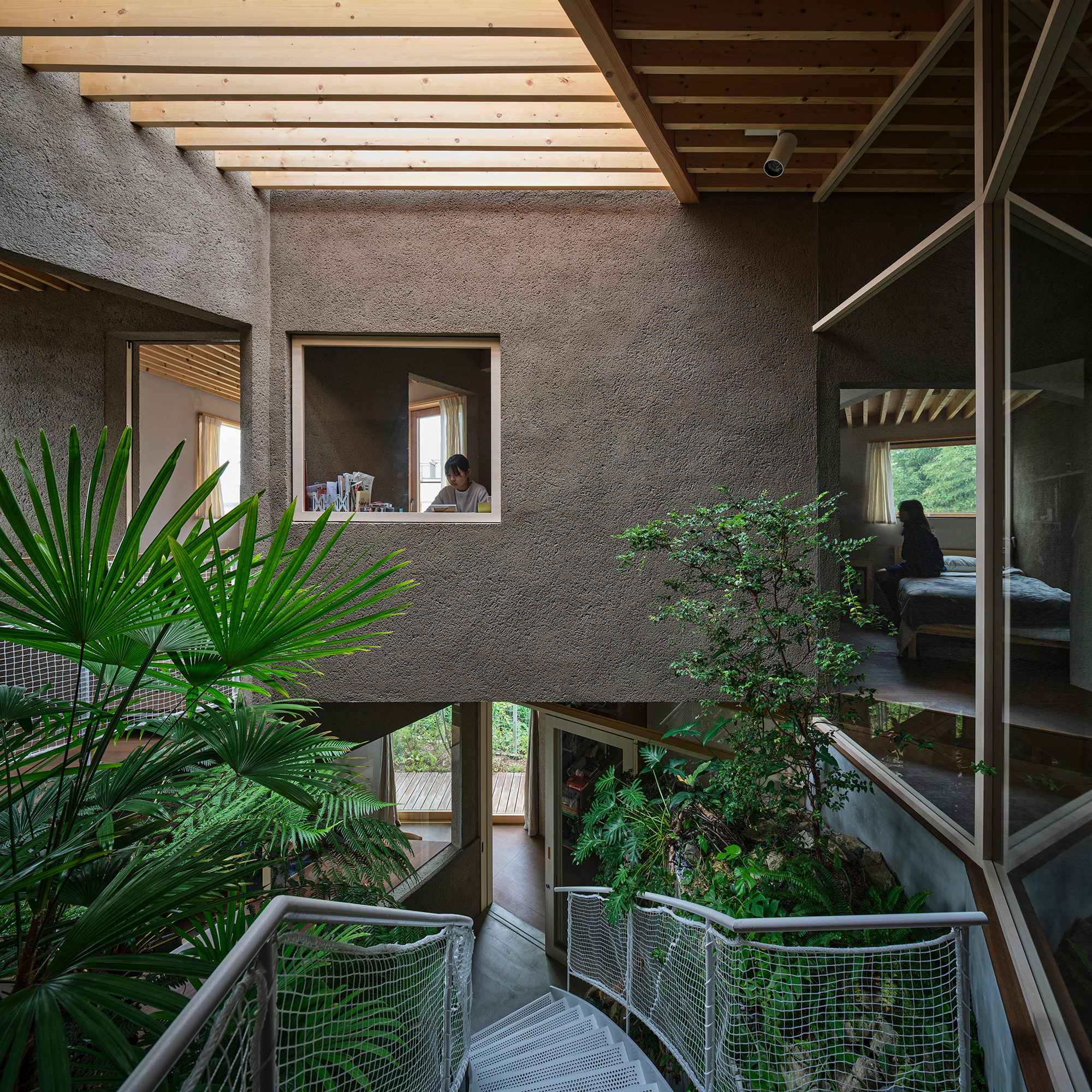
Second floor
Ceiling of inner garden
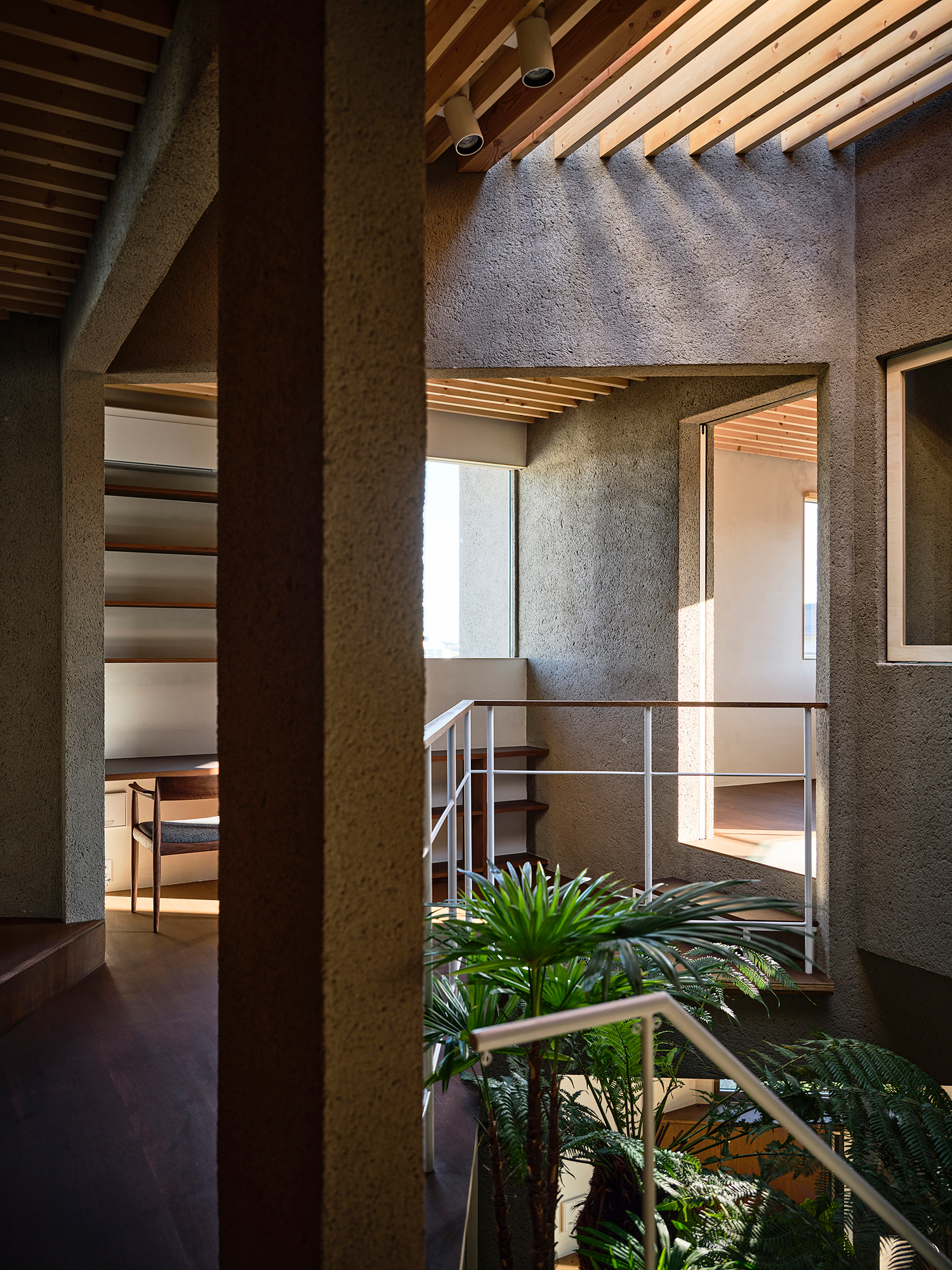
View toward study

Diatomaceous earth on wall

View toward study and storage
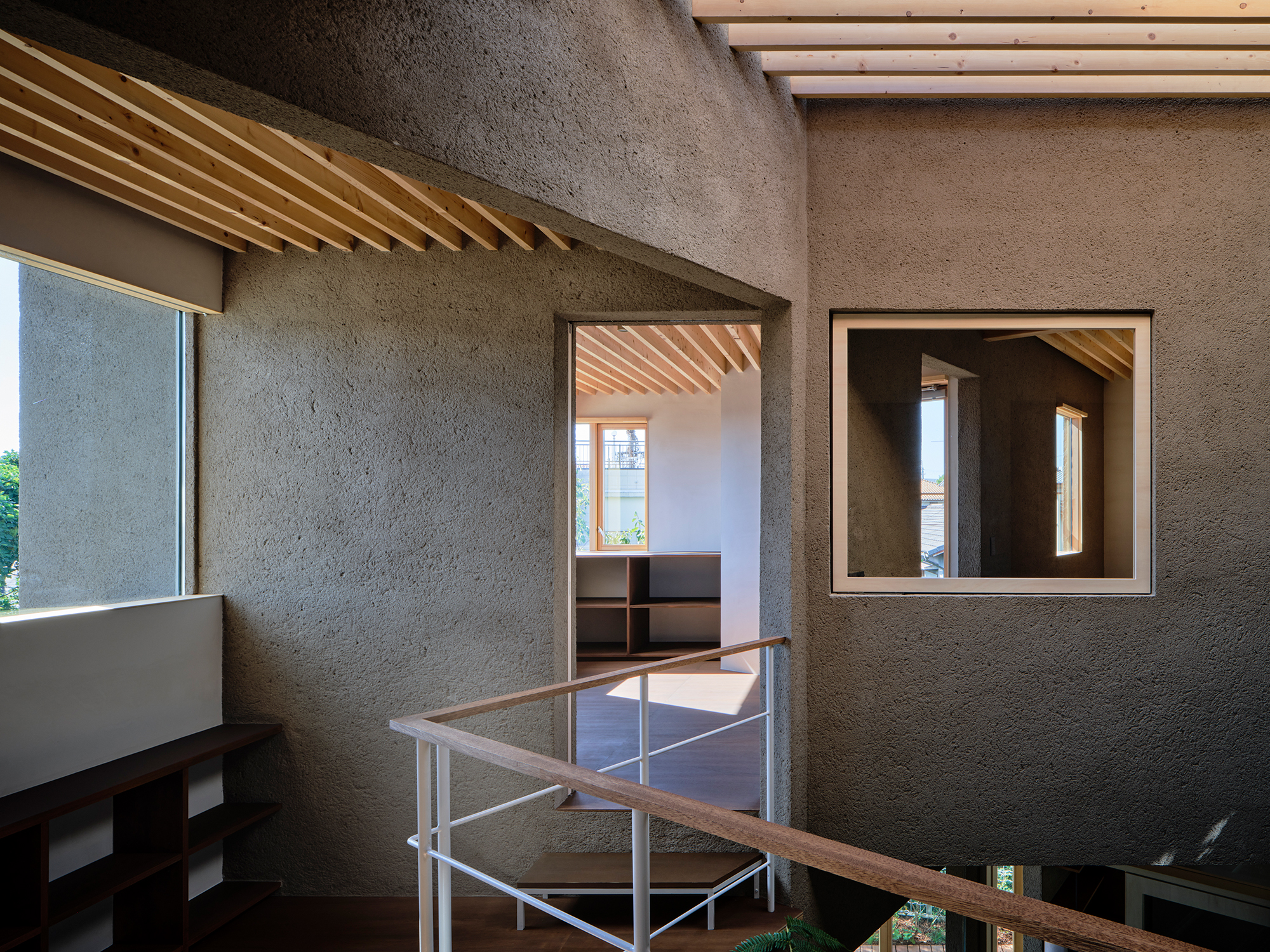
Walls crossing inside and outside
View toward children's room from study
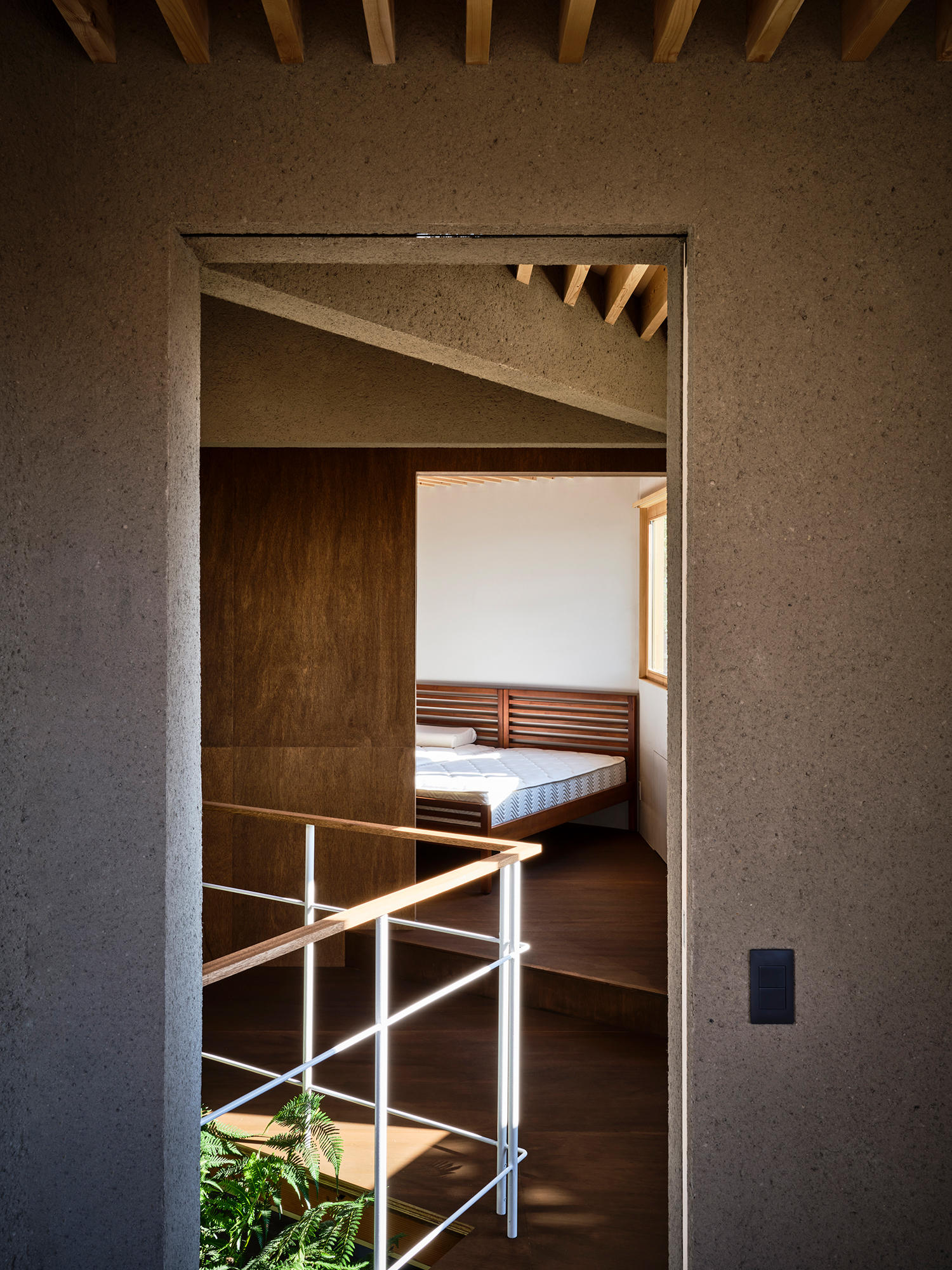
View toward master bedroom from children's room
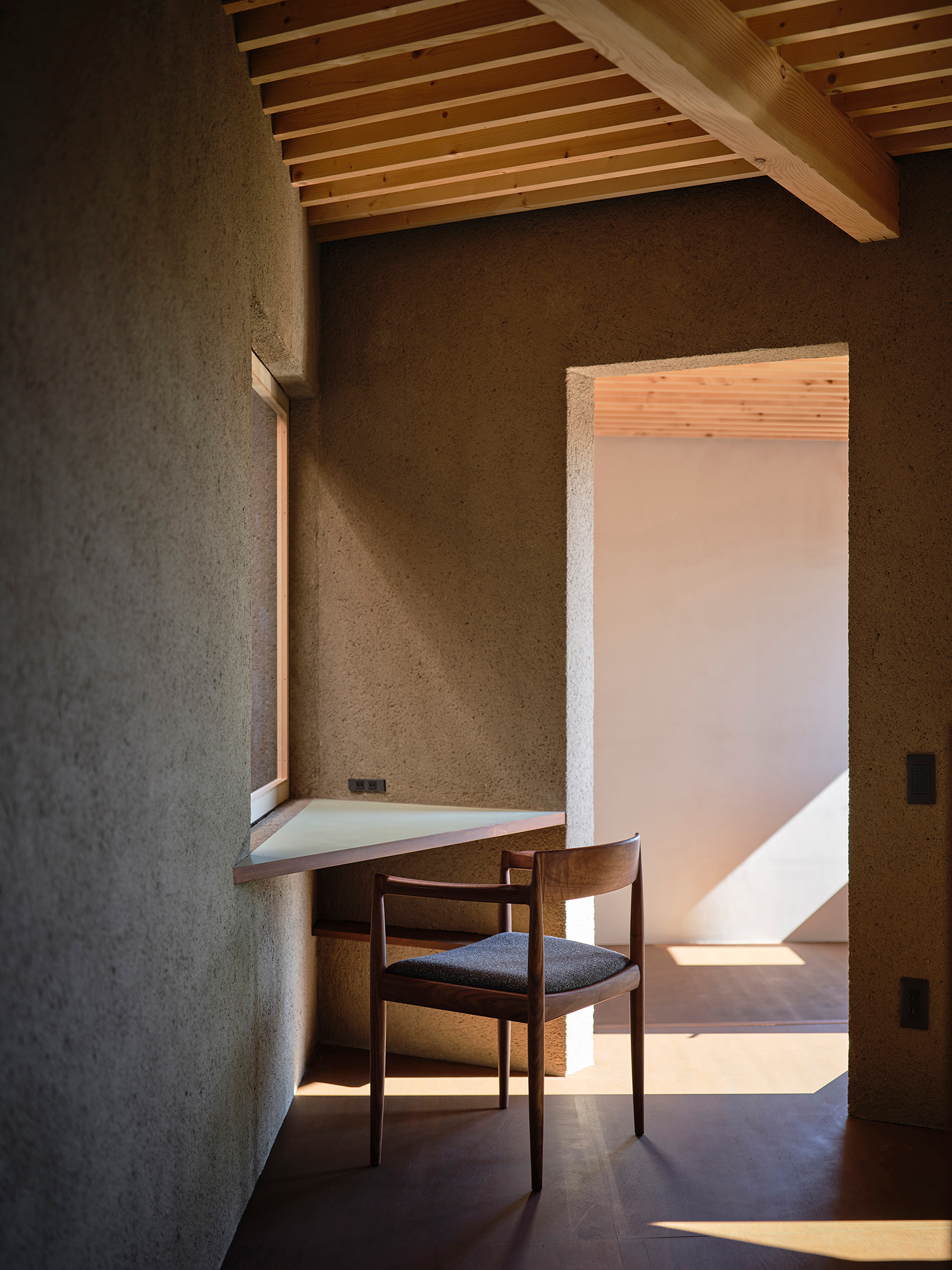
Children's room

Inner garden and children's room

View toward window of children's room
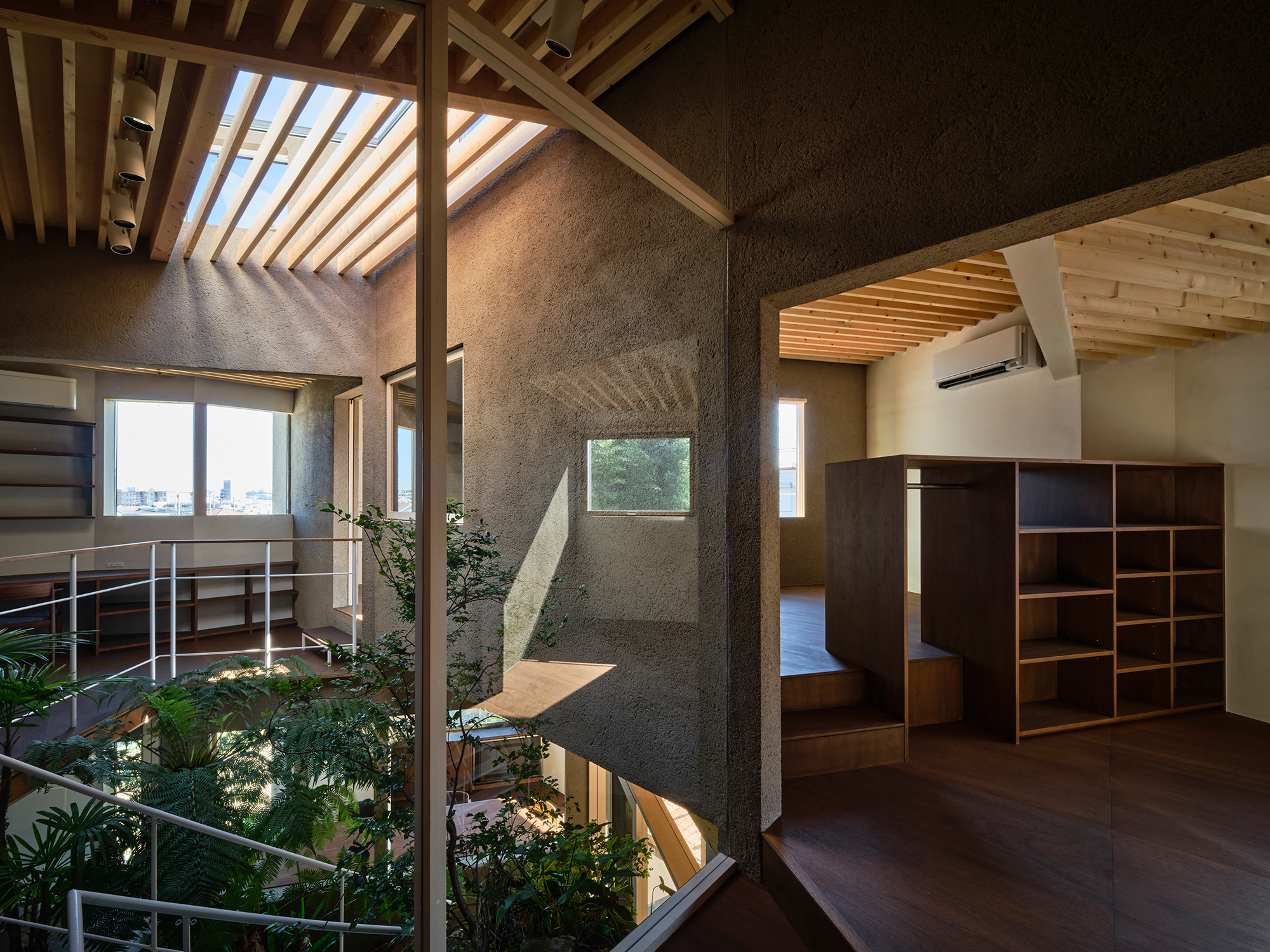
Walls create interaction
among outside, inside and inner garden

Study
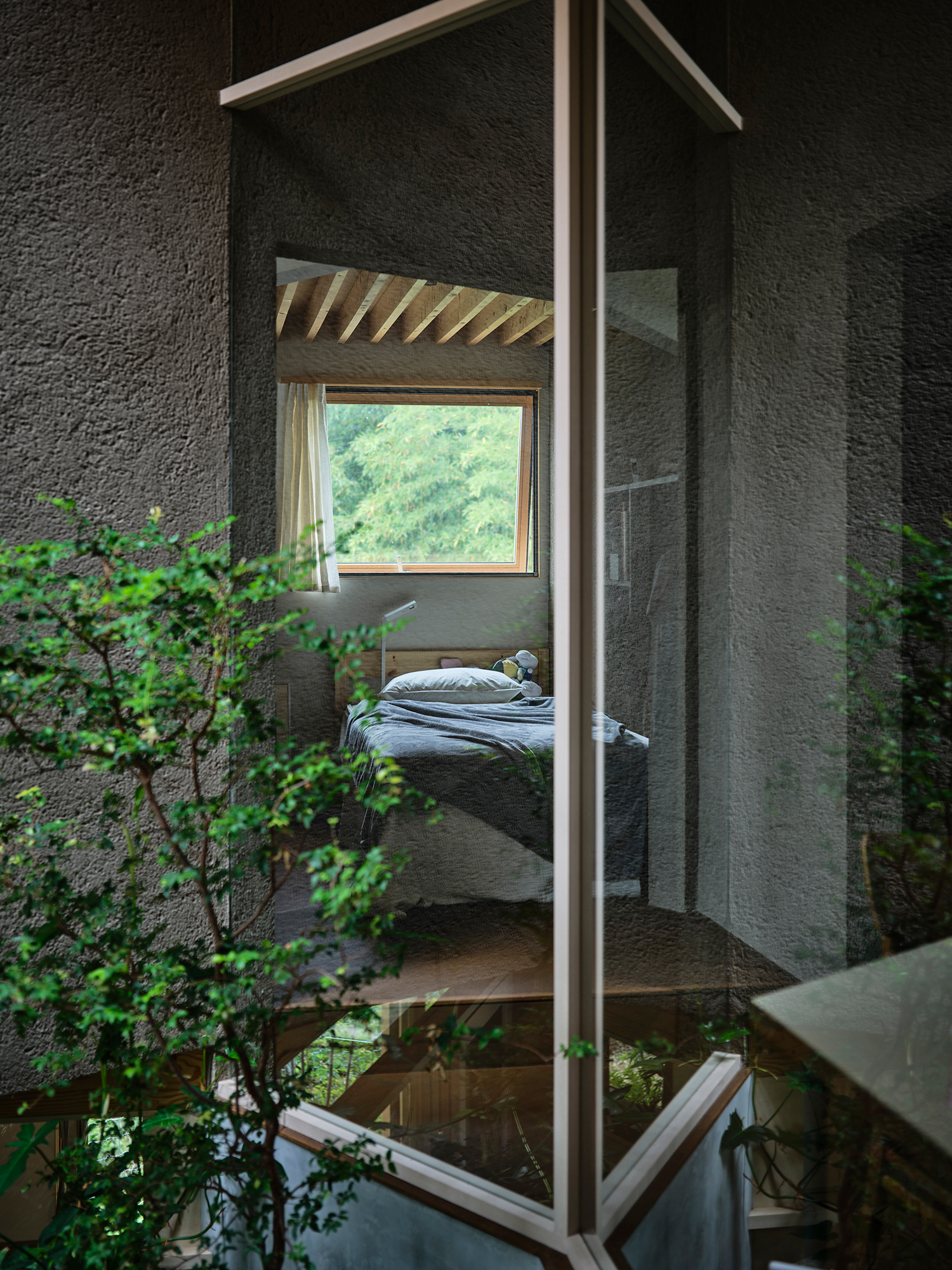
View toward children's room through inner garden

Inner garden on second floor
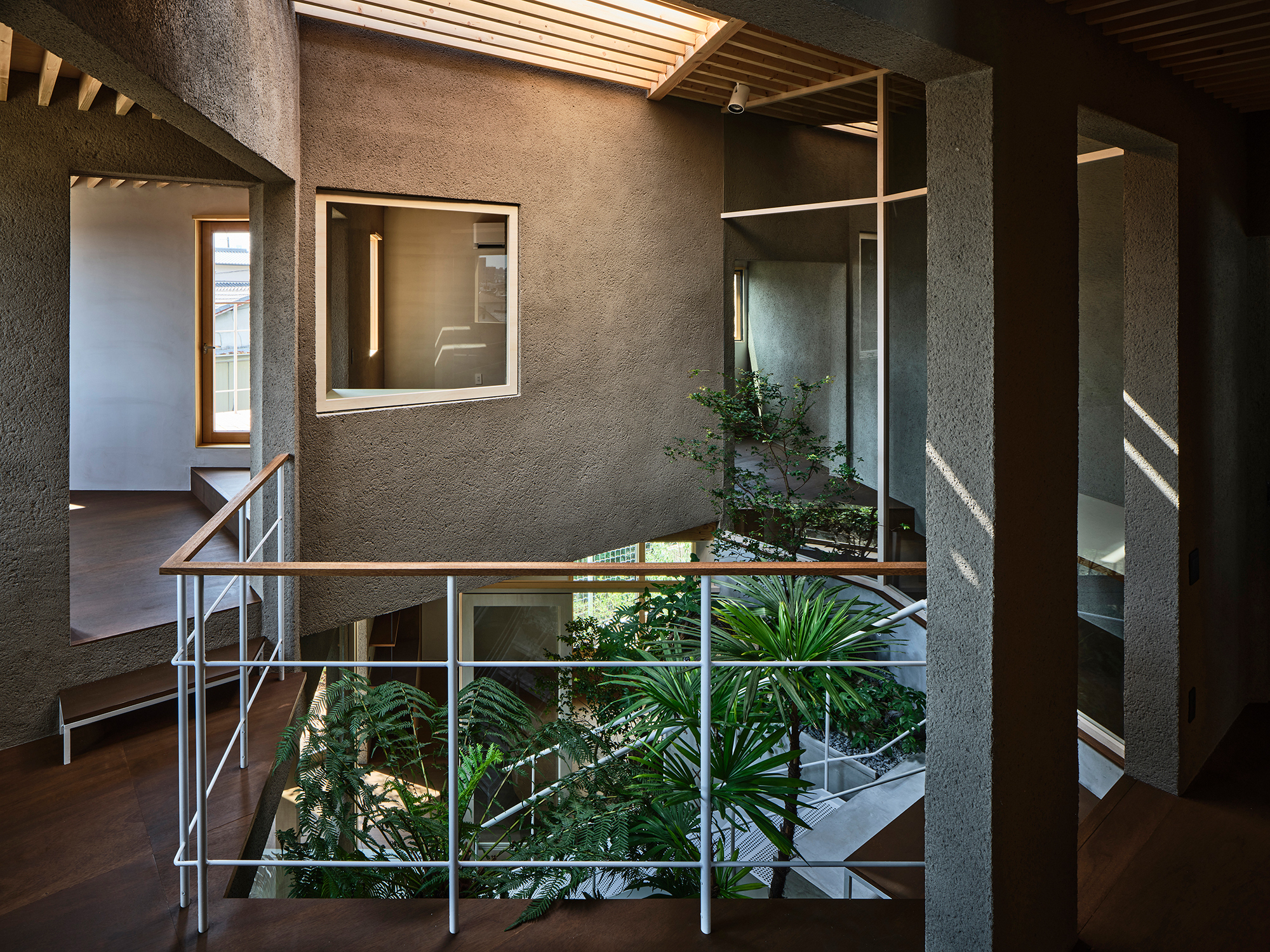
Inner garden surrounded by 'Hasy key' shaped walls
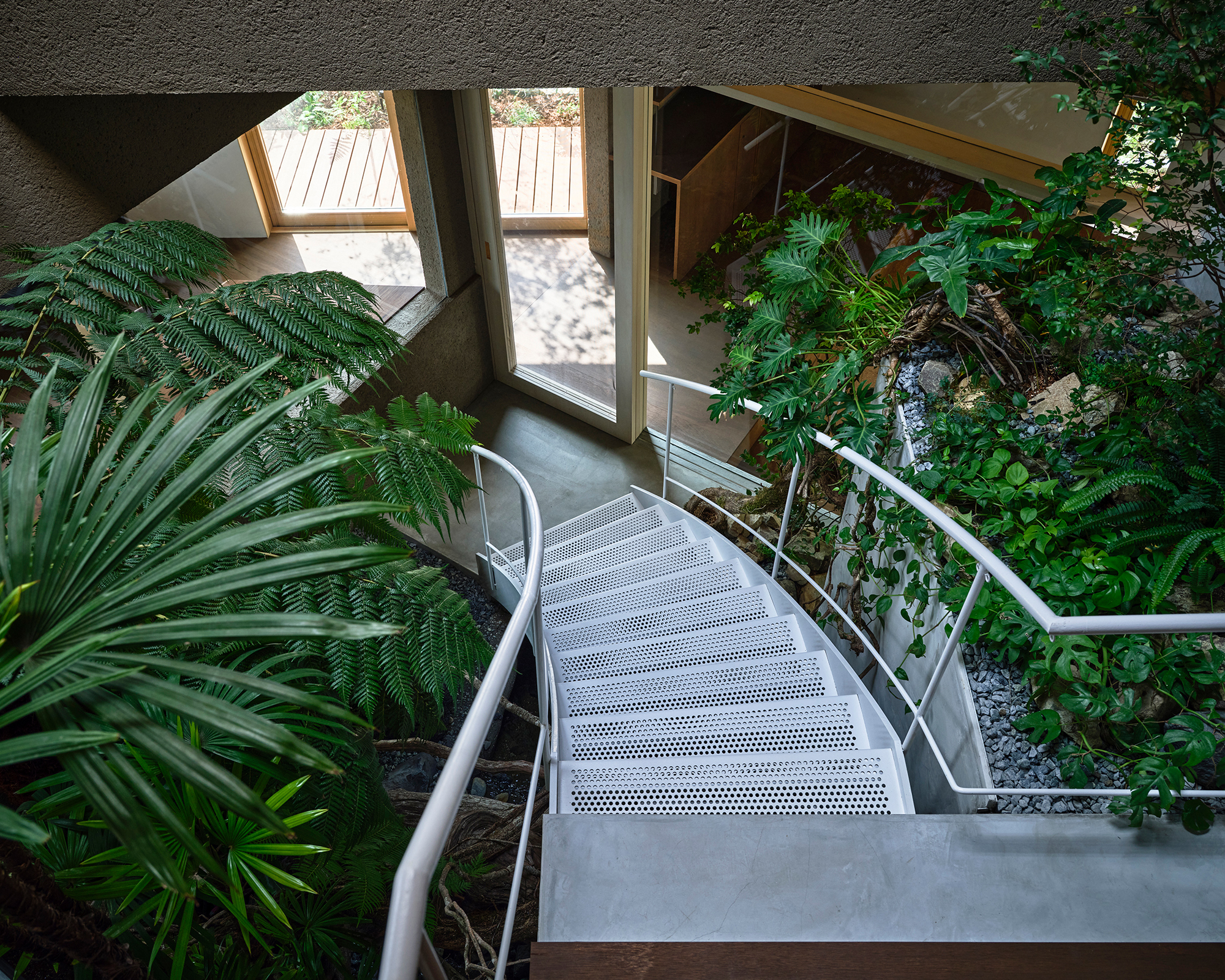
Downward view of inner garden

Plants on inner garden

Corner of inner garden
