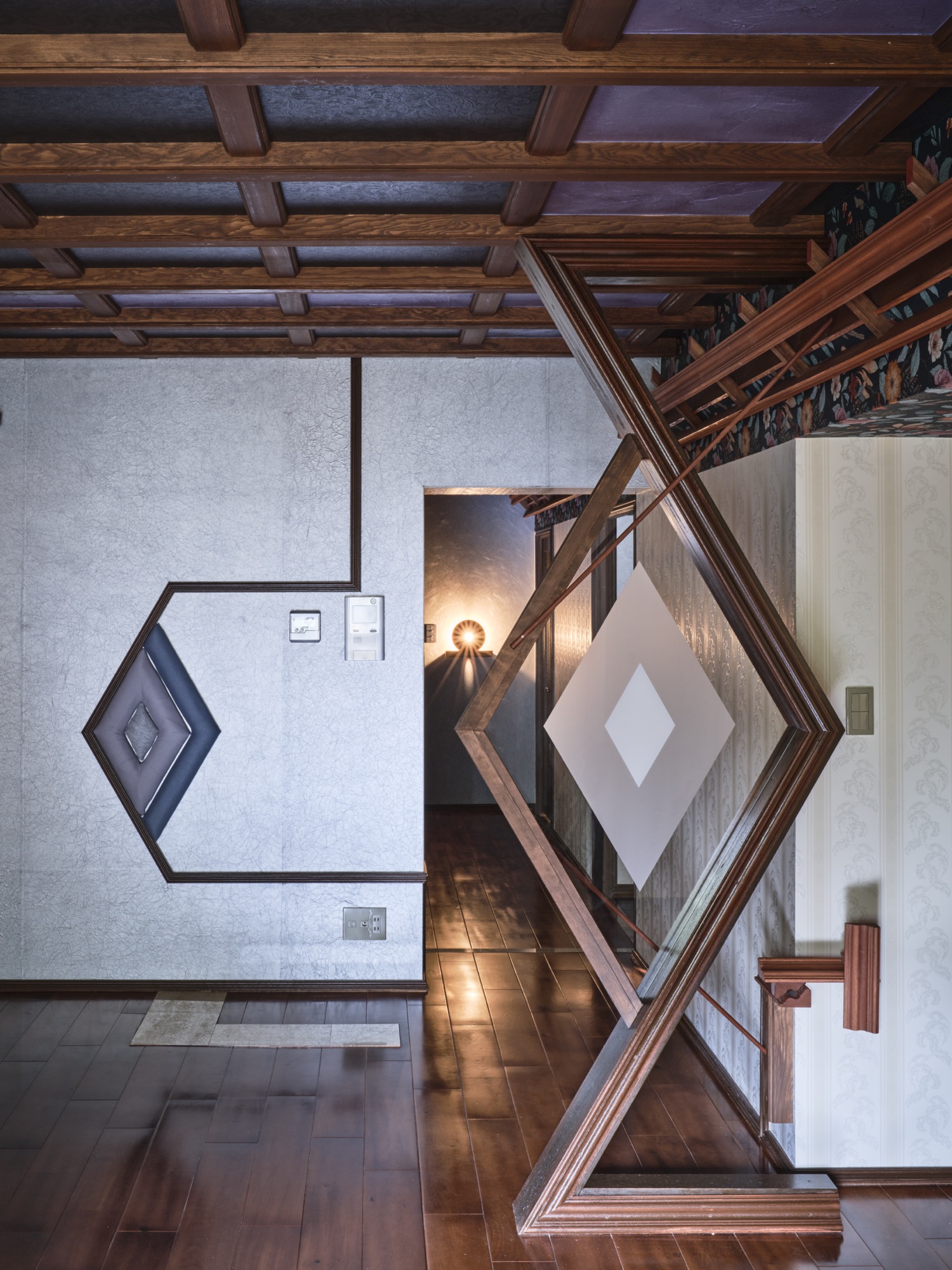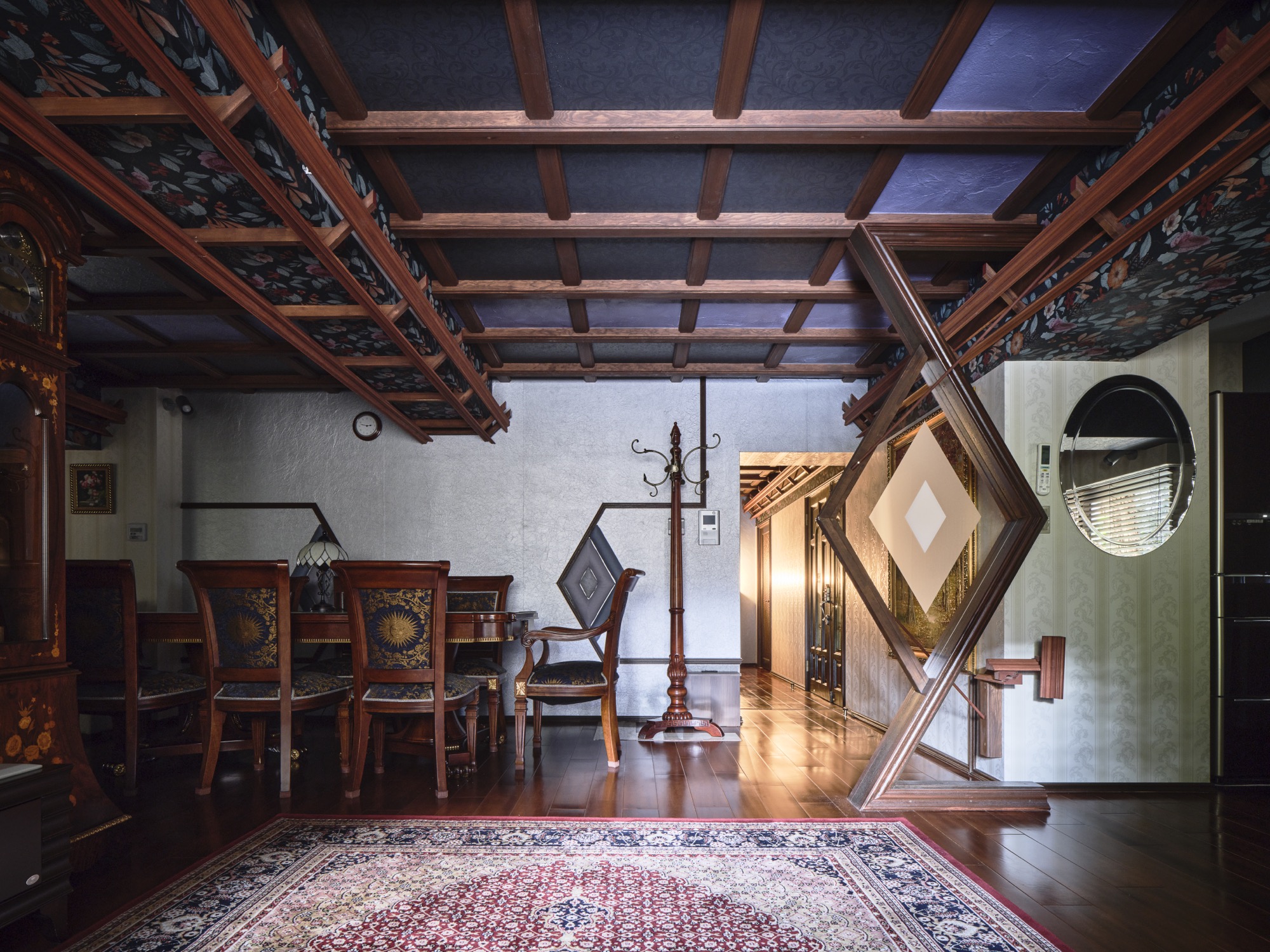
 001/021
001/021

Morris House モリスハウス
Taishi Watanabe/Link Architects 渡邊大志/Link Architects
2021, Tokyo, Japan
Taishi Watanabe/Link Architects 渡邊大志/Link Architects
2021, Tokyo, Japan
Morris House モリスハウス
–
Taishi Watanabe/Link Architects
渡邊大志/Link Architects
2021, Tokyo, Japan

Space are mainly composed of
the following four combinations;
Ready-made: parts made for mass production
Custom-made: parts assembled by ready-made parts
Original-made: parts made in small quantities by architect
Hand-made: parts made by human hands

Continuous wallpaper from master bedroom to dressing room:
ready-made
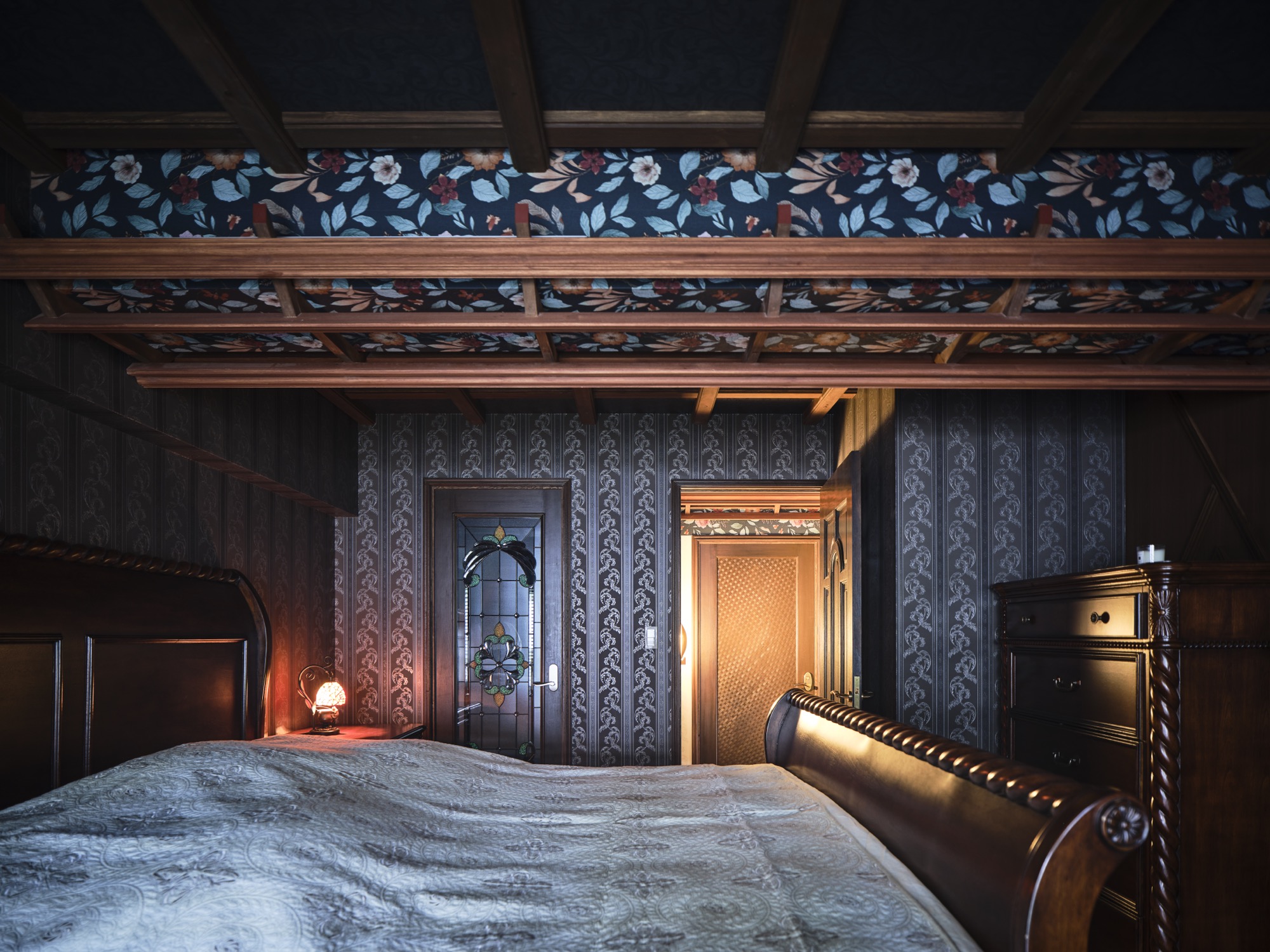
Master bedroom
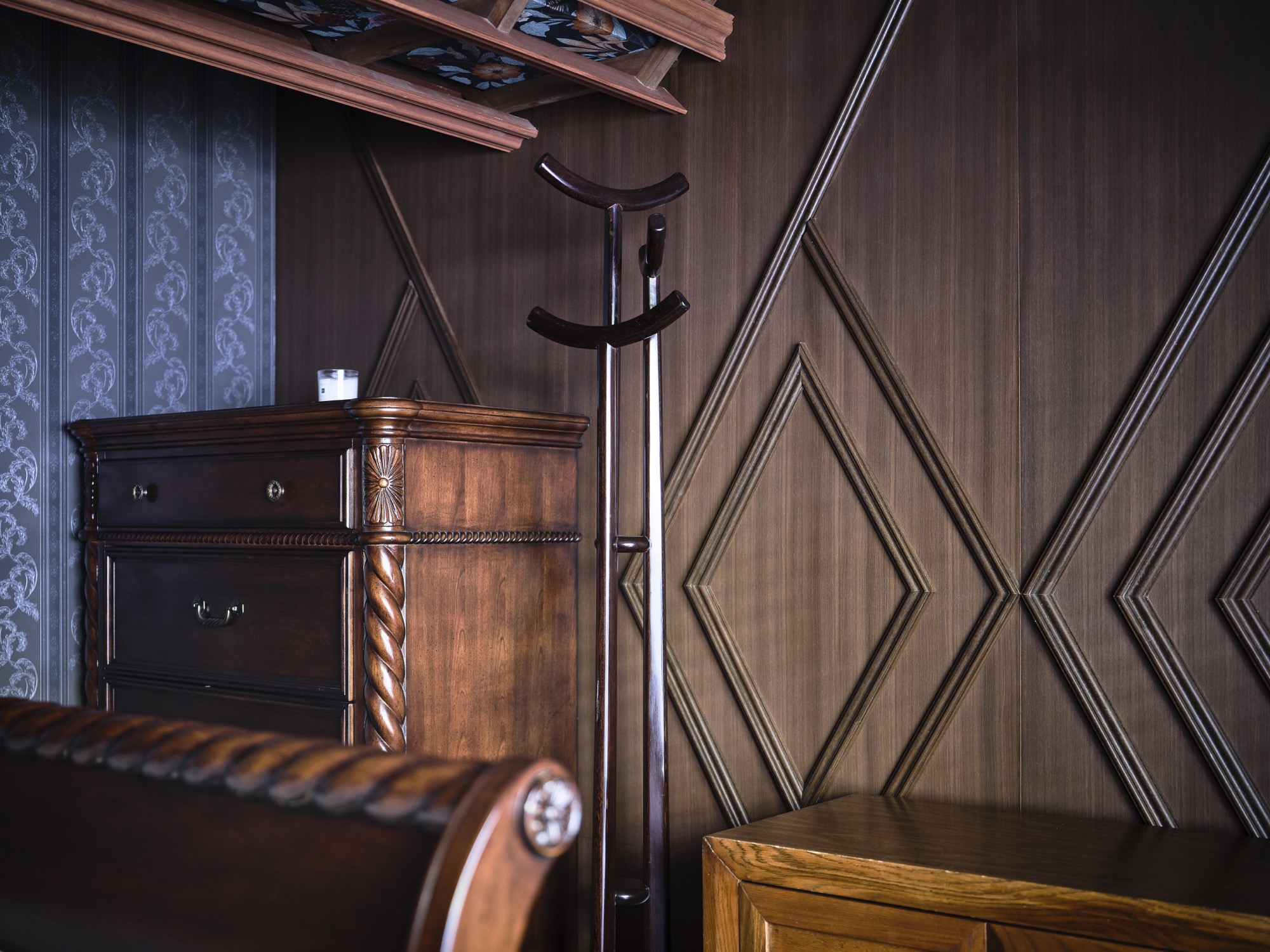
Furniture selected by landload and wall decoration
in master bedroom:
custom-made

Wall decoration of master bedroom:
custom-made
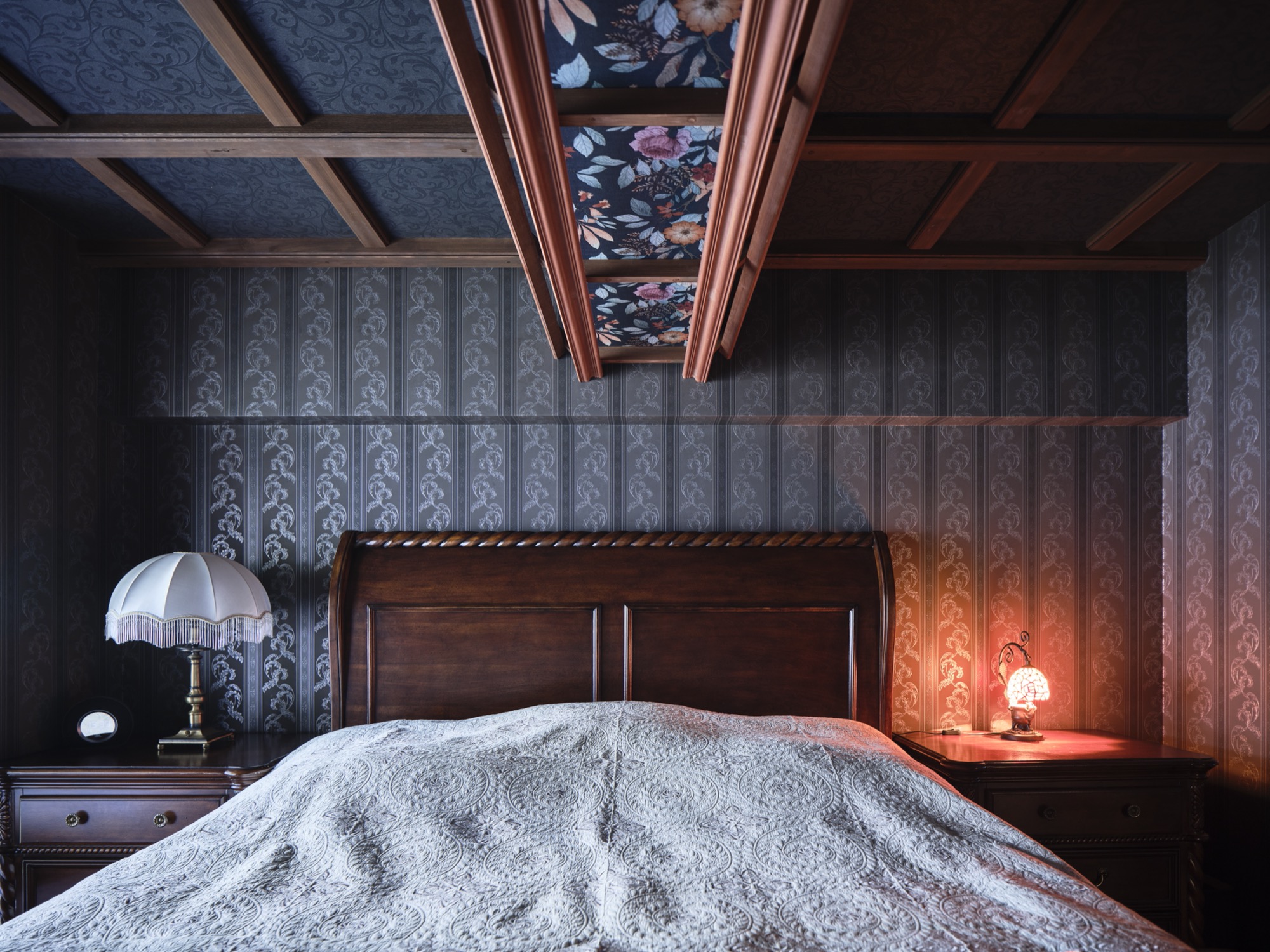
Master bedroom
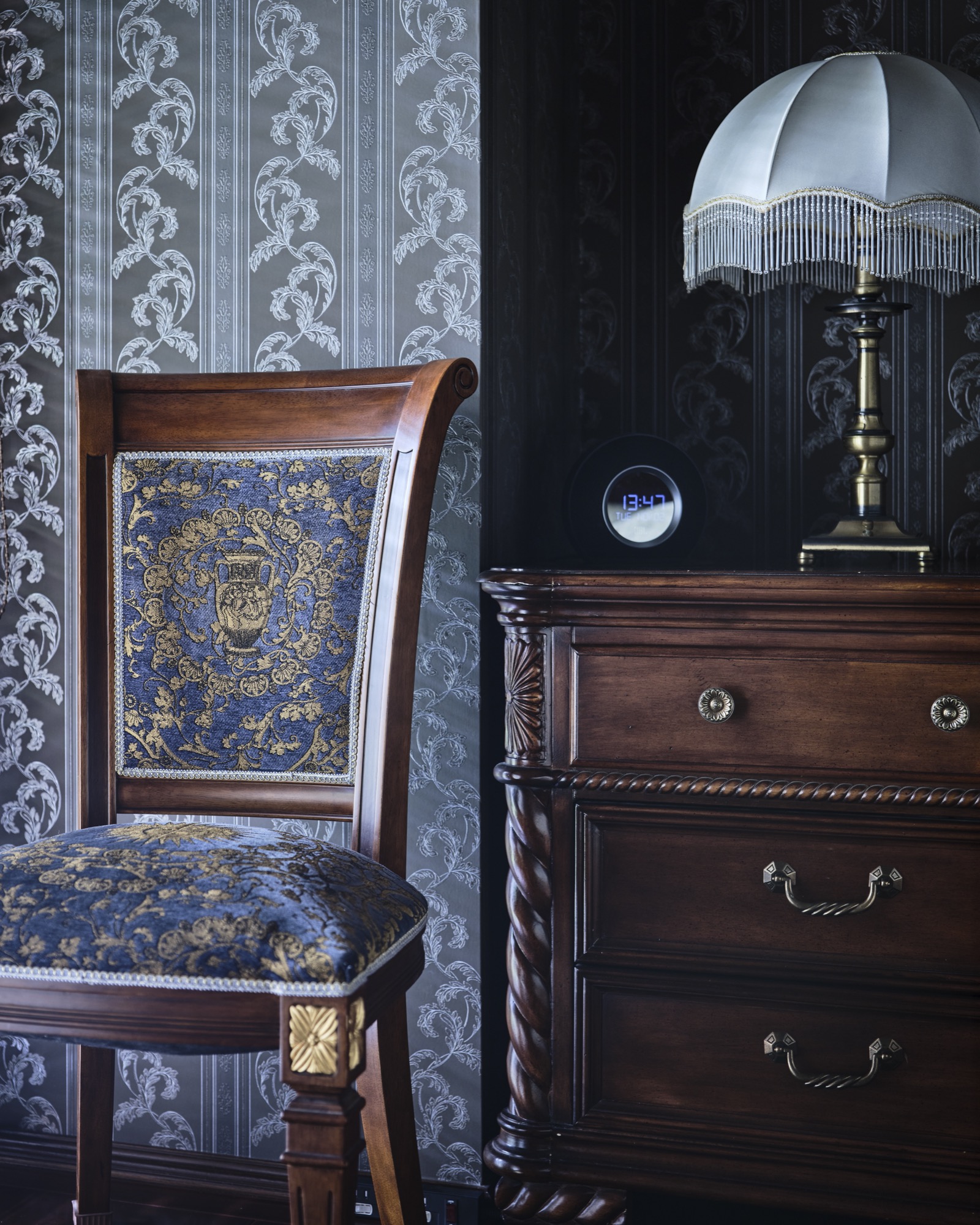
Furniture selected by landload in master bedroom

Furniture selected by landload in living room

Living room
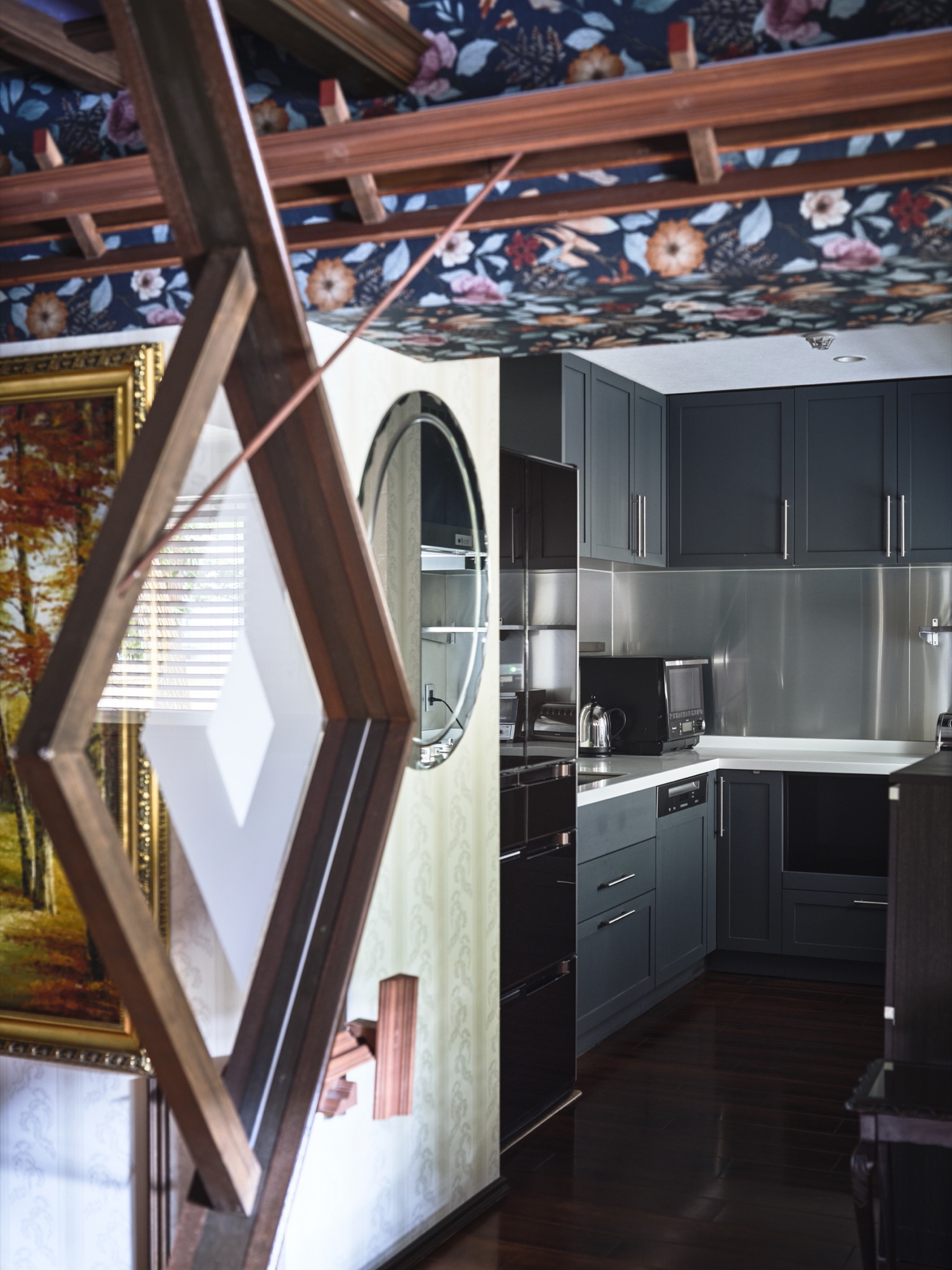
View toward kitchen from living room
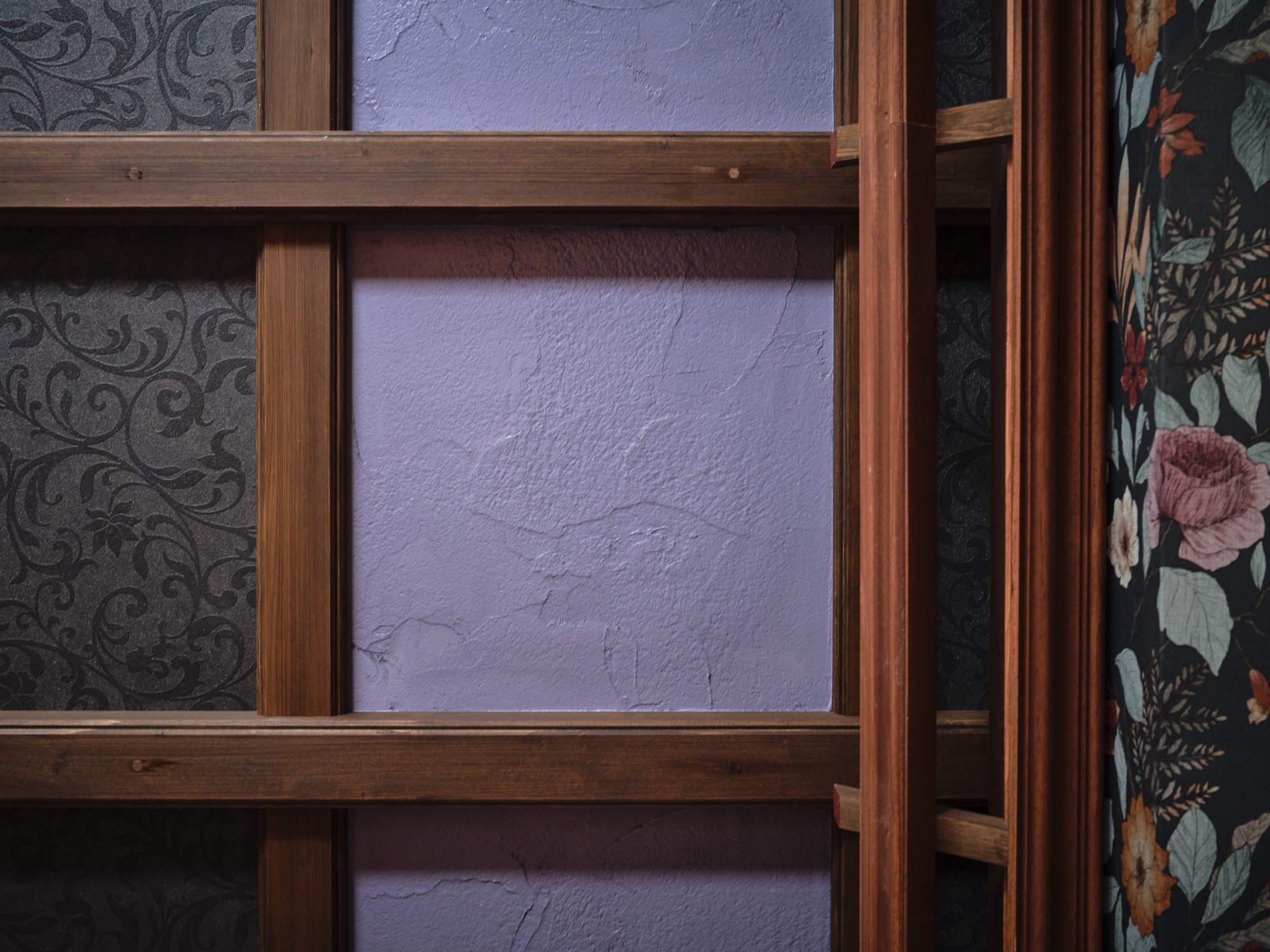
Ceiling of living room:
hand-made
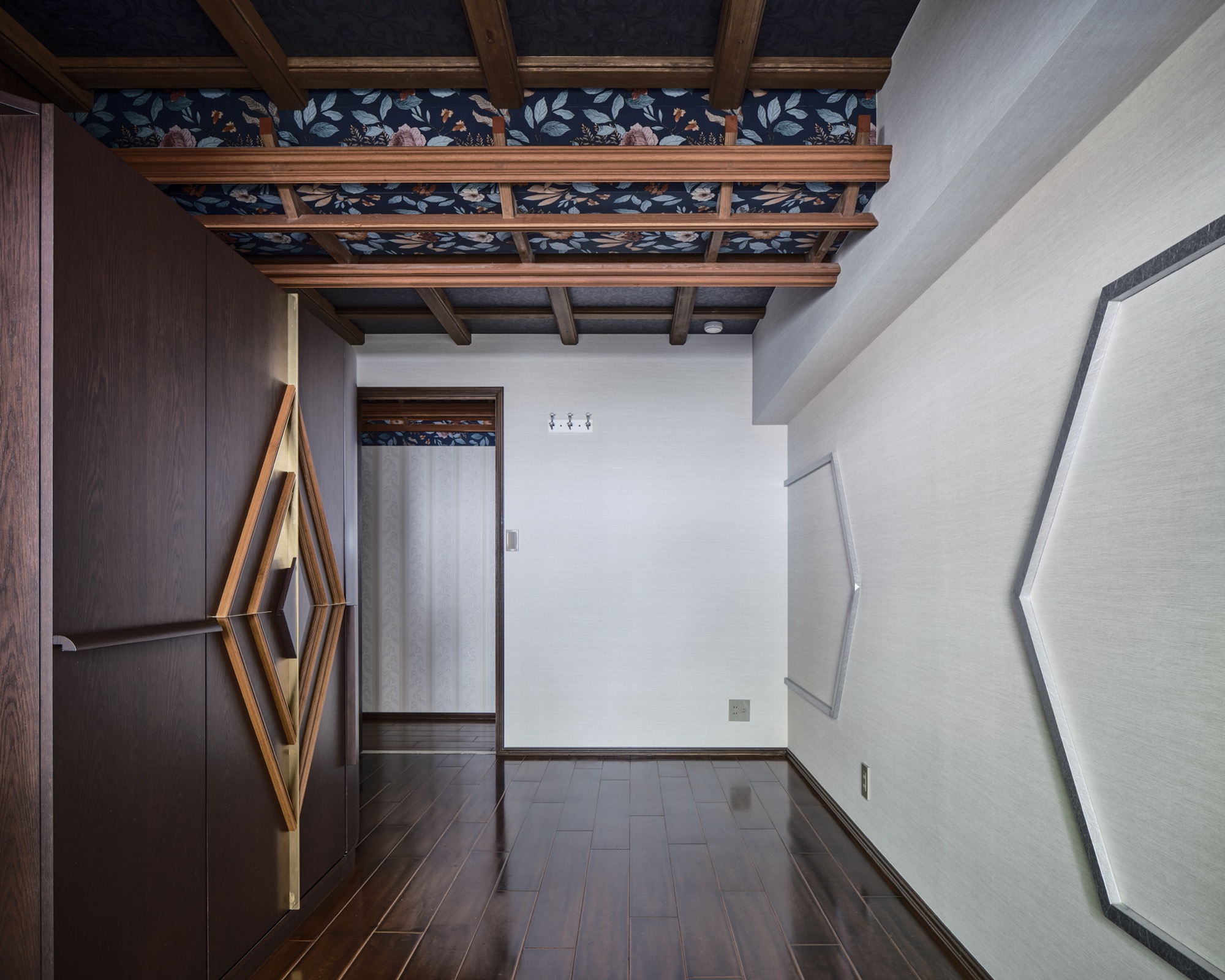
Child's room
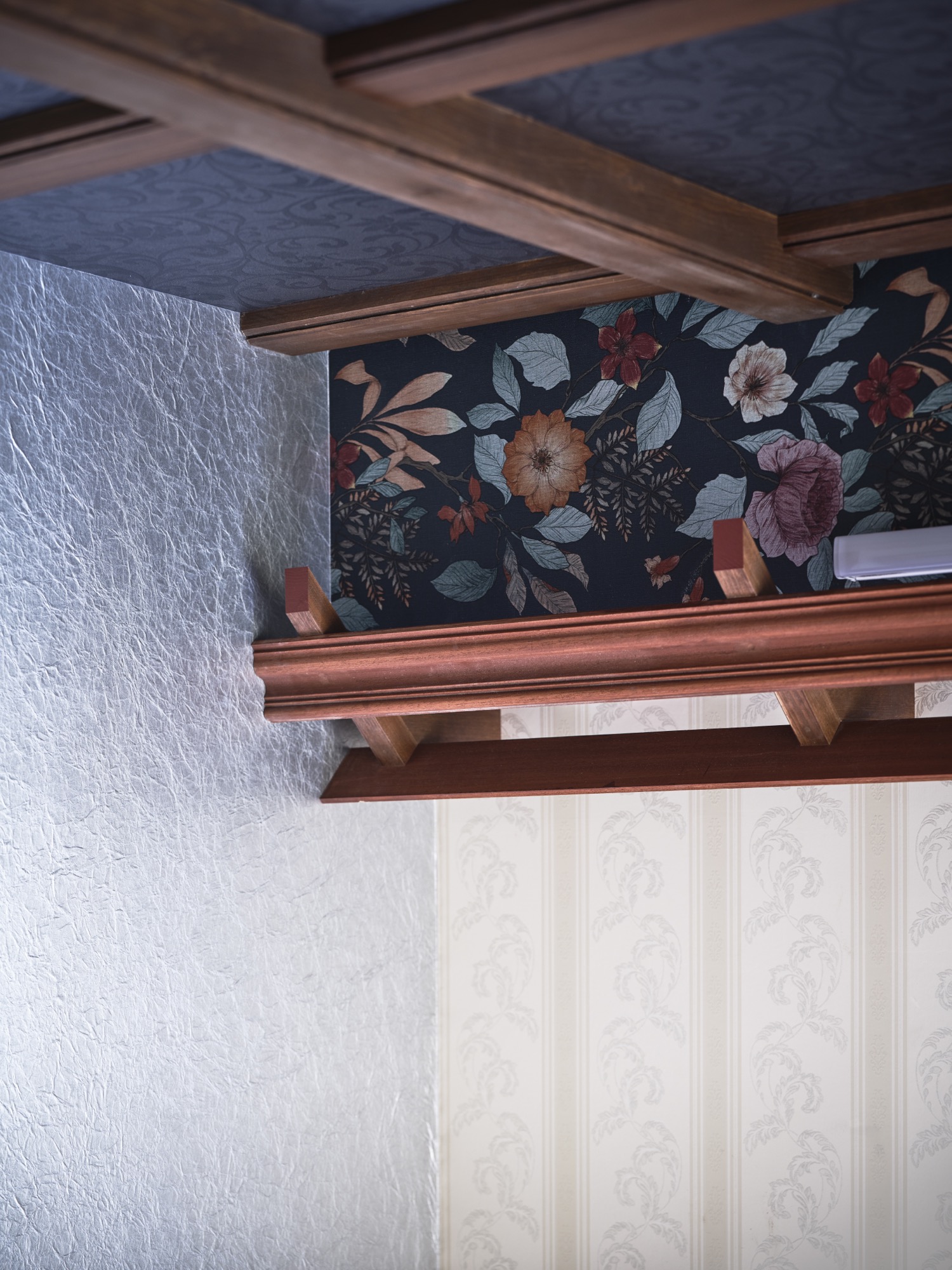
Lighting equipment and two wall in child's room:
custom-made, hand-made and ready-made
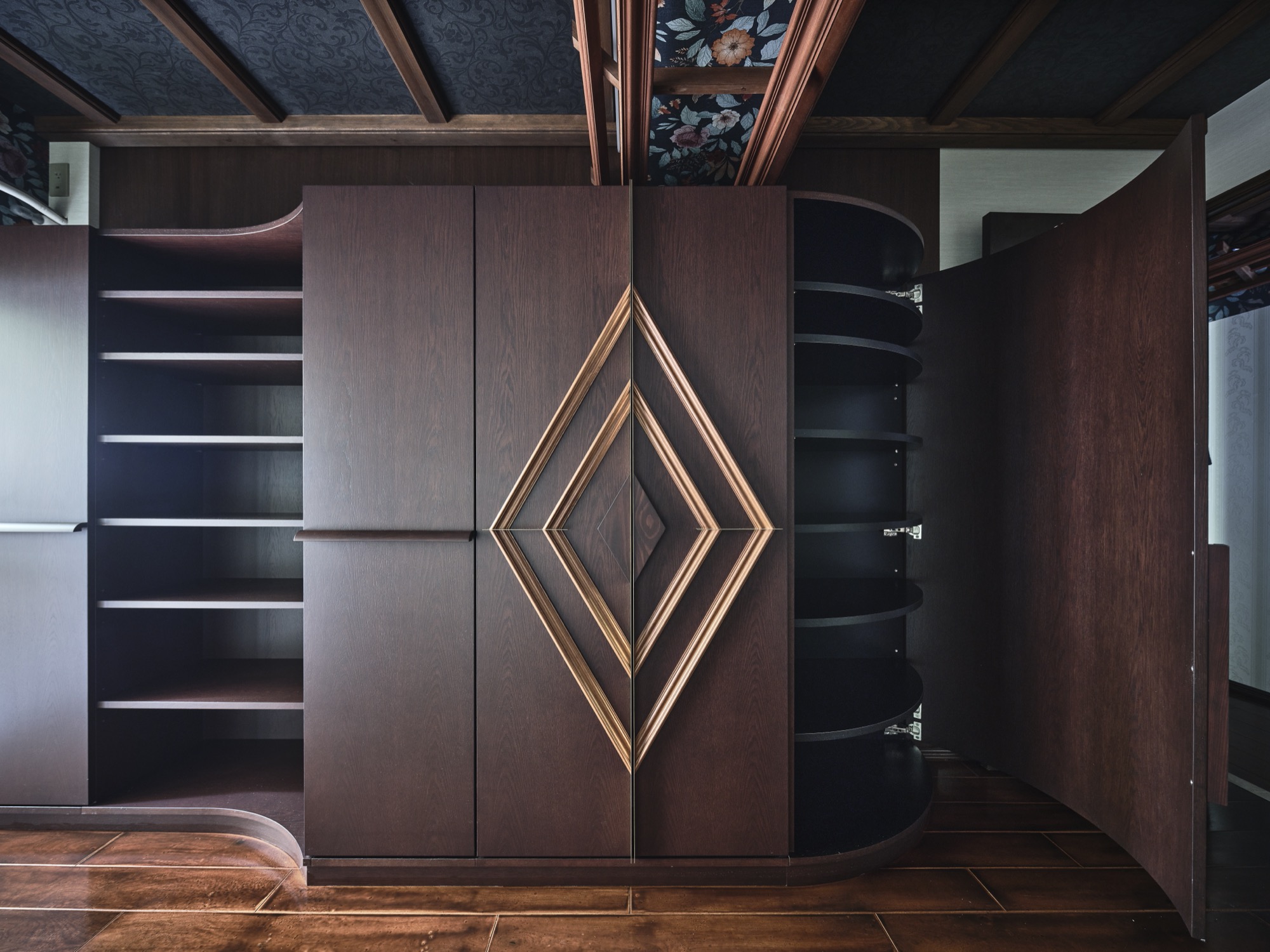
Shelves in child's room:
custom-made

Detail of shelves
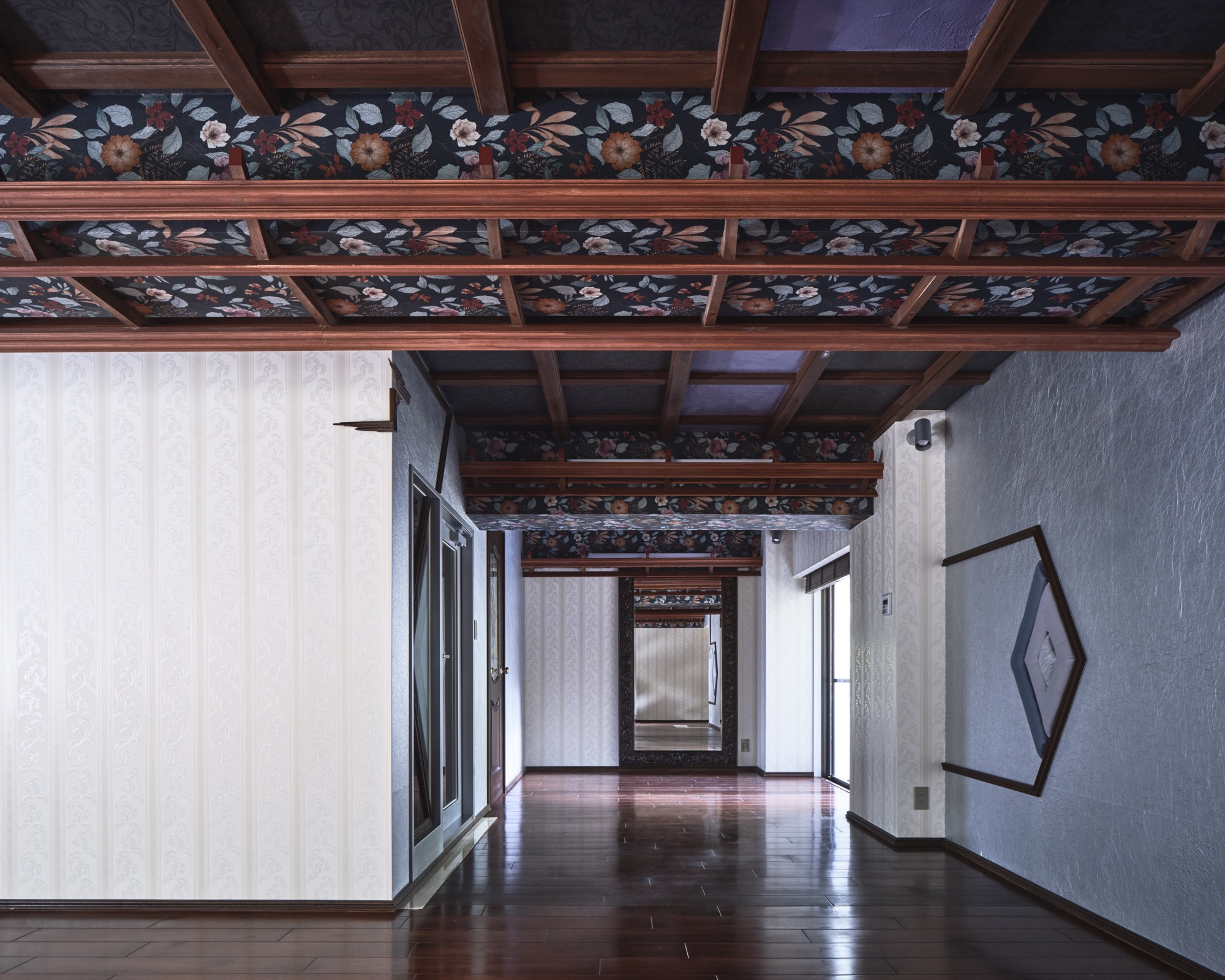
Living/dining room
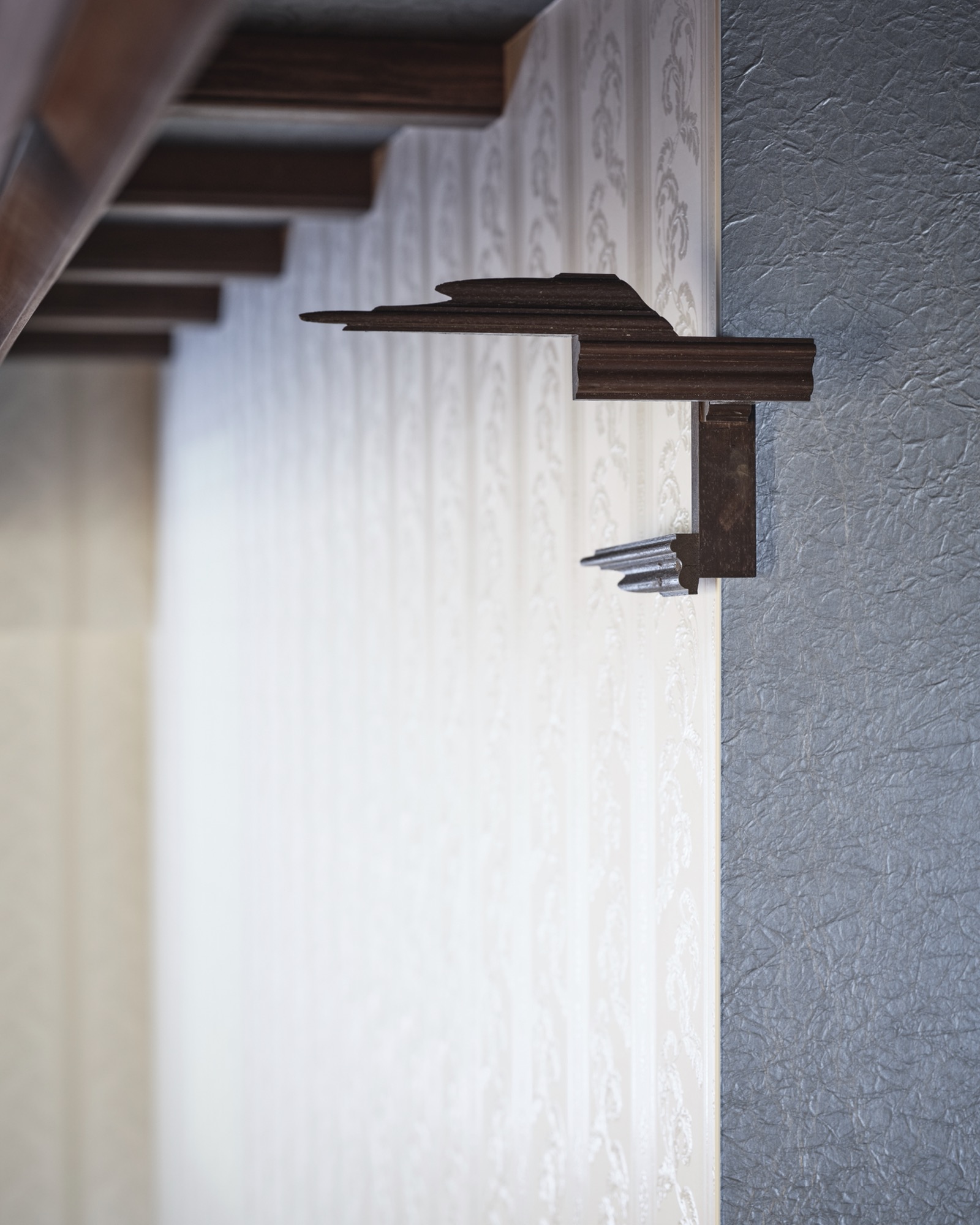
Corner relief and wall in living/dining room:
custom-made and hand-made
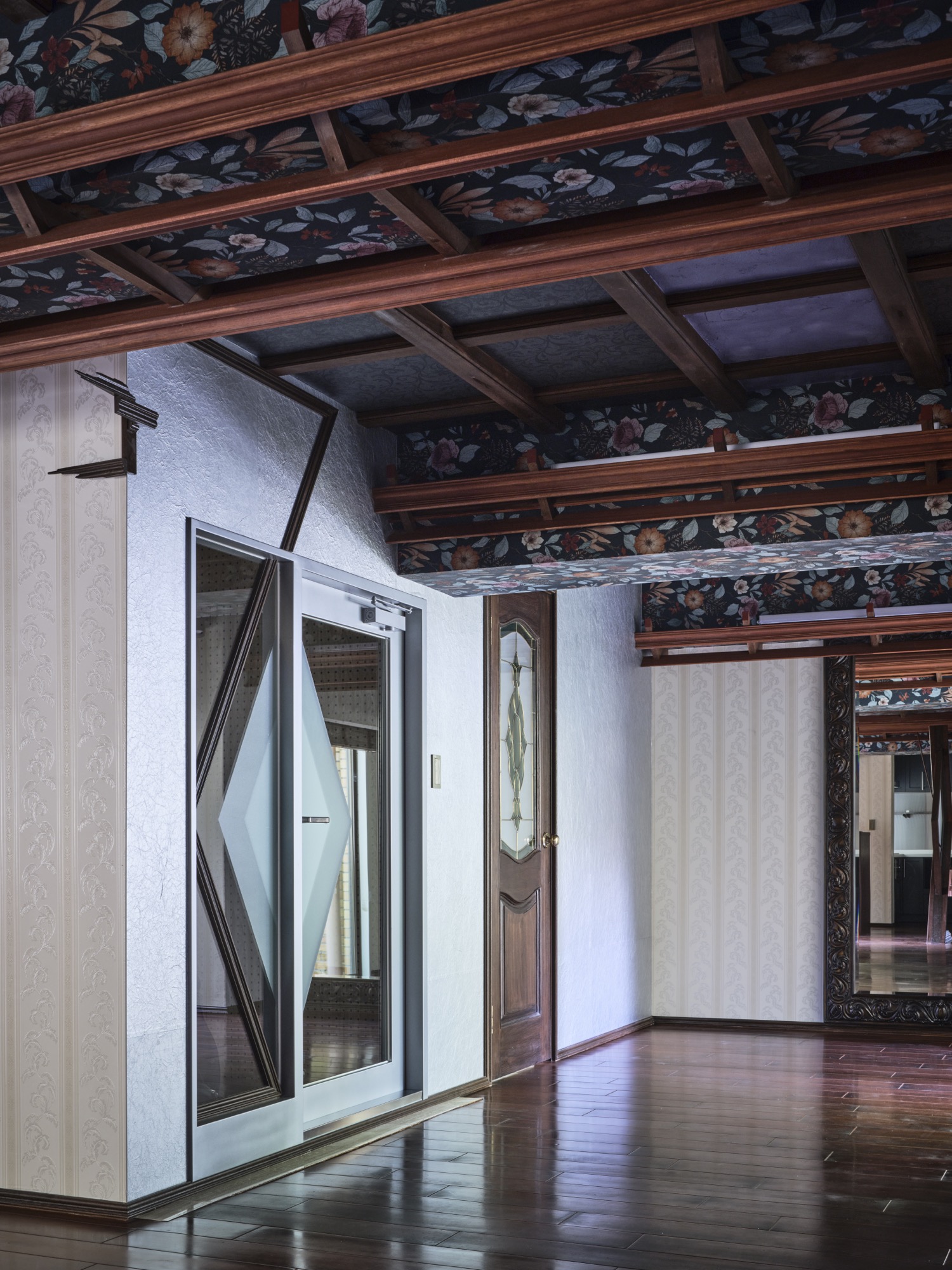
Dining room

Mirror in dining room
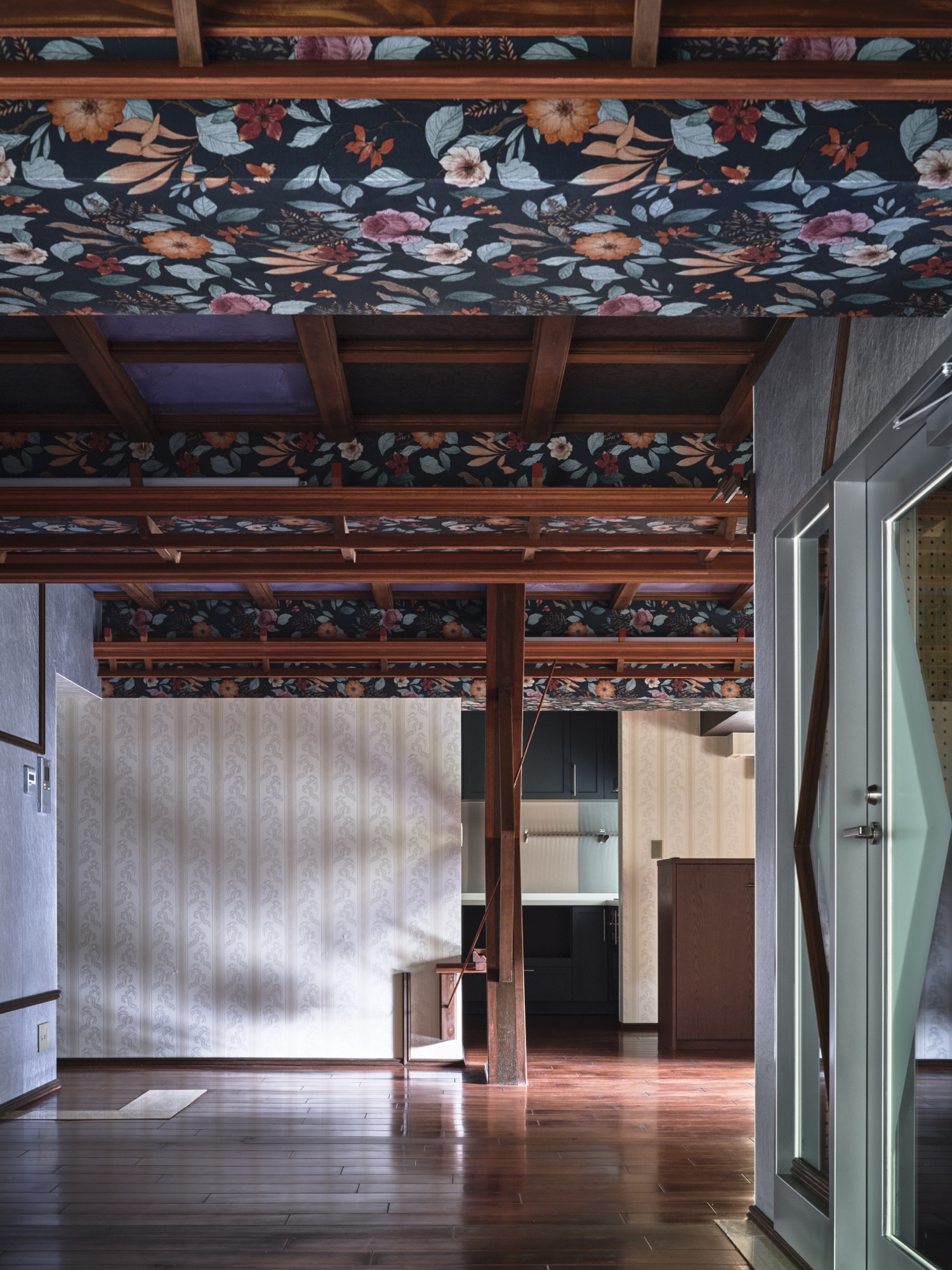
Continuous lighting equipment
from dining room to living room:
custom-made
