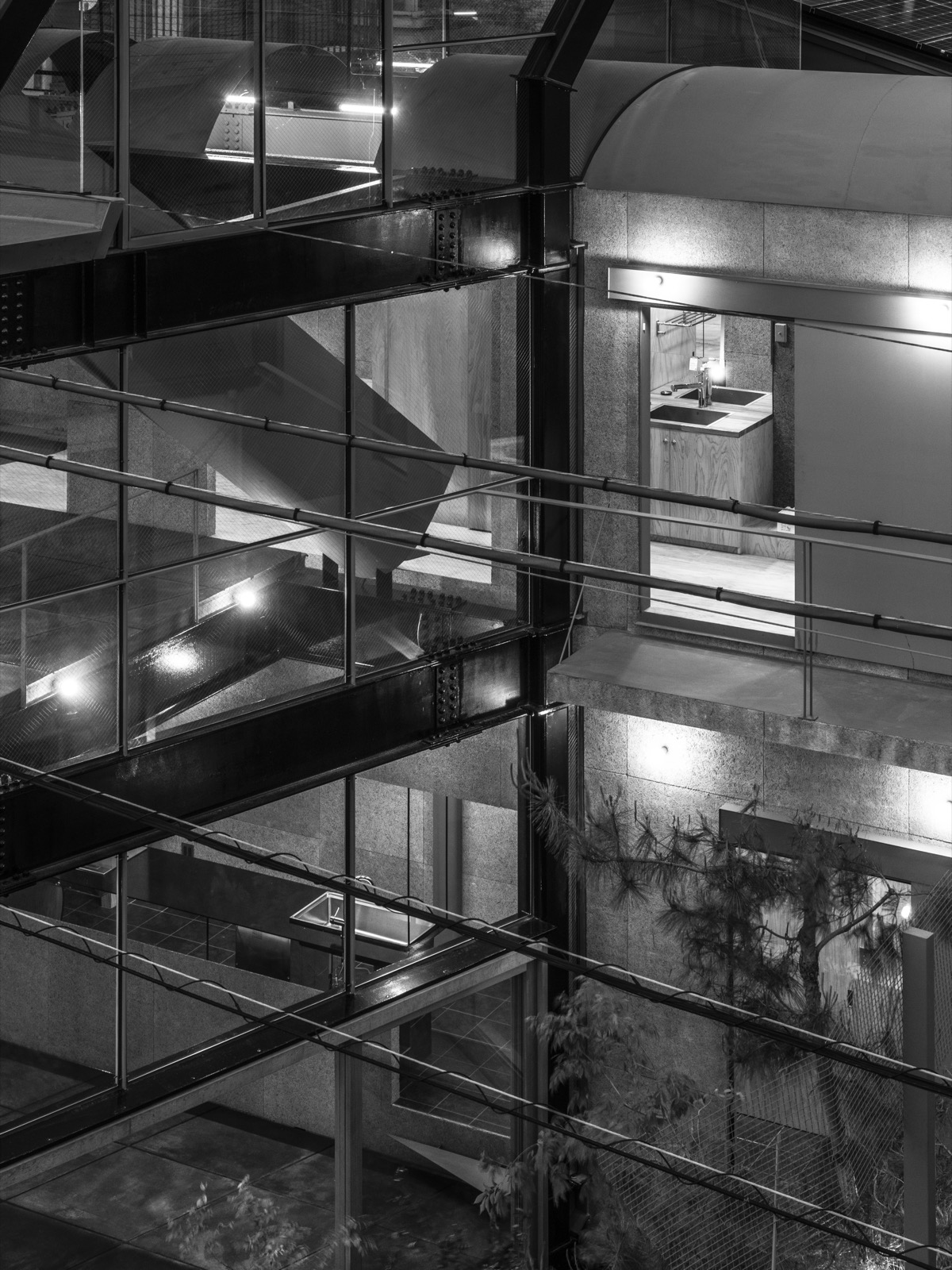
 001/034
001/034

Sechie –Storage and Stage– 節会 –舞台と倉庫–
Taishi Watanabe/Link Architects 渡邊大志/Link Architects
2019, Tokyo, Japan
Taishi Watanabe/Link Architects 渡邊大志/Link Architects
2019, Tokyo, Japan
Sechie –Storage and Stage–
節会 –舞台と倉庫–
–
Taishi Watanabe/Link Architects
渡邊大志/Link Architects
2019, Tokyo, Japan

Overall view from west
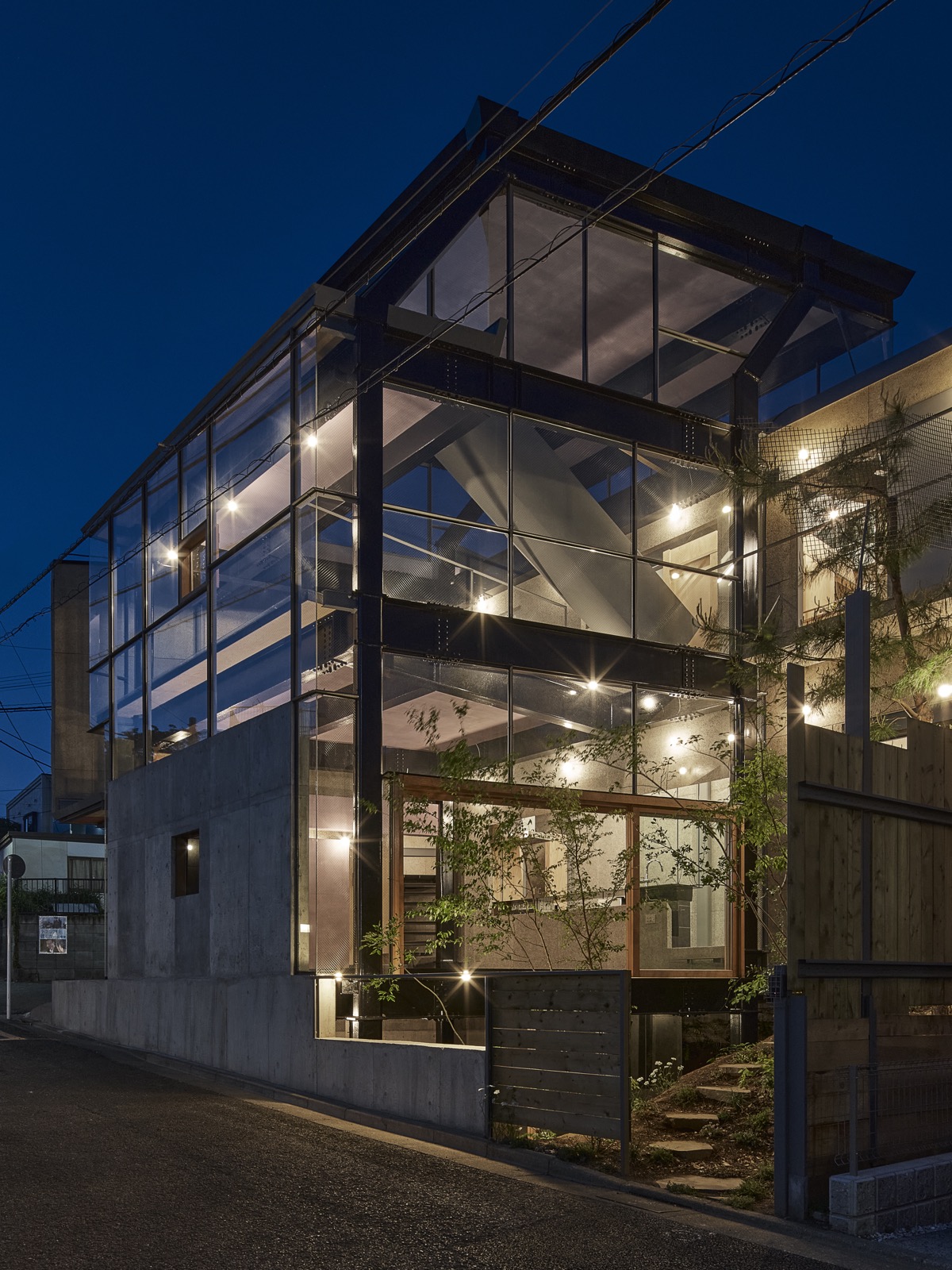
Evening view from southwest
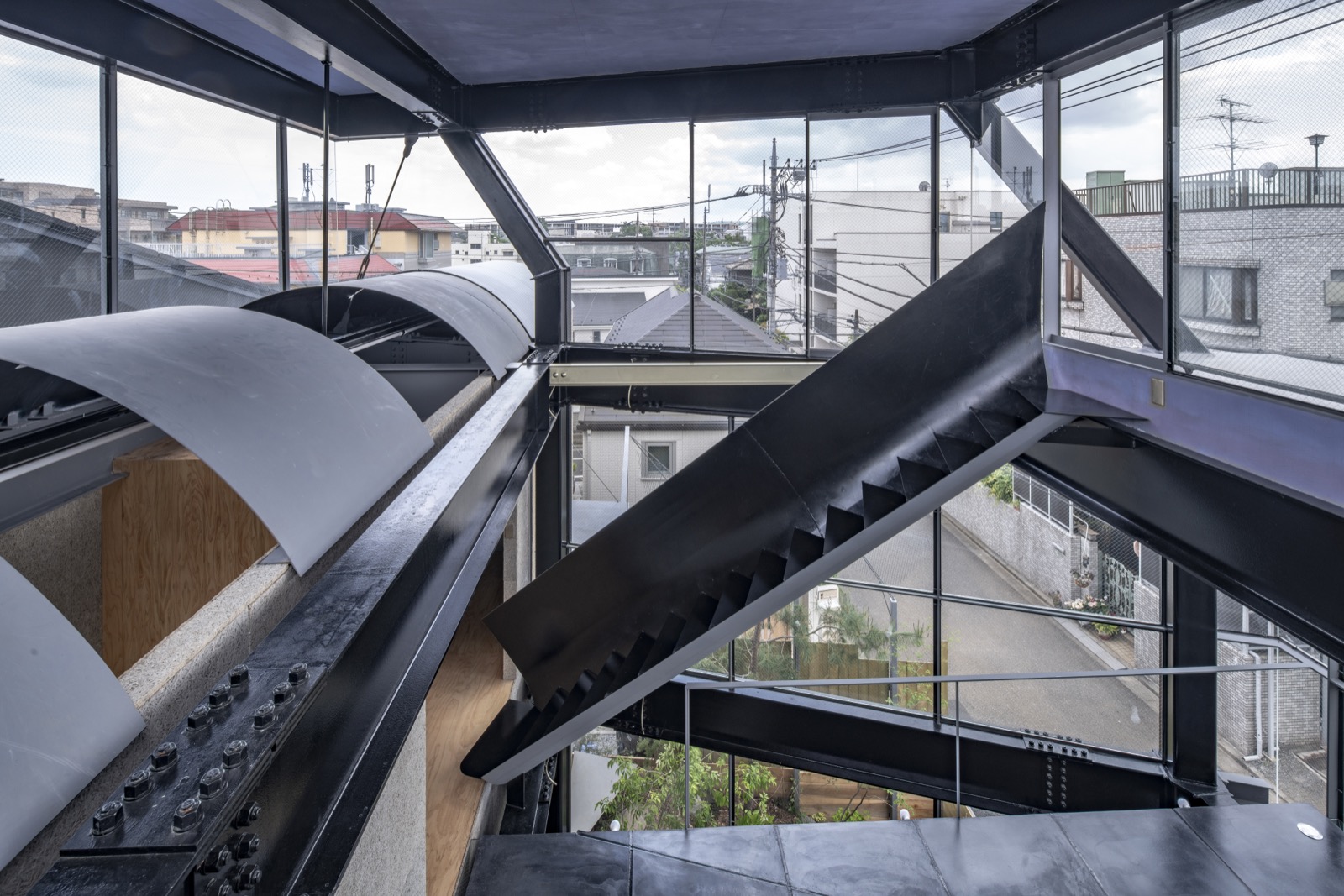
Staircase acroos storage (left) and upper stage (right)
* Stage: unfunctional space, Storage: functional space
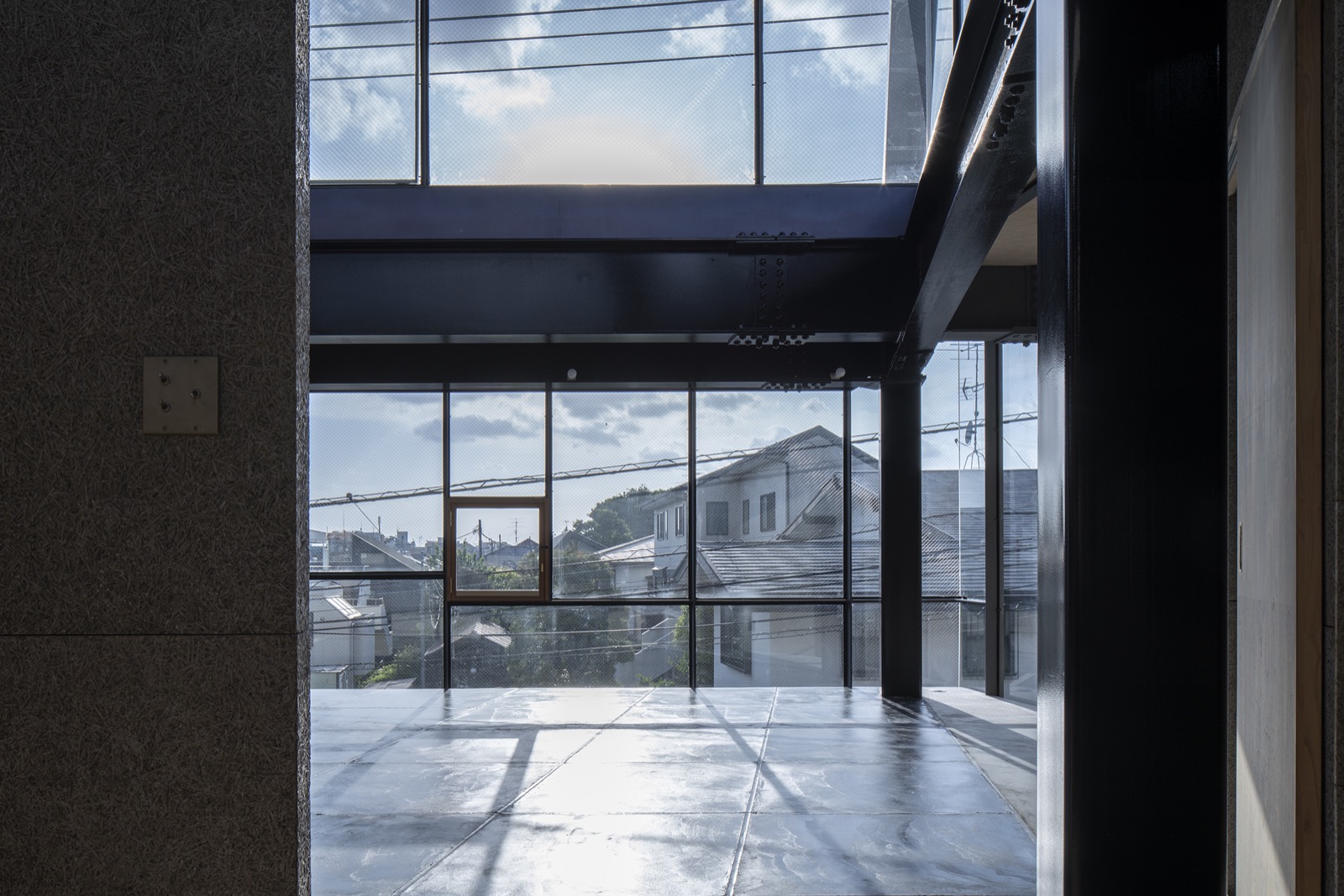
View toward stage from storage

Stage

Void: upward view toward staircase on second floor
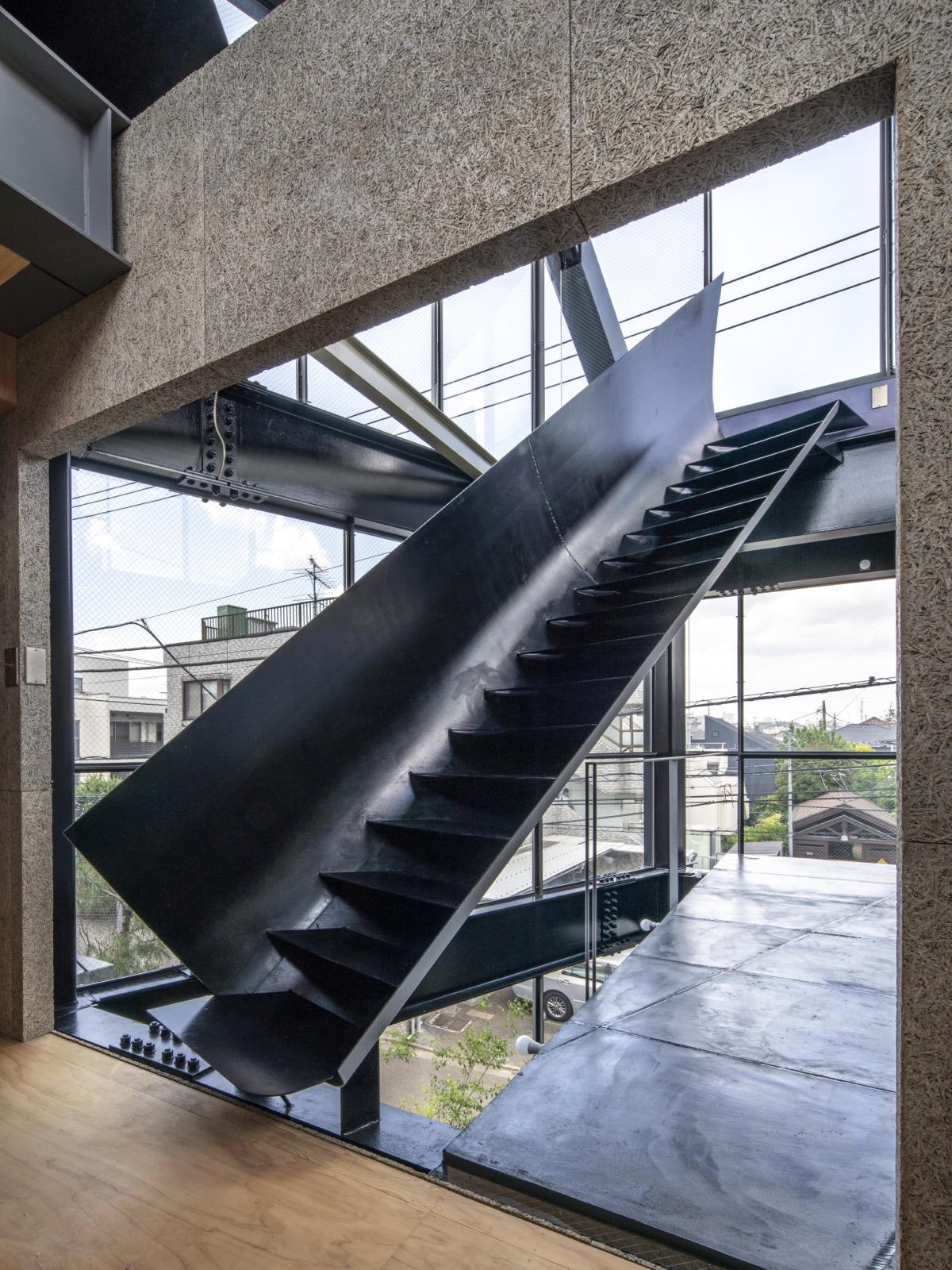
Staircase to upper stage on second floor

Void and staircase
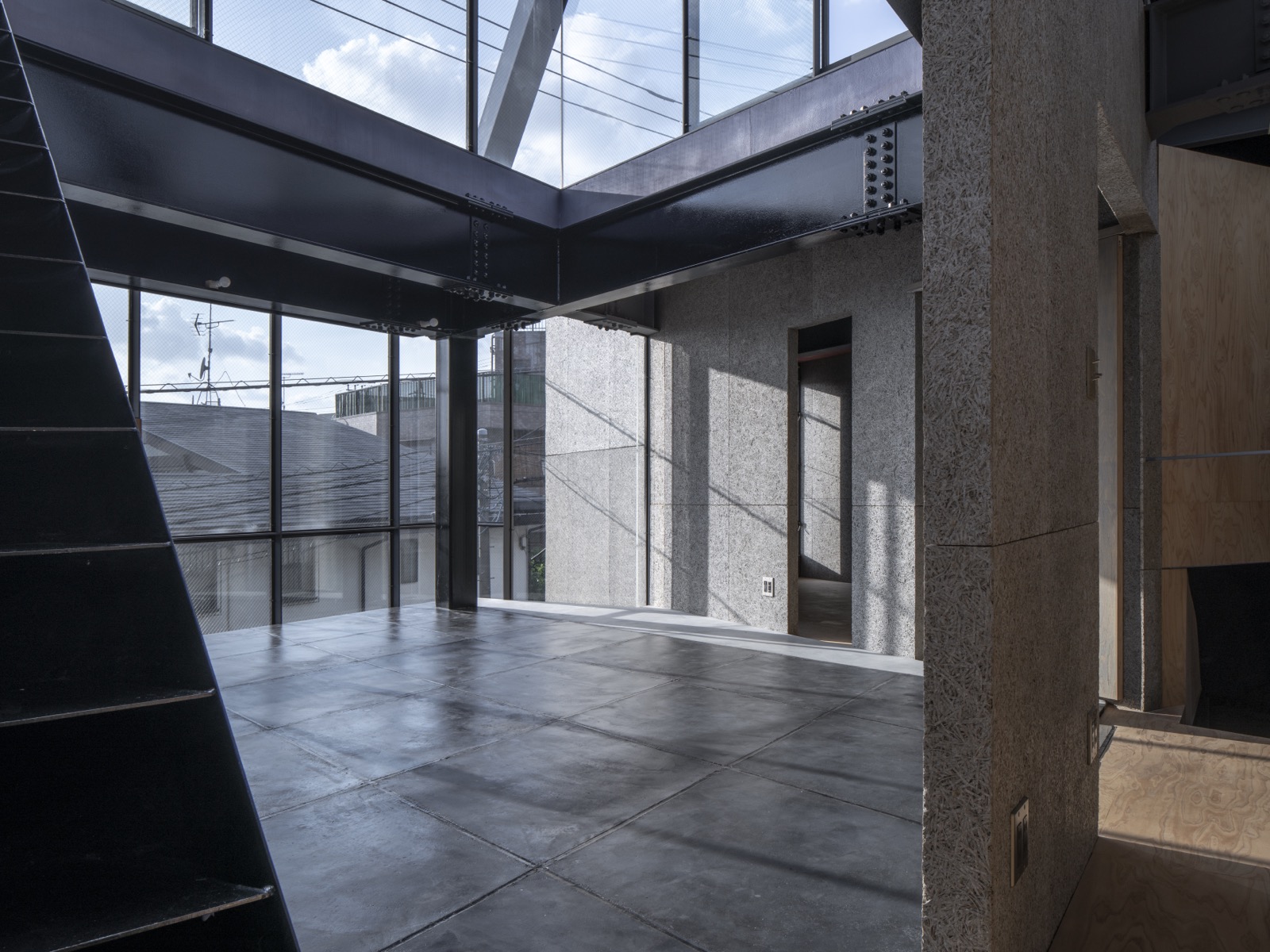
View toward stage from storage
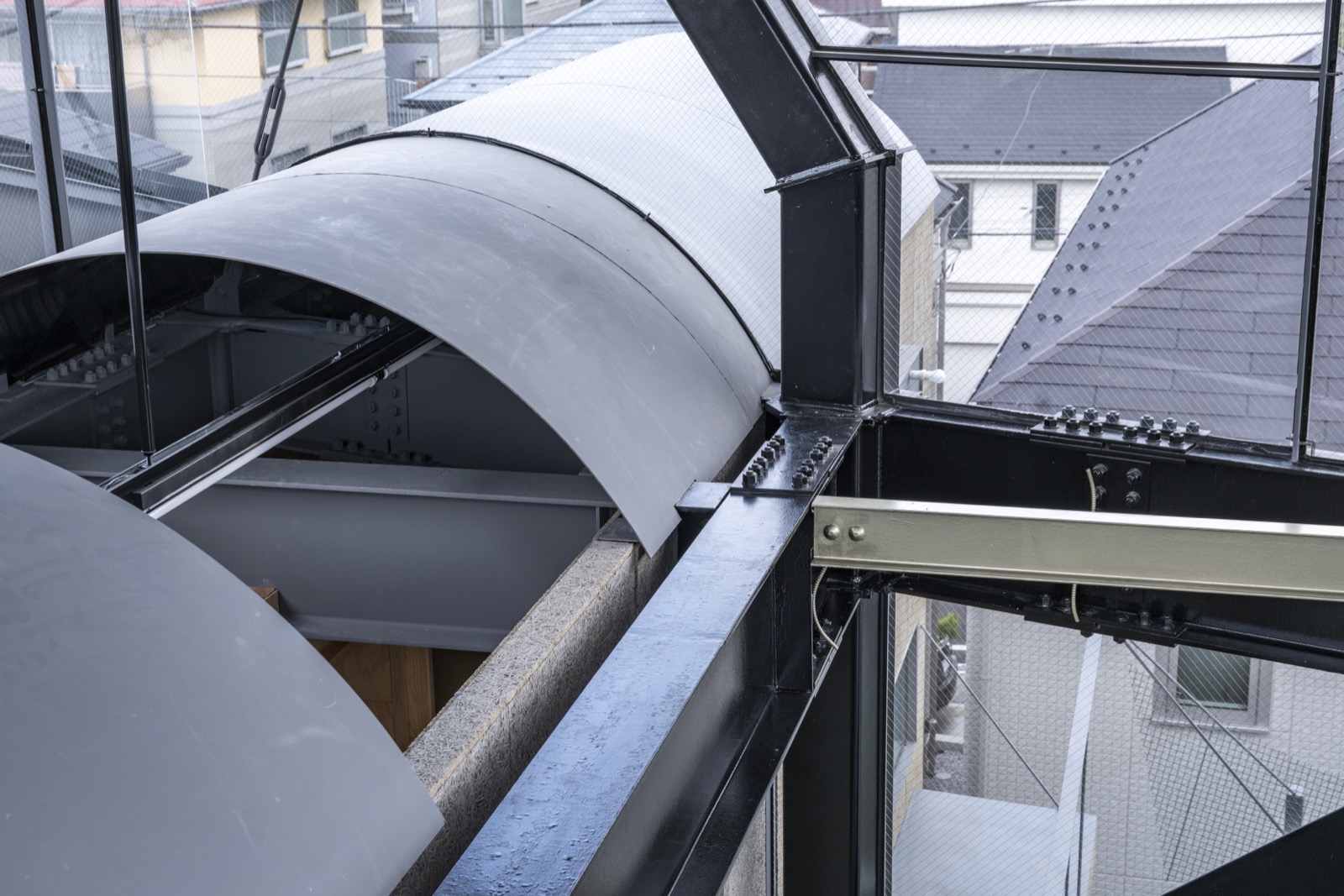
Boundary between storage (left) and stage (right)
on second floor

Stage on left and storage on right
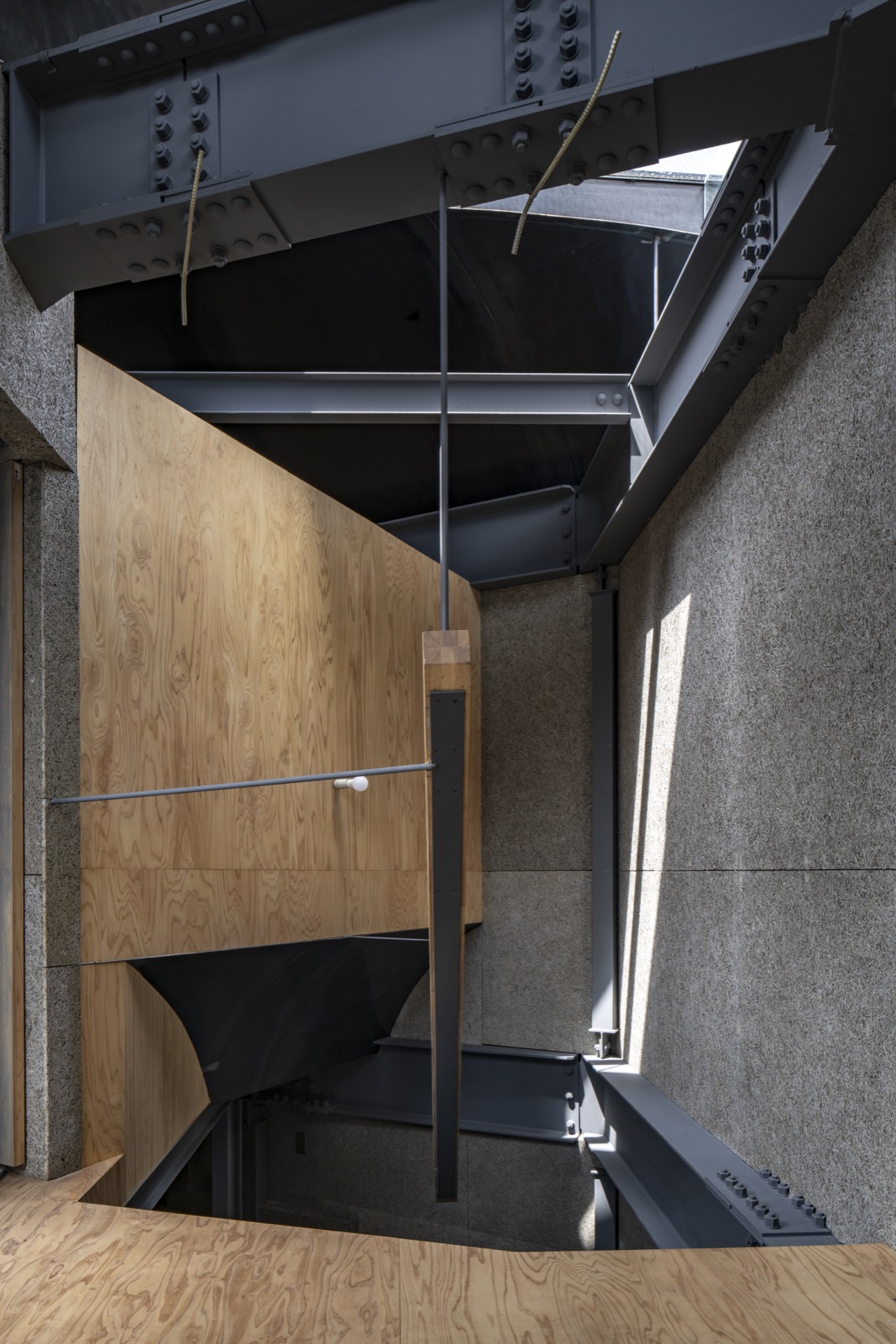
Staircase to first floor
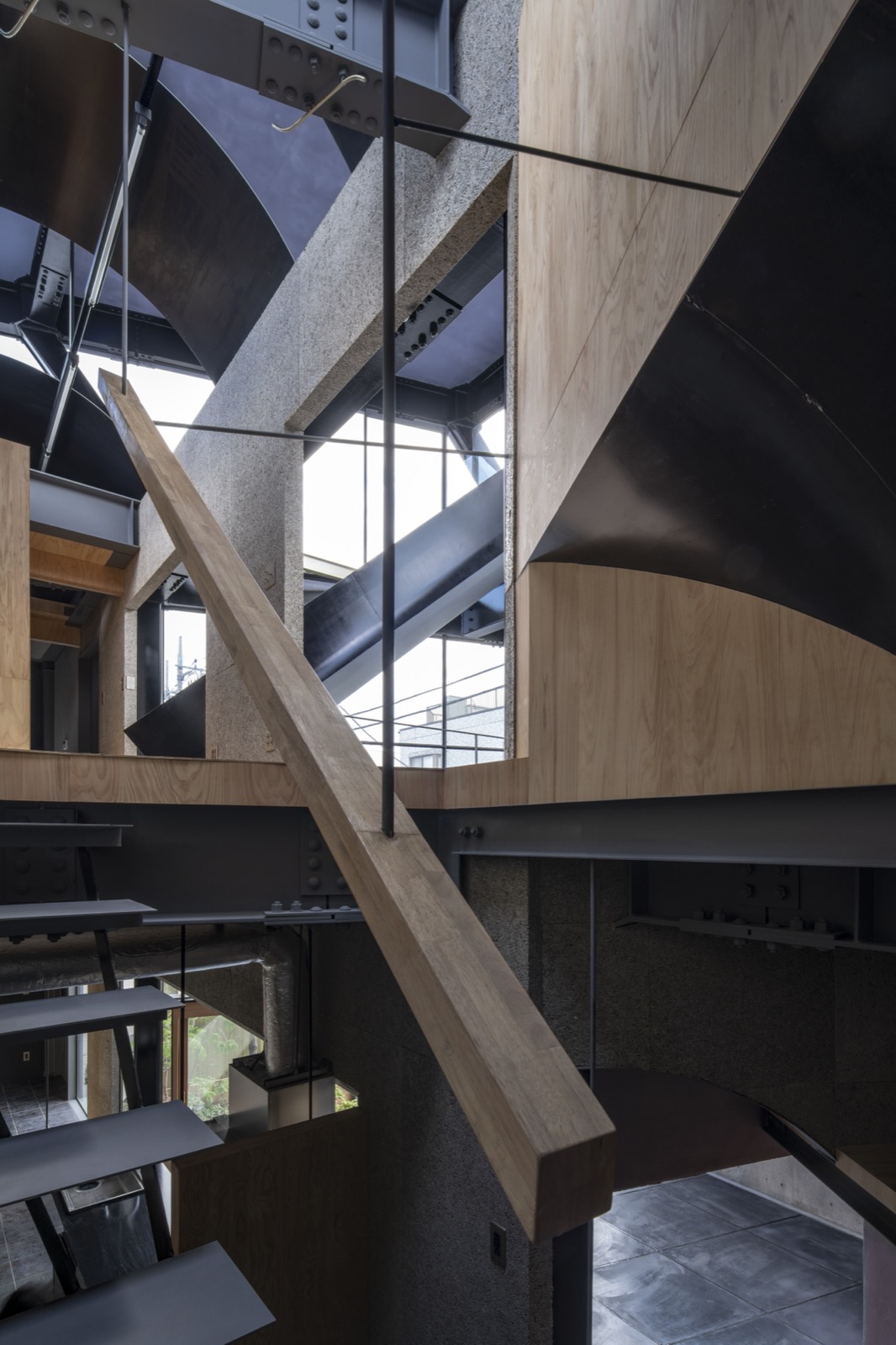
View toward second floor from stair landing

Upward view toward staircase

Staircase to second floor
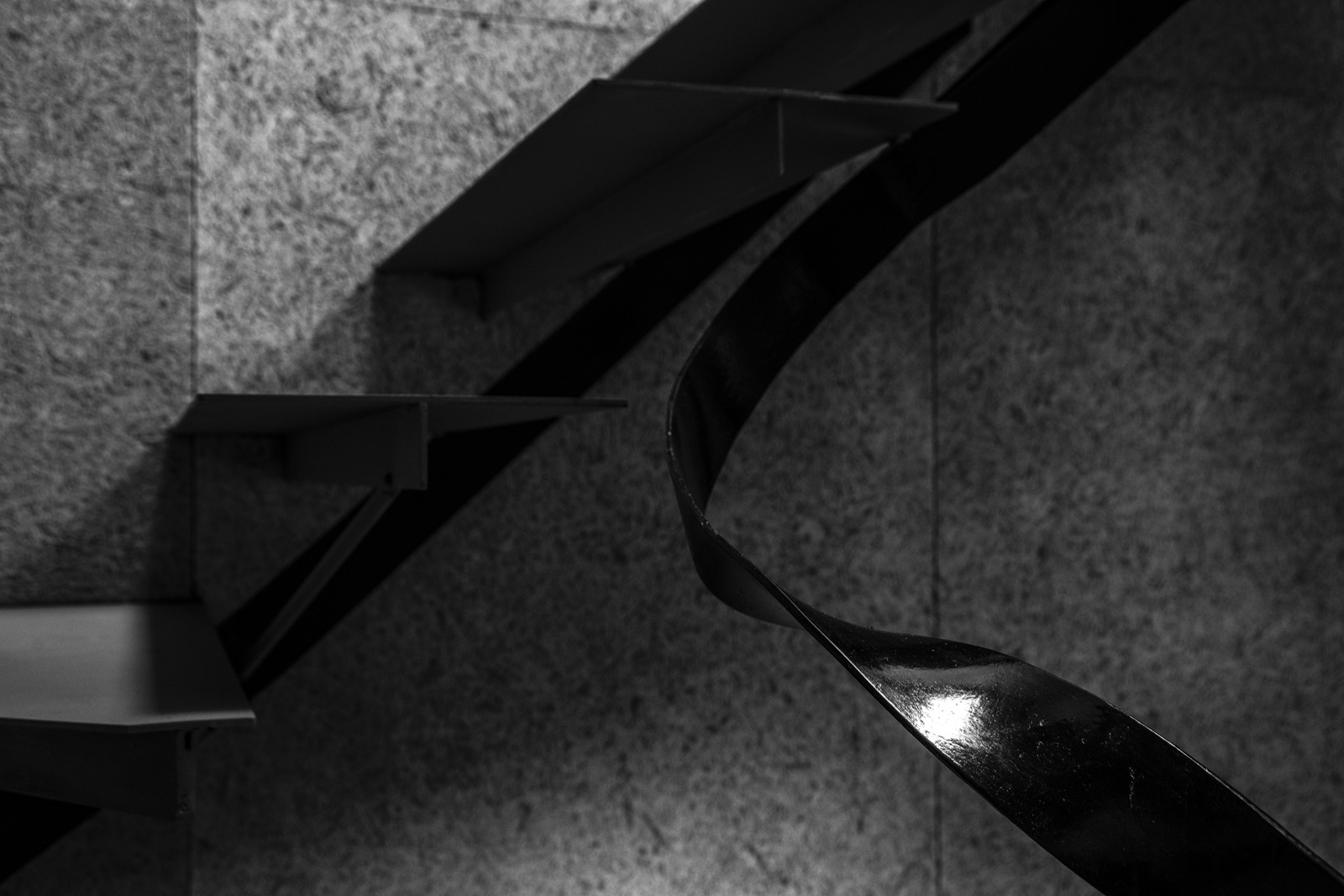
Stair railing

Stage on first floor
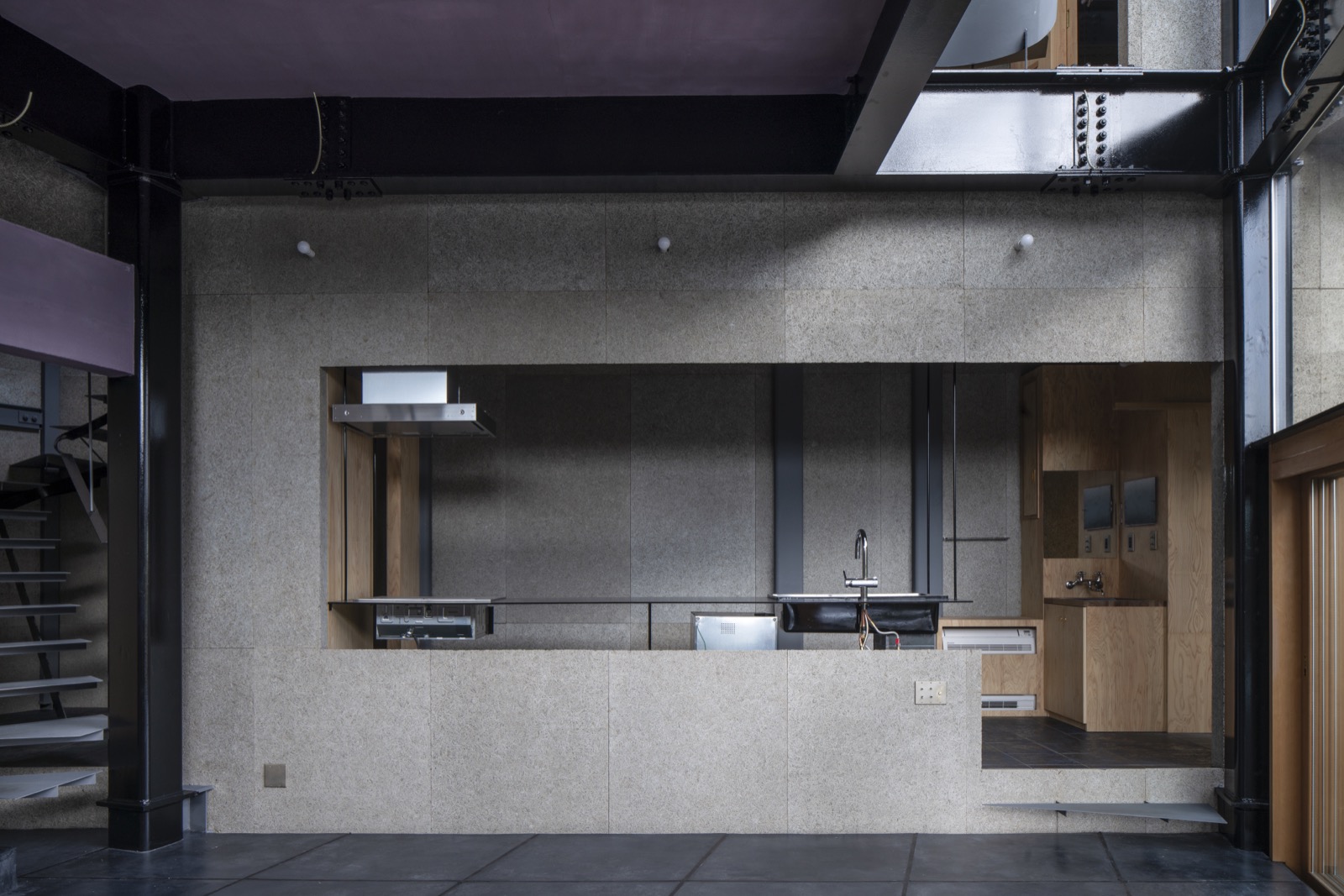
storage (Kitchen) on first floor
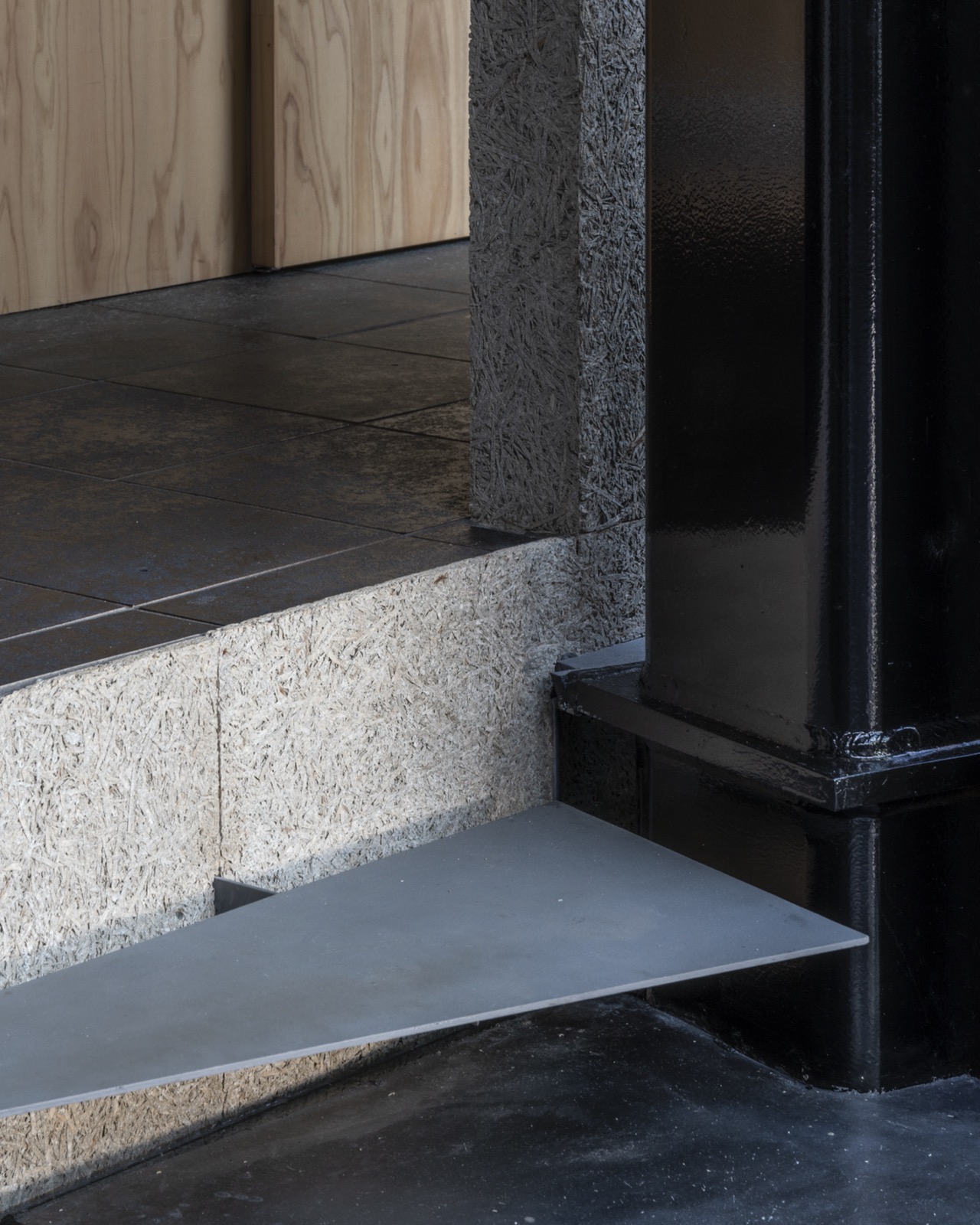
Boundary between storage and stage
on first floor

Stage on first floor

Stage on first floor
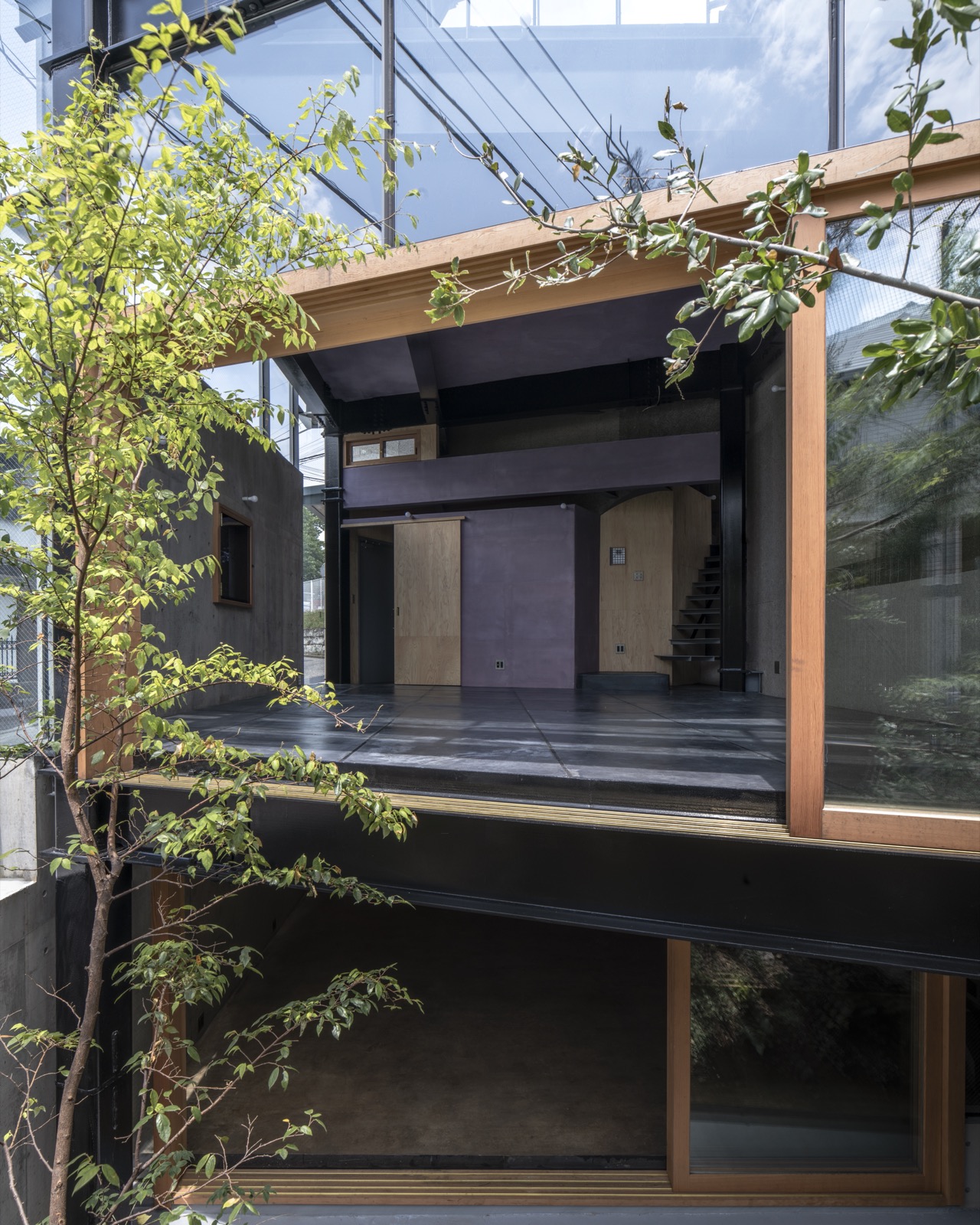
View toward stage and lower stage from garden
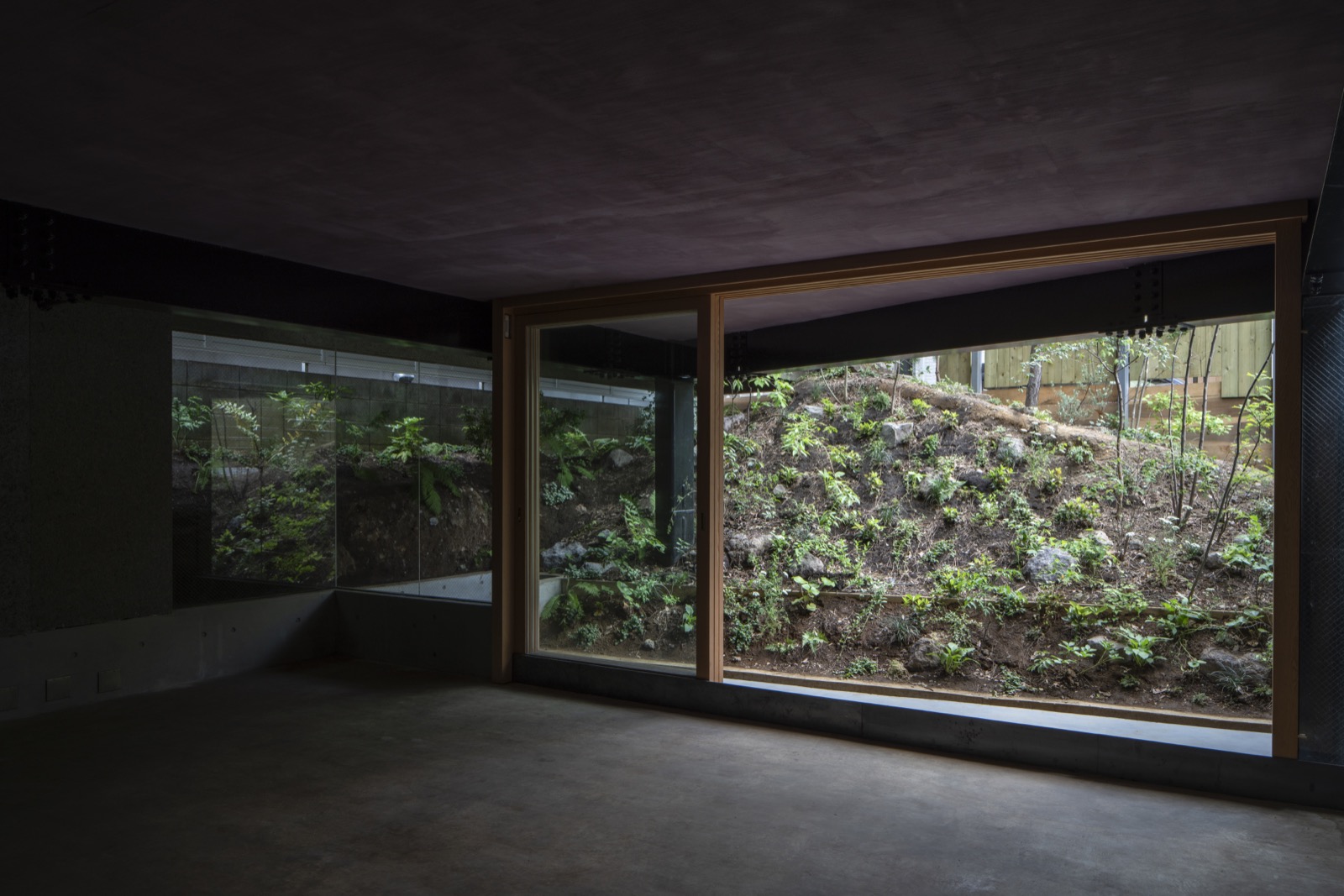
Lower stage on basement
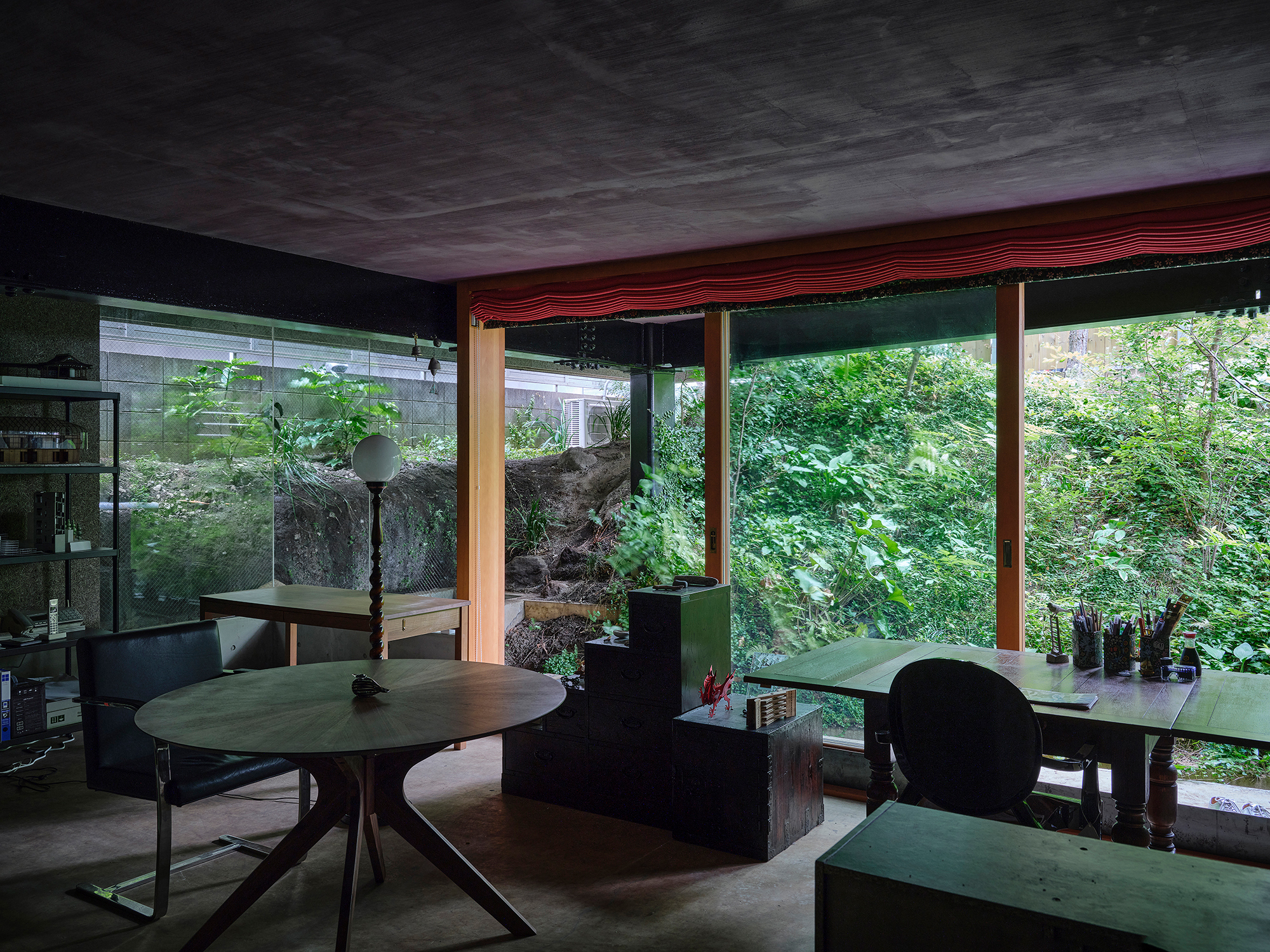
Lower stage on basement, 3 years ago
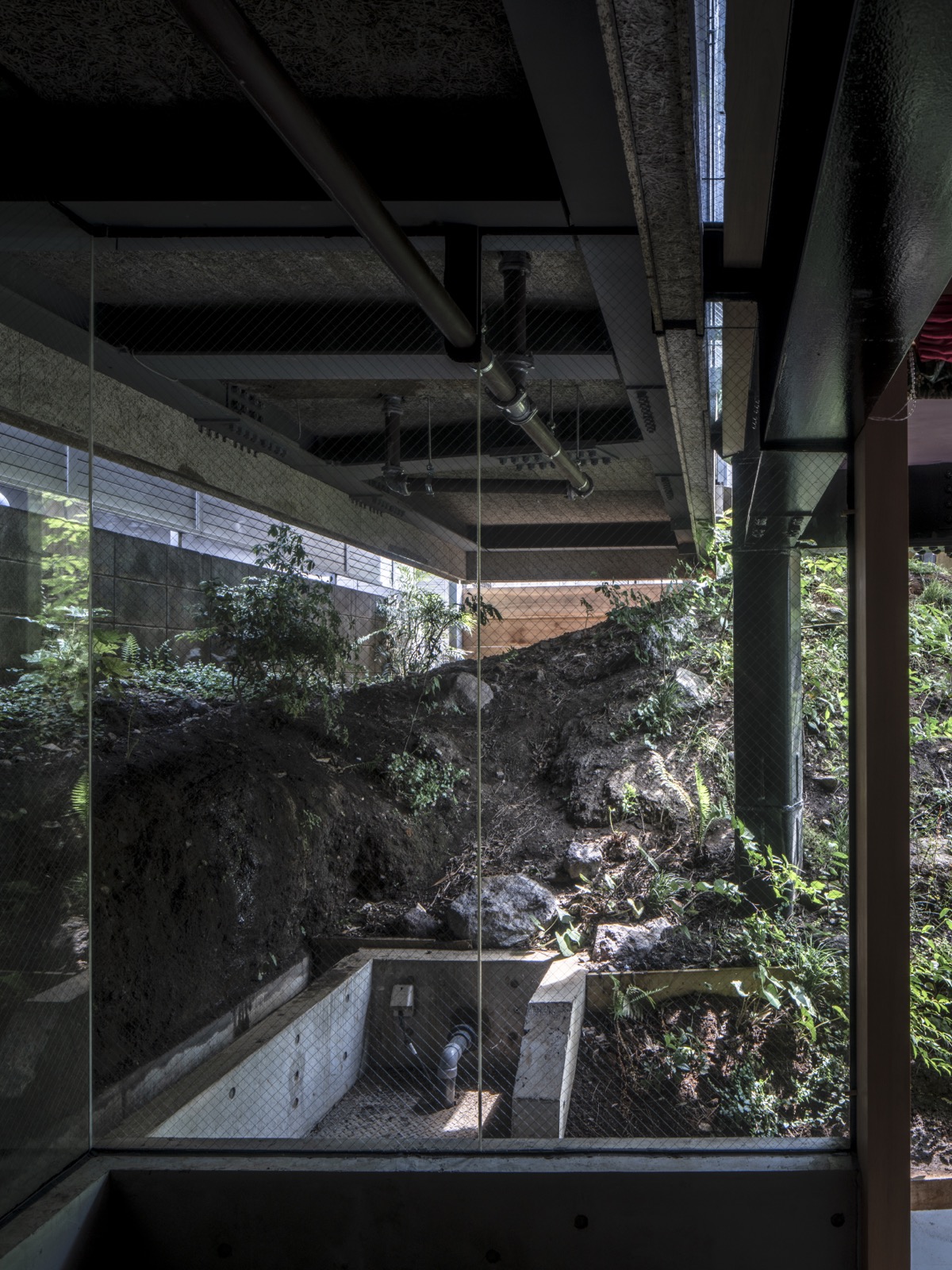
Boundary between storage and stage
on basement

Garden
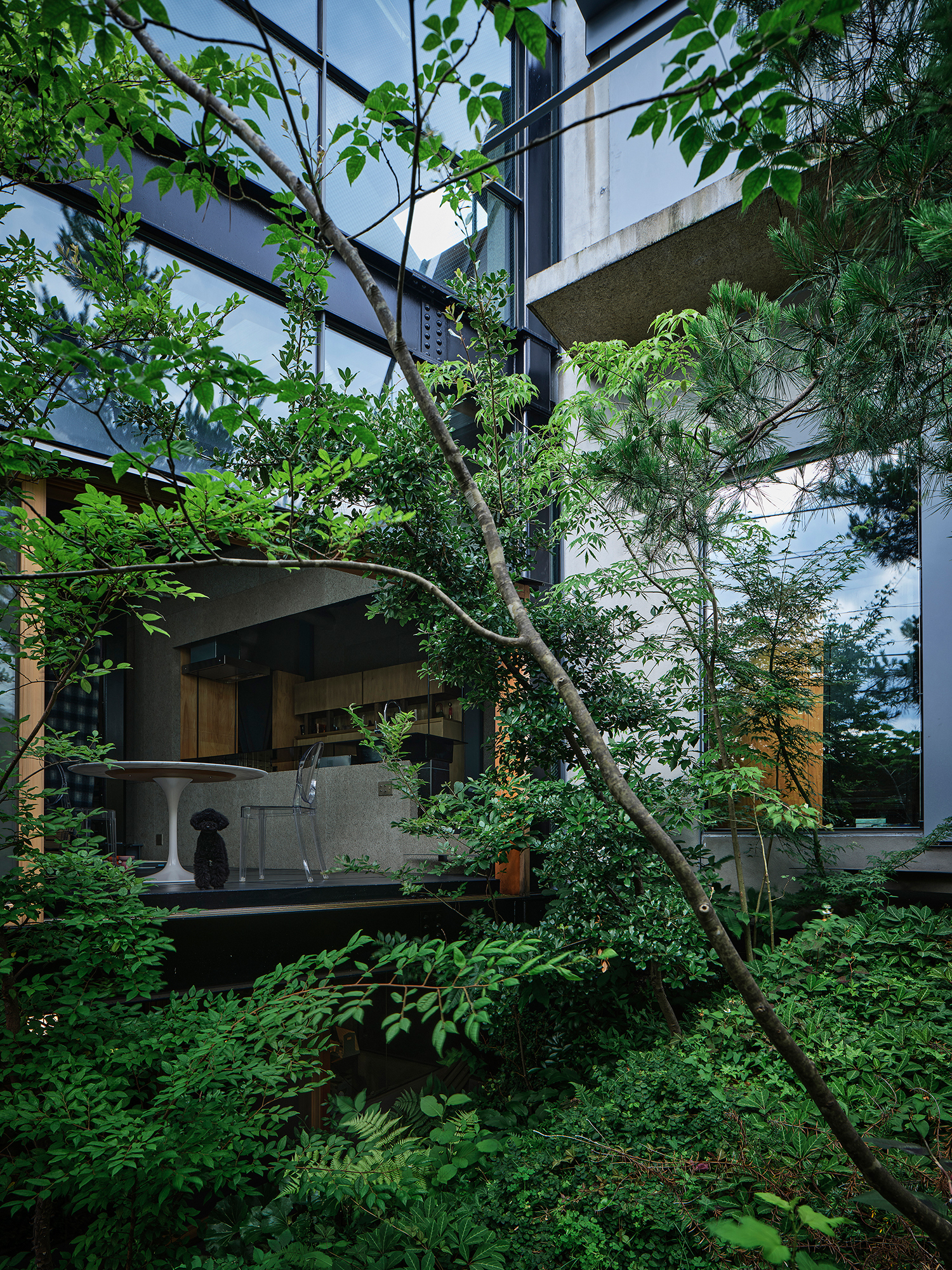
Garden, 3 years ago
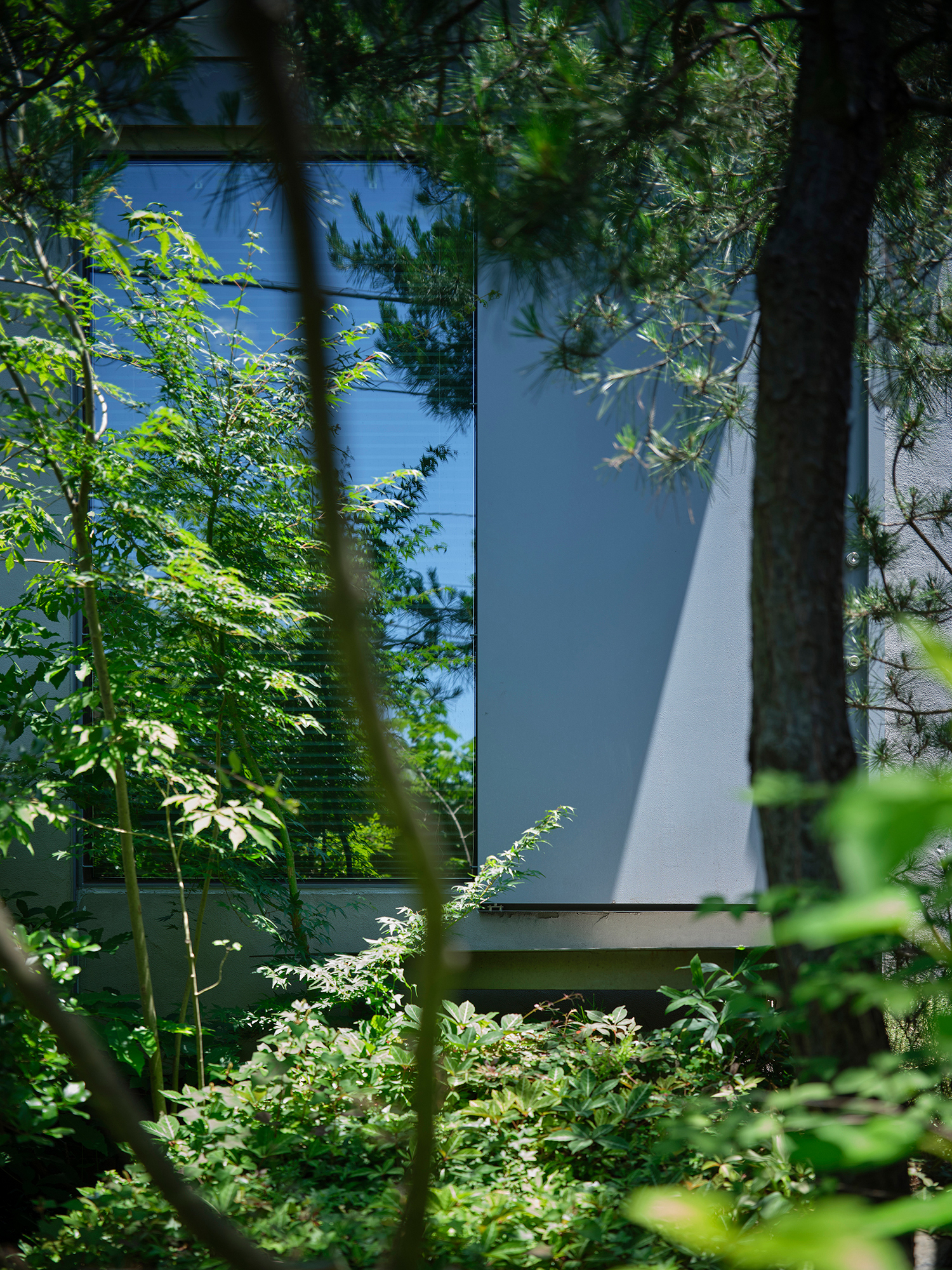
Entrance, 3 years ago

Garden, 3 years ago
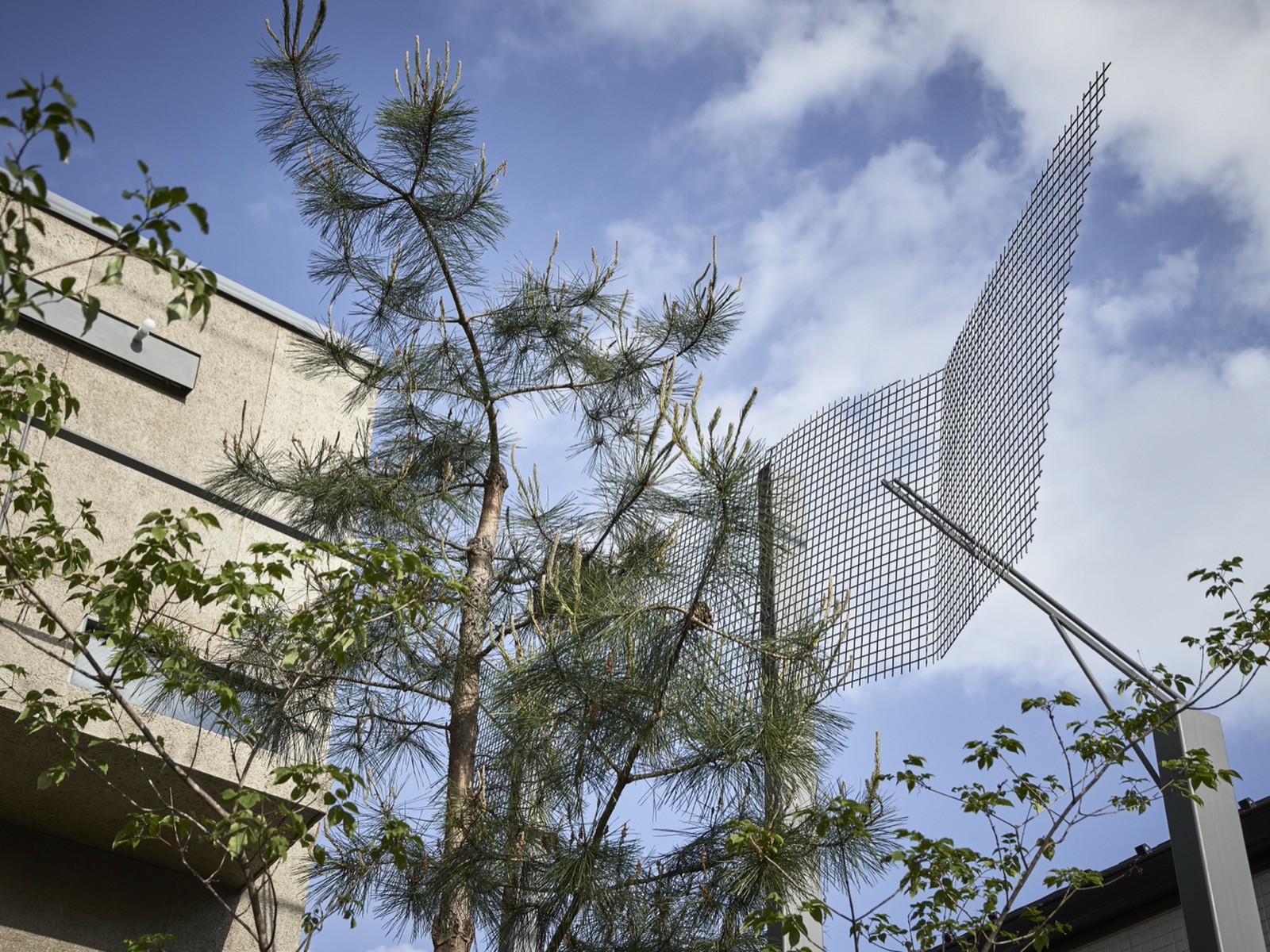
fense on garden

View from southwest

Entrance: stgae on left and storage on right
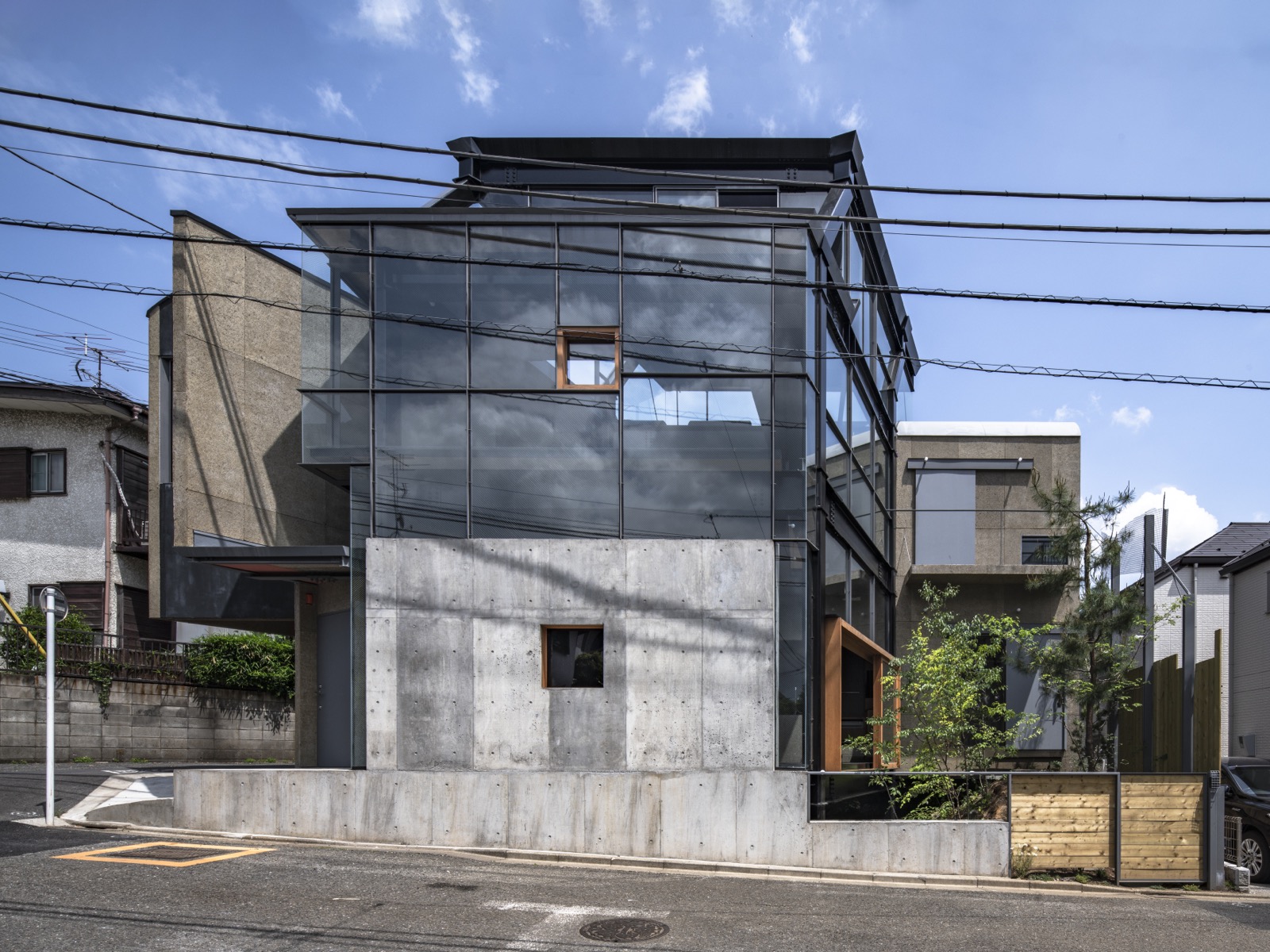
West elevation
