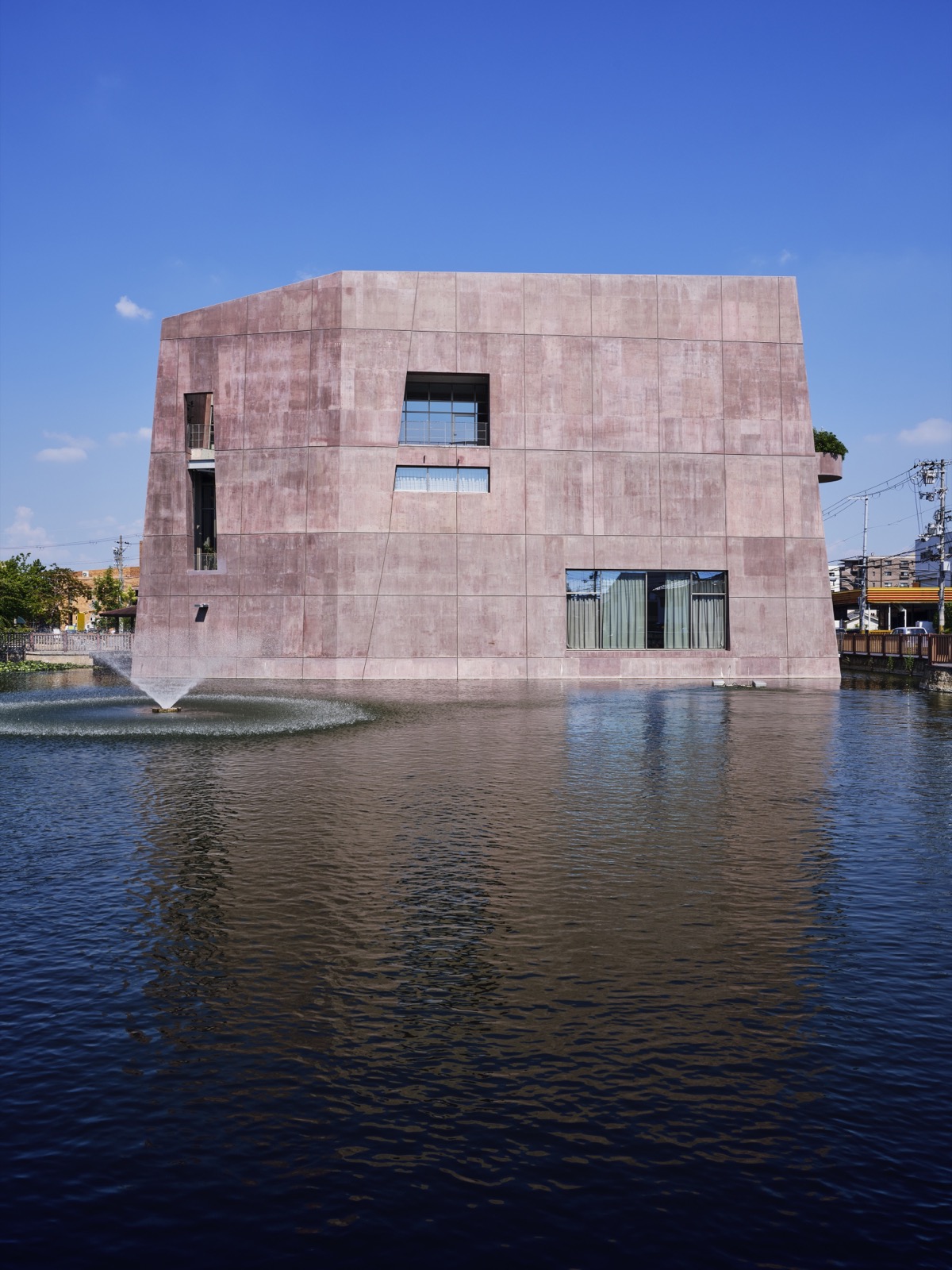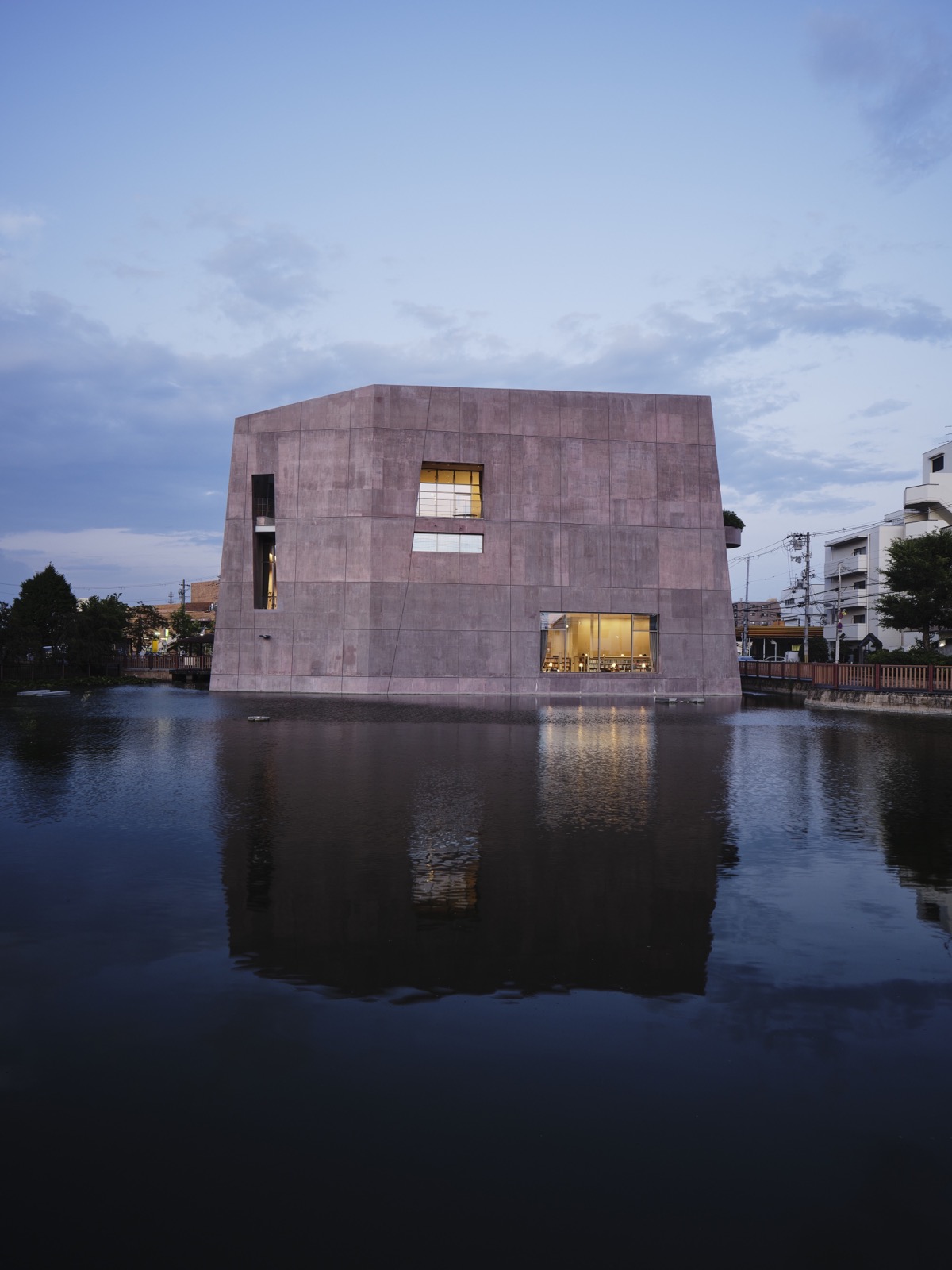
 001/050
001/050

Matsubara Civic Library 松原市民松原図書館
Yohei Takano + Sachiko Morita/MARU。architecture, KONOIKE Construction
高野洋平+森田祥子/マル・アーキテクチャ,鴻池組
2019, Osaka, Japan
Yohei Takano + Sachiko Morita/MARU。architecture, KONOIKE Construction
高野洋平+森田祥子/マル・アーキテクチャ,鴻池組
2019, Osaka, Japan
Matsubara Civic Library
松原市民松原図書館
–
Yohei Takano + Sachiko Morita/MARU。architecture
KONOIKE Construction
高野洋平+森田祥子/マル・アーキテクチャ,鴻池組
2019, Osaka, Japan

Evening view from west
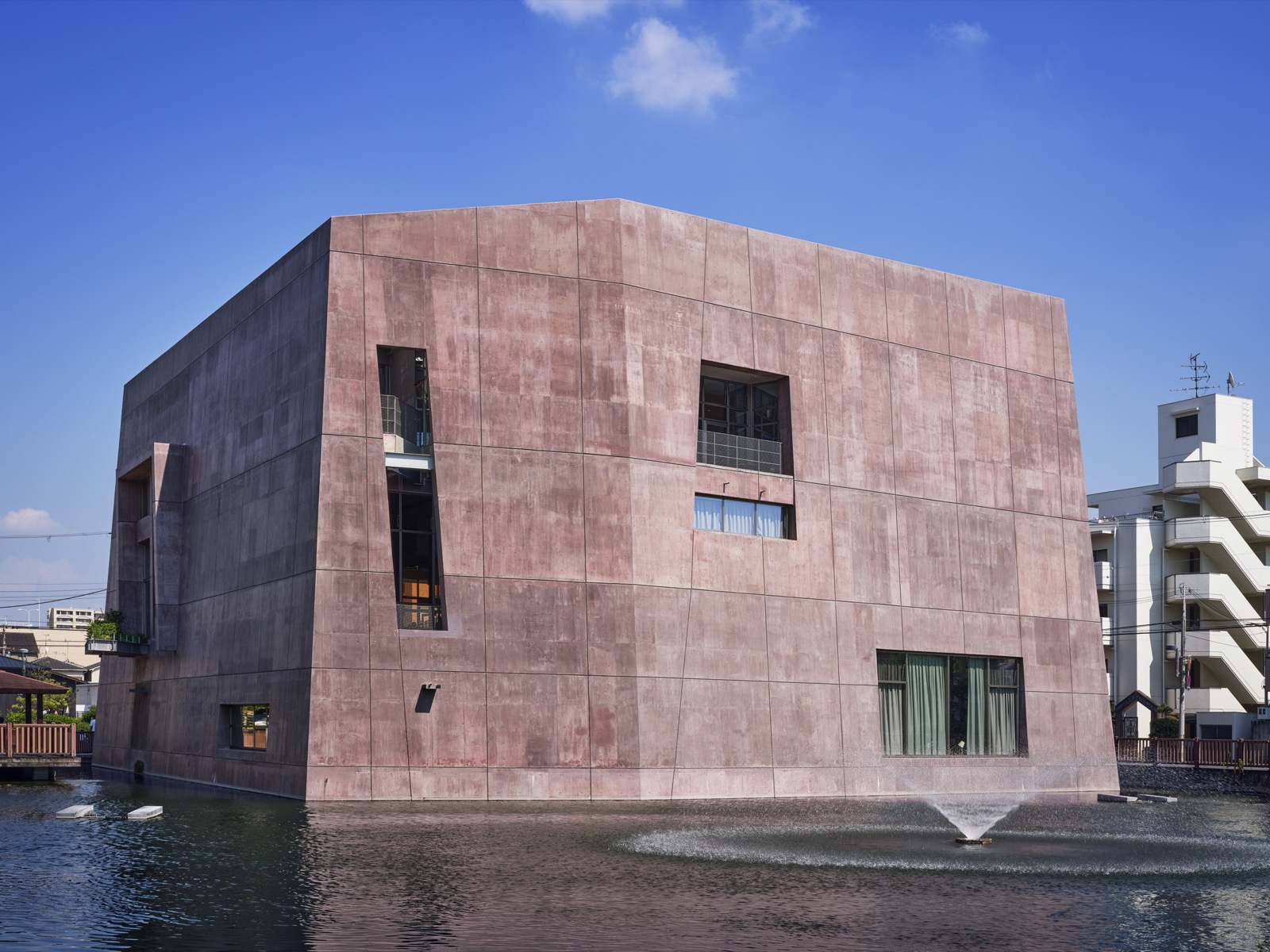
View from northwest
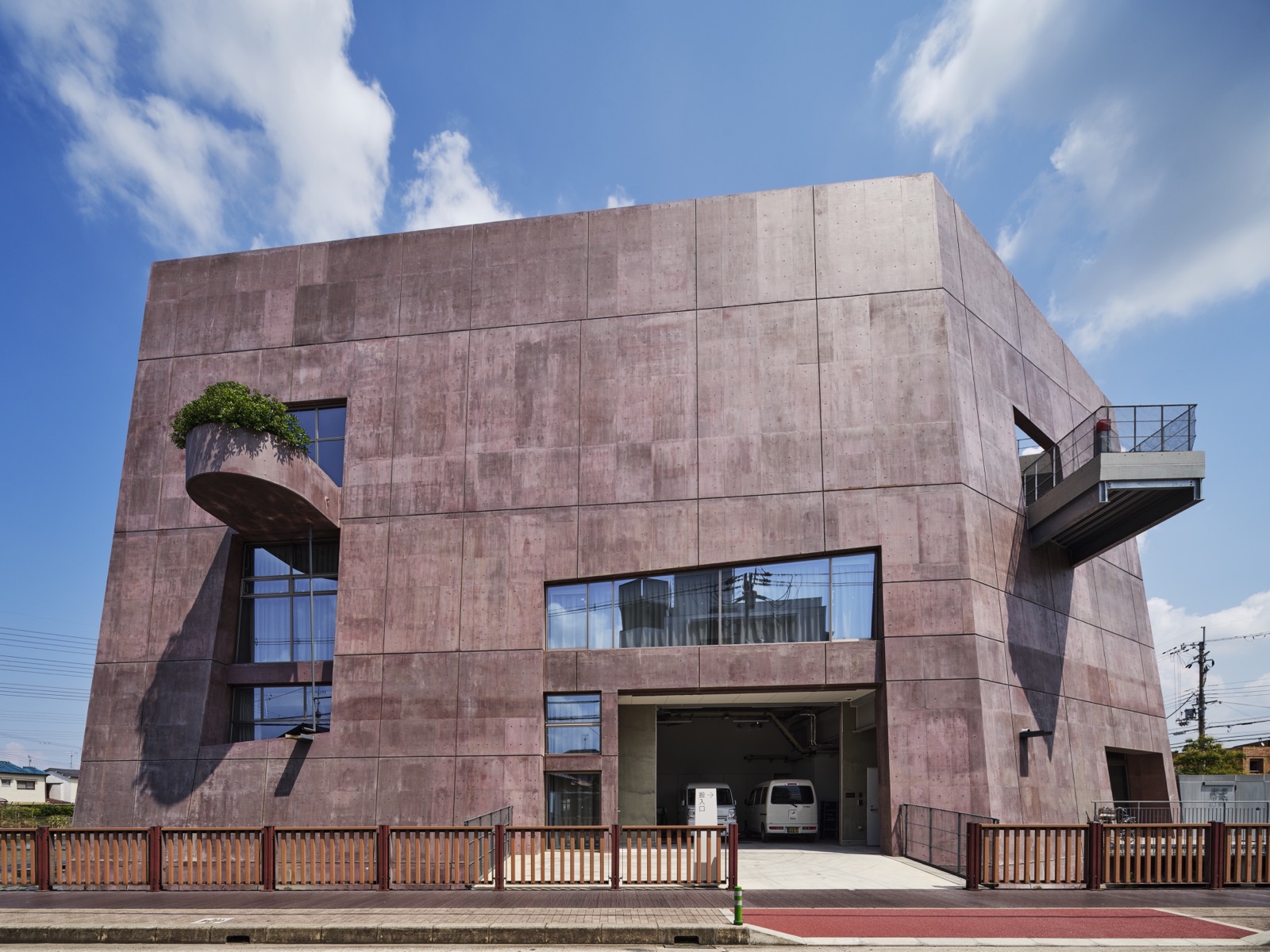
View from south
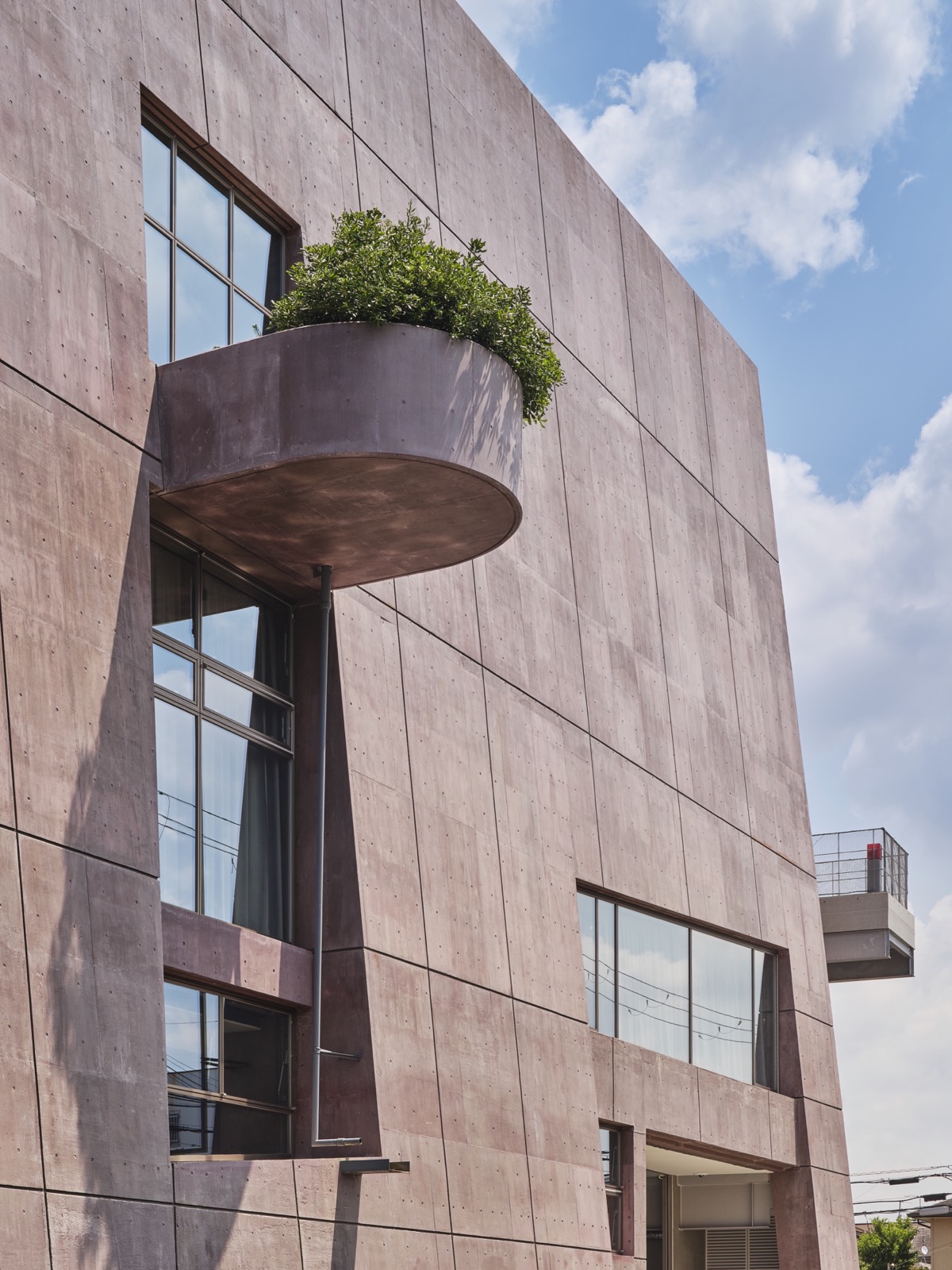
Opening on south
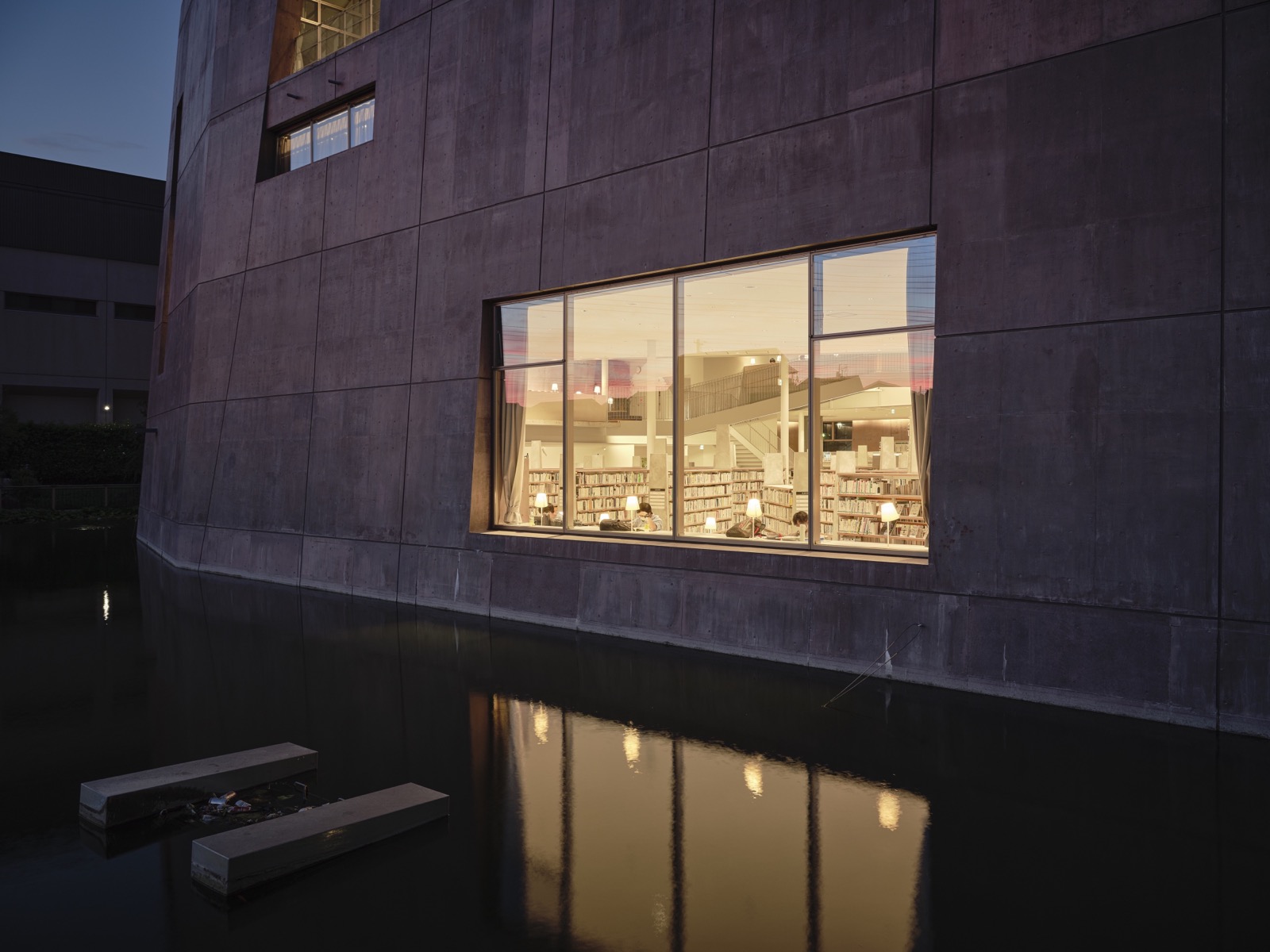
Evening view: opening on west
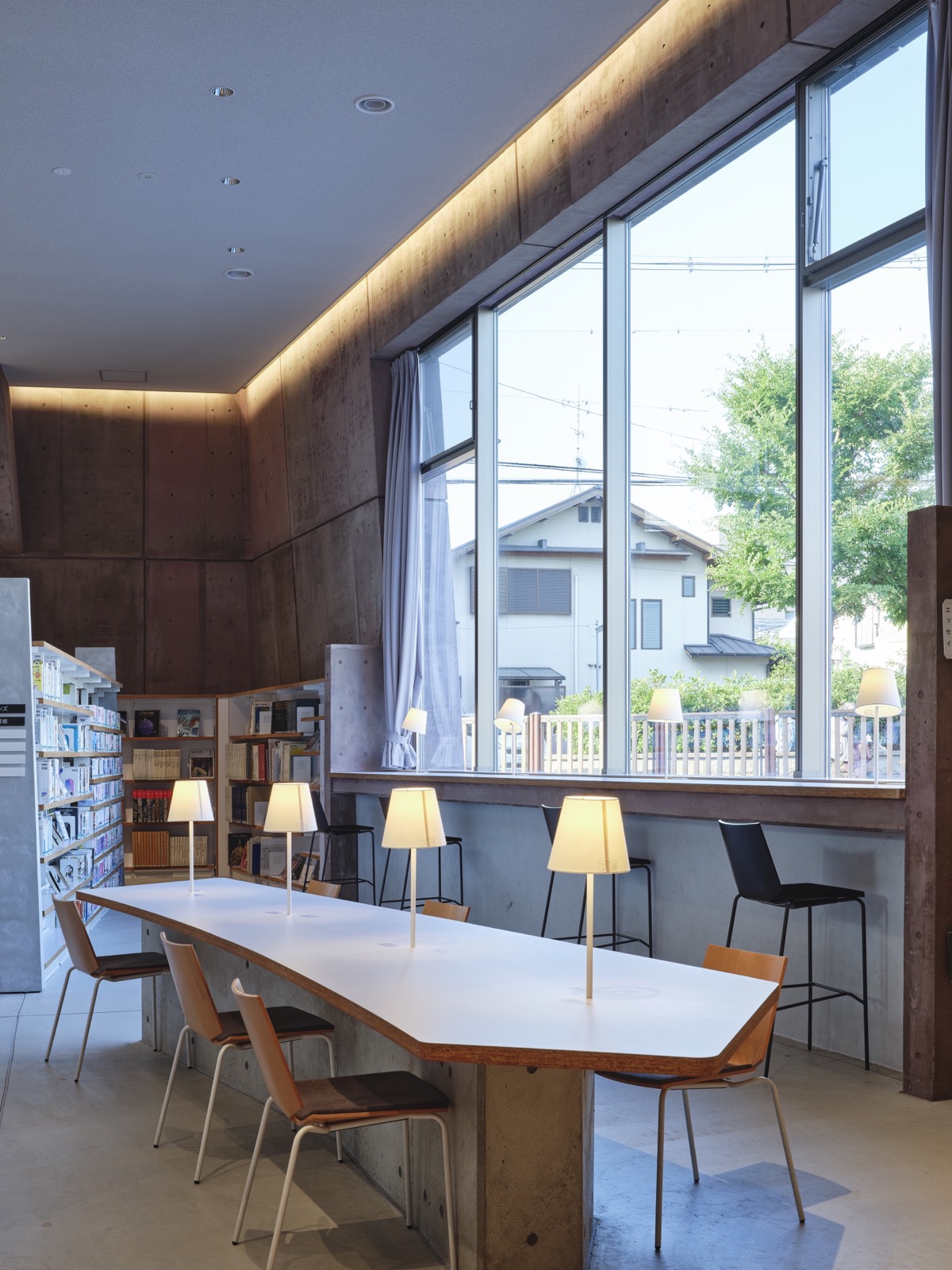
Back side of opening on west:
south reading areaOpen stacks and reading area
on first floor
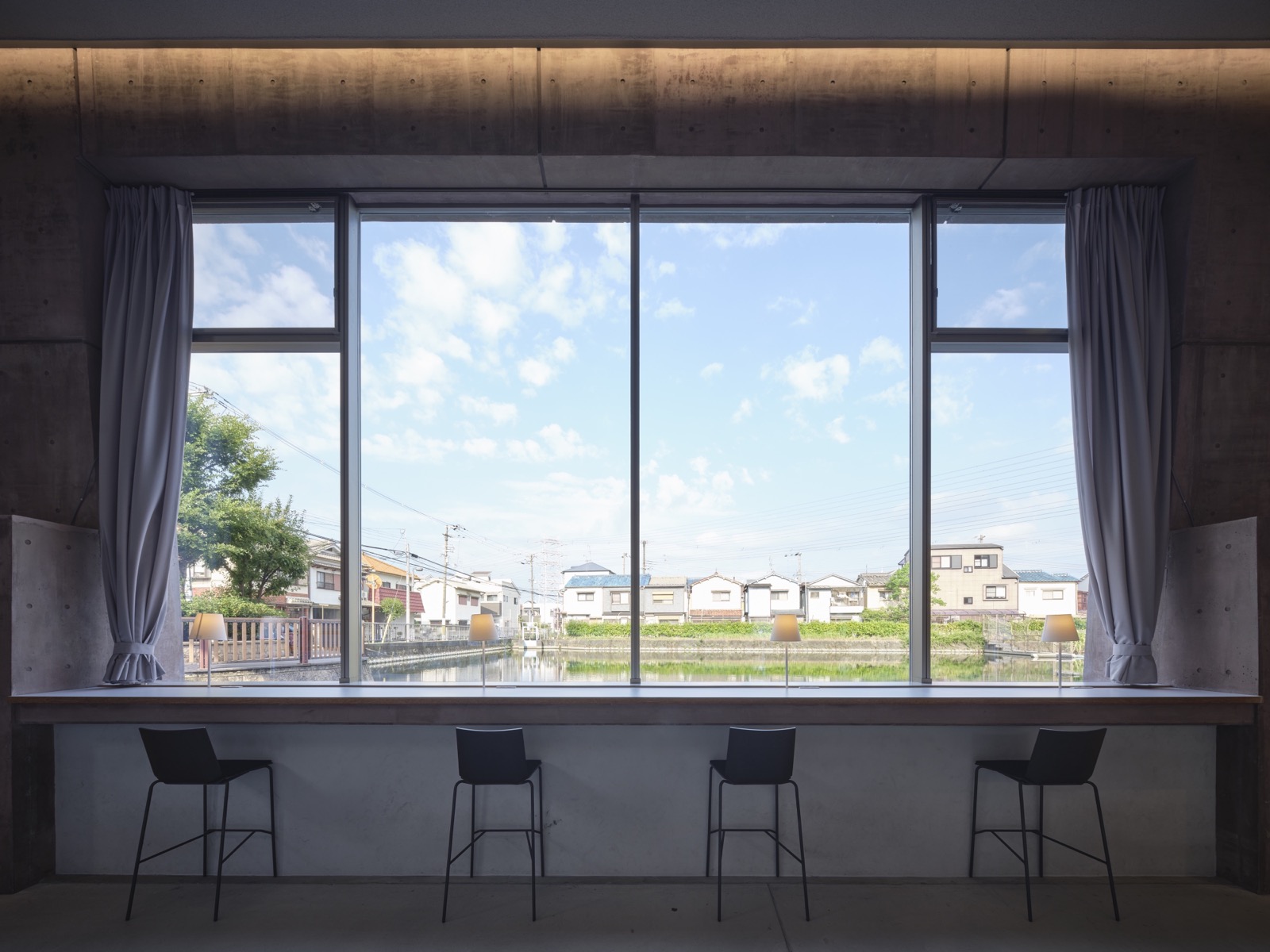
Reading area on first floor
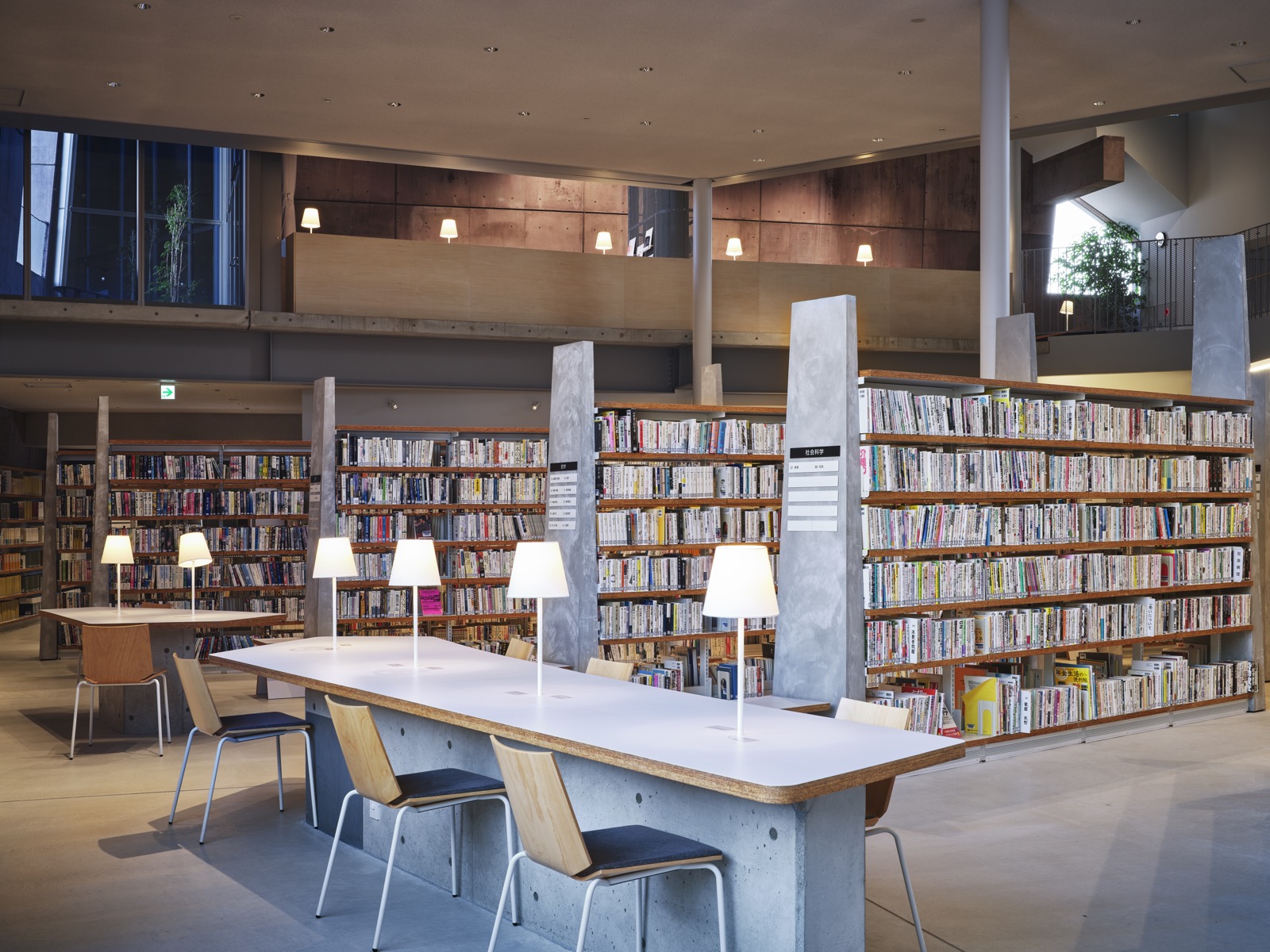
Open stacks and reading area on first floor
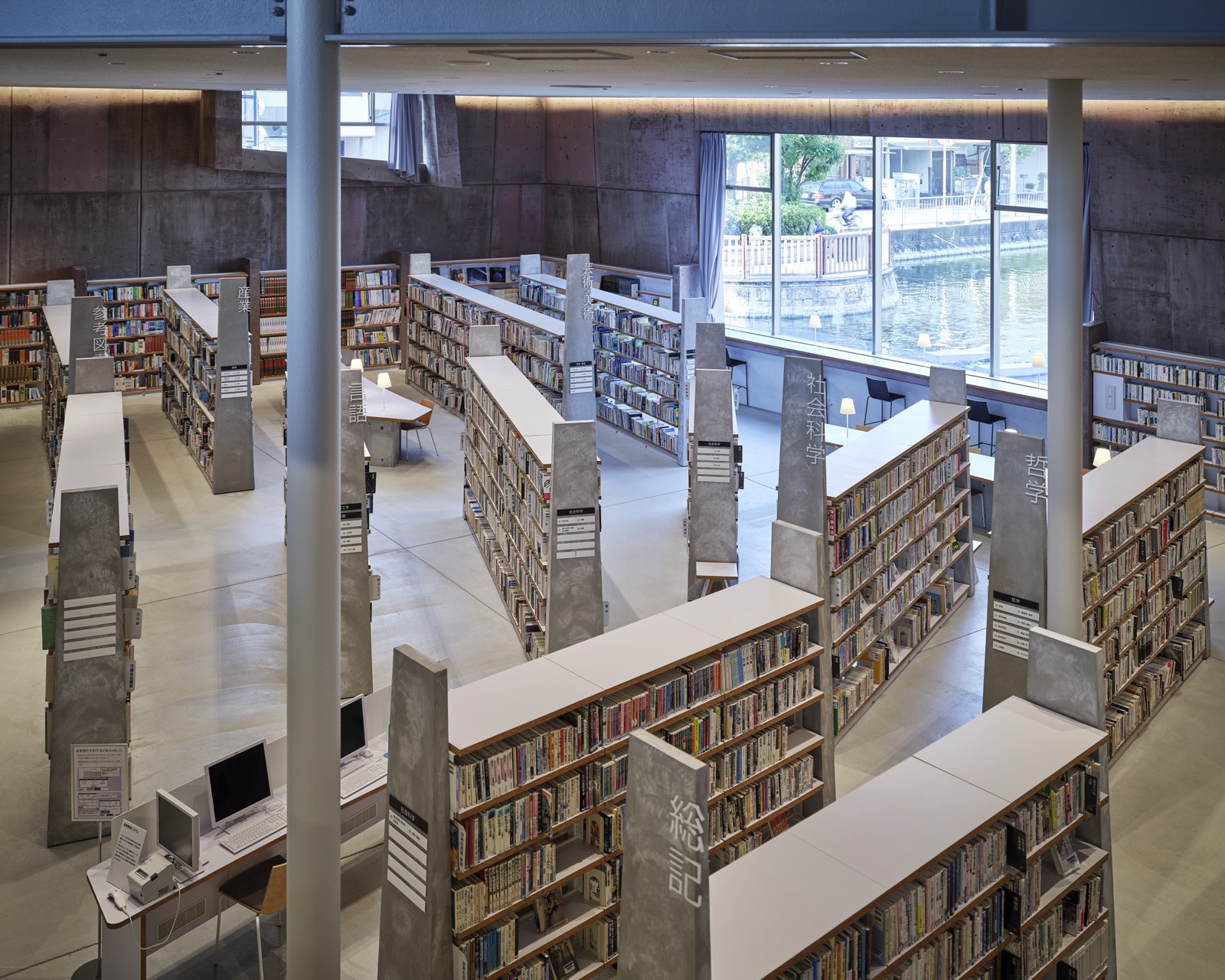
Open stacks on first floor
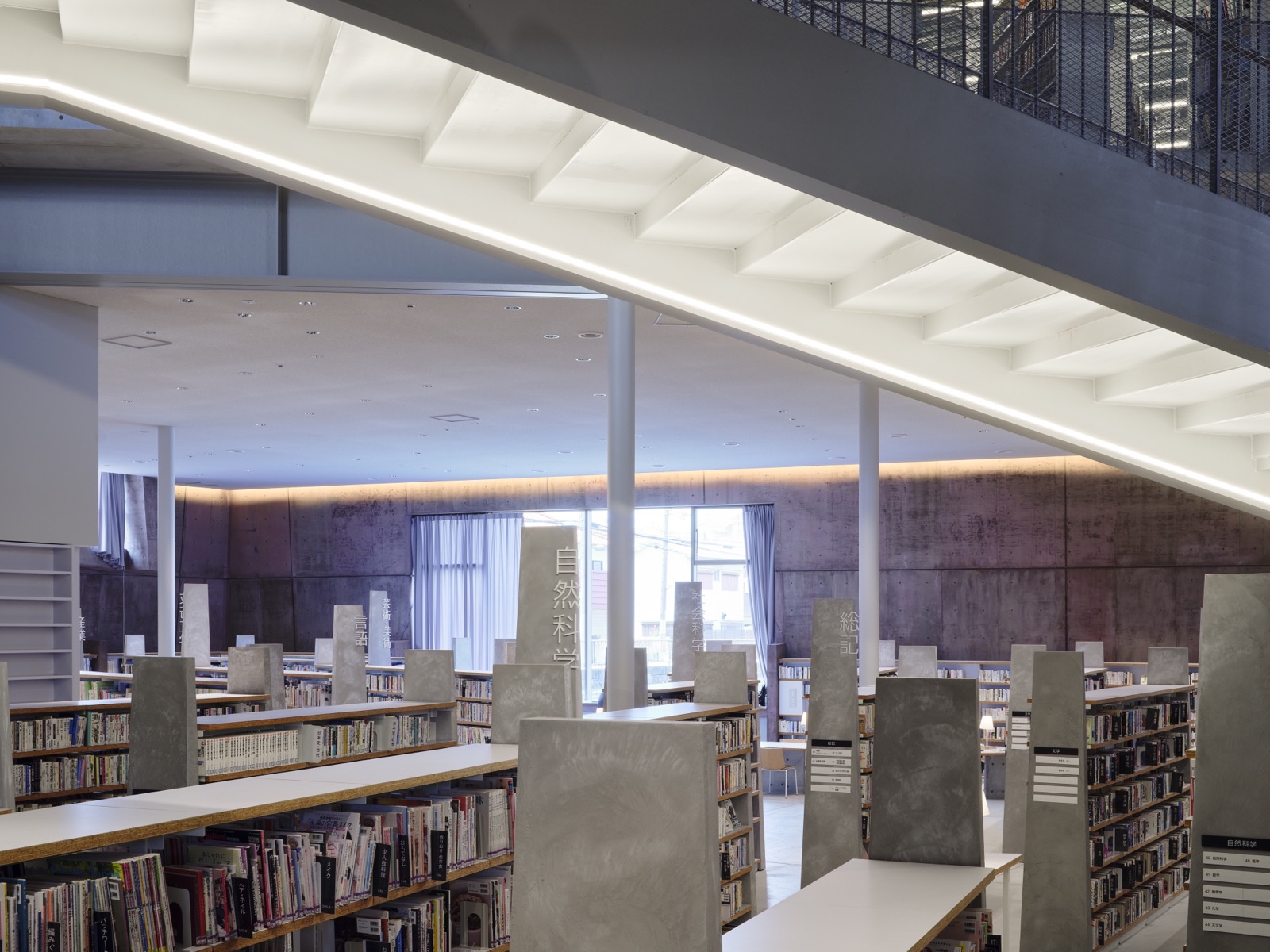
Open stacks and staircaseon on first floor
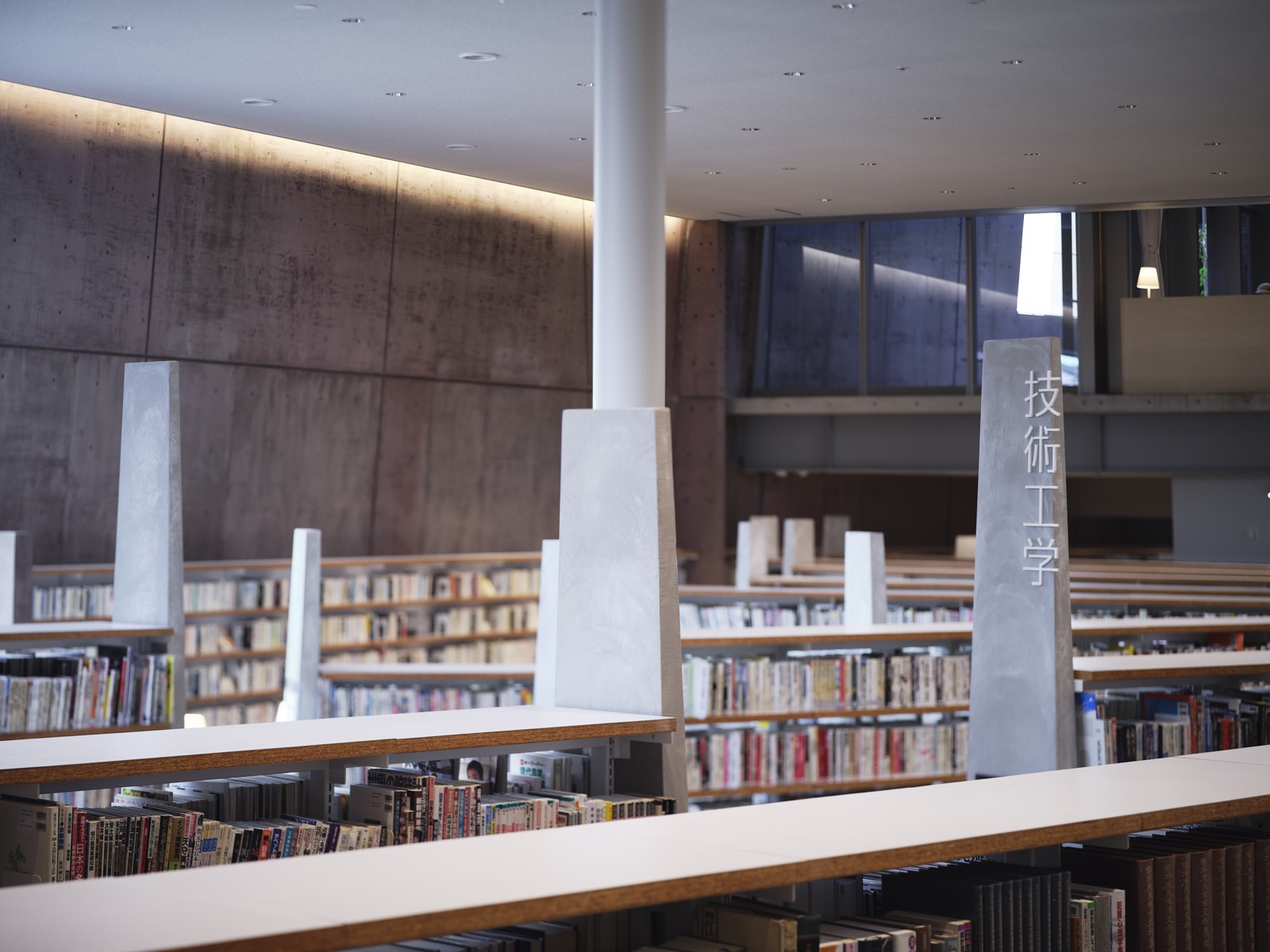
Signage of open stacks
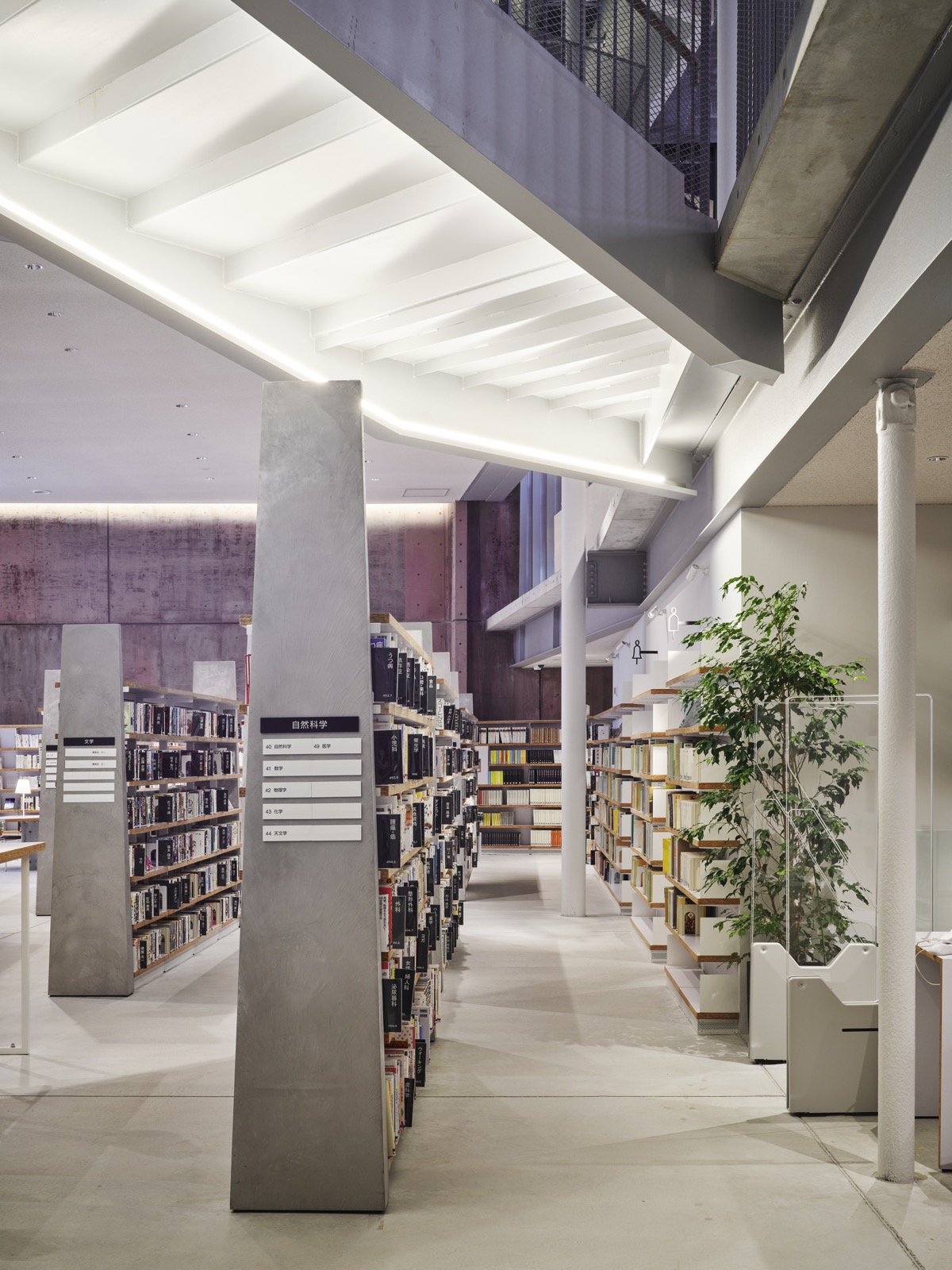
Open stacks on first floor

South reading area on first floor

Opening on south
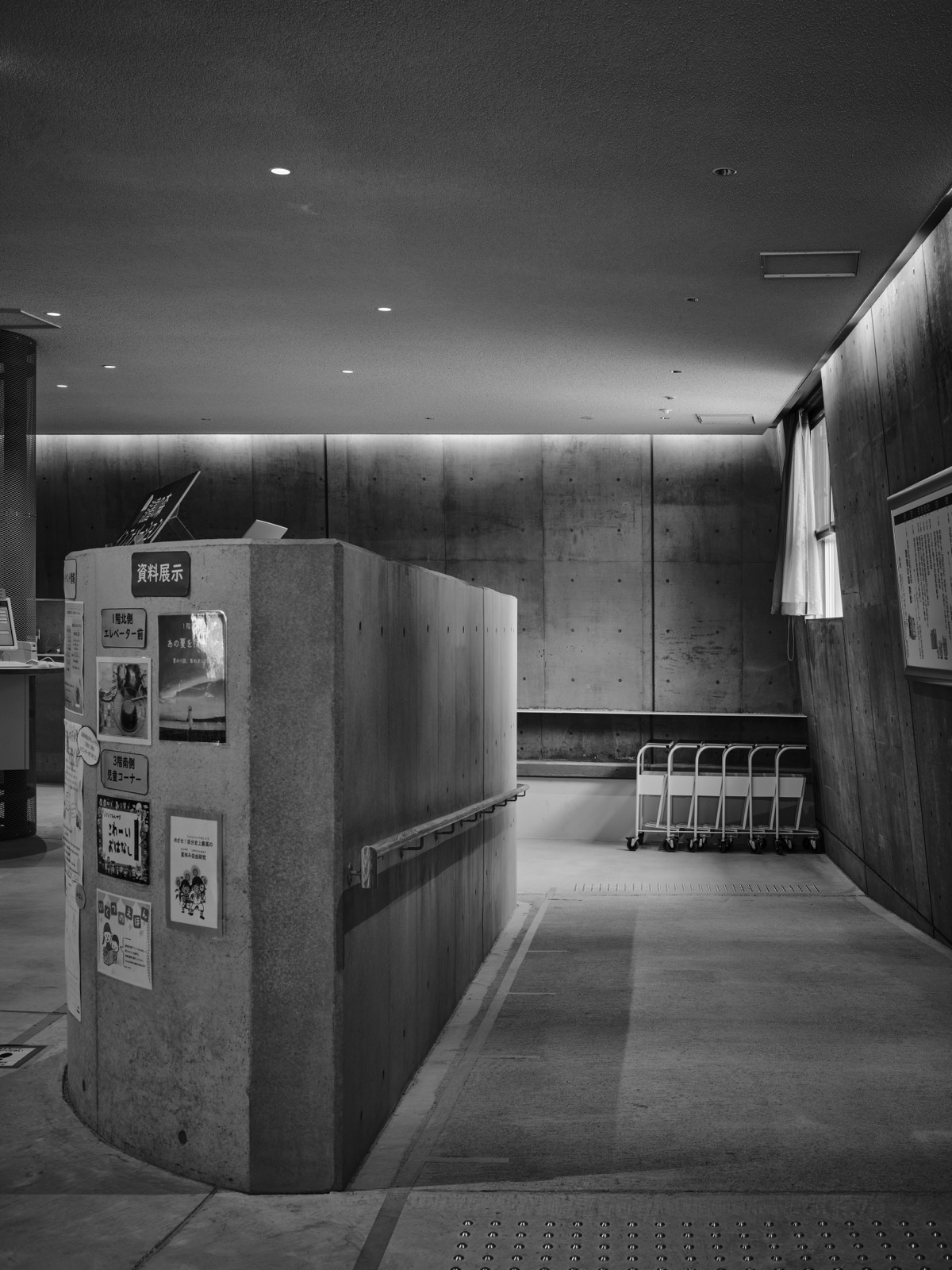
Slope on east
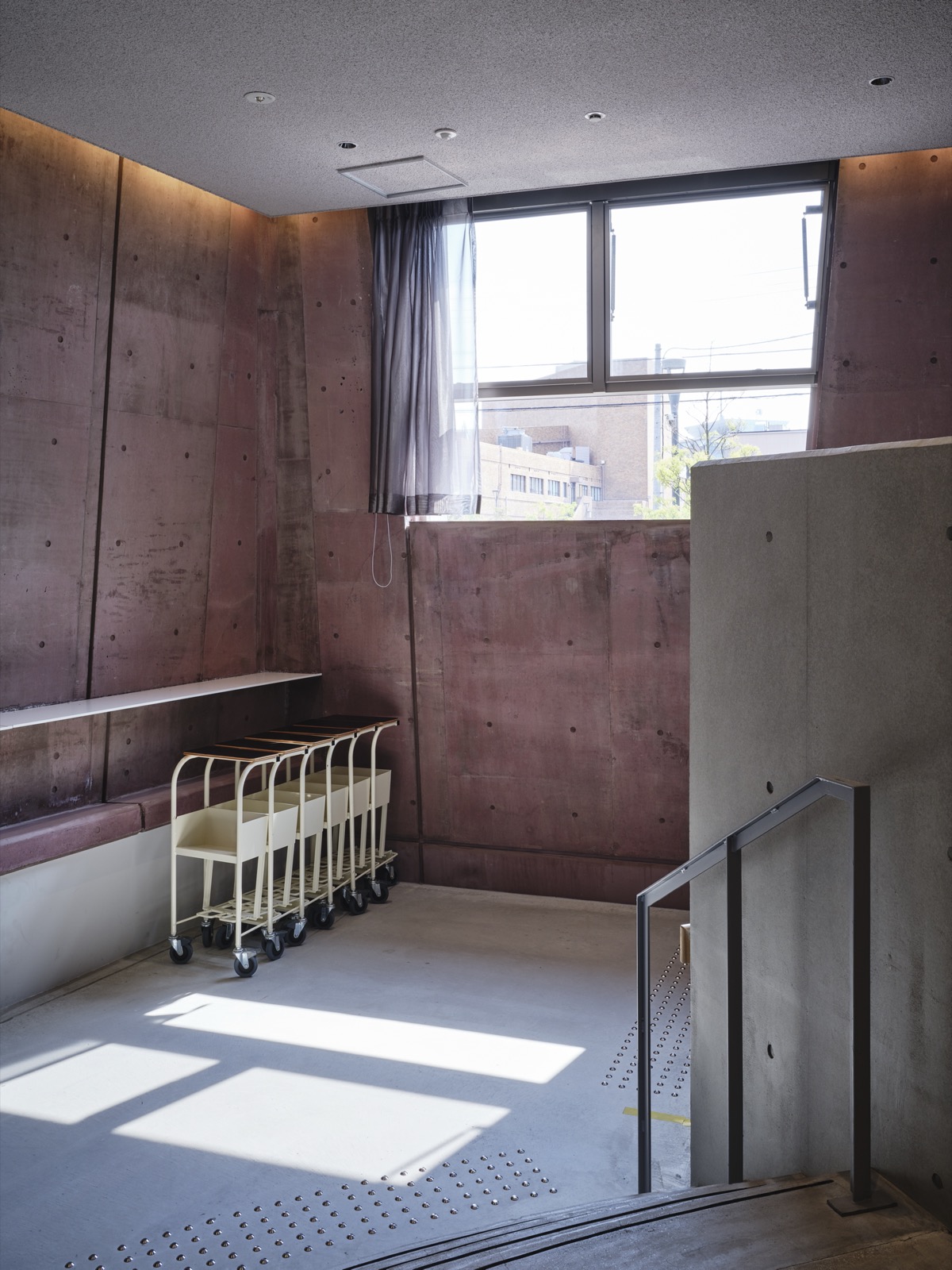
Northeast corner

Slope on north
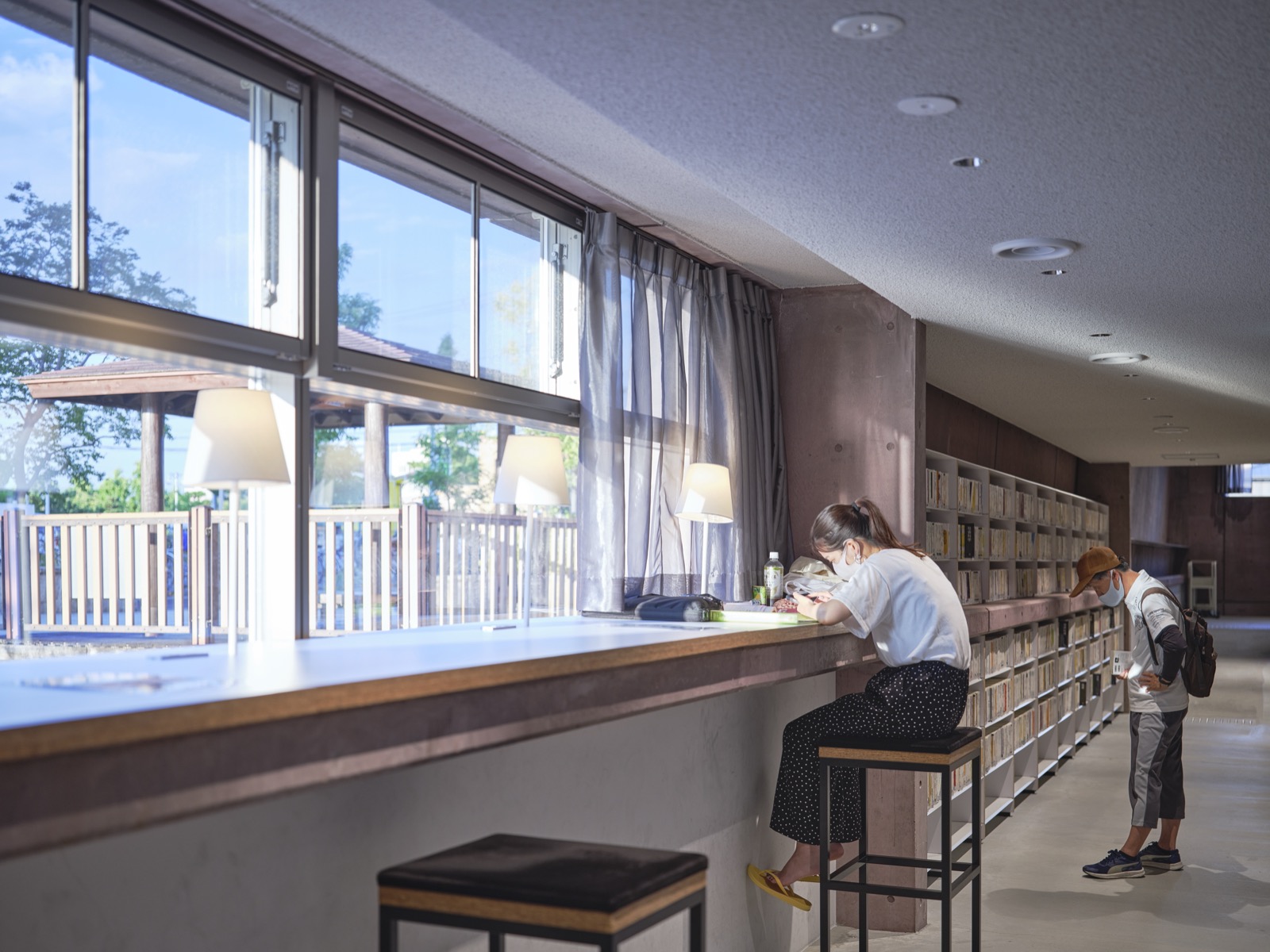
Open stacks and reading area on north
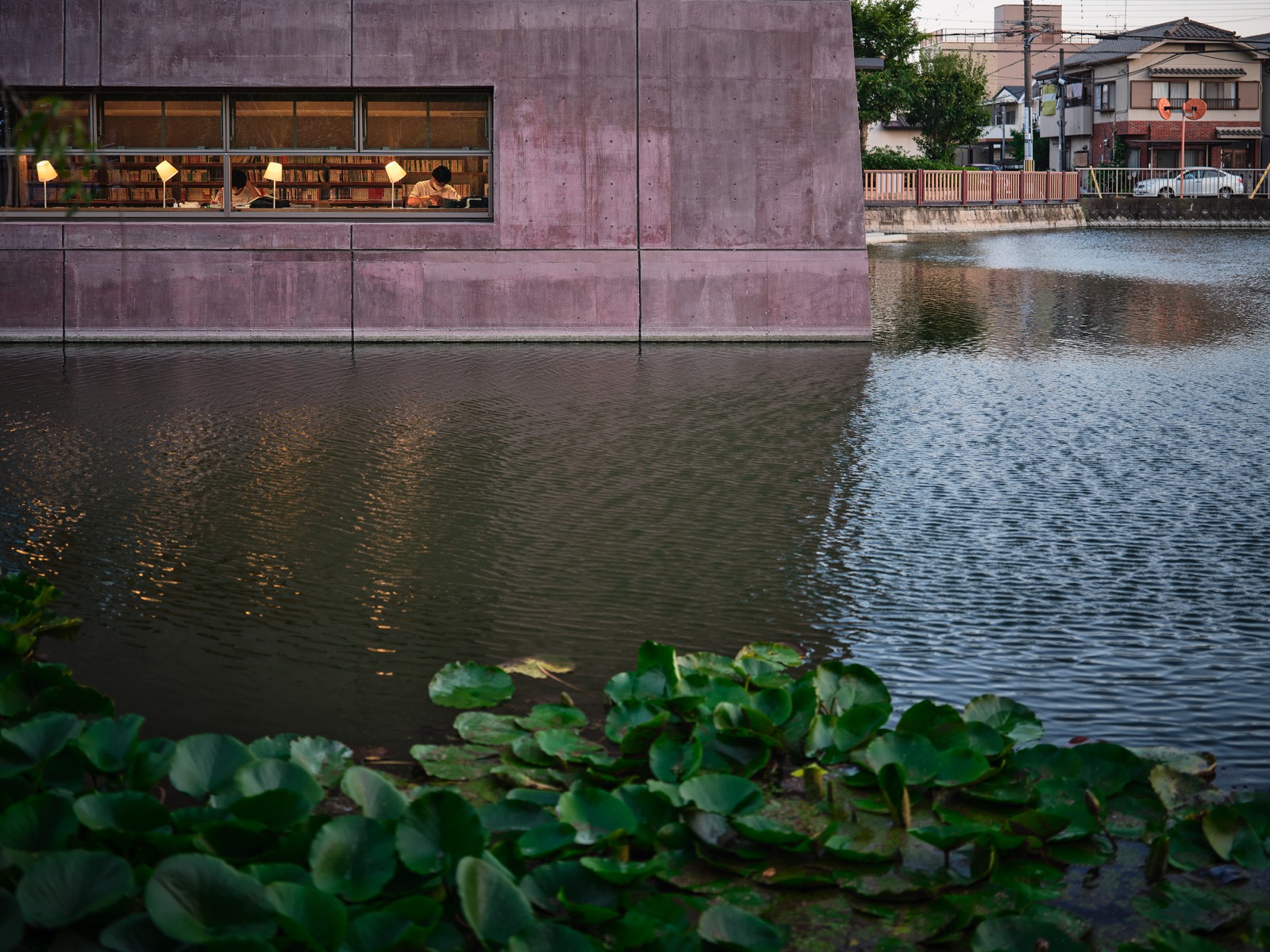
View toward north opening through lotus pond

Northwest corner
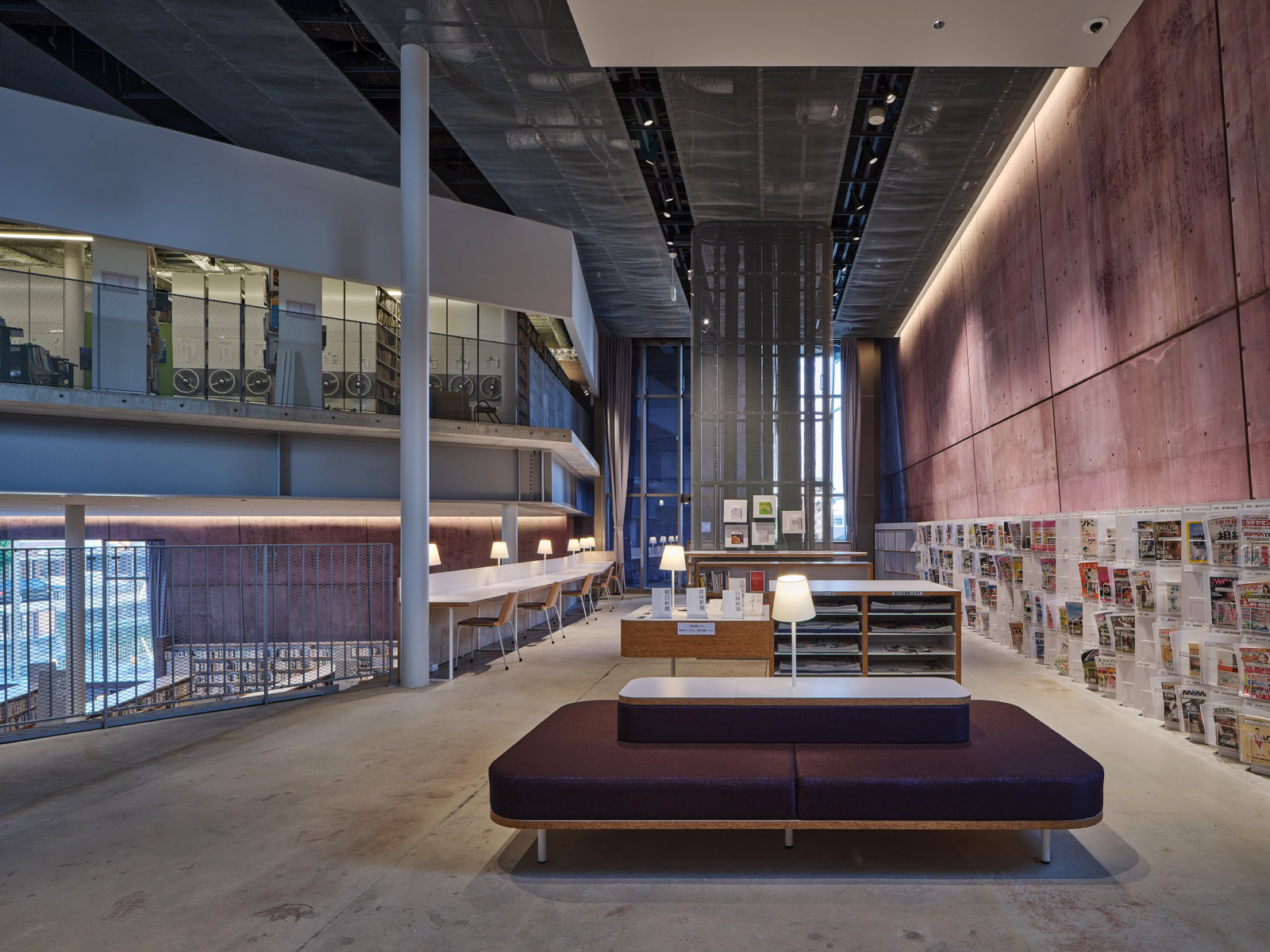
Newspaper and magazine area on mezzanine
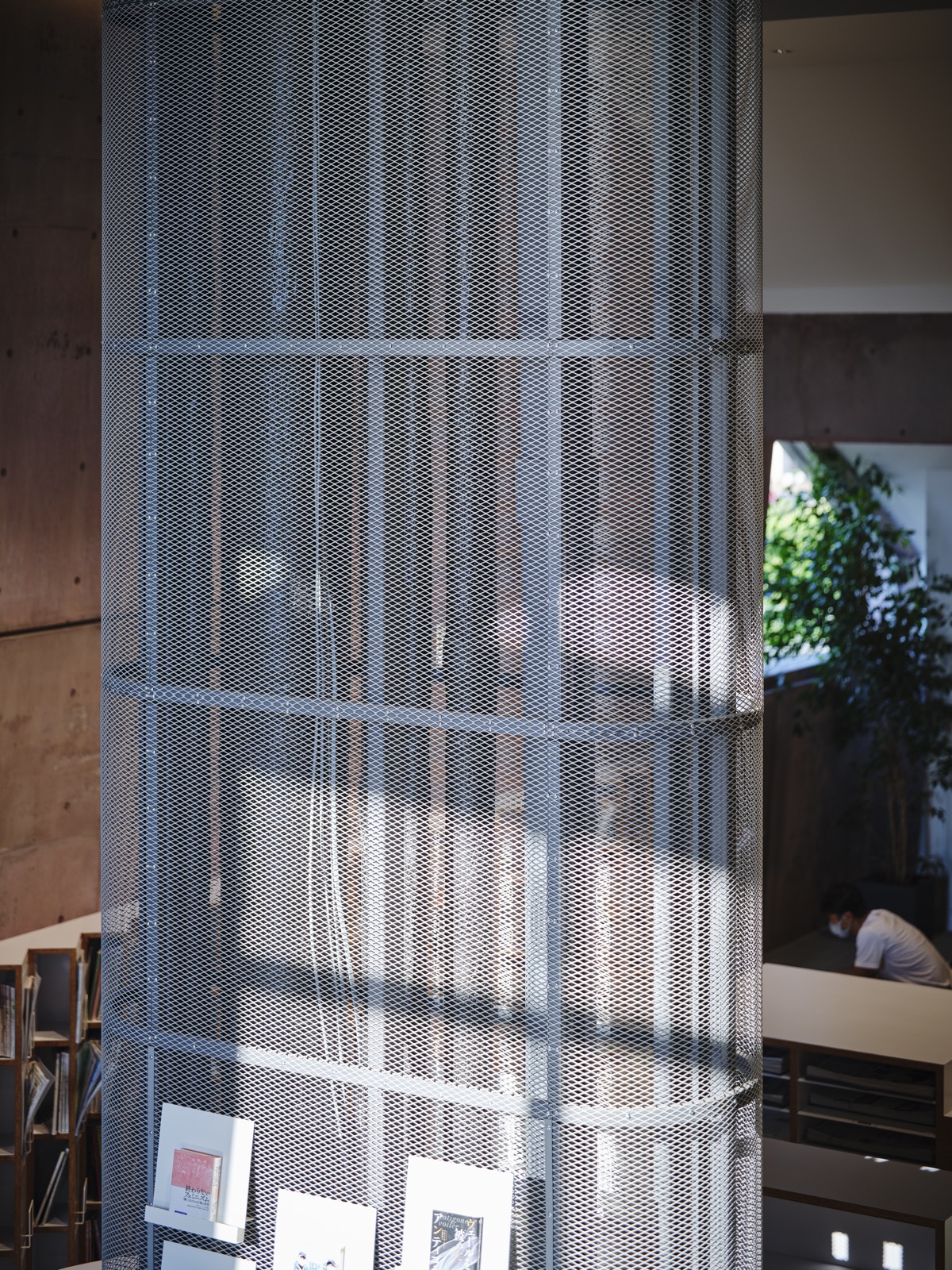
Facility

Reading area on mezzanine

West terrace on mezzanine
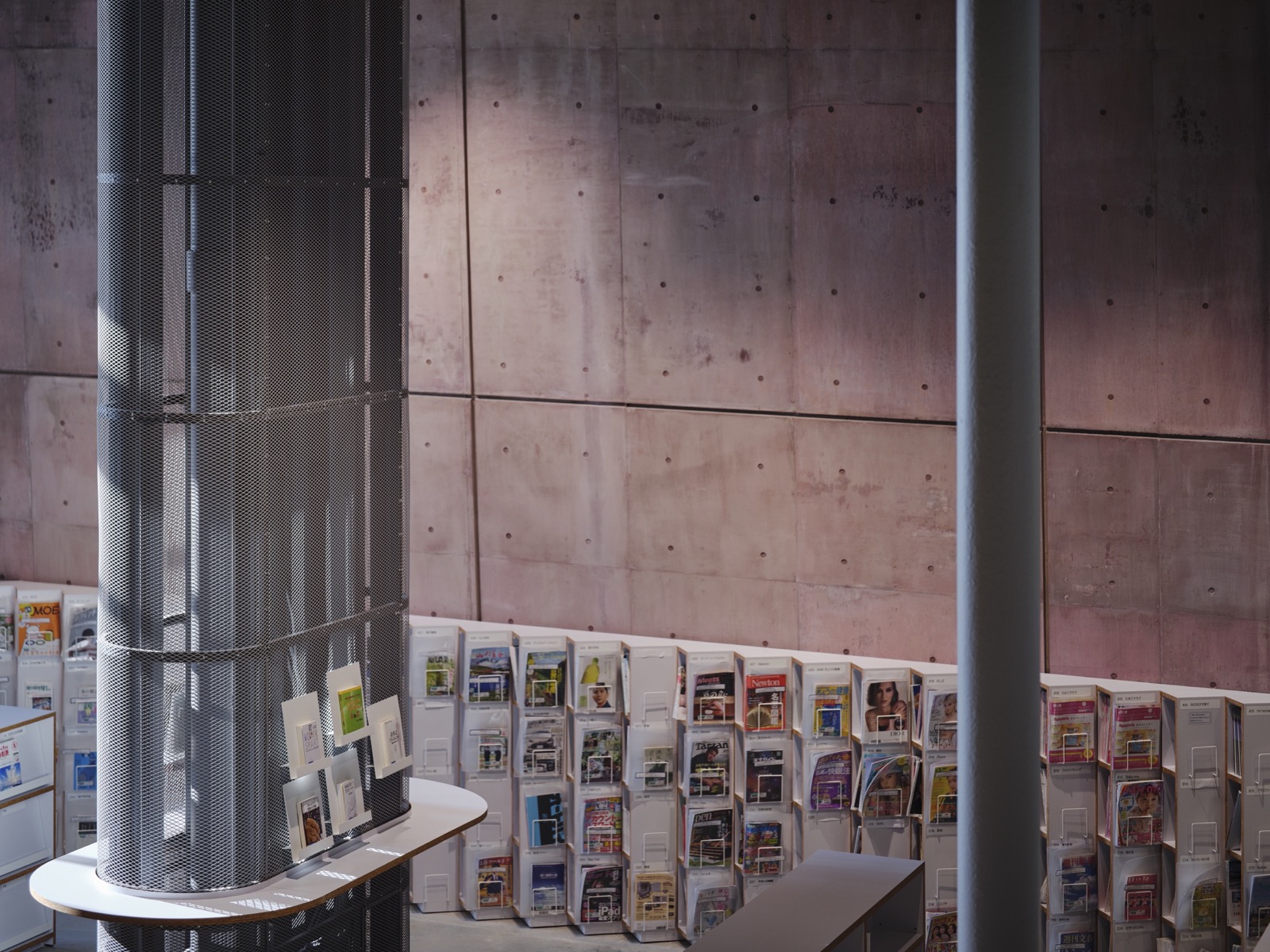
Facility and column
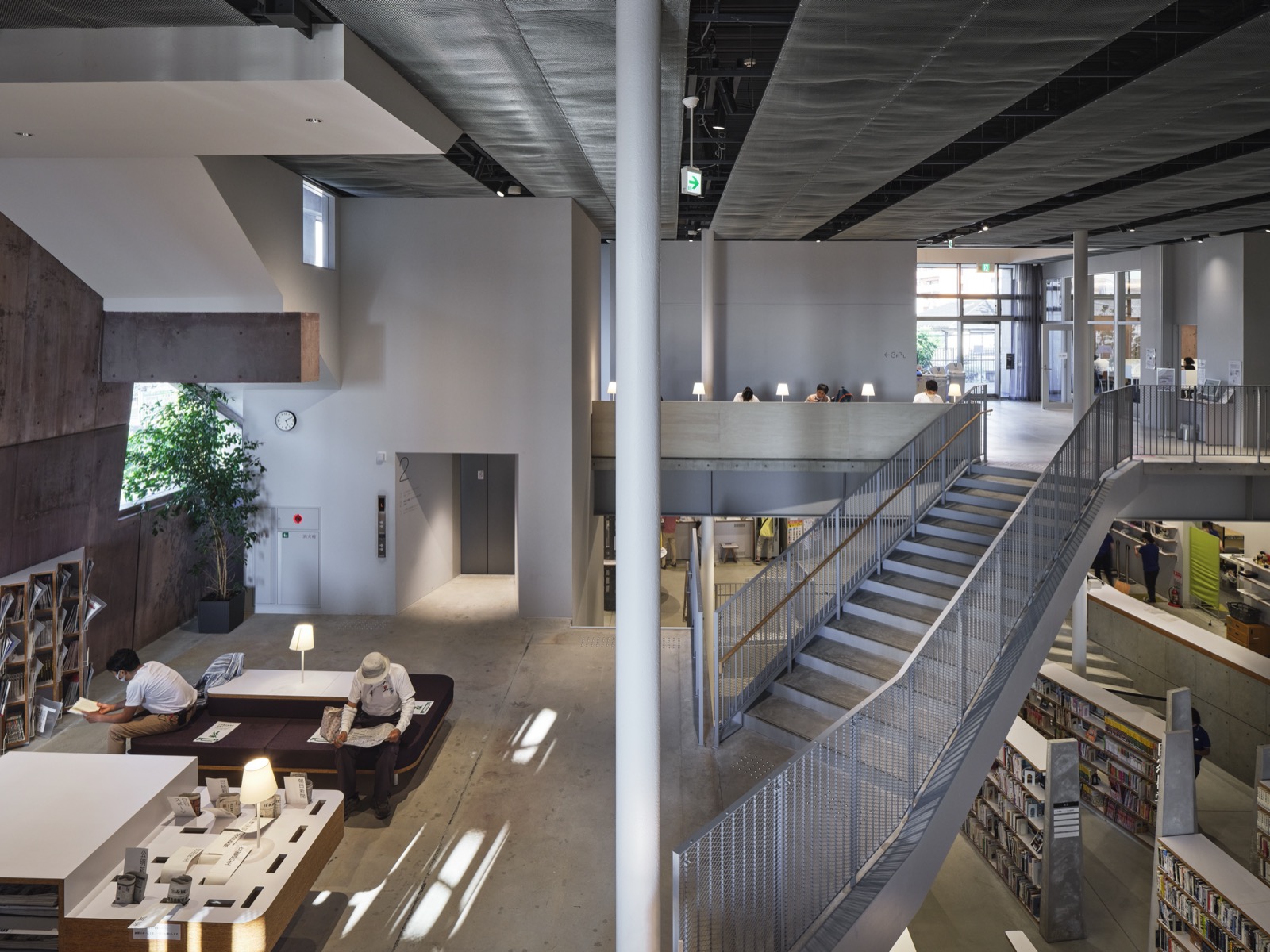
Mezzanine and second floor

Staircase to second floor on mazzanine
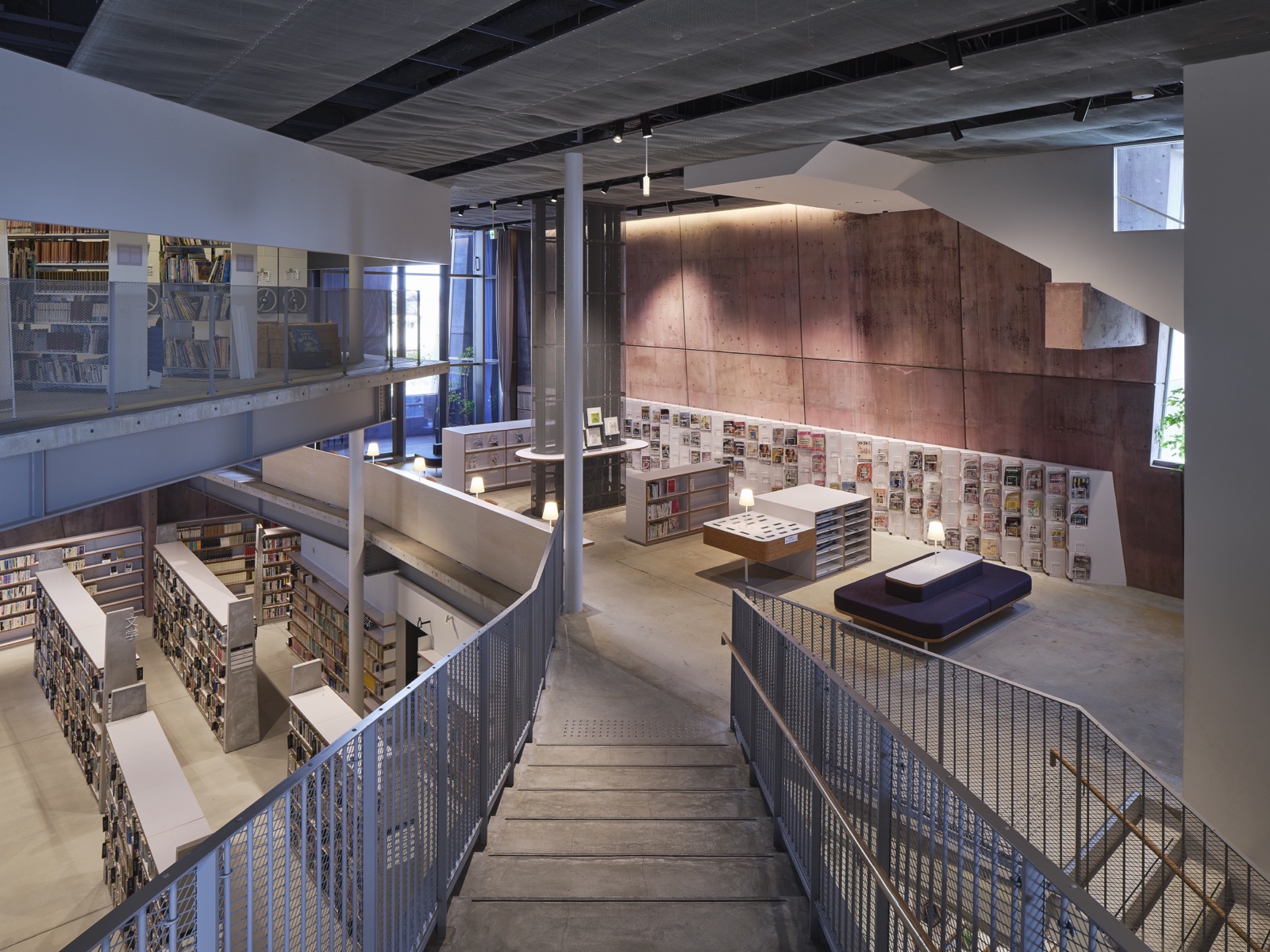
View toward mezzanine from second floor:
Closed stacks (upper left) on second floor and
open stacks on first floor (lower left)

Back side of staircase to third floor on second floor
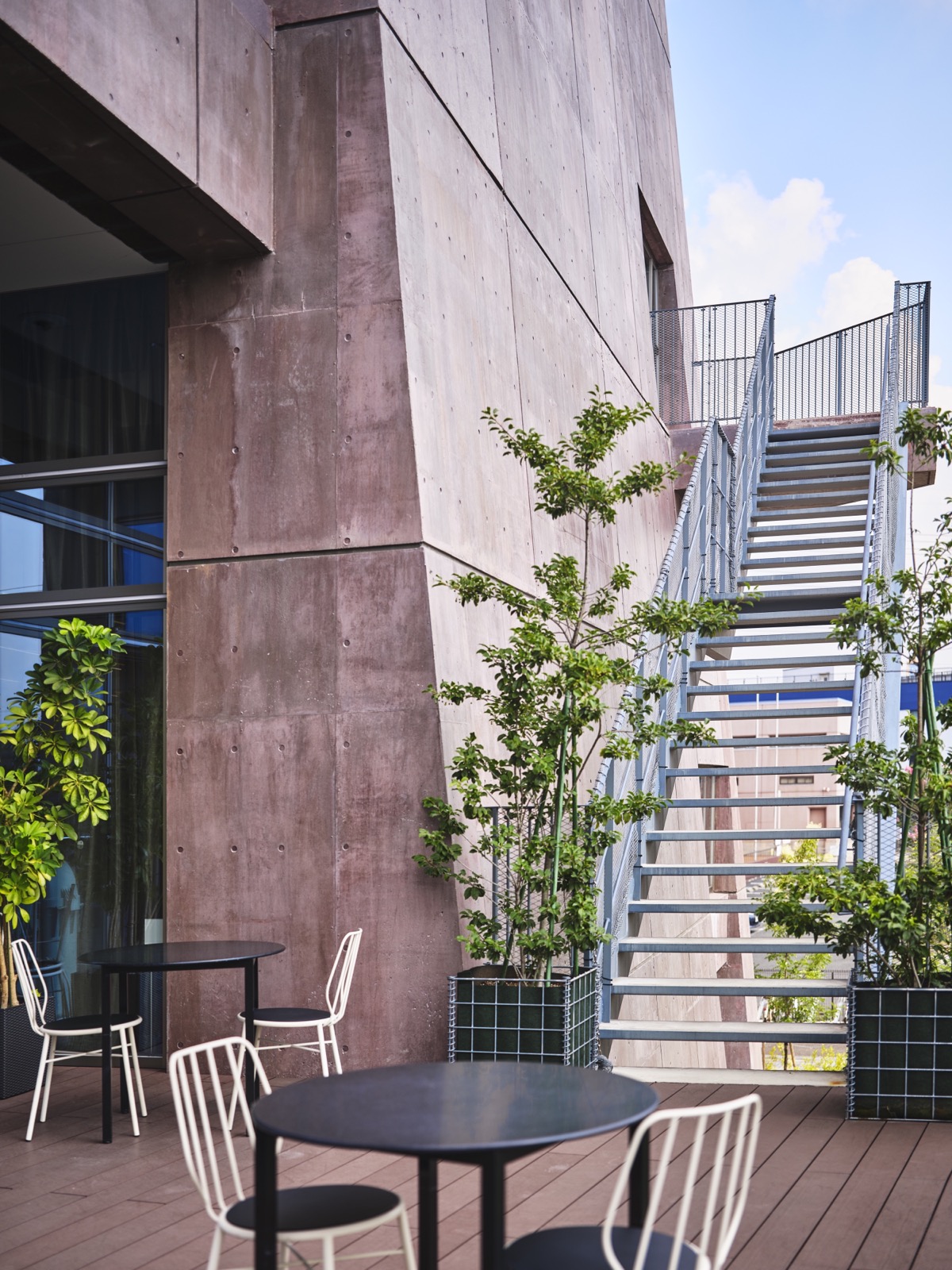
East terrace on second floor
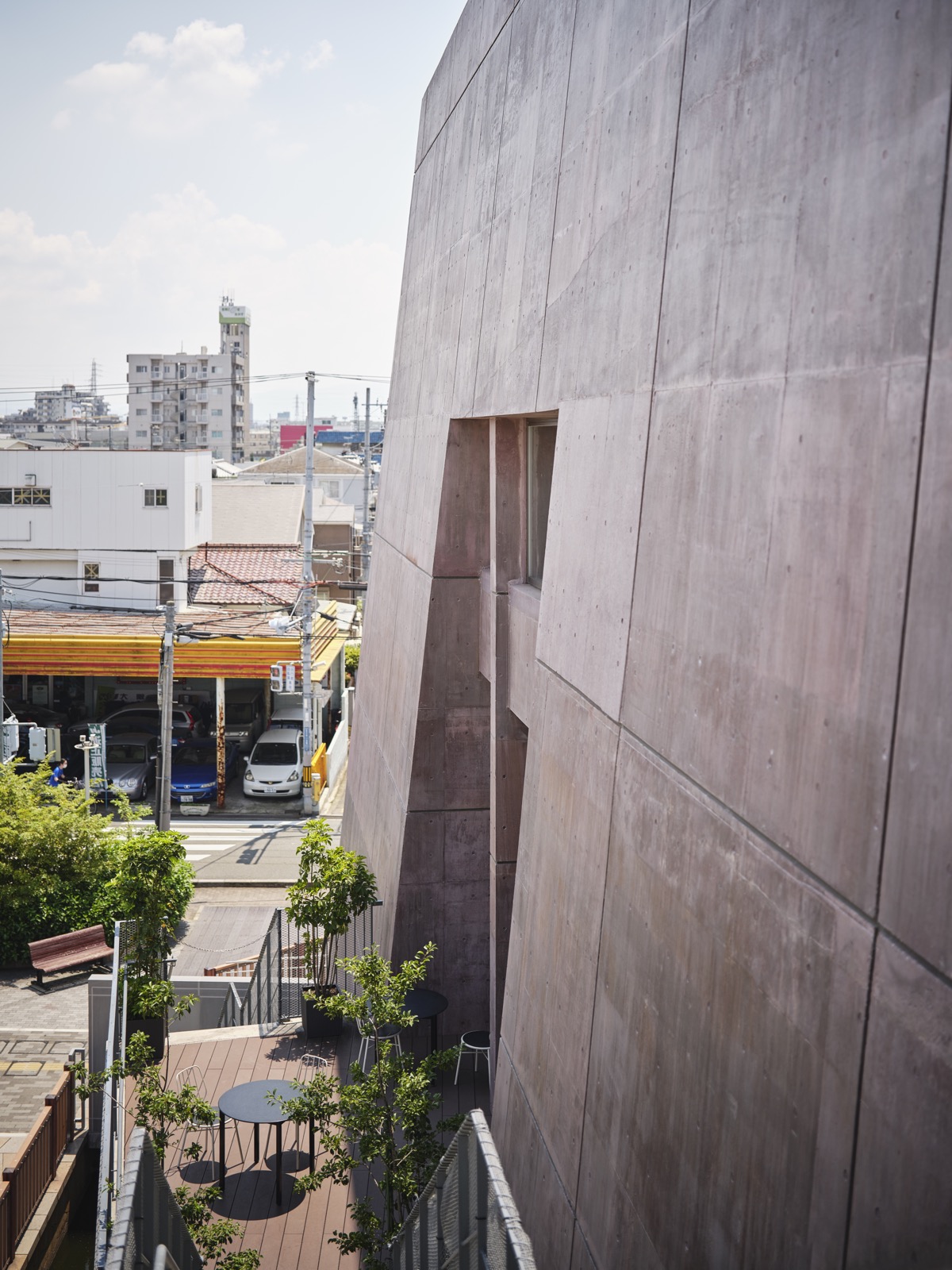
View toward Matsubara town through east terrace
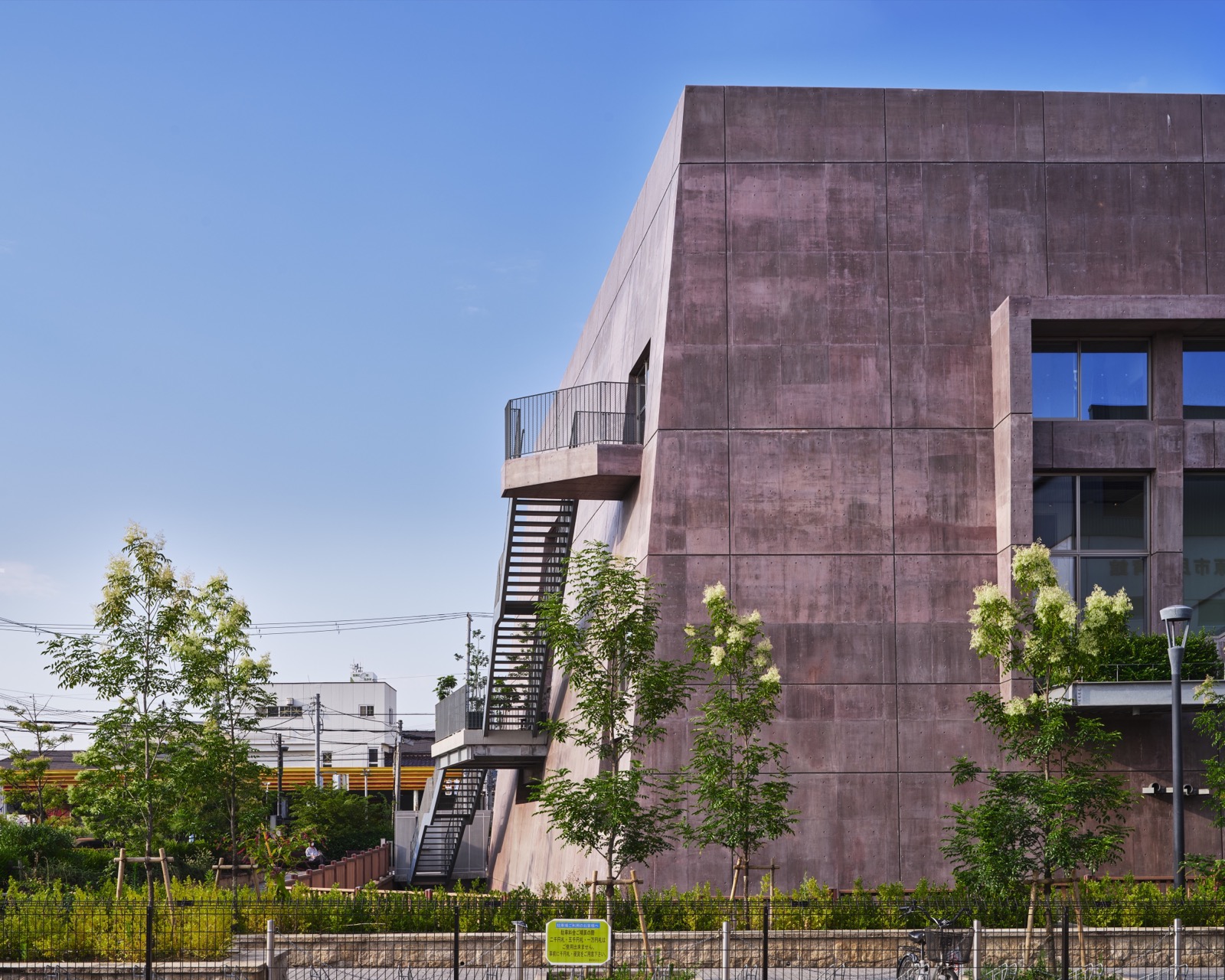
View toward northeast corner
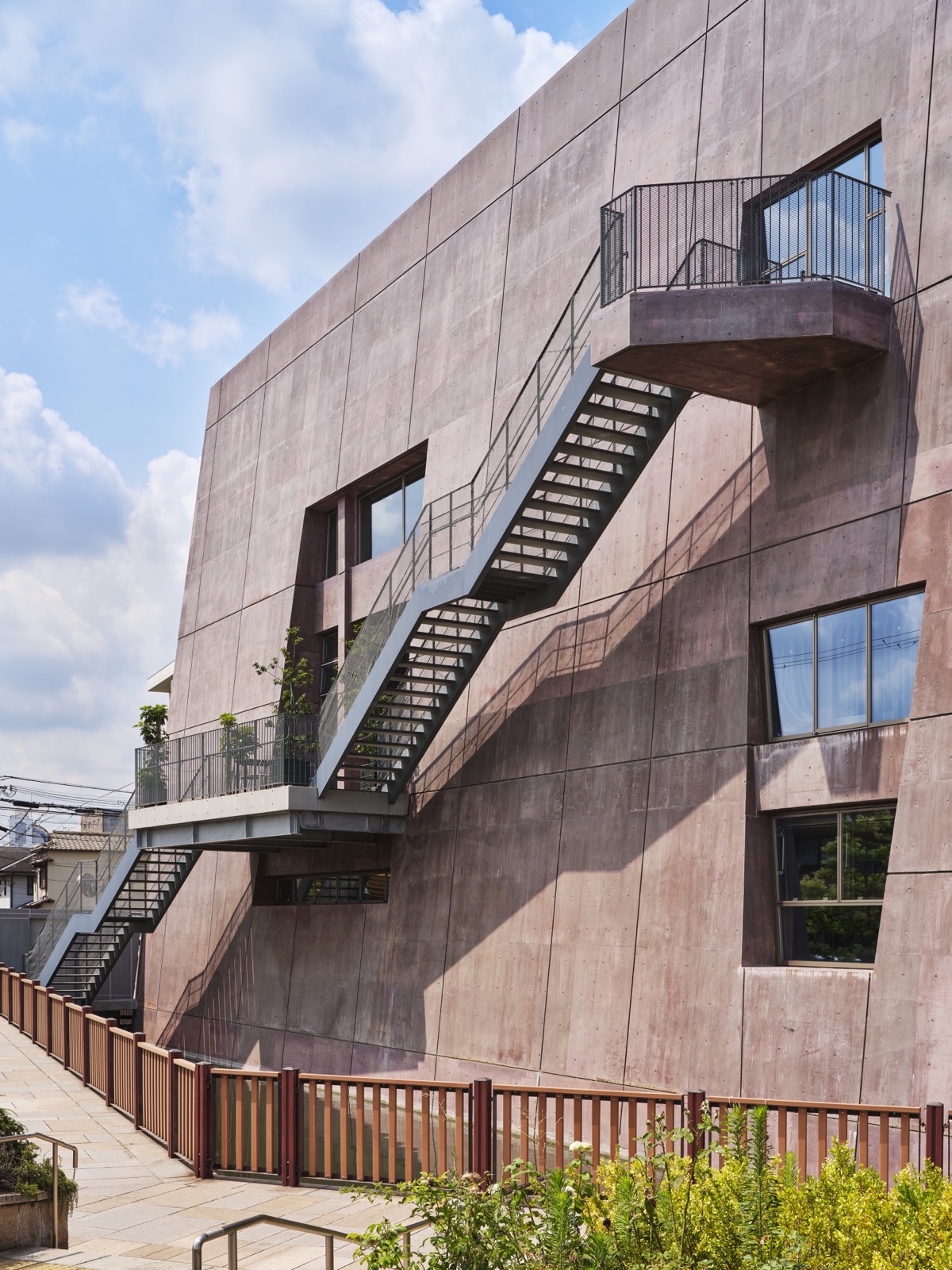
Emergency staircase and terrace on east
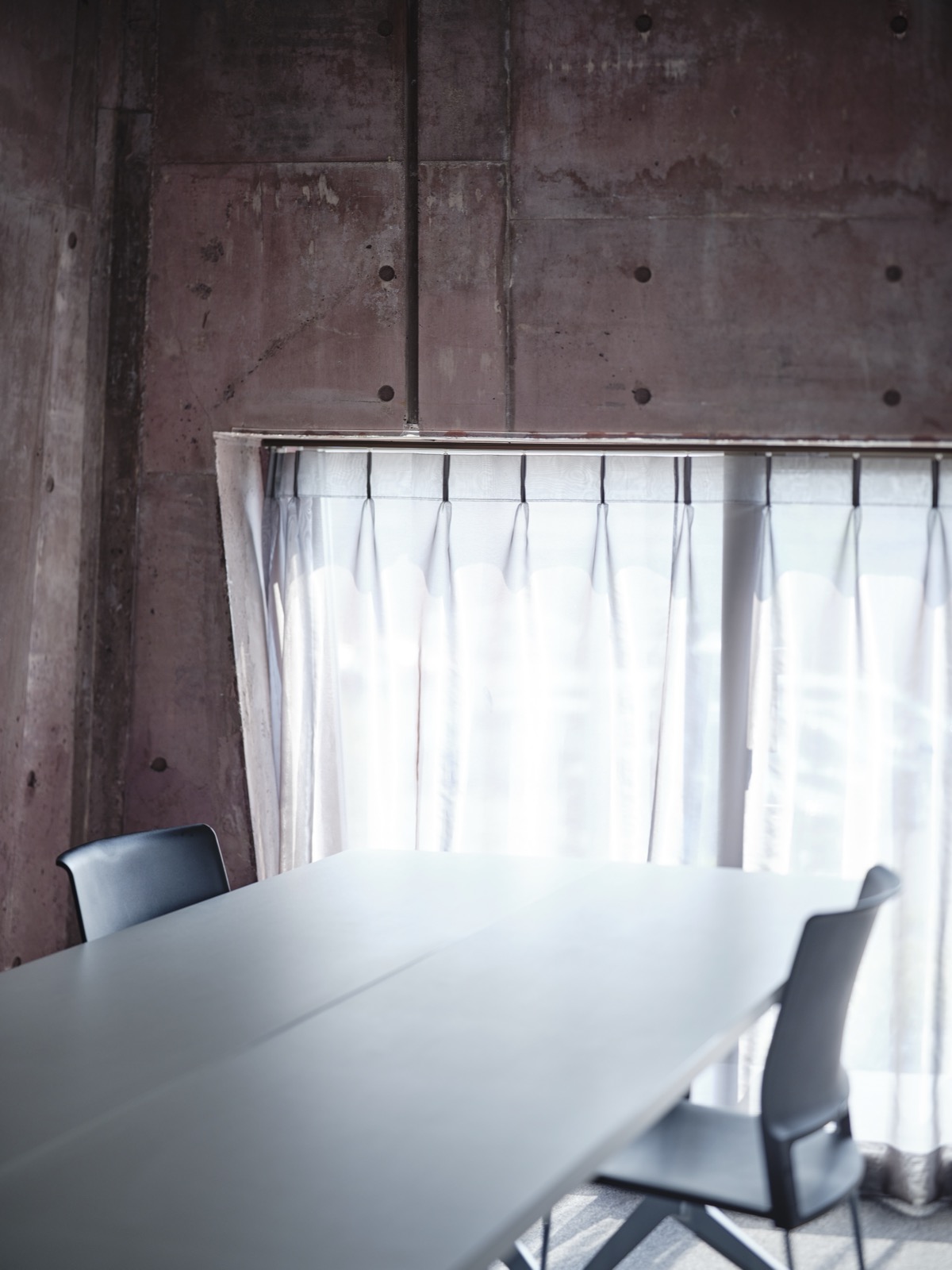
Volunteer office on second floor
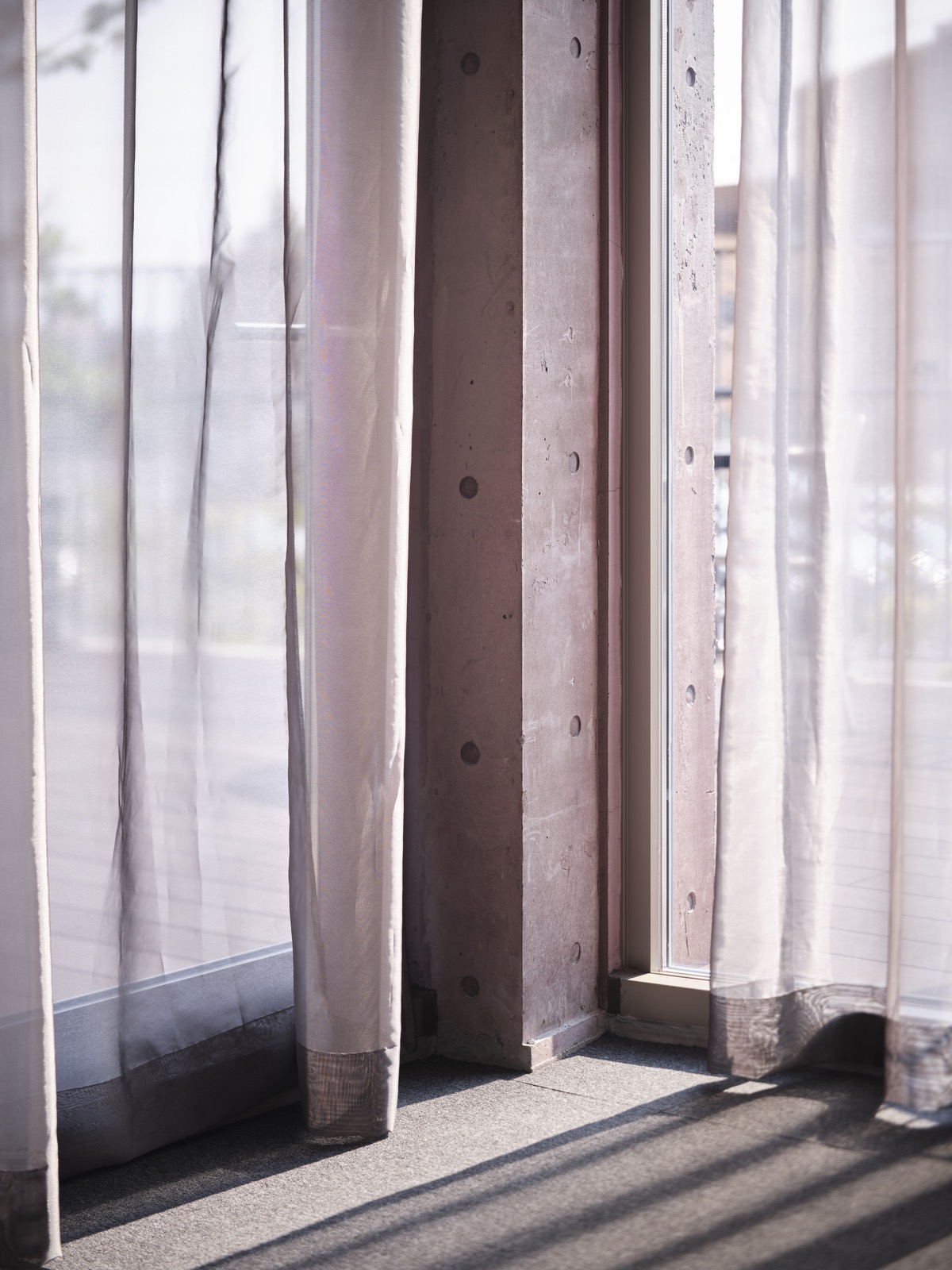
Study room on second floor

Staircase to third floor and north opening
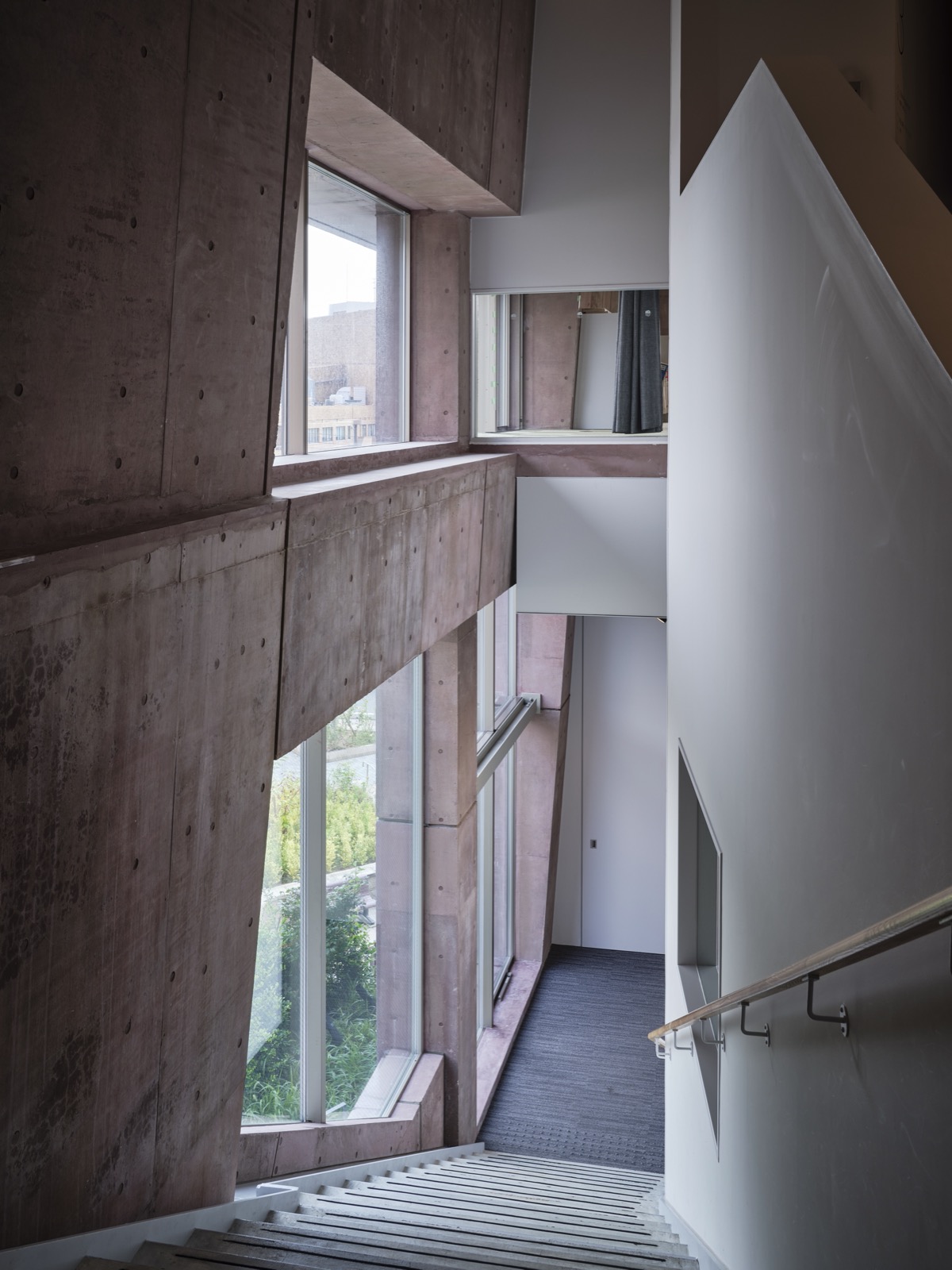
Downward view toward staircase on north
from third floor

Children's open stacks on third floor
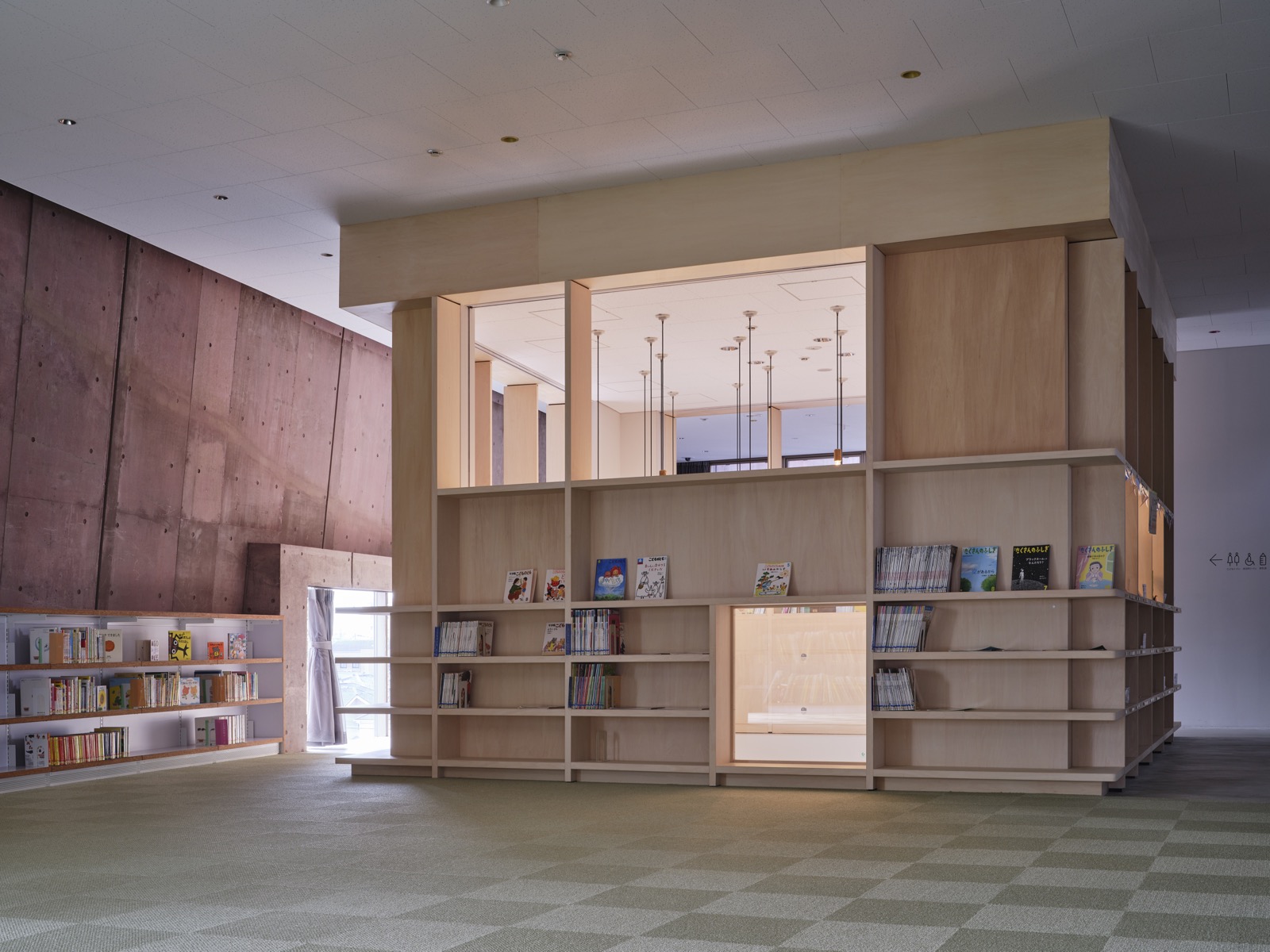
Play area on third floor

View toward lighting on resting space (second floor)
from third floor

East side on third floor
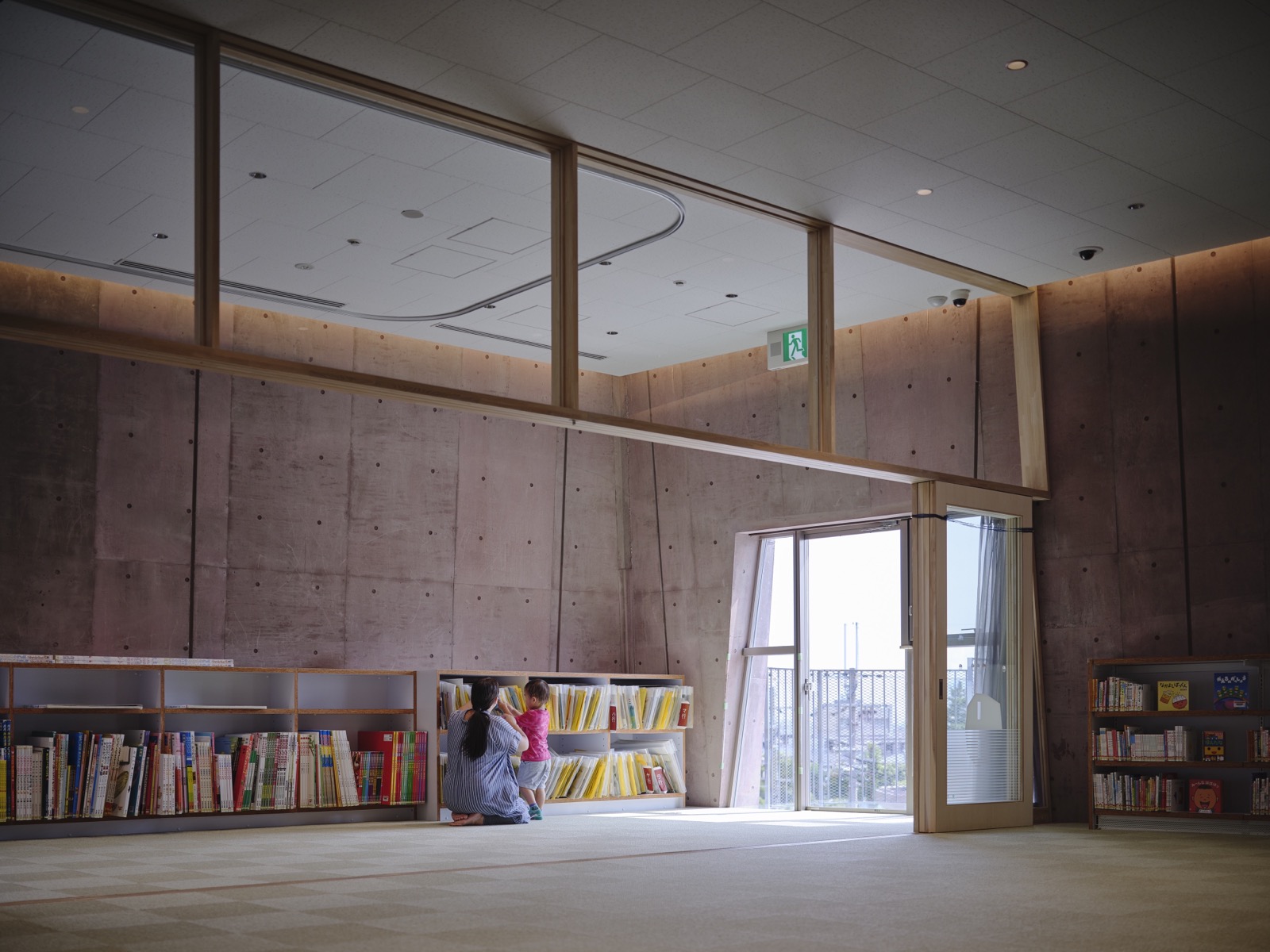
Storytelling room on third floor

Children's open stacks and reading area on third floor
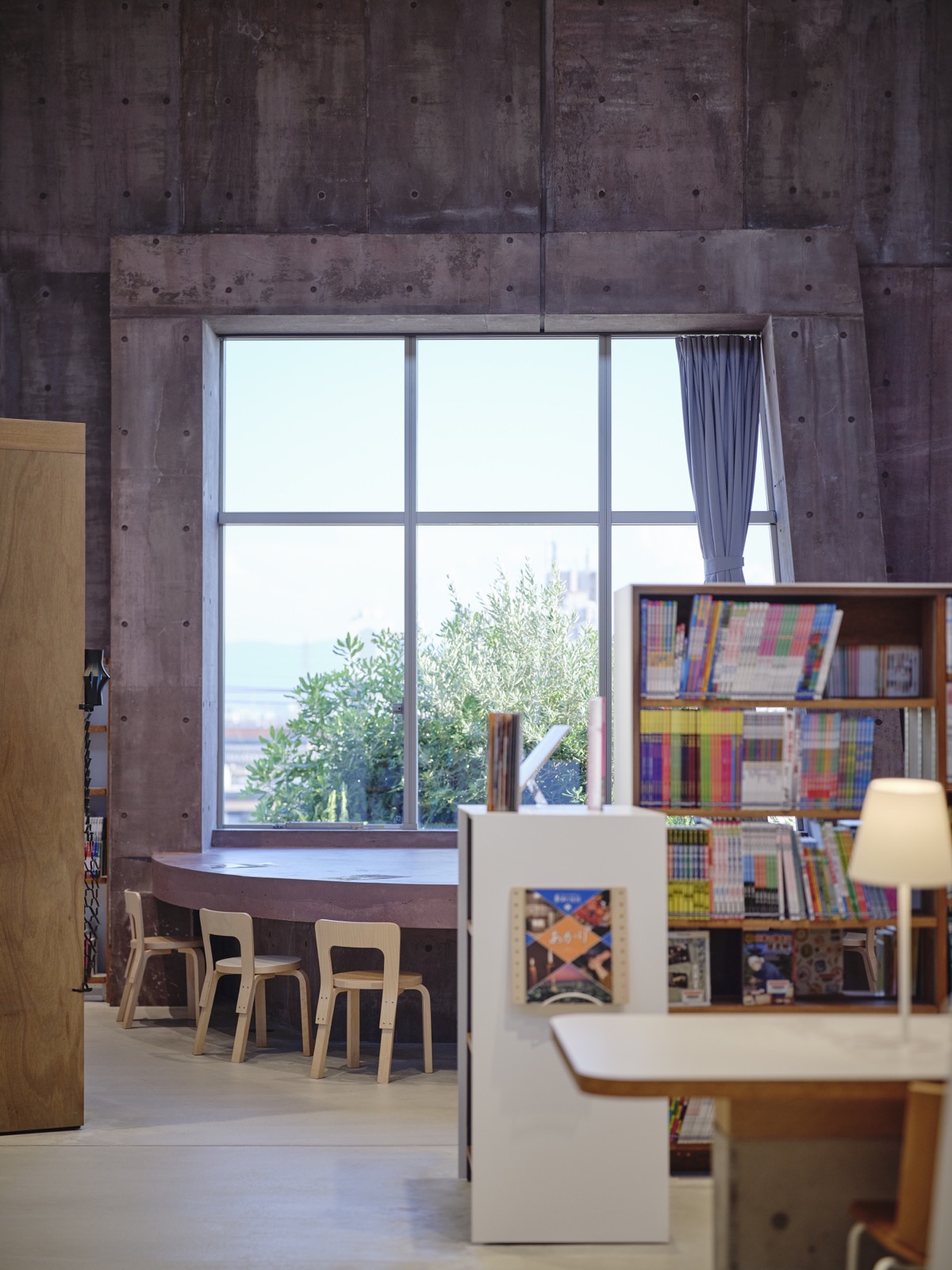
View toward south reading area on third floor
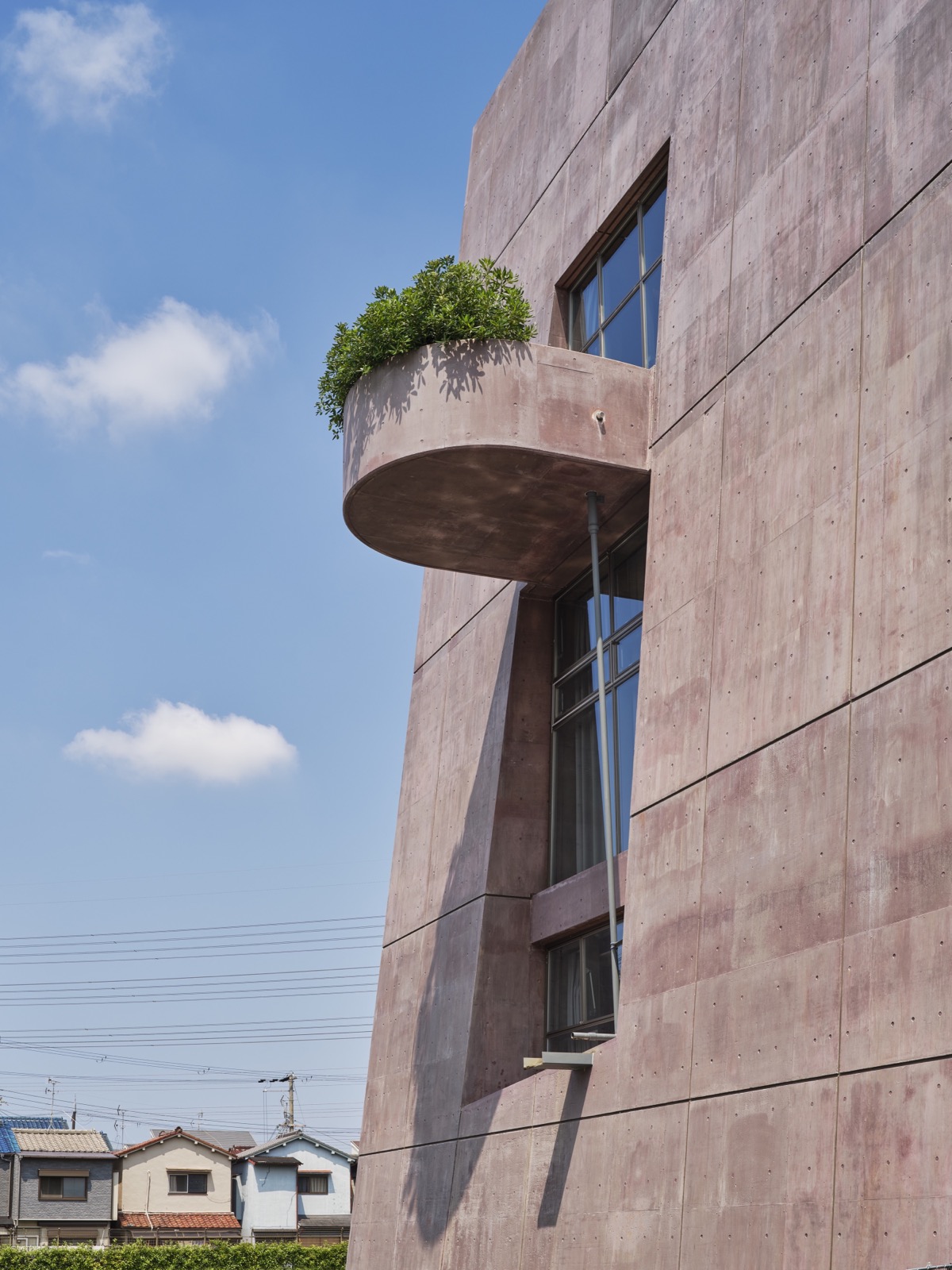
Opening on south: back side of south reading area

South reading area on third floor

Northwest terrace on third floor
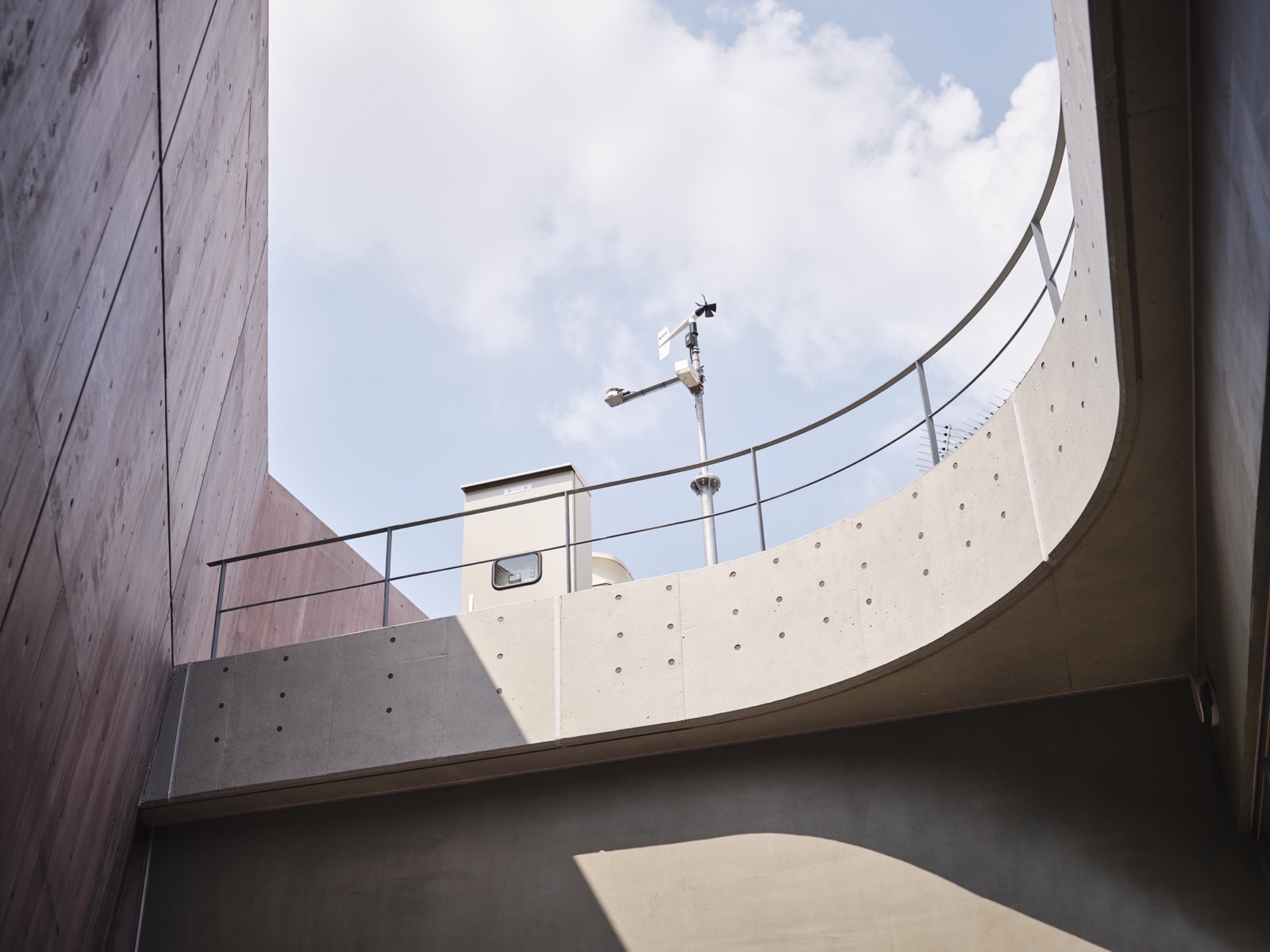
Upward view from southeast terrace on third floor

Rooftop terrace
