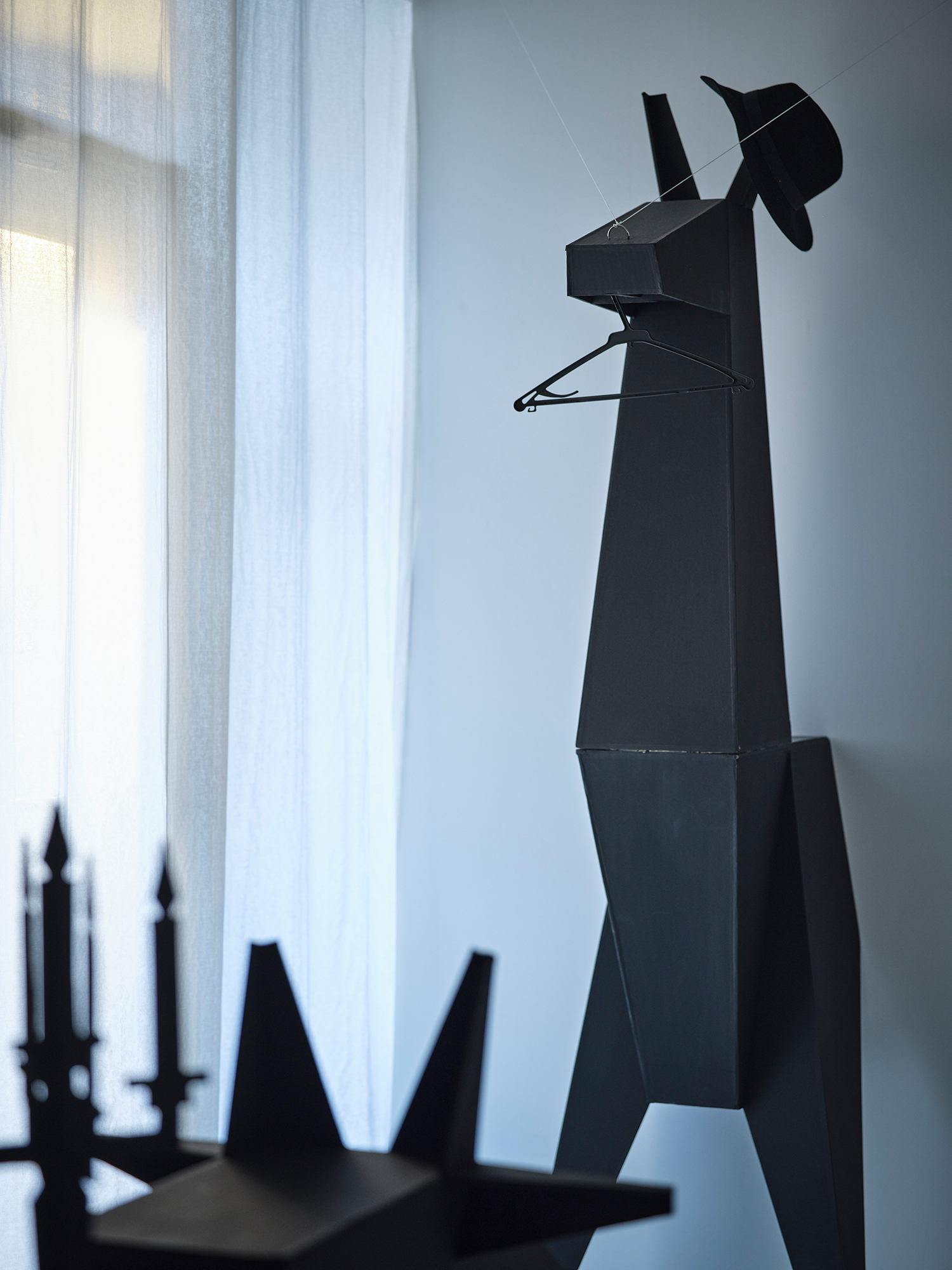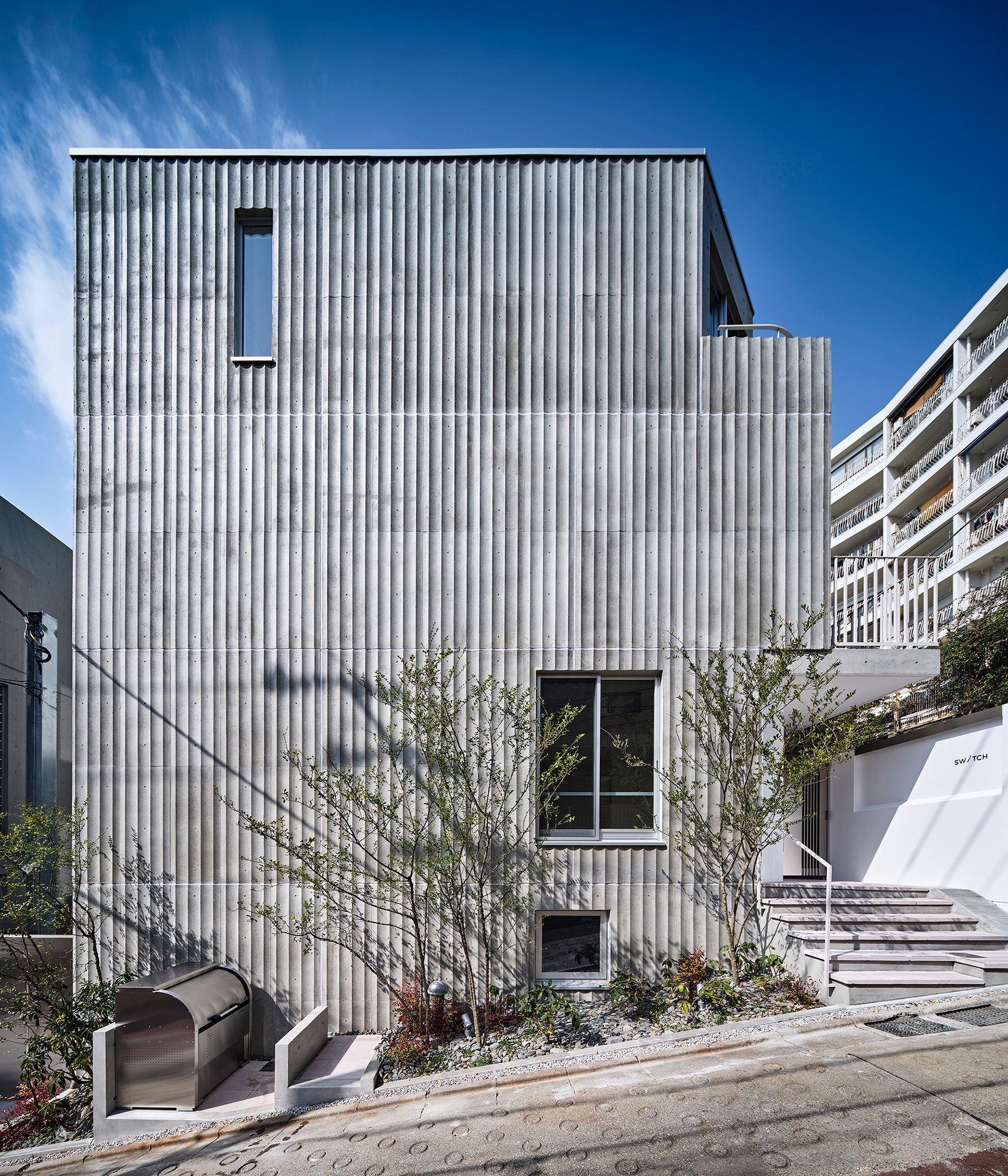
 001/040
001/040

Apartment on a hill 坂道のアパートメント
Shinichi Tokuda/office of Shinichi Tokuda, Mirei Uchibe + Emi Mizoguchi/Irokage Architects
徳田慎一/徳田慎一建築設計事務所,内部美玲+溝口恵美/色景一級建築士事務所
2022, Tokyo, Japan
Shinichi Tokuda/office of Shinichi Tokuda, Mirei Uchibe + Emi Mizoguchi/Irokage Architects
徳田慎一/徳田慎一建築設計事務所,内部美玲+溝口恵美/色景一級建築士事務所
2022, Tokyo, Japan
Apartment on a hill
坂道のアパートメント
–
Shinichi Tokuda/office of Shinichi Tokuda
Mirei Uchibe + Emi Mizoguchi/Irokage Architects
徳田慎一/徳田慎一建築設計事務所
内部美玲+溝口恵美/色景一級建築士事務所
2022, Tokyo, Japan

South elevation
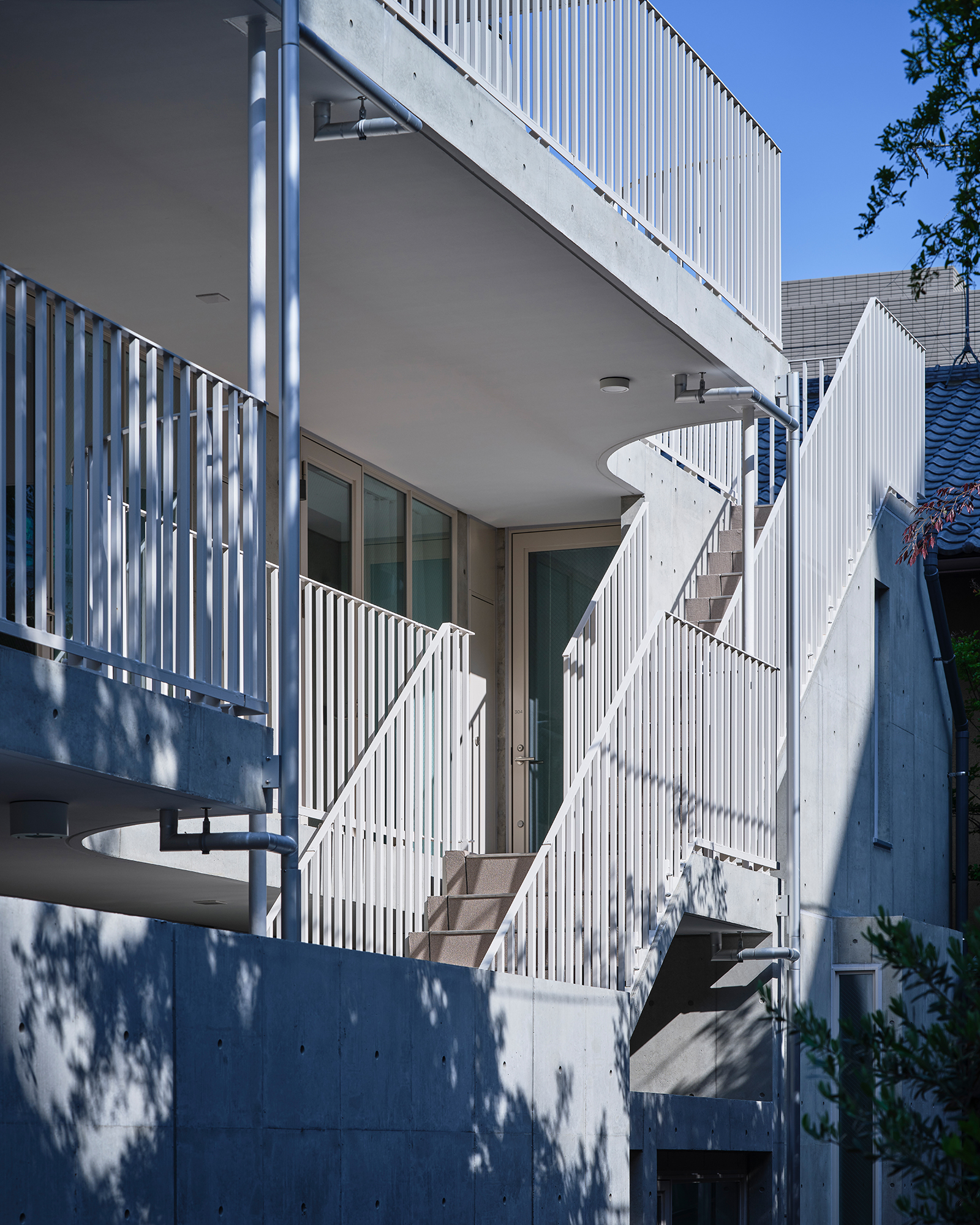
Hallway and staircase outside on east
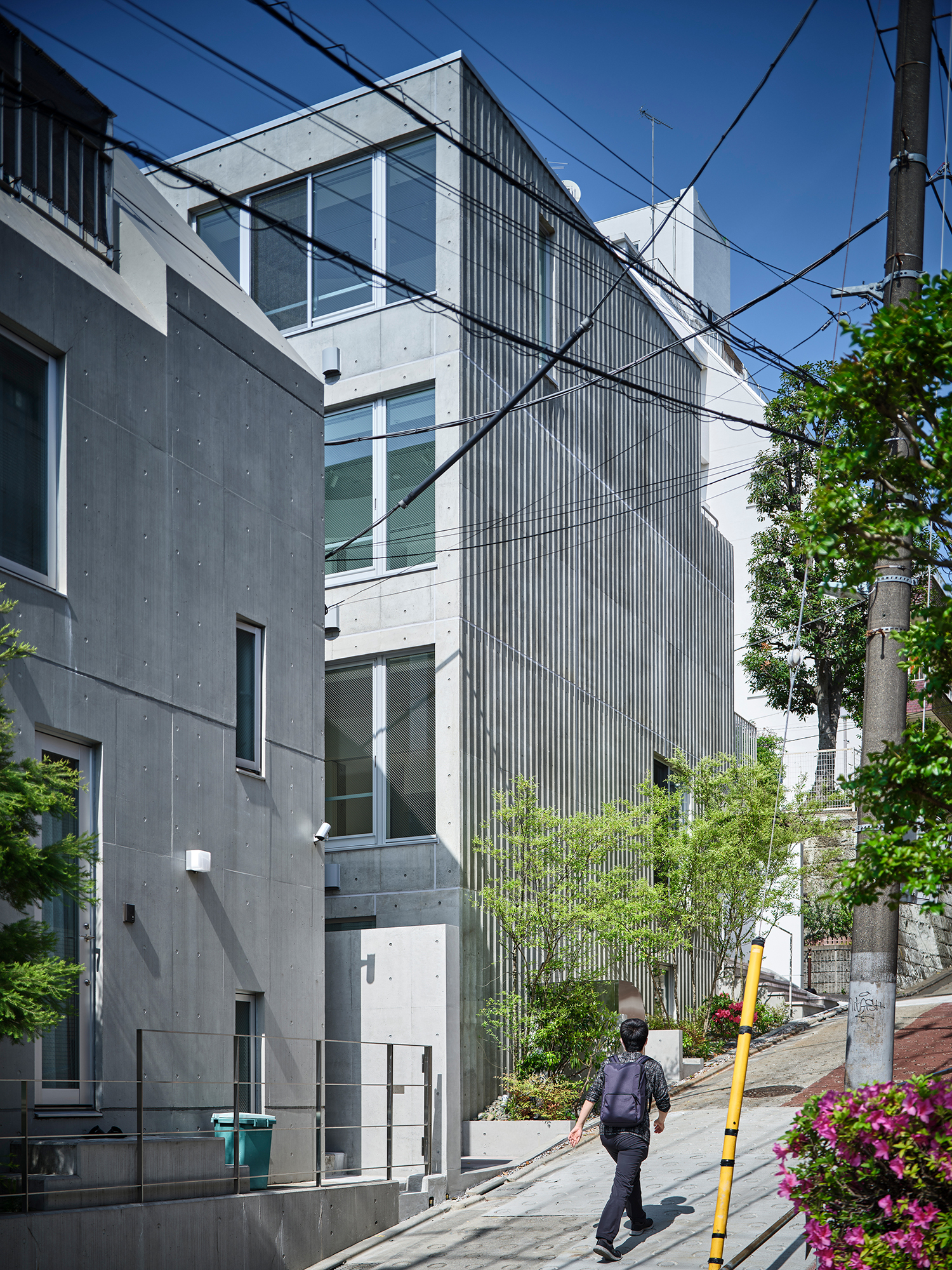
View from southwest
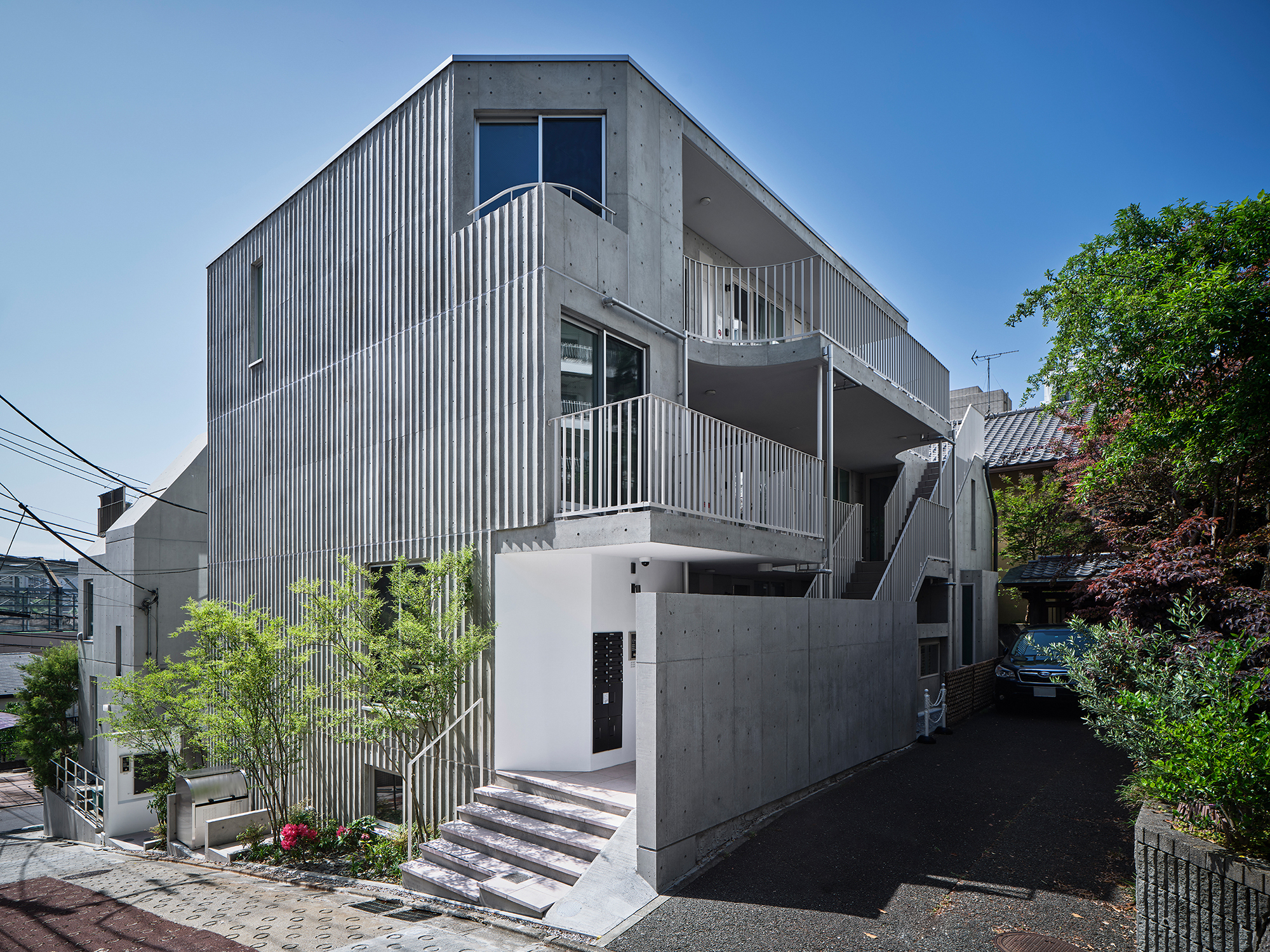
Overall view from southeast
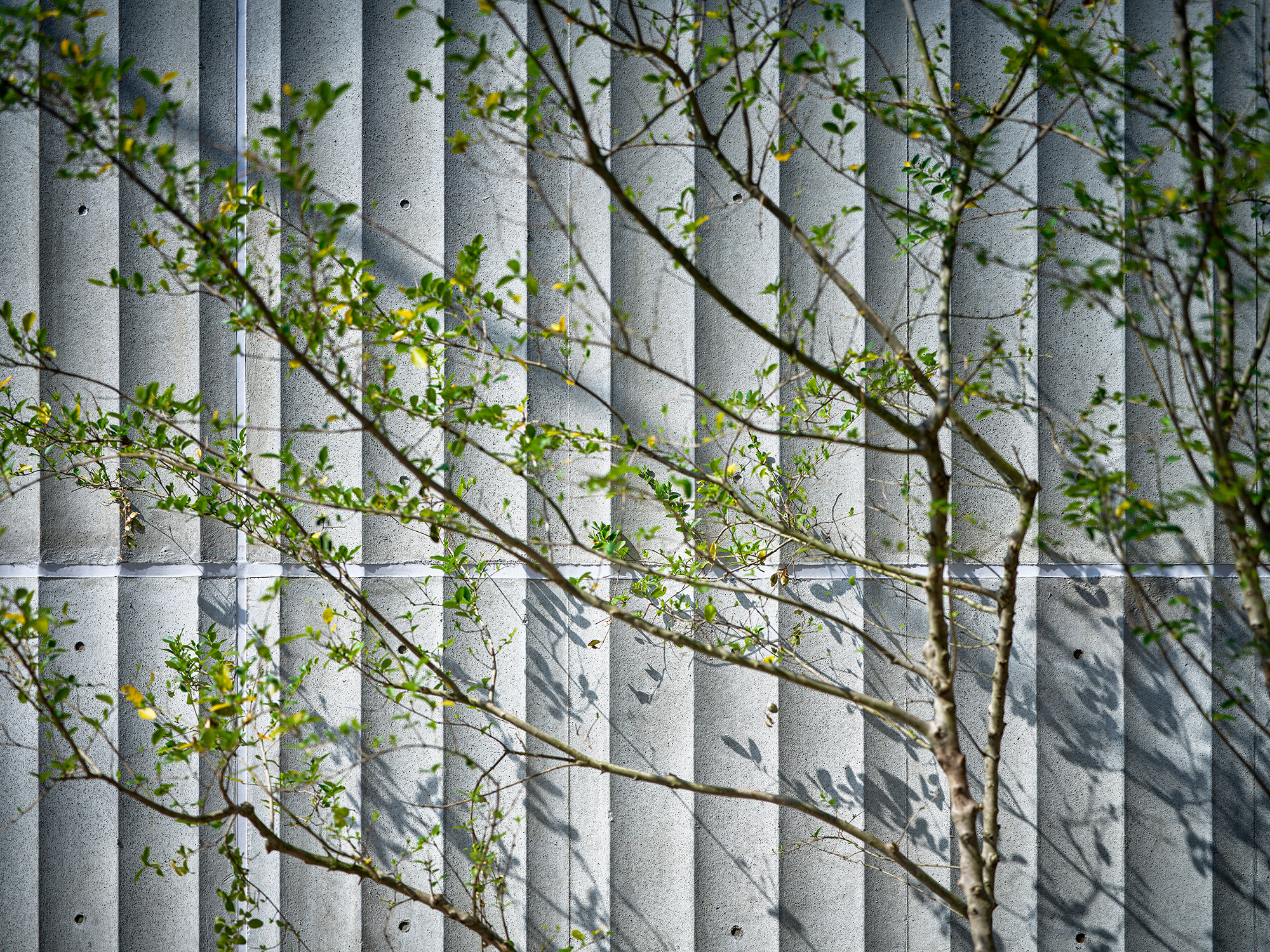
Wavy unevenness on south wall at 13:50 on March
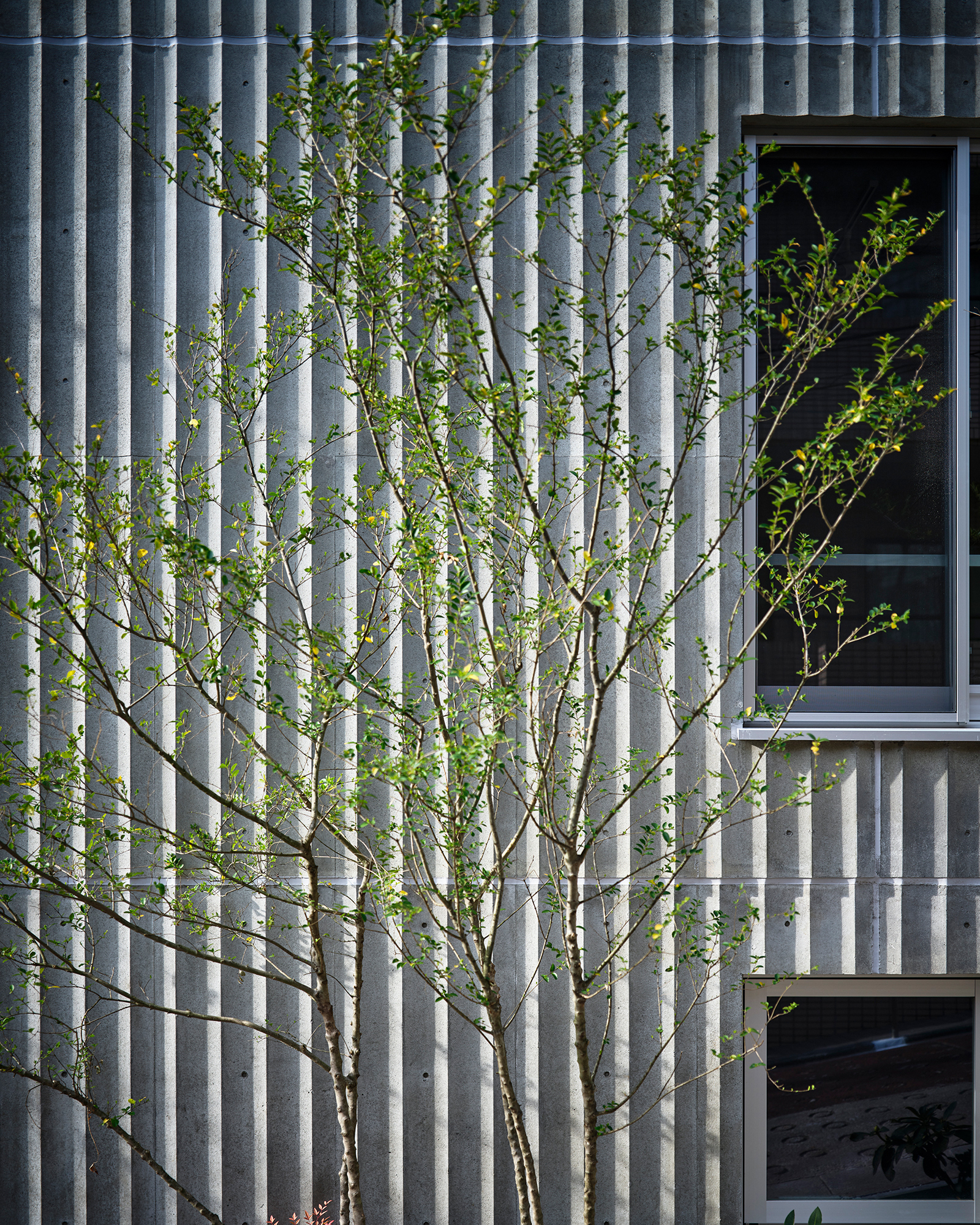
Wavy unevenness on south wall at 15:28 on March
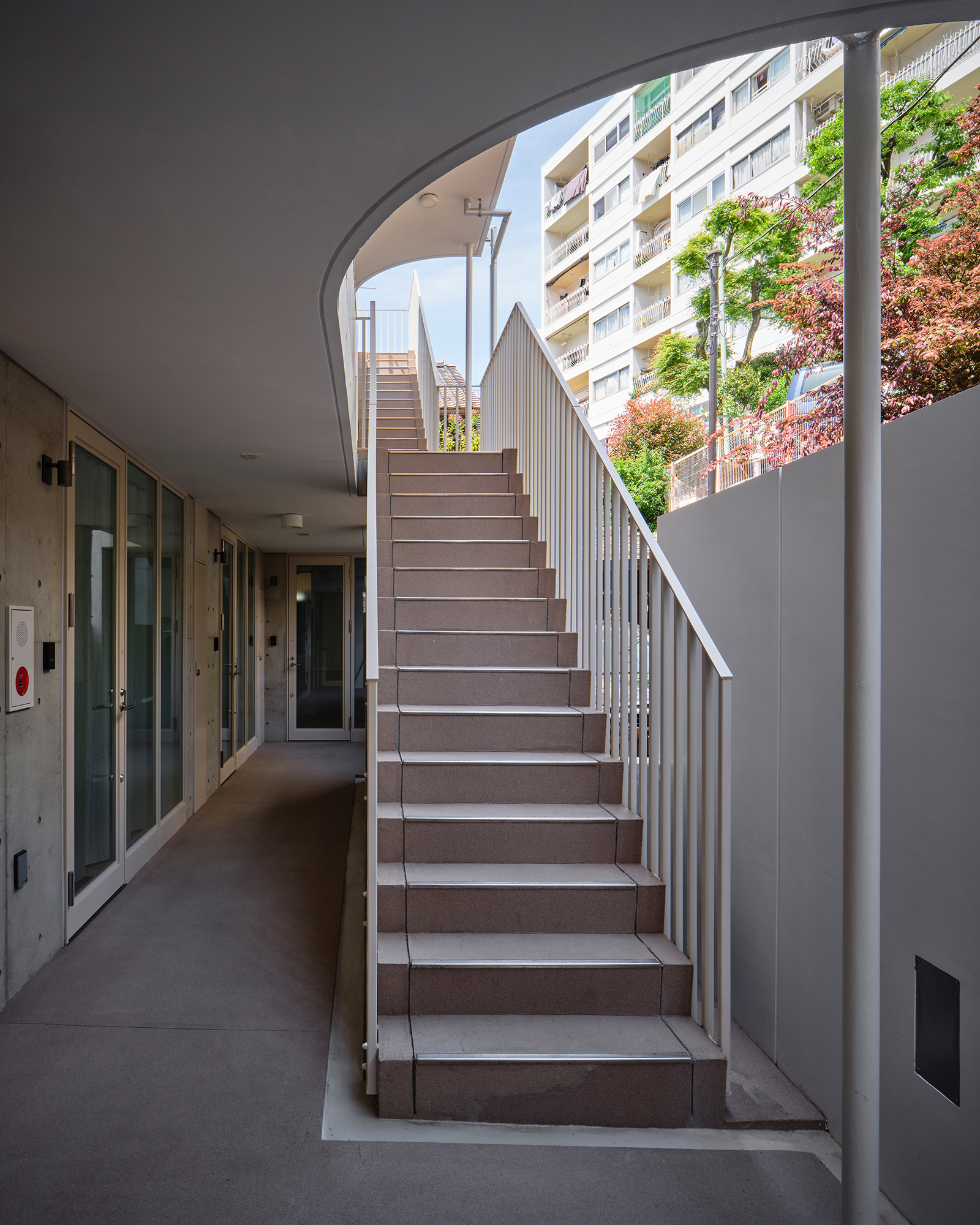
Staircase on ground floor
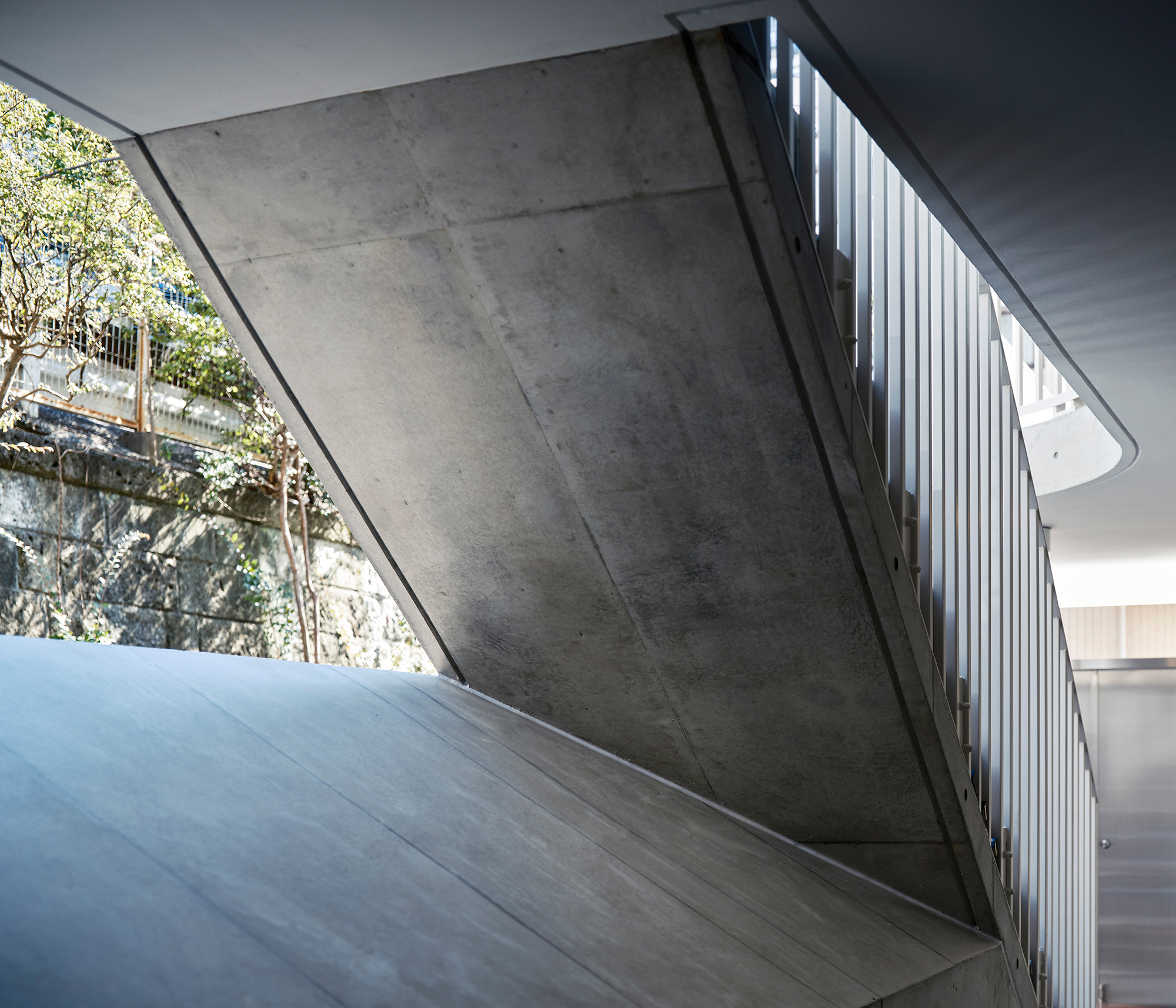
Backside of staircase on ground floor
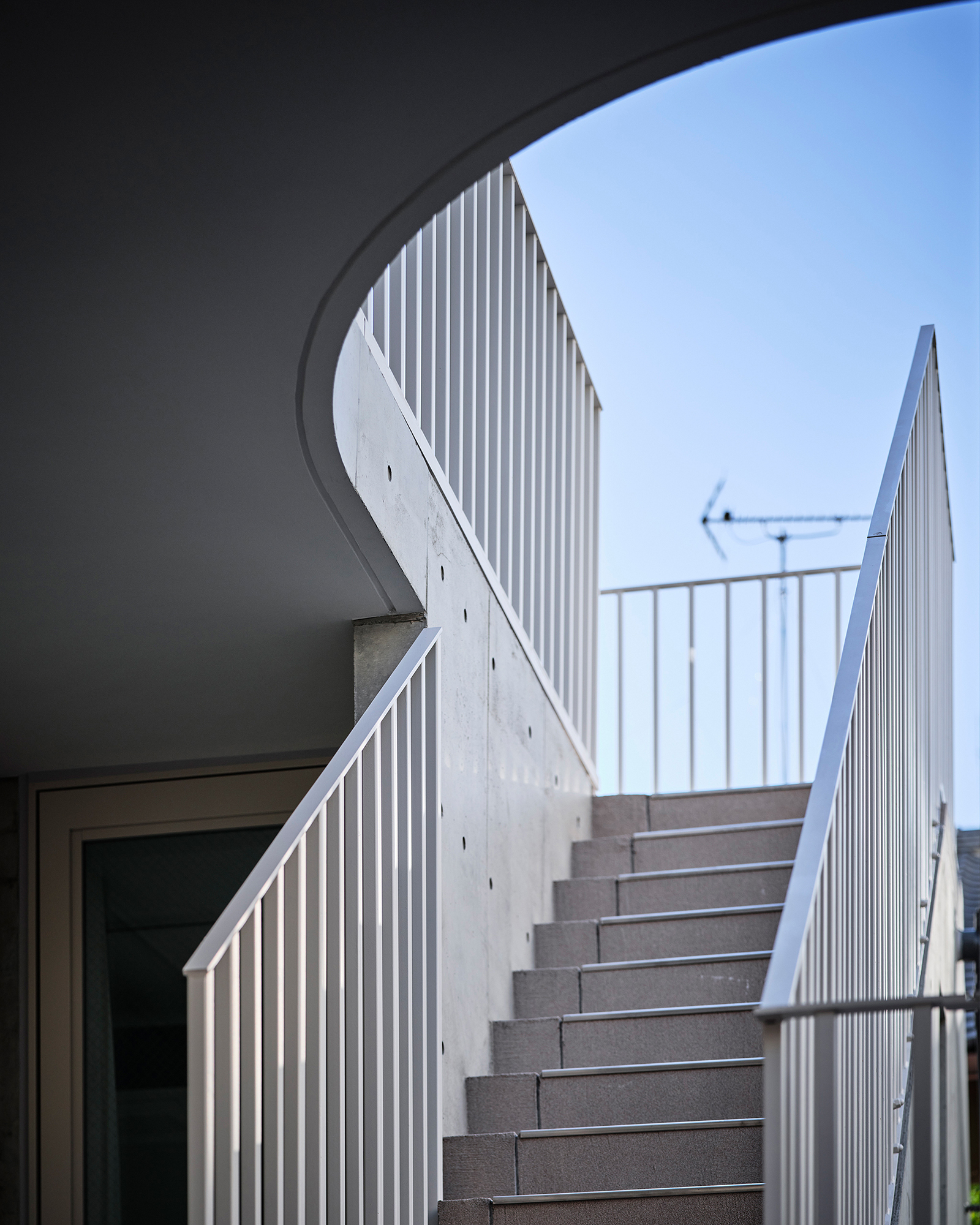
Staircase to third floor
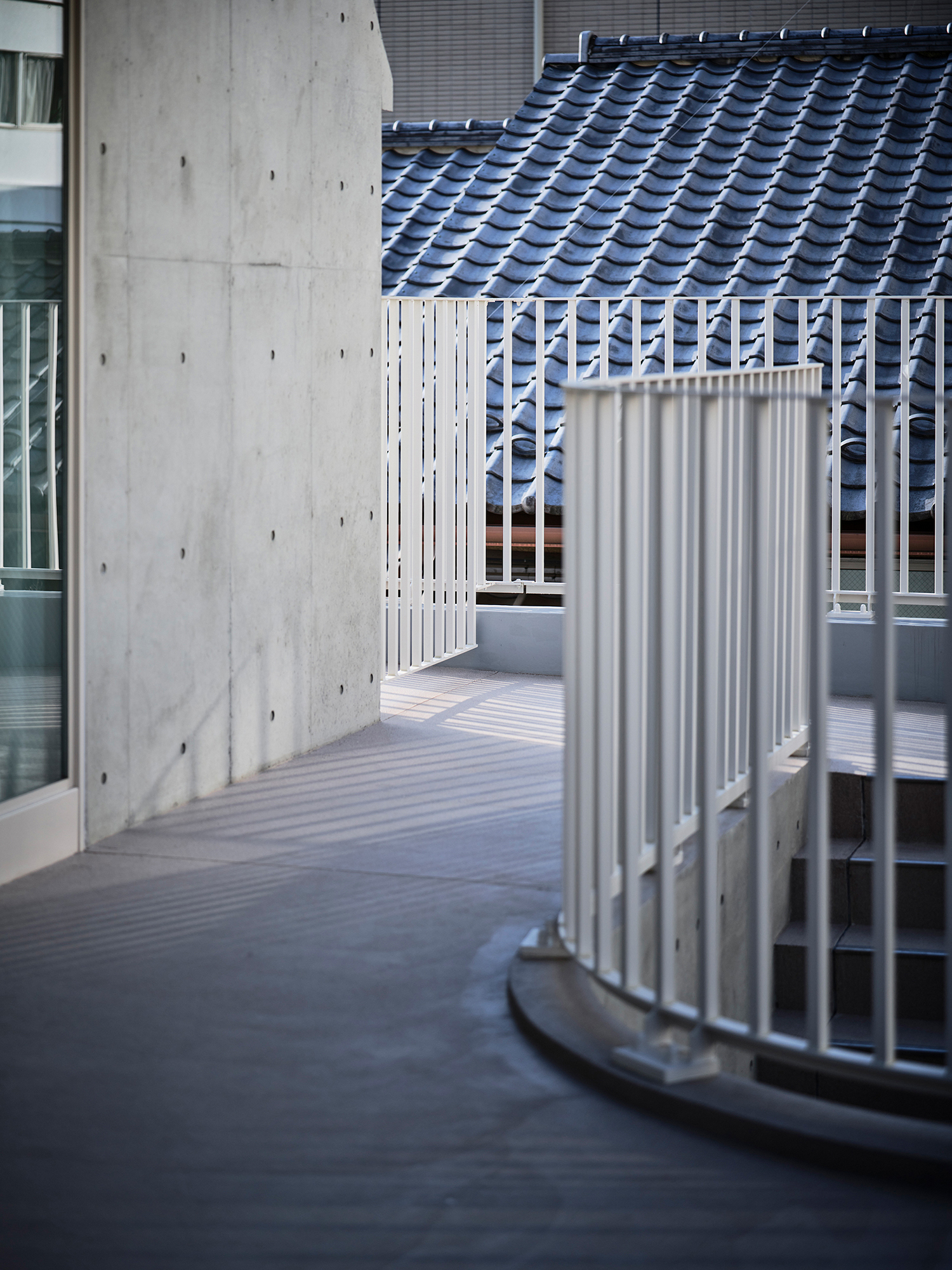
Common hallway on third floor
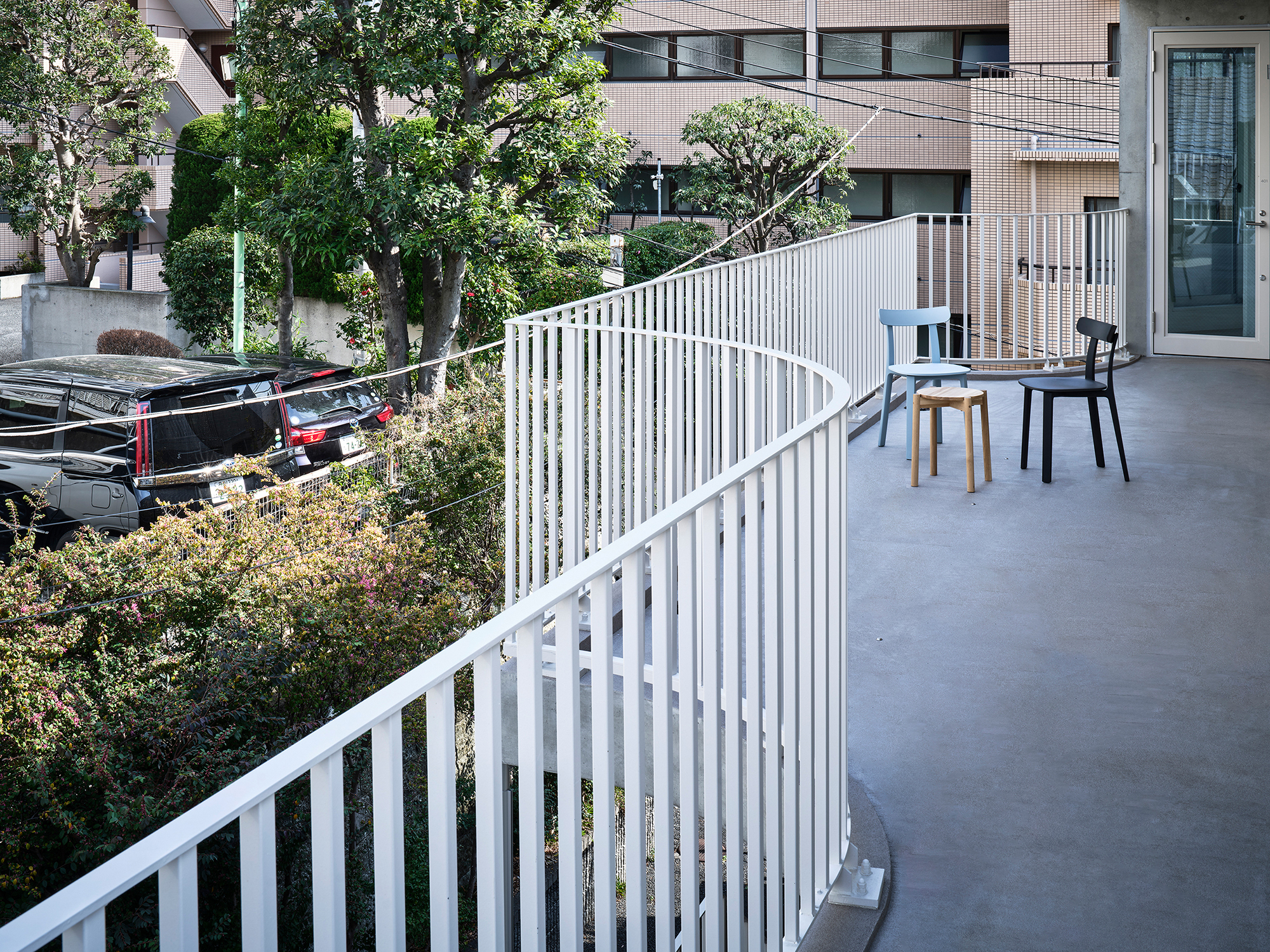
Common hallway are also terraces for each unit.
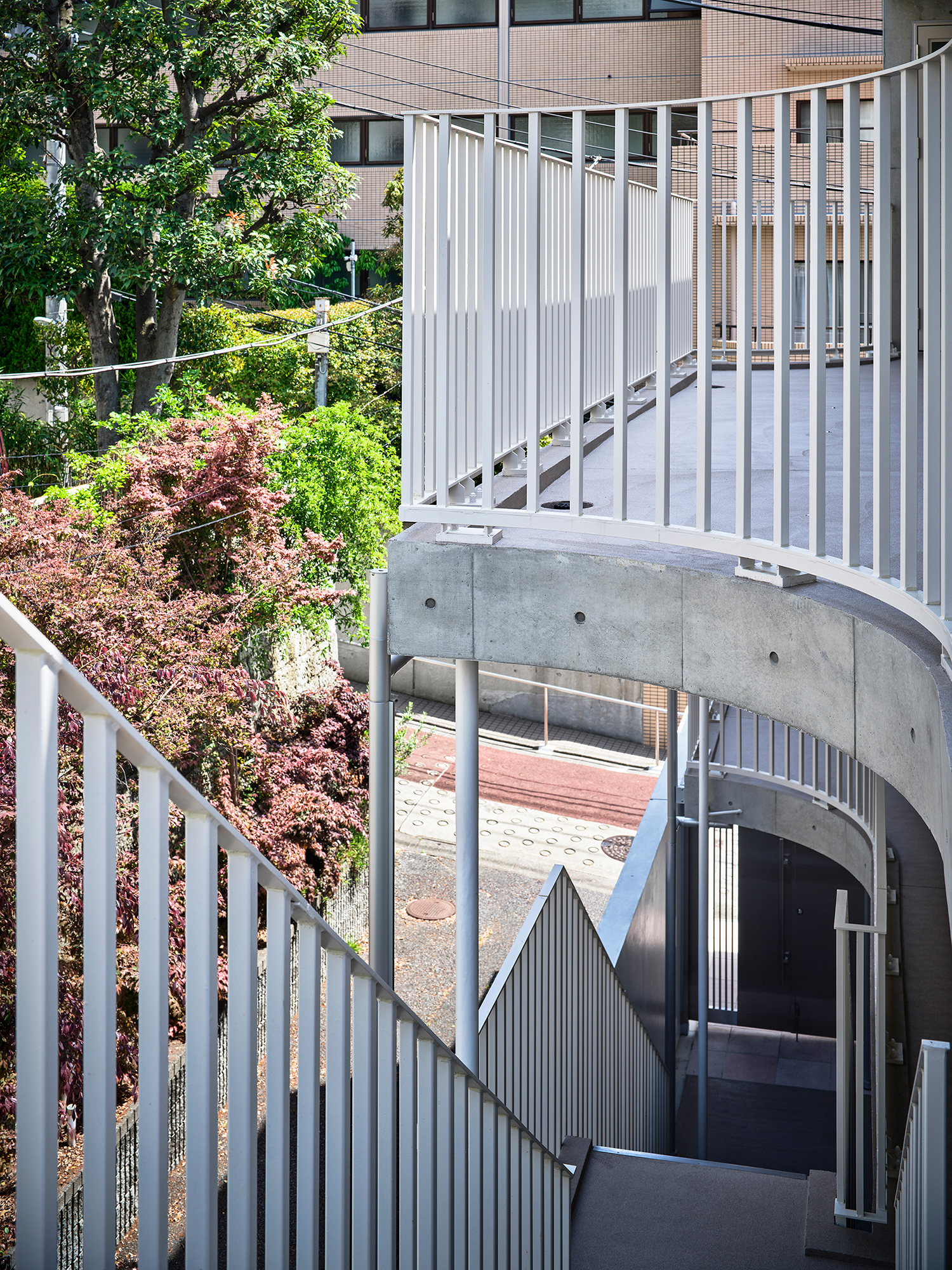
Staircase to first floor
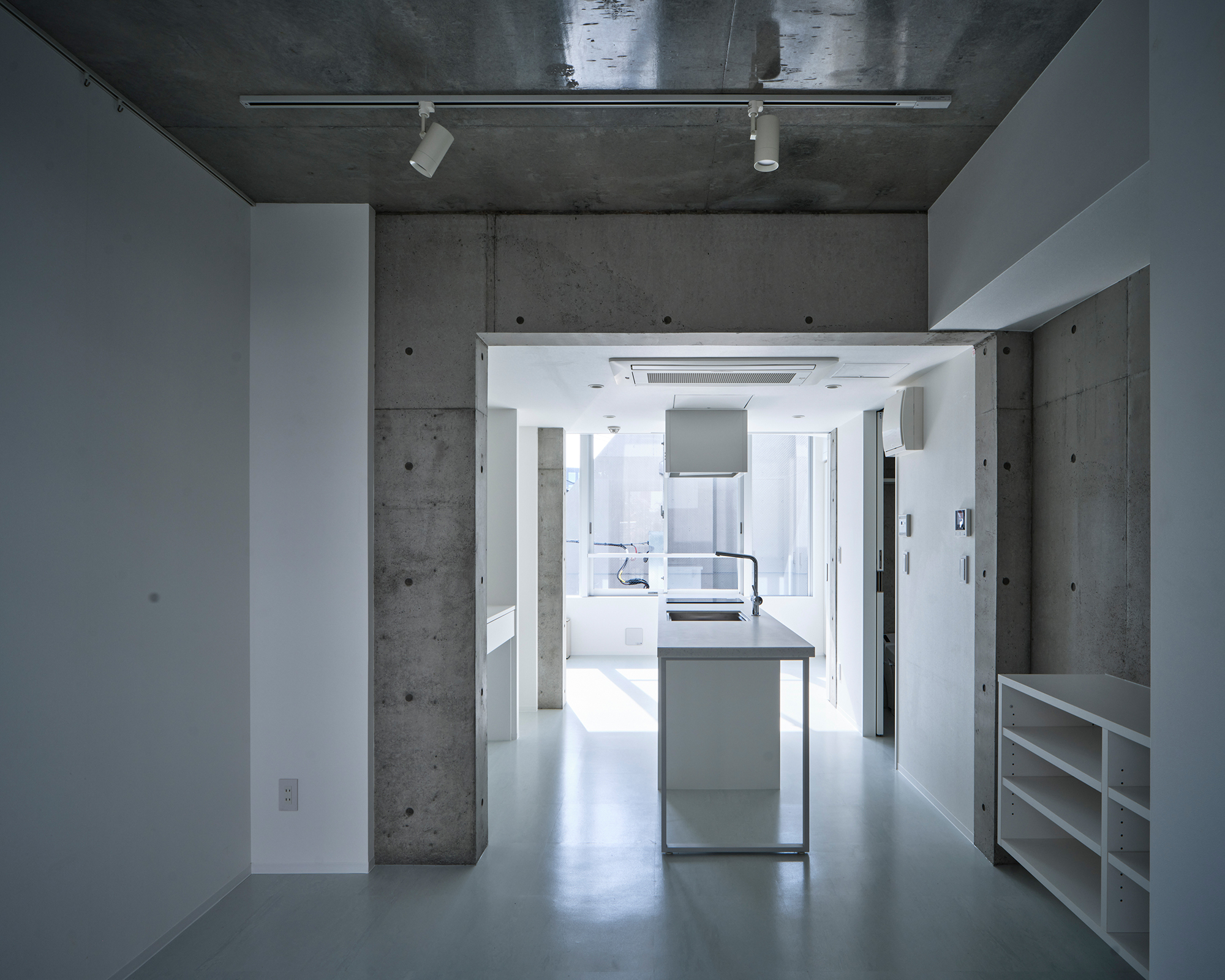
Room 201: three spaces are continuous, with the kitchen in the center.
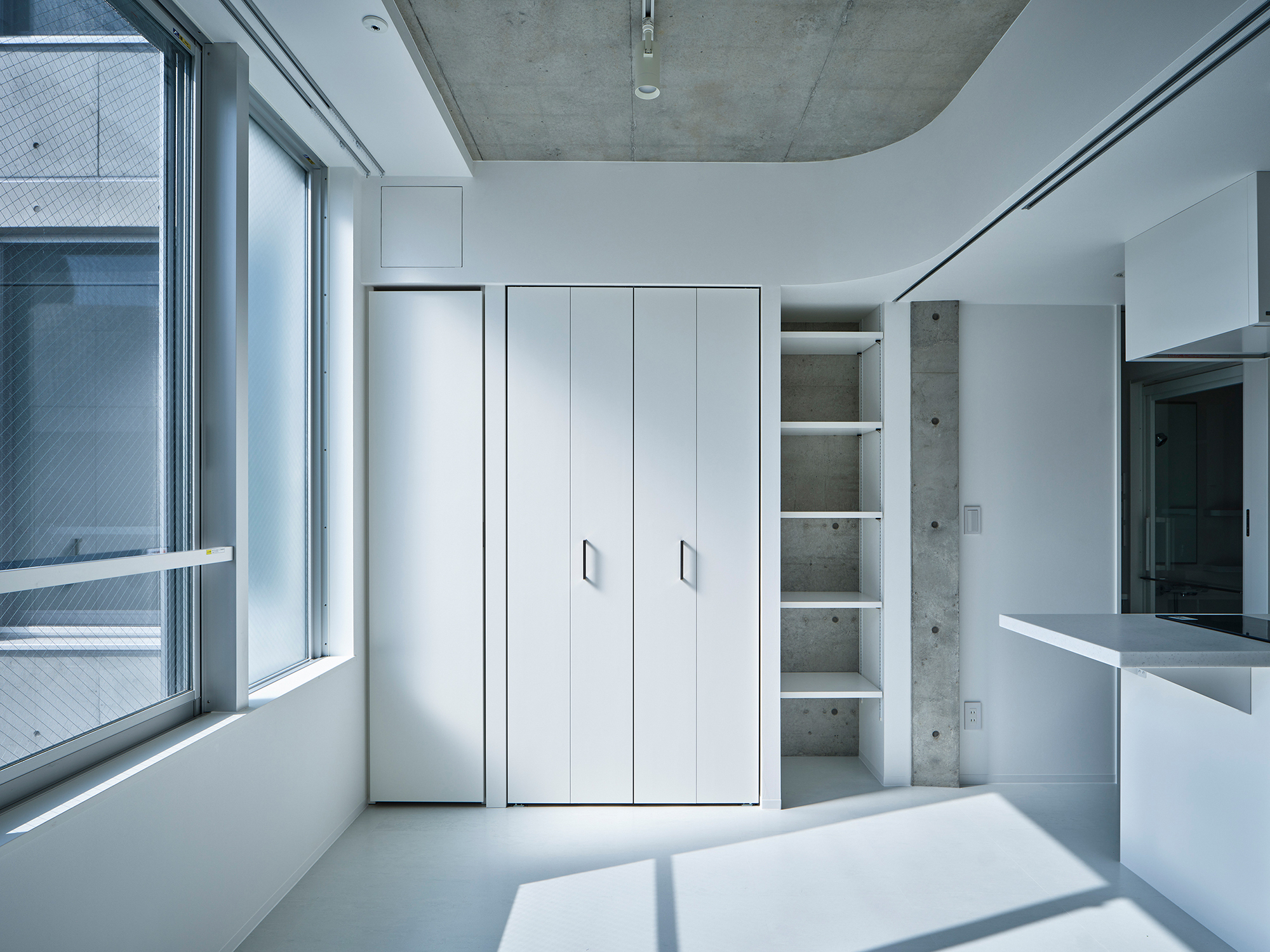
Living room/bedroom on room 203
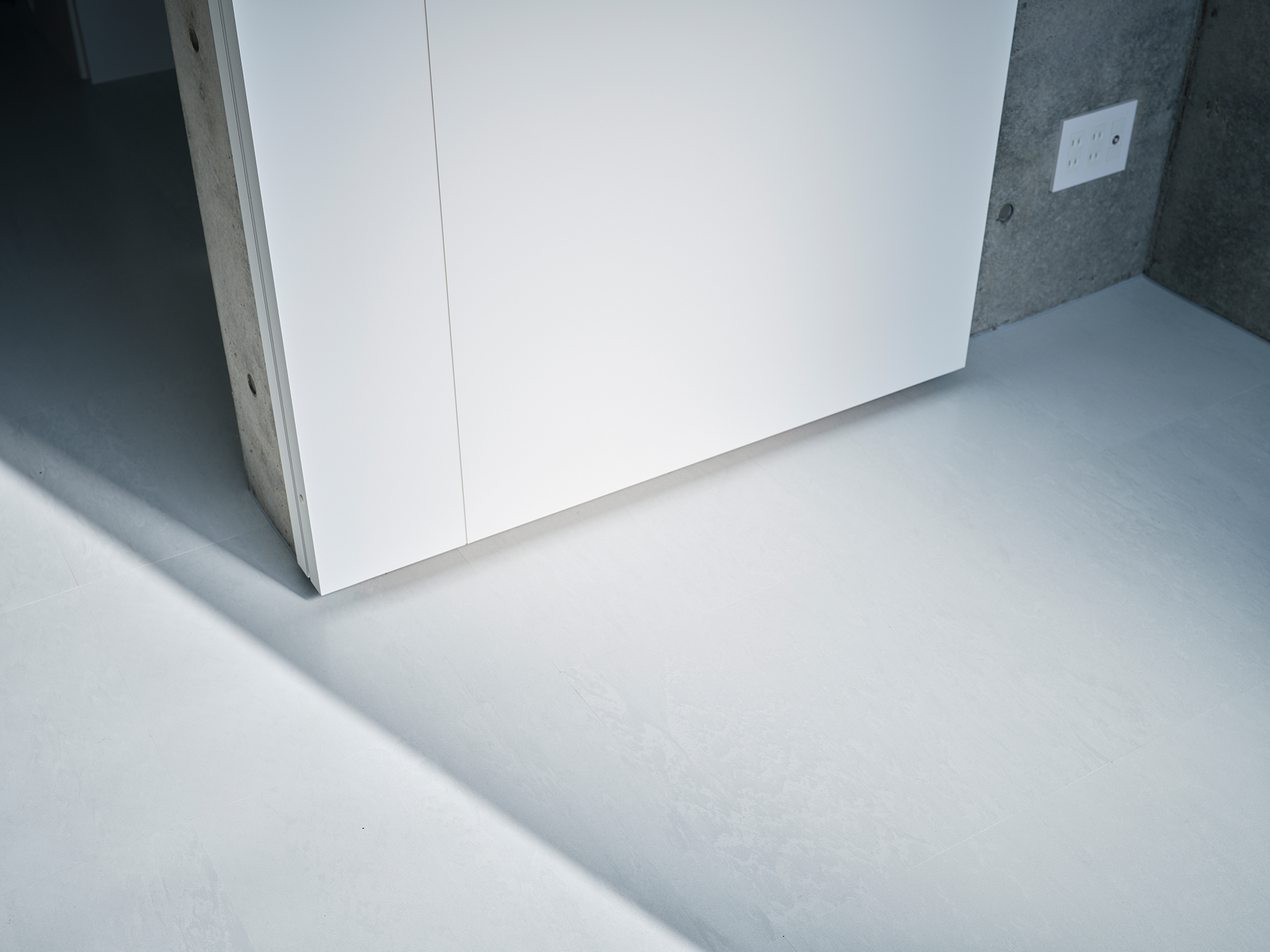
Detail of Sliding door, wall and storage
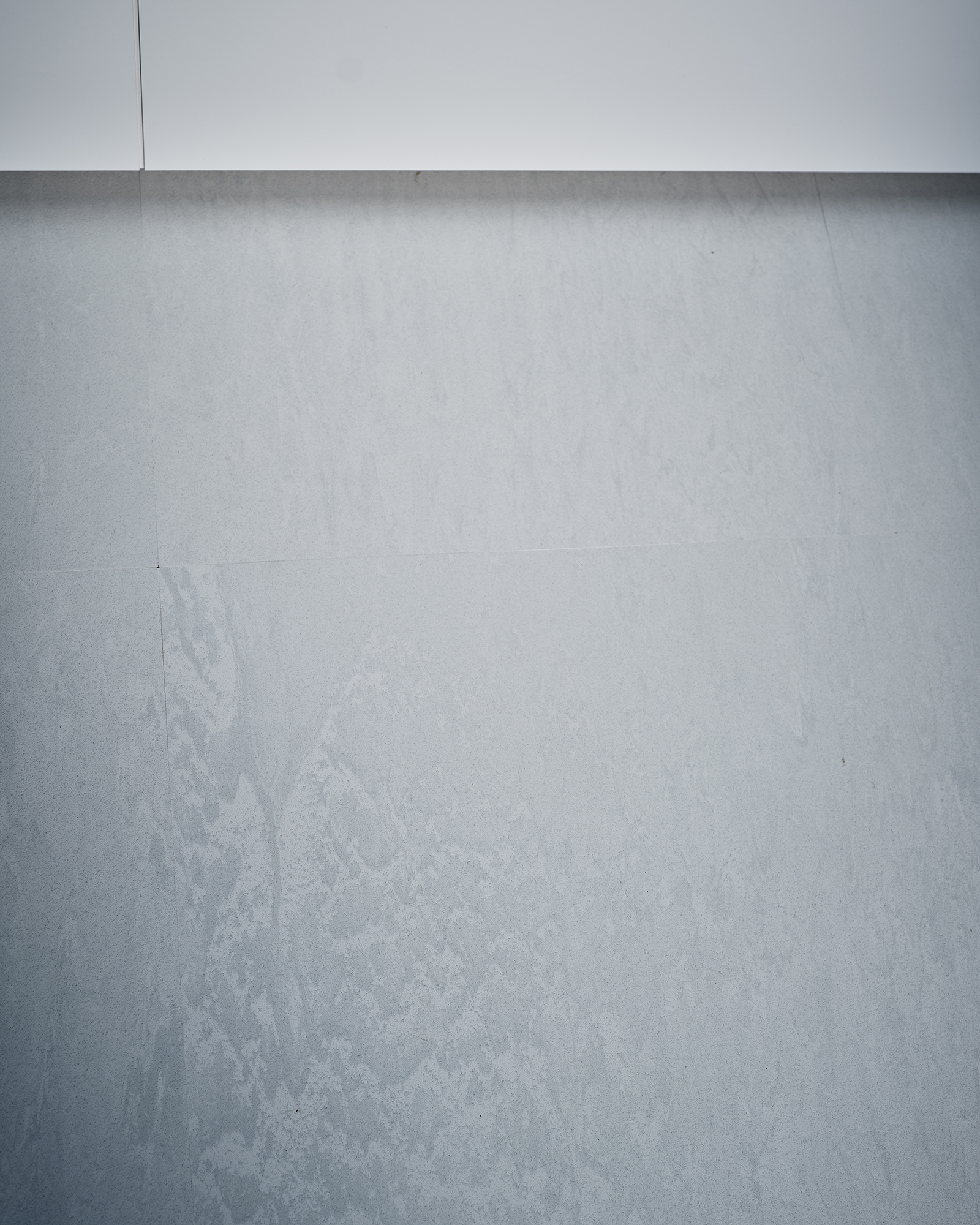
Sliding door and floor
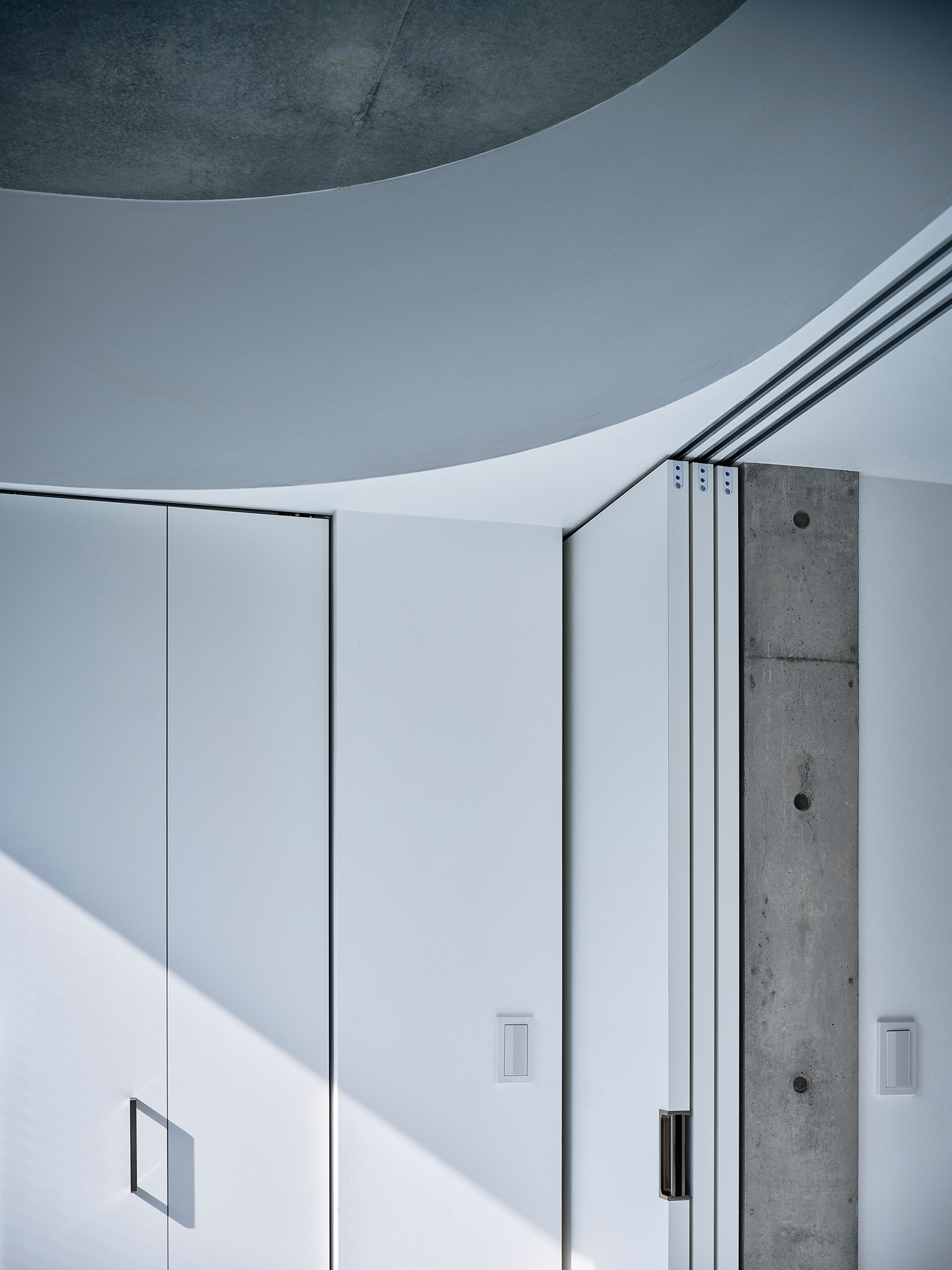
Detail of floor on second floor
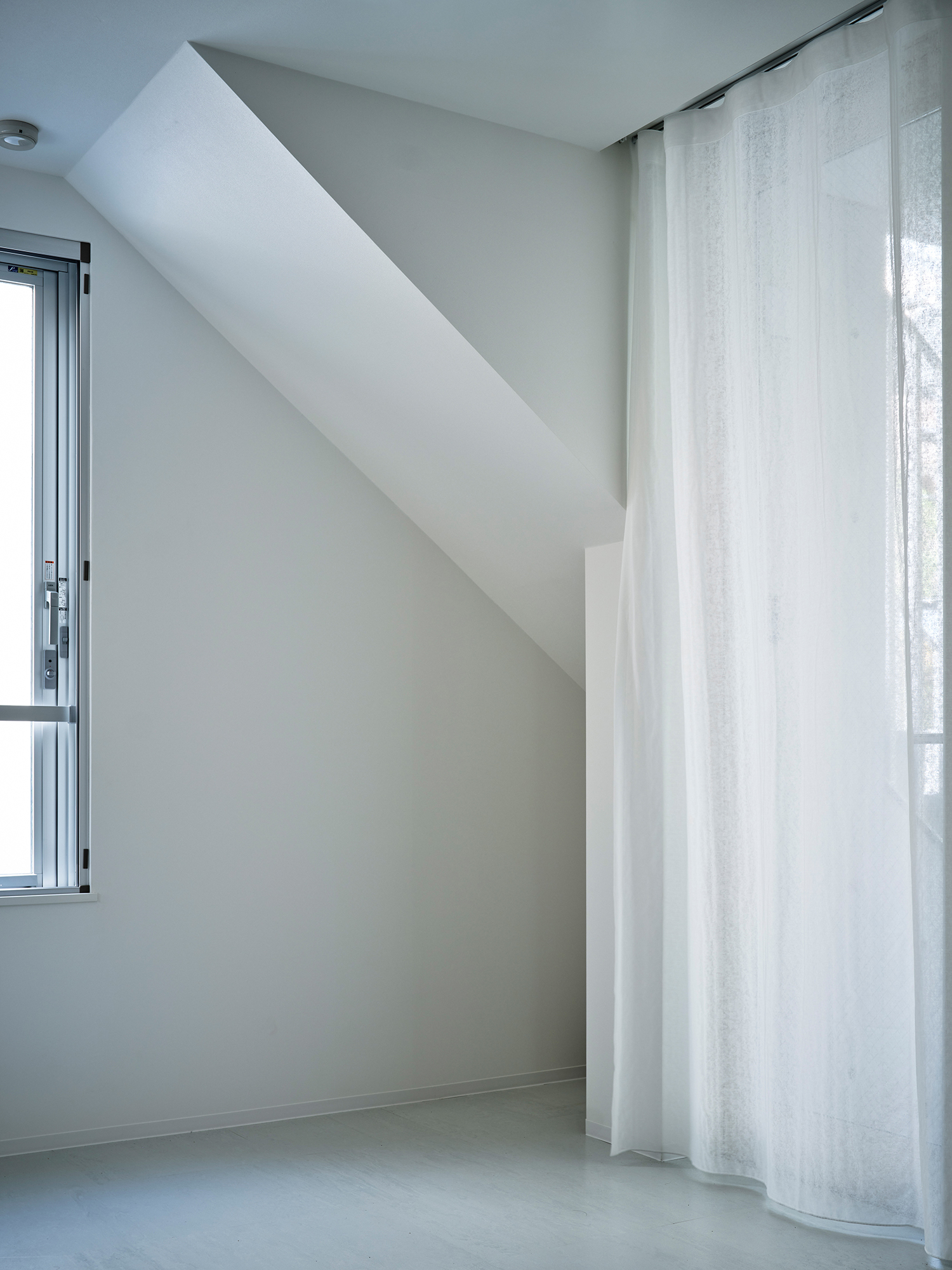
Entrance in room 204
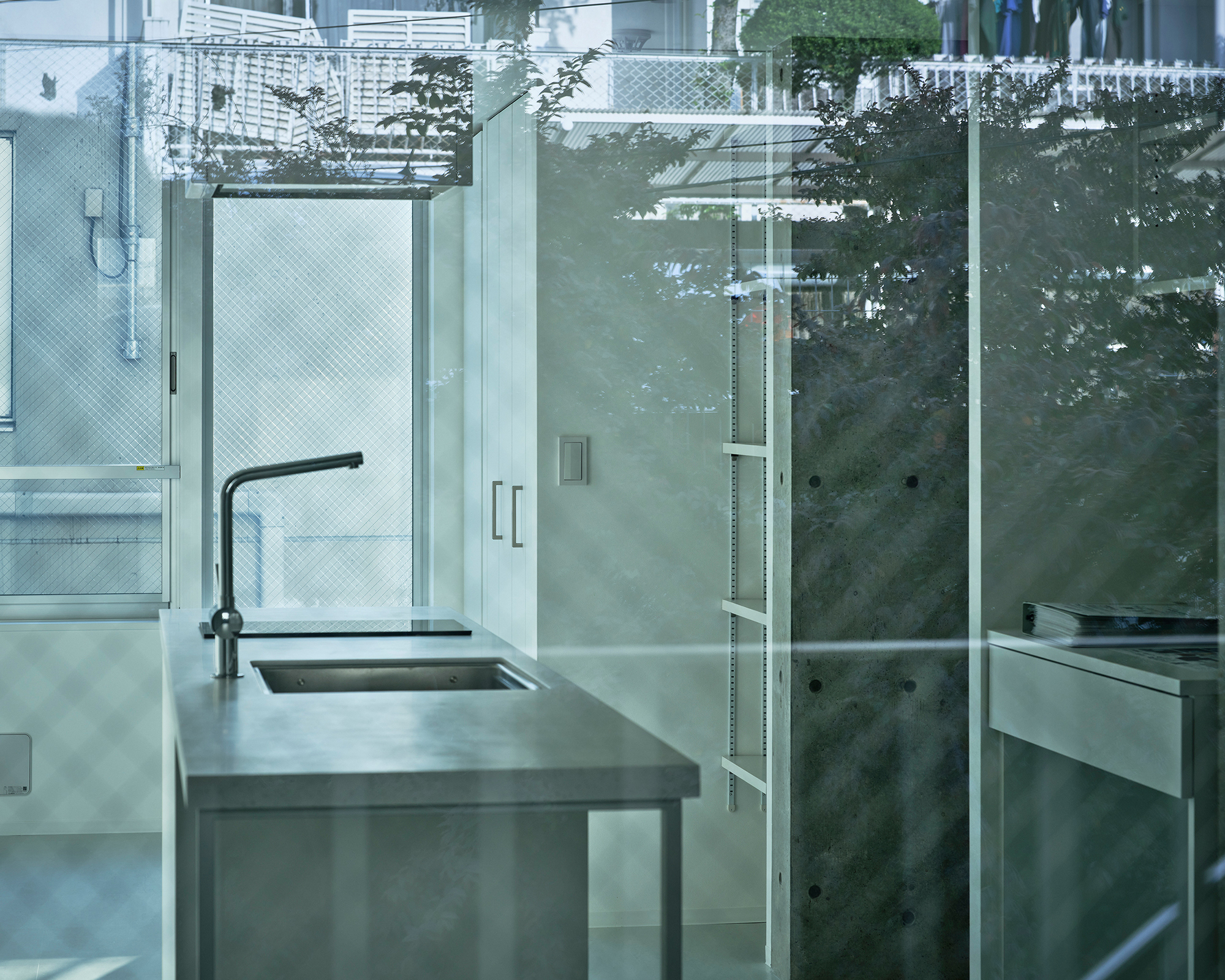
Units are open to the city by glass entrance.
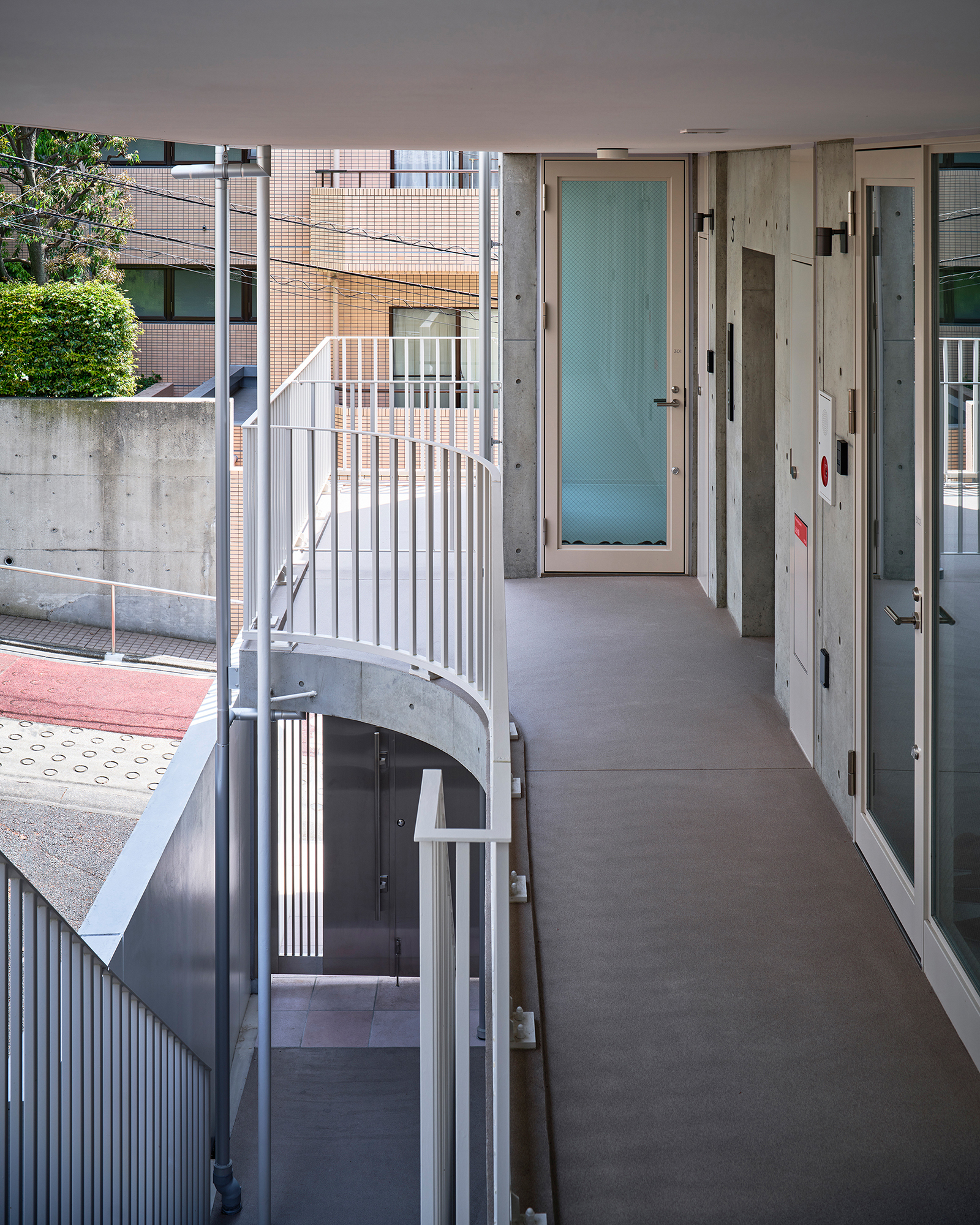
Common hallway on second floor
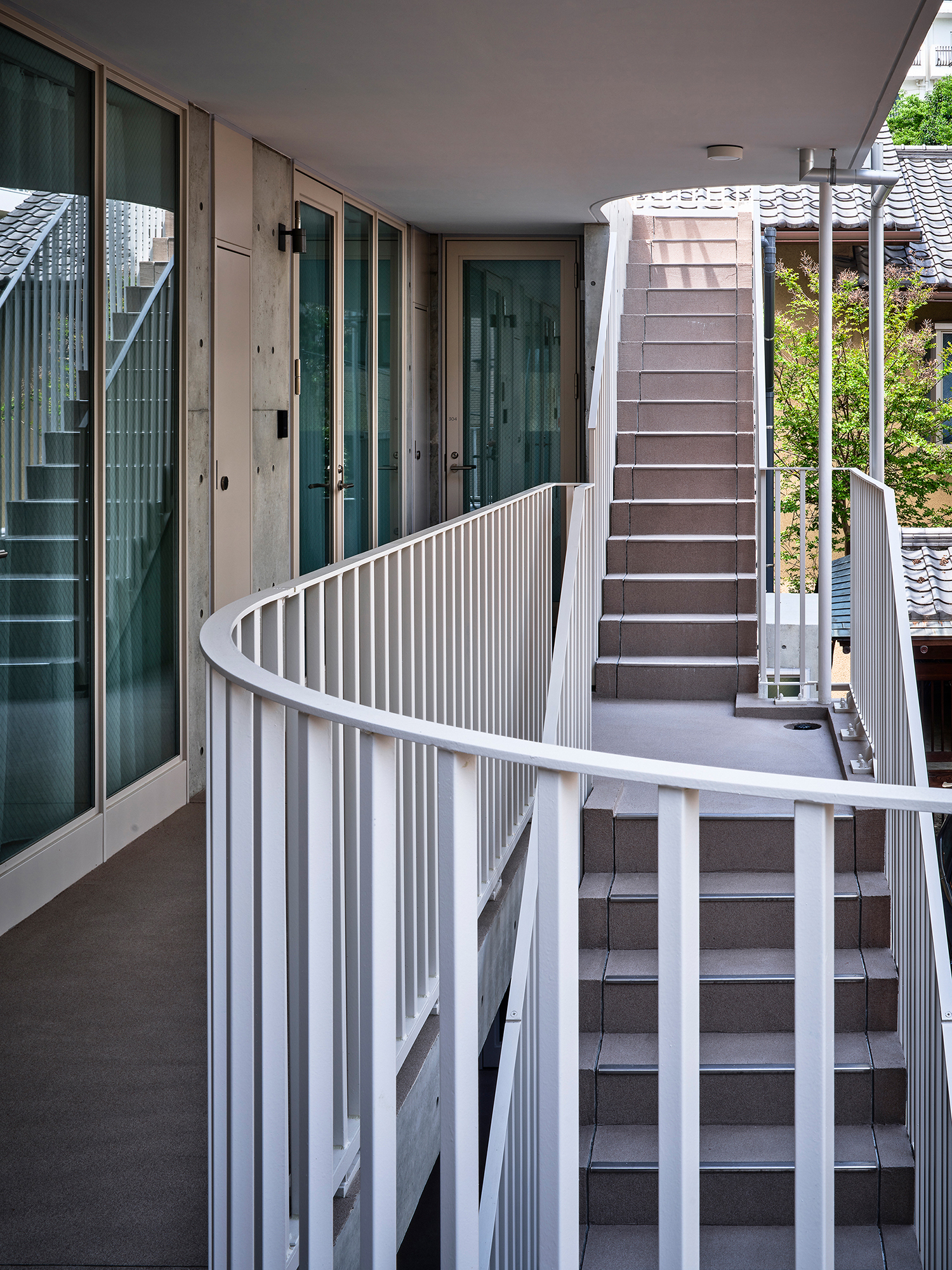
Staircase on second floor
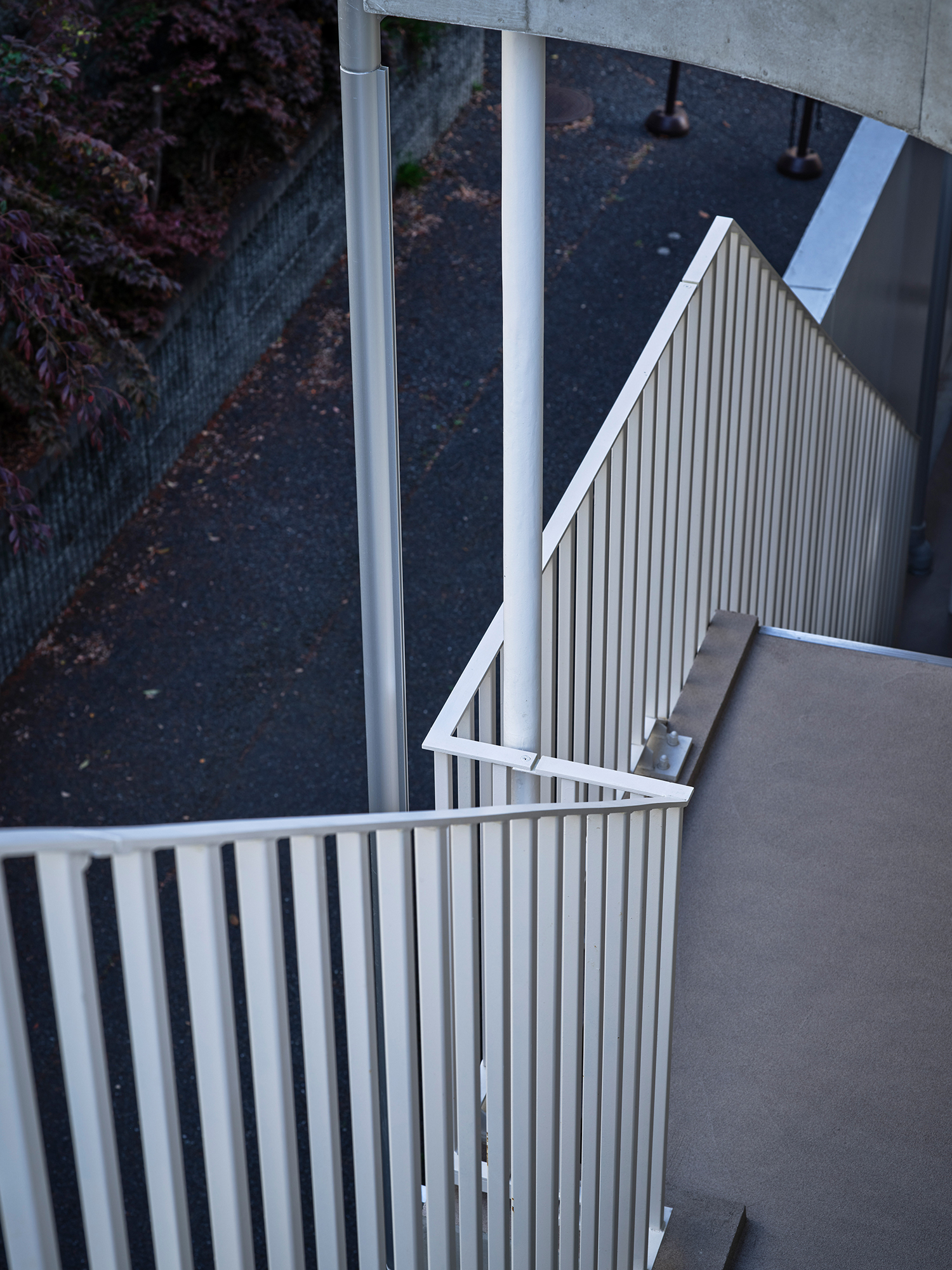
Handrail of staircase
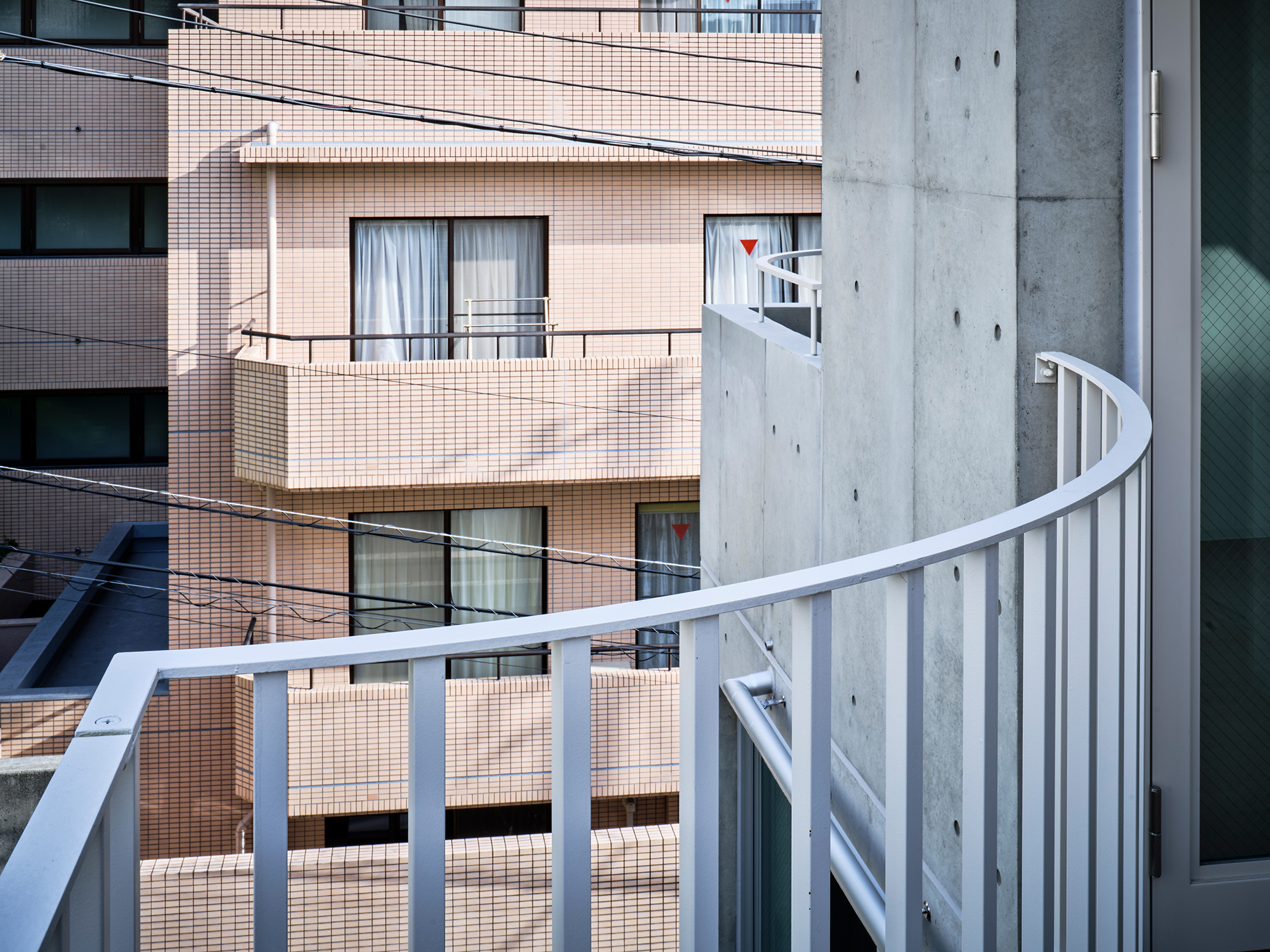
Handrail from the common hallway to terrace of unit.
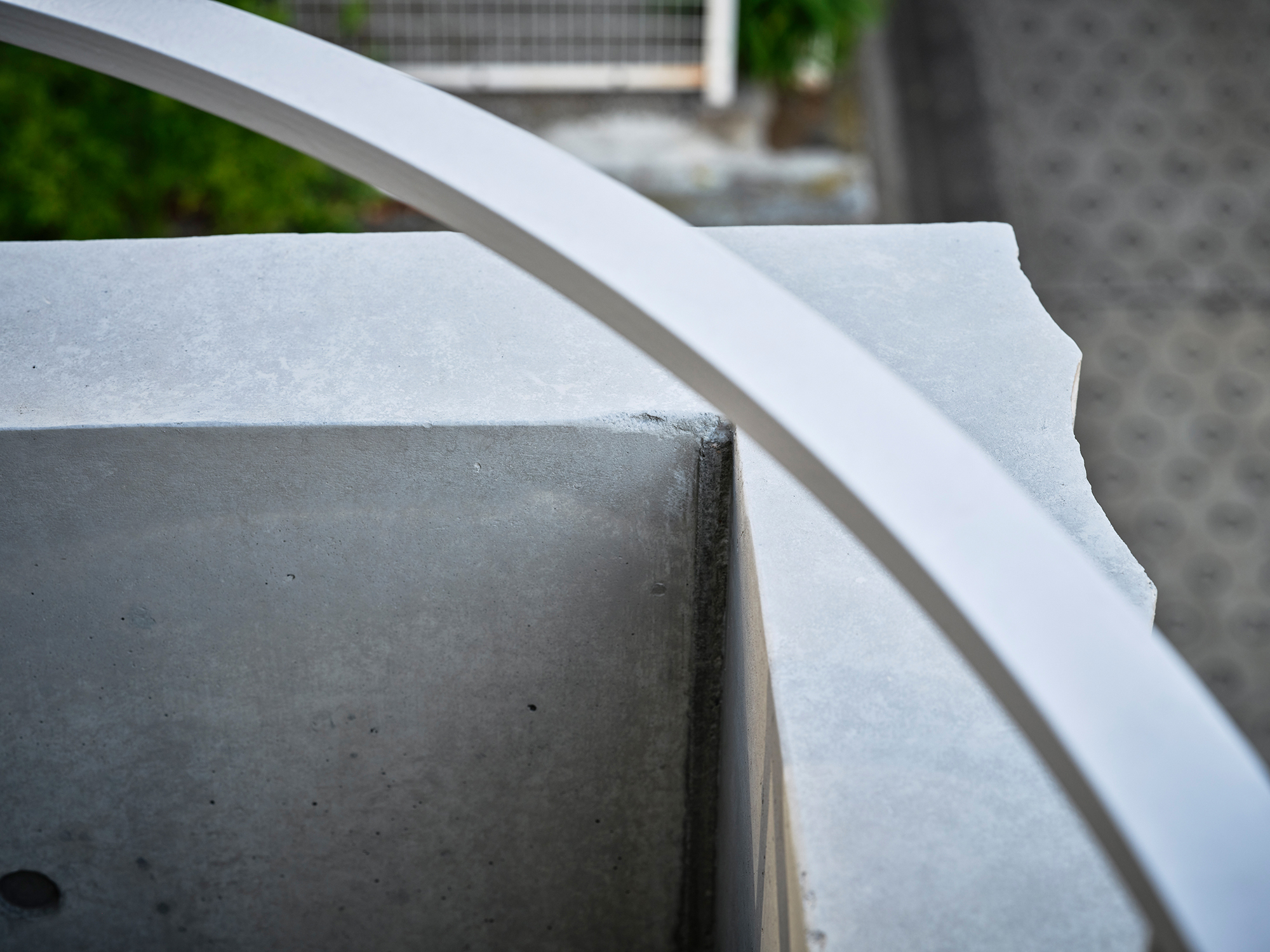
Handrail and wall
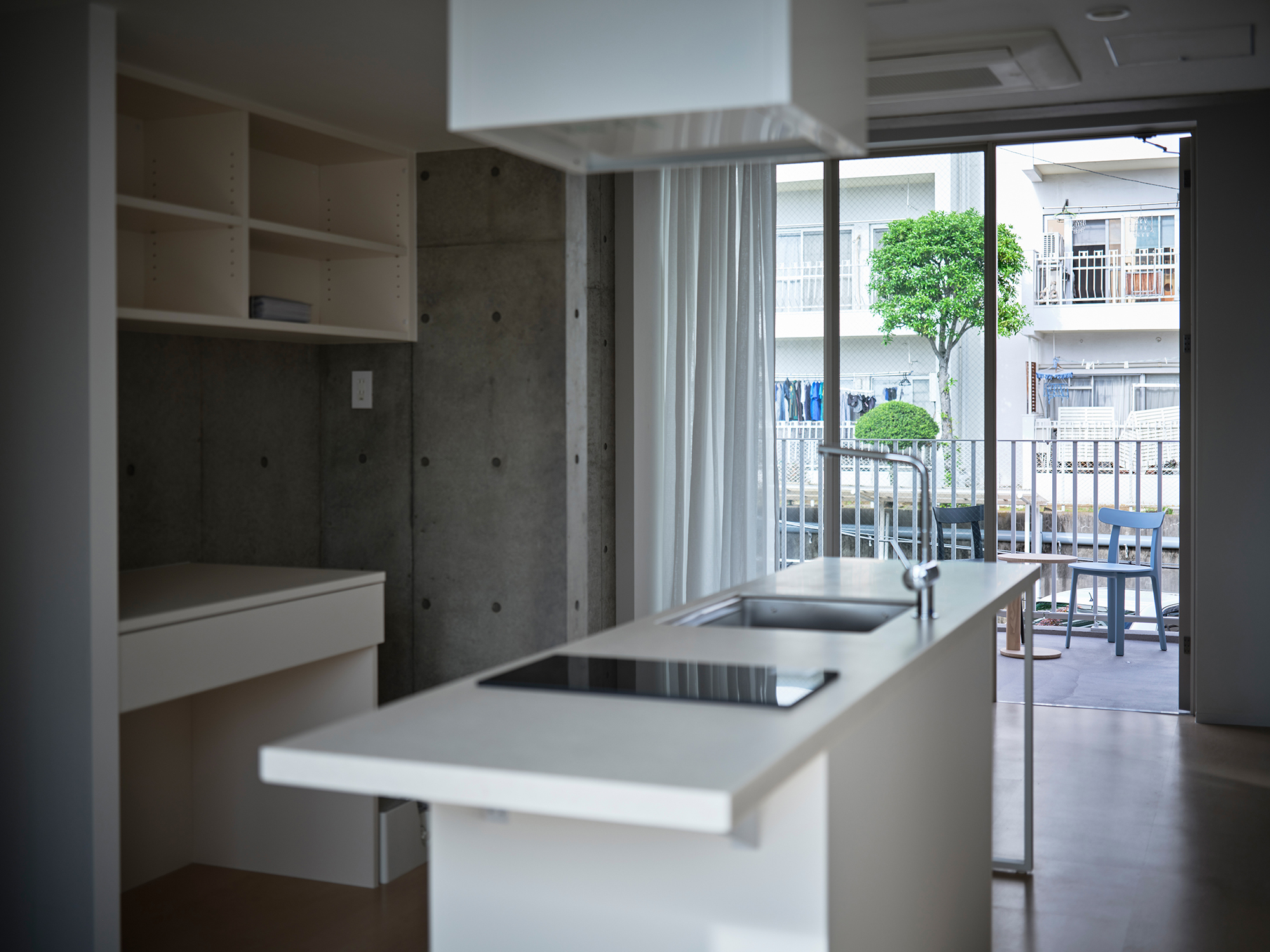
Room 302: living space extend to common hallway.
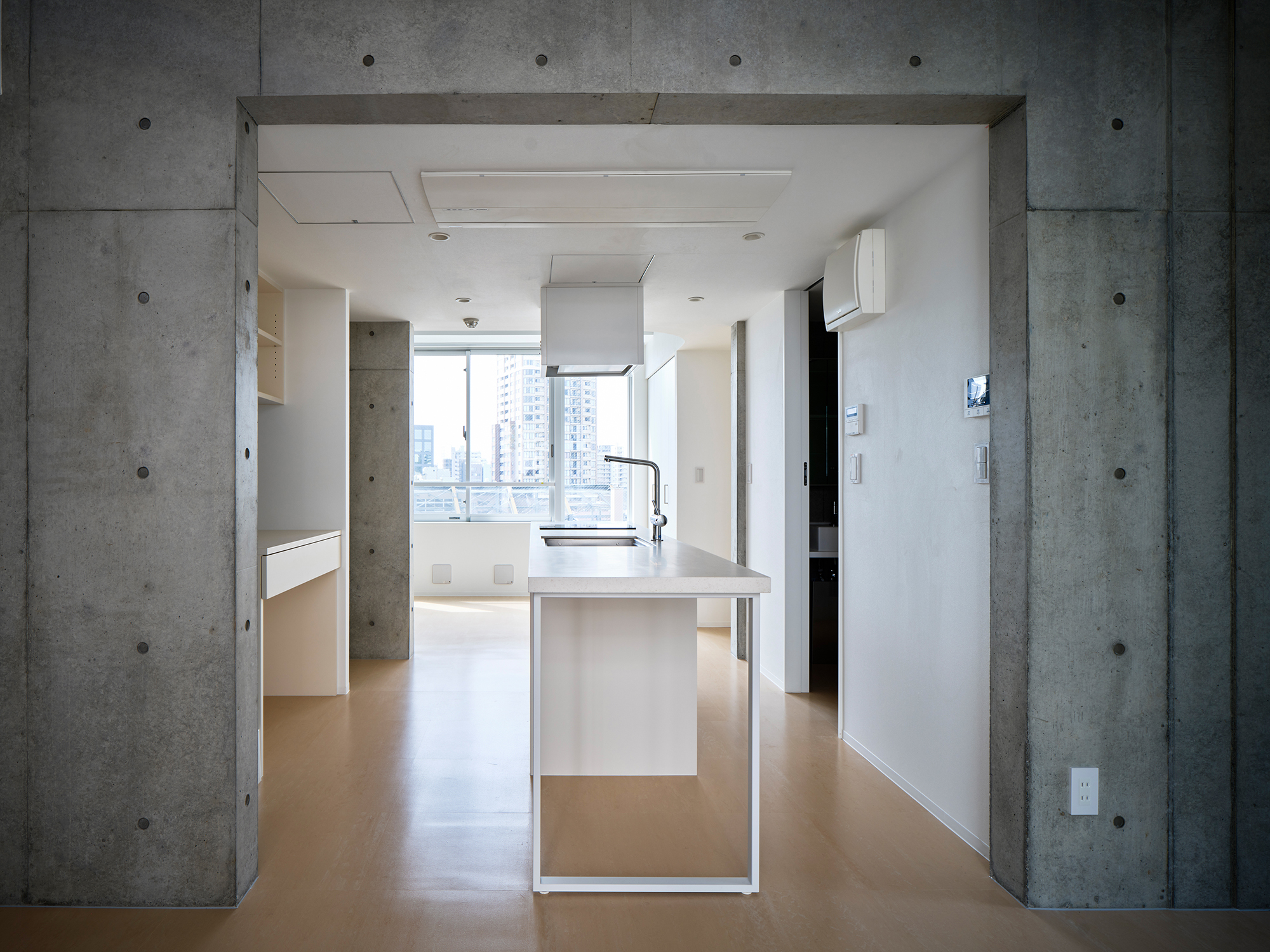
Room 303: view toward living room through kitchen
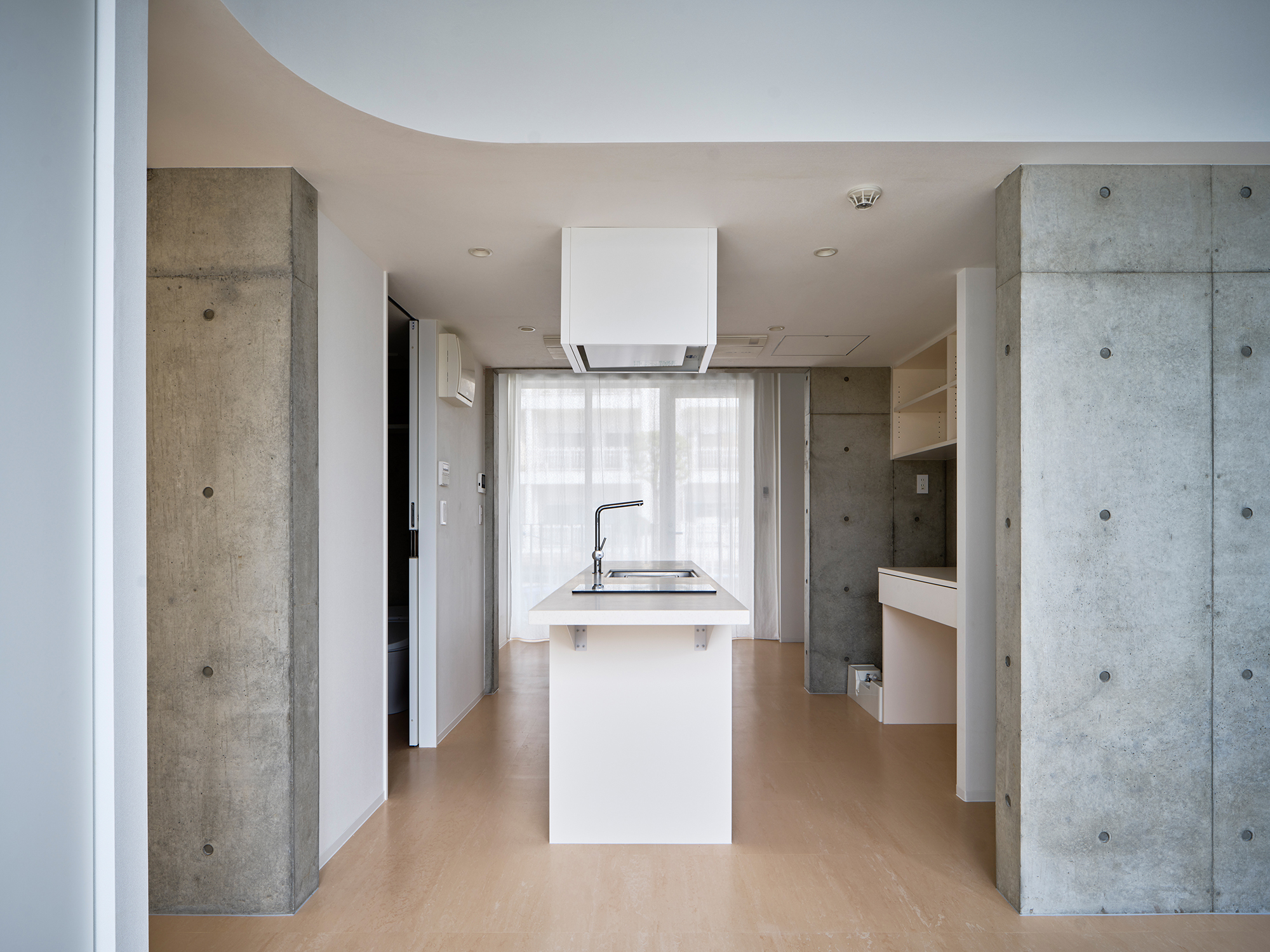
Room 303: view toward entrance through kitchen
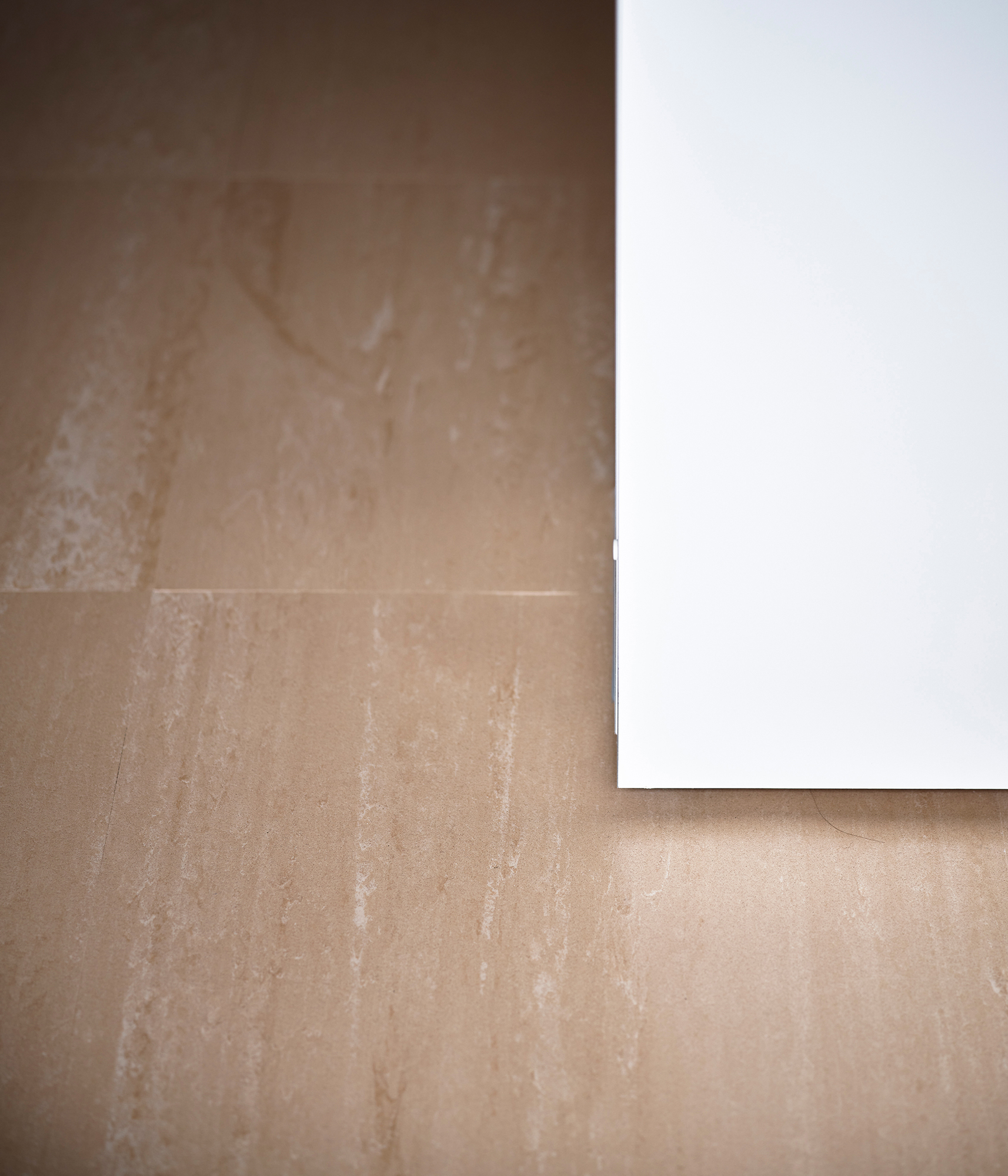
Detail of floor on third floor
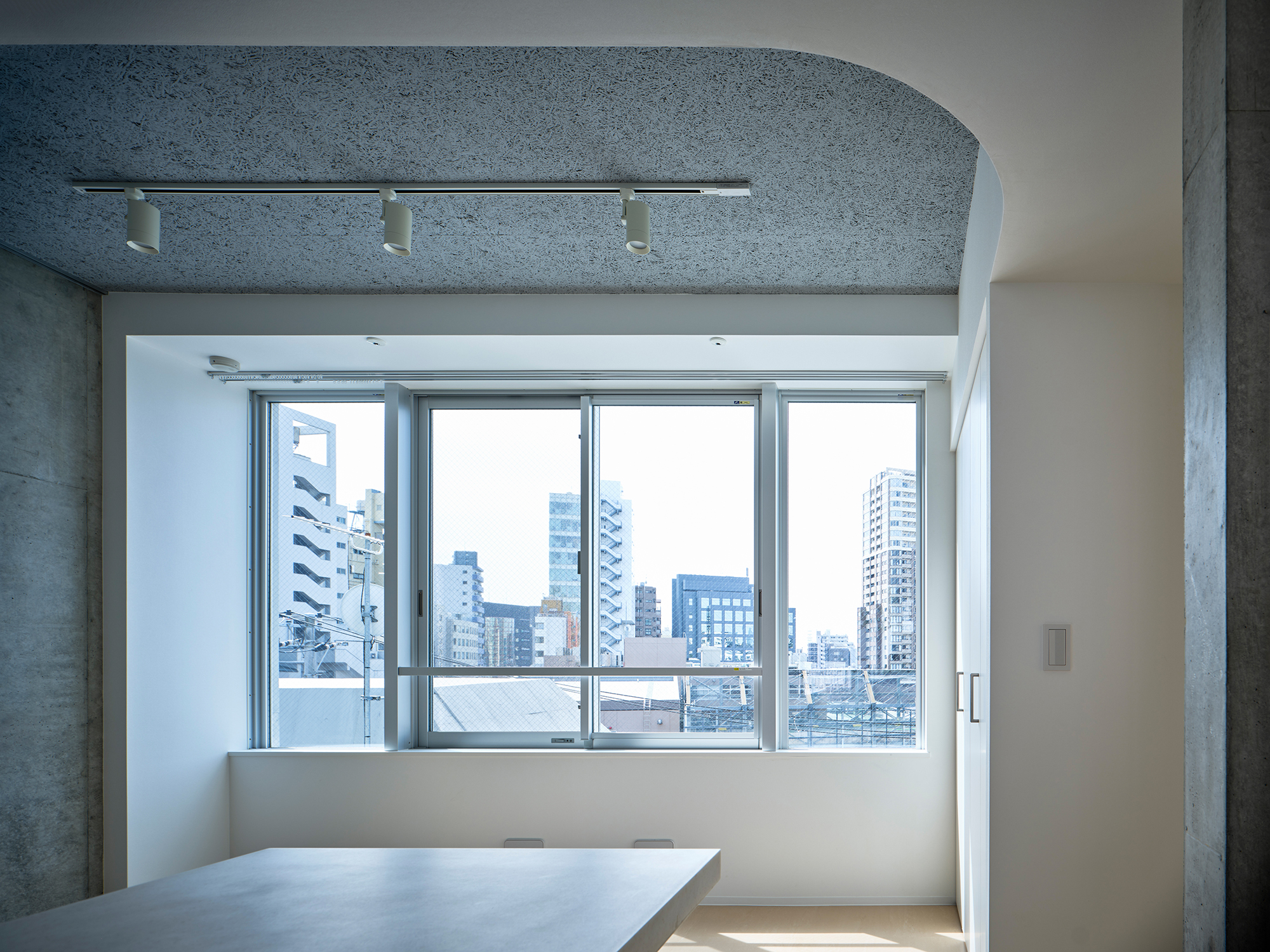
Living room in room 303

View toward kitchen and living room from bedroom
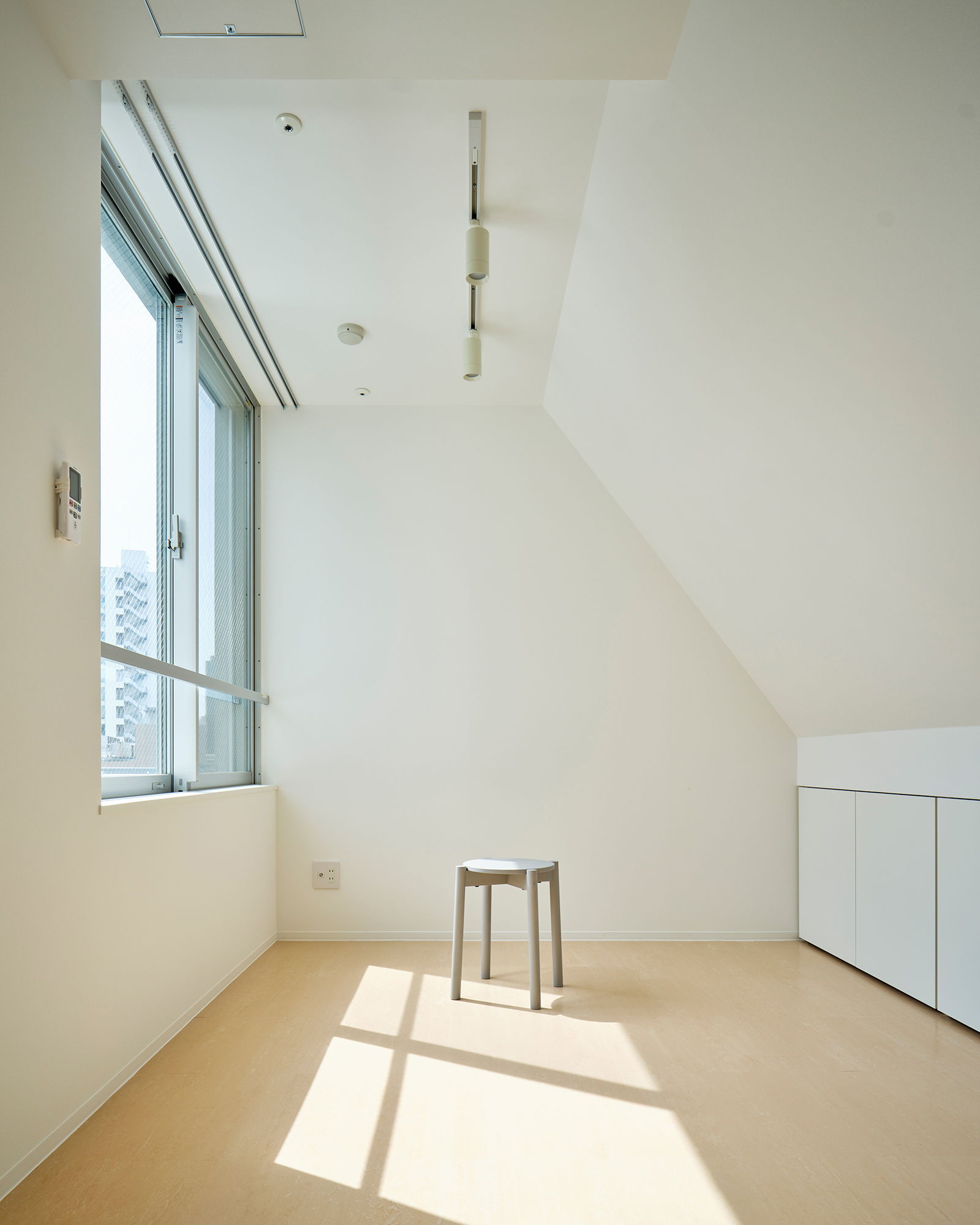
Bedroom in room 303
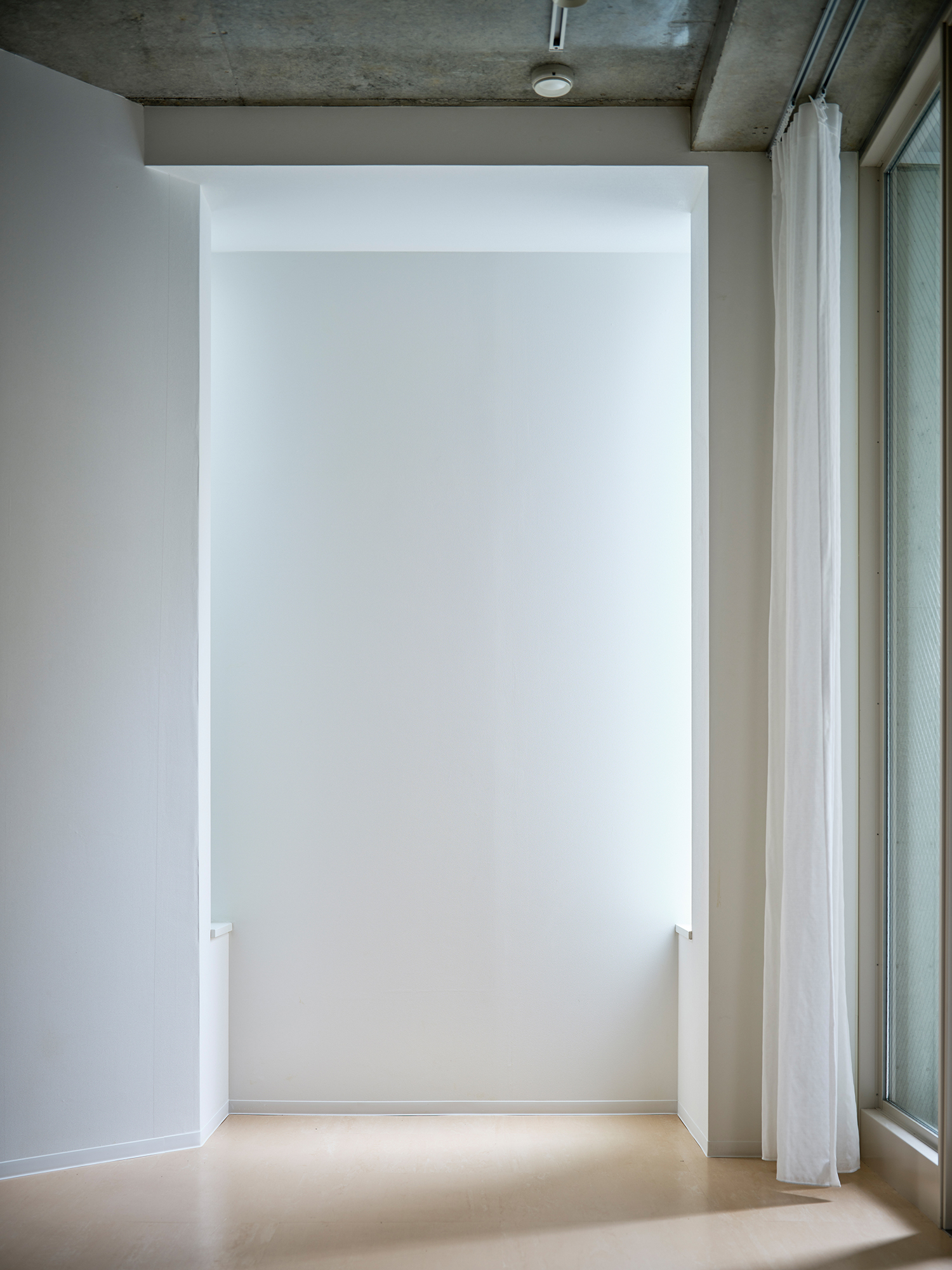
Entrance in room 104
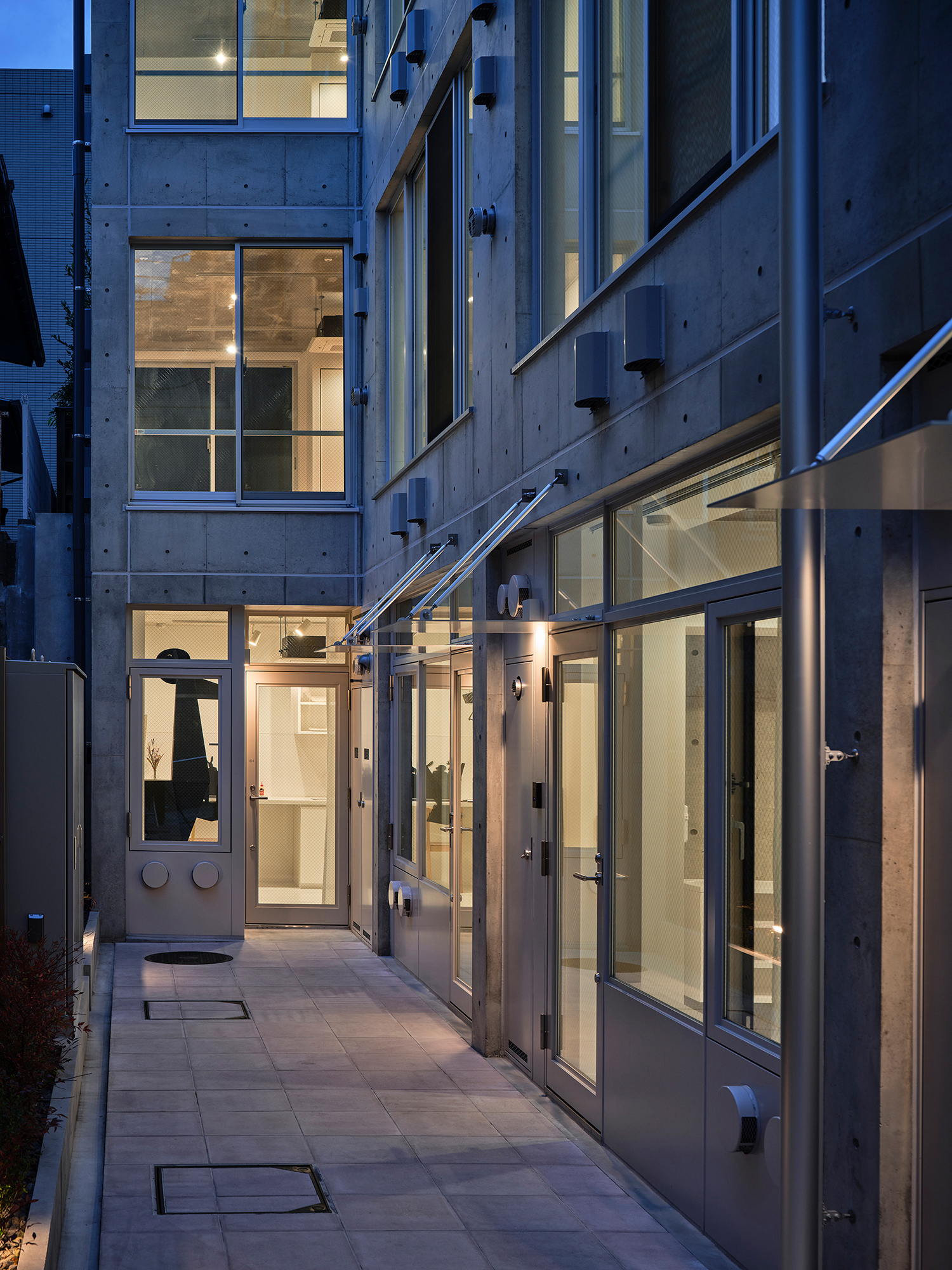
West hallway on basement
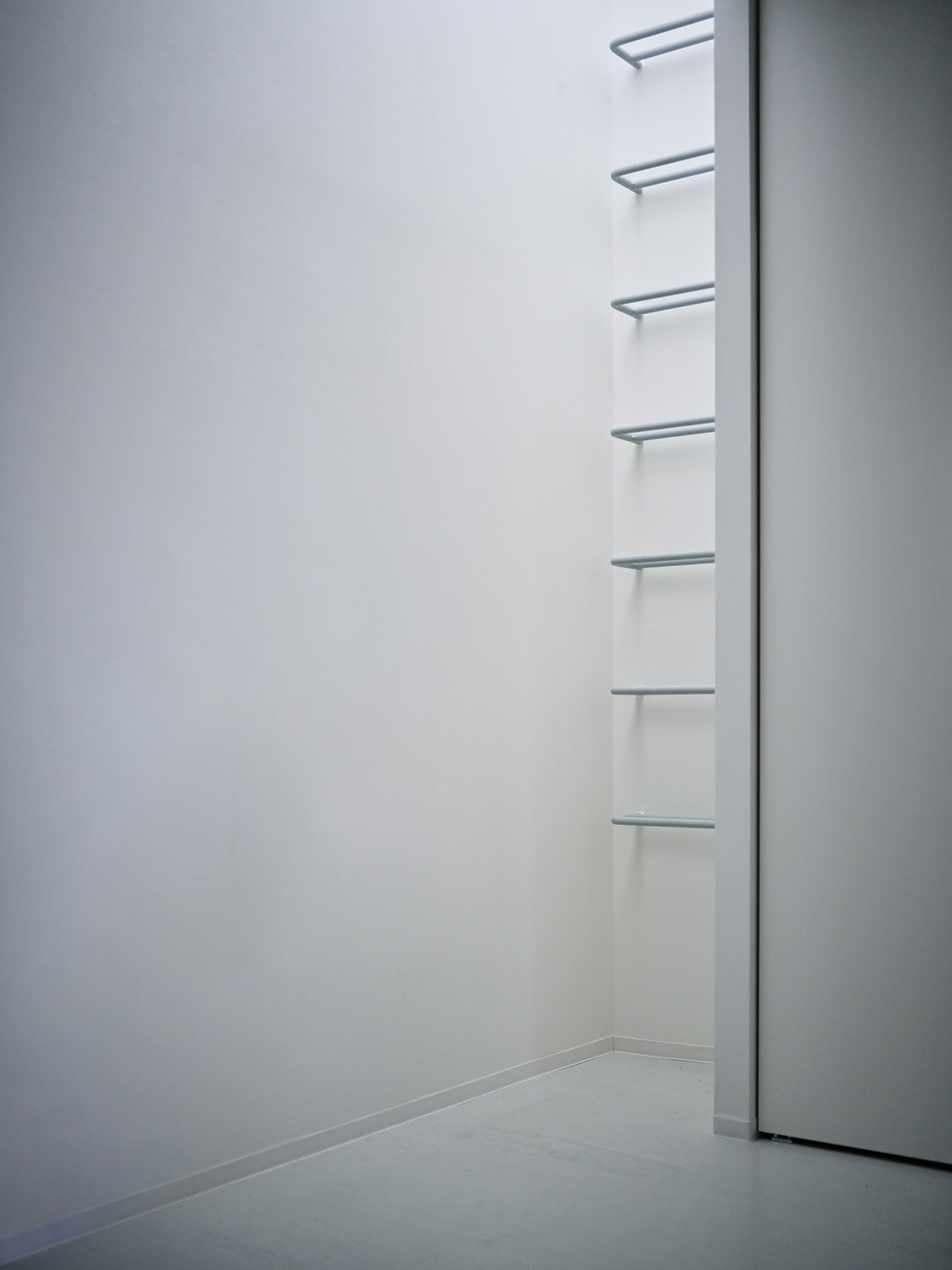
Rooms on basement have high side light
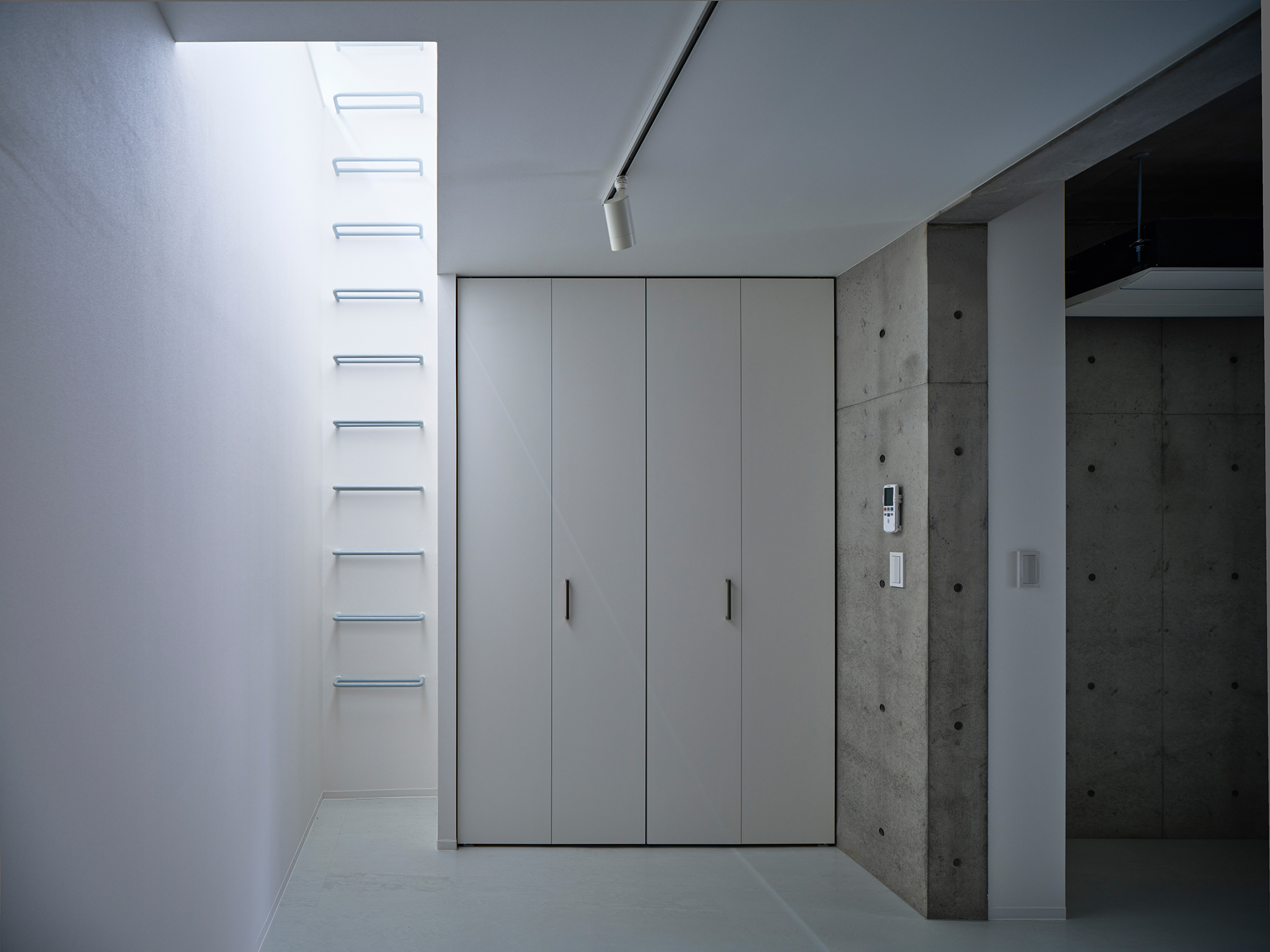
Living room/bedroom in room B103
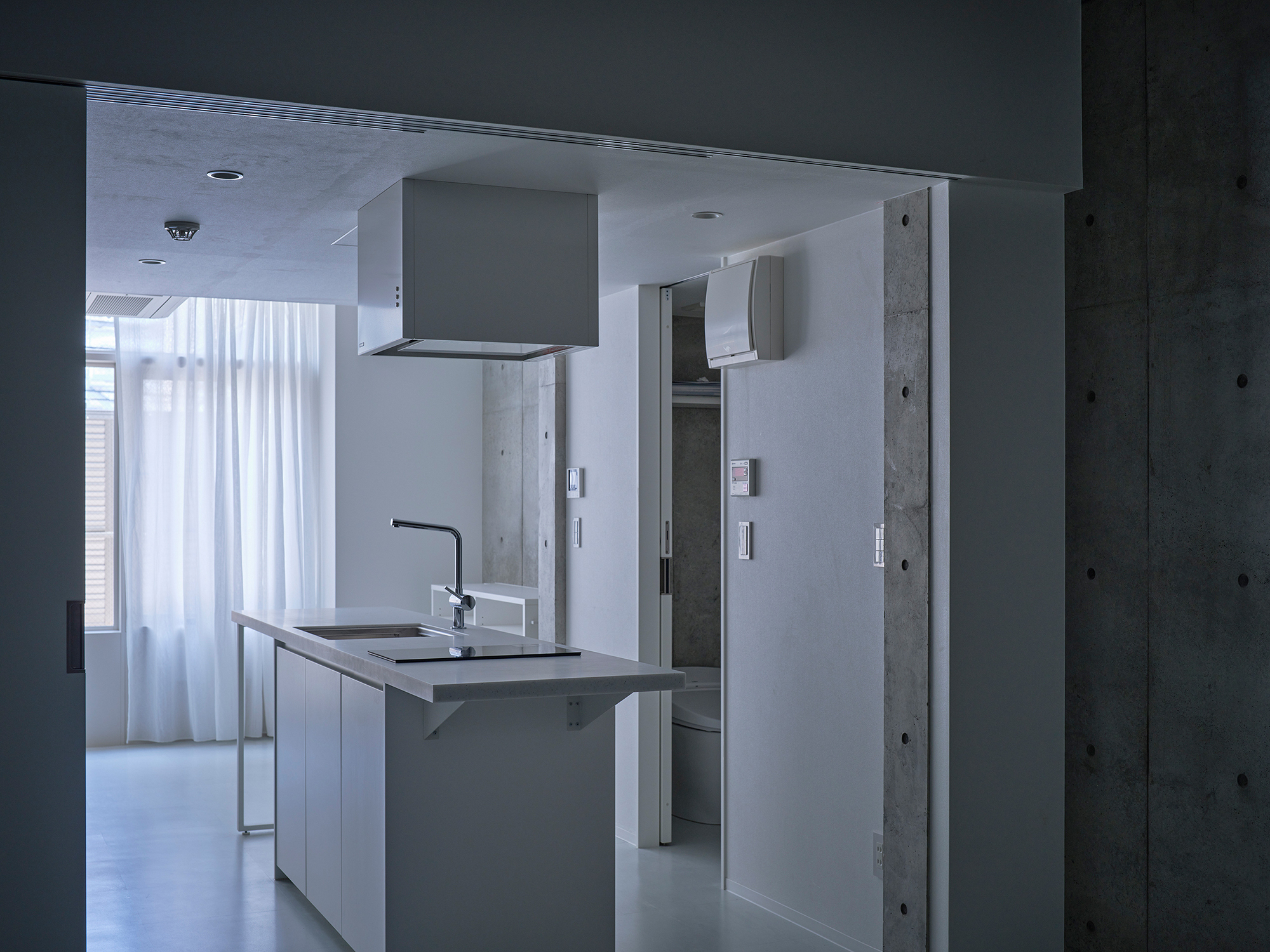
Room B103: view toward entrance through kitchen
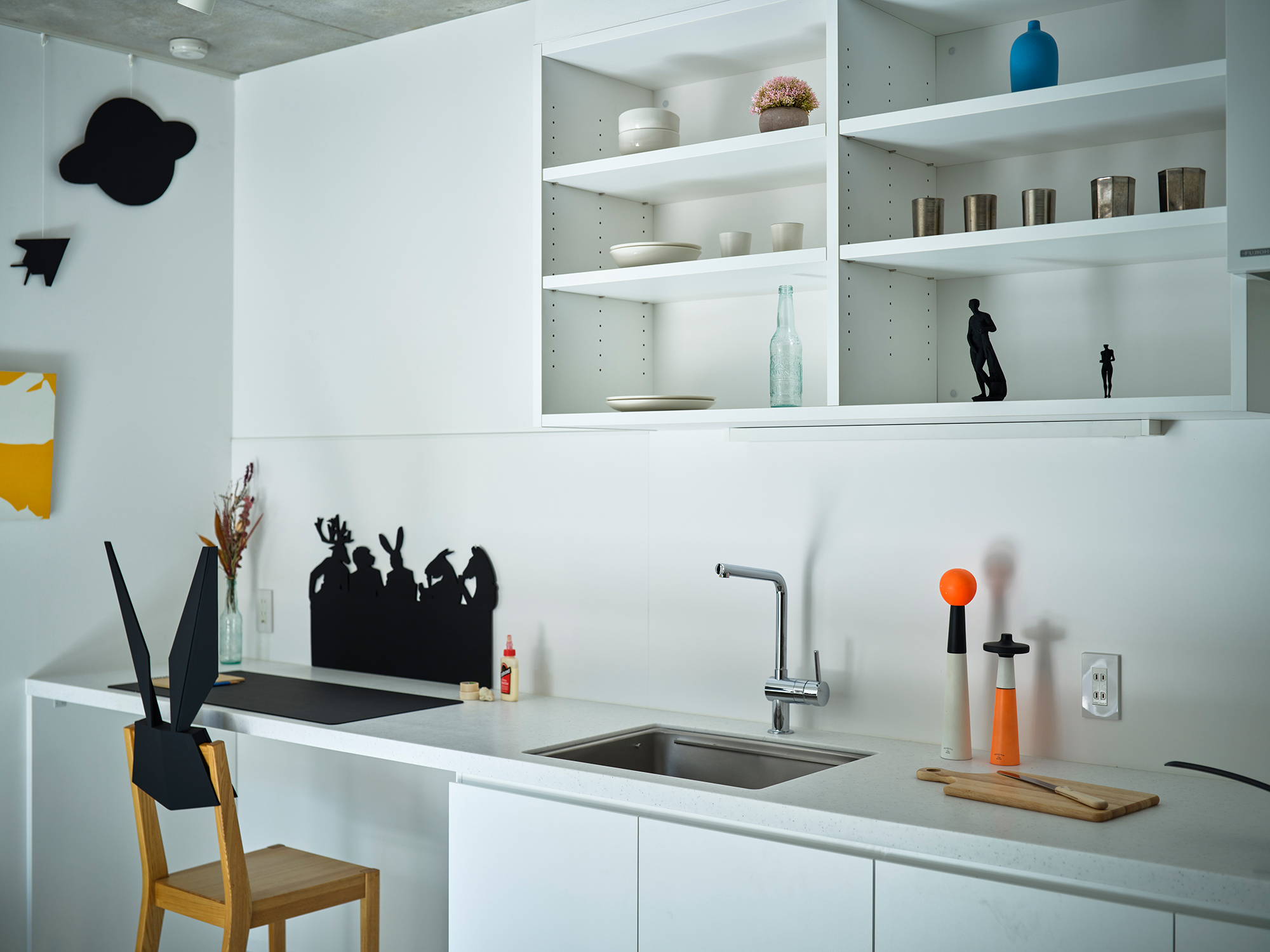
Kichen in room B104
Artwork “Silent party in the next room”
by Kazumasa Noguchi (the dokyuncompany)
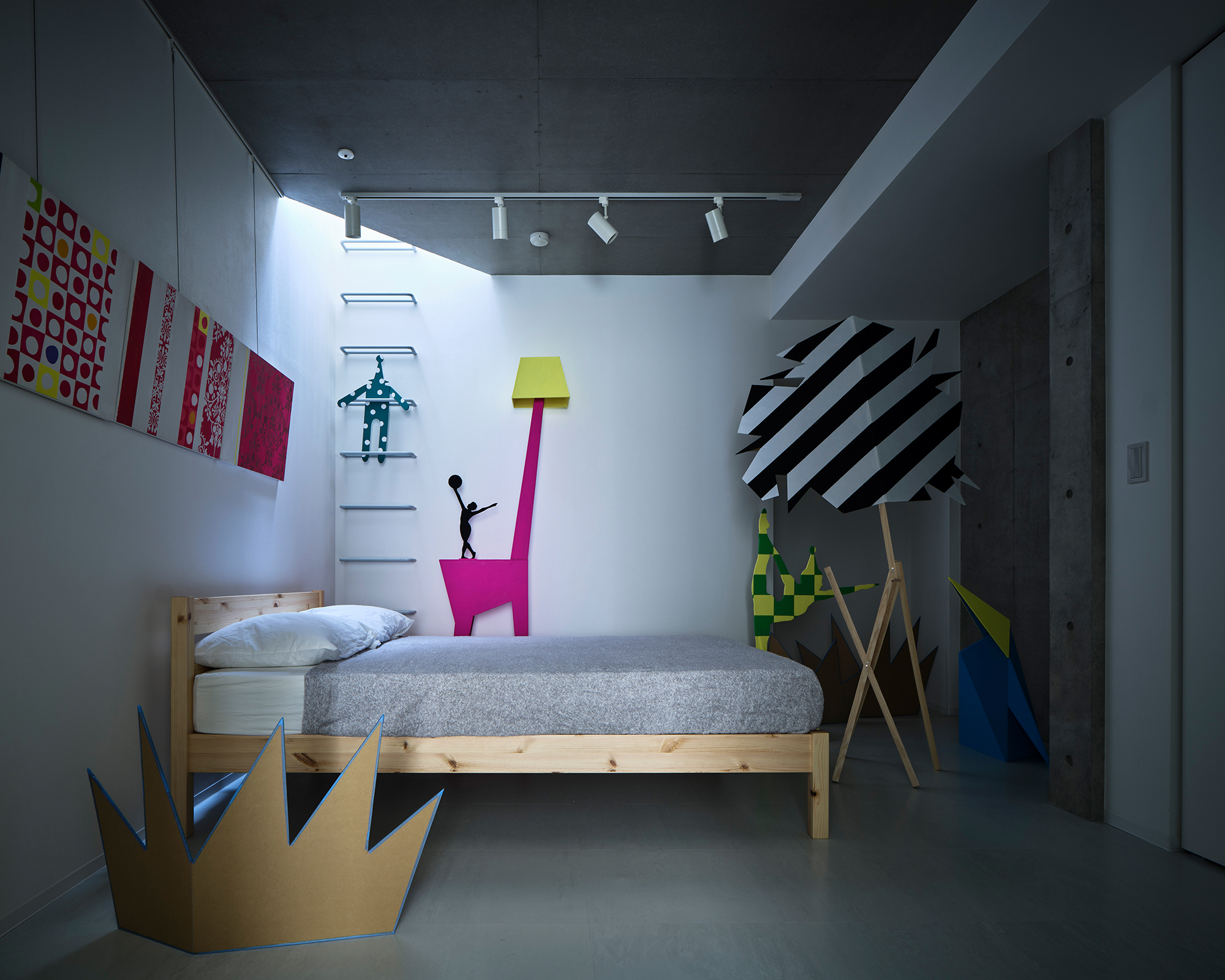
Bedroom in room B104
Artwork “Silent party in the next room”
by Kazumasa Noguchi (the dokyuncompany)
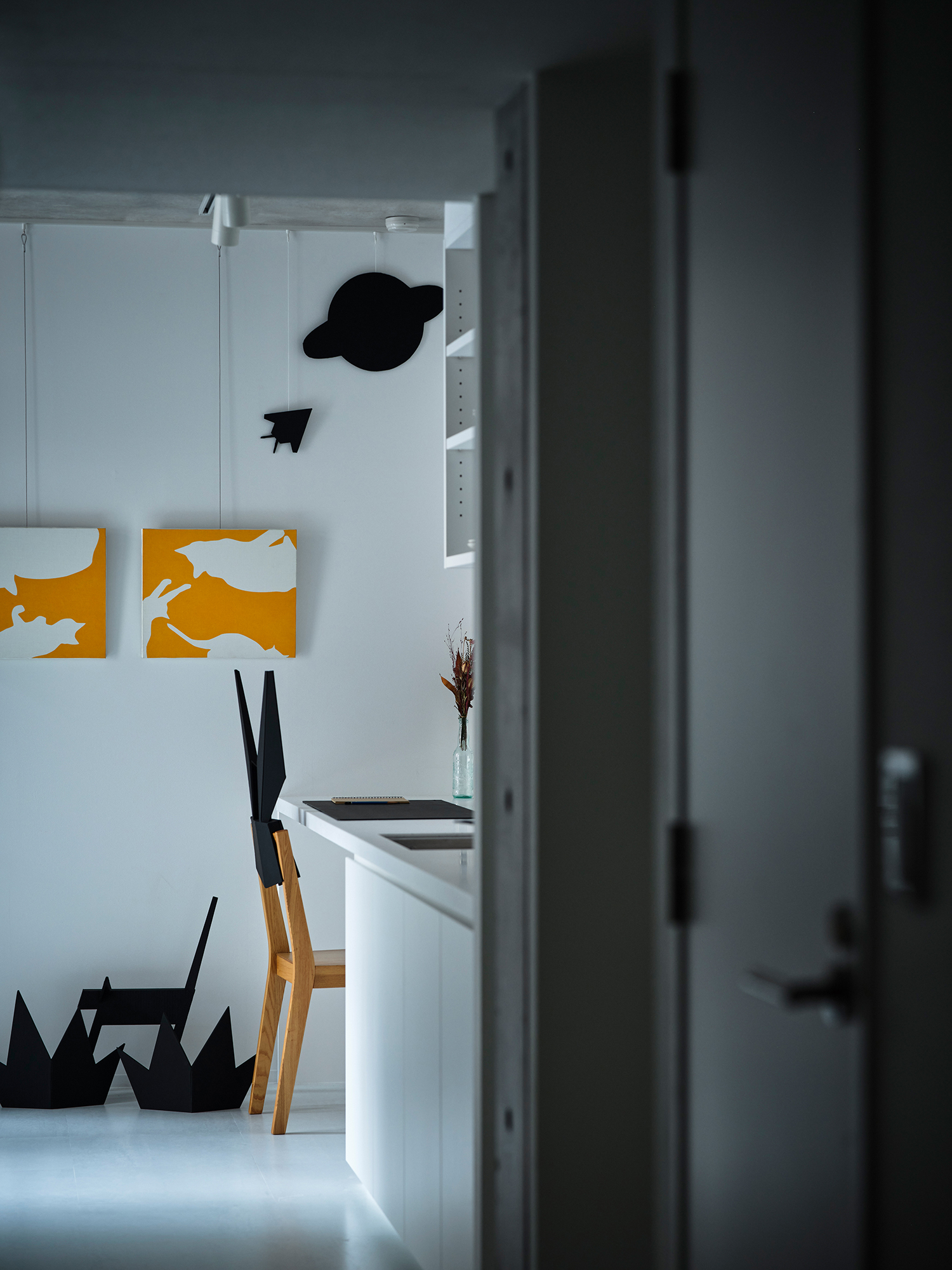
View toward kitchen from bedroom in room B104
Artwork “Silent party in the next room”
by Kazumasa Noguchi (the dokyuncompany)
