
 001/034
001/034

Wolf Valley House 狼谷の家
Kazuki Tsubonuma + Mai Gonoi, Yasuhito Hiraki/SURF Architects
坪沼一希+五ノ井麻衣,平木康仁/SURF Architects
2021, Tokyo, Japan
Kazuki Tsubonuma + Mai Gonoi, Yasuhito Hiraki/SURF Architects
坪沼一希+五ノ井麻衣,平木康仁/SURF Architects
2021, Tokyo, Japan
Wolf Valley House
狼谷の家
–
Kazuki Tsubonuma + Mai Gonoi, Yasuhito Hiraki/SURF Architects
坪沼一希+五ノ井麻衣,平木康仁/SURF Architects
2021, Tokyo, Japan

View from sourh

The house stands across from the green way.

View from west

Evening view from southwest
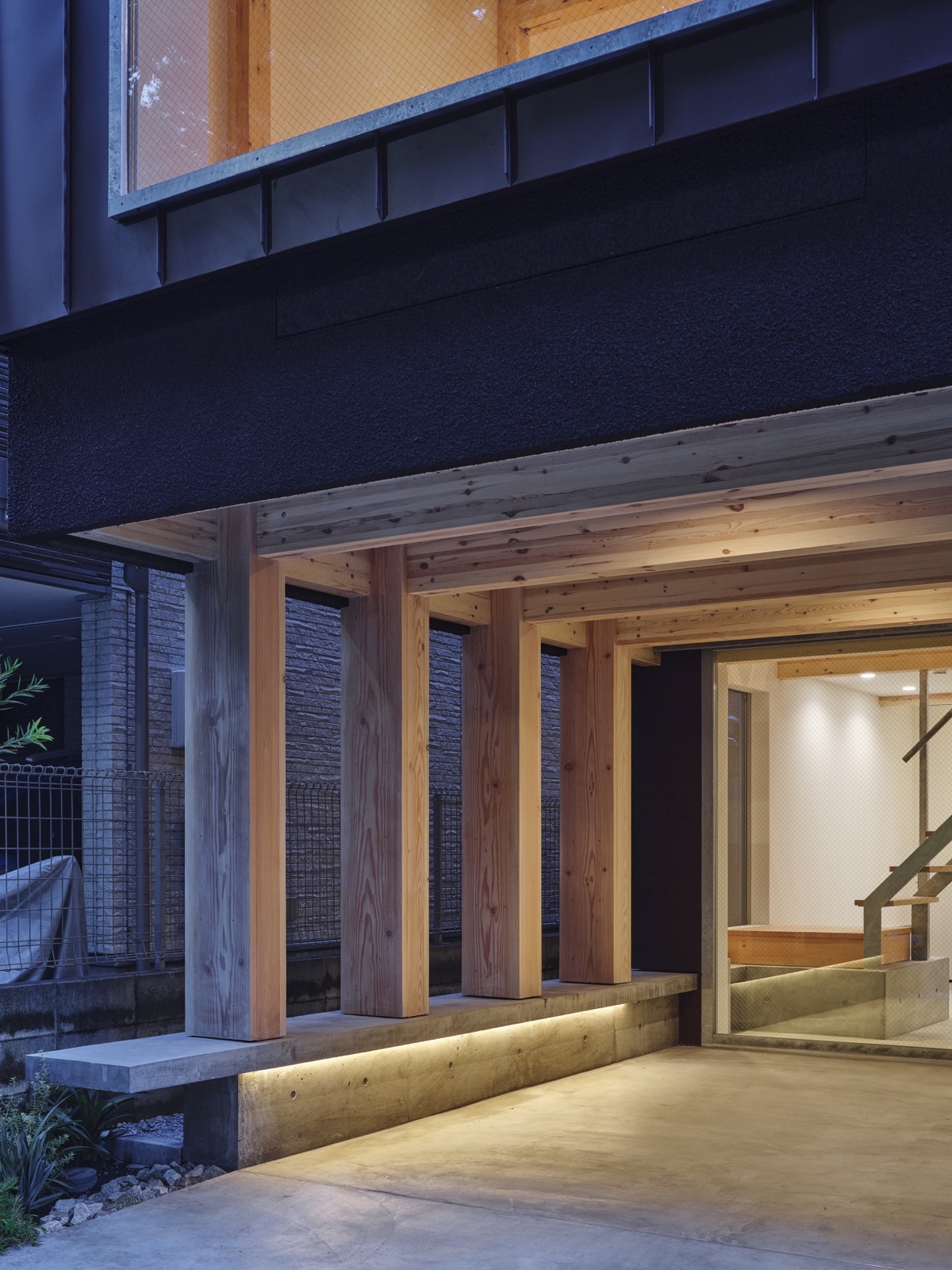
Columns on first floor

View toward entrance

Staircase to second floor
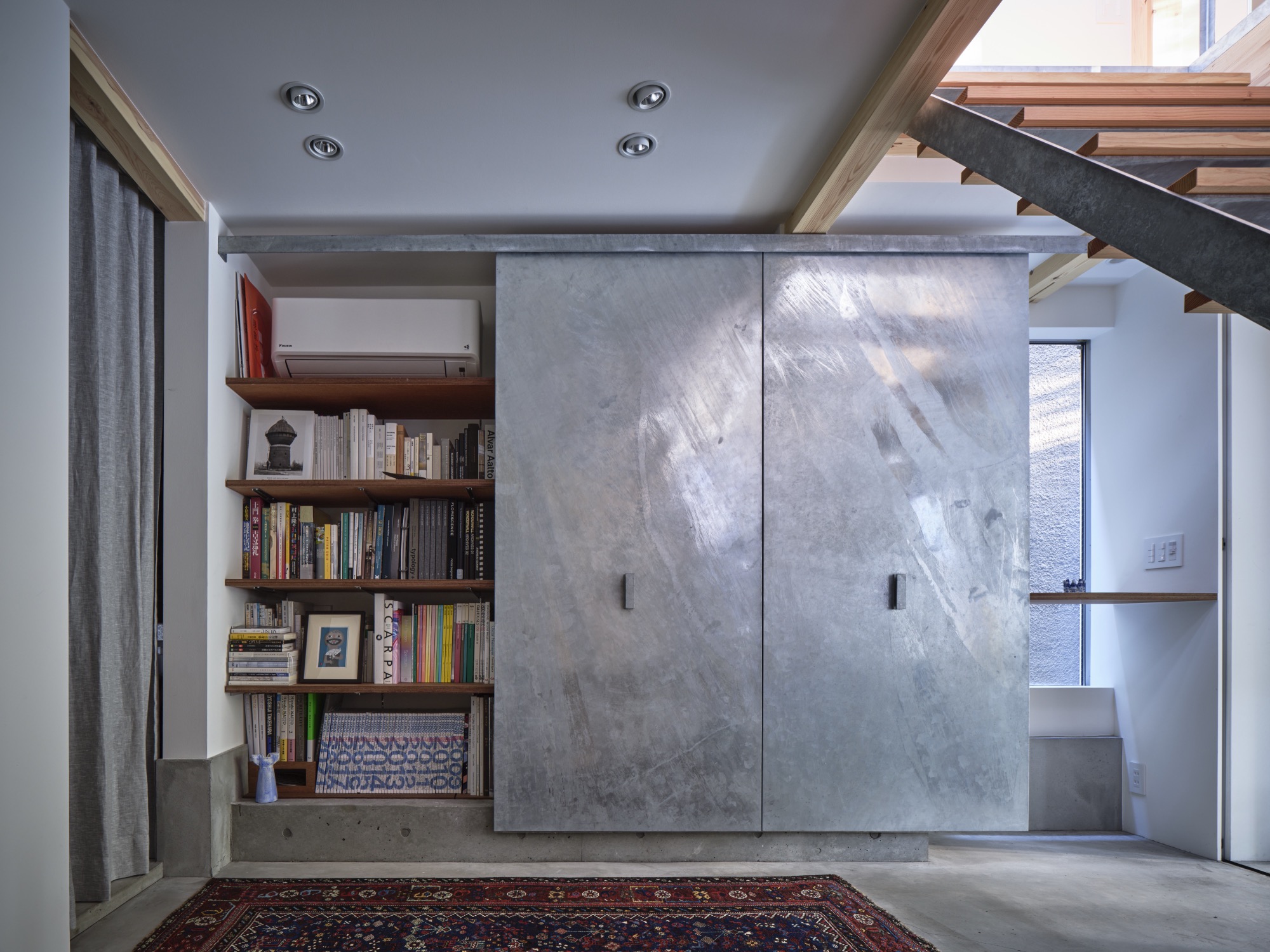
Storage on first floor

View toward cactus through staircase
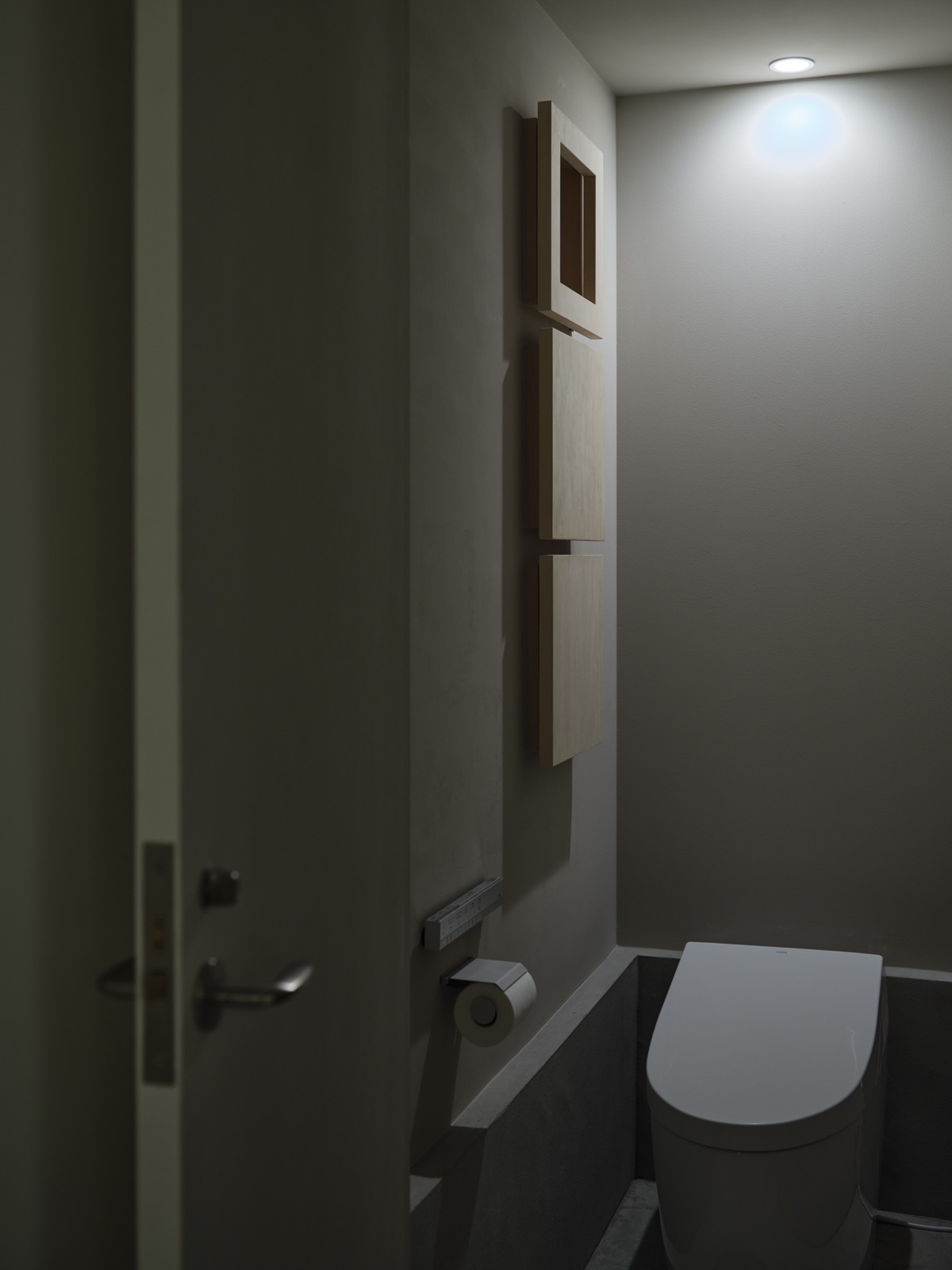
Restroom on first floor
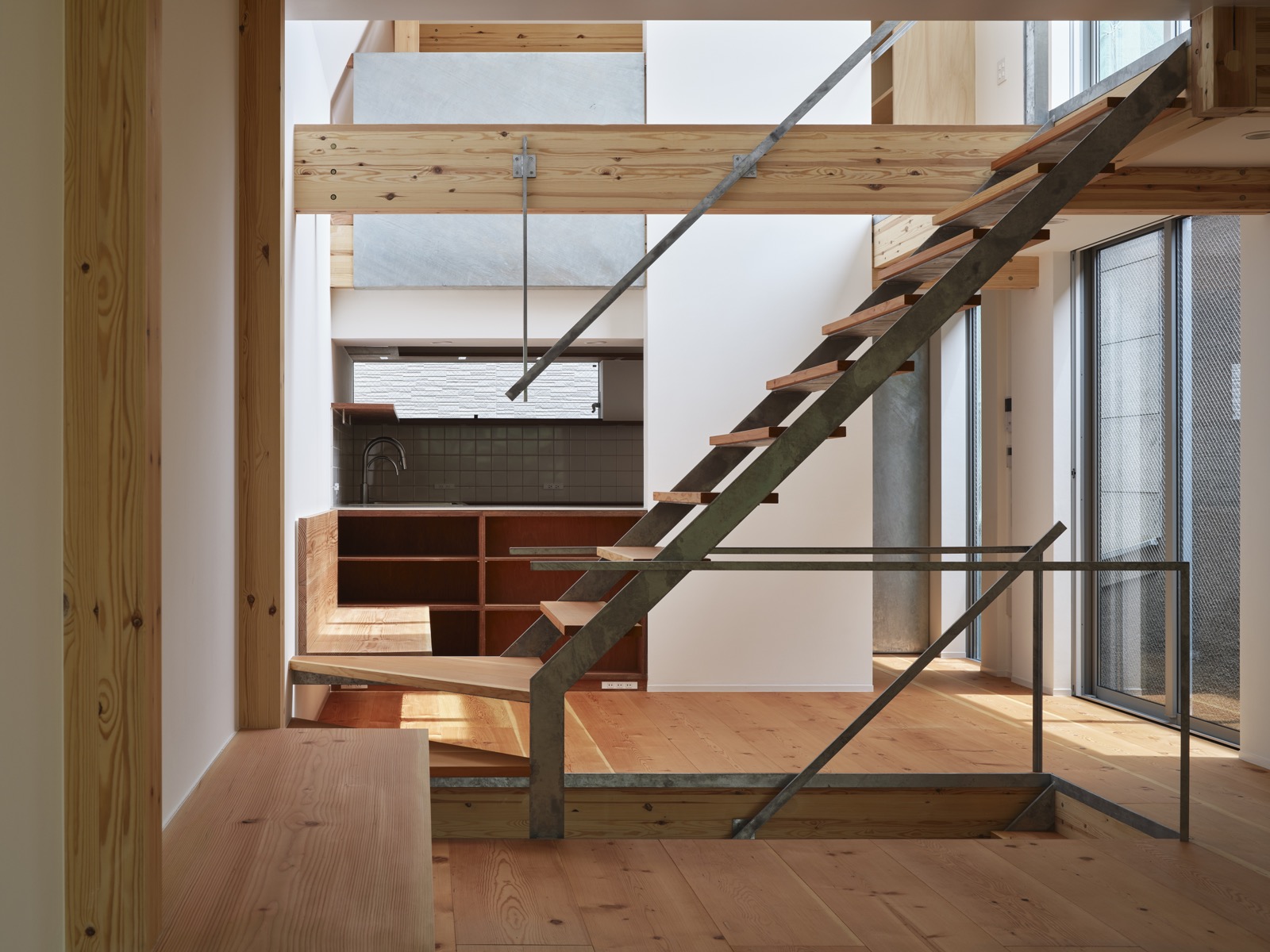
View toward dining room and kitchen from living room
on second floor
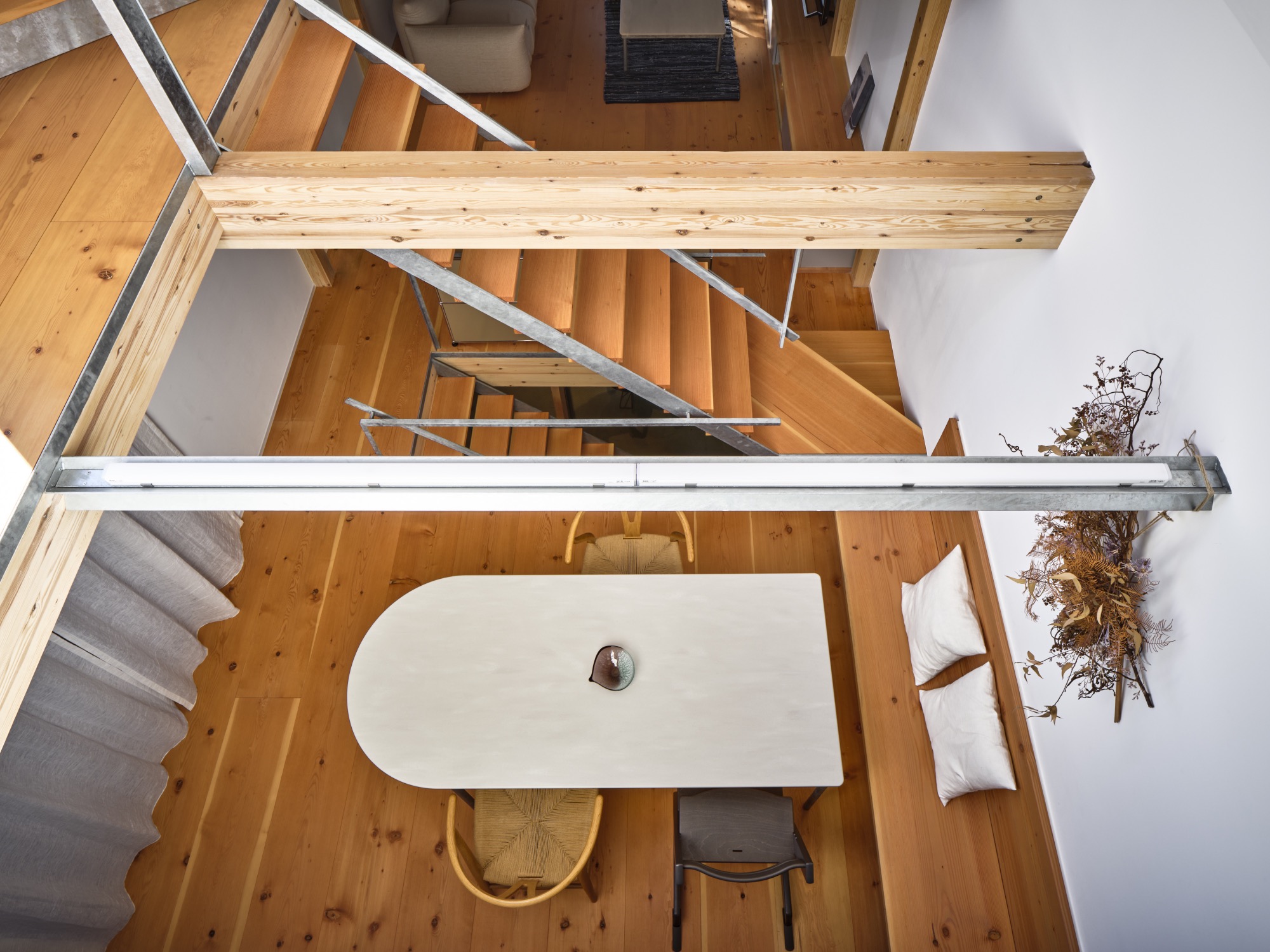
Dining room on second floor

Living room on second floor
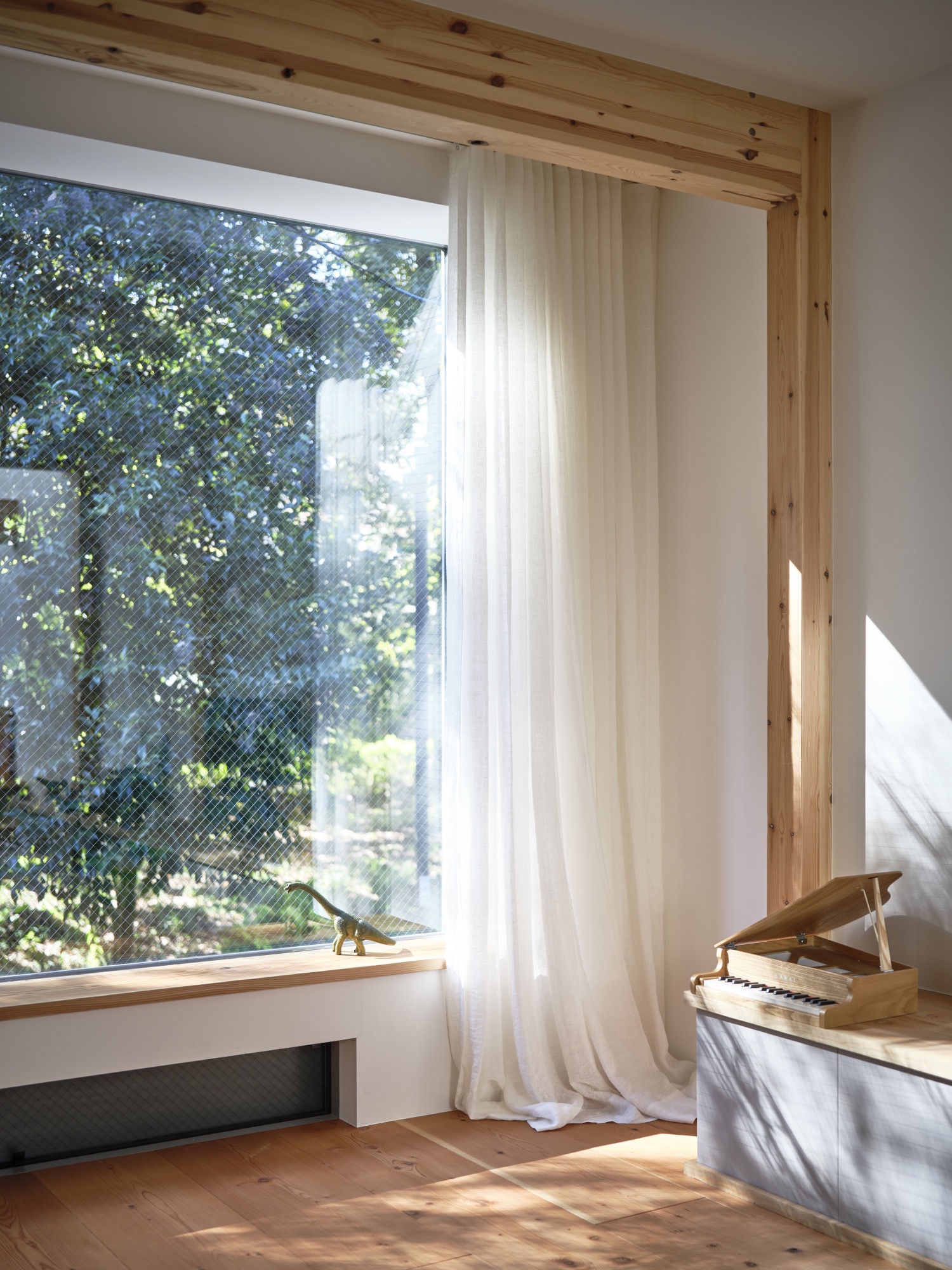
Living room on second floor
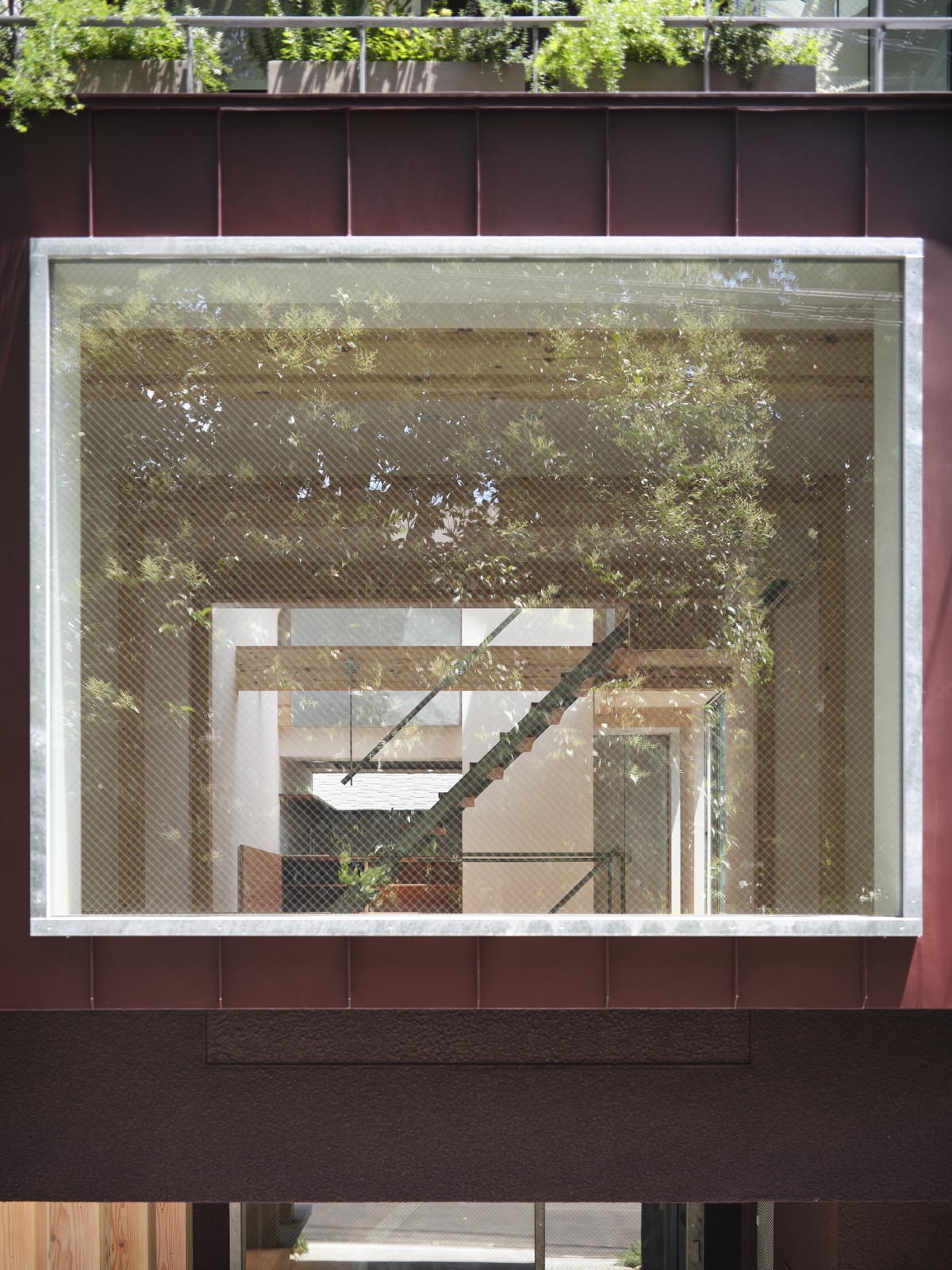
Outside view: window on second floor

Evening view: window on second floor
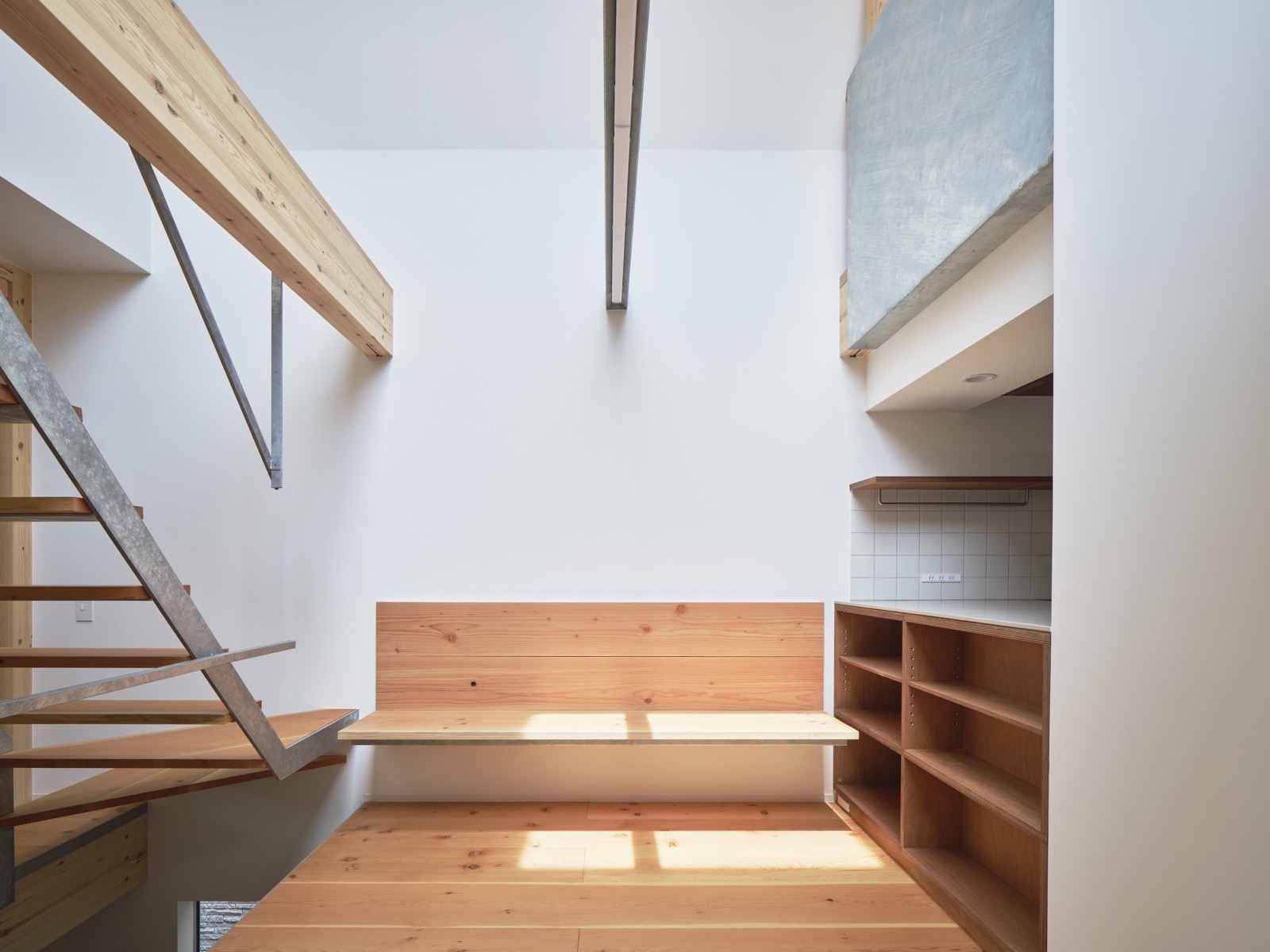
Dining room on second floor
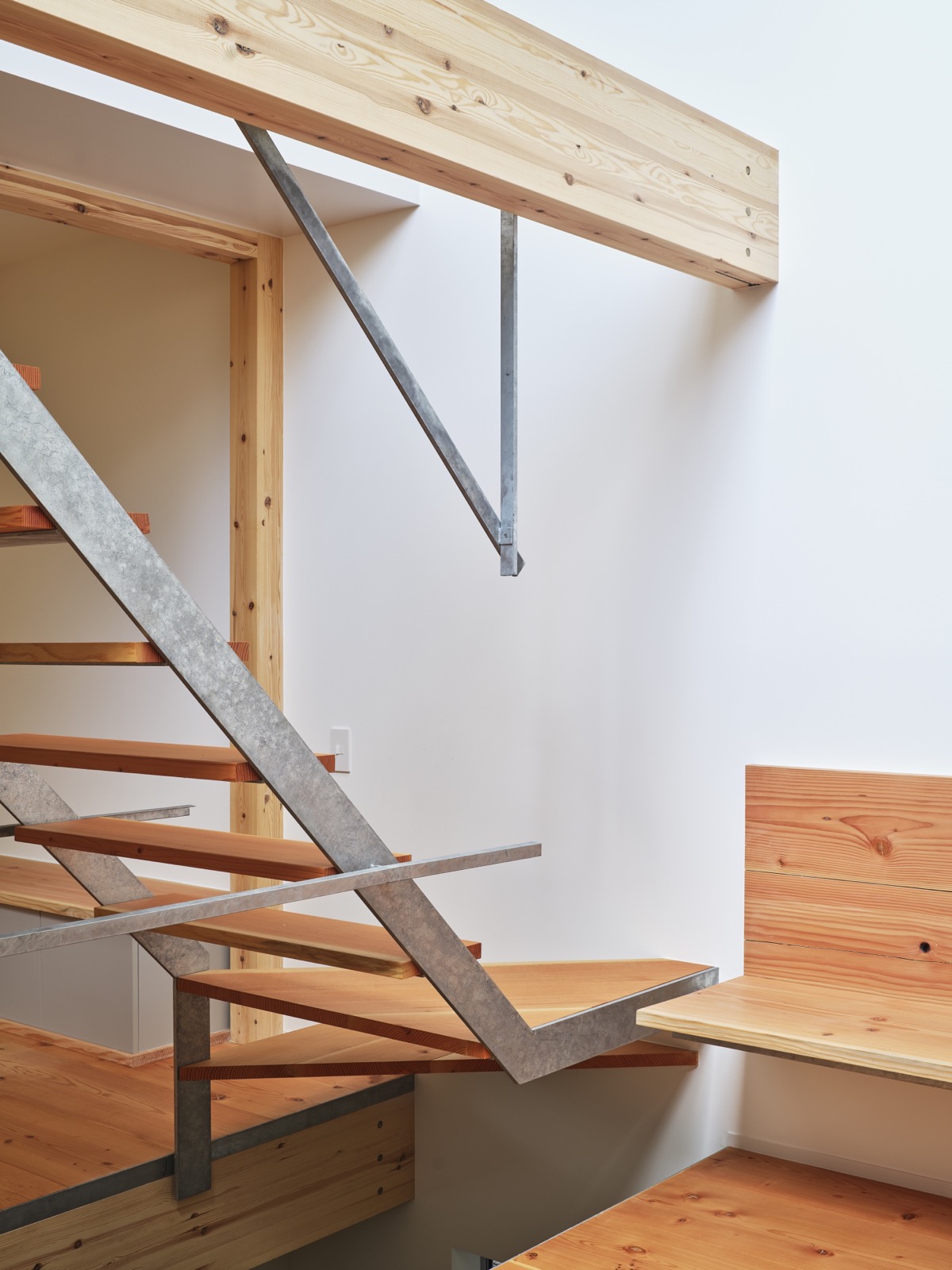
Staircase and bench in a row

Details: staircase and bench in a row

Void and staircase to third floor

Sofa on living room

Window on second floor

Table designed by architect on dining room
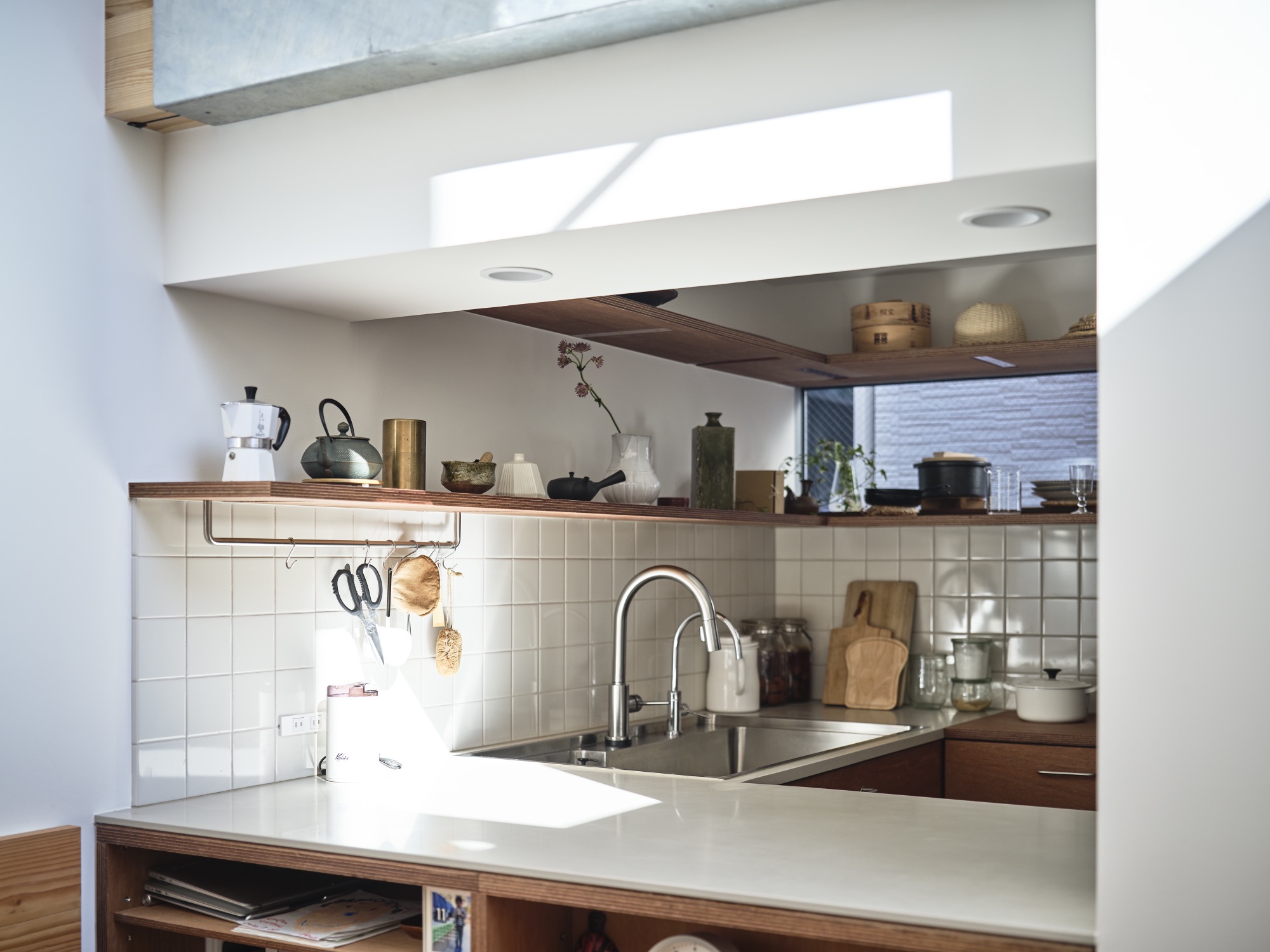
Kitchen
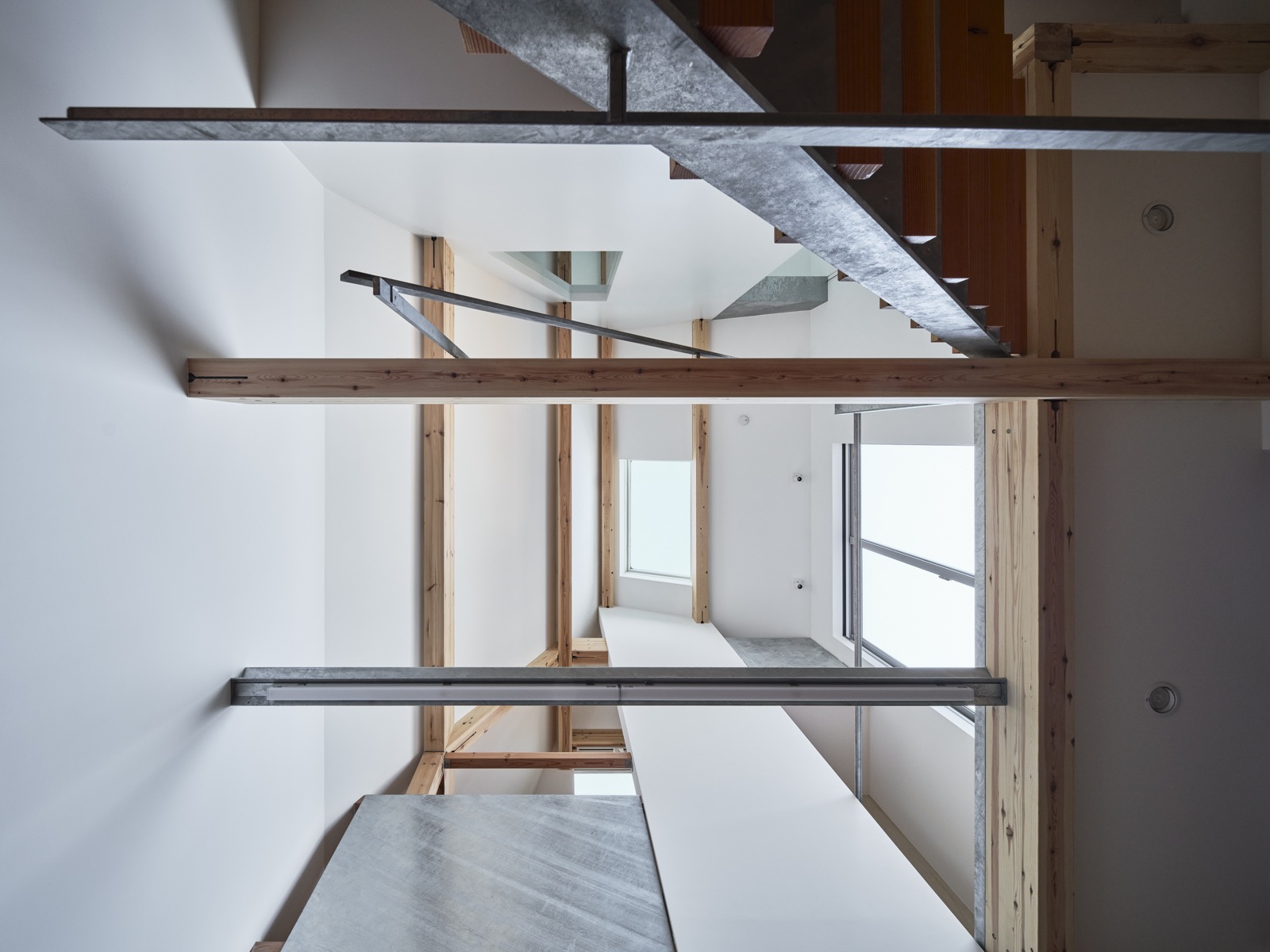
Elements of the house in void
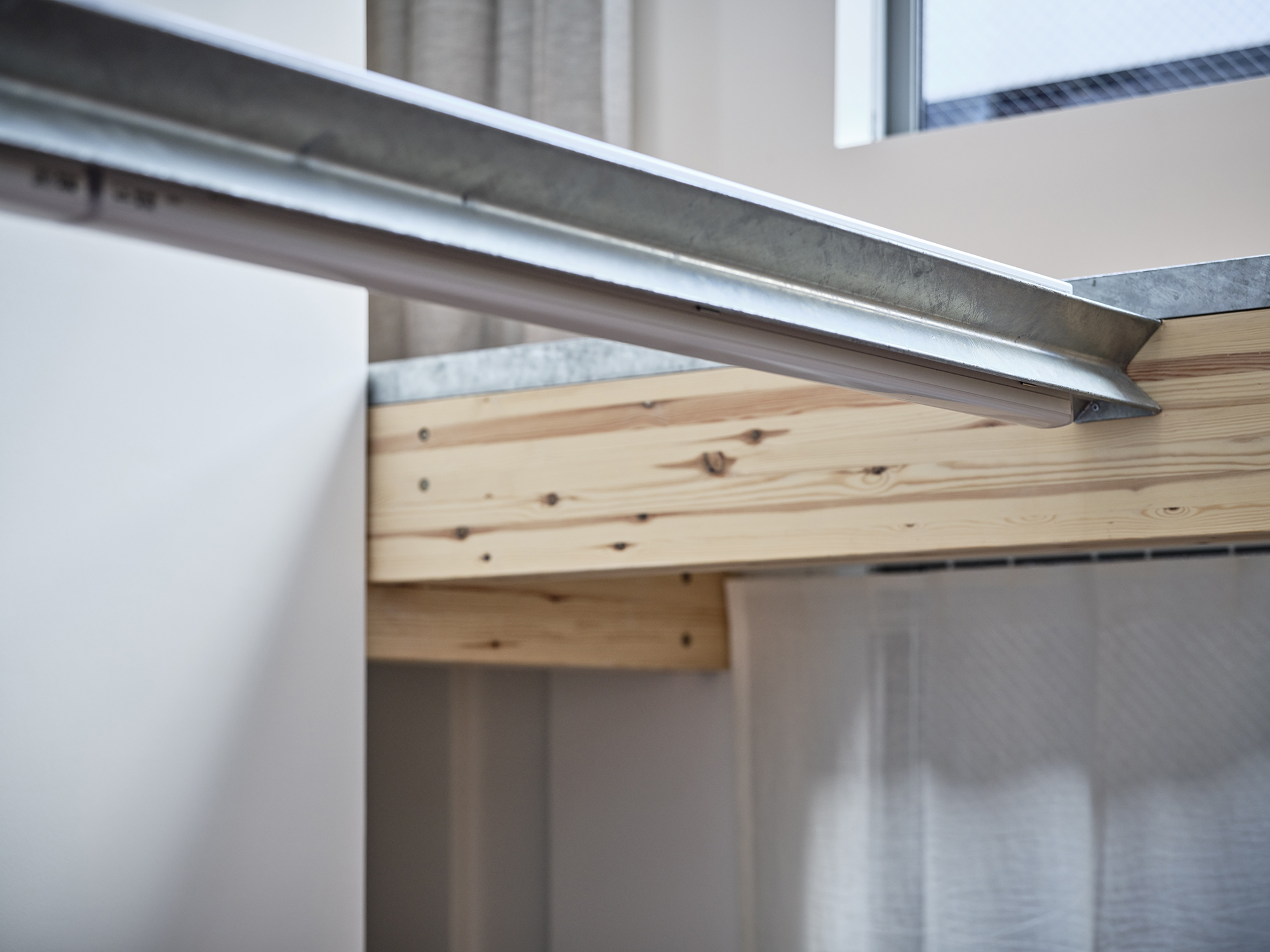
A element of the house
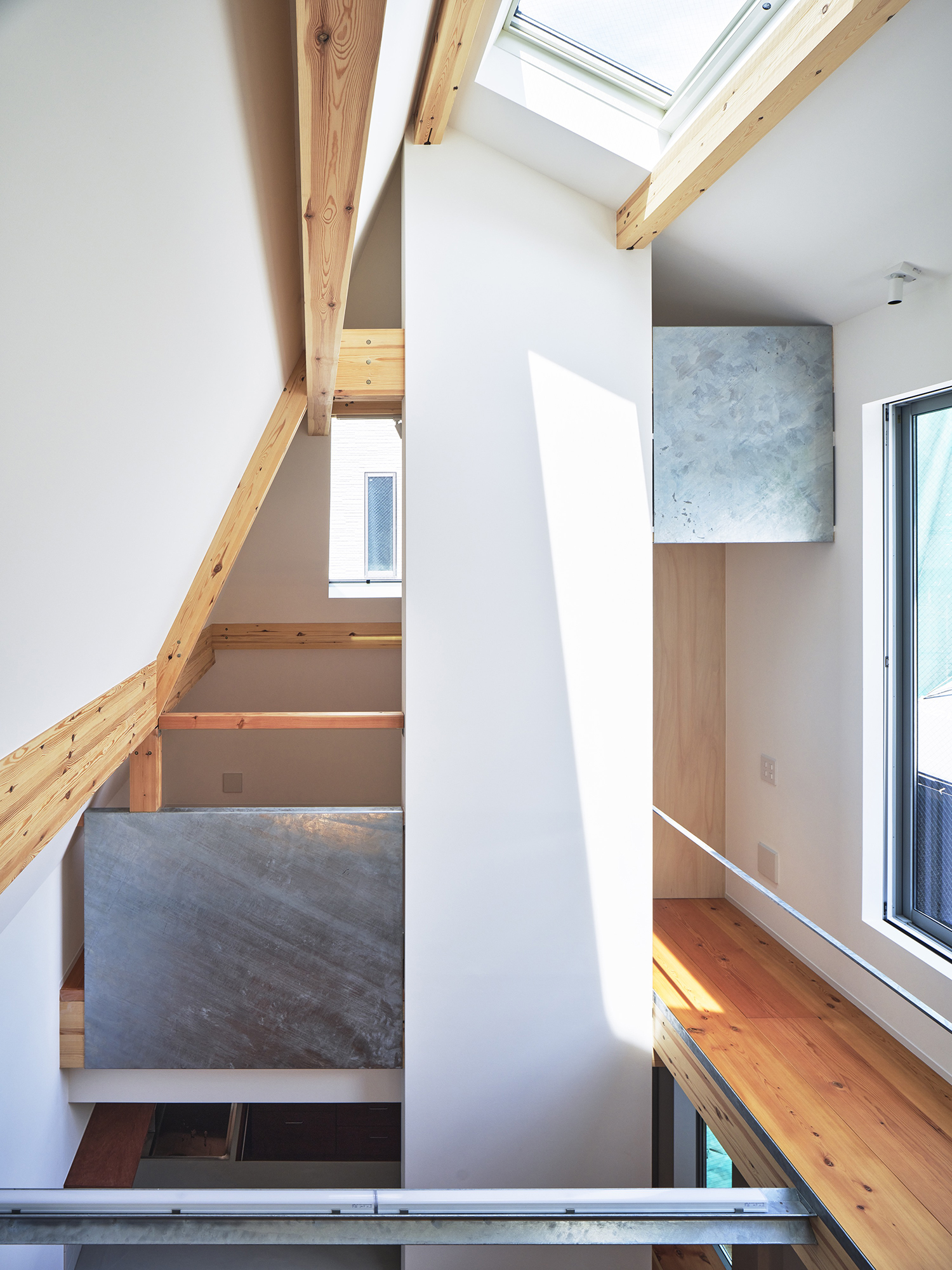
Void on third floor
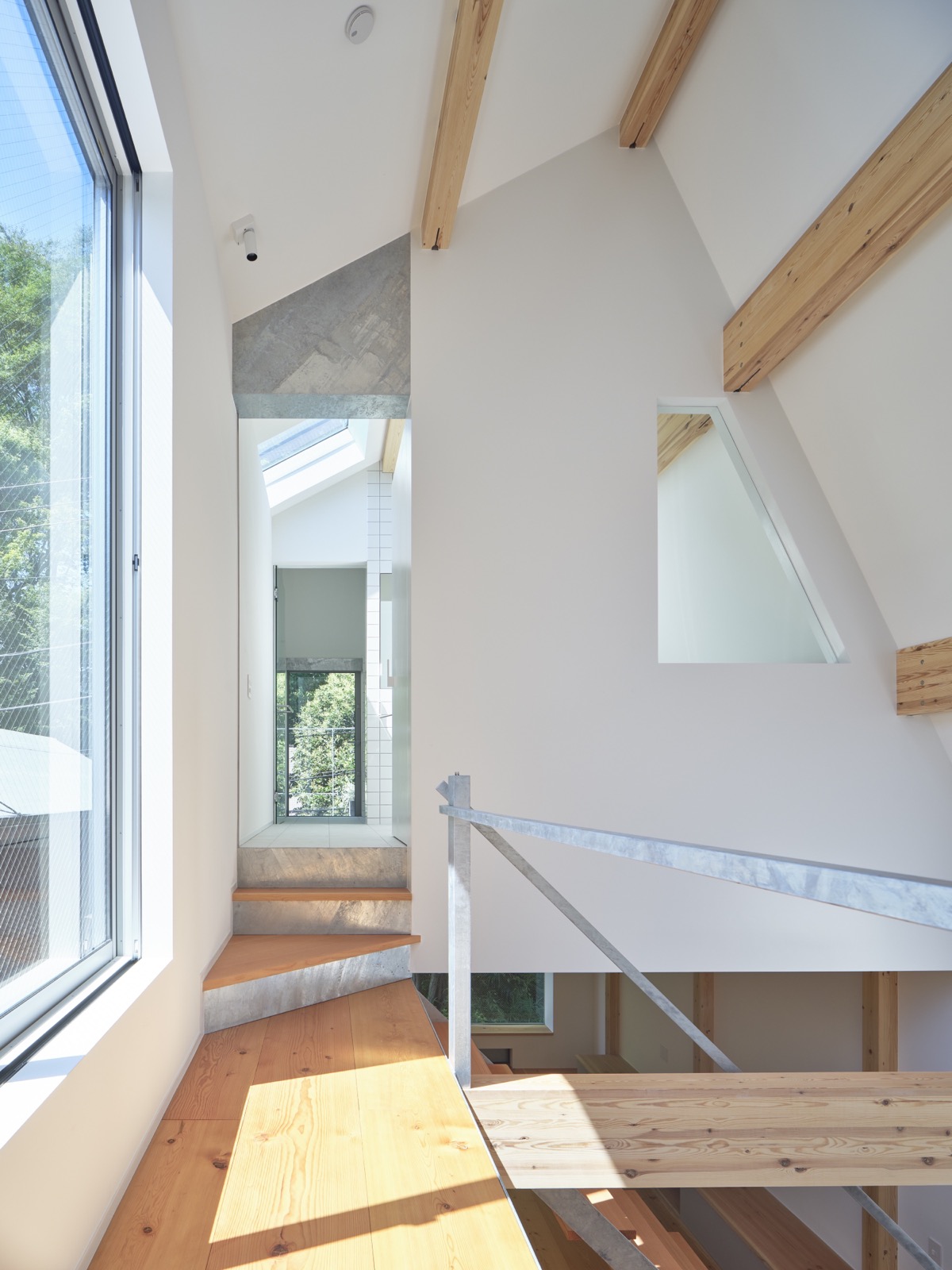
View toward sunroom and bathroom form bedroom
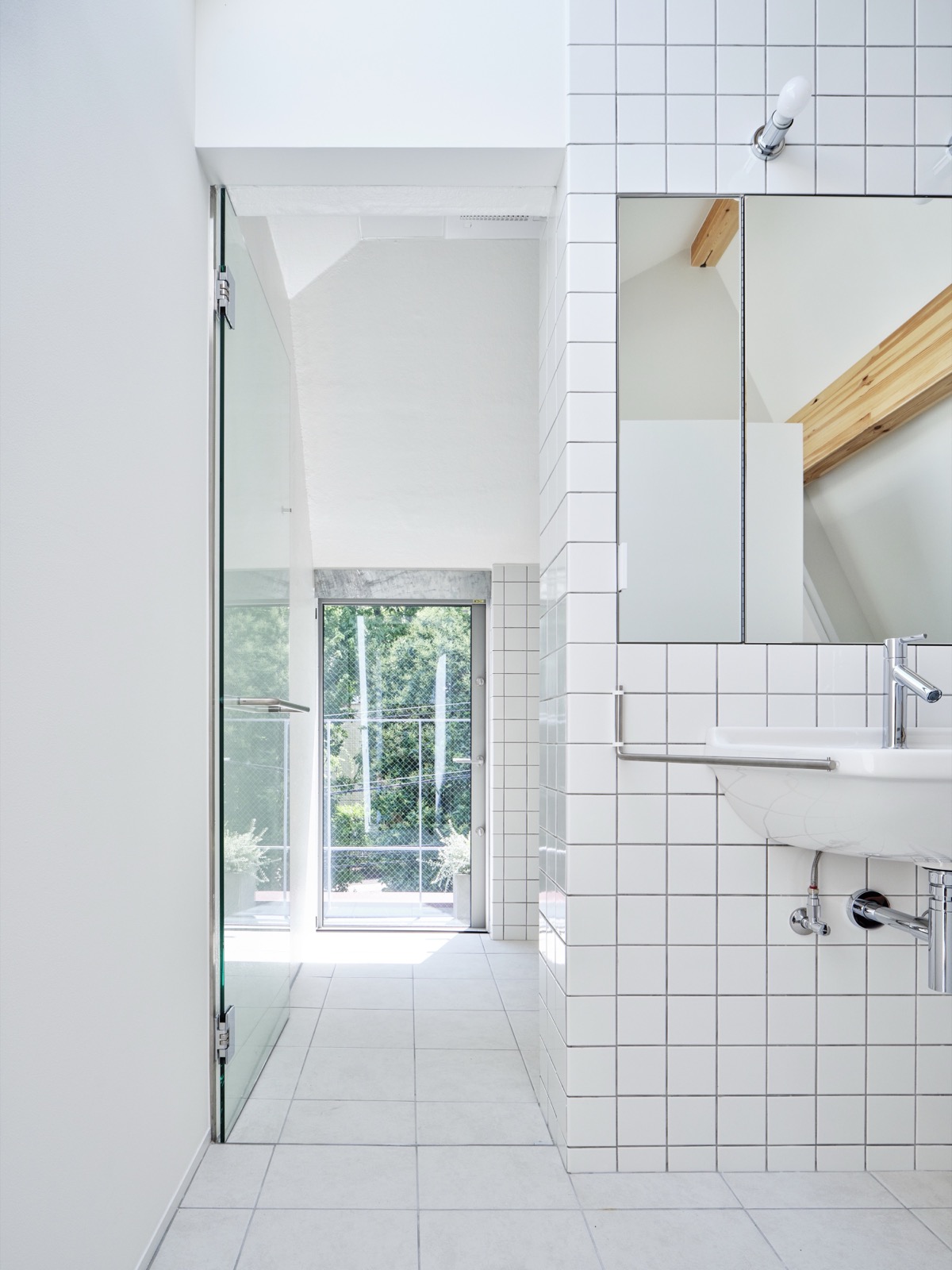
View toward bathroom form sunroom
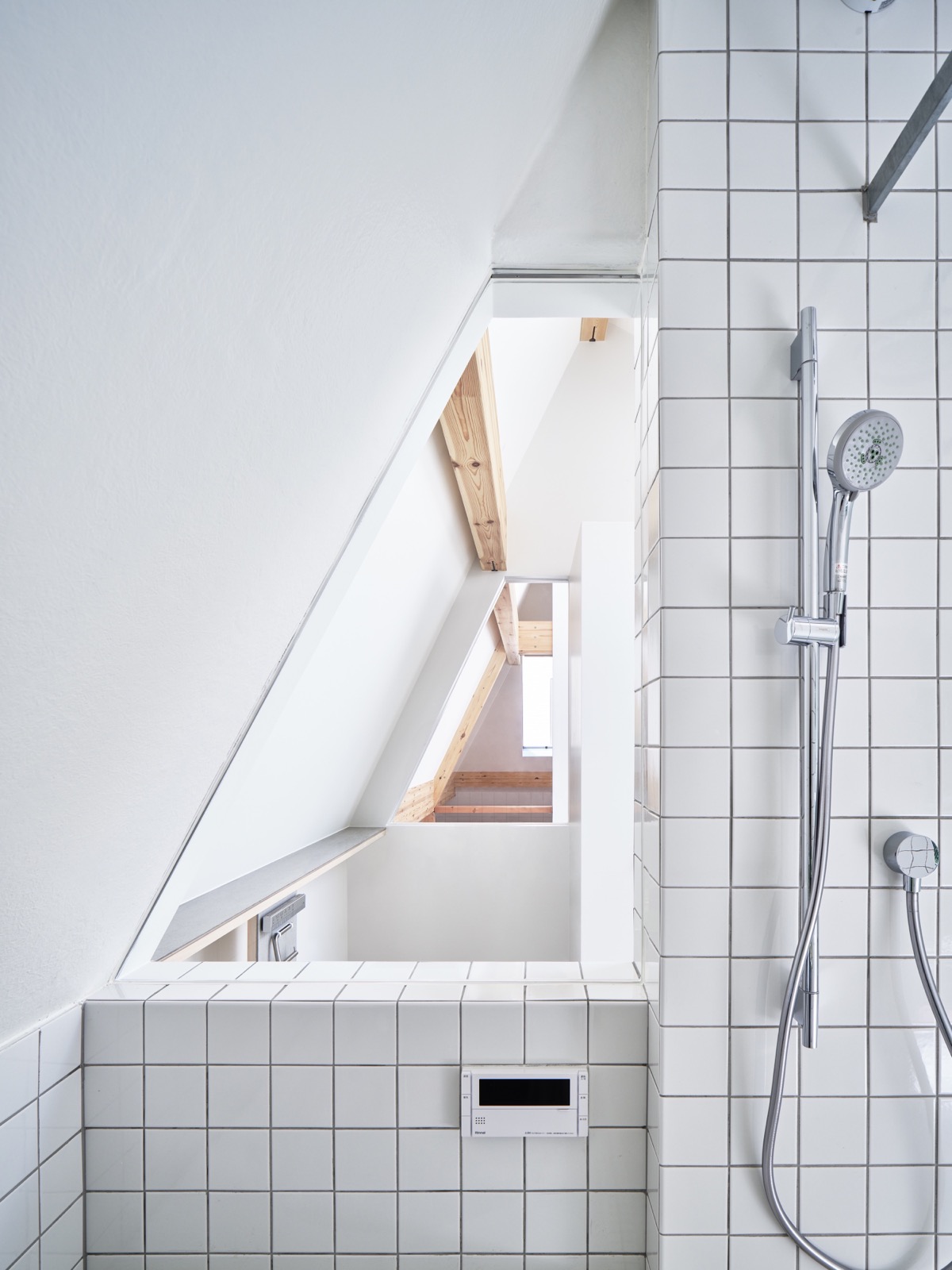
View toward sunroom form bathroom
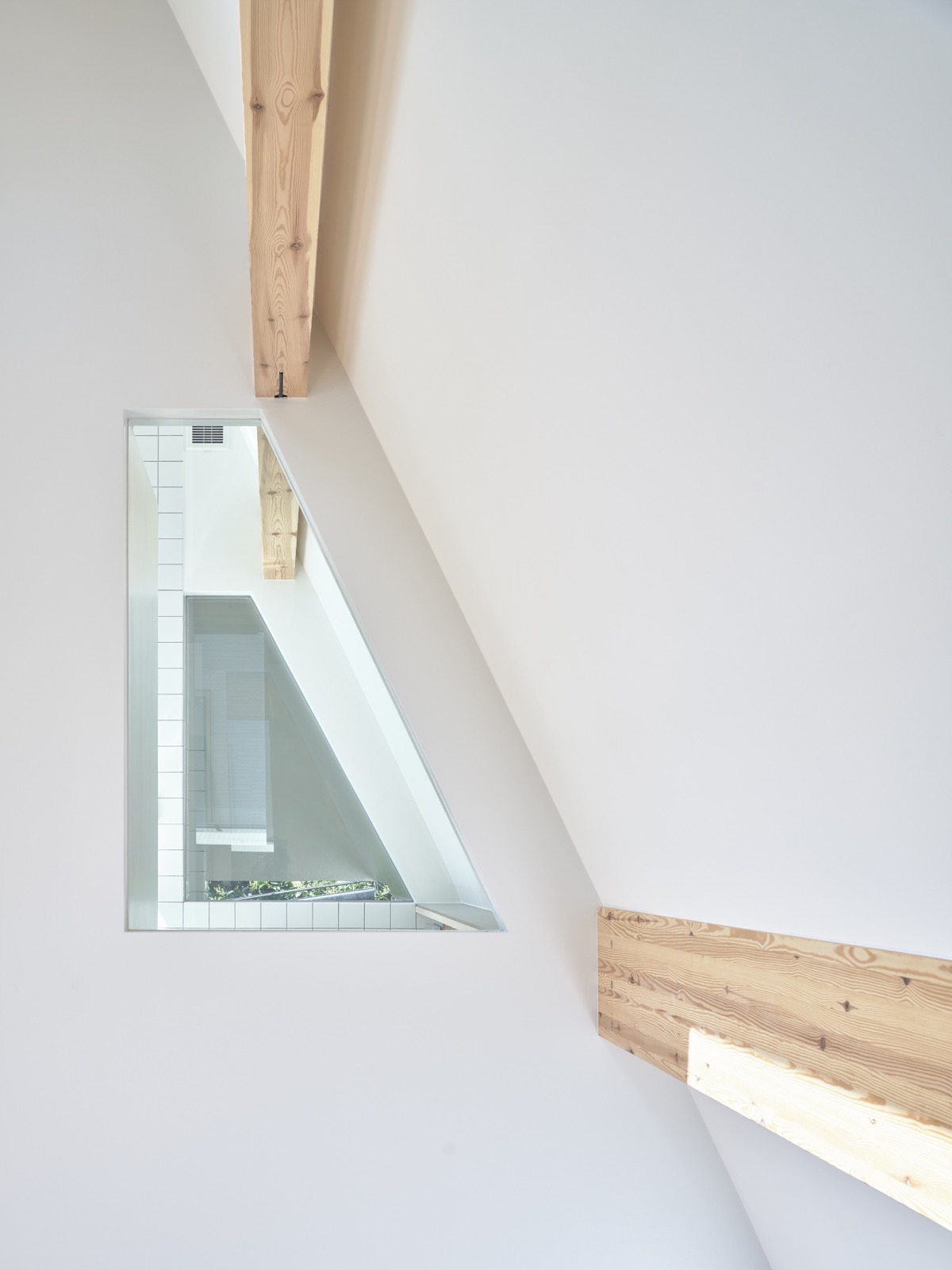
View toward the window of sunroom form bedroom
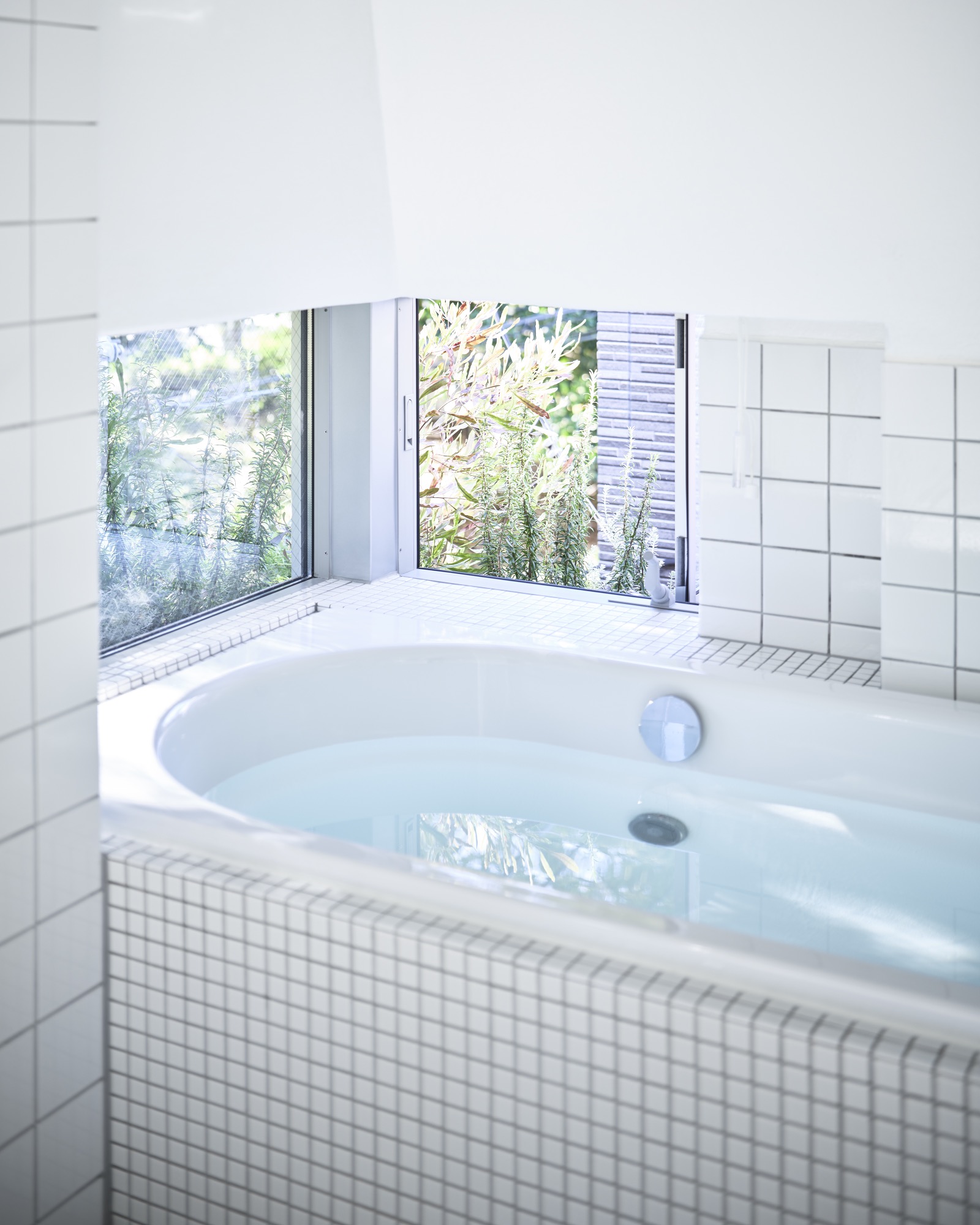
Bathroom
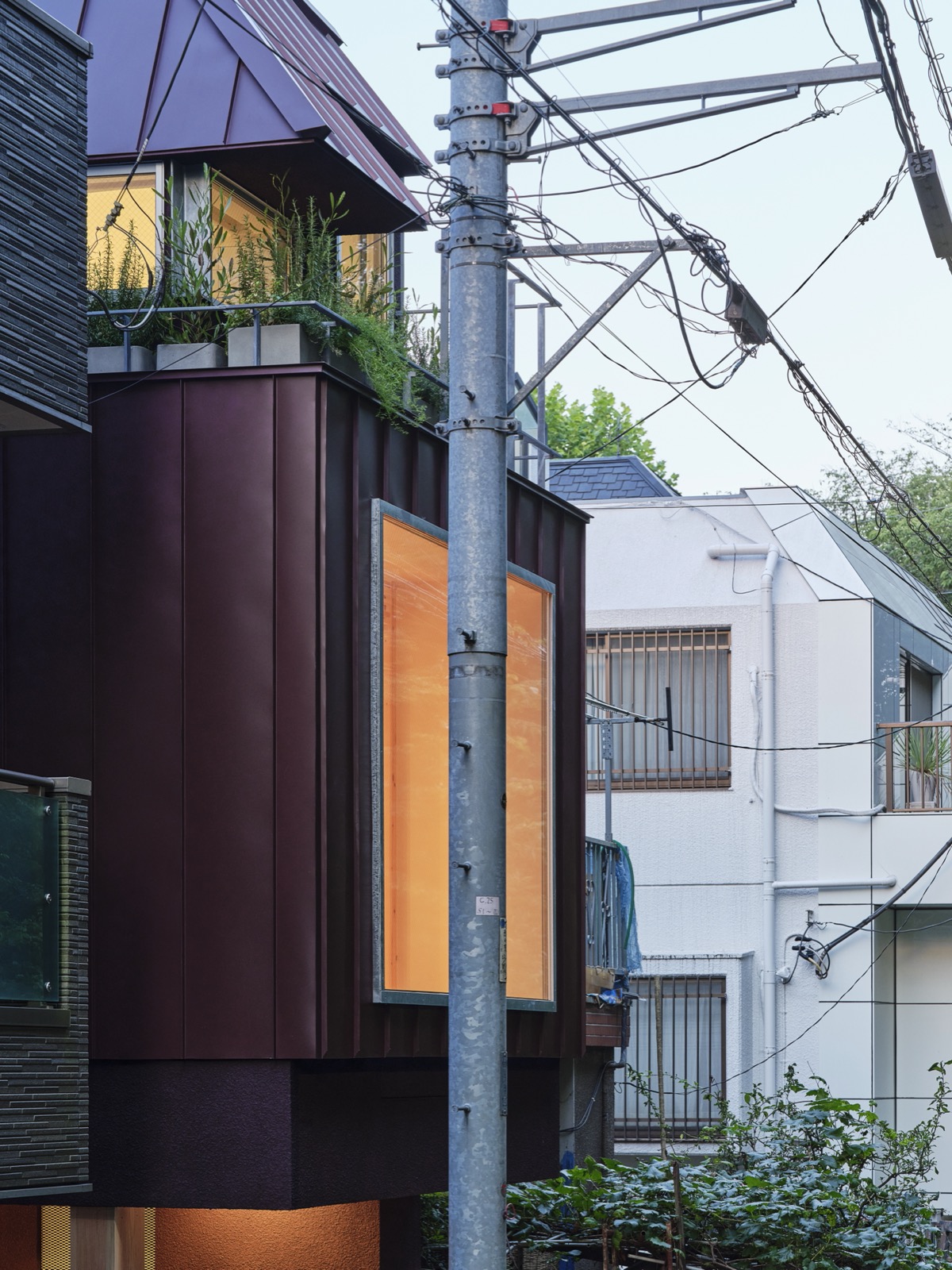
Evening view from west
