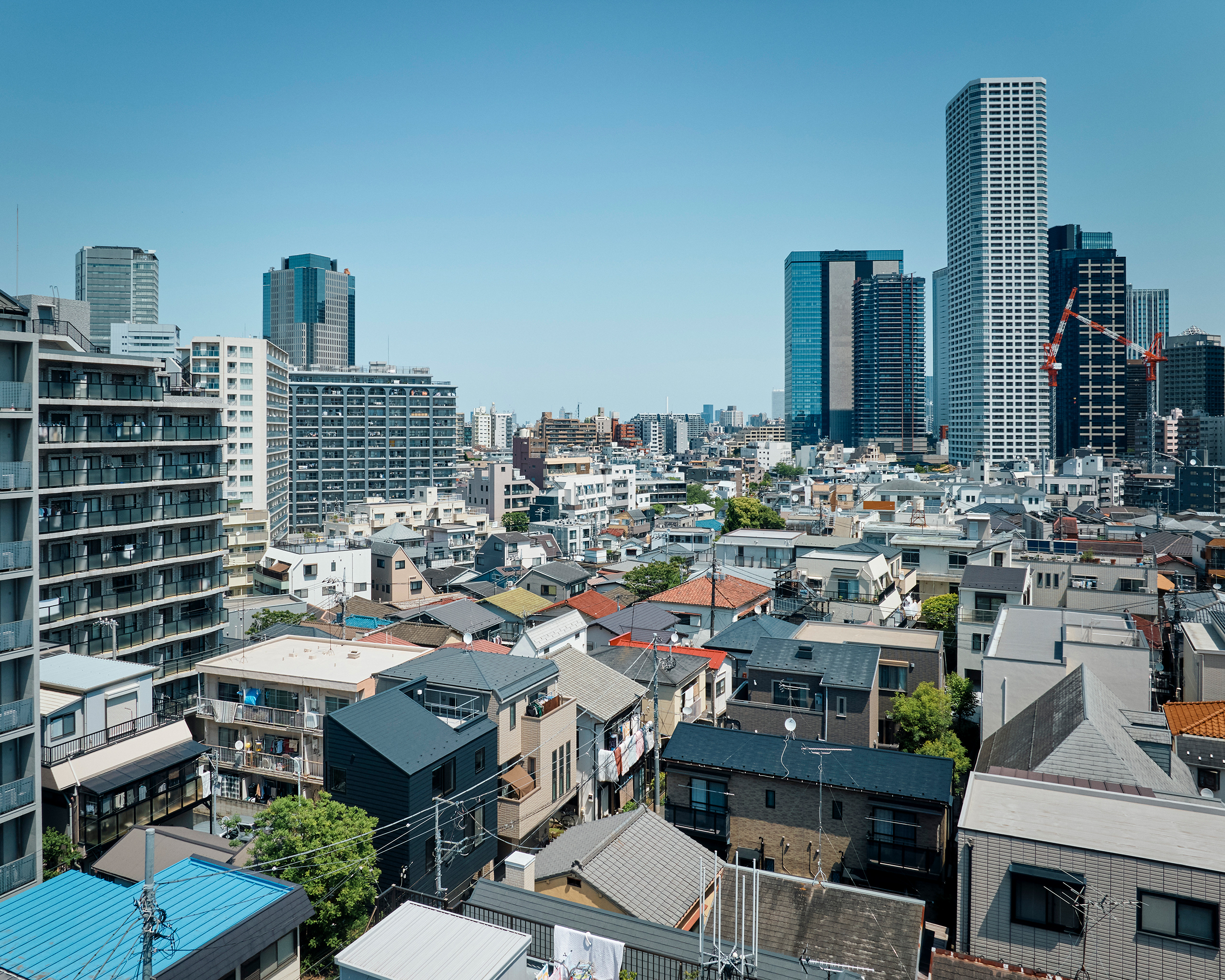
 001/034
001/034

Gallery House 多面体と立体迷路
Ko Nakamura + Sachiyo Hirosawa/Mosaic Design
中村航+廣澤祥代/Mosaic Design
2023, Tokyo, Japan
Ko Nakamura + Sachiyo Hirosawa/Mosaic Design
中村航+廣澤祥代/Mosaic Design
2023, Tokyo, Japan
Gallery House
多面体と立体迷路
–
Ko Nakamura + Sachiyo Hirosawa/Mosaic Design
中村航+廣澤祥代/Mosaic Design
2023, Tokyo, Japan

Aerial view from southwest
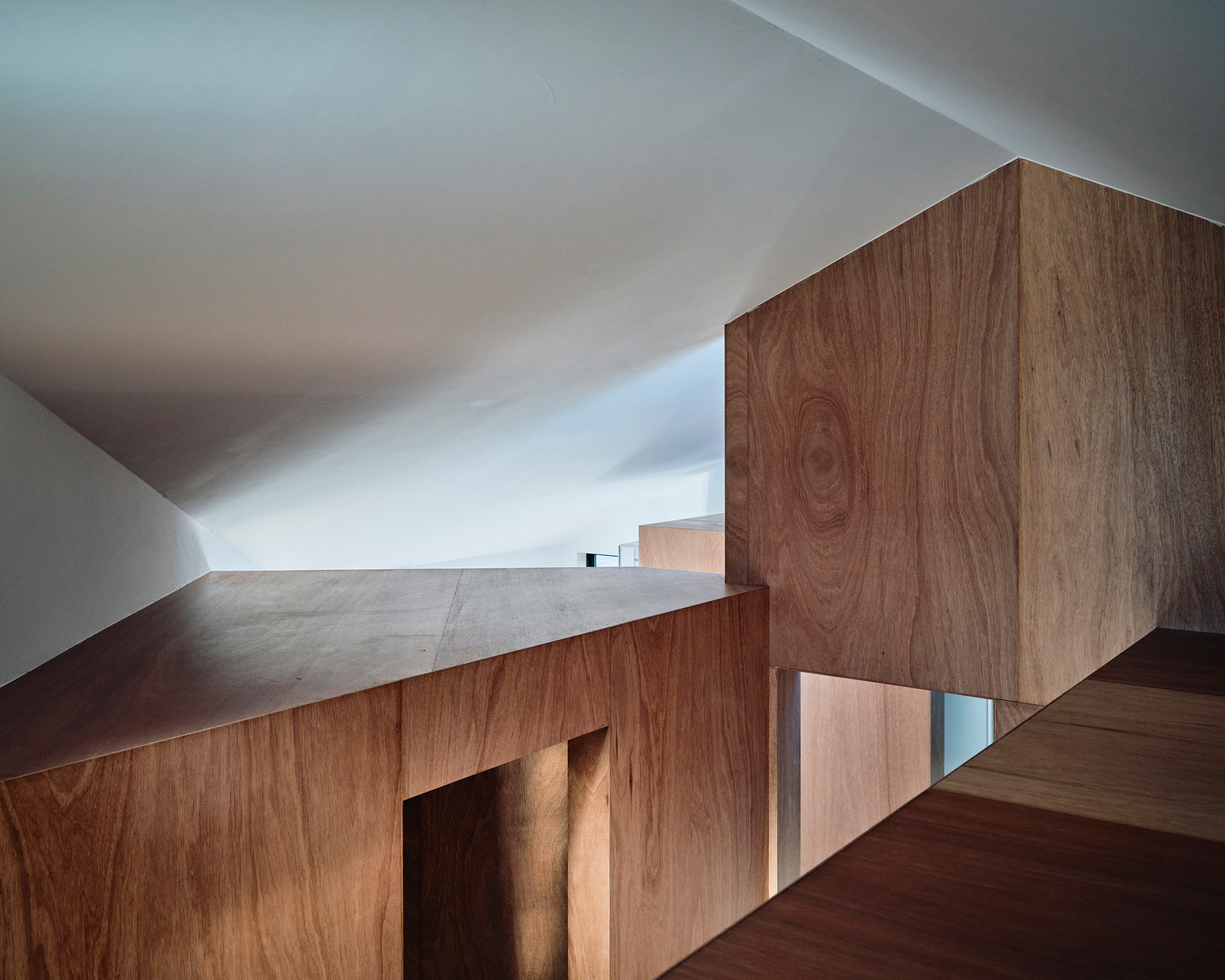
Polyhedral loft

Third floor
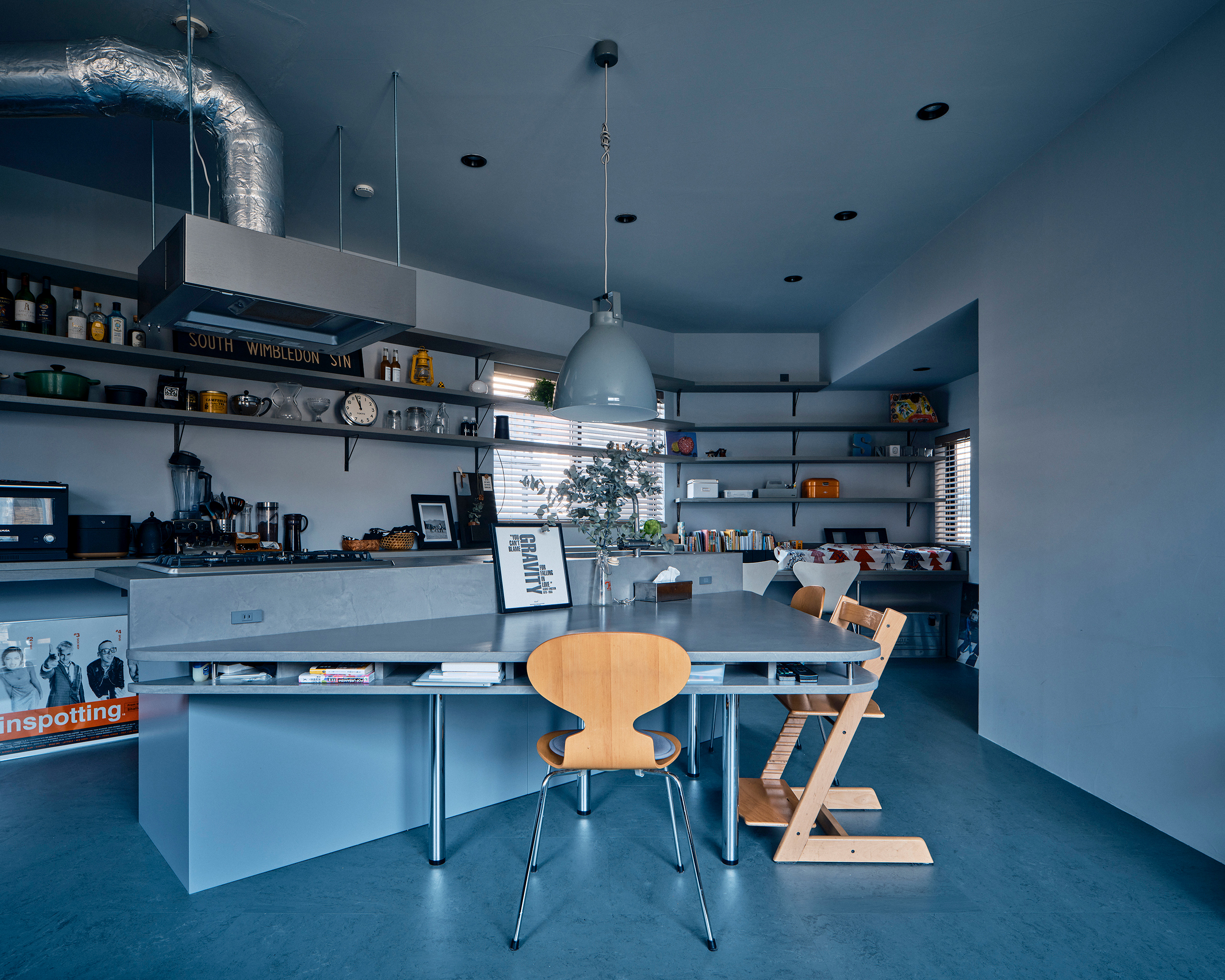
Second floor
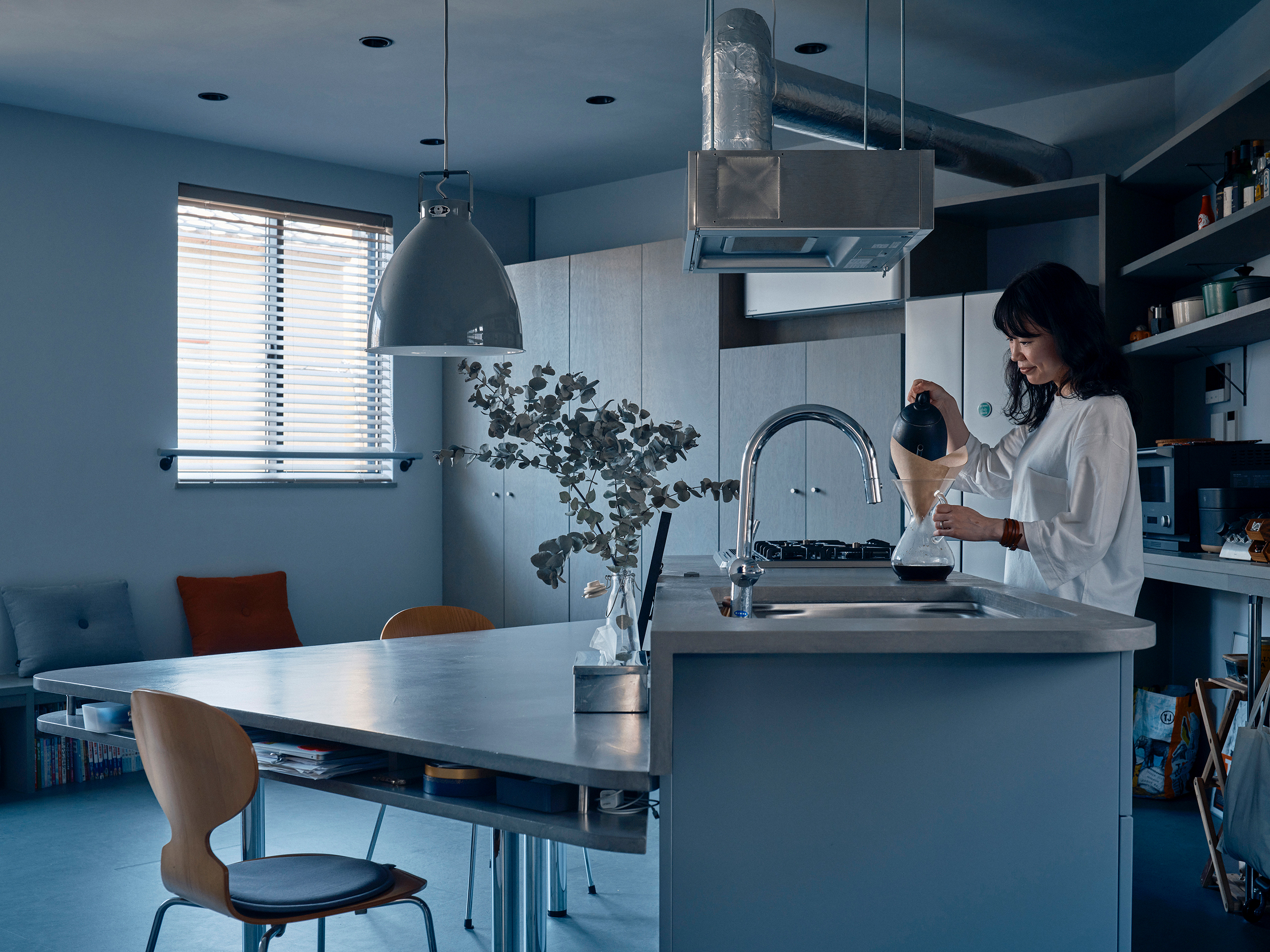
Dining room and kitchen

View from east

Entrance and parking lot

Polyhedral parking lot and bathroom
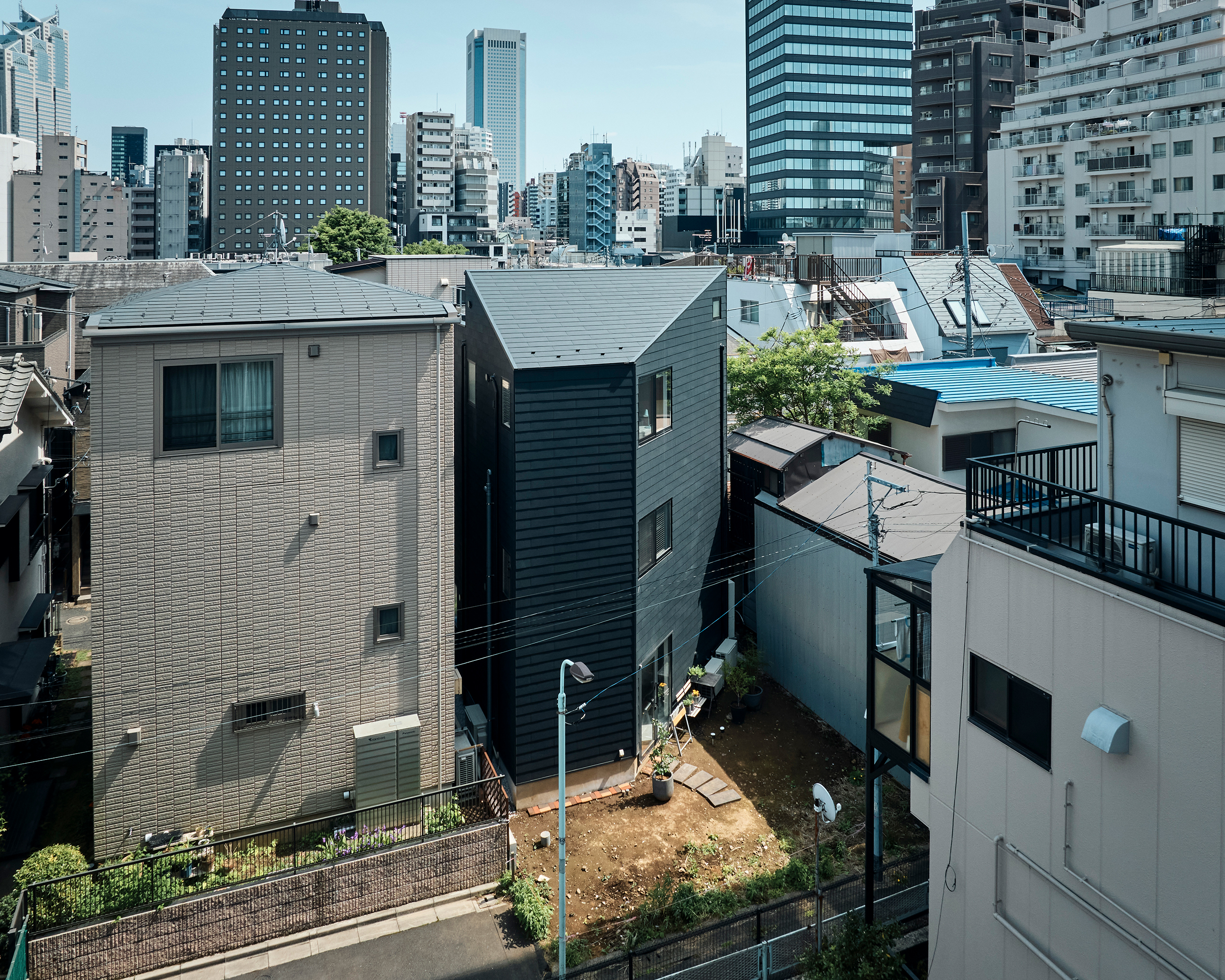
View from north

View toward entrance into Gallery TEN
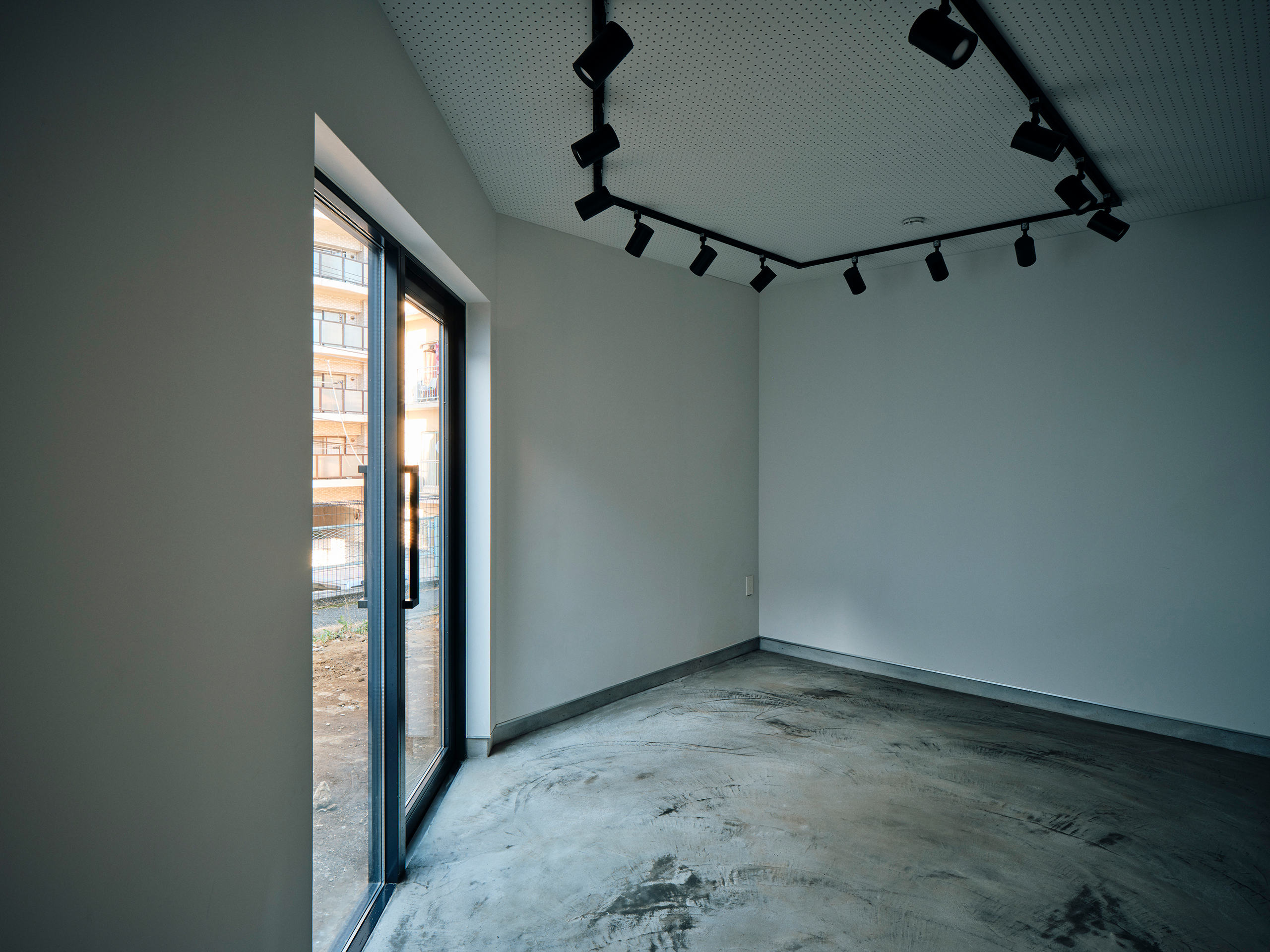
Gallery TEN on first floor

Laundry space on first floor
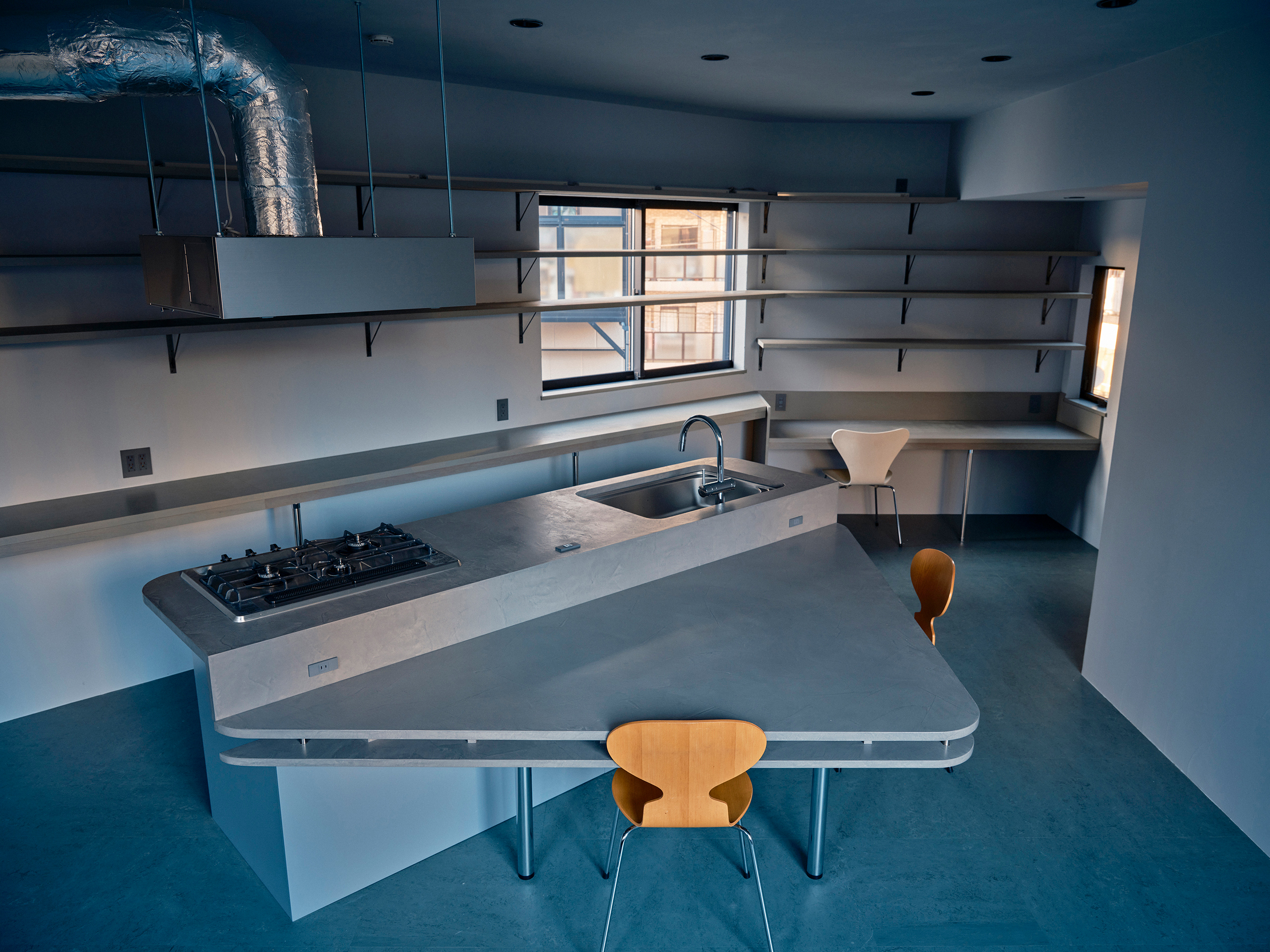
Downward view of table on second floor

Living/dining room and kitchen on second floor
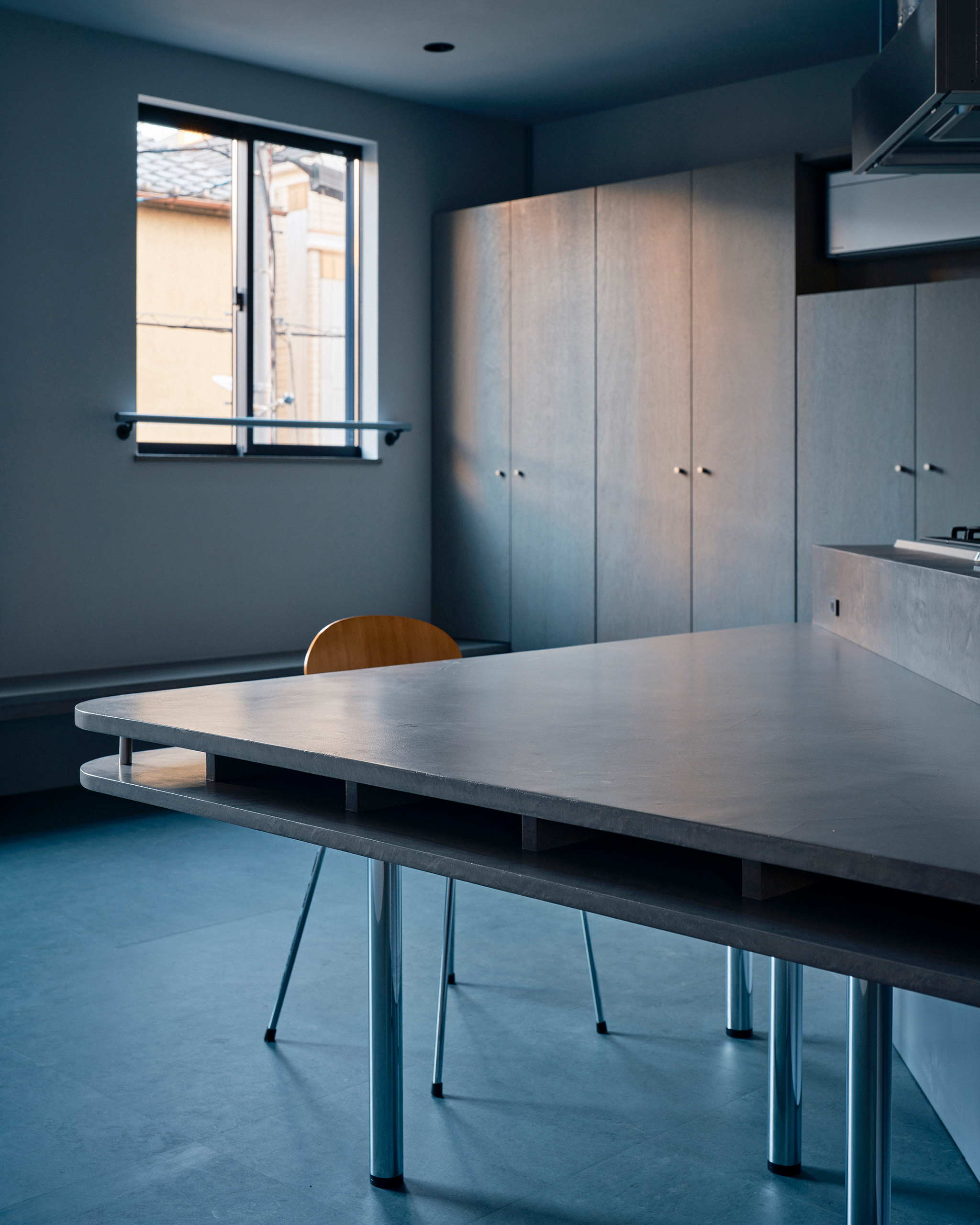
Right-angled triangular-shaped tabler
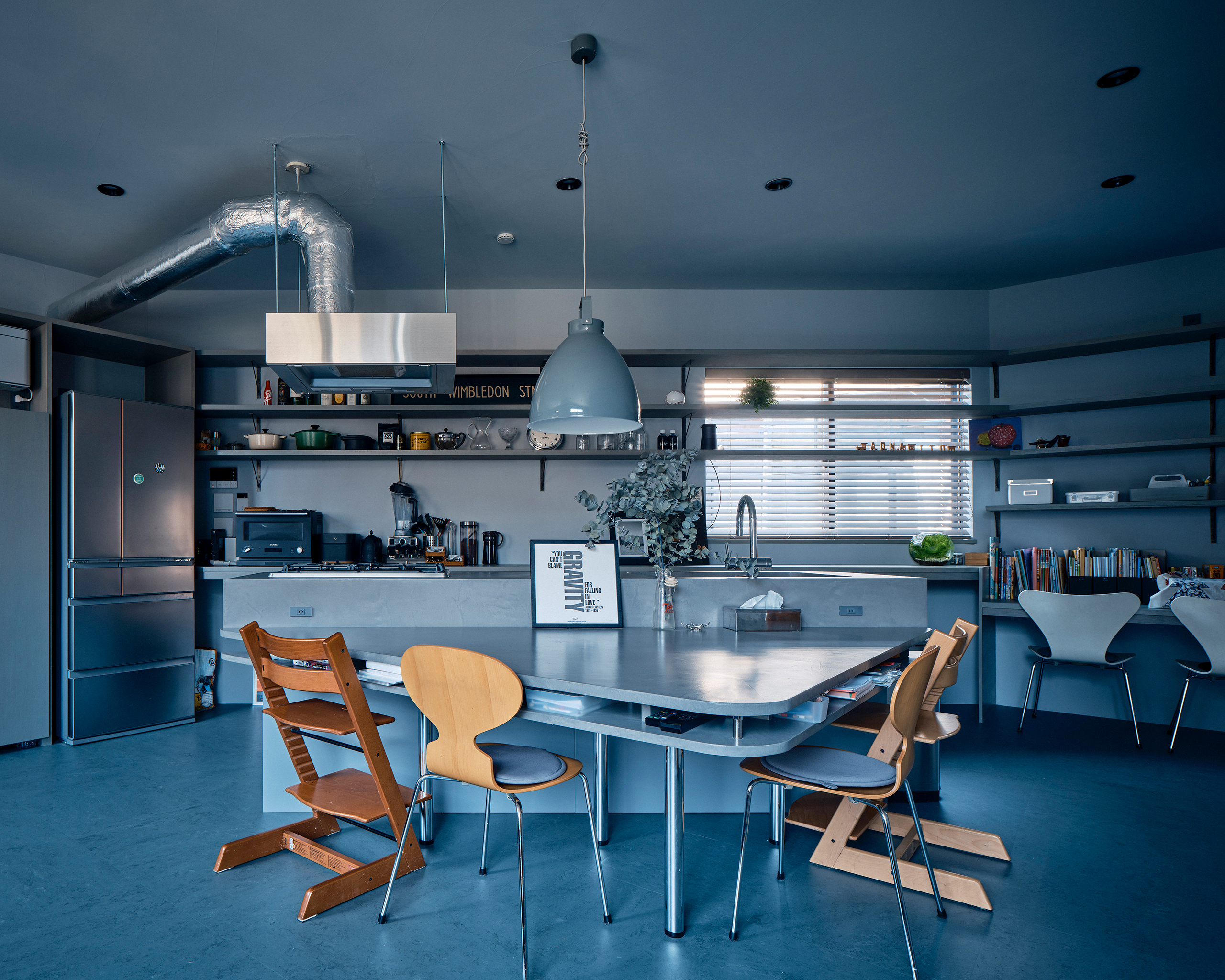
View toward dining room and kitchen from living room
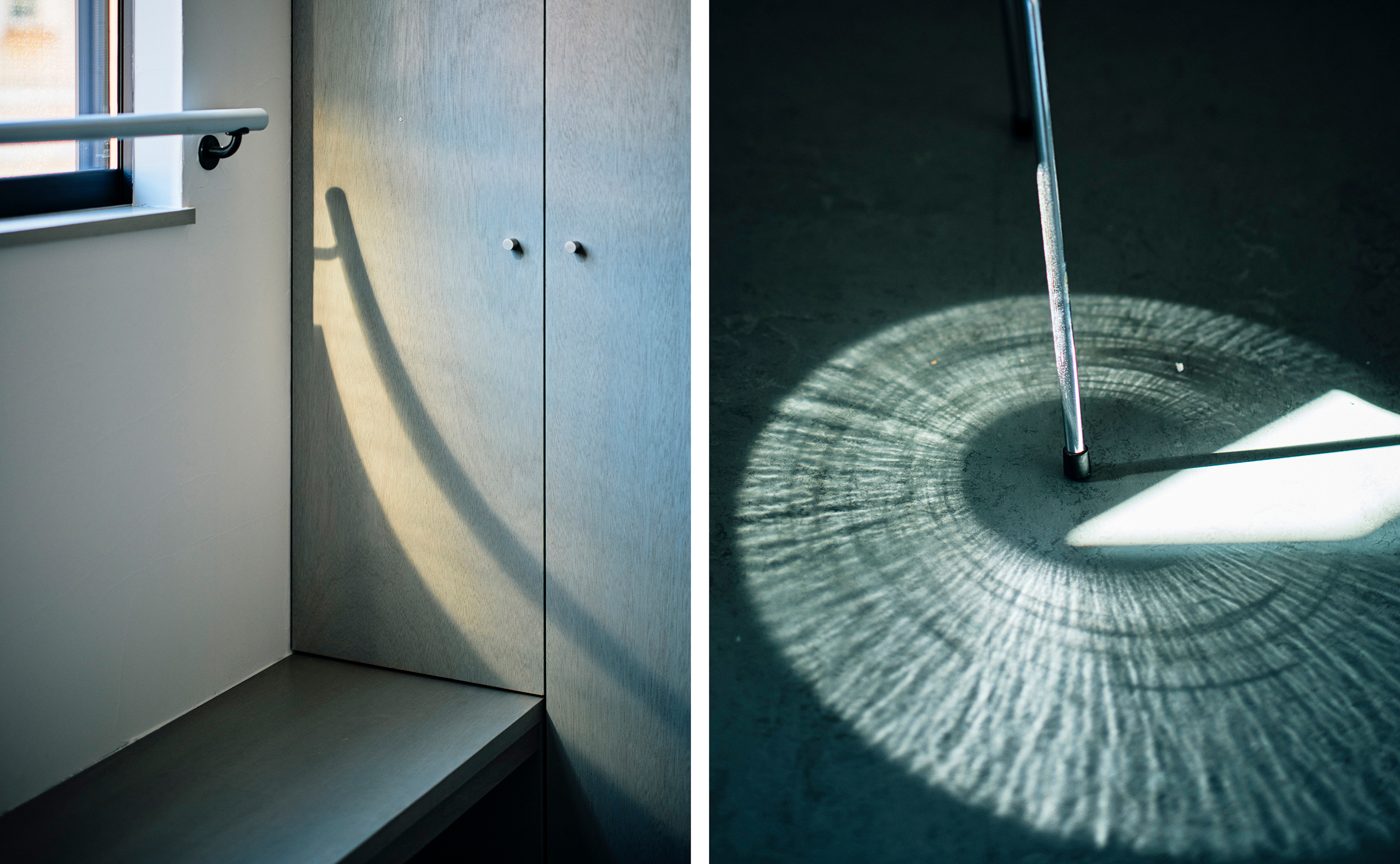
Light and shadow on second floor
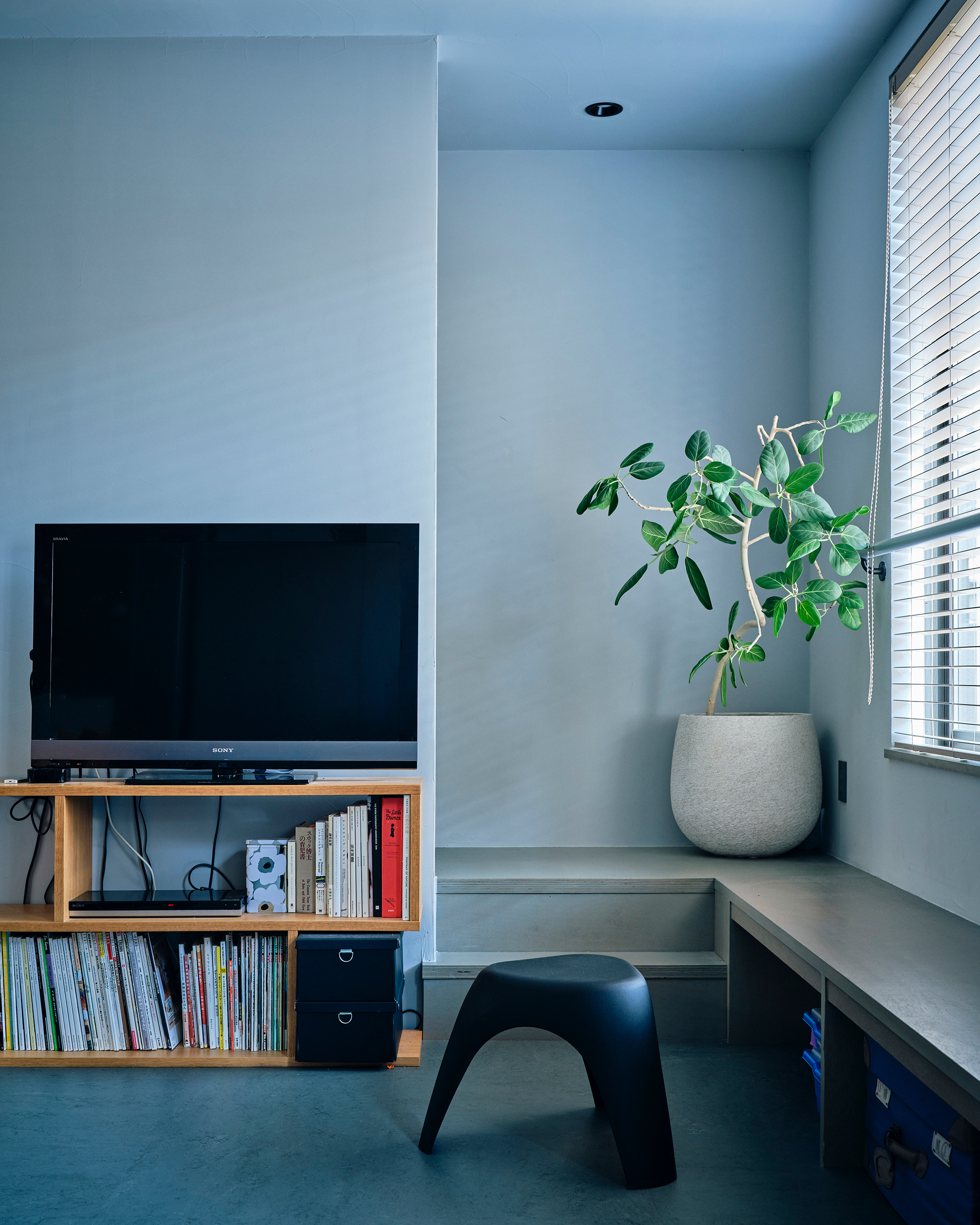
Living room
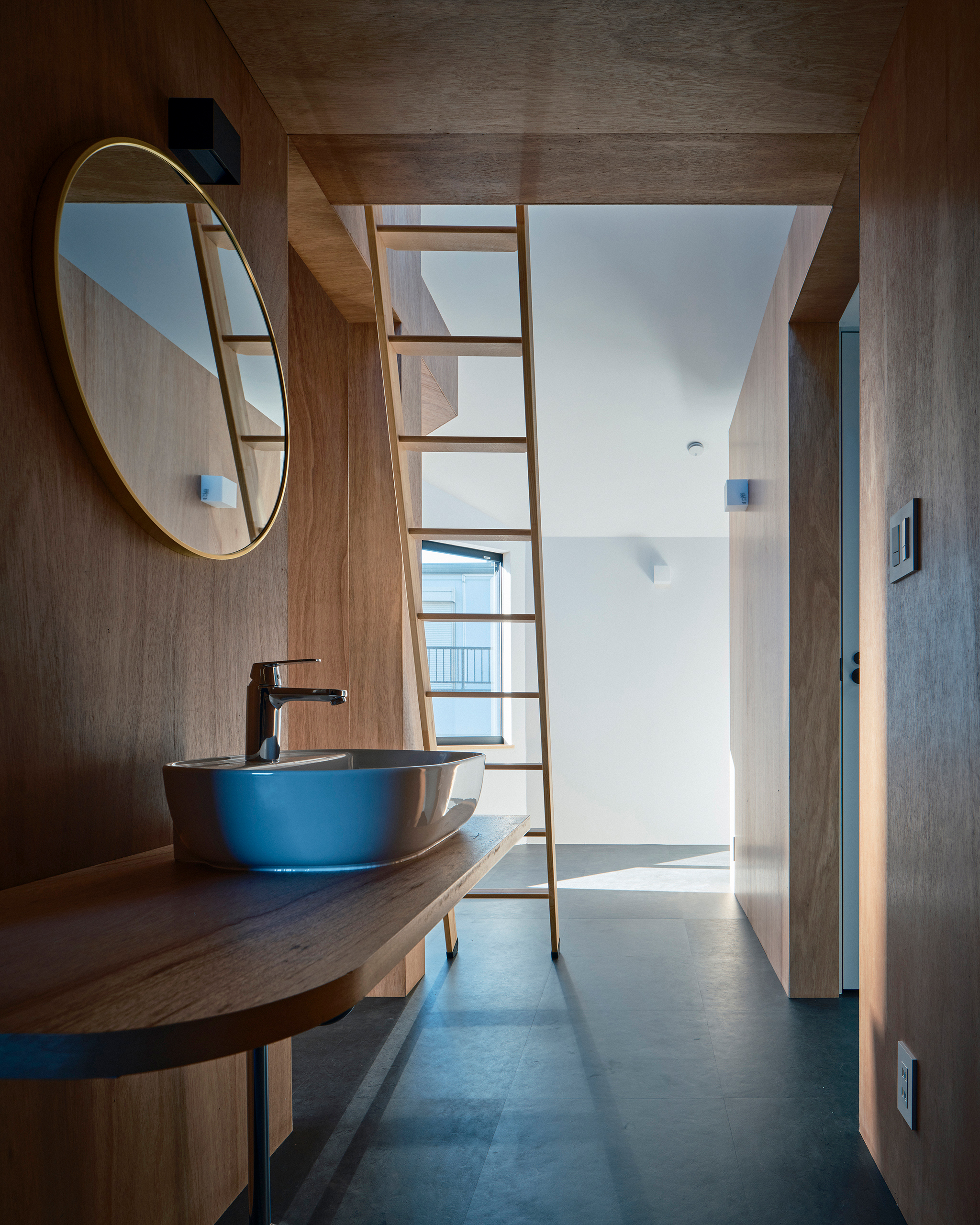
Third floor: like a three-dimensional labyrinth
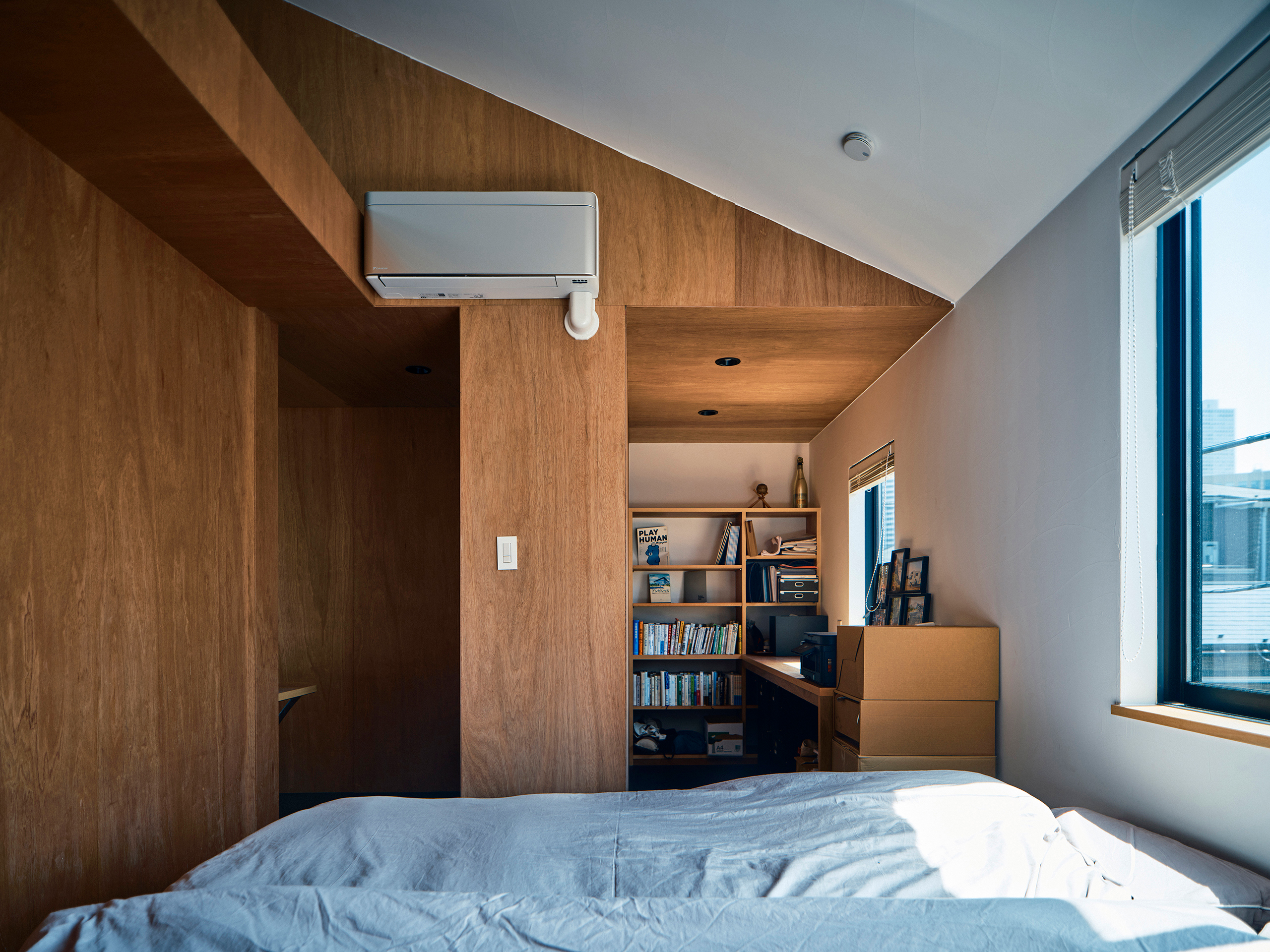
Master bedroom on third floor
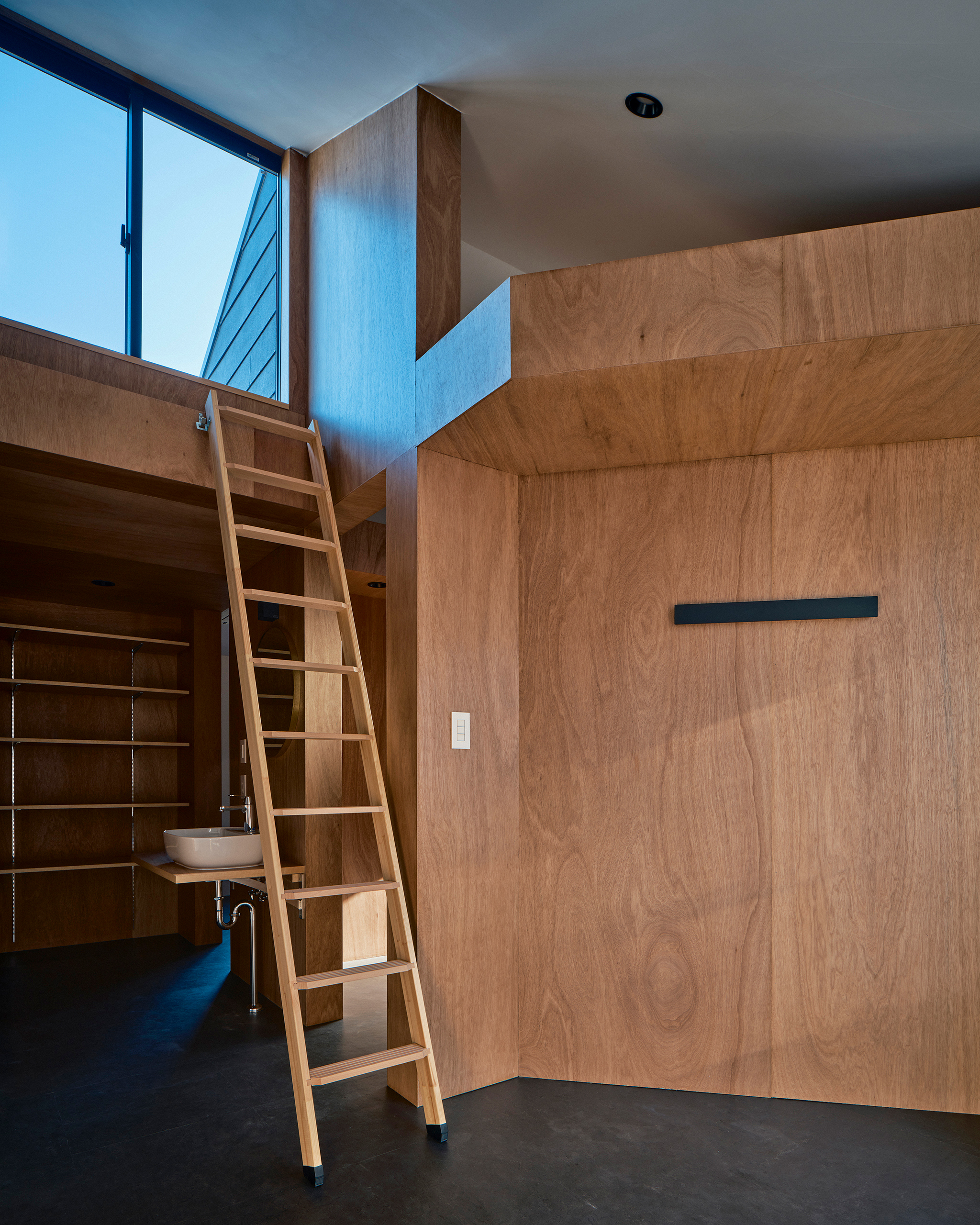
Ladder to loft

View toward child's room on north side
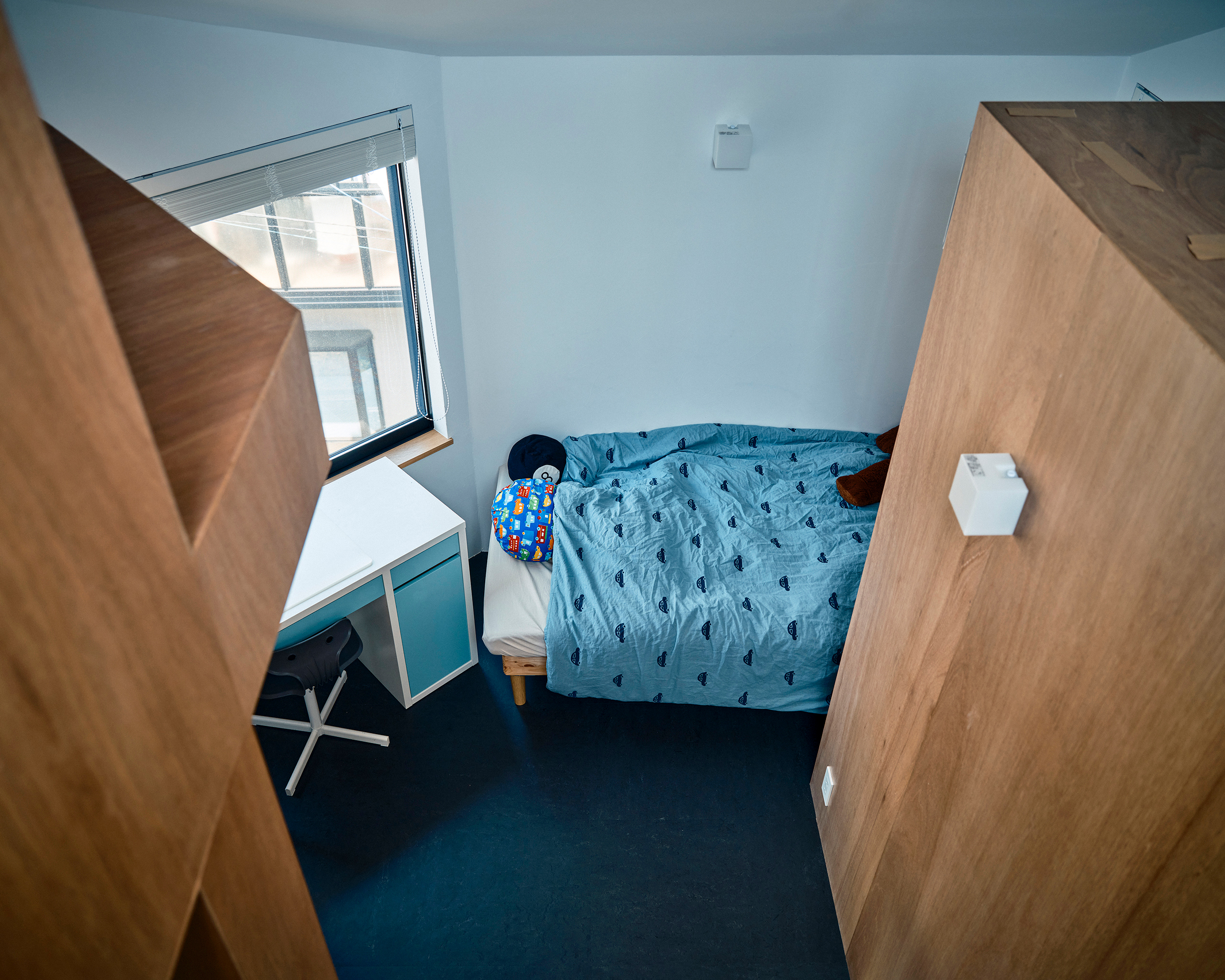
Downward view of child's room
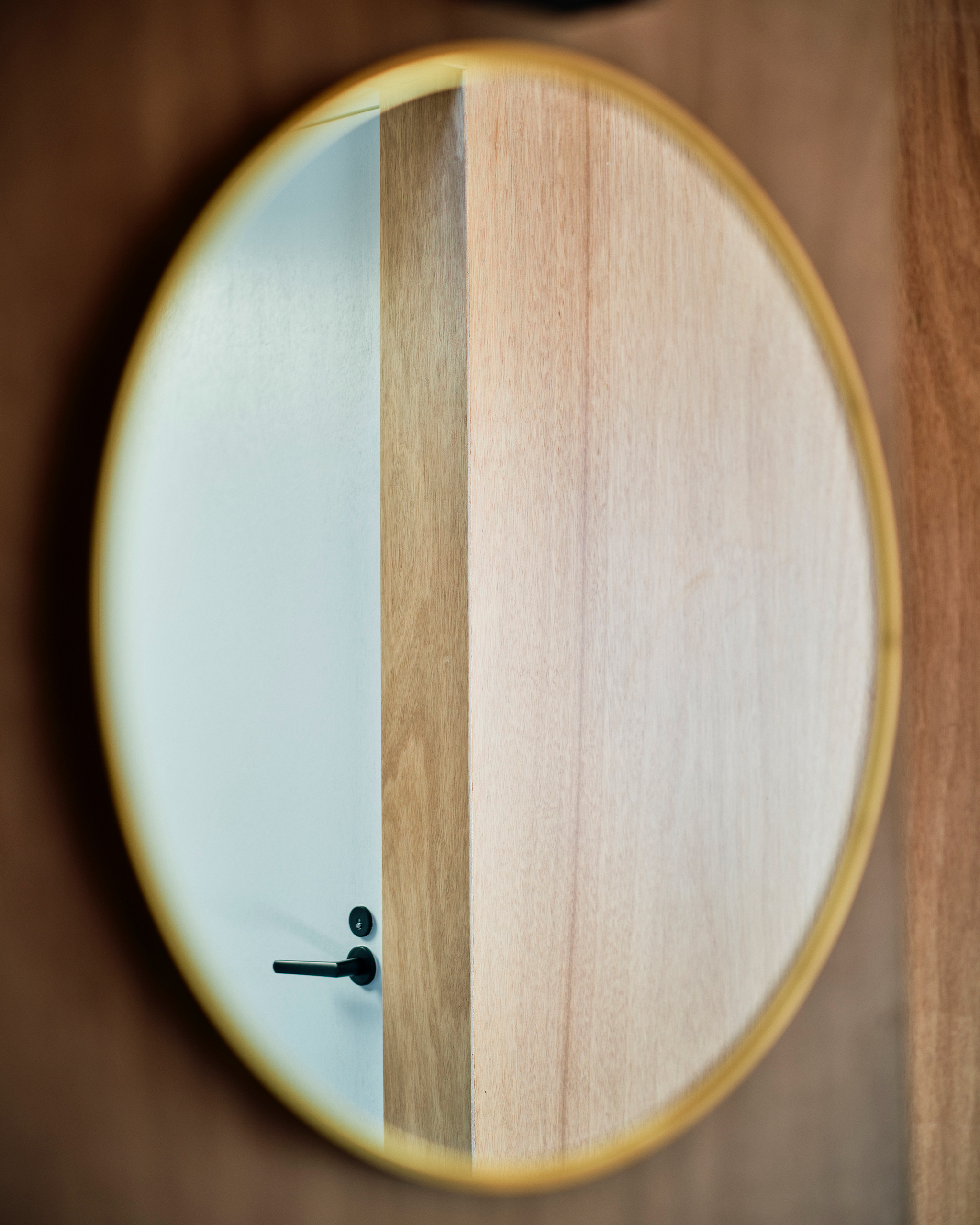
Washroom door

All rooms on third floor are connected.

Adjoining children's rooms.
Connected, yet divided.
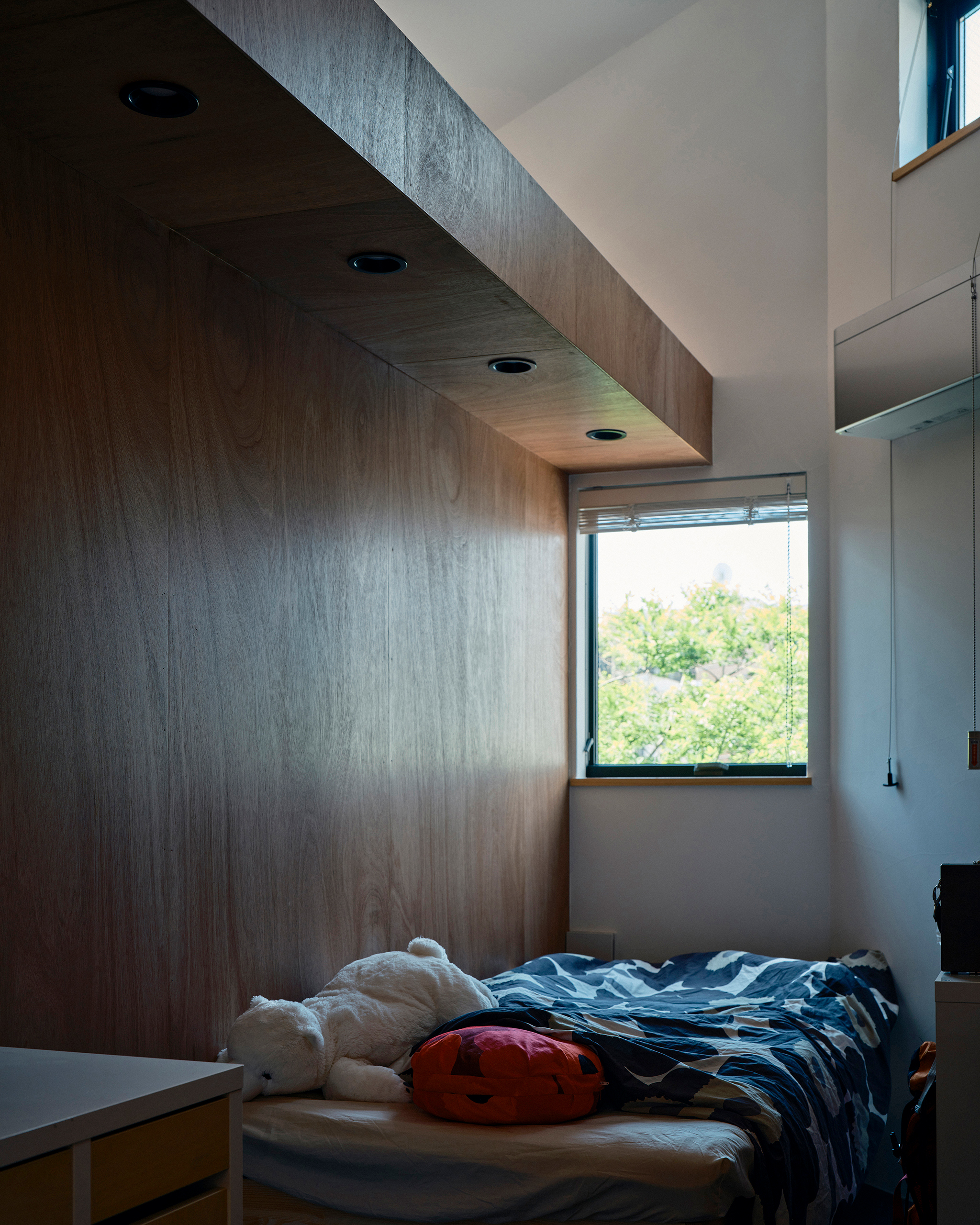
Child's room on southwest side
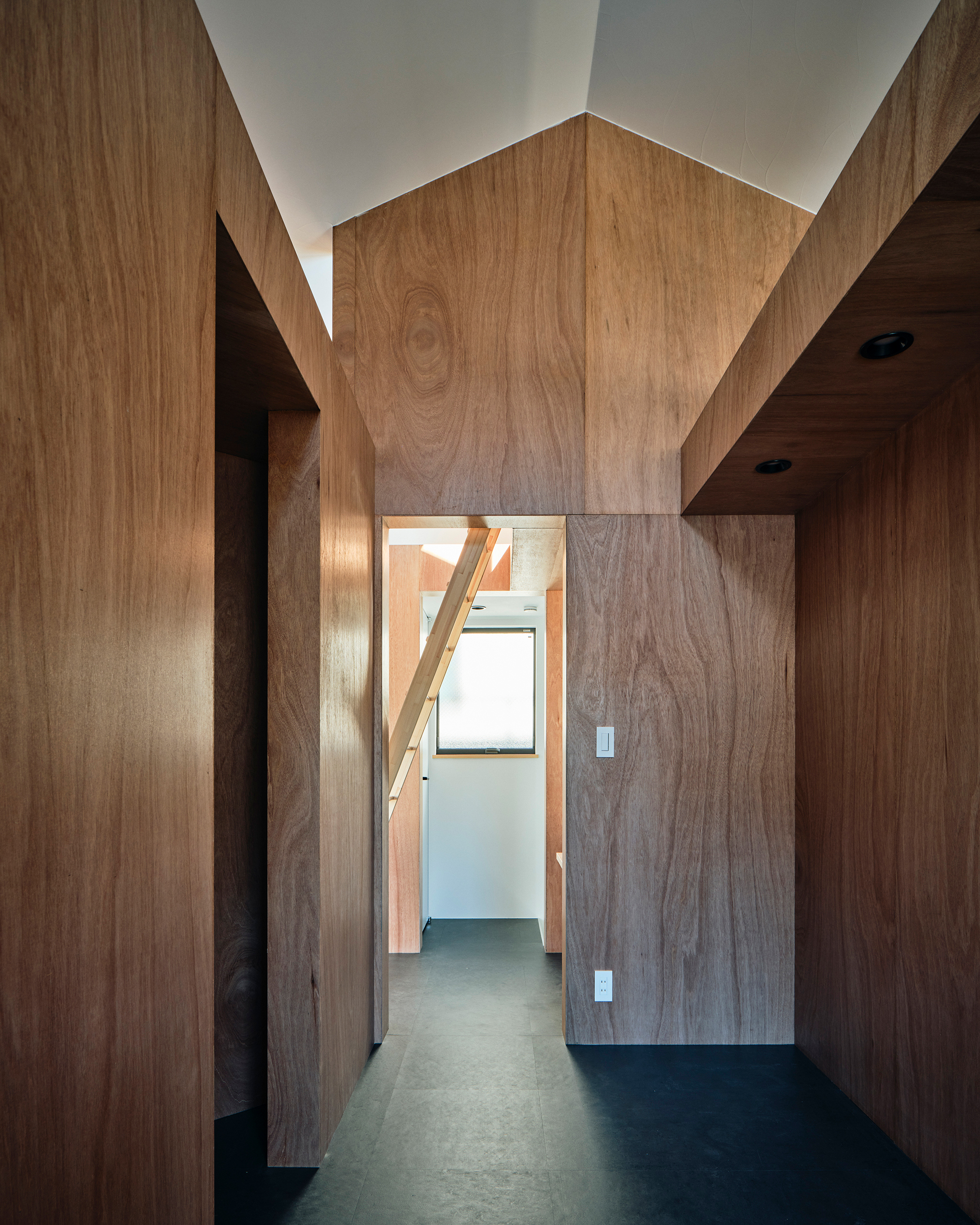
View toward ladder and staircase

Loft and ceiling

Three-dimensional partition that looks like a mass
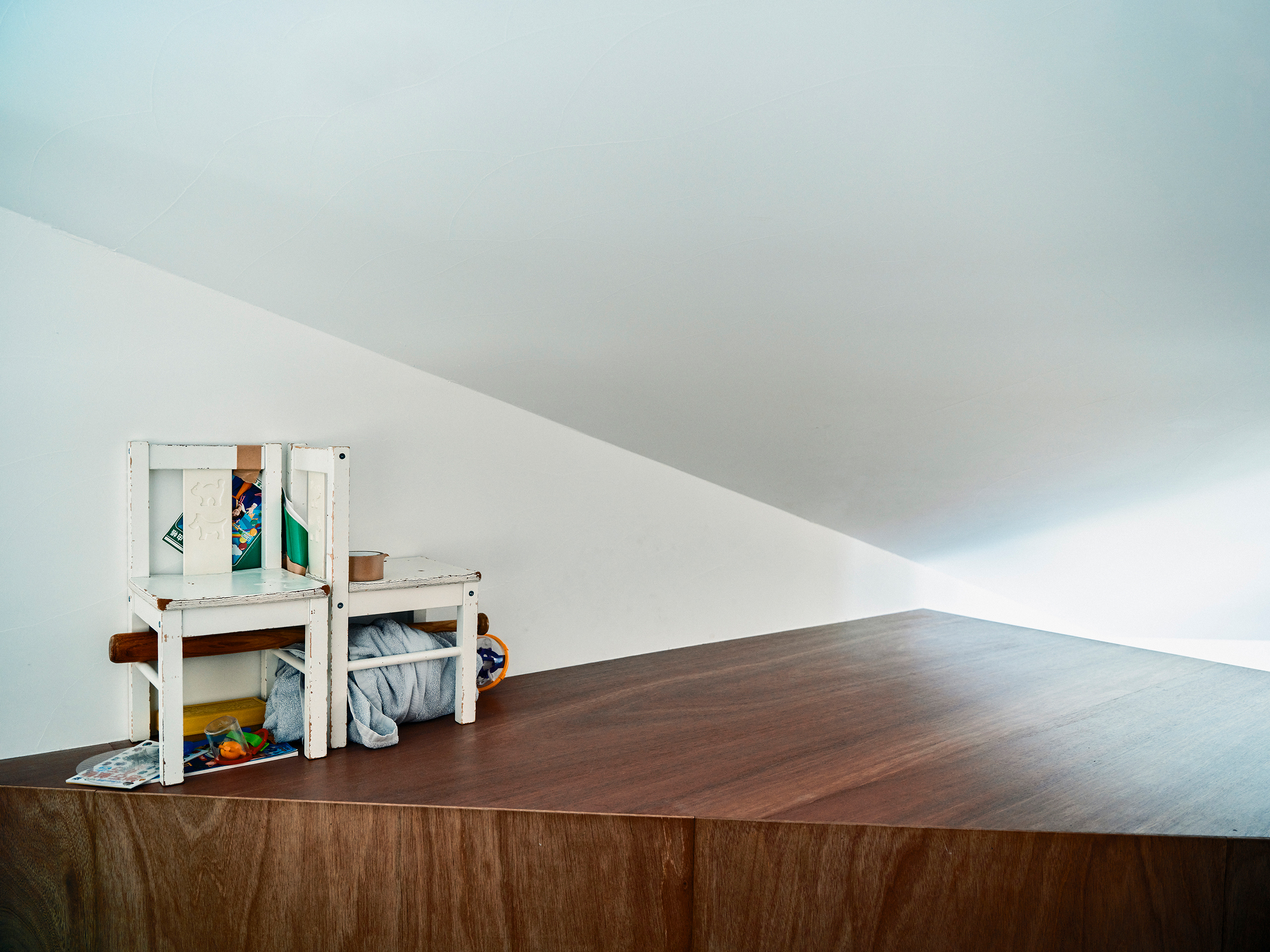
Loft is both storage and secret base for children.
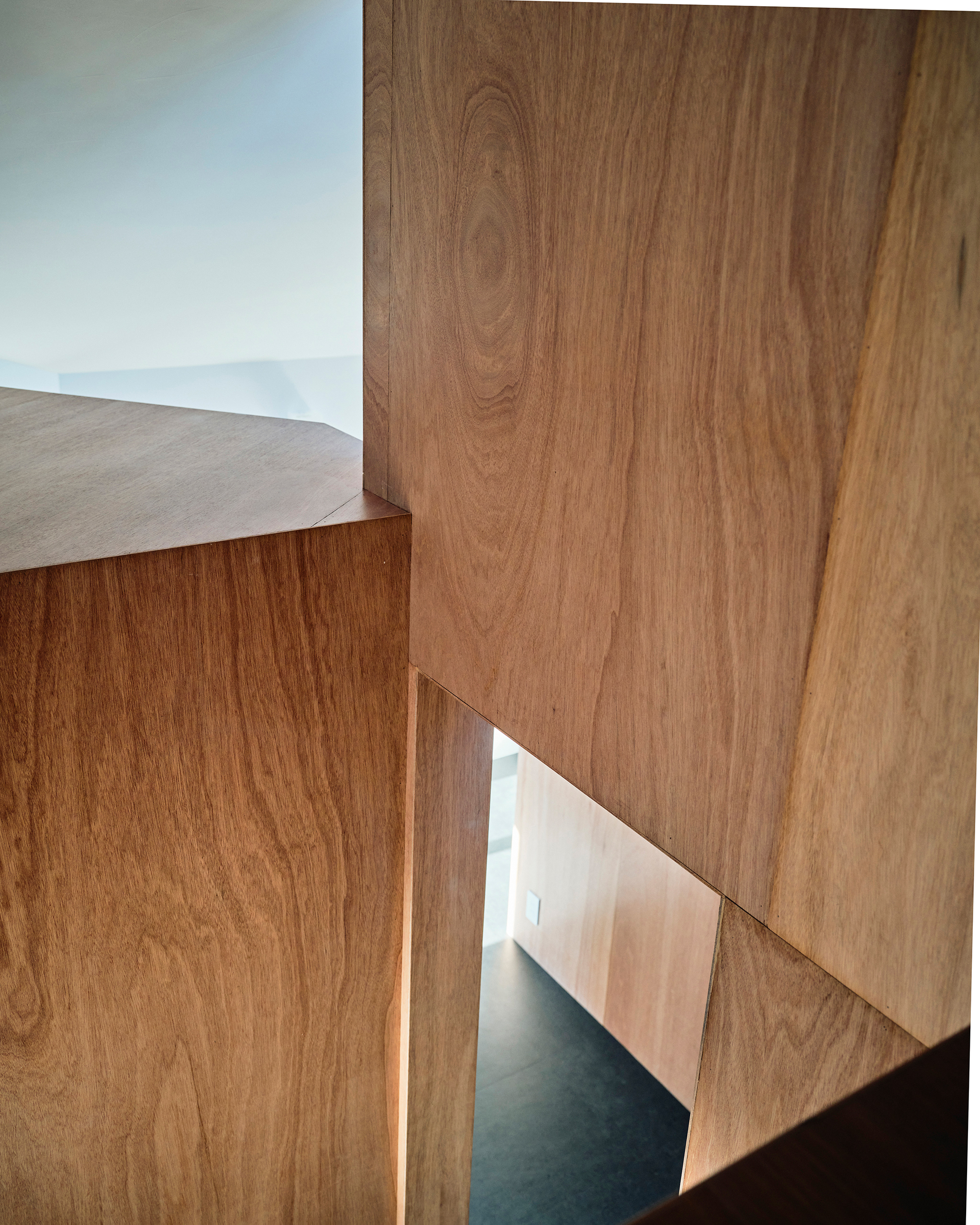
Void

Evening view from north
