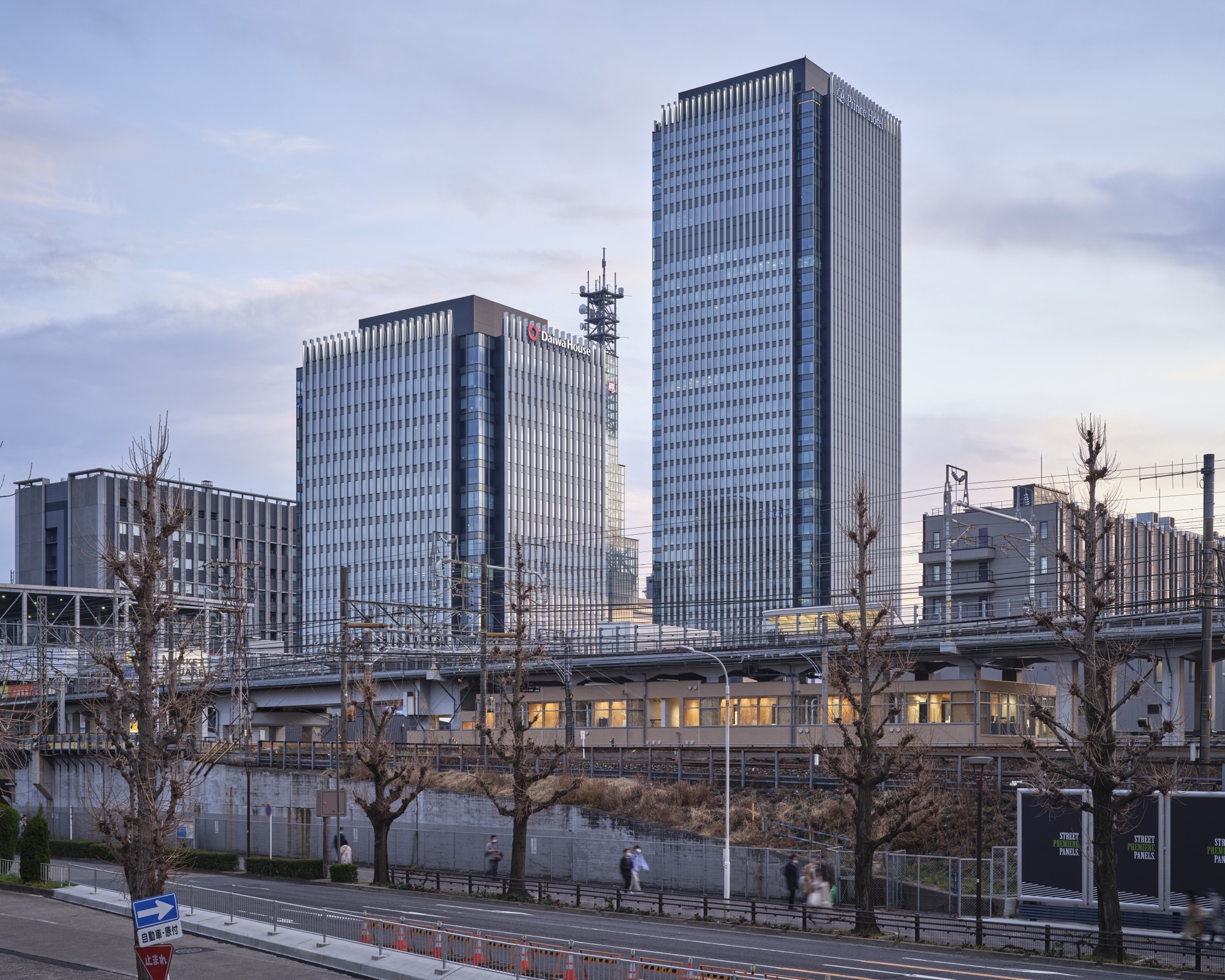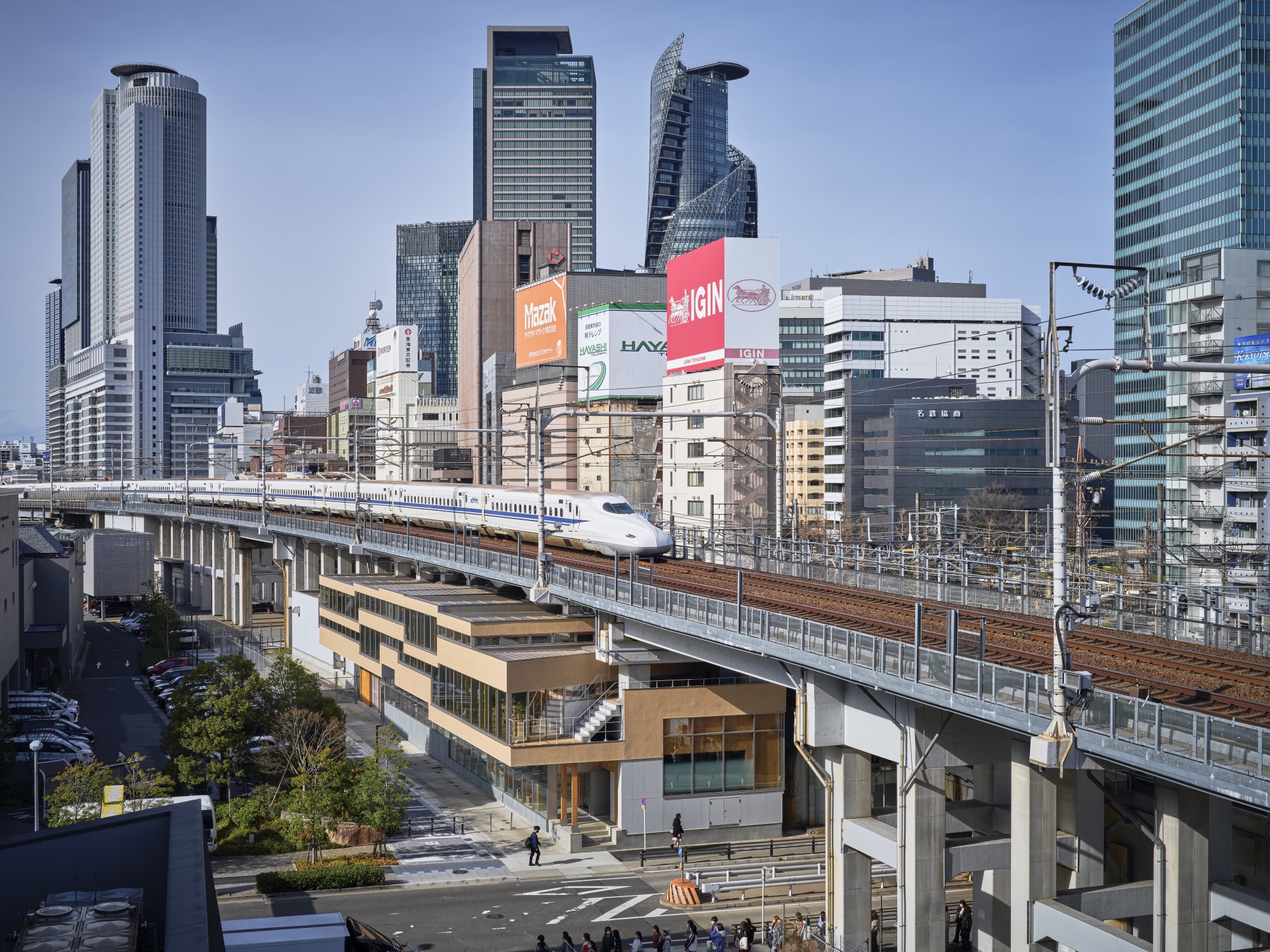
 001/036
001/036

Sasashima office under railway 笹島高架下オフィス
Yohei Takano + Sachiko Morita/MARU。architecture 高野洋平+森田祥子/マル・アーキテクチャ
2022, Nagoya, Japan
Yohei Takano + Sachiko Morita/MARU。architecture 高野洋平+森田祥子/マル・アーキテクチャ
2022, Nagoya, Japan
Sasashima office under railway
笹島高架下オフィス
–
Yohei Takano + Sachiko Morita/MARU。architecture
高野洋平+森田祥子/マル・アーキテクチャ
2022, Nagoya, Japan

The office is under railway

Evening view from southwest

Second floor protrudes 2.6 m.

Dr. YELLOW comes !!!

Skip floors are exposed under the eaves.
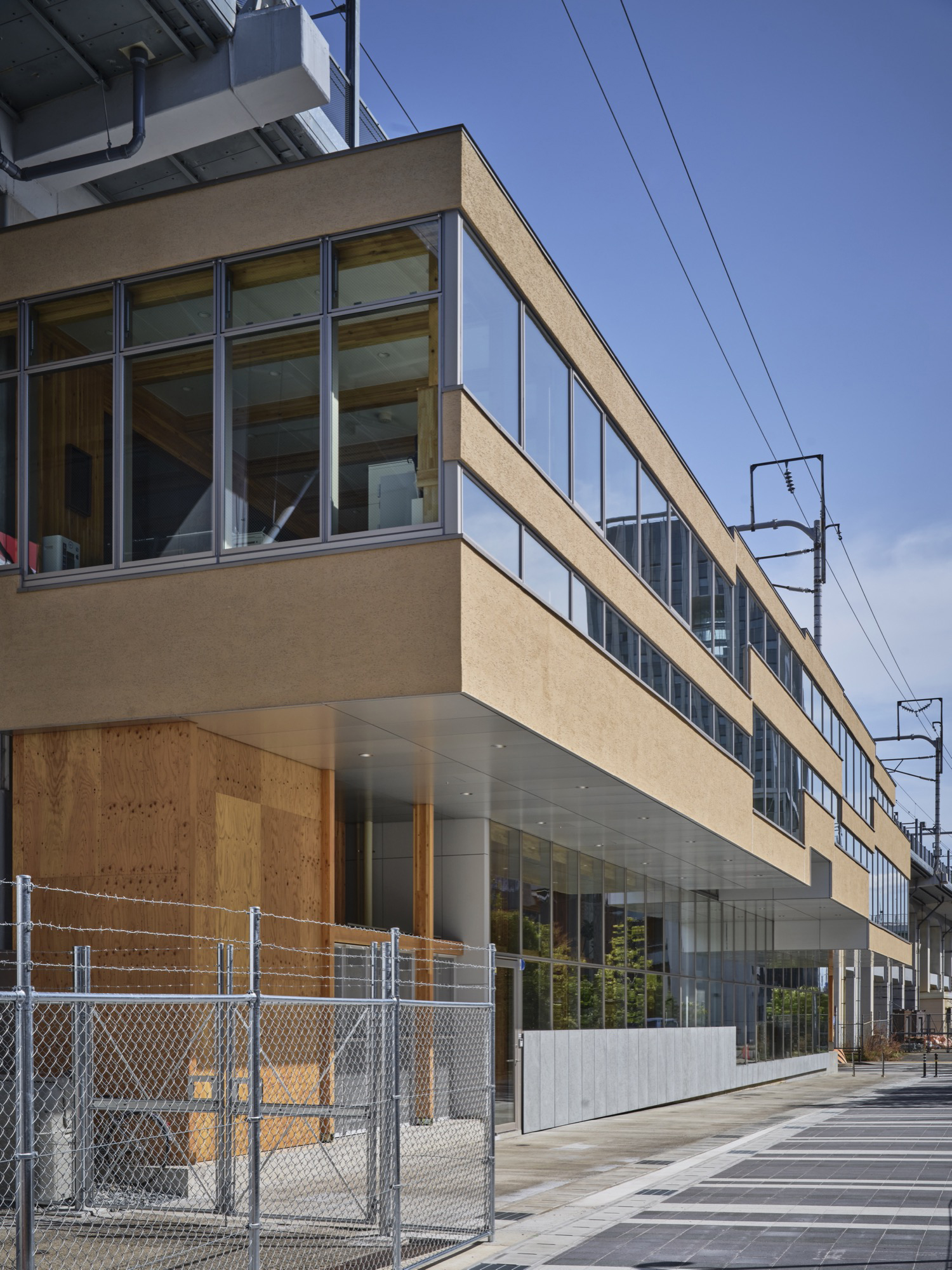
View from northwest

Overall view from southwest

Entrance
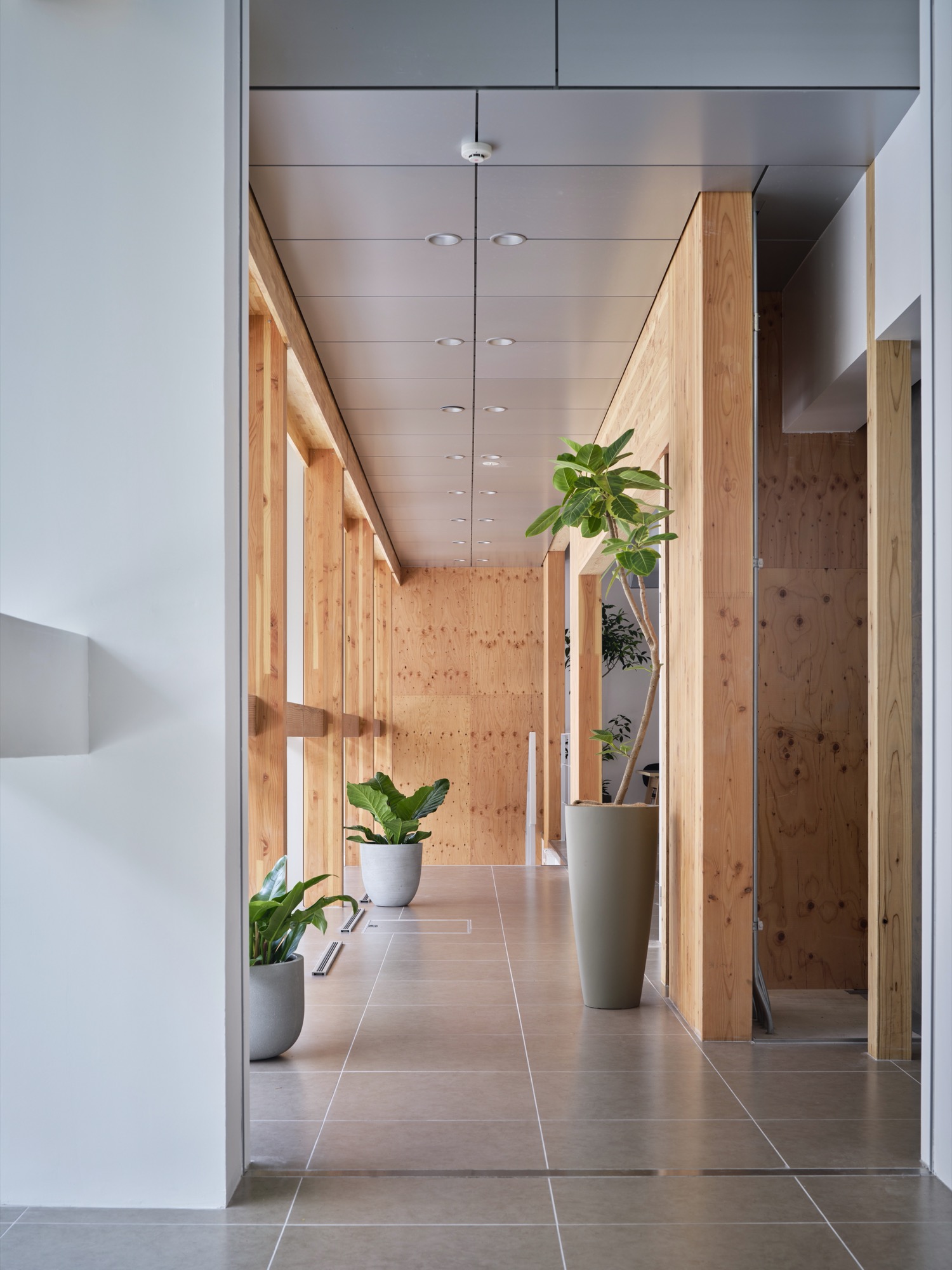
Corridor on first floor
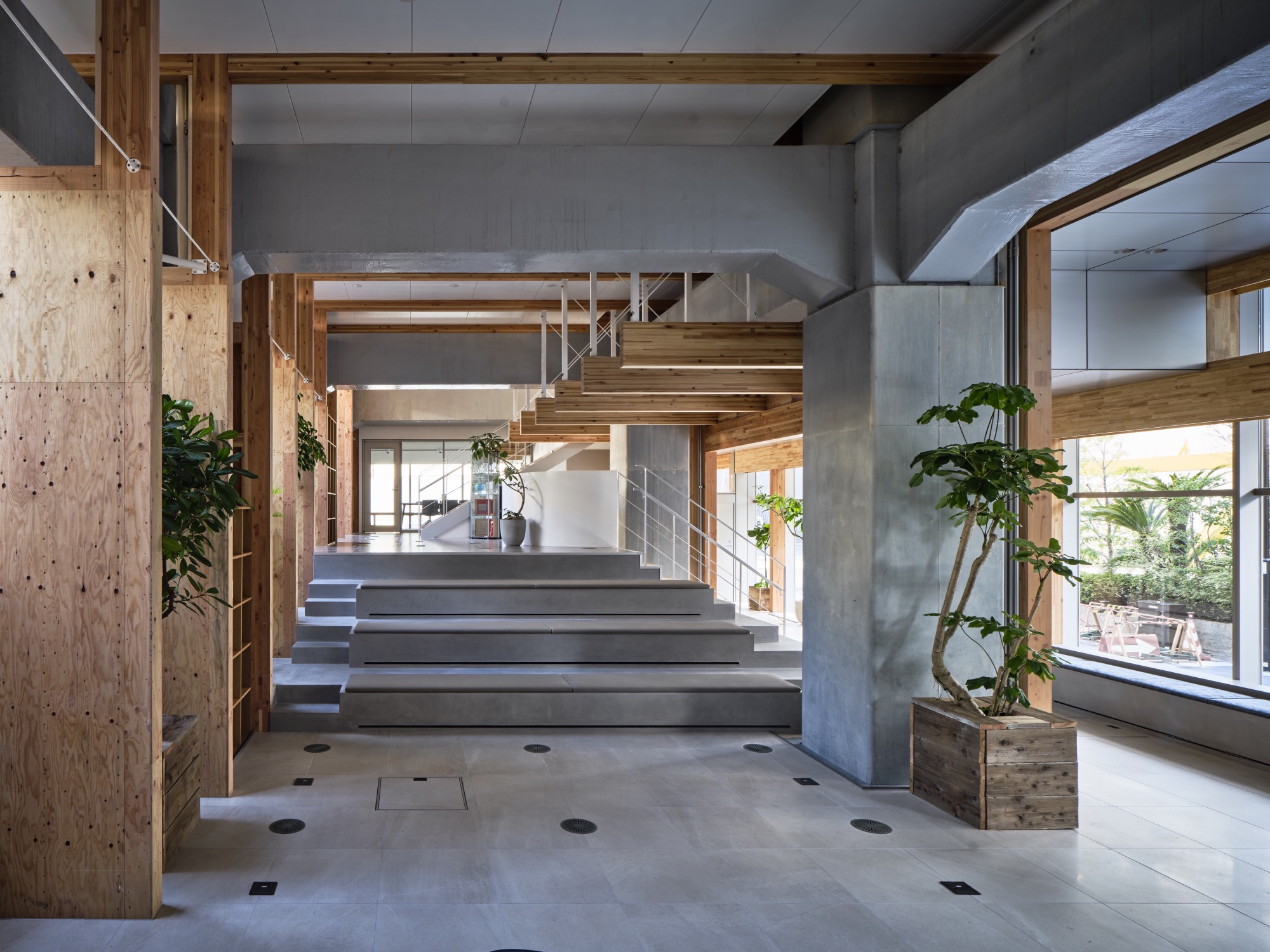
Seminar Space
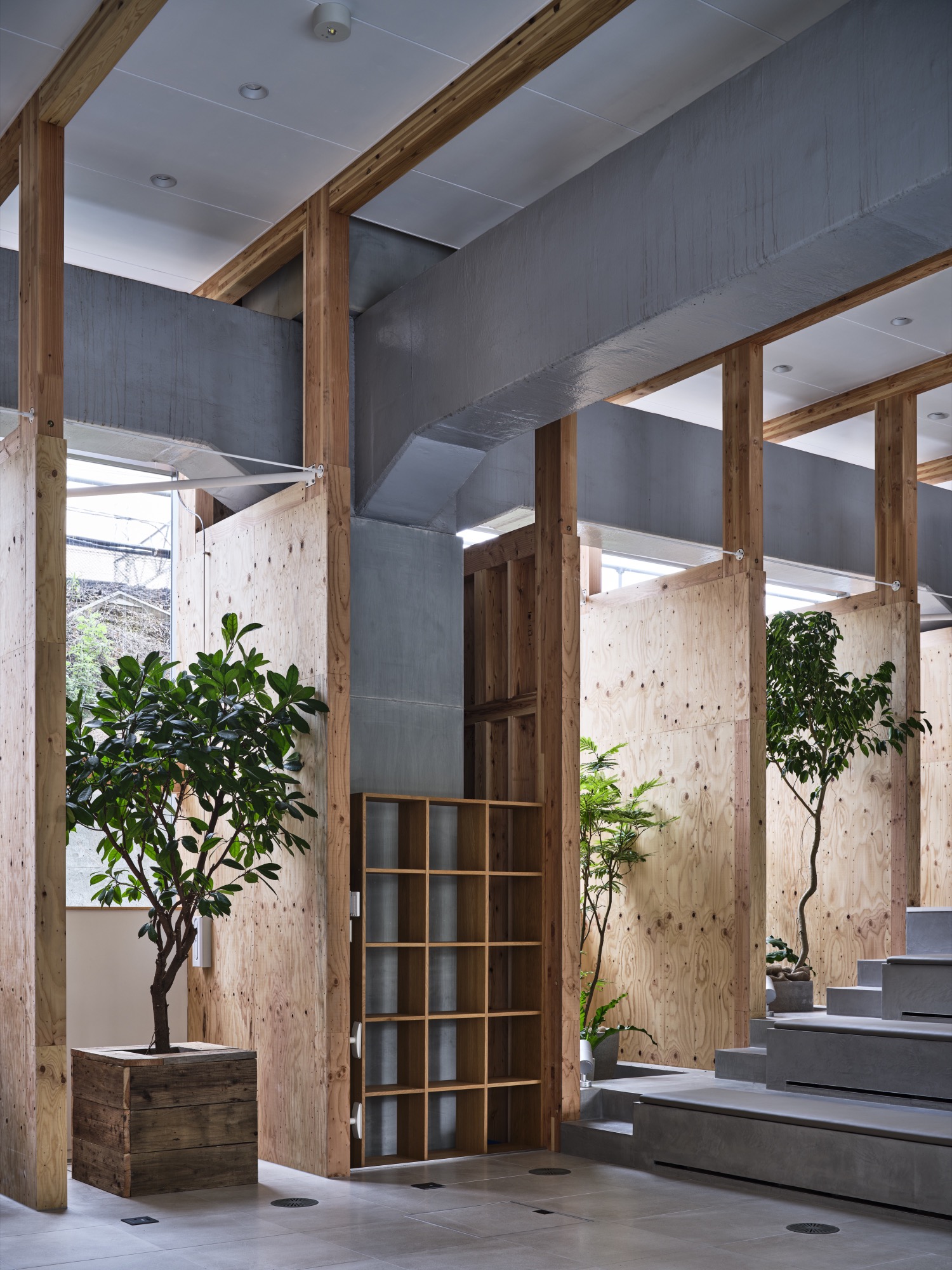
Existing columns and new structure
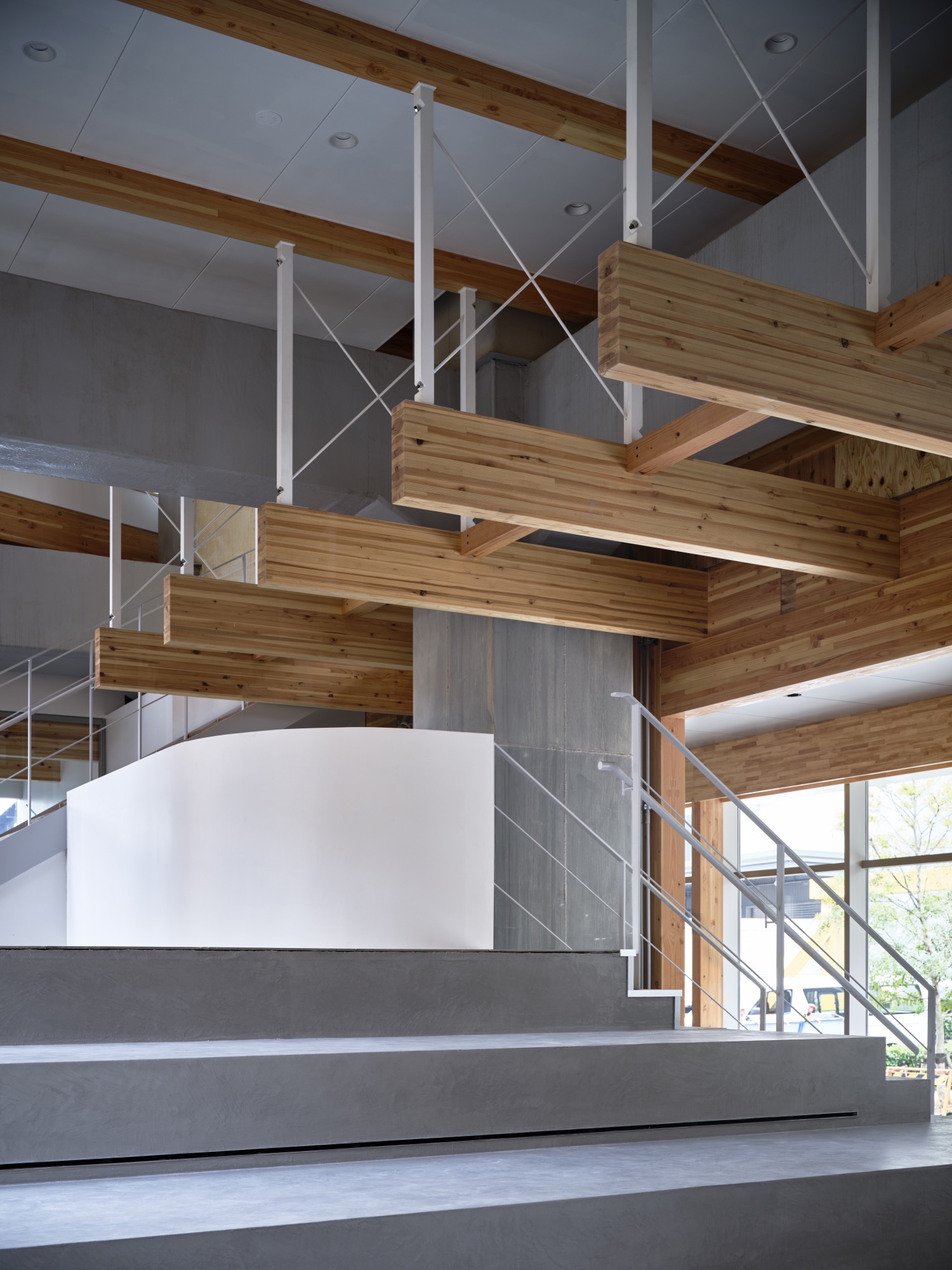
Podium on seminar space
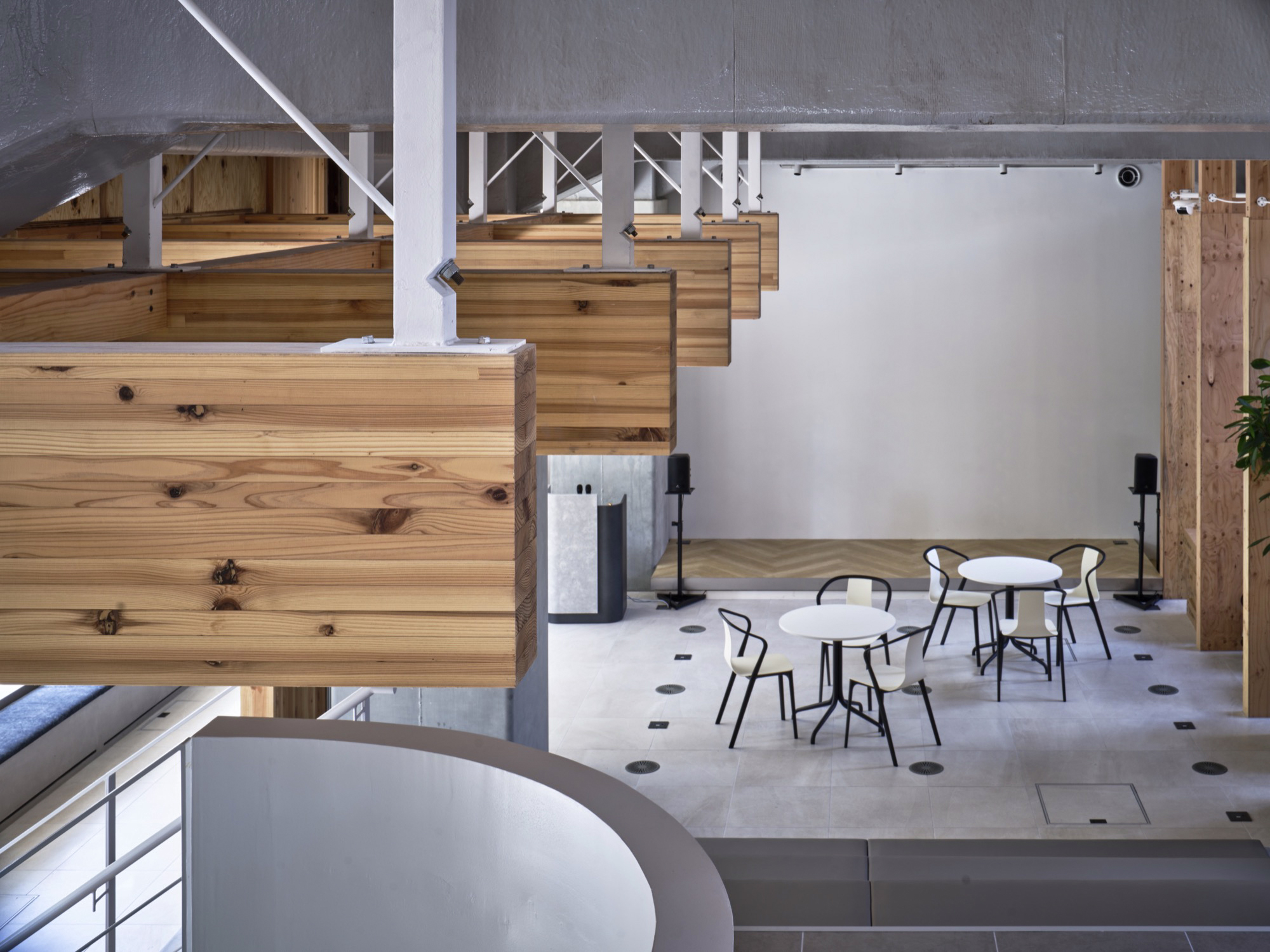
Seminar Space

Meetong room
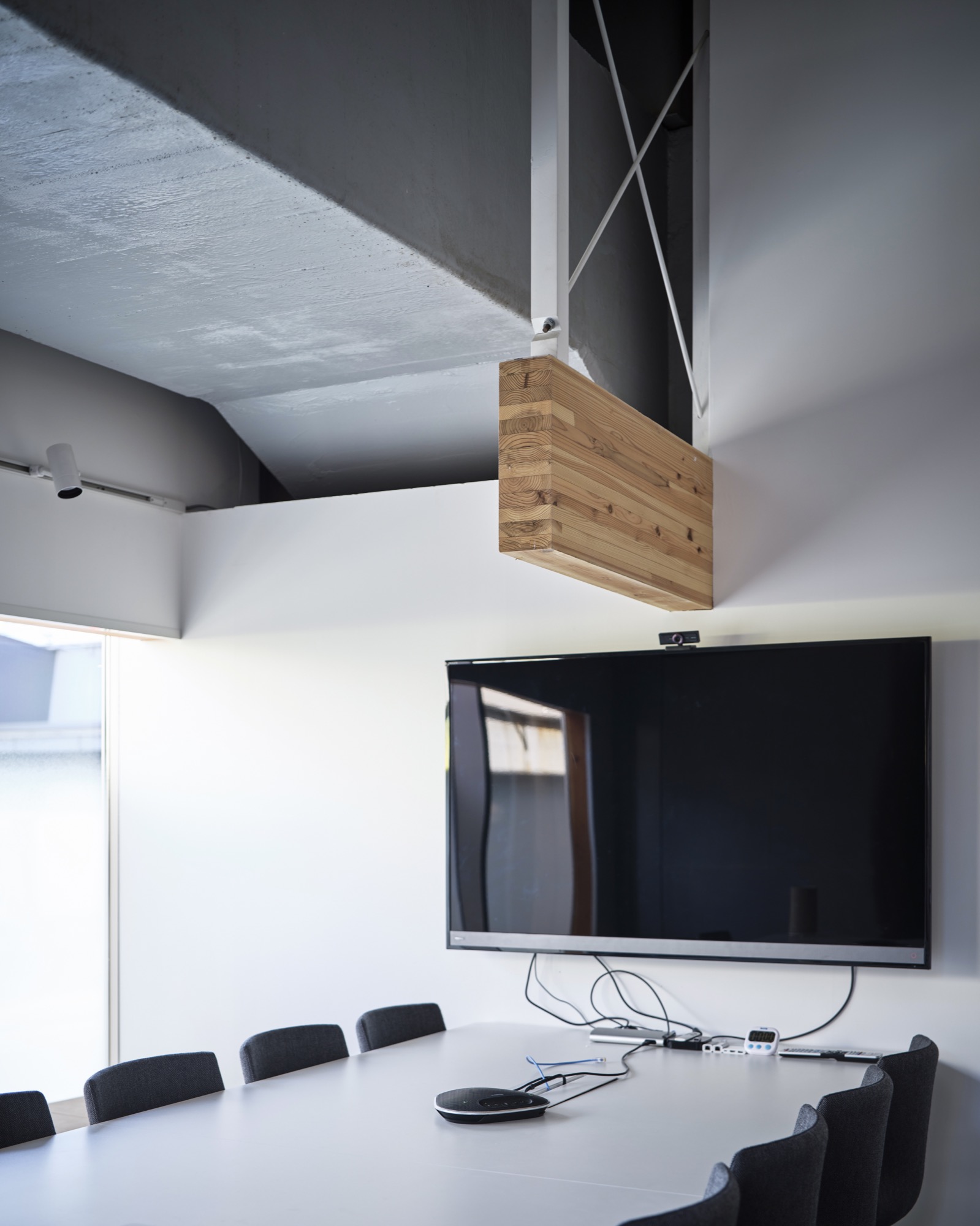
Beam on meeting room
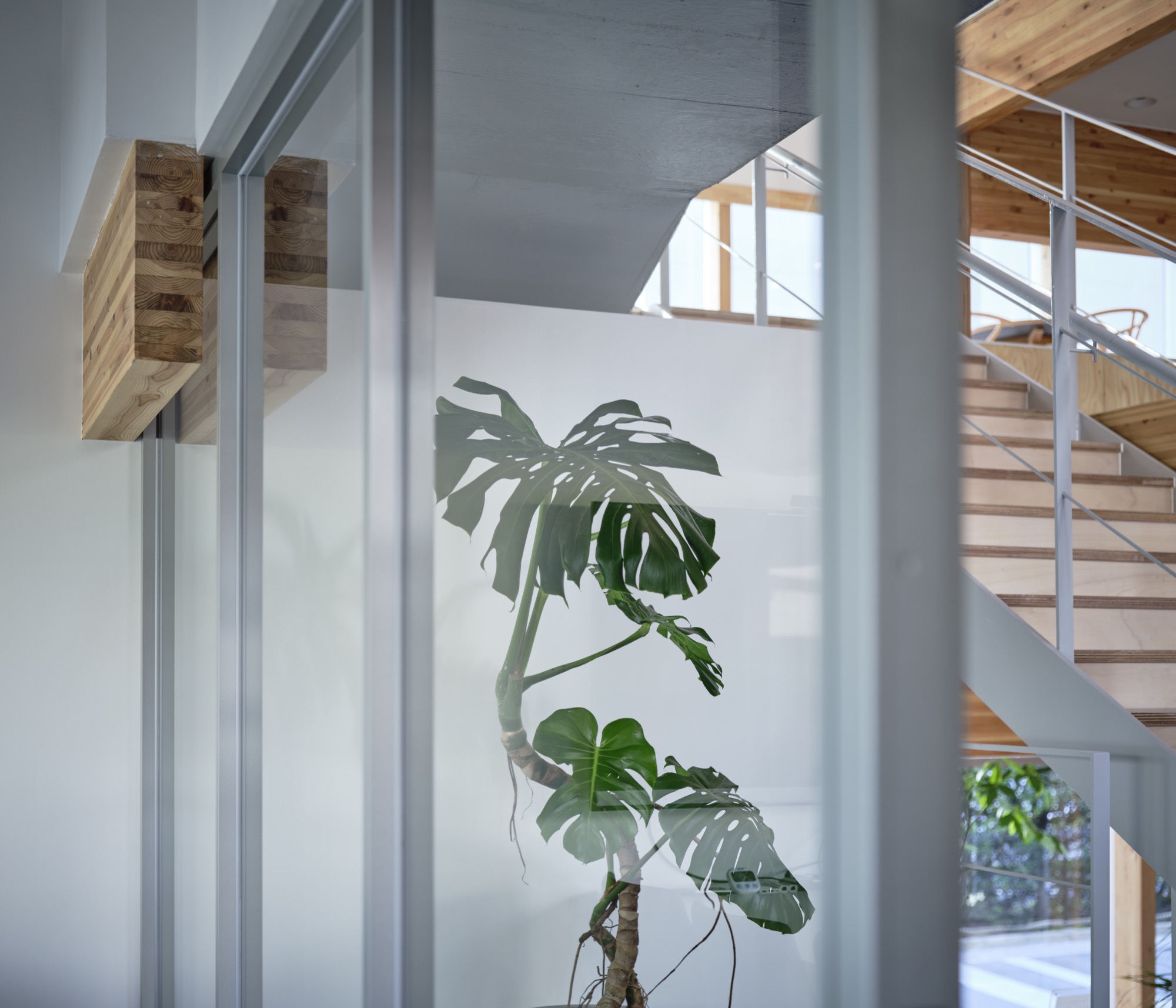
Glass door on meeting room

Beams of new structure
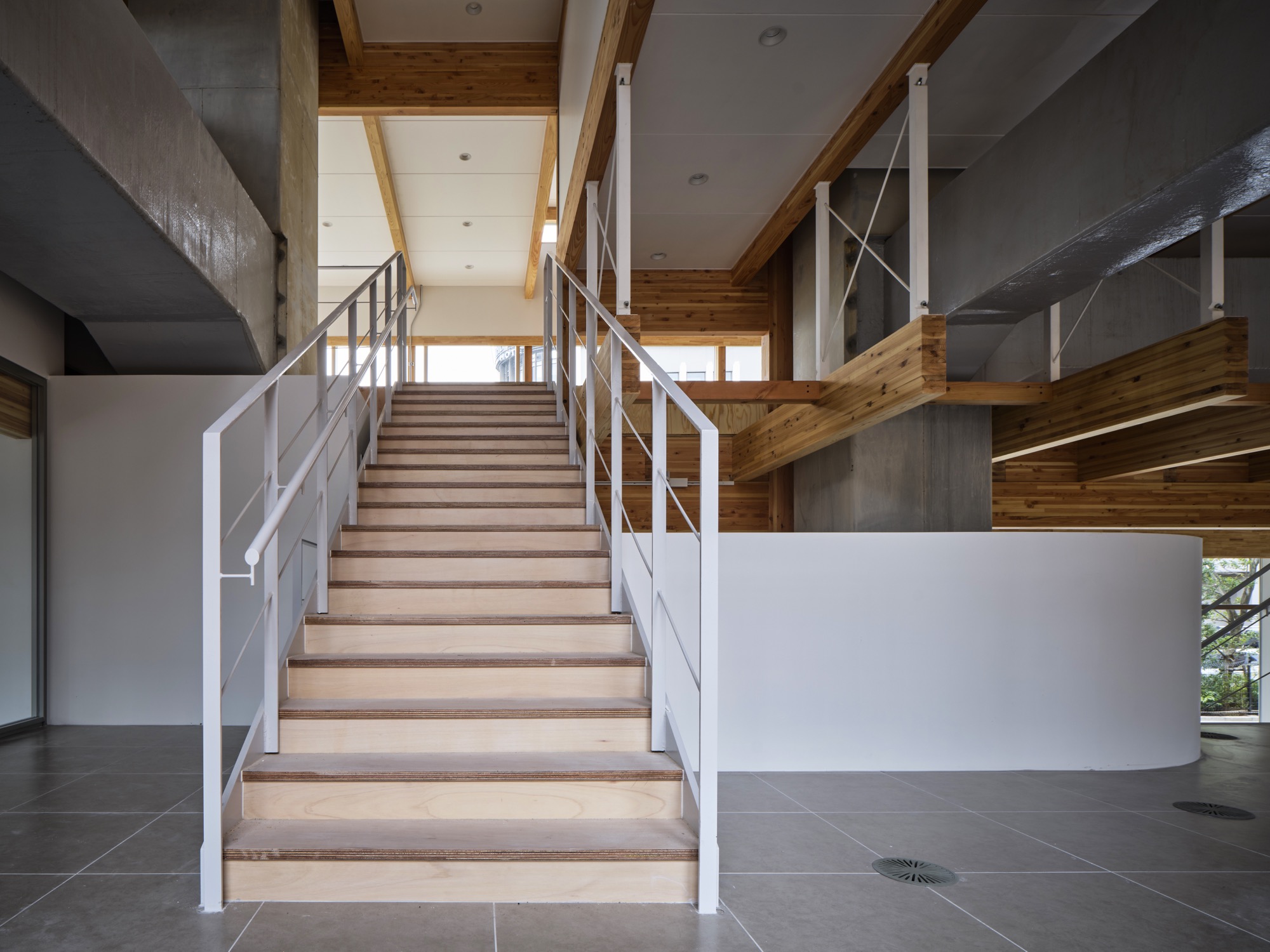
Staircase to second floor
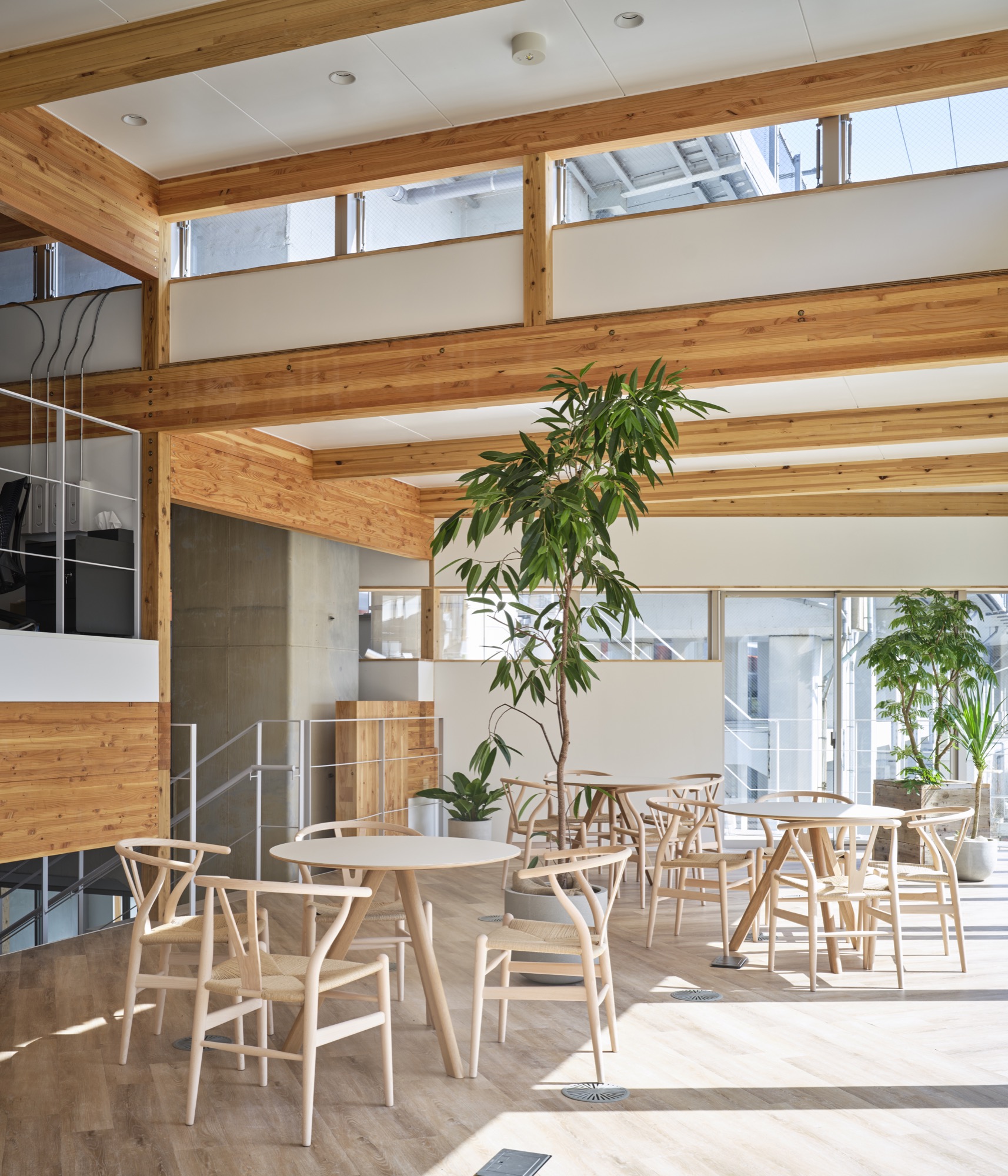
South meeting space on second floor

South meeting space on second floor

Terrace

Office space and meeting space
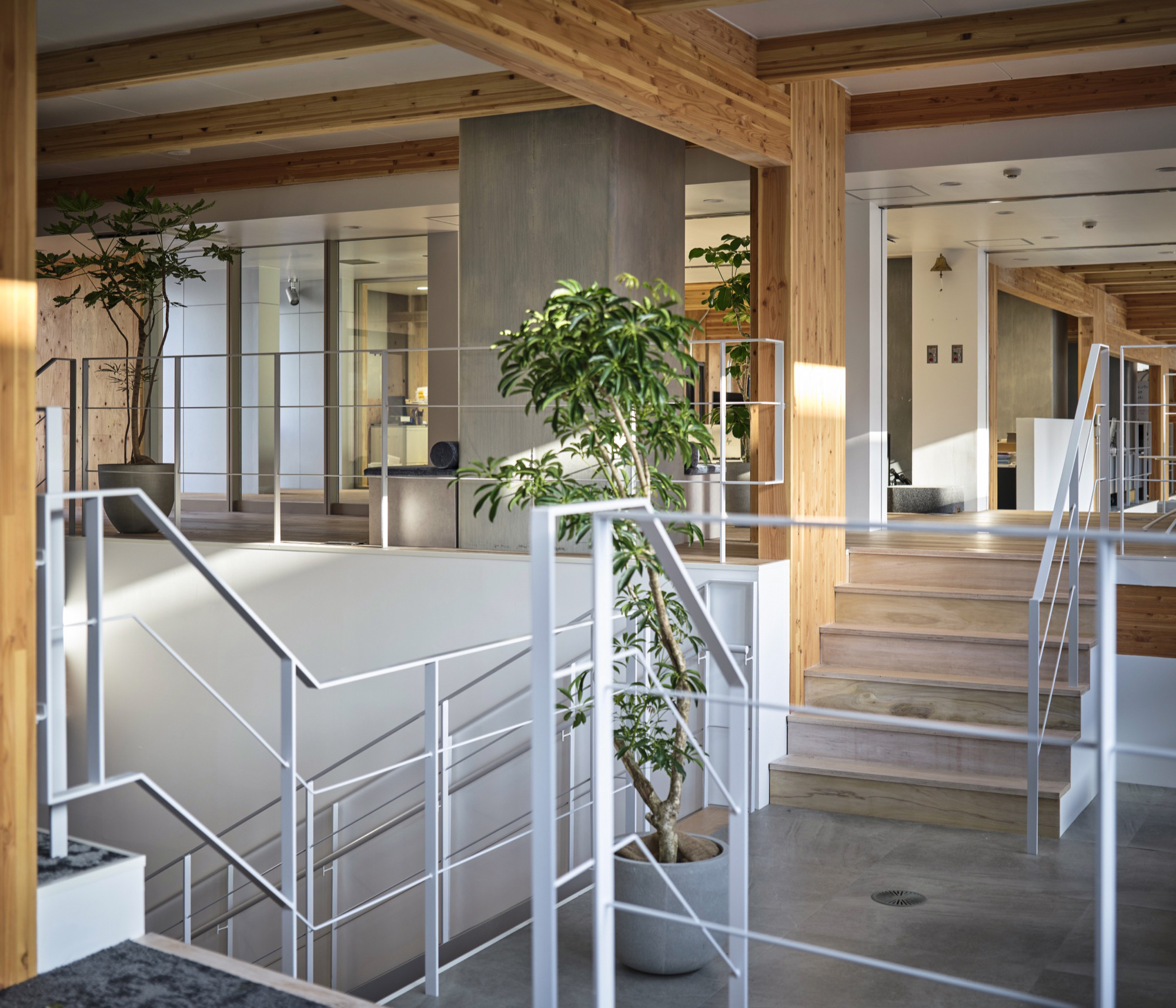
North meeting space

North meeting space
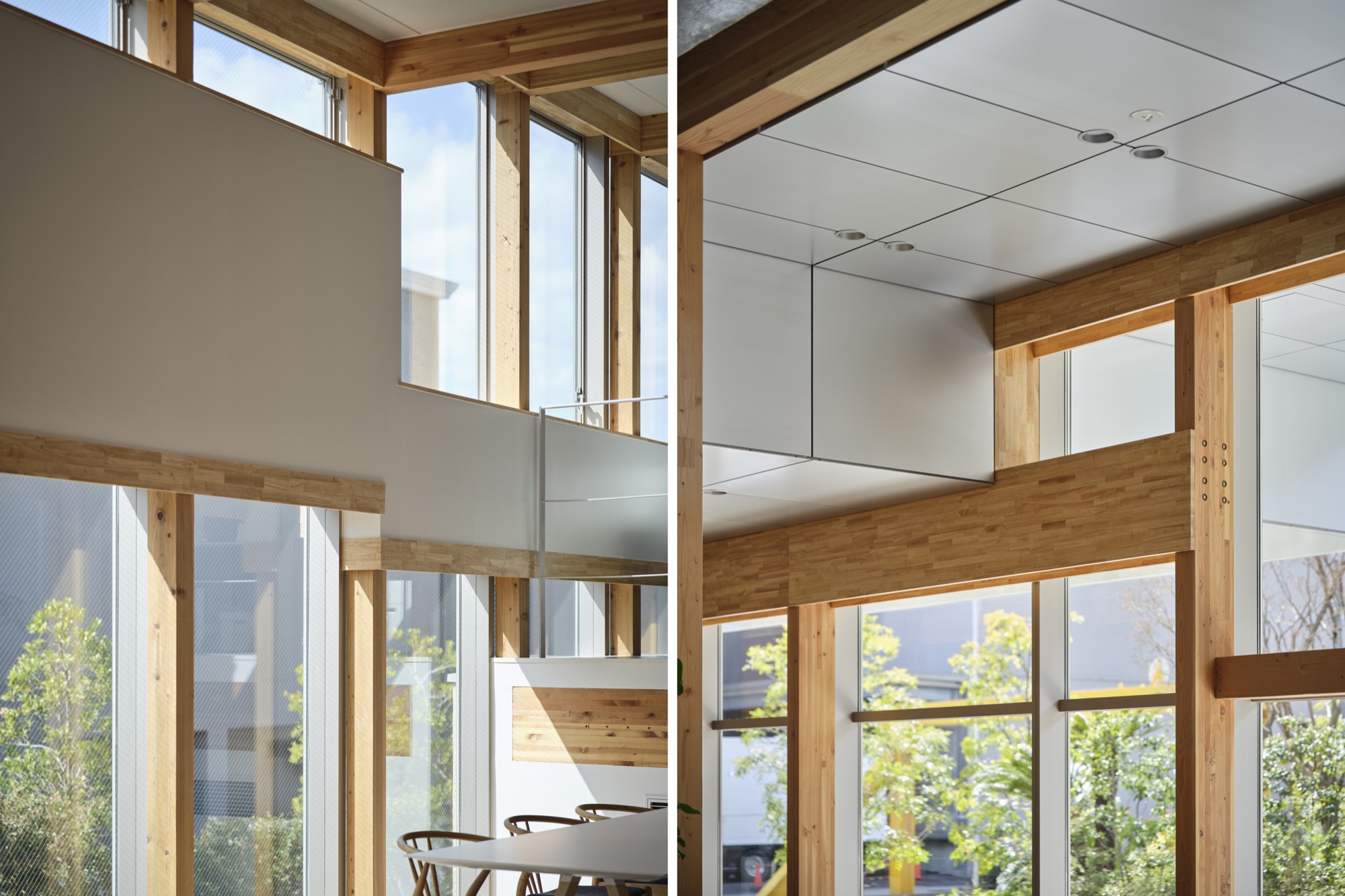
Window: second floor (left) and first floor (right)

Office space
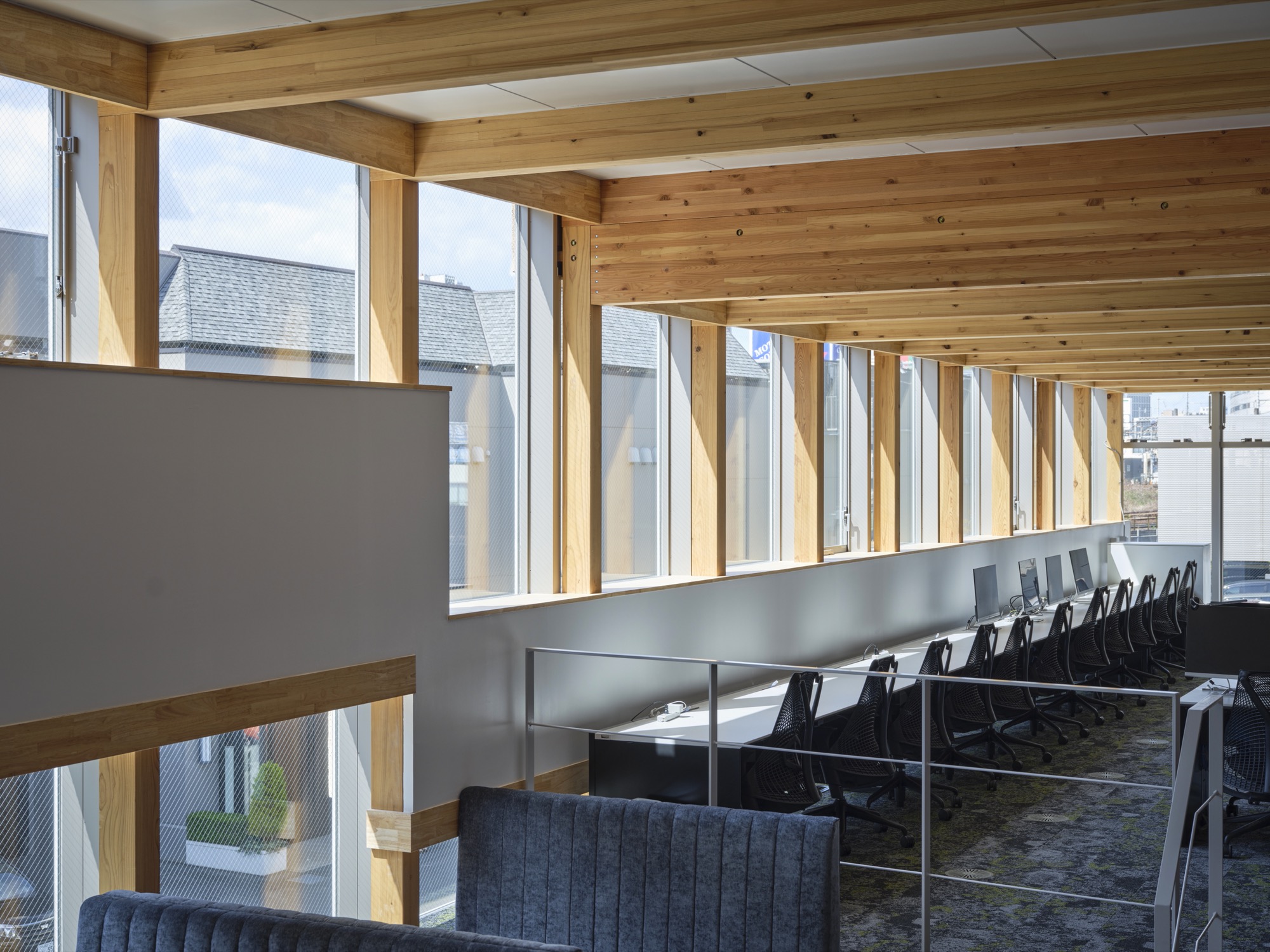
Office space on northwest
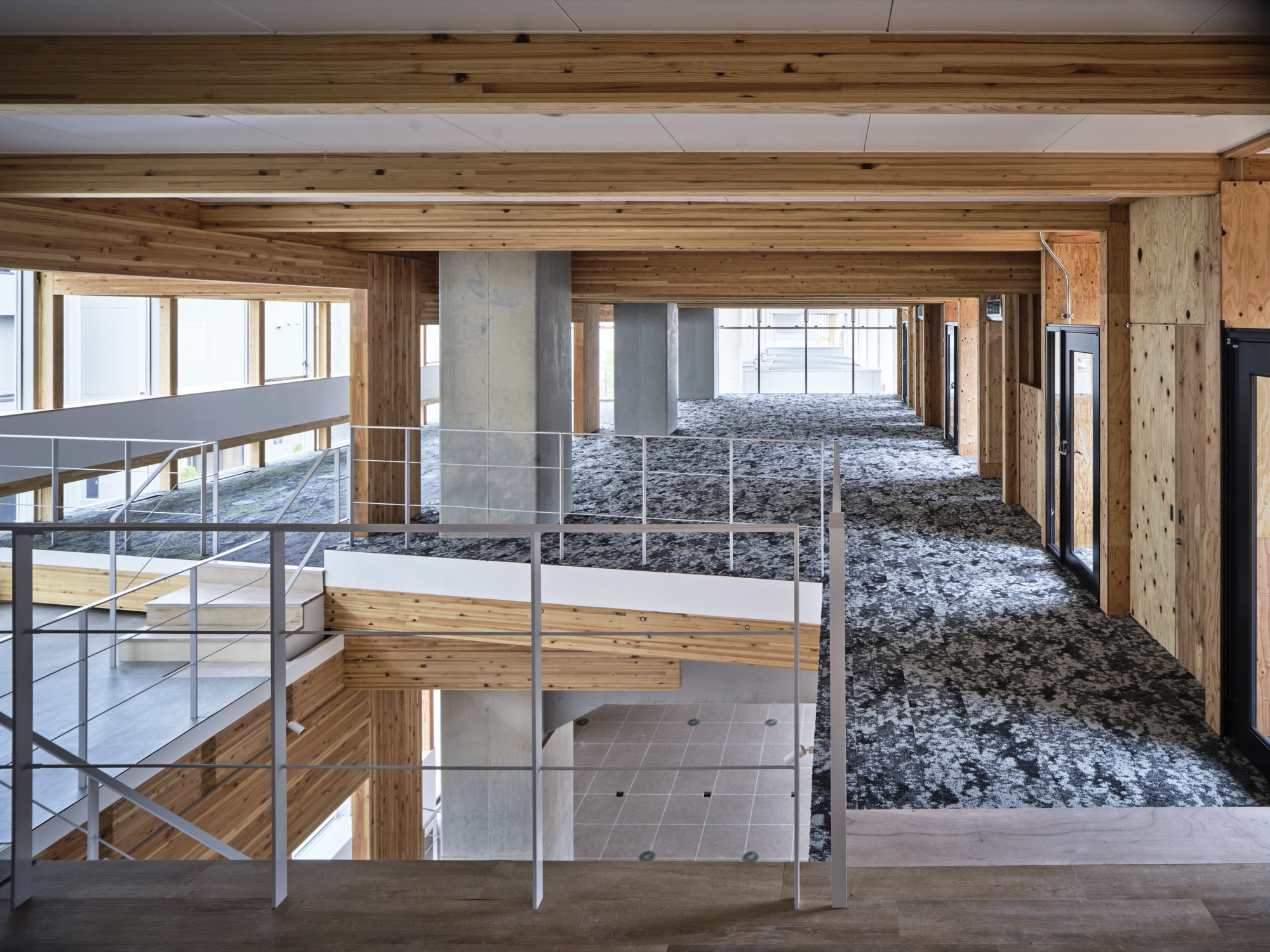
North area on second floor
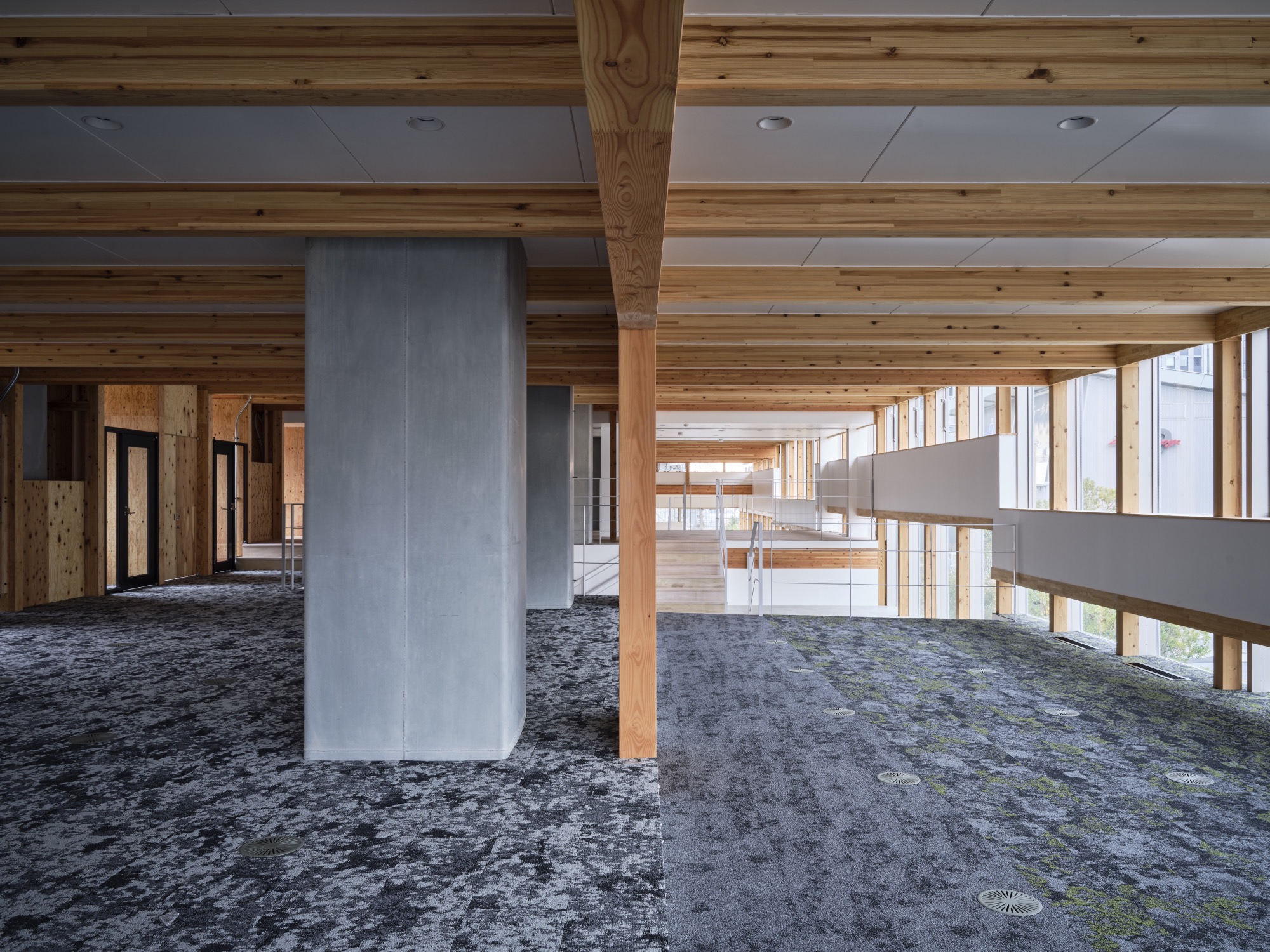
View toward second floor from north
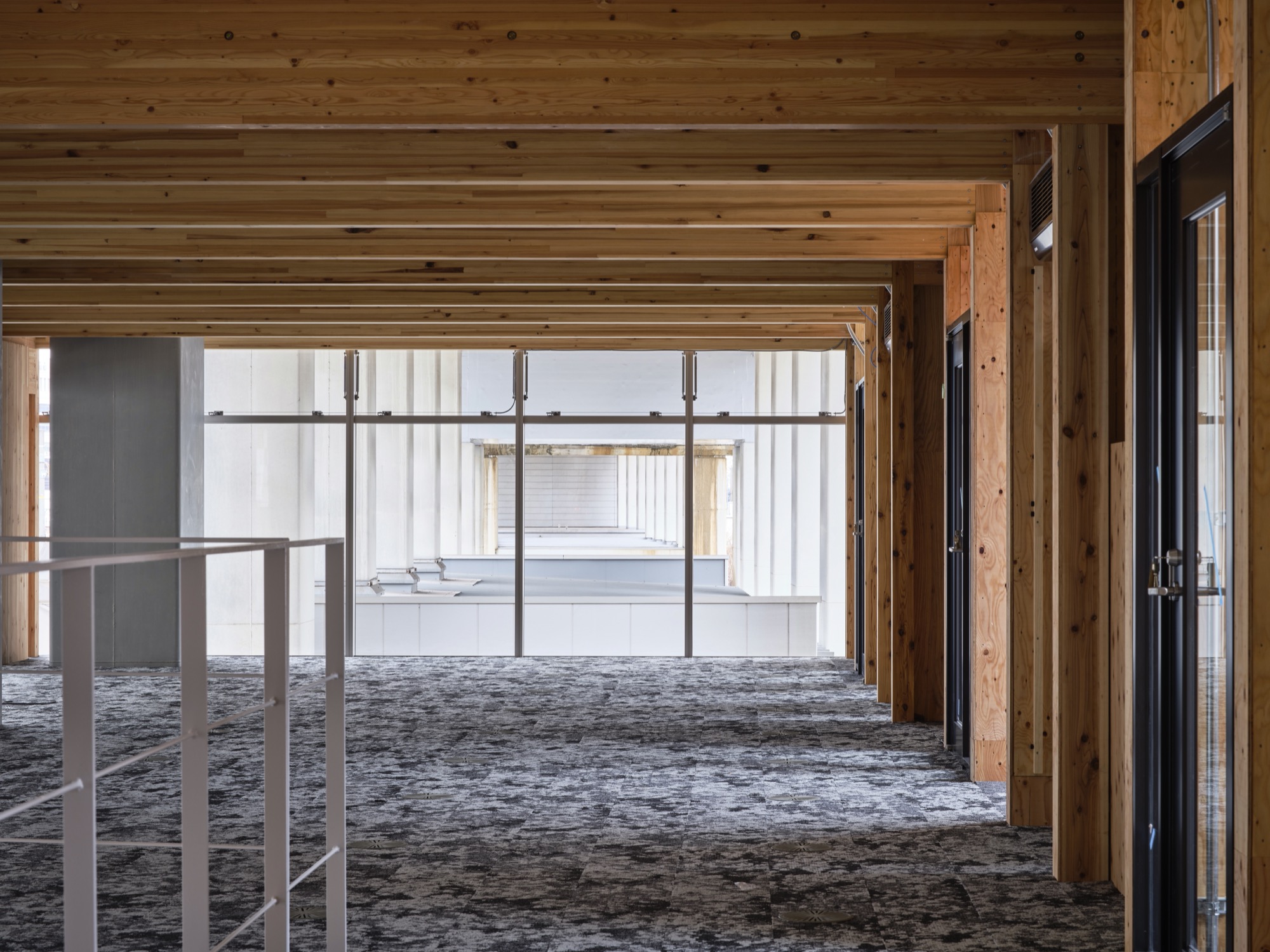
View through north window
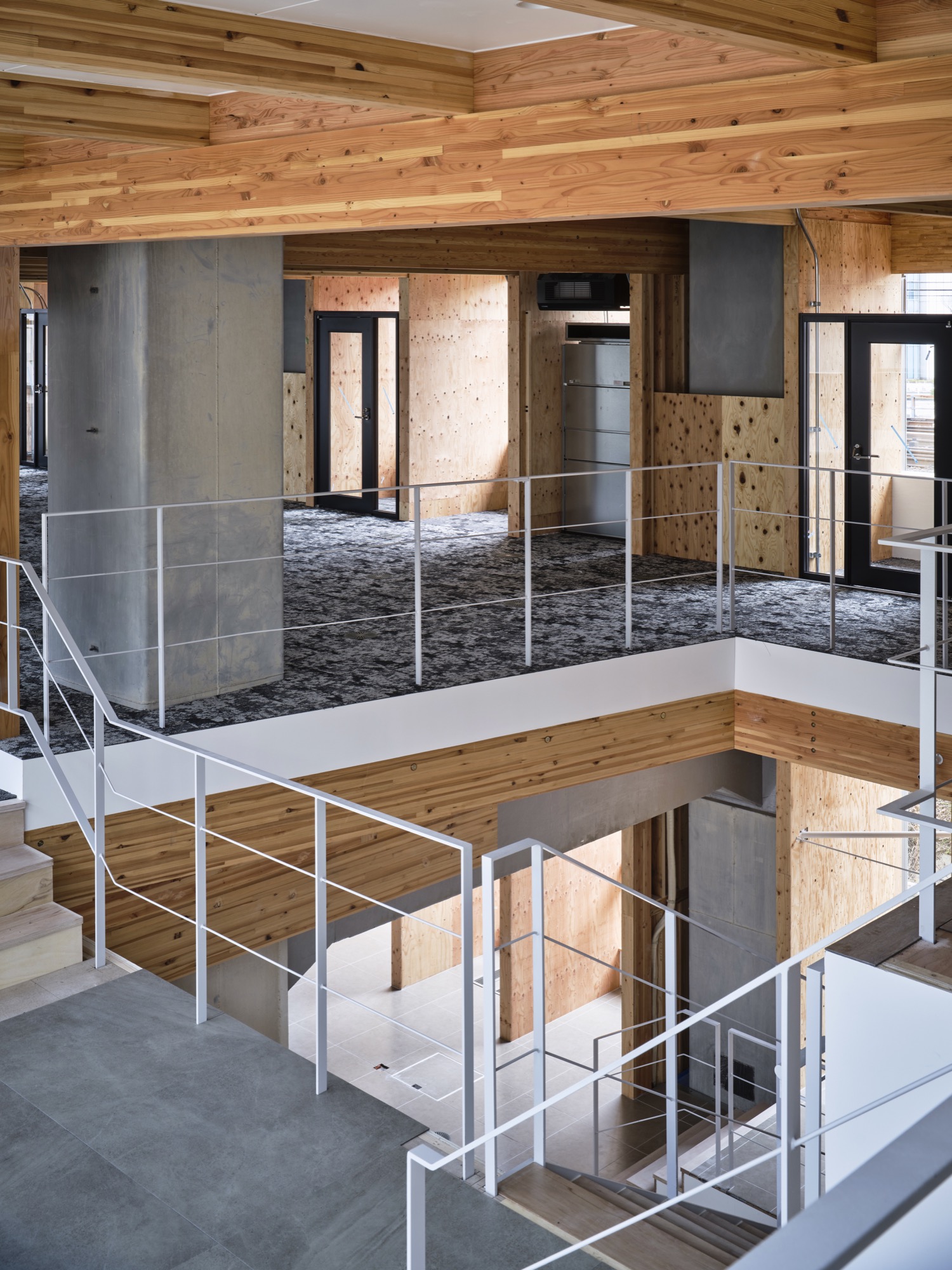
Void
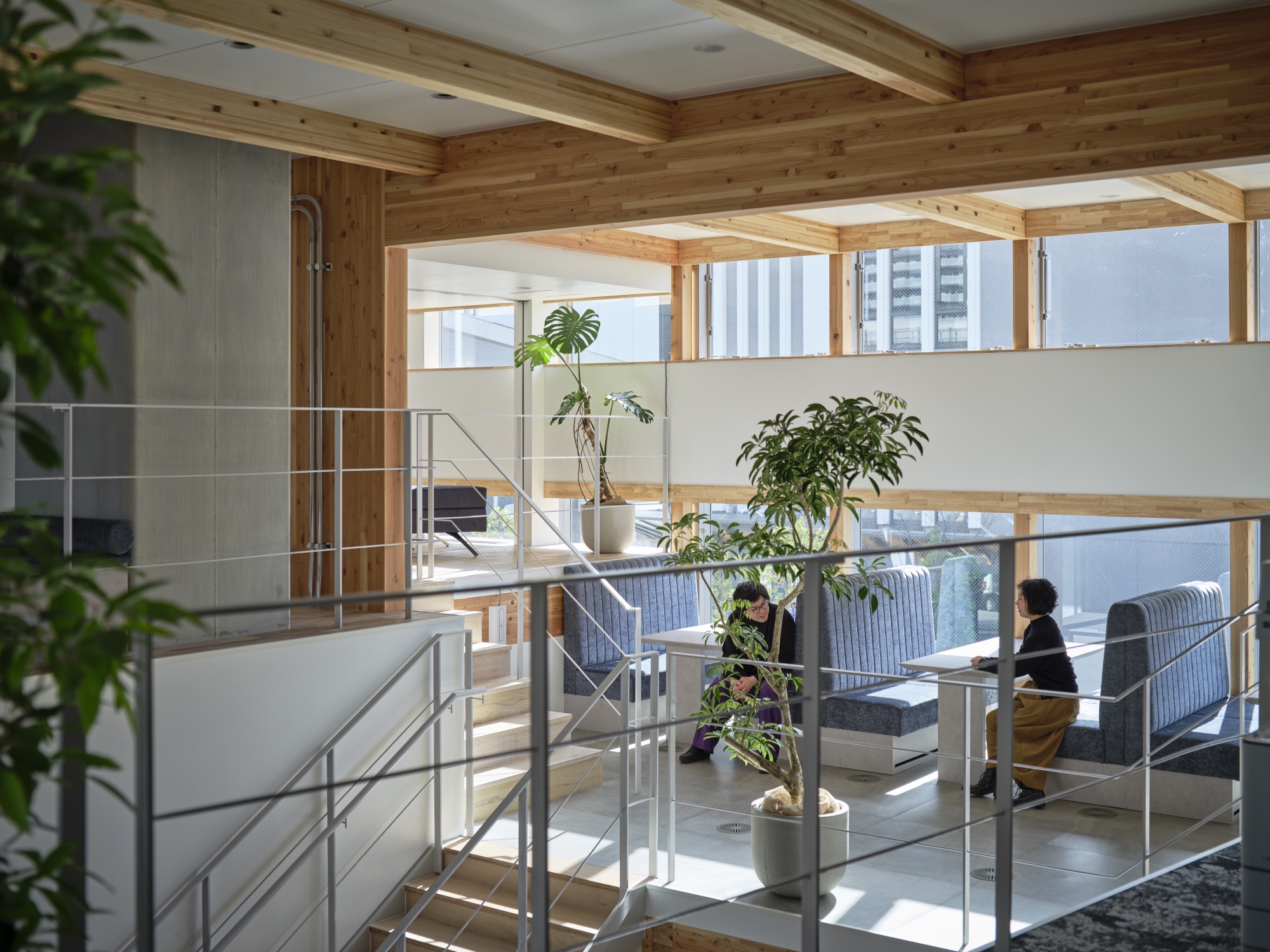
North meeting space
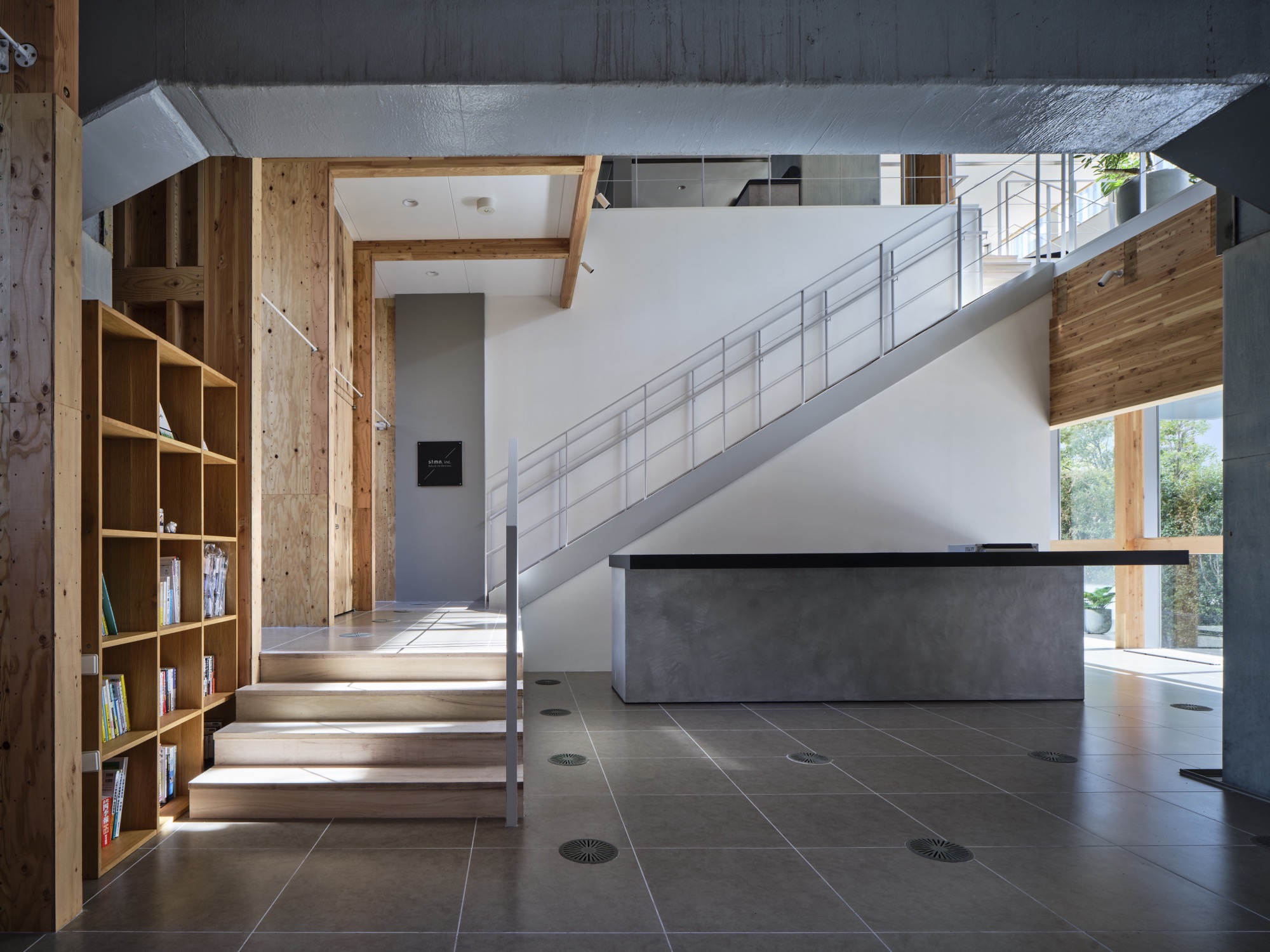
Resting area on first floor
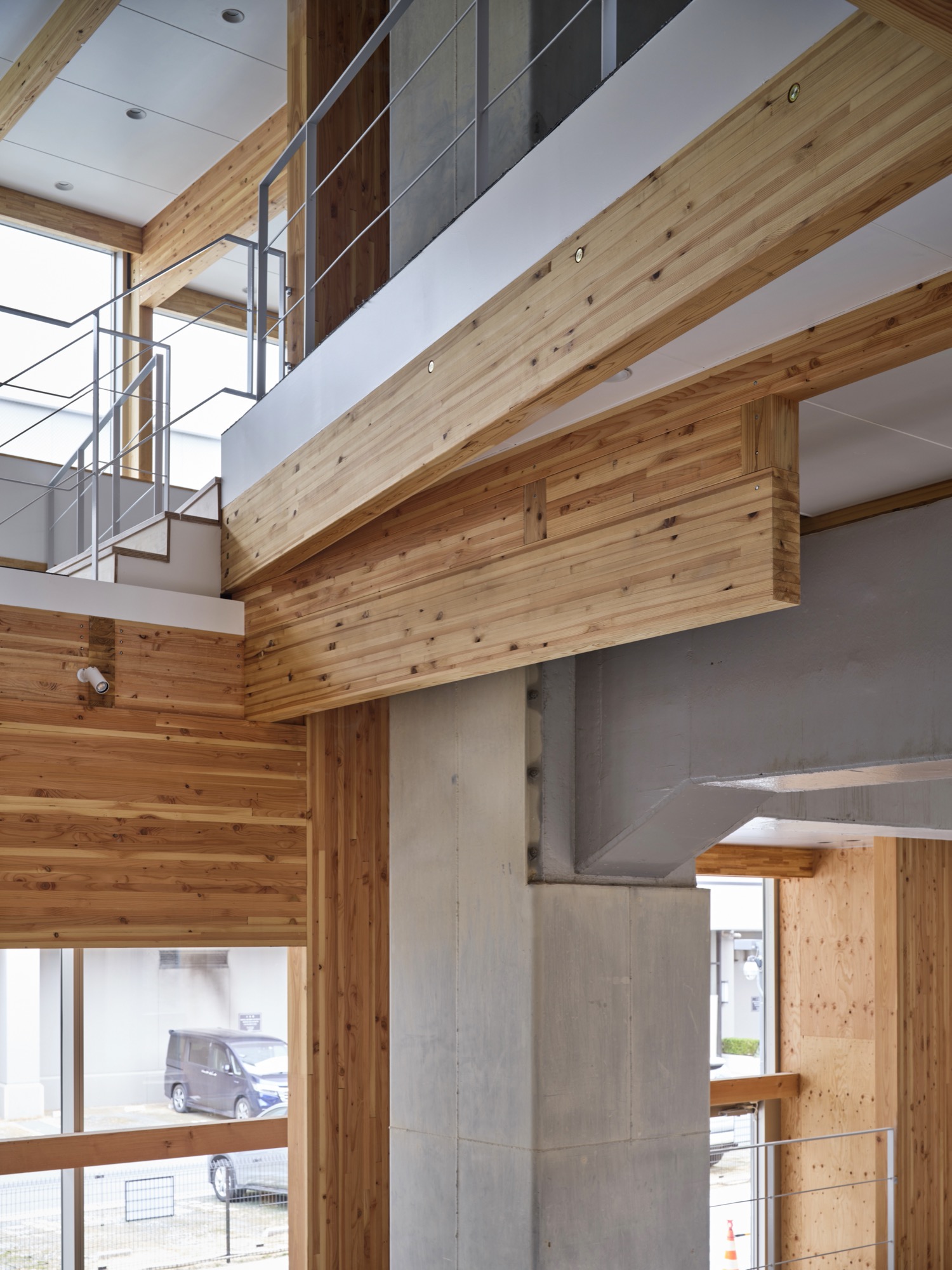
Detail of beams

Newly constructed walls
