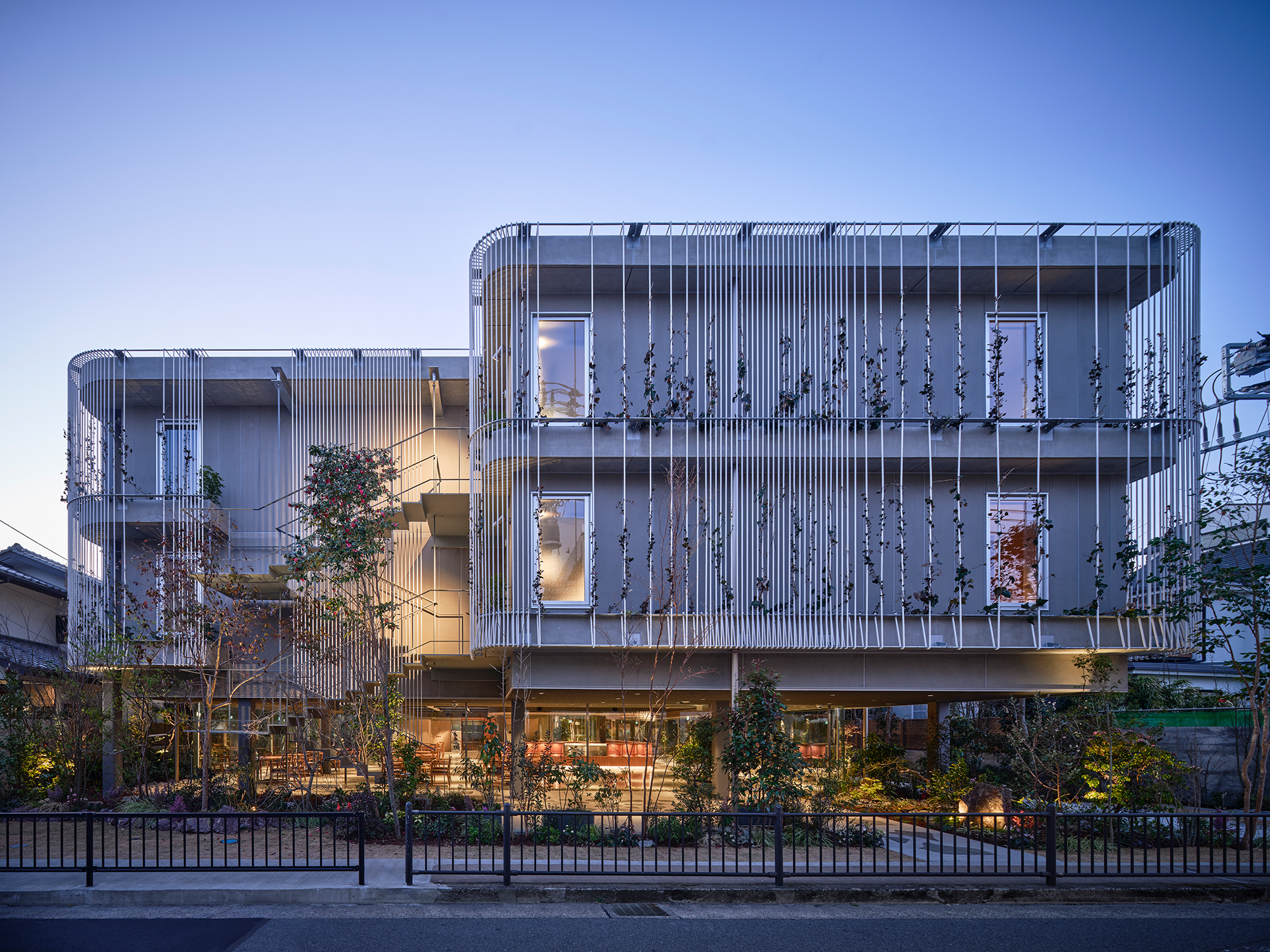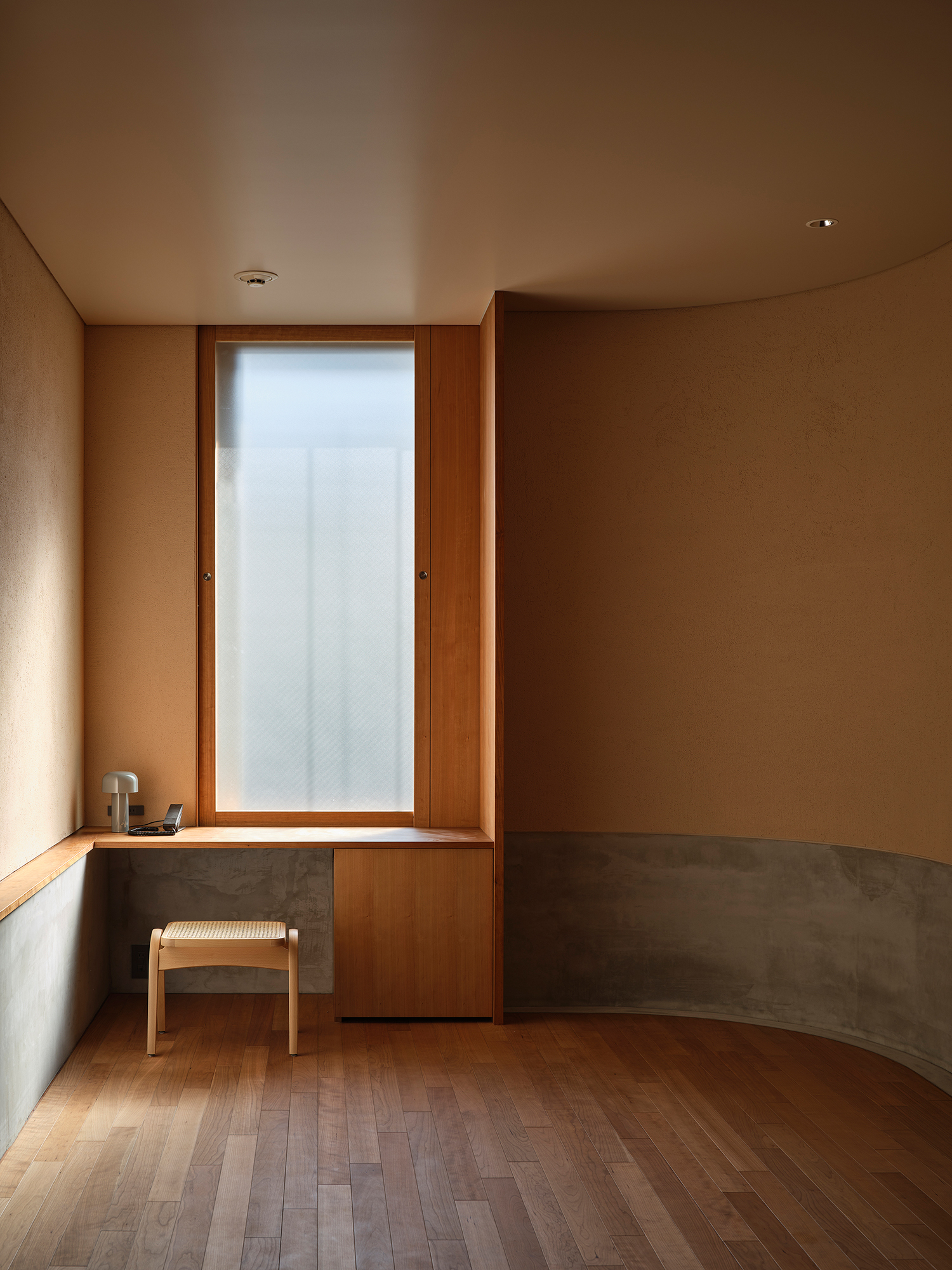
 001/042
001/042

Hotel in Kamakura 鎌倉のホテル
Yasushi Ikehara/Ikehara Architect & Associates, Hiroyuki Oinuma/HOAA
池原靖史/池原靖史建築設計事務所,生沼広之/生沼広之建築設計事務所
2022, Kanagawa, Japan
Yasushi Ikehara/Ikehara Architect & Associates, Hiroyuki Oinuma/HOAA
池原靖史/池原靖史建築設計事務所,生沼広之/生沼広之建築設計事務所
2022, Kanagawa, Japan
Hotel in Kamakura
鎌倉のホテル
–
Yasushi Ikehara/Ikehara Architect & Associates
Hiroyuki Oinuma/HOAA
池原靖史/池原靖史建築設計事務所
生沼広之/生沼広之建築設計事務所
2022, Kanagawa, Japan

Room A on south

East elevation
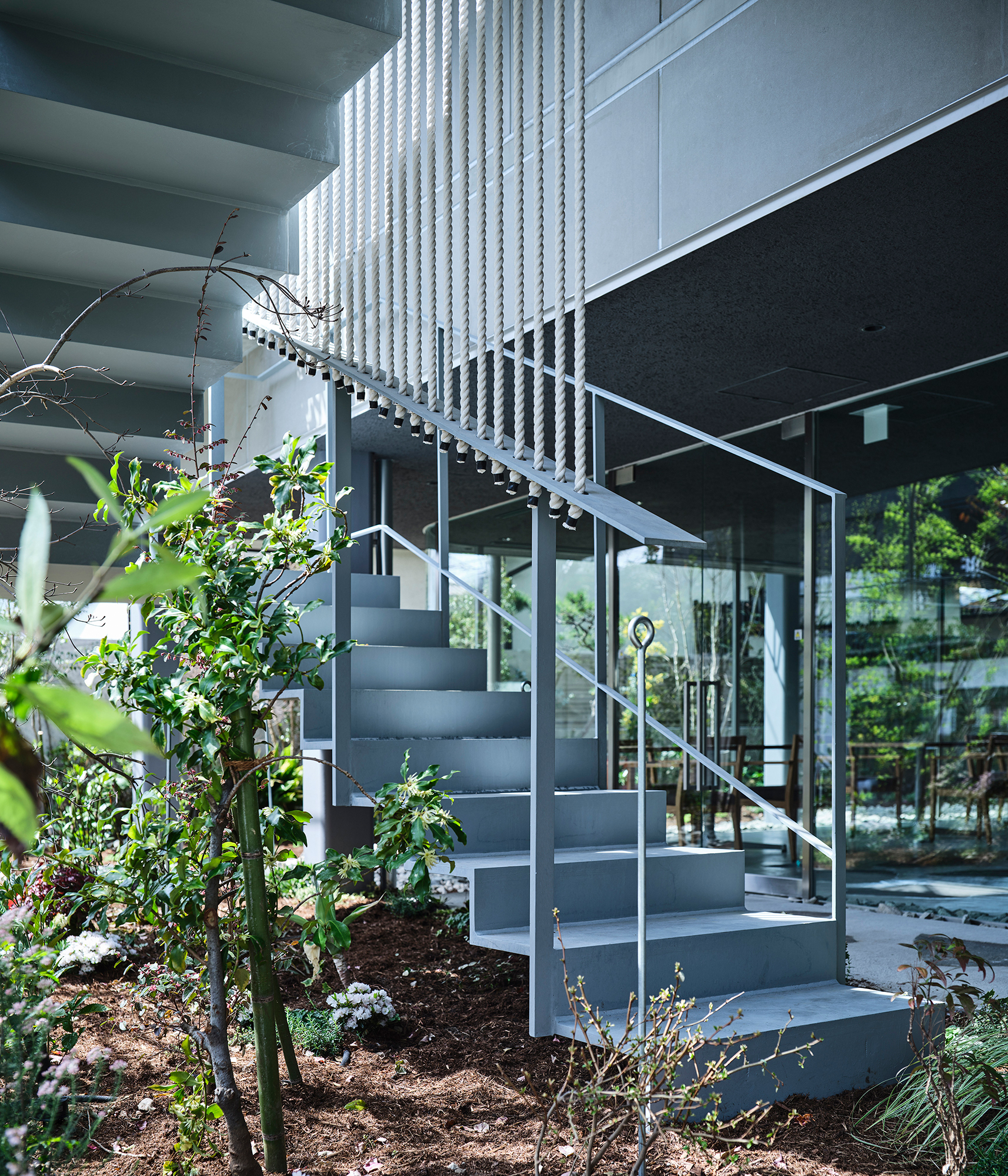
Emergency staircase on first floor

Emergency staircase
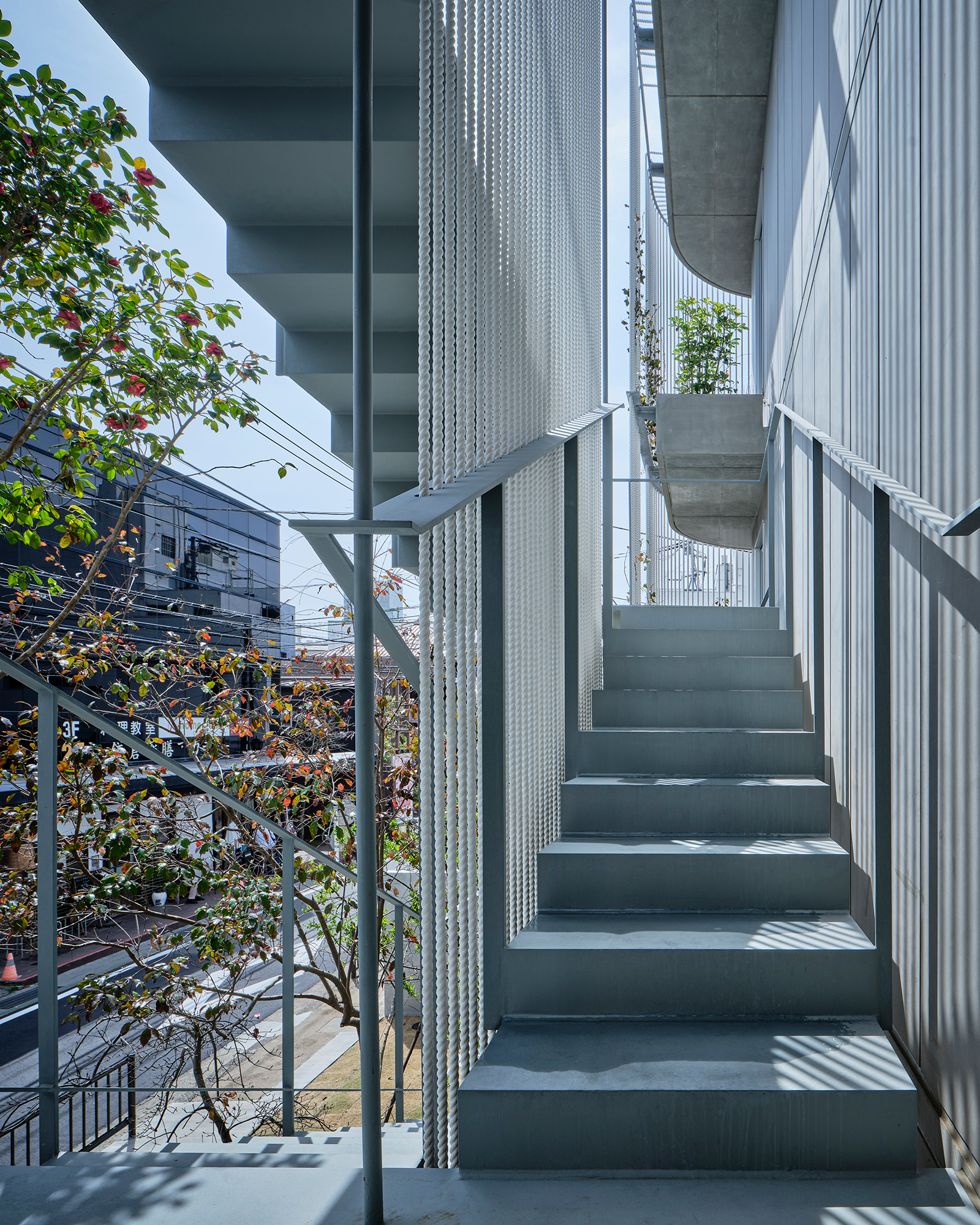
Emergency staircase on second floor

Emergency staircase
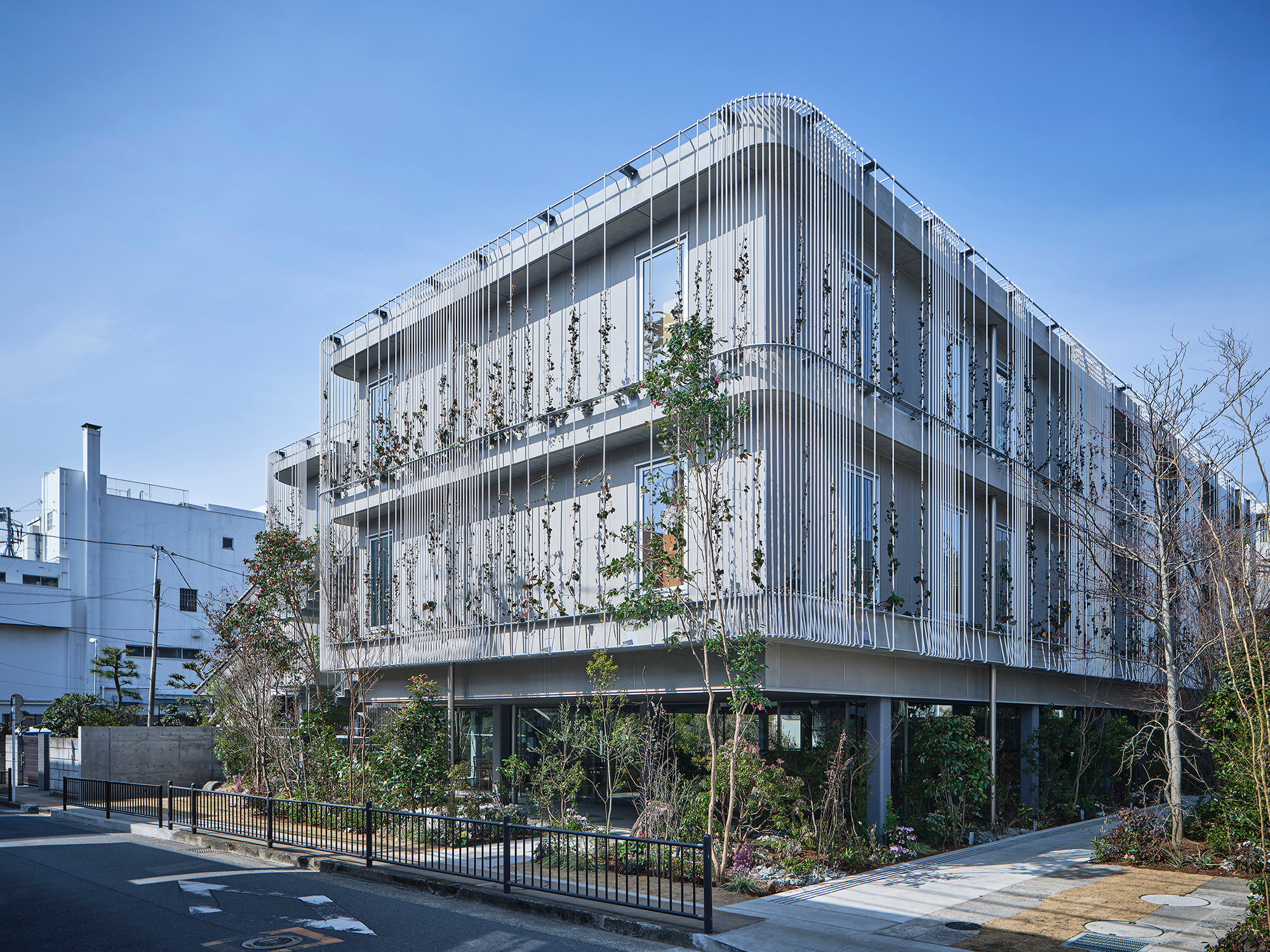
View from northeast
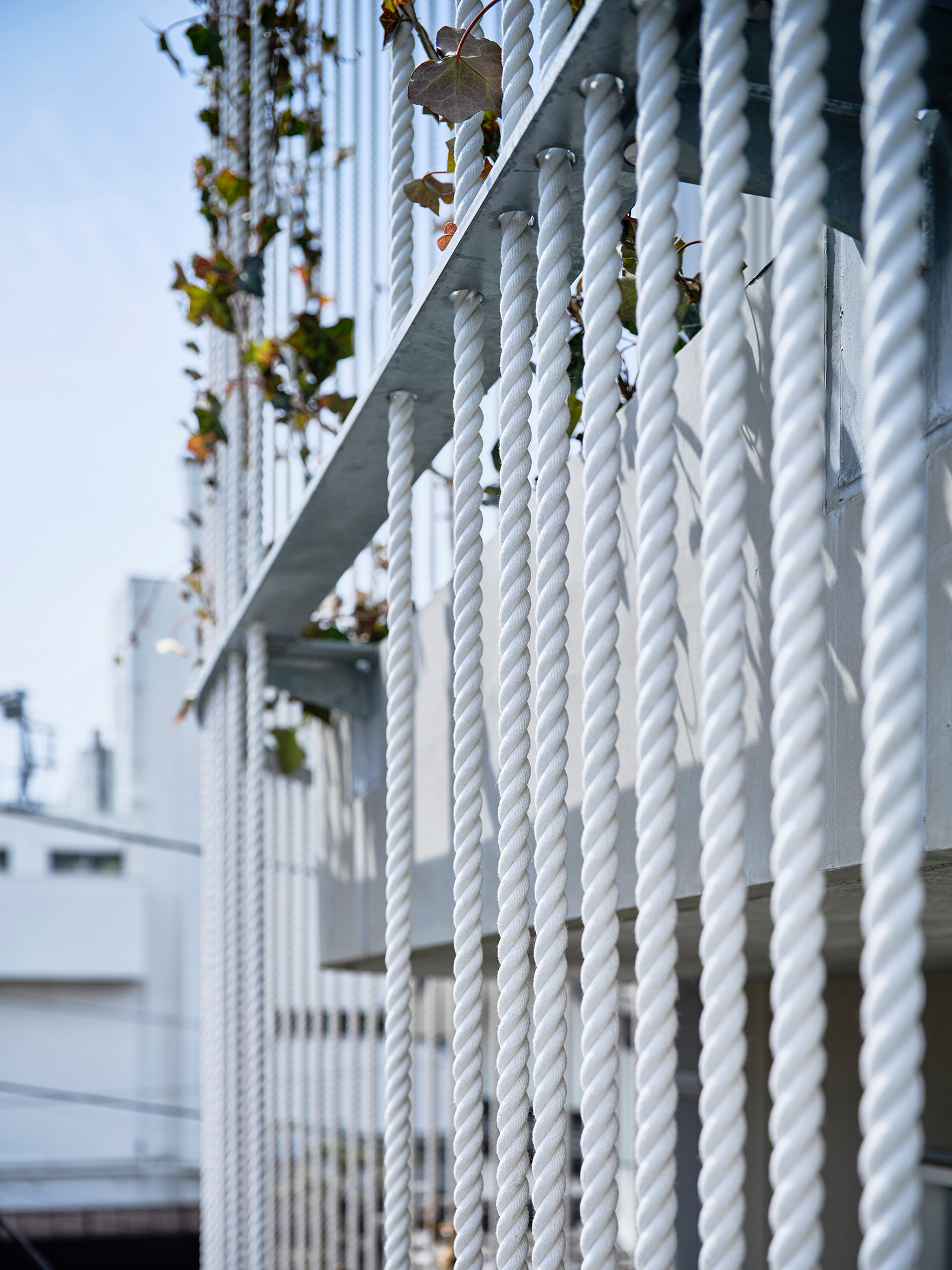
Detail of facade
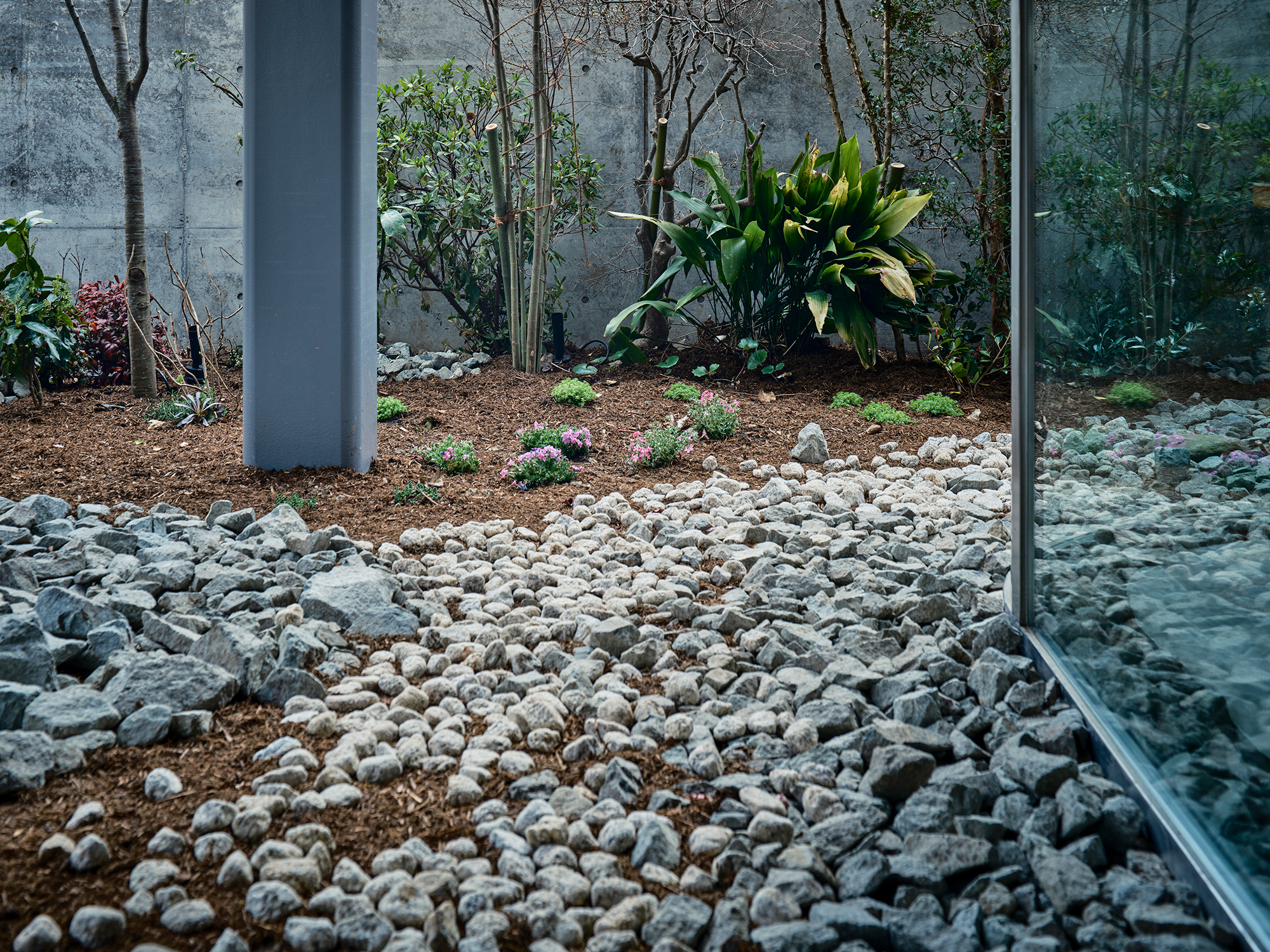
Courtyard on southeast
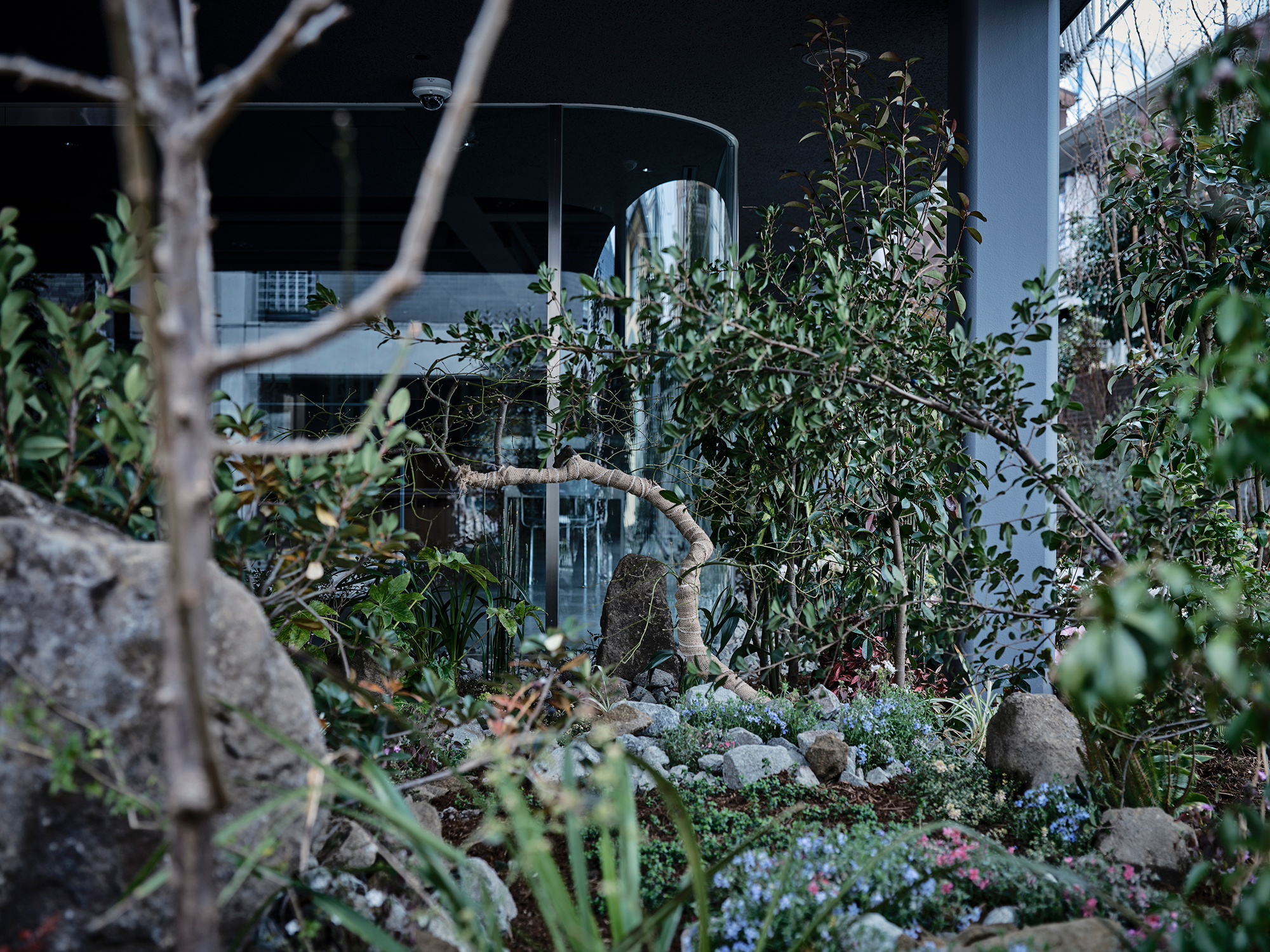
Courtyard on northeast

Entrance to hotel
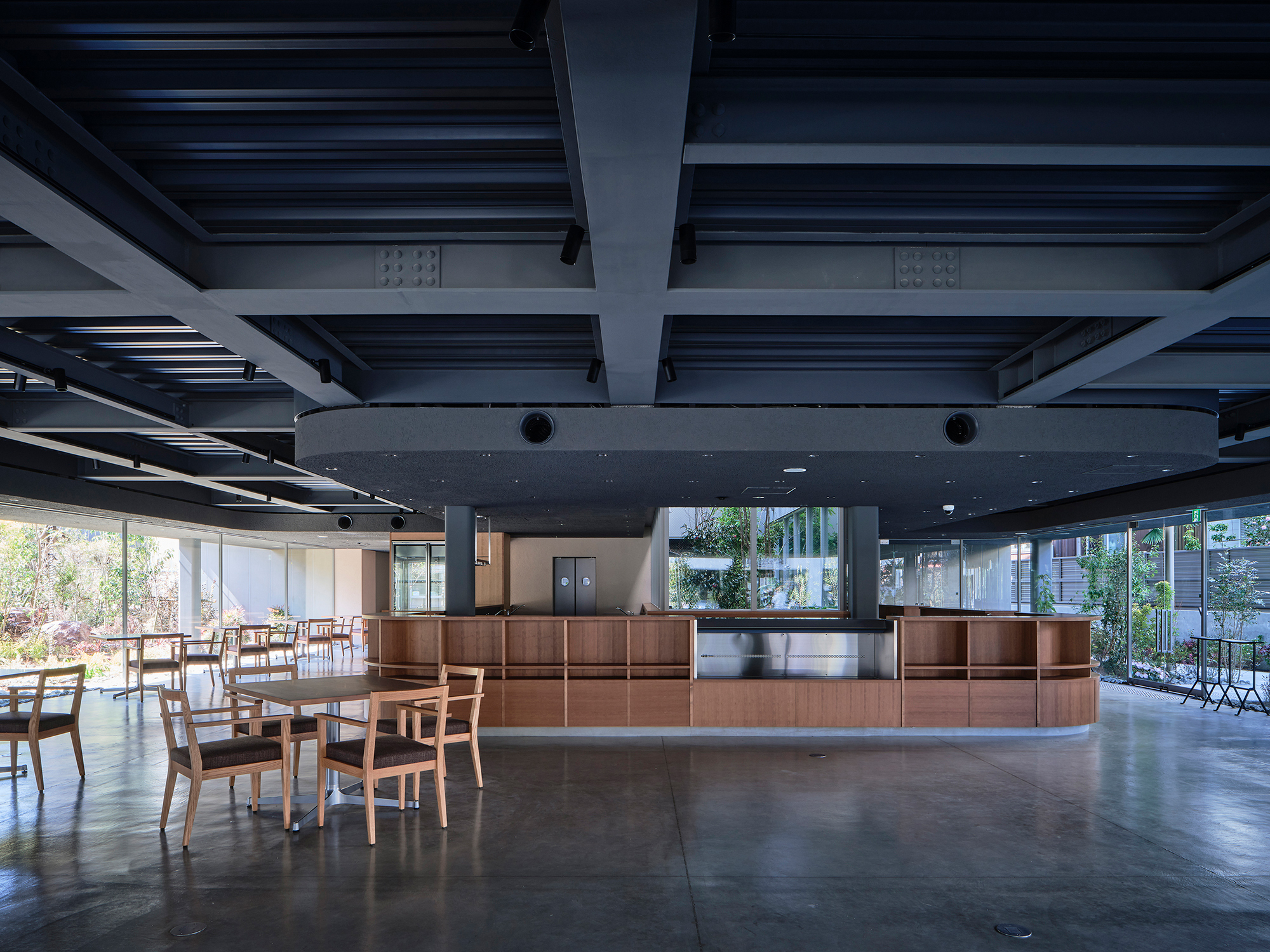
Restaurant and hotel reception on first floor
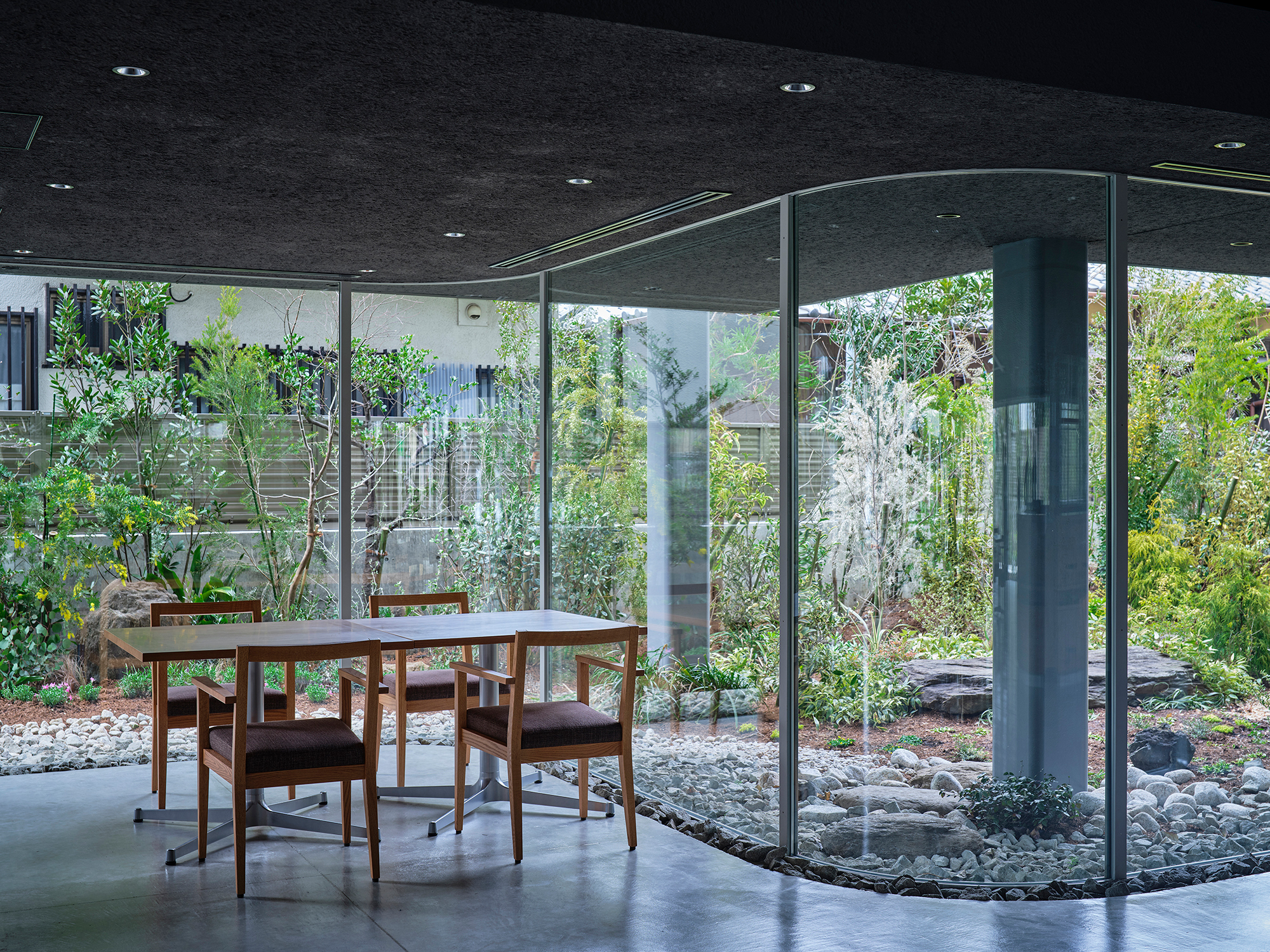
Table and courtyard
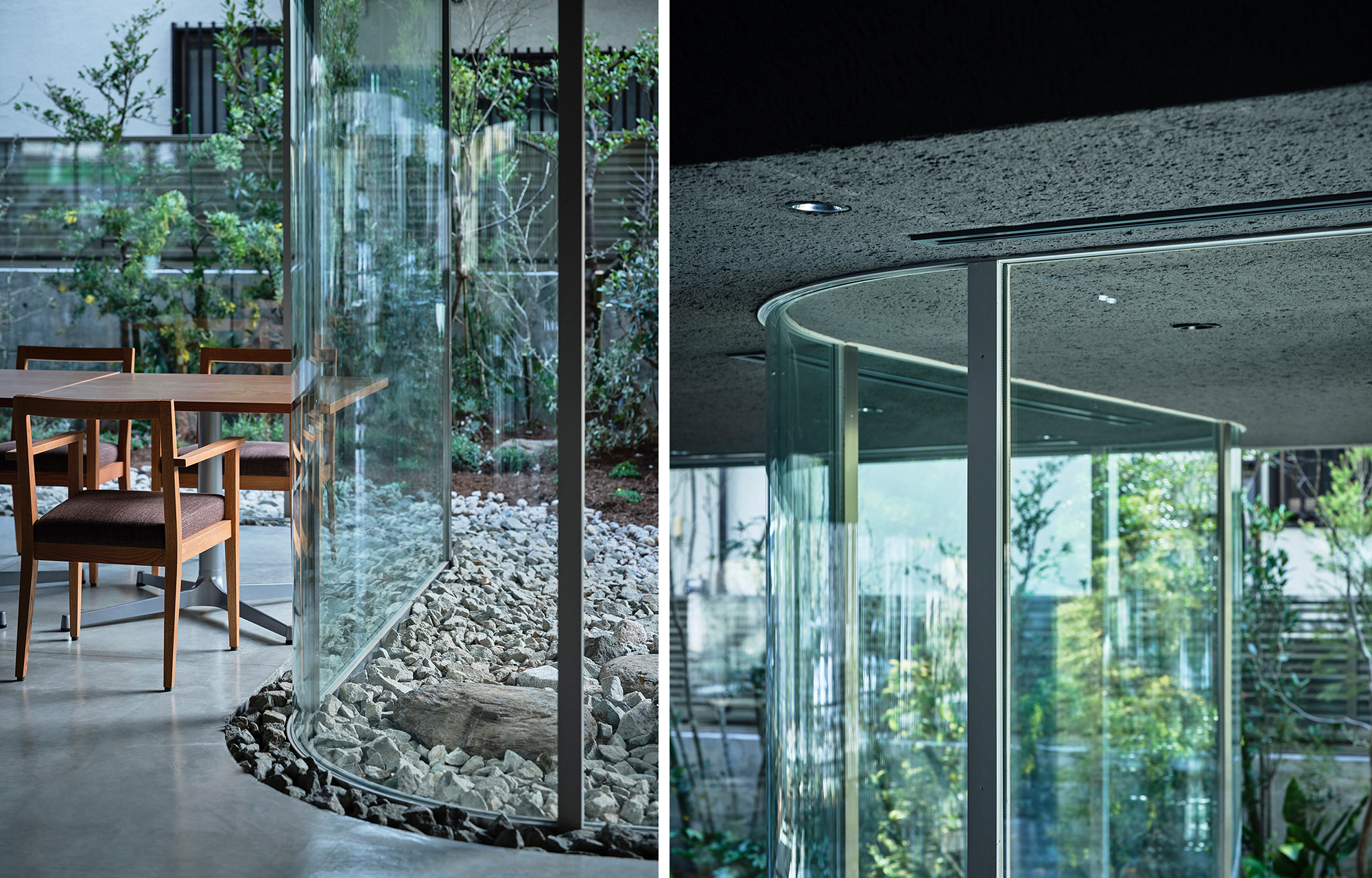
Detail of curved glass wall

Restaurant on south
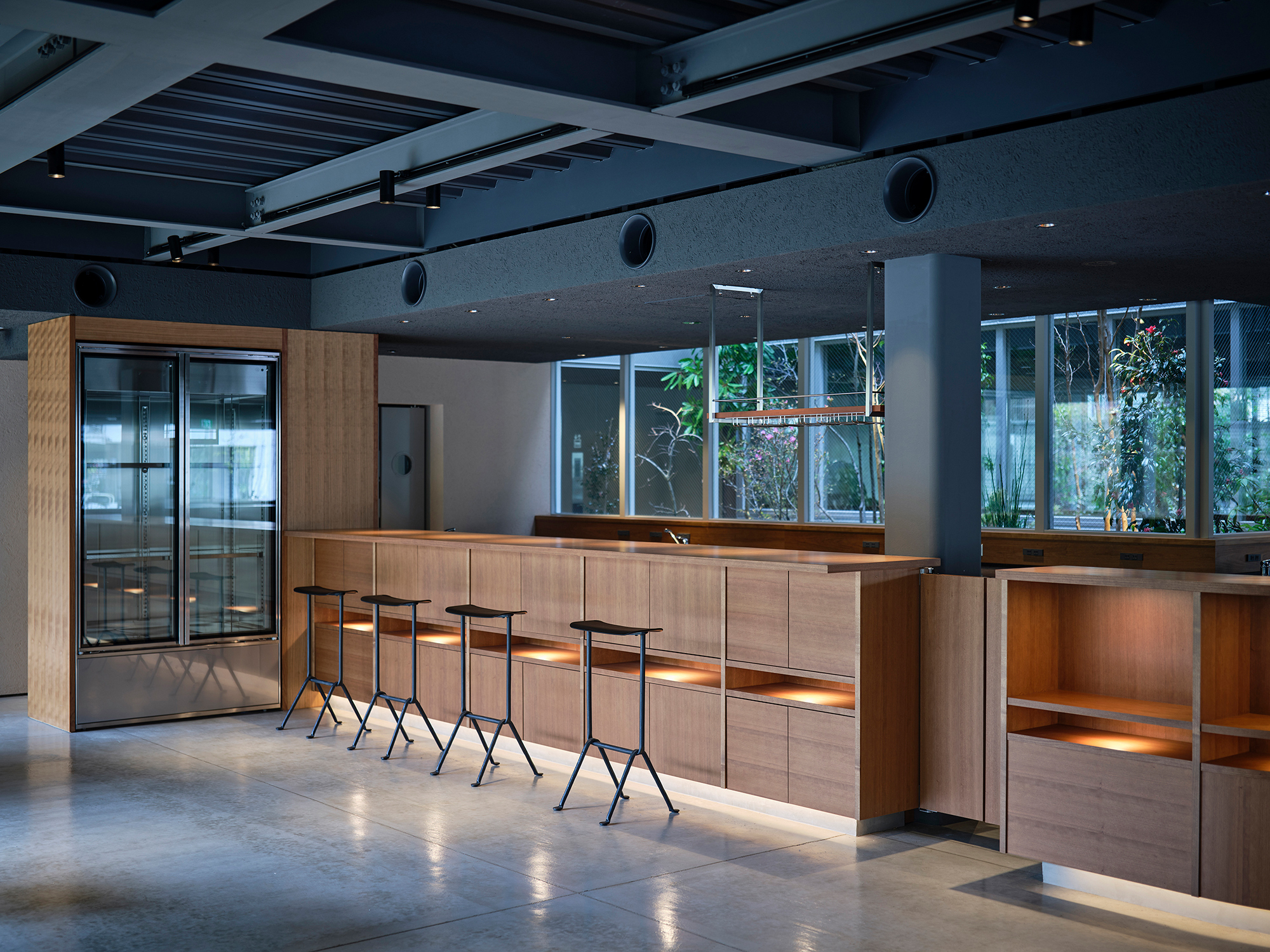
Bar
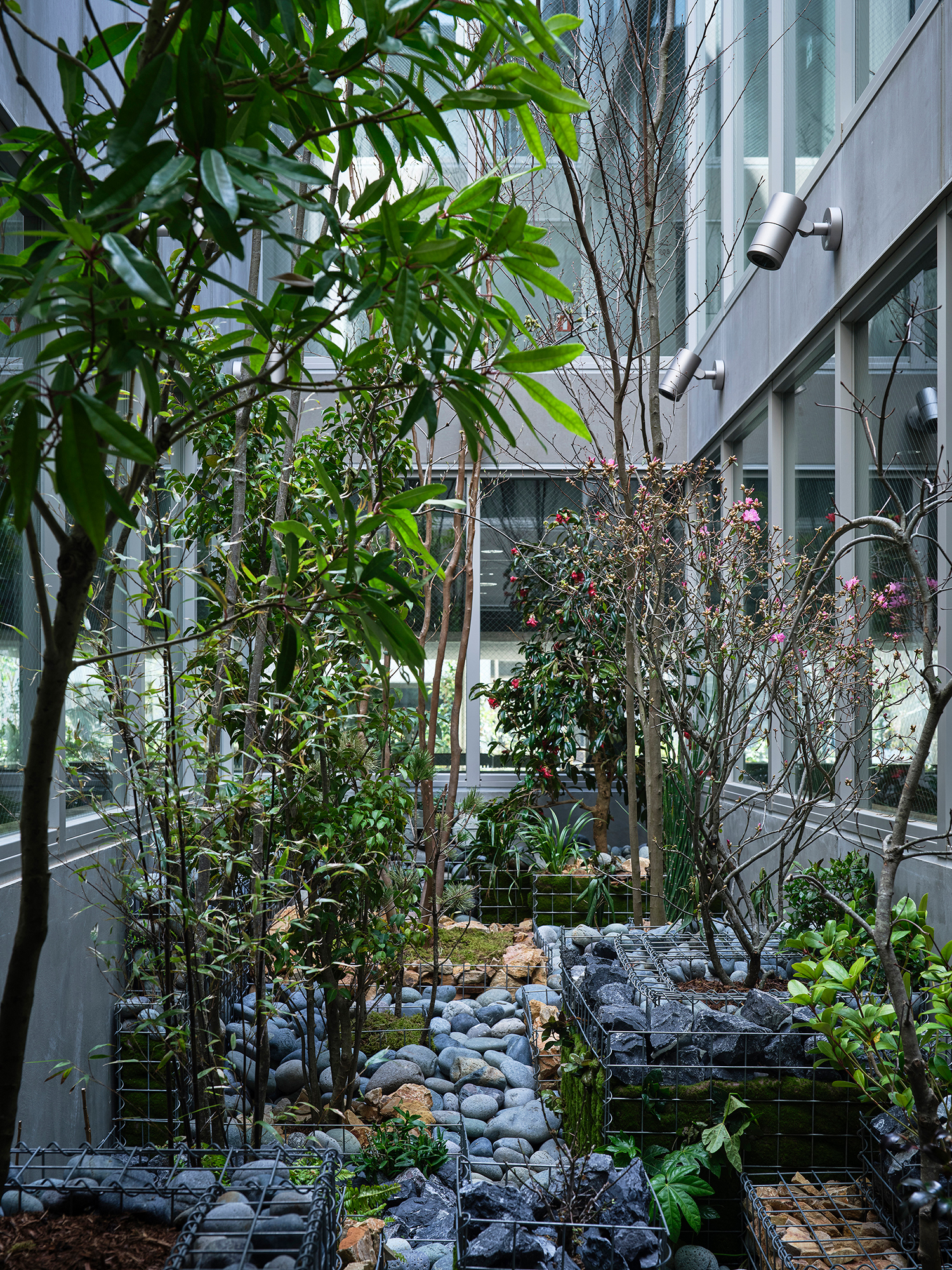
Inner court
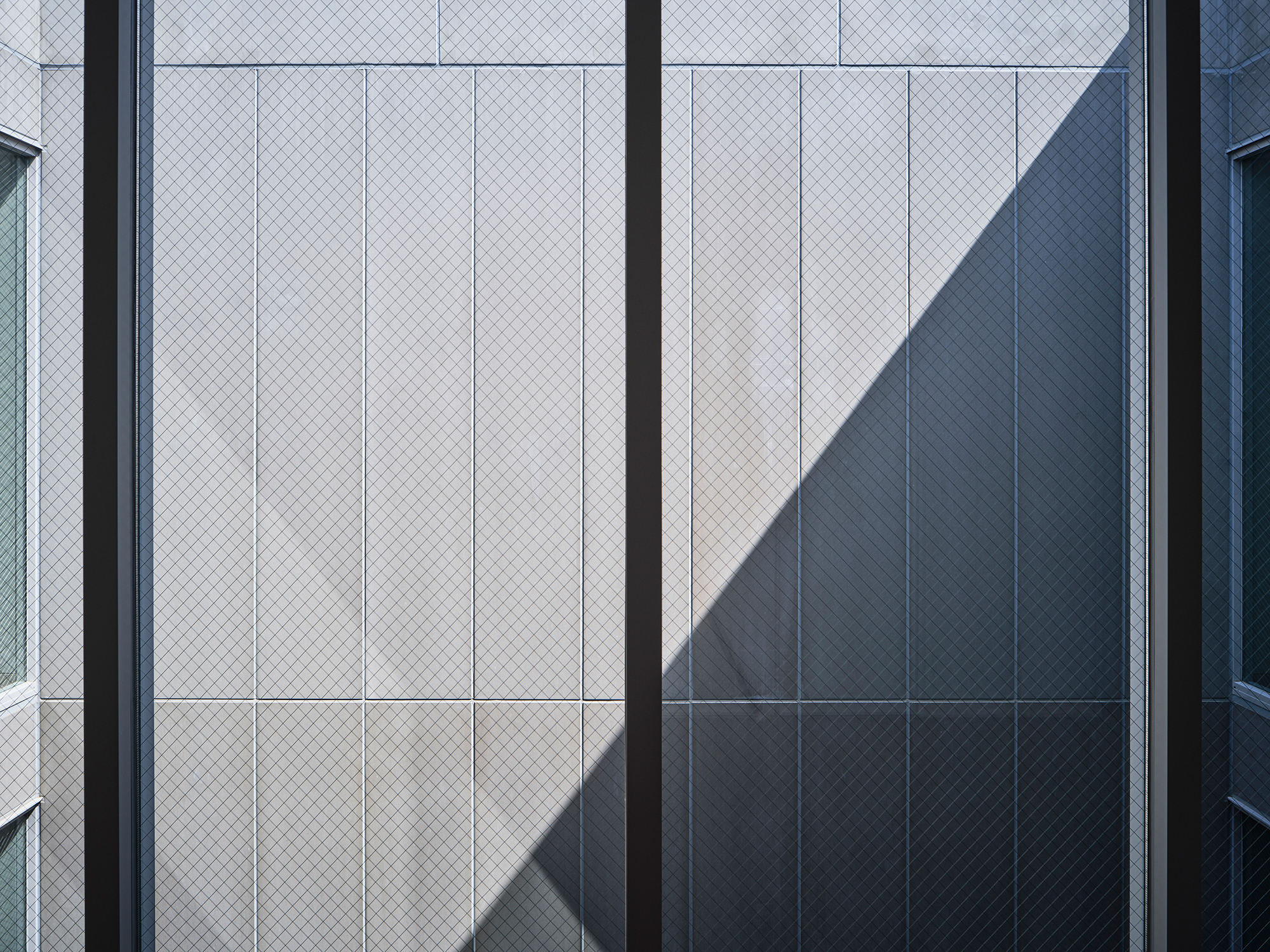
Void above inner court
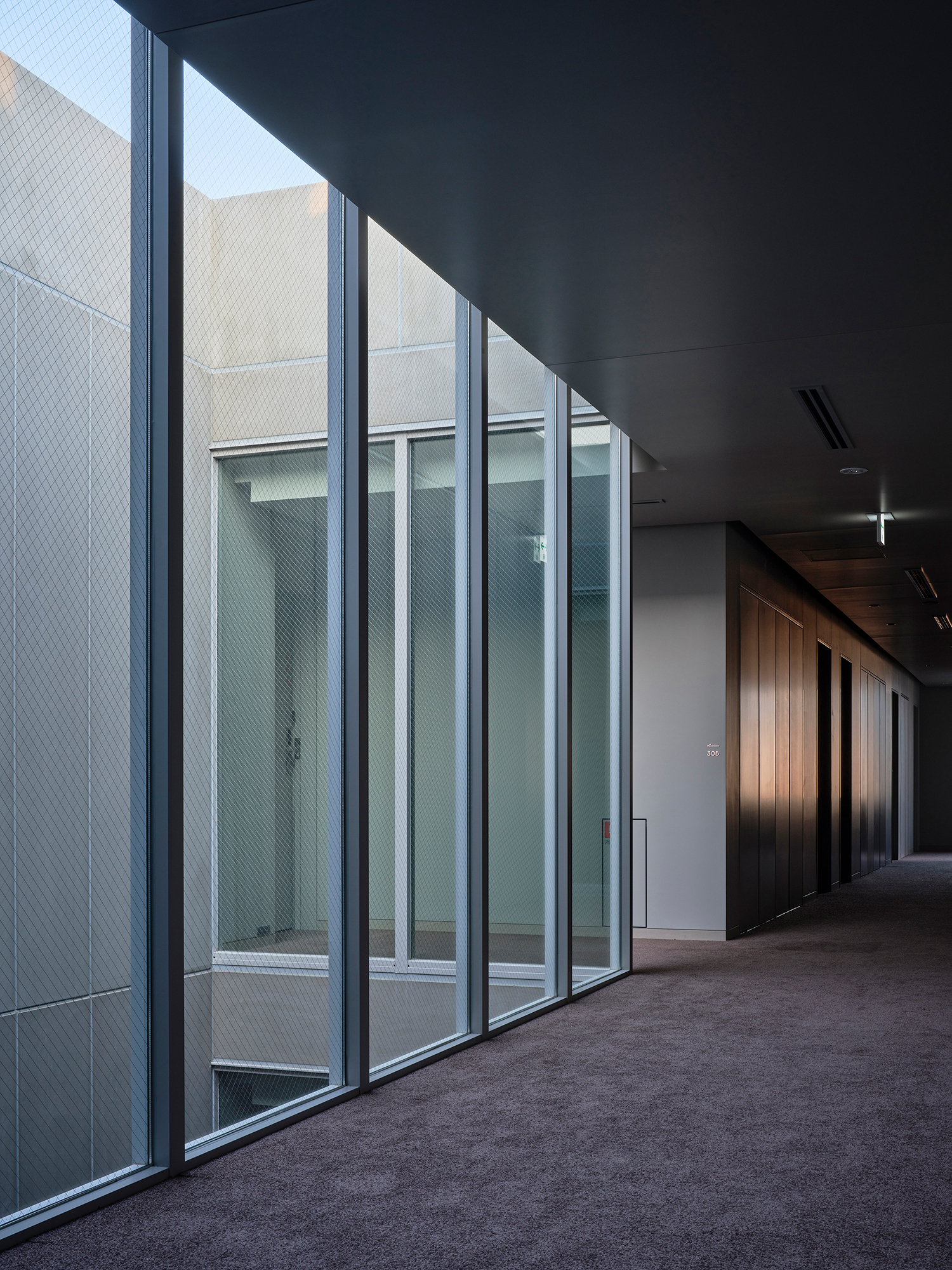
Corridor on third floor
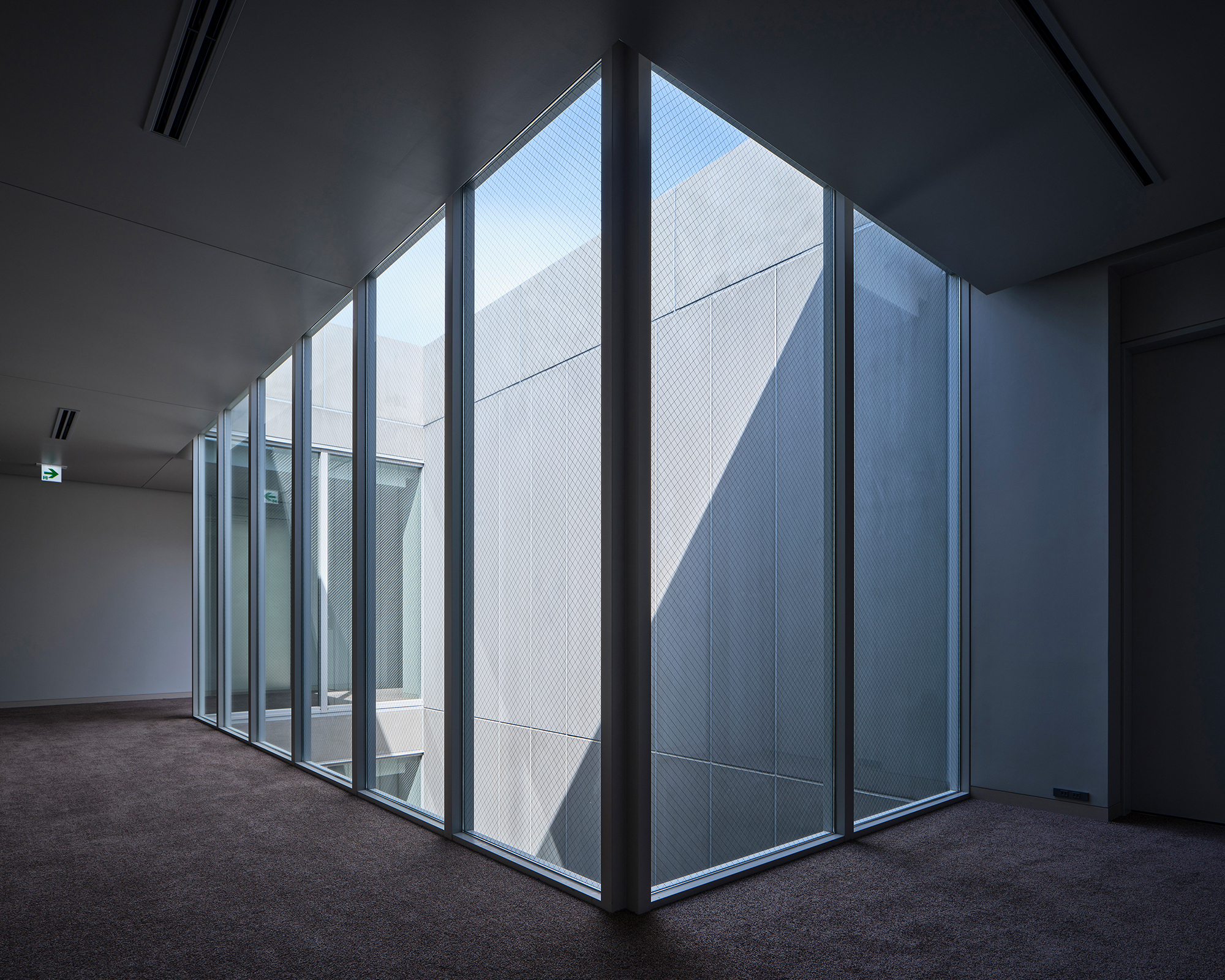
View toward void from corridor

View toward room from corridor
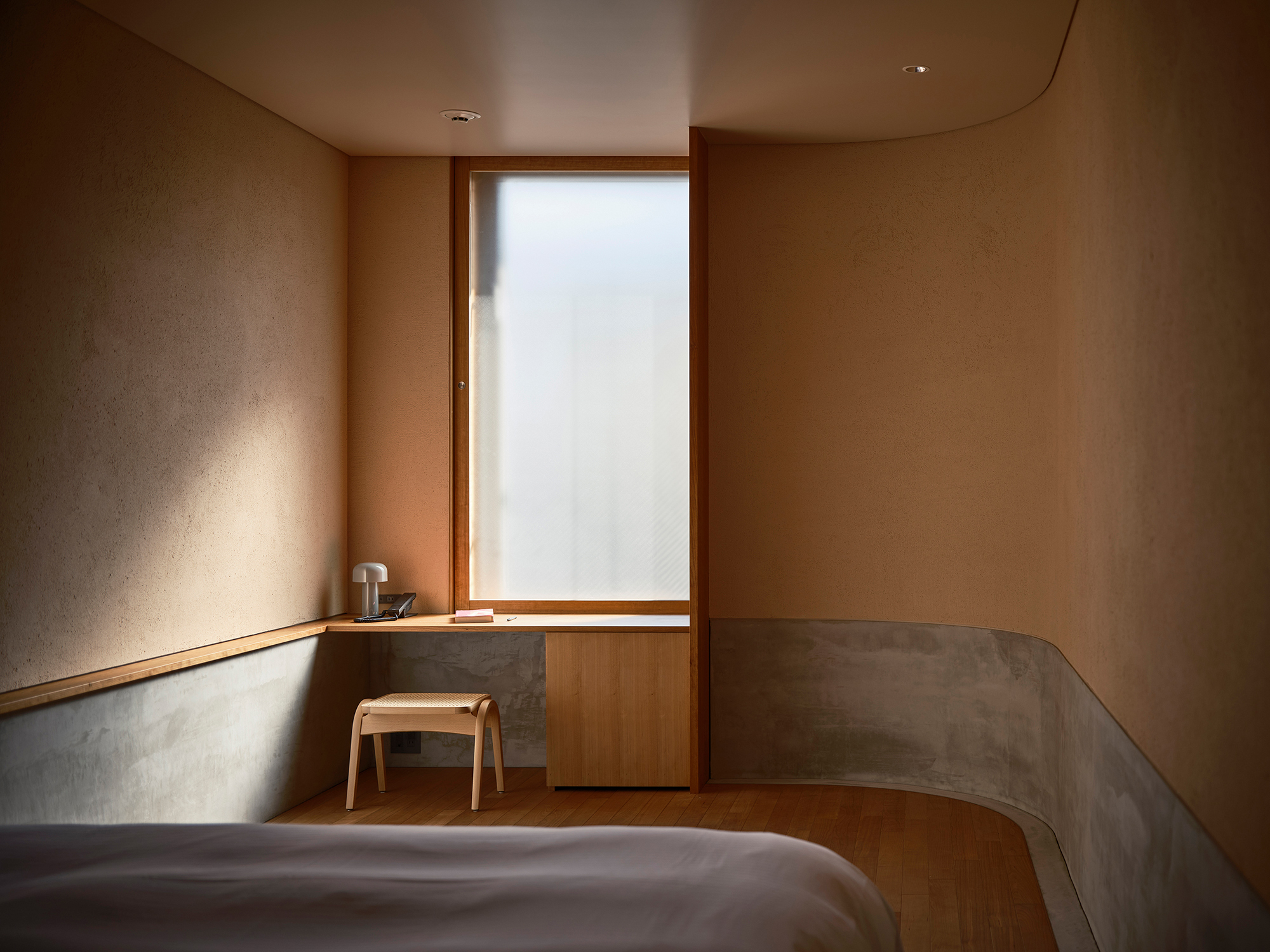
Room A on south in the afternoon
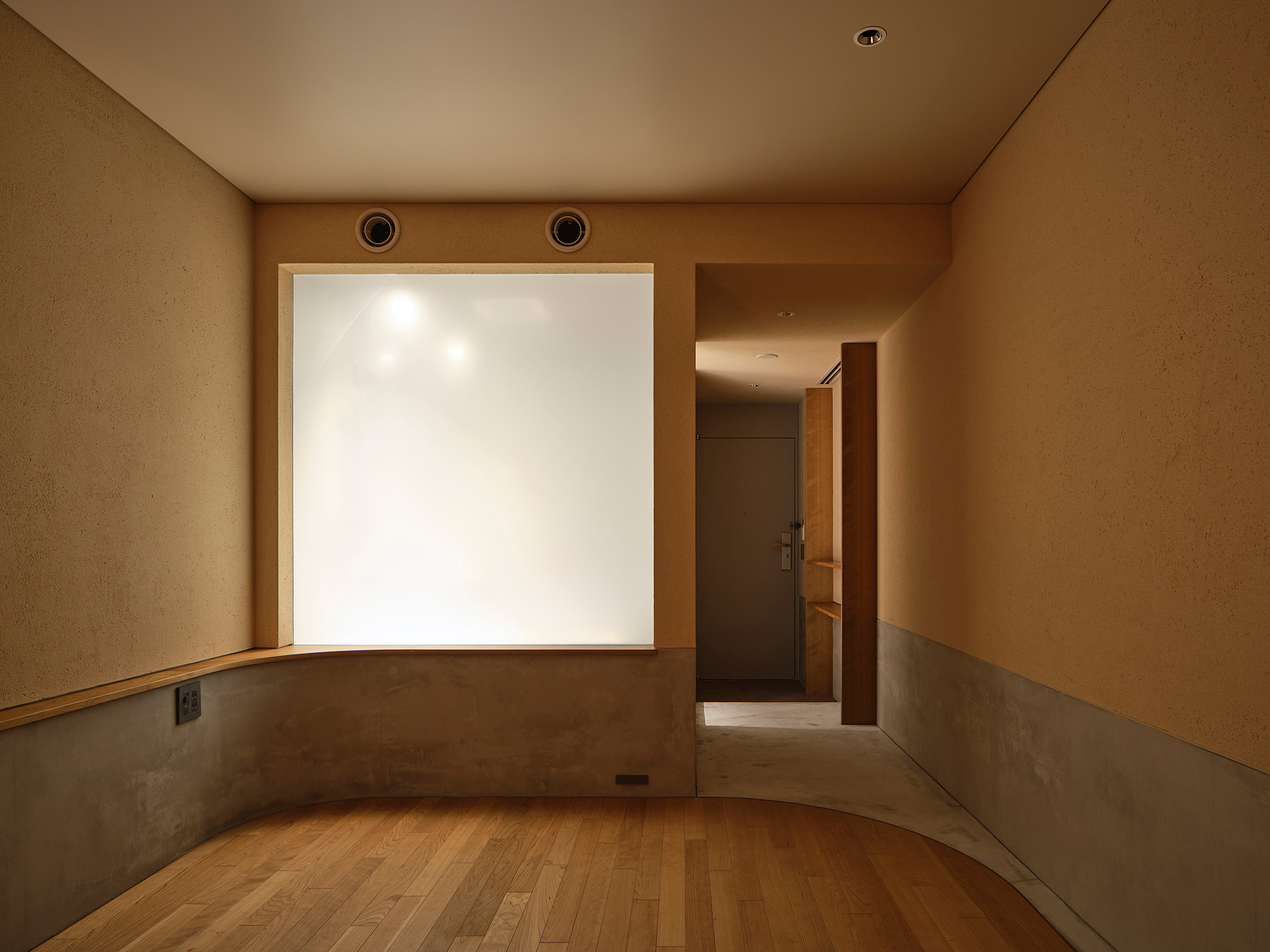
Room B: bathroom on left
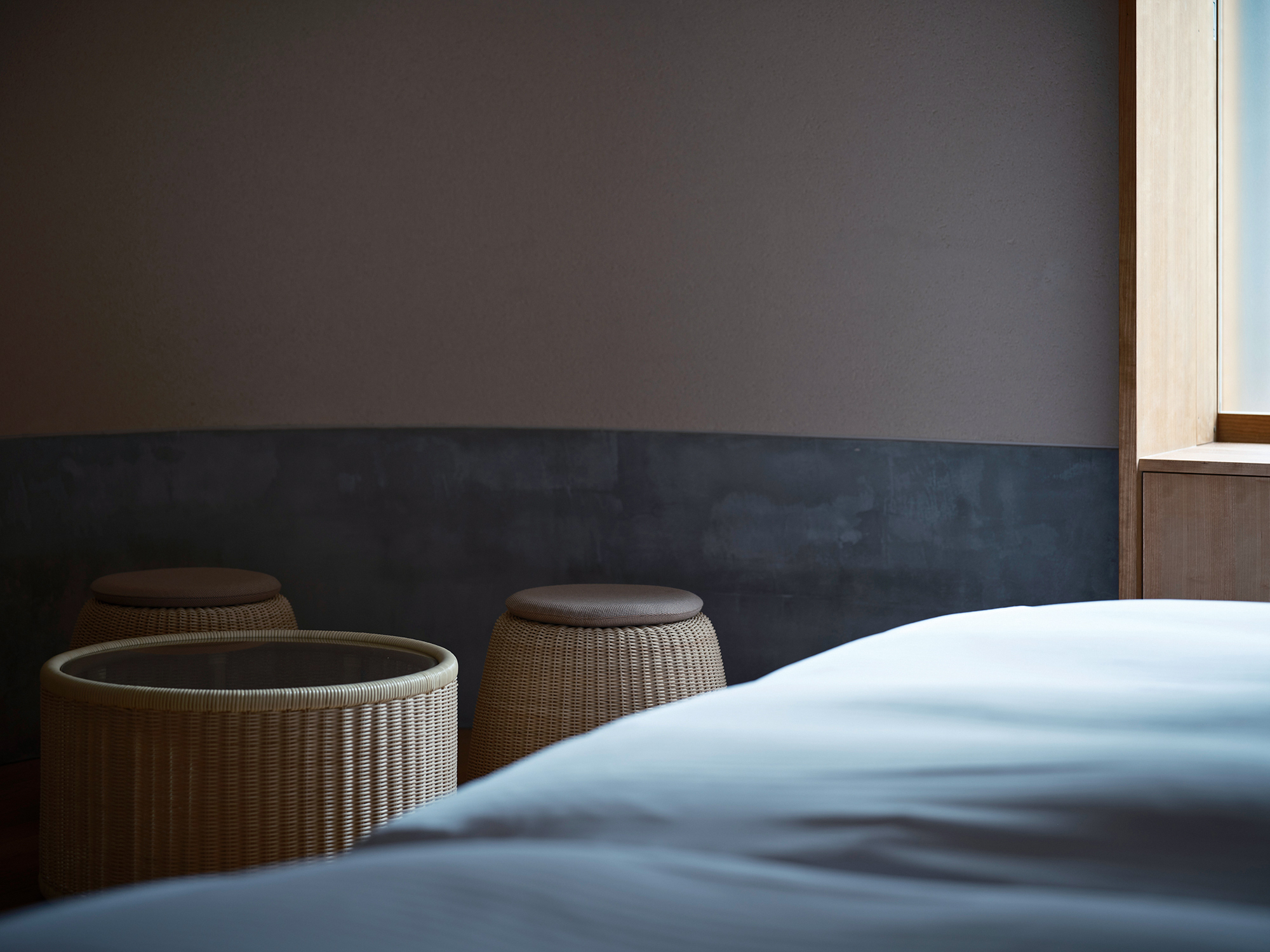
Furiture on room C

Room D on north in the morning

Room E on north
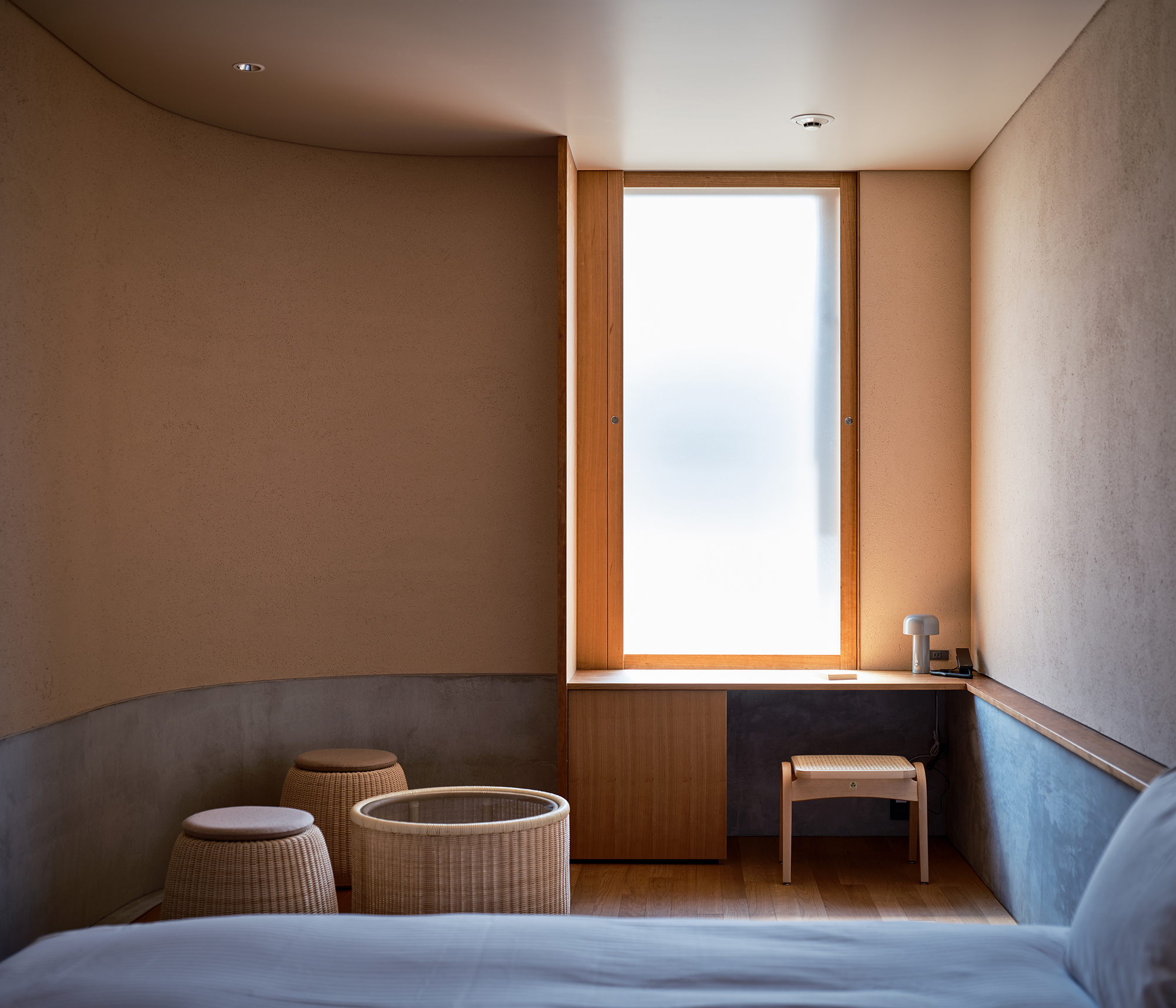
Room F on south in the afternoon

Room E: study
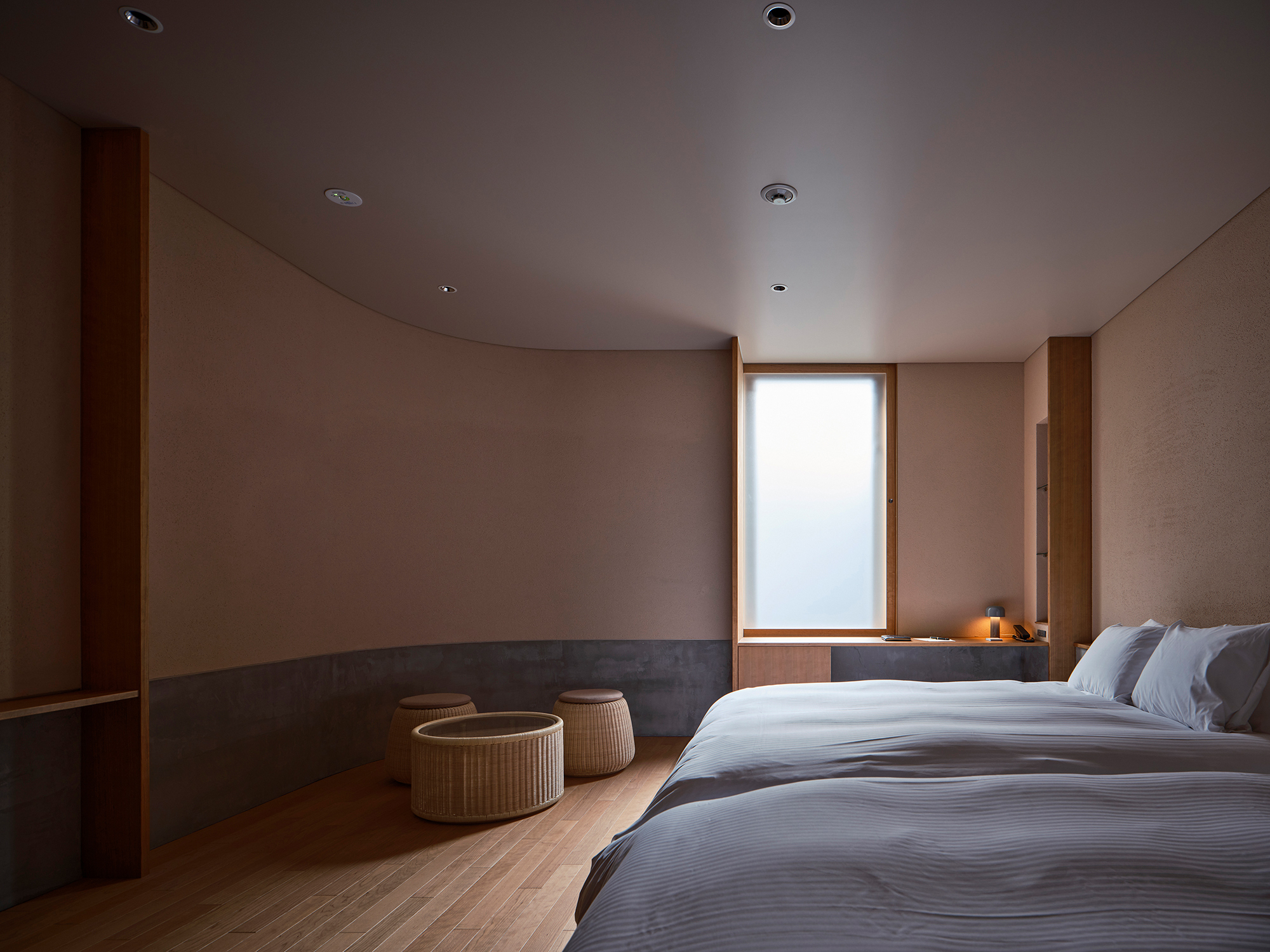
Room C on north in the afternoon
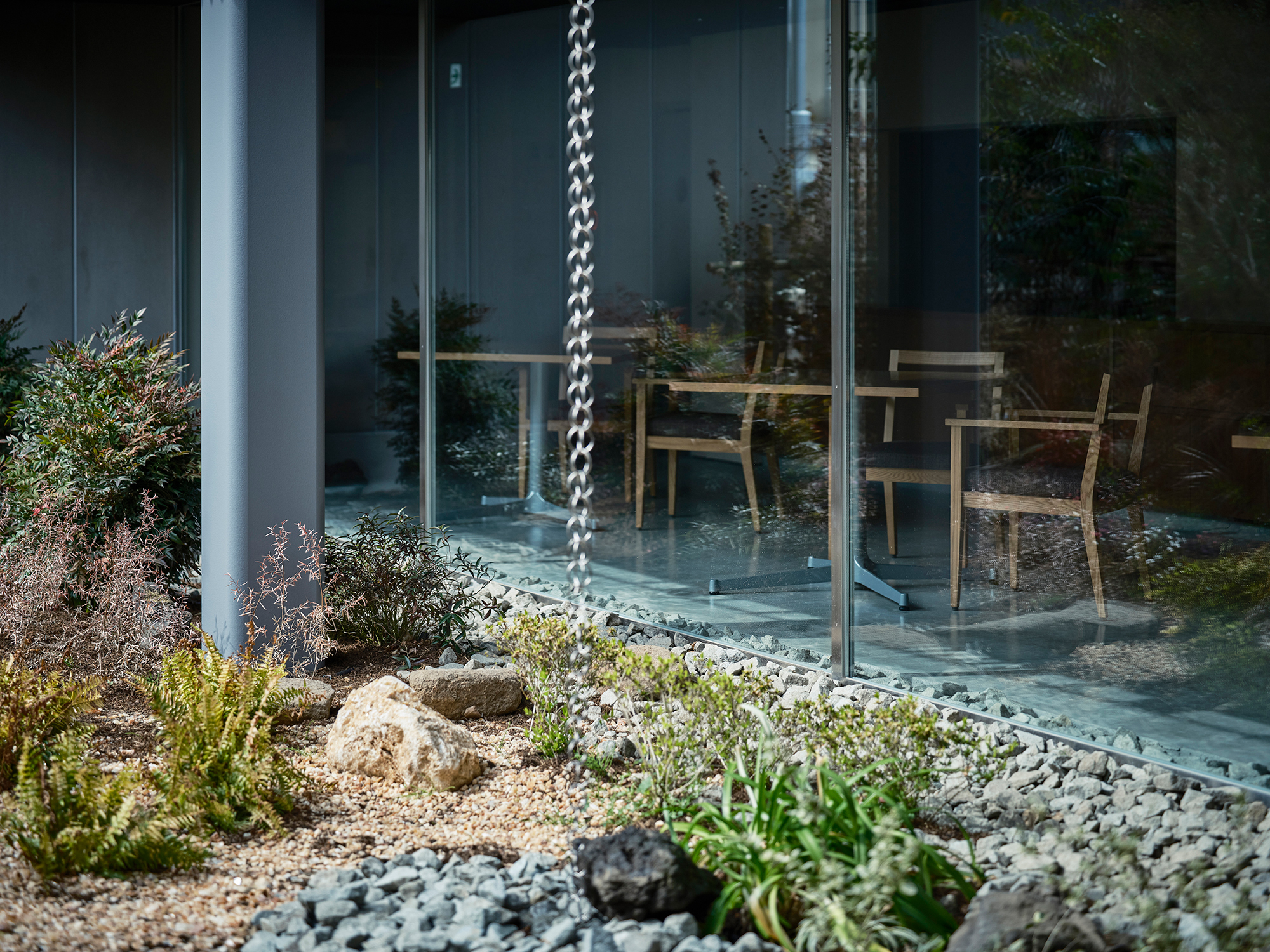
Courtyard on south

Column and courtyard

Rock and earth

View toward courtyard from restaurant

Multi-layered transparency
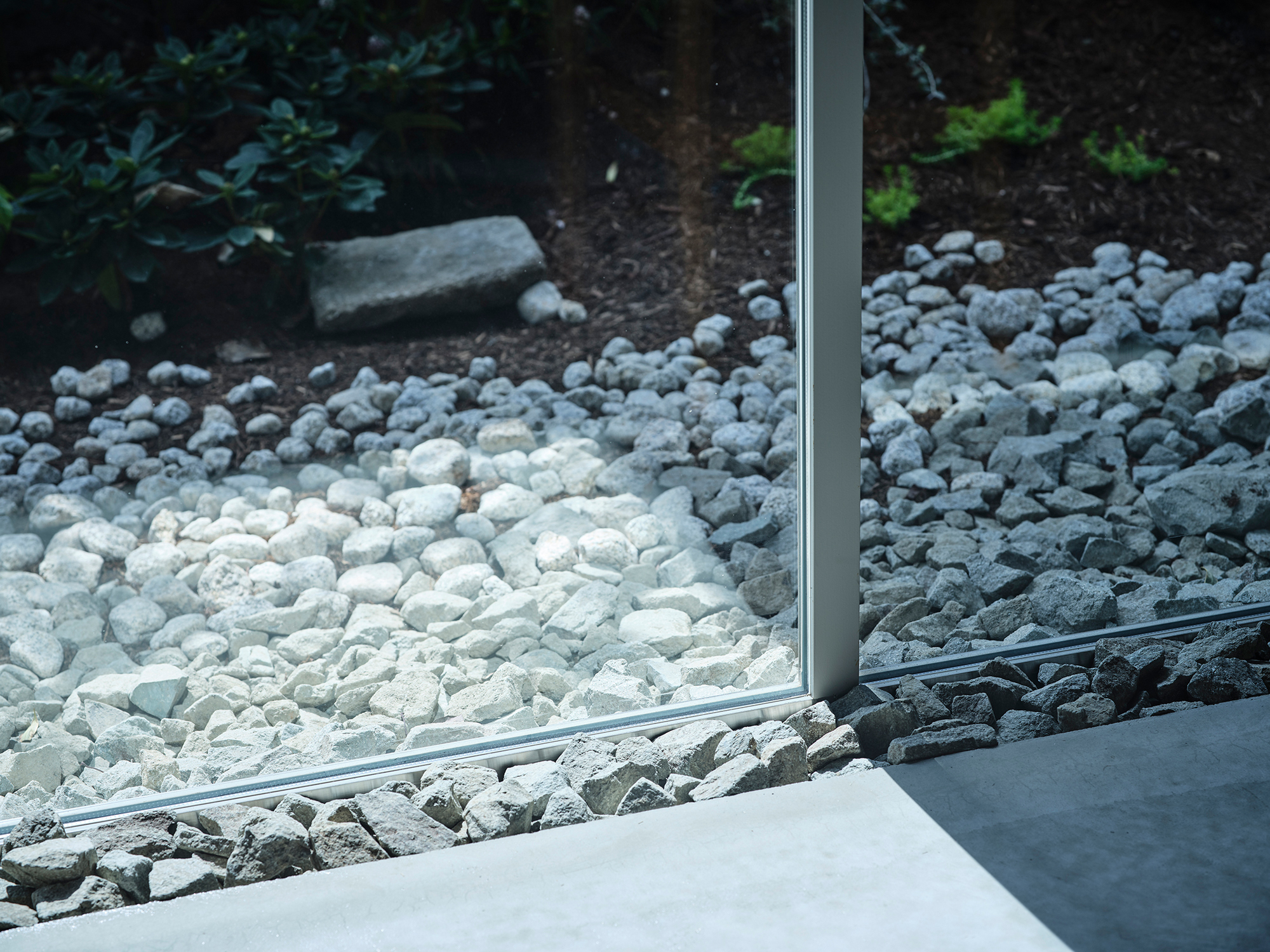
Boundary between literal and phenomenal
designed by architect
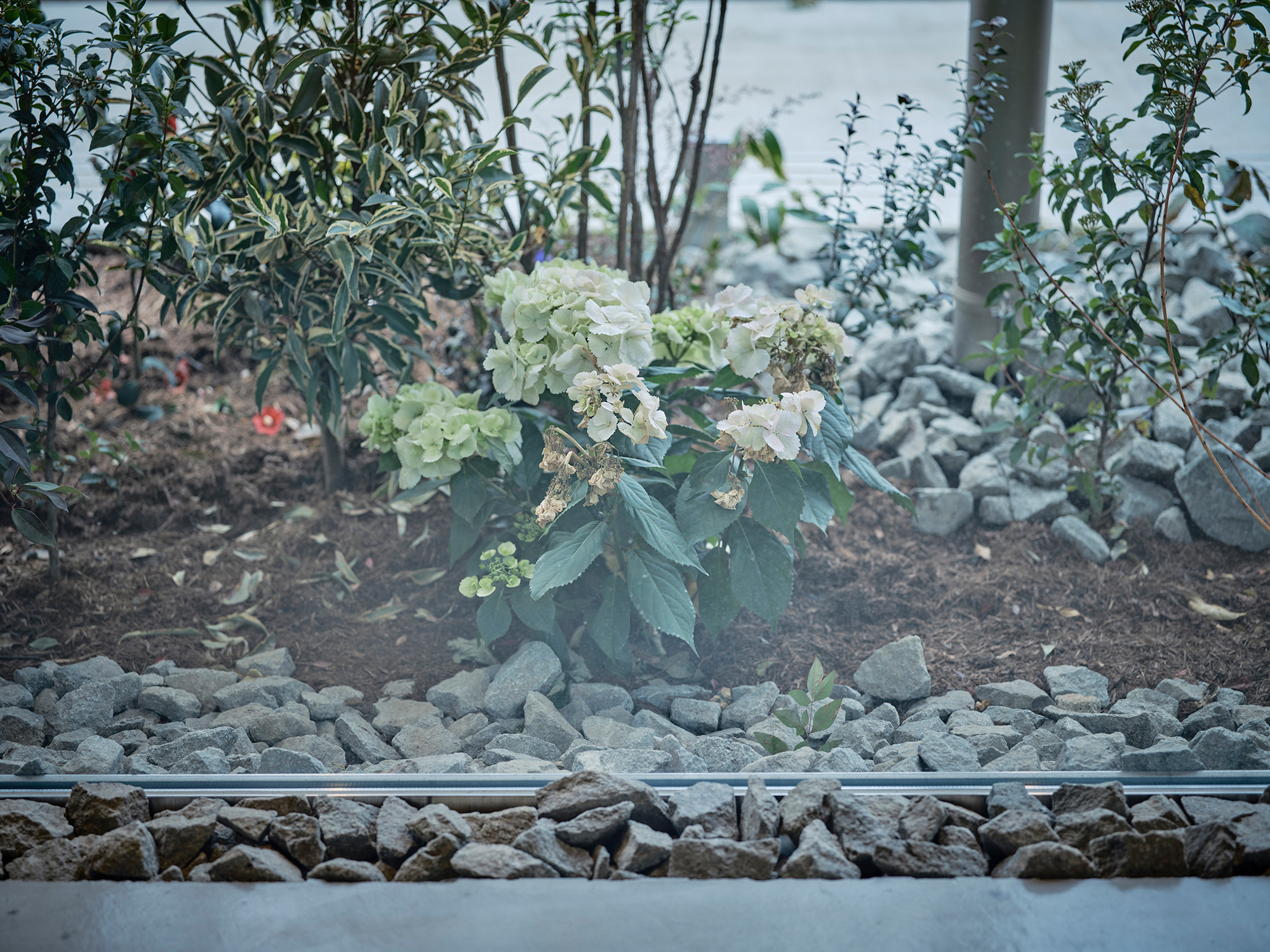
Is this flower we see literal or phenomenal?
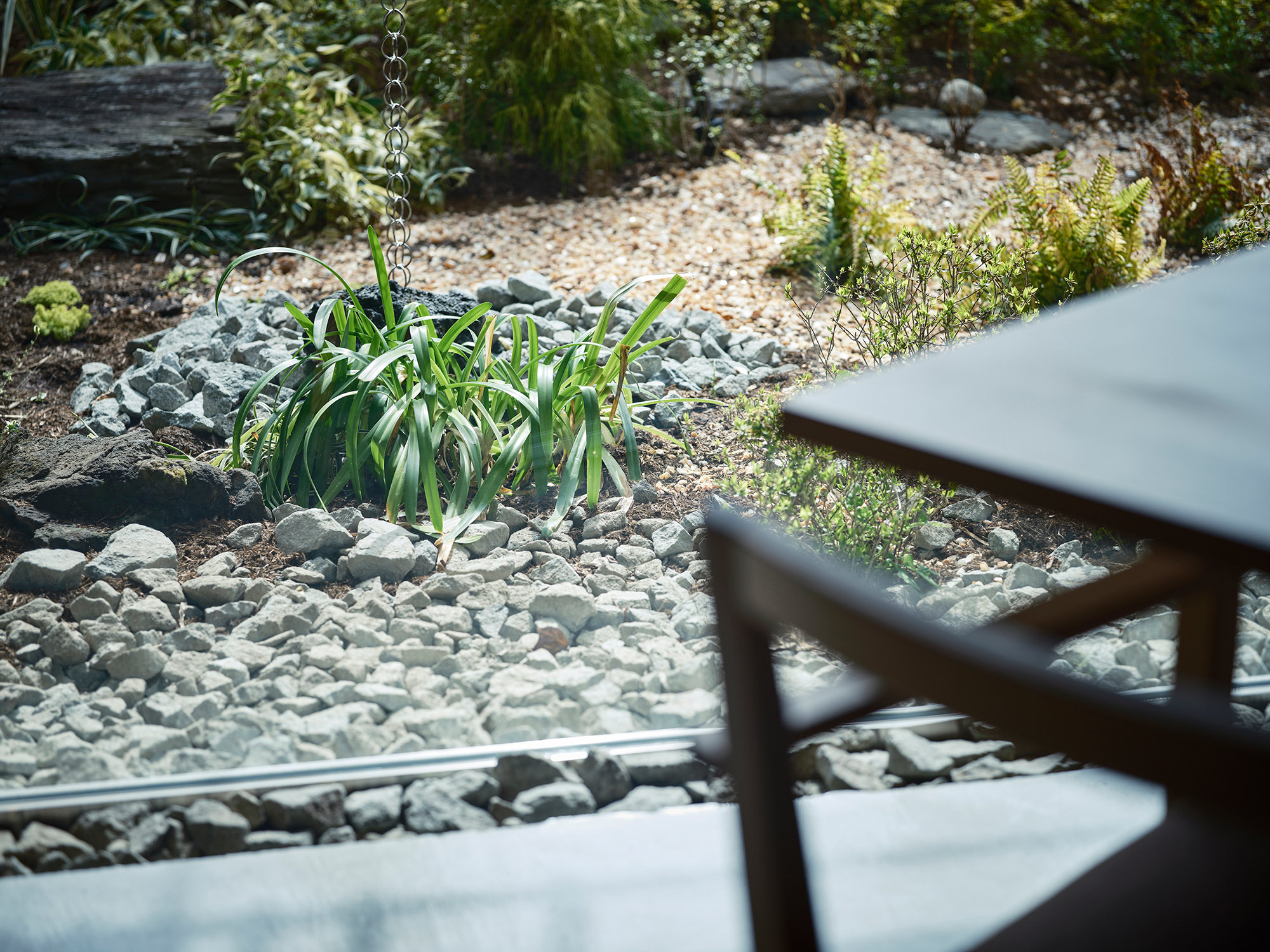
Courtyard extends inside.
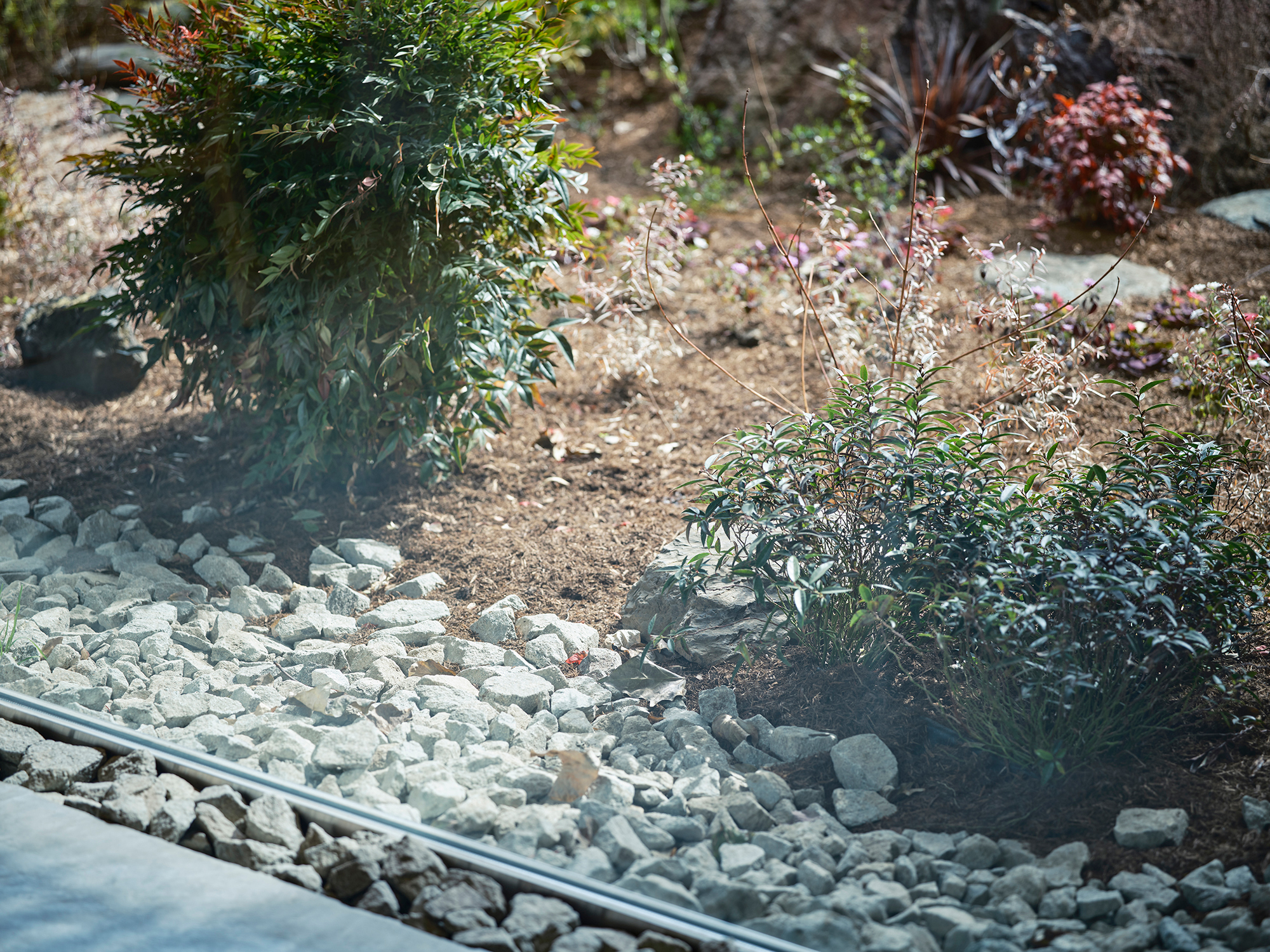
Architect like to lay out stones.
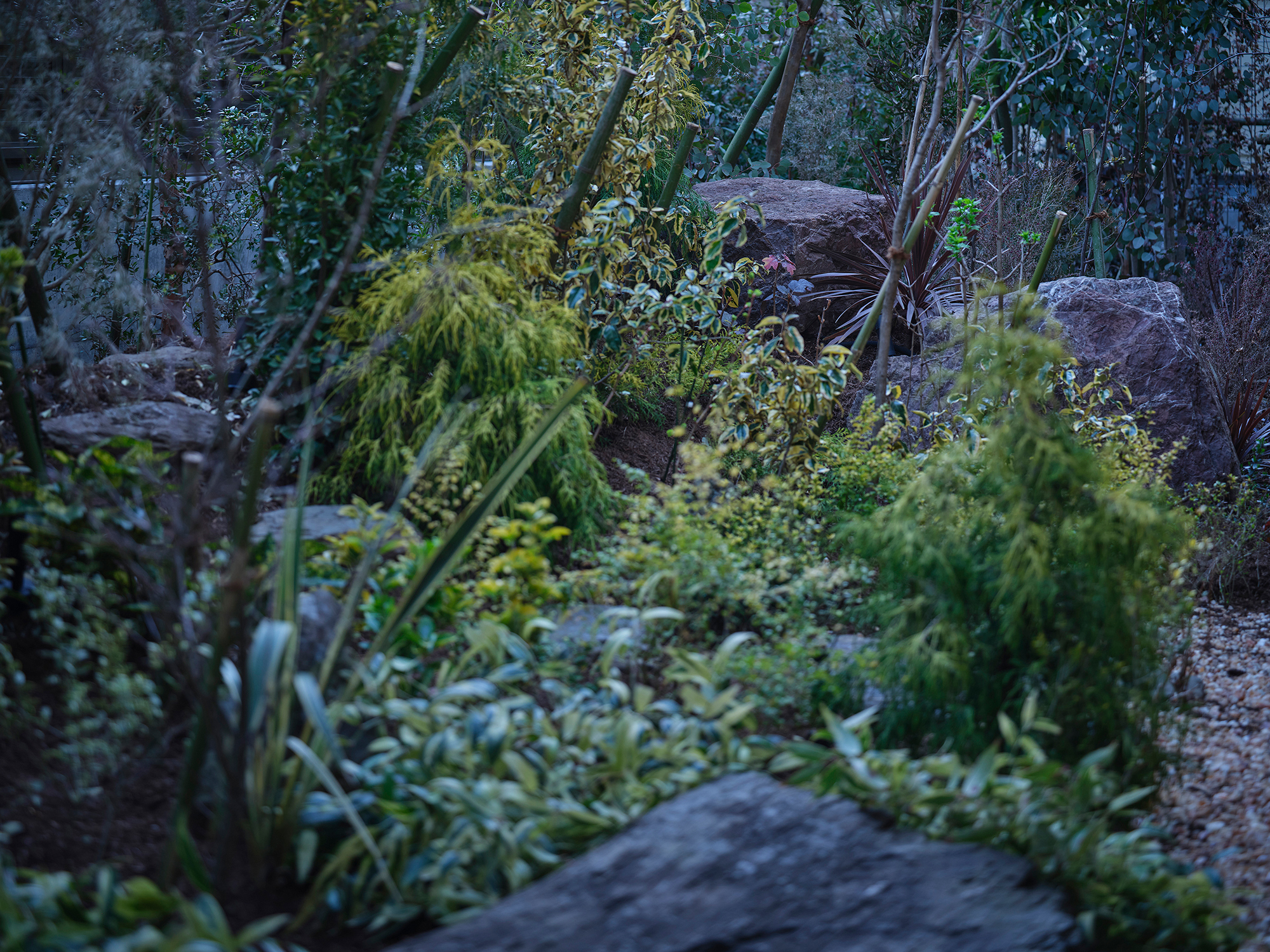
Courtyard in the evening
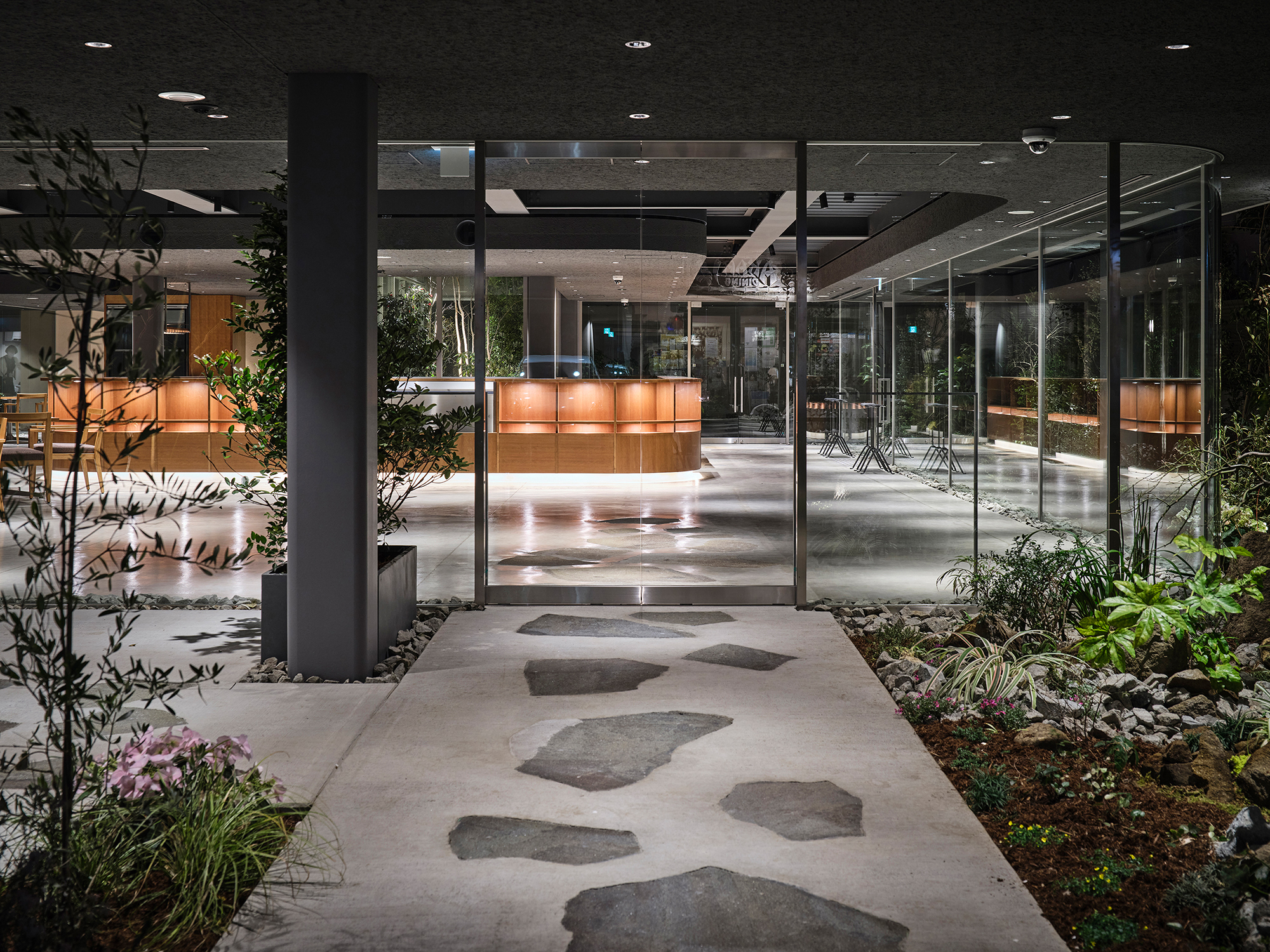
Entrance to restaurant at night
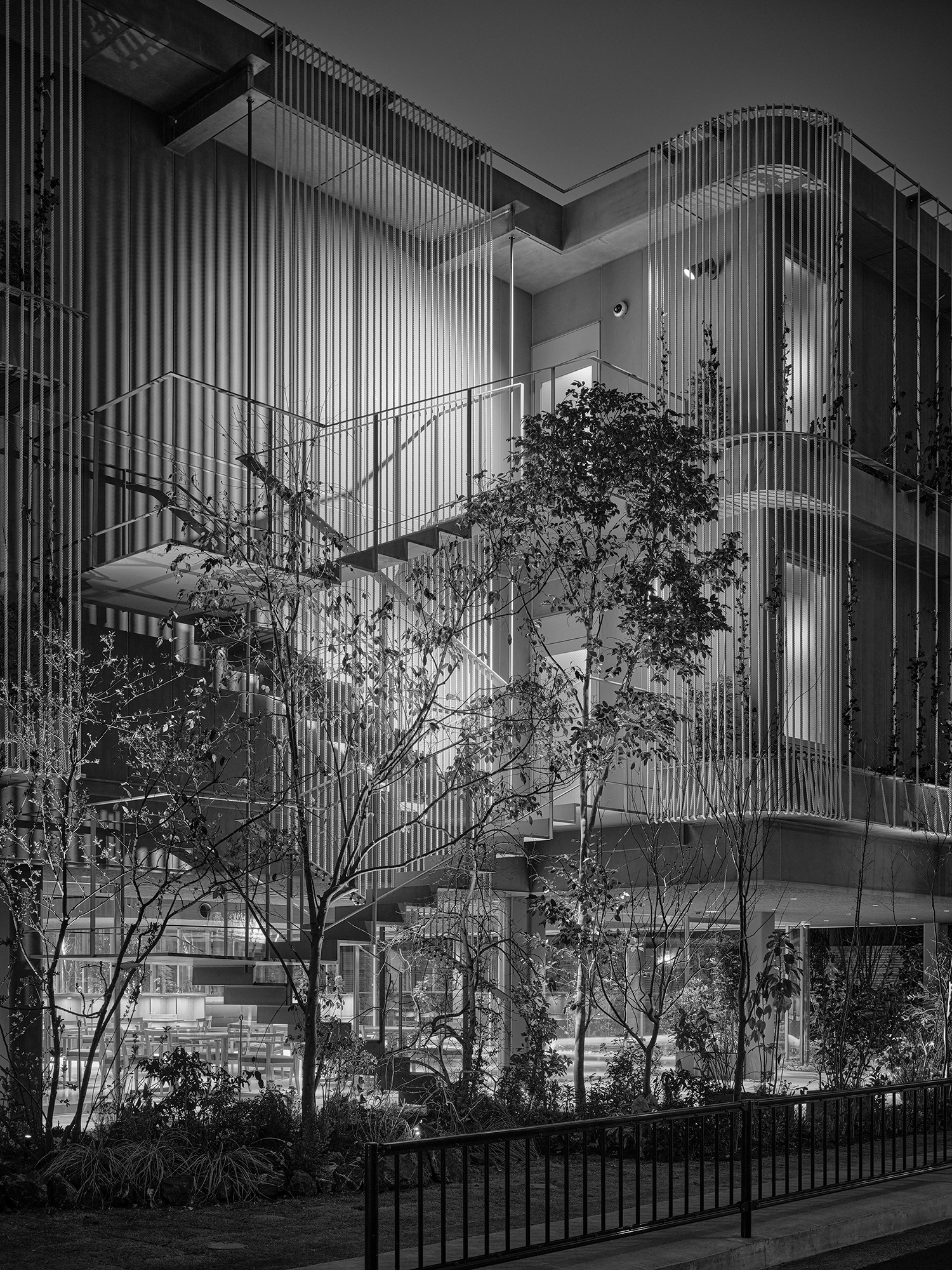
Emergency staircase at night
